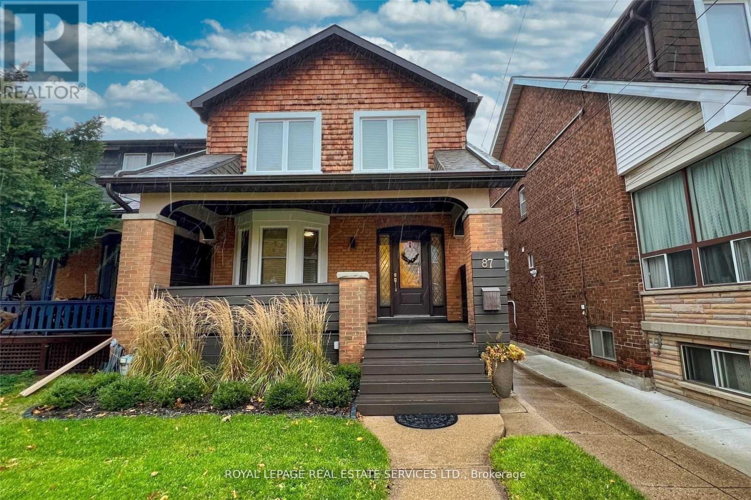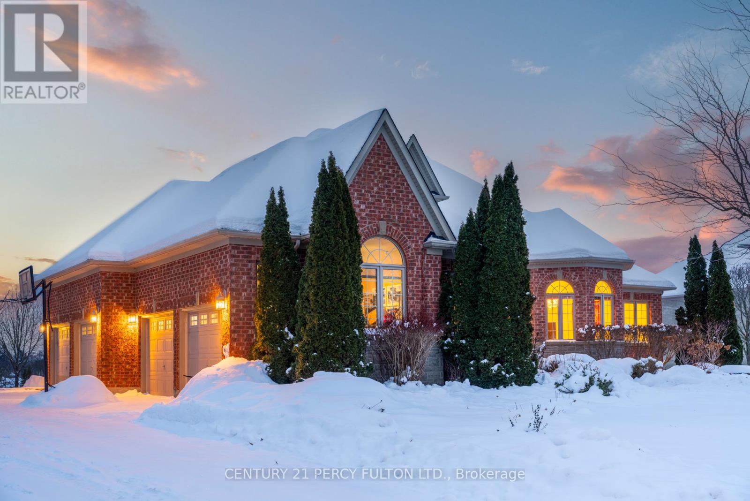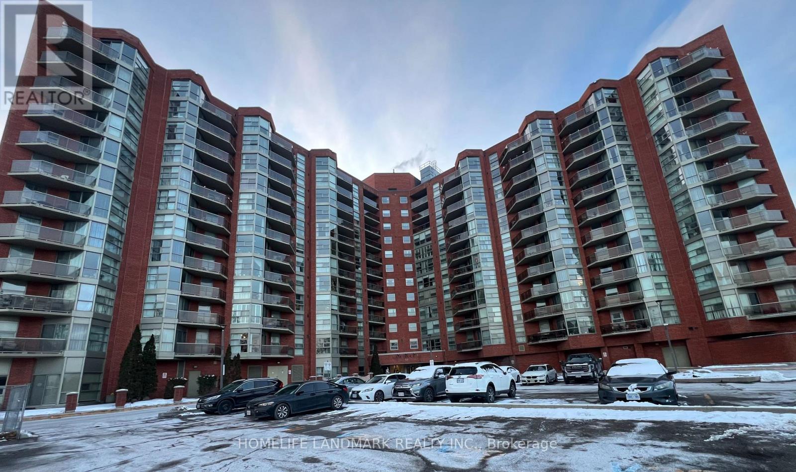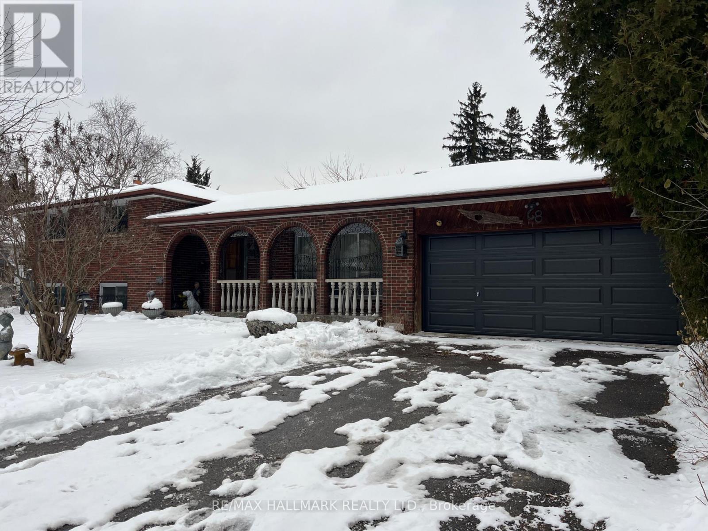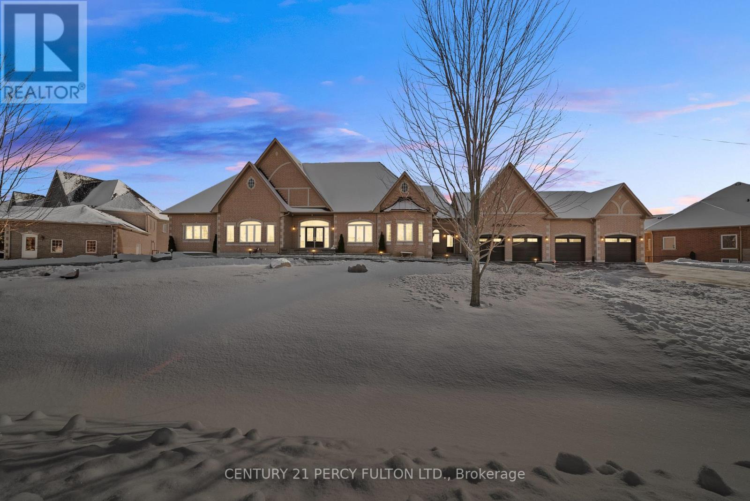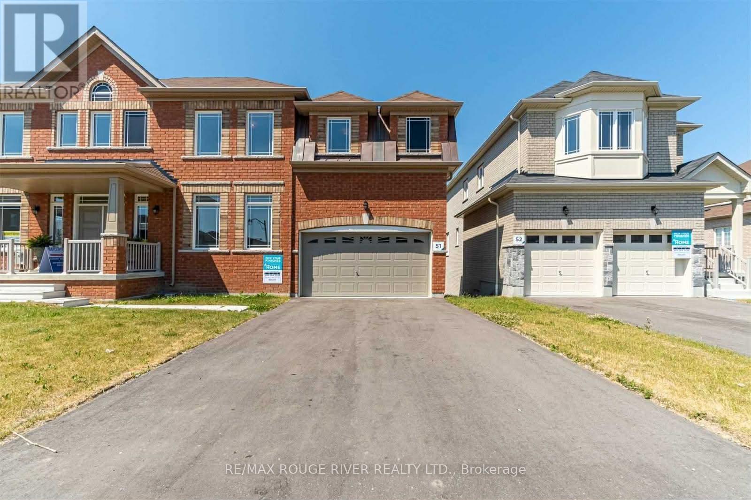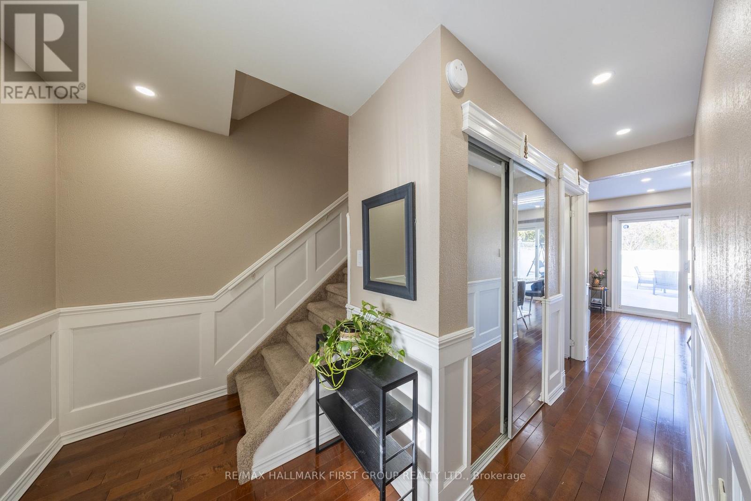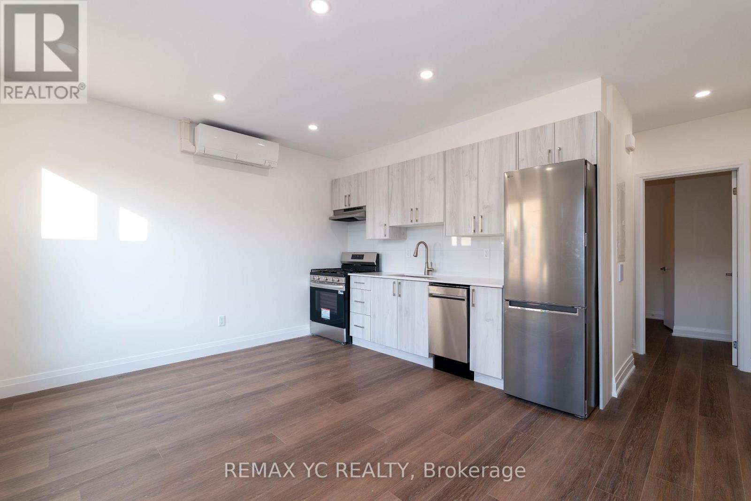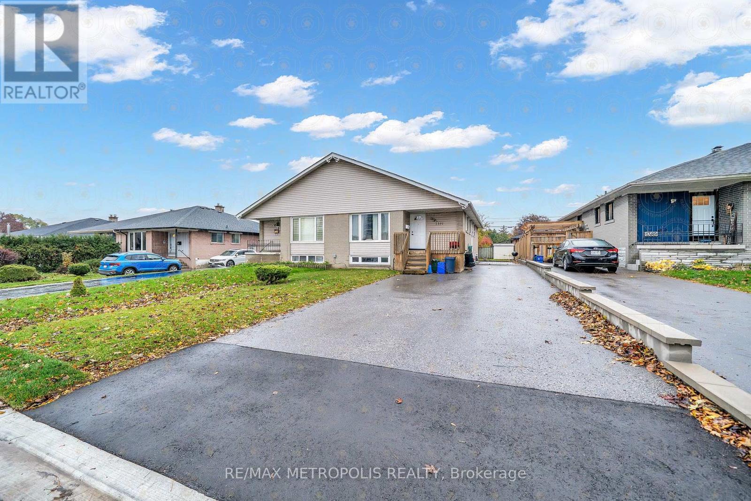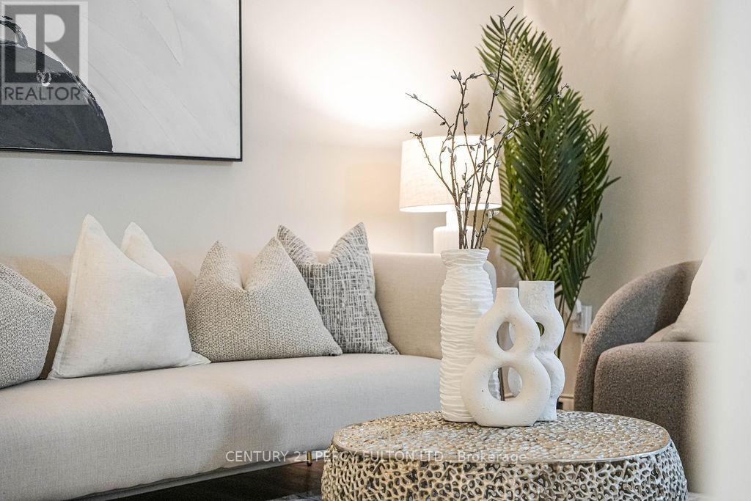Lower - 87 Dawes Road
Toronto, Ontario
Beautifully Maintained Upper Beach Gem at Danforth & Main. Completely renovated bright lower level apartment. Approximately 750 sqft with pot lights & stainless steel appliances. Spacious floor plan with open concept den or perfect work from home office. Excellent landlord looking for AAA tenant. Steps to subway, Danforth, shops, restaurants, parks, & schools. Short walk to beaches and the boardwalk. (id:60365)
19 Wilson House Drive
Whitby, Ontario
Presented by Andelwood Homes, this 6,067 SF exceptional custom-built bungalow is located in the prestigious Chateaus of Wilson House Drive, tucked away in the quiet hamlet of Ashburn. Set on a beautifully landscaped .80-acre lot, this executive residence offers refined craftsmanship, architectural detail, and 9-FT ceilings on both the main and lower levels. The main level showcases seamless stained red oak hardwood flooring, Carrara marble tile in the foyer, crystal chandeliers, coffered ceilings, and extensive custom millwork throughout. The open-concept layout combines the kitchen, breakfast area, and family room, creating a bright and functional space ideal for everyday living and entertaining. The gourmet chef inspired kitchen features granite countertops and backsplash, professional-grade appliances including a 36" Wolf gas range, custom island with breakfast bar, built-in refrigerator, beverage centre, and French doors leading to the upper deck with gas BBQ hookup. The family room is anchored by a sleek gas fireplace with marble surround and overlooks the private backyard through French-style windows. The main level also includes a spacious primary retreat with seating area and a luxurious ensuite, along with additional well-appointed living spaces. The professionally finished walkout lower level extends the home's versatility with high ceilings, large windows, an expansive entertainment area with custom bar, additional bedrooms, and direct access to the interlock patio and garage-ideal for guests, recreation, or multi-generational living. Additional highlights include a 4-car garage with multiple access points, whole-home surge protection, hard-wired gas generator, owned security system, irrigation system, upgraded mechanicals, and built-in surround sound system throughout. A rare offering in one of Durham Region's most sought-after executive communities. (id:60365)
407 - 10 Dean Park Road
Toronto, Ontario
Welcome To This Bright, Spacious And Well Maintained 1-Bedroom, 1-Bathroom Condo In The Prestigious Camargue II. This Unit Features A Bay Window, En-Suite Laundry, And A Walkout To A Private Balcony. Residents Enjoy A Wide Array Of Premium Amenities, Including 24/7 Security, An Indoor Saltwater Pool, Whirlpool, Sauna, Gym, Party/Meeting Room, Library, Car Wash, Tennis Court, Cable Package, And Visitor Parking. The Building Is Quiet, Spotless, And Surrounded By Award-Winning Landscaped Gardens. Conveniently Located Just Steps From The TTC And Highway 401, And Close To Restaurants, Grocery Stores, The Toronto Zoo, Libraries, Churches, And Shopping. Heat, Water, And Cable TV Are Included In The Rent; Tenant Pays Hydro Only. Please Note: Strictly Maximum Occupancy Of 2 Persons For This 1 Bedroom Unit. Maintenance Fee Is For Two(2) Occupants Only As Per Property Management. No Pets, No Smoking, And No Vaping Permitted. (id:60365)
68 Fergalea Avenue
Toronto, Ontario
First time ever offered for sale, this custom-built family home is ready for its next owners to breath new life into it! The main floor features large, open living spaces, and an eat-in kitchen with a walk-out to the backyard. The upper level includes a spacious landing, and three comfortable bedrooms. The lower level has an office, a three piece bath and a huge rec room with a wood-burning fireplace; and the bottom level has another rec room with a kitchen rough-in, cantina, plenty of storage and a separate entrance. Located at the dead end of the street, this home is conveniently located minutes to the 401, TTC, and both Rouge Hill & Guildwood GO Stations, with easy access to the lake, trails, parks, and nearby schools. This is a rare opportunity to secure a classic family home in a much sought-after pocket - don't miss it! (id:60365)
5121 Tom Thomson Court
Pickering, Ontario
Welcome to an extraordinary custom estate in the heart of Claremont-one of Pickering's most exclusive and tightly held communities. Set on a private lot just under 1 acre at the end of a prestigious court, this 7,956 SF residence offers unmatched scale, privacy, and refined living. Nearly $450,000 in recent renovations elevate the property, including a newly constructed crescent driveway accommodating up to 20 vehicles, an oversized 4-car garage with upgraded doors, professional landscaping, and two tiers of custom decks with glass railings and privacy screening overlooking the expansive grounds.Inside, timeless architecture is paired with modern luxury. The main level showcases wainscoting, custom millwork, and an executive office with hand-built shelving. An oversized chef's kitchen anchors the home with extensive cabinetry and prep space, seamlessly connecting to the family and dining rooms through a dramatic double-sided stone gas fireplace. Four generous bedroom suites-each with its own private ensuite-provide exceptional comfort, while the primary suite offers a grand retreat with a luxurious 7-piece spa bath and extensive closet space.The lower level redefines expectations, offering over 4,000 SF of bright, above-grade-feeling space with high ceilings, wall-to-wall windows, and large bedroom suites ideal for extended family or multi-generational living. An additional unfinished area of nearly 1,000 SF allows endless possibilities for a future suite, gym, studio, or workshop.Located in a tight-knit, family-friendly enclave surrounded by scenic trails, parks, and everyday amenities, and minutes to Old Elm GO and Hwy 407, this estate delivers exceptional craftsmanship, space, and lifestyle in one of Durham Region's most coveted neighbourhoods. (id:60365)
Basement - 3 Wimbledon Court
Whitby, Ontario
Beautifully Finished Brand New Legal Basement Apartment In The Sought-after Williamsburg, Whitby. This Bright, Above-Ground Level Unit Is Filled With Lots Of Natural Sunlight And Features 2 Spacious Bedrooms With Windows, A Generous Living Area With Pot Lights, And A Modern Kitchen With New Appliances Plus A Walk-out To Stunning Million-Dollar Ravine Views. Enjoy A Stylish 3-Piece Washroom, A Private Walk-out Backing Onto The Ravine, And The Peace Of A Quiet Street. Located Close To Top-rated Schools, Minutes To 412/407, Public Transit, Go Train, And More This Home Offers Both Comfort And Convenience! (id:60365)
50 Goskin Court
Toronto, Ontario
Welcome to 50 Goskin, an end-unit freehold townhouse offering great curb appeal with its beautiful pathway and landscaped frontage. With approximately 1,800 sq. ft. of finished living space, this home features a metal roof, maple hardwood on the main floor, laminate flooring, a primary bedroom with a walk-in closet, and a chef-inspired kitchen with quartz counters, stainless steel appliances, soft-close cabinetry, and pot lights.The home also includes finished basement with a separate side entrance, providing in-law suite or rental potential.A 9 ft patio door opens to a large deck, ideal for entertaining and outdoor enjoyment. **An approved shed offers ample additional storage with electricity and 2 levels.** (id:60365)
2s - 673 Danforth Avenue
Toronto, Ontario
Experience modern living in the heart of Danforth with this brand new, never lived in one bedroom unit, fully renovated with todays lifestyle in mind. Featuring a private entrance, bright modern finishes, and plenty of natural light with a south-facing view, this home offers both comfort and style. Only a 2 minute walk to TTC and surrounded by Greek towns vibrant restaurants, cafes, and shops, it is the perfect choice for anyone seeking a stylish home in a lively and connected neighbourhood. (id:60365)
Basement - 1391 Garvolin Avenue
Pickering, Ontario
Nestled in a desirable coastal locale, this fully renovated 2 bedroom, 2 bathroom basement unit offers a bright, modern feel with all-new appliances and an in-unit laundry. The thoughtful, expansive layout provides ample living and dining space, with abundant natural light pouring in through large windows in every room, creating a warm and uplifting ambiance throughout. A private entrance adds a welcoming touch, while easy access to parking makes daily coming and going simple and stress-free. You'll appreciate the pristine finishes and careful attention to detail that elevate everyday living, from the sleek kitchen with brand-new appliances to the refreshed bathrooms and stylish living areas. The location is unbeatable: just moments from the beach for morning strolls and weekend sun, and close to schools, shops, parks, and transit for effortless errands and commuting. This turnkey opportunity offers a perfect balance of comfort, convenience, and value-a rare find in a great neighborhood. Don't miss your chance to lease this move-in-ready, great-layout basement unit before it's gone. (id:60365)
101 - 921 Midland Avenue
Toronto, Ontario
Newly renovated 1 bedroom suite in very well managed building. Walking distance to Kennedy station and new LRT Eglinton line. Proposed new Scarborough Extension 1 min walk away. Stainless steel brand new appliances. All inclusive maintenance fees, electricity, heat just pay for your internet. 500 square feet of freshly updated living space. Large balcony and main floor living no need for use of the elevator. Parking included for this unit at no extra cost. Friendly neighbours and communal building, nice place to live in or rent out. (id:60365)
259 Morningside Avenue
Toronto, Ontario
Profitable business! Established drycleaner in a busy plaza. Excellent location at Morningside crossing with top retailers such as LCBO, Shoppers Drug Mart, CIBC, Scotiabank, Food Basics and many more. Lots of potential for growth. Sale of Business Only Without Property. (id:60365)
305 - 200 Redpath Avenue
Toronto, Ontario
Welcome to The Parker by Fitzrovia, an impeccably designed purpose-built rental residence at the heart of Yonge & Eglinton. Designed by Graziani + Corazza Architects with interiors by Figure3, The Parker reflects Fitzrovia's signature approach to rental living-thoughtful architecture, elevated interiors, and a strong focus on resident experience. Suites offer smart, efficient layouts, premium finishes, and stainless steel KitchenAid appliances. Select suites feature Juliette balconies; furnished options are available. Residents enjoy an exceptional amenity offering including the LIDO rooftop infinity pool, The Temple two-storey commercial-grade fitness centre, yoga and spin studios, sky lounge, entertainment kitchen, bowling alley, arcade, children's adventure zone, pet spa, landscaped terraces, and a lobby lounge featuring 10 DEAN Café & Bar. Additional conveniences include 24-hour concierge, secure parking, bike storage, EV charging, and professional on-site management. Steps to Eglinton Station and Crosstown LRT, with immediate access to Midtown dining, shopping, and Sherwood Park. Current incentives include one month free on a 12-month lease and complimentary in-suite gigabit Wi-Fi (subject to availability and change). (id:60365)

