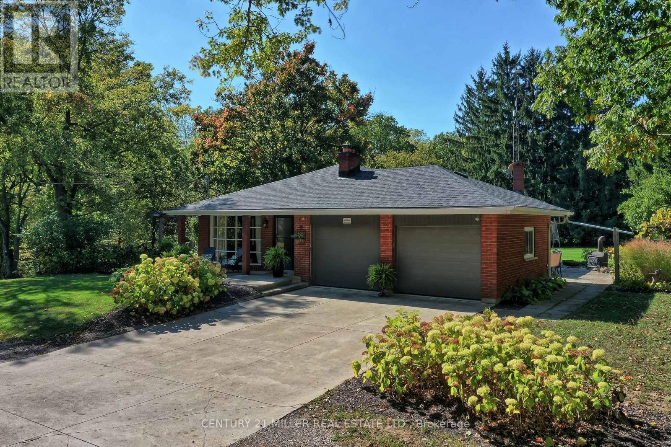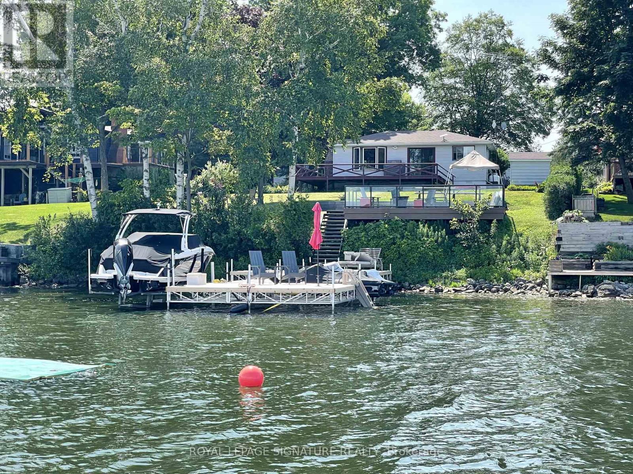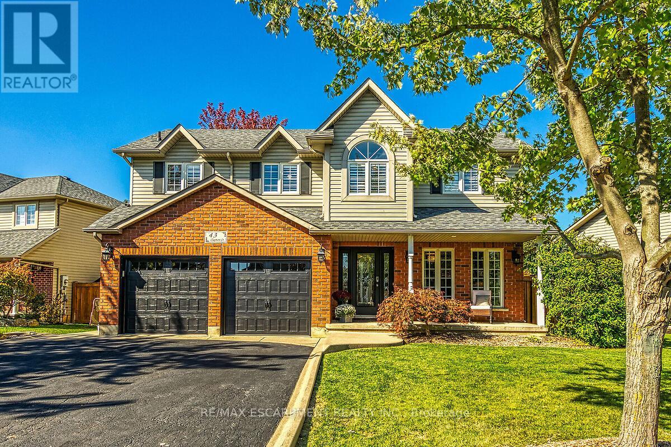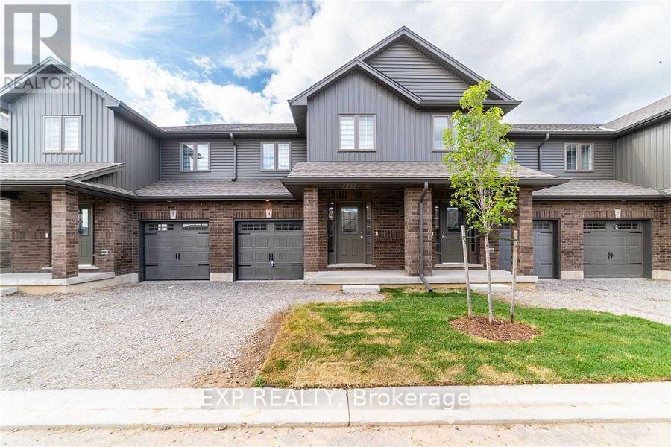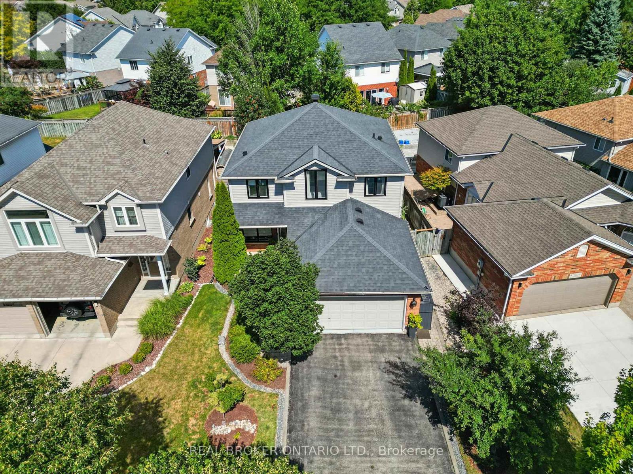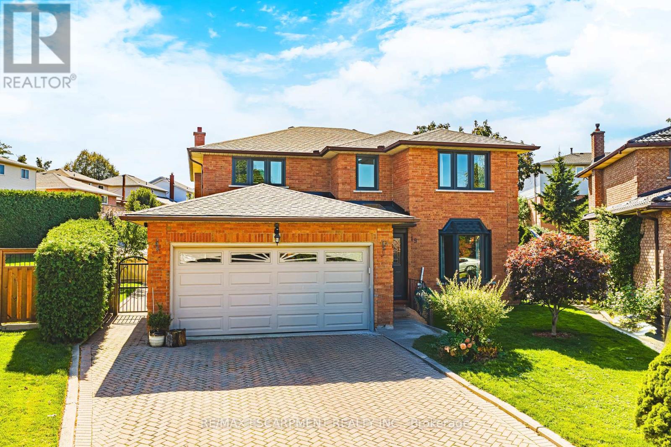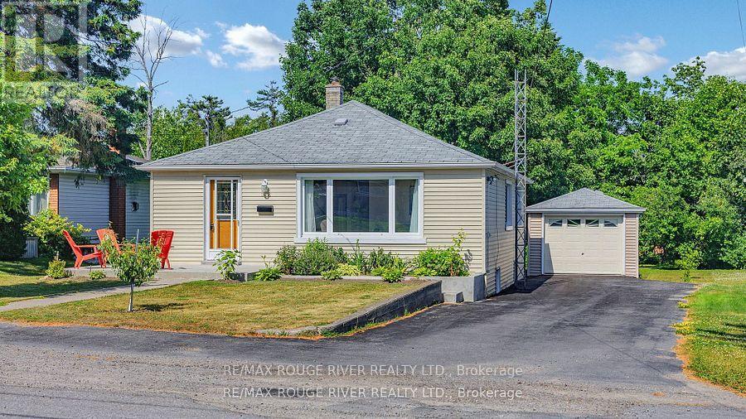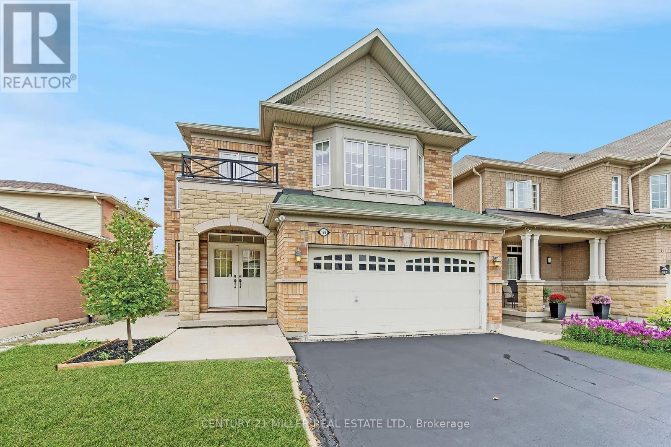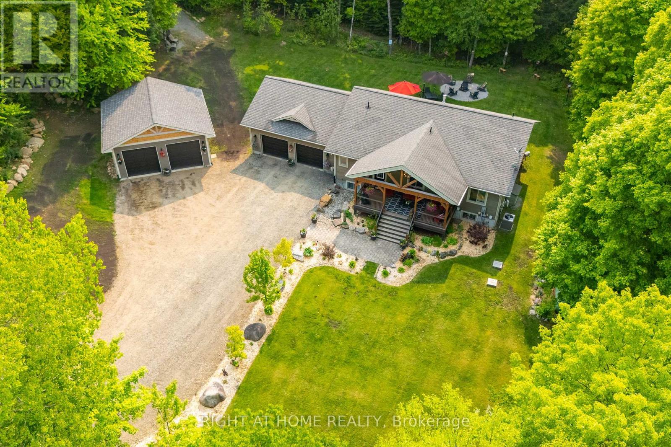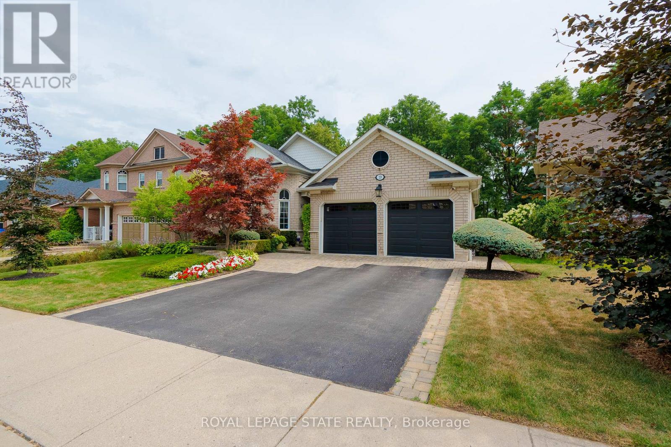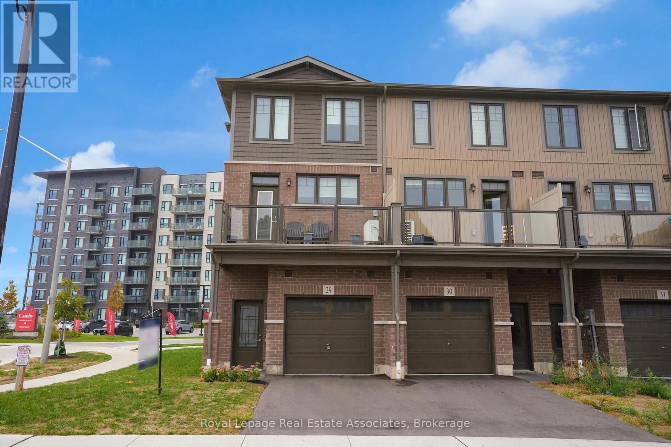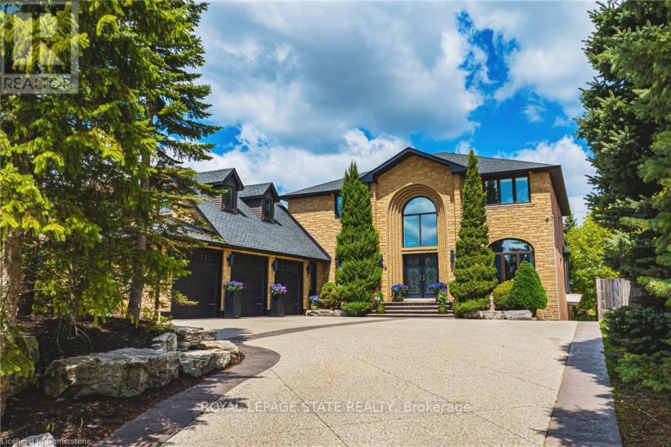99 Mcbay Road
Brant, Ontario
Exclusive 6.49-Acre Estate | Golf Course-Like Setting! This rare offering situated on coveted McBay Road in Brant blends privacy, potential, and natural beauty just minutes from Hwy 403 & Ancaster. Set on a stunning 6.49-acre AG1-zoned property with pre-approved severance, it offers three exciting options: enjoy the charming 4-bed, 1.5-bath backsplit as-is; build your dream estate among mature trees; or develop a second dwelling for family or income. Features include a pond, walking trails, dual-entry circular drive, detached shop, updated roof (2016), septic (2023), wood-burning insert, hot tub, cistern with RO & UV, and high-speed fibre internet. Ideal for families, nature lovers, or investors a unique blend of seclusion and opportunity. (id:60365)
318 Island Road
Prince Edward County, Ontario
Here is your chance to enjoy a four season property in one of the premier areas of Prince Edward County on West Lake! Truly appreciate the Sandbanks Provincial Park, breathtaking sunsets, boating, swimming and great fishing and bird watching on West Lake. Child friendly community. The current 3 bedroom, 1 bath open concept home/cottage has an open concept living/kitchen with large windows and patio doors overlooking West Lake. With approximately 80 feet of waterfront, the opportunities are endless. Lots of room for your water toys to fit on the 55 foot dock! Get cozy in the evenings around the fire watching the incredible sunsets over the sand dunes. 'Sheba's Island' is like living in paradise! Say hello to your friendly neighbours as you go for walks, cycling and running. Amazing building plans are available for a custom home if you desire! Walking distance to two restaurants. Prince Edward County has a great vibe and culture. Over 40 wineries, miles and miles of sand beach. West Lake has a channel open to Lake Ontario so travel away. Only two hours from Toronto, three hours from Ottawa. 12 minutes to Picton for shopping, amazing restaurants and concert venue at Base 31. Upgrades: Deck & Glass Railing overlooking water (approx $100,000 value in 2022), 55 foot long dock($45,000 value in 2023) (id:60365)
43 Claymore Crescent
Haldimand, Ontario
Seize the opportunity to live on one of the most sought after streets in South East Caledonia. This contemporary family home boasts over 3,100 square feet of finished living space and is close to all amenities including schools, parks, shopping and recreation. The spacious kitchen offers extensive maple cabinets, stainless steel appliances and an open concept layout with vaulted ceilings overlooking the family room and dining space. Retreat to the upper level primary suite offering a walk-in closet and 4 piece ensuite complete with jetted soaker tub and separate walk in shower. Two additional bedrooms on this level share a separate Jack & Jill ensuite bath. The fully finished basement is great for family movie nights and offers a large recroom, work-out space, an additional bedroom and 3 piece bath. The rear yard extends your entertaining and leisure options with a covered outdoor room and hot tub. Act now to make this house your home! (id:60365)
7 - 29 Schuyler Street
Brant, Ontario
Less than 5 years old, this gorgeous 3-bedroom, 2.5-bath townhouse by Brant Terra Homes offers modern comfort and small-town charm in one of the areas most desirable new communities near the Grand River and Downtown Paris.Step inside to discover approximately 1,480 sq. ft. of bright, open-concept living space featuring laminate flooring throughout (no carpet!), a modern gourmet kitchen with a center island and stylish finishes, and a convenient second-floor laundry. The spacious bedrooms and thoughtful layout make this home perfect for comfortable family living.Enjoy contemporary design, functionality, and the relaxed pace of life in Paris, Ontario a community known for its scenic beauty and welcoming atmosphere. (id:60365)
506 Eastbridge Boulevard
Waterloo, Ontario
Welcome to 506 Eastbridge Blvd, Waterloo. This beautifully updated 2-storey home offers the perfect balance of comfort, style, and thoughtful upgrades in one of Waterloos most sought-after neighbourhoods. Located in the quiet Eastbridge community, youre just minutes from schools, shopping, and walking trails along the Grand River. Step inside to a bright and airy main floor, where high ceilings and expansive windows fill the home with natural light. The custom kitchen features floor-to-ceiling cabinetry, granite and butcher block countertops, a sensor-activated faucet, and 4-step water purification system, paired with premium stainless steel appliances. The adjoining dining area and inviting living room with a cozy fireplace make it an ideal space for family gatherings. Premium maple hardwood floors carry throughout the main and second levels. Upstairs, the spacious primary suite includes a walk-in closet and a four-piece ensuite with a soaking tub. Two additional bedrooms and a 3 pc bathroom with ceramic finishes complete the second floor. Upstairs vanities installed in 2025. The finished basement expands your living space with two additional bedrooms, a family room, rustic ceramic shower, plenty of storage, and a cold cellar. Outside, enjoy your private garden oasis with lush greenery, with mature trees, fruit tree (plum), evergreens and perennials; a deck and patio perfect for entertaining or relaxing. The trees have been professionally treated by Pinnacle Tree.Premium Brookstone windows and patio door (2022) with lifetime warranty, Owens-Corning roof (lifetime guarantee, with passive extractor fan installed). State-of-the-art Kinetico water softener, Double garage with removable shelving and side-door access, Furnace (2013), installed and maintained by Air-One This move-in-ready property has been meticulously cared for and upgraded with top-quality finishes inside and out. Contact your realtor and book a showing today! (id:60365)
19 Glenhaven Court
Hamilton, Ontario
This spacious two-storey brick home in Hamiltons family-friendly Gilkson neighbourhood offers over 2,200 square feet of thoughtfully designed living space with four bedrooms and three full bathrooms. The main floor features a bright and inviting layout with formal living and dining rooms, a generous eat-in kitchen, and a cozy family room perfect for gatherings. Upstairs, the primary suite includes its own ensuite, while three additional bedrooms provide plenty of space for a growing family. The true highlight of this property is the backyardan expansive, private retreat complete with a gazebo that sets the stage for summer barbecues, outdoor entertaining, and relaxing evenings. With a double garage, parking for four, and close proximity to parks, schools, shopping, transit, and highway access, this home combines everyday convenience with a welcoming community feel. A rare opportunity to enjoy comfort, space, and exceptional outdoor living in one of Hamilton Mountains most desirable locations. (id:60365)
162 Queen Street
Kawartha Lakes, Ontario
Fantastic recently renovated home on a beautiful 56.76 by 191.40 foot lot. Located withinwalking distance to the spectacular Cameron Lake, ATV Trails, Downtown Core, Professional Offices, the Locks and many shops to browse and fantastic restaurants to eat at. This openconcept and charming home is bright and spacious, the main floor consists of a large living room which has a picturesque window allowing sunlight to flow in, the kitchen has been recently renovated which boasts upgraded appliances, quartz counter tops, upgraded cabinets and lighting. Another unique feature is the three total bedrooms on the main floor and thefourth bedroom in the recently finished basement. The basement is an entertainers dream, the bonus is the separate side entrance which can allow you to rent the basement out for extra income in the future...there is ample room for a future kitchen and a bathroom. The basement includes a large finished recreation room along with the large fourth bedroom. Some other recently completed features: Furnace 2019, Painting, Ceiling Pot Lights, Flooring, and Trim. Enjoy entertaining friends and family on the lovely spacious front patio or stroll to the back and enjoy the serene beauty of the large backyard. Lots of room for the kids to play and privacy with trees lining the back area. The exterior also features a great detached garage along with parking for 4 additional cars on the driveway. A truly unique place to call home, a fantastic opportunity to live in the ever expanding Fenelon Falls. (id:60365)
126 Merrilee Crescent
Hamilton, Ontario
Welcome to this warm and inviting 2-storey detached home, perfectly located in Hamiltons desirable Crerar neighbourhood, just minutes from Limeridge Mall, major highways, schools, and parks.Freshly painted throughout plus new toilets, counter top refresh and other recent renovations! Ideal for families and professionals alike, this well-maintained property offers comfort, functionality, and a fantastic layout.Inside, youll find a bright and spacious main floor featuring a welcoming living room complete with a cozy fireplace and modern pot lights, a kitchen with ample cabinetry, and a convenient powder room. Enjoy the ease of inside entry from the double garage, plus a total of four-car parking with the private double driveway. Upstairs, the generous primary bedroom includes a 3-piece ensuite and plenty of closet space. Two additional bedrooms offer great flexibility for family, guests, or a home office, and share a well-appointed 4-piece bathroom. Laundry is thoughtfully located on the second floor for added convenience. Step outside to a large backyard with a concrete patio, ideal for entertaining, relaxing, or letting kids play. Additional features include upstairs laundry, ample storage throughout, and excellent curb appeal.Set in a friendly, established community with easy access to the LINC, public transit, and Hamiltons top healthcare centres, including Juravinski, St. Josephs, Hamilton General, and McMaster Childrens Hospital, this home truly has it all. Dont miss your chance to own this lovely home in one of Hamiltons most convenient and family-friendly areas! (id:60365)
12028 Highway 118 Highway
Dysart Et Al, Ontario
Rarely Available, Very Private 5.5 Acres Lot - Nature, Privacy & Character Where A Dreams Come True. Welcome to a rare gem that's more than just a home, it's a lifestyle. Charming, Maintained with love and tucked away on a stunning, very private and peaceful 5.5 acre lot, this charming bungalow offers full connection with nature with deer visiting your backyard from time to time and birdsong as your daily soundtrack. Step into your dream with this character-filled bungalow boasting 3+1 bedrooms & 3 full bathrooms, a layout perfect for comfort and flexibility. Approximately 3,000 sq ft of living space. The cathedral ceilings in the open-concept living area and kitchen create an airy, inviting space centred around a stunning gas fireplace, perfect for cozy evenings. The primary suite is a private retreat featuring a walk-in closet and a luxurious 5-piece ensuite overlooking serene greenery. Whether you're a car enthusiast or a collector of big toys - this property has room for it all!You'll be thrilled with the attached 27'6"x27' garage PLUS a newly built 24'x24' heated detached workshop/garage with concrete slab, ideal for year-round projects, storage, or hobbies. The finished basement offers a huge great room with a solid wood bar, large above-grade windows, an extra bedroom, and plenty of storage to customize for your needs. Pet parents, rejoice! A dedicated mudroom with a dog shower makes daily life cleaner, easier, and even more pet-friendly. Step outside to your stunning front and backyard oasis, where peace, privacy, and panoramic nature views await. Sip your morning coffee on the deck as the forest whispers around you, its pure paradise. Enjoy the convenience of dual driveways and easy commutes on fully paved roads. You're just a short drive to shopping, public beaches, Lakeside Golf Club, groceries, and much more.This isn't just a move it's a rare opportunity to live the lifestyle you've dreamed of (id:60365)
19 Brydale Court
Hamilton, Ontario
This one-of-a-kind all-brick bungalow sits on a quiet court, backing onto a private treed ravine with stunning escarpment views. Featuring 3+1 bedrooms, 3 baths, and a finished walk-out basementideal for a large family or potential in-law suite. Meticulously maintained gardens and grounds can be enjoyed from the custom high-level walk-out deck. Recent updates include roof (2016), furnace & A/C (2018), kitchen (2020), primary ensuite (2023), fireplace (2021), deck (2024), ADT (2025) and more. Walking distance to historic Dundas, schools, and scenic trails, this rare home blends modern upgrades with natural beauty (id:60365)
29 - 100 Hollywood Court
Cambridge, Ontario
Welcome to 100 Hollywood Court, Unit 29. A beautifully maintained 3-bedroom + den, 3-bathroom end-unit townhome located in the sought-after Hespeler Village community of Cambridge. This bright and spacious home offers a functional open-concept layout with large windows that fill the space with natural light. The modern kitchen features granite countertops, stainless steel appliances, white shaker cabinetry, and ample storage, perfect for cooking and entertaining. Enjoy wide-plank laminate flooring throughout the main living areas, a versatile den ideal for a home office or playroom, and a spacious primary bedroom with a double closet. Convenient upper-level laundry includes a full-size Whirlpool washer and dryer. Additional features include interior garage access, lower-level walkout entry, and driveway parking. Situated just minutes from Highway 401, parks, schools, shopping, and everyday conveniences, this home offers the perfect combination of comfort, location, and style. (id:60365)
149 Miller Drive
Hamilton, Ontario
Welcome to 149 Miller Drive in Ancaster, a truly exceptional home offering over 6,000 square feet of luxurious, finished living space. This impressive residence features 5+1 bedrooms and 4+1 bathrooms, making it the perfect retreat for families seeking both comfort and elegance. The heart of the home is the stunning gourmet kitchen, equipped with high-end Bosch appliances, including a built-in oven, stove, and two dishwashers, complemented by a Fisher &Paykel fridge. The striking Cambria Quartz countertops add a touch of sophistication and durability, making the kitchen both functional and visually stunning. Open-concept living areas are perfect for entertaining, with ample space for family gatherings or hosting guests. The property also features a detached garage with its own washroom and hydro, offering versatility for a workshop, home office, or additional storage. In addition, a spacious 3-car garage provides plenty of space for all your vehicles and more. Located in one of Ancasters most desirable neighborhoods, 149 Miller Drive is a perfect blend of privacy, luxury, and practicality. Dont miss the opportunity to make this dream home your own. (id:60365)

