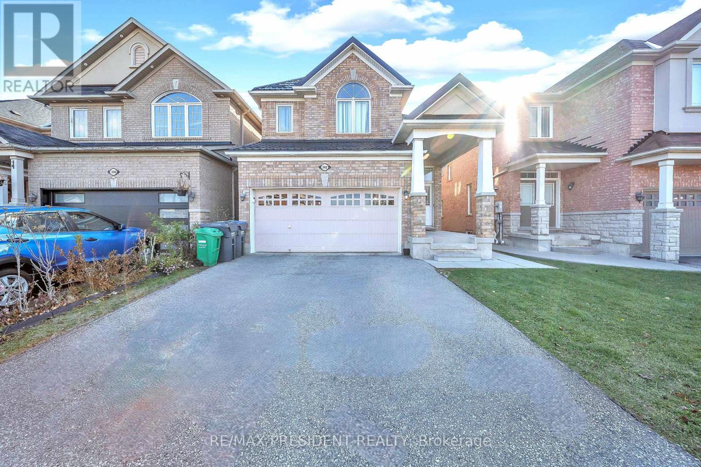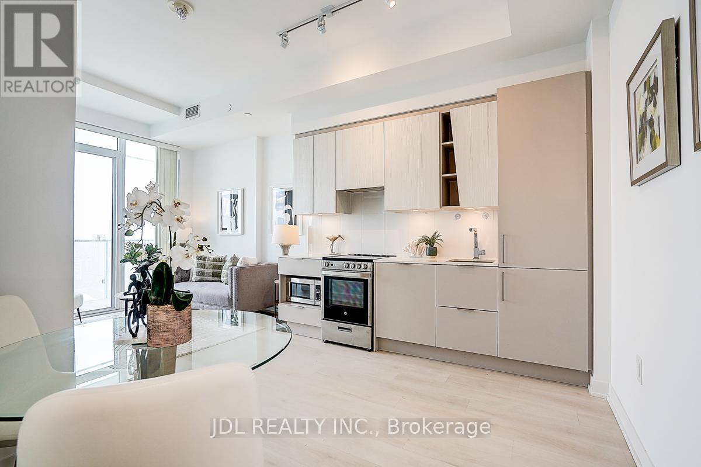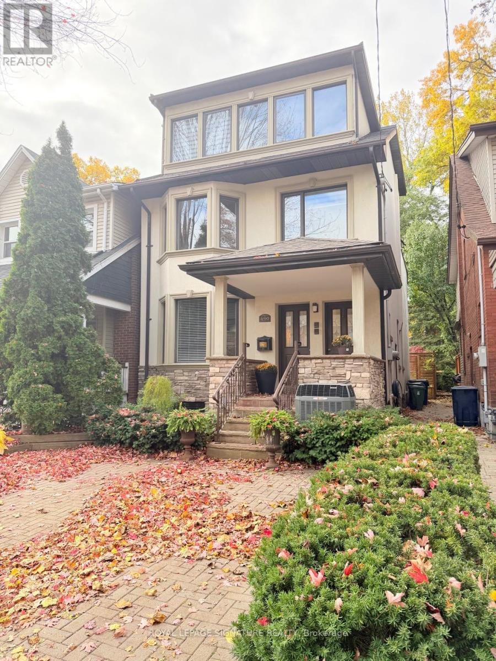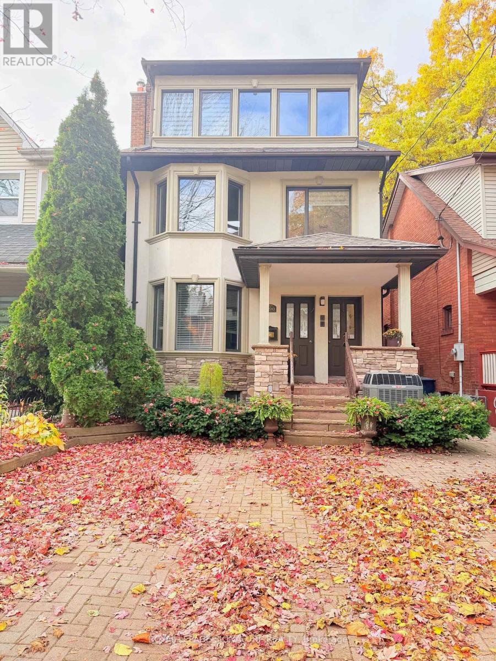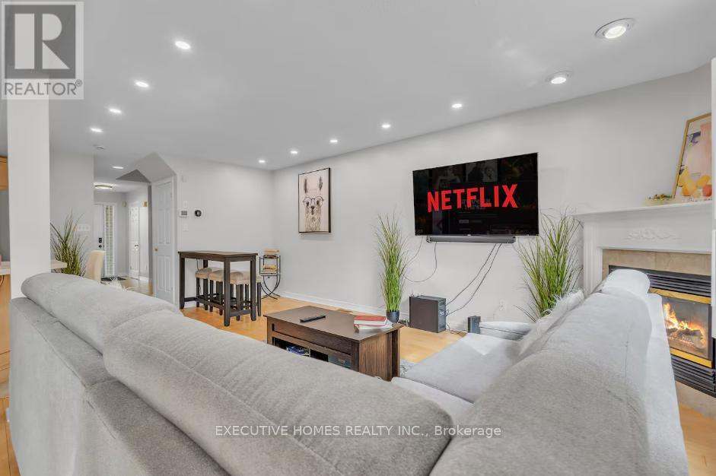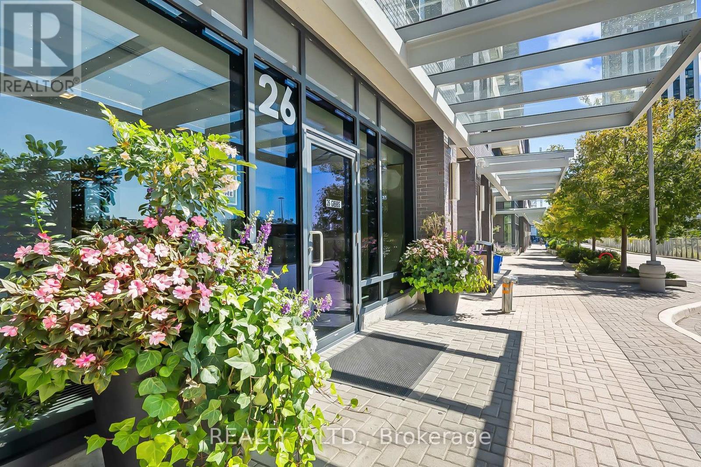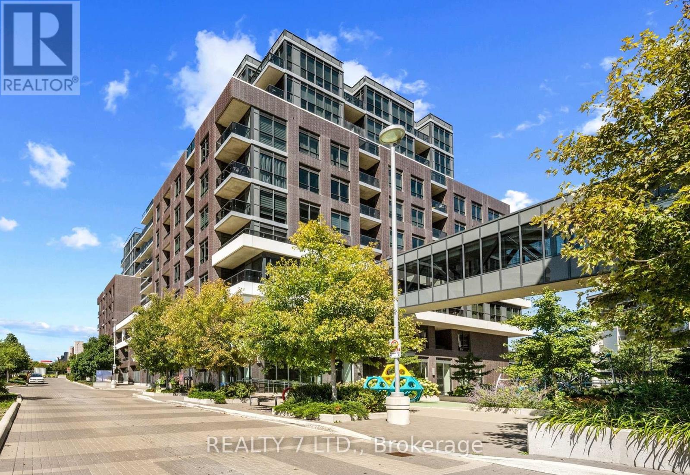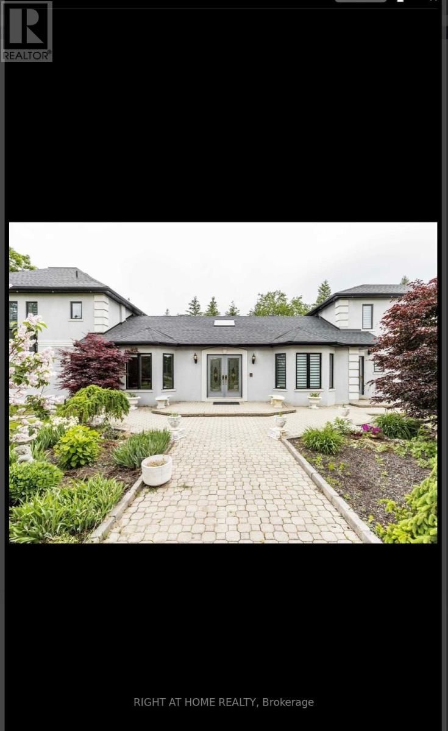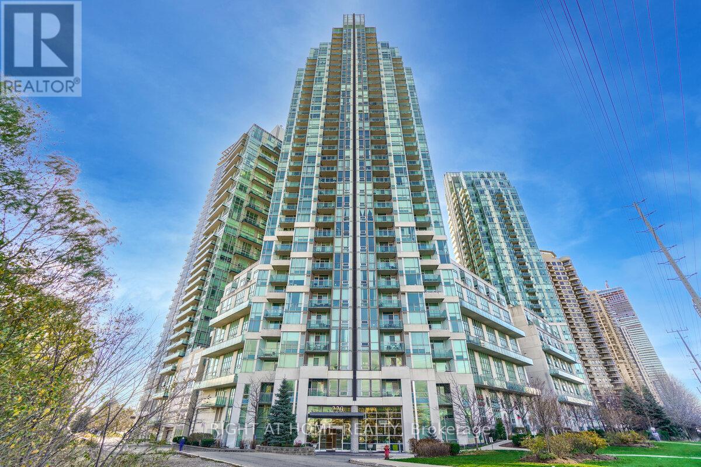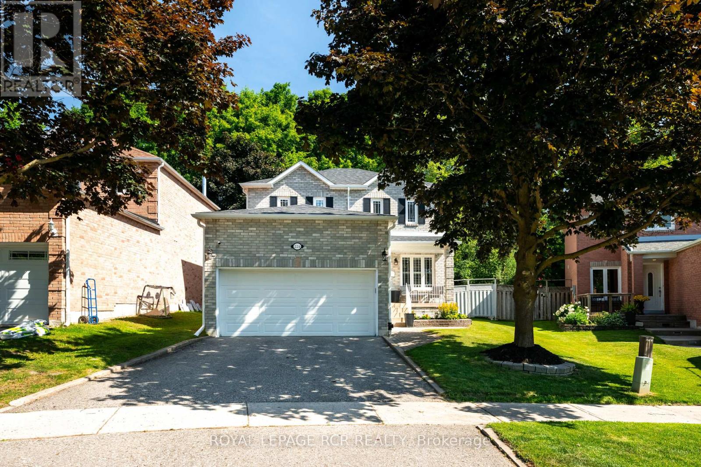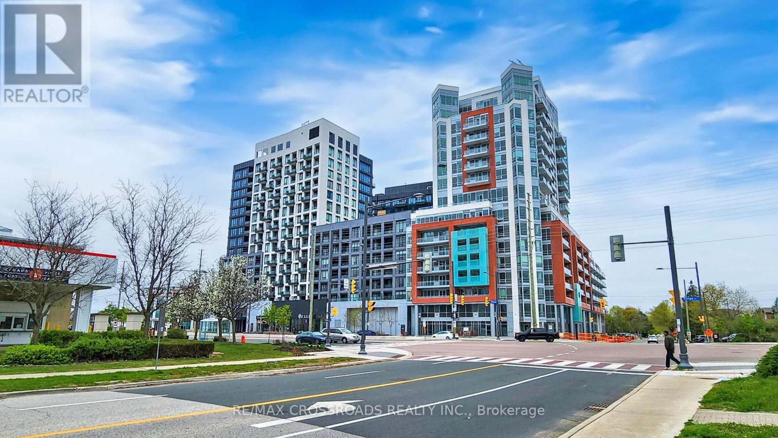342 Panhellenic Drive
Mississauga, Ontario
Stunning 4 + 3 Bedroom, 5 Washrooms, Detached Home. Legal Basement Apartment with 3 Bedrooms 2 Kitchens & 2 Full Washrooms, in Meadowvale Village, Over Sized Family Kitchen, Sunny Breakfast Area with W/O to Deck, 2nd Floor Has Spacious 4 Bedrooms With 2 Full Washrooms, Ceramics In Kitchen And Breakfast, 2379 Sq Ft of living area on main and upper floors. New Metal roofing. Main Floor 9Ft Ceiling, Back Splash, Gas Fireplace. Basement is Tenanted, Tenants Willing to Stay. Close To 401,410,407, Public Transit, Schools And Shopping Mall. Access To Garage Through House. (id:60365)
3613 - 3900 Confederation Parkway
Mississauga, Ontario
Modern 1 Bed + Den suite in the sought-after M City 1 building in downtown Mississauga, featuring 684 sq ft (586 sq ft interior + 98 sq ft balcony) on a high floor with stunning lake and city views. Freshly painted with a sleek, contemporary design, the unit includes a modern kitchen with built-in appliances, quartz countertops, and a sleek backsplash. Steps to Square One, Celebration Square, Sheridan College, YMCA, and more, with easy access to HWY 403/401/407/410 and a short drive to U of T Mississauga. 1 large handicap parking spot included! (id:60365)
Bsmt - 490 Windermere Avenue
Toronto, Ontario
**Prime Bloor West Village Leasing Opportunity - Bright Lower-Level Suite** This spacious **approximately 715 sq.ft.** self-contained unit feels nothing like a typical basement. Thanks to its intelligent design, large above-grade windows on multiple sides, and high ceilings, the suite is flooded with natural light throughout the day, creating a bright, airy, and inviting atmosphere. **Key features of this move-in-ready lower-level suite:** - Two well-proportioned bedrooms with oversized windows and good closet space. - Open-concept living and dining area, perfect for relaxing or entertaining. - Modern, updated kitchen with plenty of cabinetry and counter space. - Contemporary 4-piece bathroom. - Private in-suite laundry facilities. - Separate private entrance for complete independence. - Ample storage throughout. All of this is set on one of Toronto's most desirable and walkable neighbourhoods. Enjoy being just steps from the charming shops, cafés, bakeries, and restaurants of Bloor West Village, with High Park, the Humber River trails, pretty parkettes, and the Lake Ontario waterfront only minutes away. Excellent transit options and quick highway access make commuting effortless. Rarely available: a legal, bright, two-bedroom lower-level suite of this size and quality in Bloor West Village. Perfect for professionals, a couple, or anyone seeking a peaceful, modern home with the vibrant village lifestyle right outside the door. Available for immediate occupancy - this one won't last! (id:60365)
Main - 490 Windermere Avenue
Toronto, Ontario
**Prime Bloor West Village Leasing Opportunity - Main Floor Suite**This bright and spacious **approximately 800 sq.ft.** self-contained unit offers the perfect blend of character and modern convenience, complete with **its own private entrances** (front and rear), **dedicated laundry facilities**, and direct access to a serene backyard oasis.**Highlights of this charming main floor suite:**-Generous living room with fireplace - easily convertible to a second bedroom thanks to its own separate entrance (ideal for guests, home office, or additional rental flexibility). Updated, functional kitchen with ample storage and prep space --Spacious primary bedroom with double closets and walkout to a private deck overlooking the lush, landscaped backyard- Well-appointed 4-piece bathroom- In-suite laundry for ultimate convenience- Access to the beautiful rear garden and deck - perfect for morning coffee or evening relaxation. Enjoy all the perks of living in one of Toronto's most sought-after neighbourhoods: steps to the vibrant shops, cafés, bakeries, and restaurants of Bloor West Village, minutes from High Park, the Humber River trails, scenic parkettes, and the Lake Ontario waterfront. Commuting isa breeze with quick access to major highways and public transit.Rarely does a main floor suite of this size, condition, and versatility become available in Bloor West Village. Whether you're looking for a peaceful one-bedroom retreat with the flexibility of a second sleeping area or simply want the best of village living with outdoor space, this is the one you've been waiting for.Available for immediate occupancy. Don't miss this exceptional leasing opportunity! (id:60365)
17 - 1245 Stephenson Drive
Burlington, Ontario
Fully Furnished 3-Bedroom Townhome, Short-Term Rental (Flexible Terms)Enjoy this bright and well-kept fully furnished 3-bedroom, 2.5-bathroom townhouse in Burlington's desirable Brant community. Perfectly located within walking distance to Downtown Burlington, Mapleview Mall, GO Station, parks, grocery stores, and the waterfront, with easy access to the 403/QEW.The home features hardwood floors, an eat-in kitchen with breakfast bar, a cozy family room with gas fireplace, and a walk-out to a private yard. Upstairs offers convenient bedroom-level laundry, a primary suite with walk-in closet and ensuite, plus two furnished bedrooms.Ideal for short-term stays with flexible lease options and availability for longer/ rental periods. Move-in ready! (id:60365)
838 - 26 Gibbs Road
Toronto, Ontario
Fabulous Valhalla Town Square Low-Rise Building. Spacious 1 Bedroom 1 Bathroom Suite 1 Parking with huge Terrace. (id:60365)
1033 - 26 Gibbs Road
Toronto, Ontario
Welcome to Unit 1033 at 26 Gibbs Rd, Park Terraces at Valhalla Town Square! Don't miss this opportunity to own a stylish 1-bedroom, 1-bathroom condo with 1 parking spot, located in a boutique 10-storey building. Featuring a thoughtfully designed open-concept layout with sleek laminate floors and stainless steel appliances, this unit seamlessly combines modern finishes with functional design. Ideally located near Kipling and Islington subway stations and with easy access to Hwy 427, QEW, and Hwy 401, commuting in and out of the city is a breeze. (id:60365)
4 Havencrest Drive
Caledon, Ontario
Situated on over 1.5 acres, this stunning custom estate offers over 6,000 sq. ft. of luxurious living space with 5 bedrooms, 4 bathrooms, and a 3rd-floor loft. Features include a sun-filled 450 sq. ft. sunroom, 3-season room with wood-burning pizza oven & BBQ, and a private primary suite wing. Crafted with custom solid oak doors, marble floors, and updated finishes, this home exudes elegance throughout. Beautifully landscaped grounds and a finished basement complete this exceptional property. (id:60365)
1805 - 220 Burnhamthorpe Road W
Mississauga, Ontario
Live in the Heart of Mississauga! This bright freshly painted 1 Bedroom + Den condo offers modern living in the vibrant Square One area, and steps to Sheridan College. Enjoy 9 ft. ceilings, floor-to-ceiling windows, open-concept layout, and a walk-out balcony. The kitchen features new countertops, full-size appliances, ample cabinetry, and a breakfast bar. The open concept living/dining area offers new vinyl flooring & floor to ceiling windows. The spacious bedroom comes with a 4-piece ensuite & a large closet. Utilities are included (cable & internet extra), In-suite laundry & window coverings, 1 parking space (B-98). This sought after building offers 24-hr security/concierge, underground parking, and resort-style amenities: indoor pool, hot tub, fitness centre, dry & wet saunas, theatre room, party room with fully equipped kitchen, games room, guest suites, children's playground, BBQ courtyard on roof top terrace, mini putt, car wash, EV charging, visitor parking, and more. Prime Location: Steps to Square One Mall, Celebration Square, Sheridan College, YMCA, cinemas & restaurants, public transit, and the upcoming Hurontario LRT. Quick access to Hwy 403, QEW, and GO Station. Perfect for commuters, students, and professionals alike. (id:60365)
224 Lisa Marie Drive
Orangeville, Ontario
Welcome to 224 Lisa Marie Drive, a well-cared-for 3-bedroom, 3-bathroom two-storey home offering nearly 2,300 square feet of finished living space on a generous pie-shaped lot in the heart of Orangeville. The main level features a warm and inviting layout with hardwood flooring throughout the open-concept living and dining areas. The bright eat-in kitchen is equipped with a pantry and opens onto a durable vinyl deck already wired for a hot tub overlooking the landscaped backyard with a stone fire pit, creating the perfect setting for outdoor gatherings. A convenient 2-piece powder room and main floor laundry add to the functionality of this level. Upstairs, you'll find three comfortable bedrooms, all carpeted with their own closets. The spacious primary retreat includes a double closet and a private 3-piece ensuite ('20), showcasing an oversized walk-in shower with bench seating and a rainfall shower head. The finished lower level expands your living space with a welcoming recreation room featuring updated carpet ('19), a cozy gas fireplace ('17), and an elegant dry bar an ideal space for entertaining or relaxing at home. Freshly painted throughout, this home is move-in ready. Set in a sought-after neighbourhood close to schools, parks, and everyday amenities, this property blends comfort, style, and convenience in one attractive package. Other updates: Drive Repaved '18, Shingles '21. (id:60365)
15 Rodney Street
Barrie, Ontario
A Bayside location, a backyard oasis - This home is a must see! Located in an upscale neihbourhood, steps to the shores of Kempenfelt Bay, and a few blocks from Barrie's Waterfront. You don't get many opportunities to buy at this price here! The property features 4 bedrooms, 4 bathrooms, and a generous finished living area of almost 2000 square feet. Step through the front door into the open concept Livingroom, Diningroom and Kitchen area. The chef's kitchen is the focal point of the main floor living area. Steps away you will find a comfortable familyroom with a gas fireplace and a convenient powder room. The main floor laundry room offers access to the back yard. Just off the kitchen you can access the 4 season solarium. This is the perfect area to enjoy your morning coffee. Step from the solarium into a backyard oasis with a deep, heated, inground salt water pool with a diving rock and waterfall feature. An outdoor shower completes the picture. The interlocking brick patio and perfectly landscaped back yard provides private space for summertime entertaining. Upstairs you will find 3 nicely sized bedrooms and a 4 piece main bath. The primary bedroom offers a 3 piece ensuite and walk-in closet for convenience. The basement has just been renovated and offers additional living space! Here you will find another 3 pc bath, a bedroom or gym area, the furnace room, ample storage, and a large recreation room. Two driveways provide lots of parking for guests, or for additional vehicles. Make an appointment to view this wonderful opportunity while you can. (id:60365)
319e - 8868 Yonge Street
Richmond Hill, Ontario
Famous Westwood Garden Condo in Richmond Hill ,Few Year New, Beautiful and Spacious Unit. 2 Bedrooms Plus Den with 2 x 4 Bathrooms, Modern Open Kitchen, Living & Dining Area Combined, Primary Bedroom with 4 pcs. Ensuite, 2nd Bedroom Walk-Out to Balcony , Laminate Flooring Through-Out (Carpet Free), 24 Hours Concierge Service, Enjoy the Building Amenities, Excellent Location in the Prime Area Close to Shopping Mall, Restaurant & York Transit. (id:60365)

