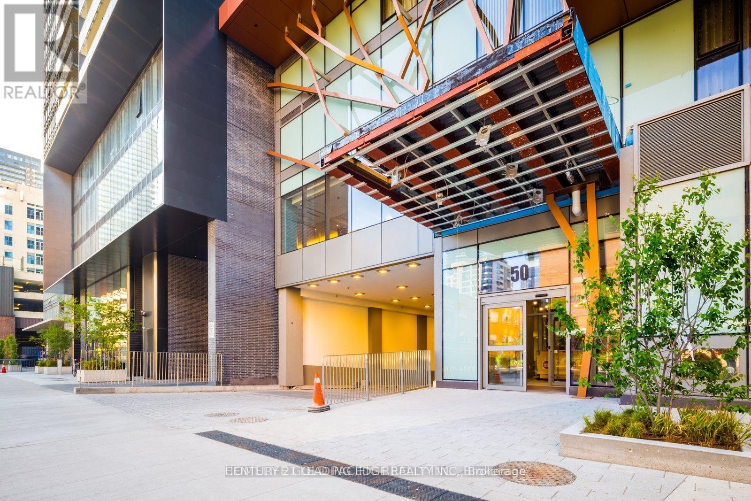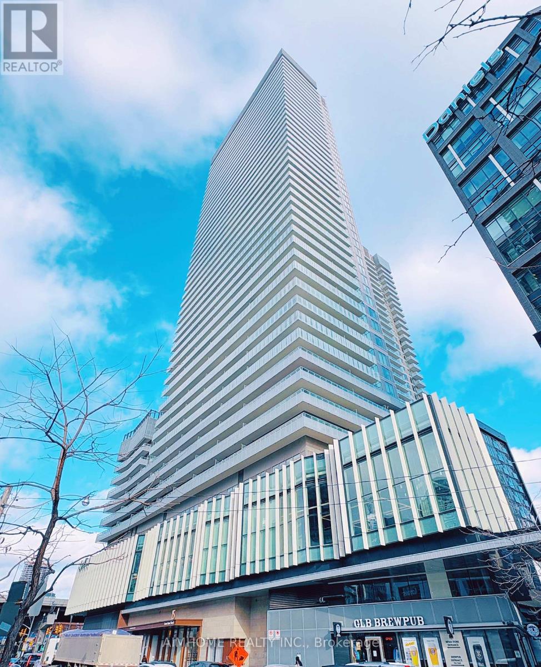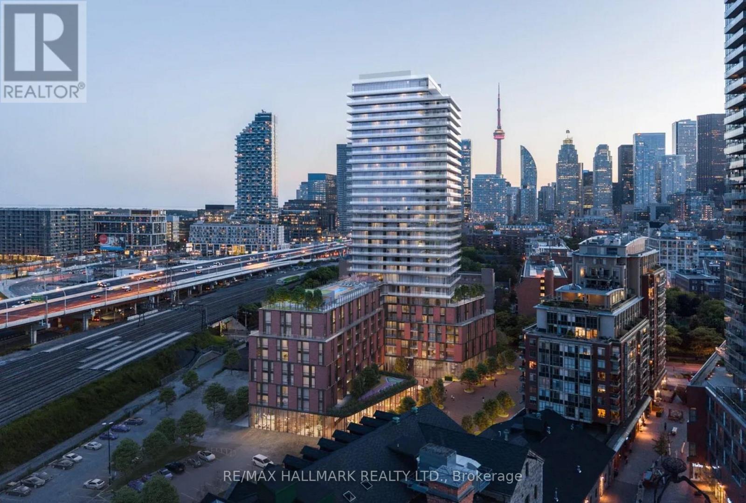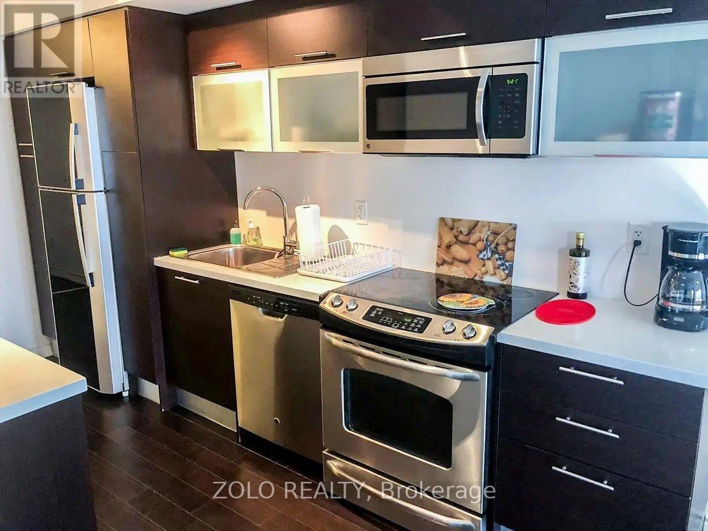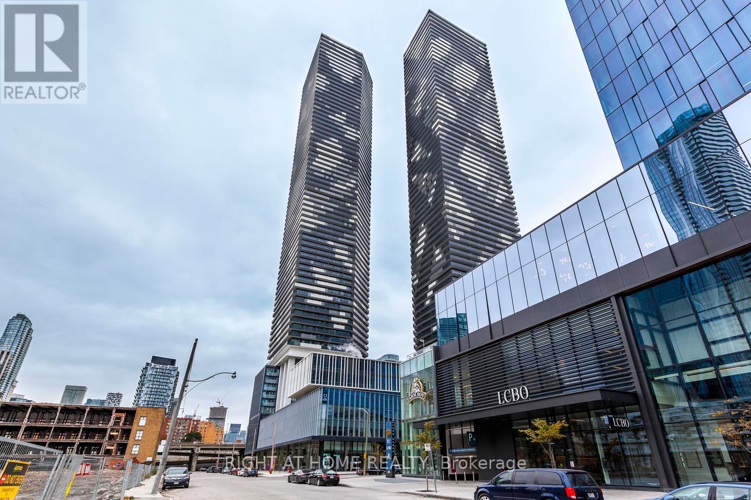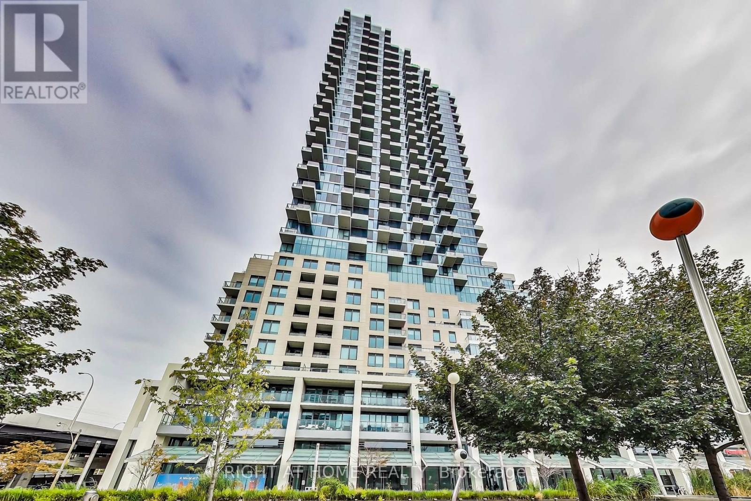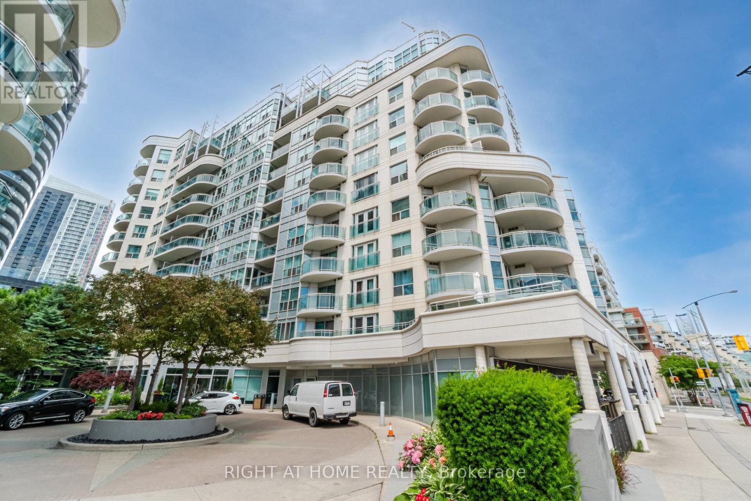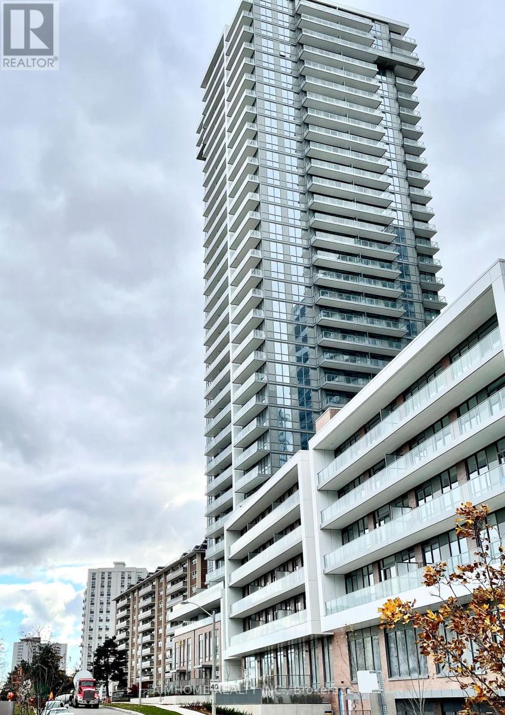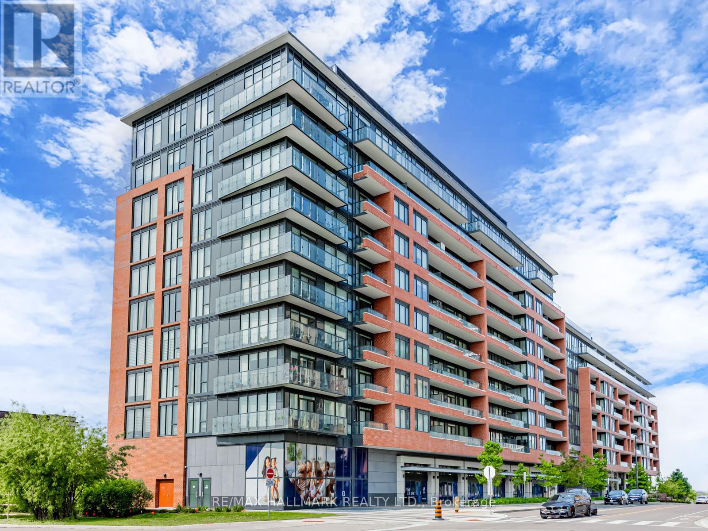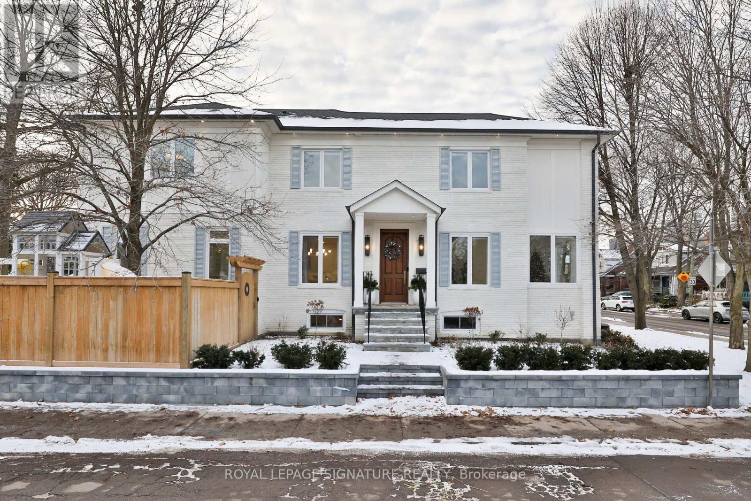806 - 50 Wellesley Street E
Toronto, Ontario
Location, Location, Location - Steps to 'Wellesley Subway Station' and Yonge Street. 1 Bedroom + Large Den (big enough to be a Bedroom!). A Handicapped-Size 3-Piece Bathroom and A Large Foyer Area. Walking Distance to Ryerson U & U of T, and Restaurants Along Yonge Street. A Parking Space (P2-47) and a Locker Space (P2-79) Are Included in Rent. (id:60365)
2513 - 15 Lower Jarvis Street
Toronto, Ontario
The Daniels Presents 'Lighthouse' - A New Master Planned Community In The Midst Of Toronto's Waterfront Playground. 2 Split Bdrm Unit W/ Huge Balcony And Great Lake View, Flr To Ceiling 9Ft Windows, Ensuite Washer/Dryer, Built-In "Miele" Stainless Steel Appliances. Everything You Want From Downtown At Your Doorstep - Transit, Loblaws, Sugar Beach,George Brown College, Lakefront Promenade & Steps To St Lawrence Market, Island Ferry, Union Station And Much More. (id:60365)
1112 - 50 Charles Street E
Toronto, Ontario
Experience modern elegance in this pristine 1 Bedroom + Den, 1 Bathroom residence featuring a bright East-facing balcony and soaring 9" ceilings. With 588 sq. ft. of refined interior living space and an expansive 155 sq. ft. private balcony, this home offers the perfect blend of style, comfort, and functionality. Enjoy premium upgrades throughout, including automated Hunter Douglas blinds for effortless light control and added sophistication along with a spacious closet and three tiers of ample hallway storage. Located in the heart of Downtown Toronto, commuting is seamless with easy access to the Bloor-Yonge Subway Station. Step outside and find yourself minutes from Yorkville, Cineplex Varsity & VIP, upscale shopping, grocery stores, renowned restaurants, U of T, TMU, and countless urban conveniences. Live just one floor away from the building's premier amenities, including a Fitness Centre, Meeting Room, Party Room, Rooftop Pool & Lounge, and perfect for both relaxation and entertaining. Arrive each day to an impressive, Hermès-furnished lobby, setting the tone for luxury from the moment you step inside. Ready for immediate occupancy. Seize the opportunity to make this your new home! (id:60365)
407 - 35 Parliament Street
Toronto, Ontario
To Be Emailed (id:60365)
2701 - 386 Yonge Street
Toronto, Ontario
Aura--Iconic Building--Luxury Living in the heart of Downtown Toronto*Direct U/G access to Subway/Path*2BR+2Wr+1Parking*Split BrLayout*24Hr Concierge*Rec Ctr:Gym,Media Room,Party Room*Guest Suite*Short Walk to U of T,TMU*Mins to financial district,Goterminal,Hospital,TTC*Walk to Subway. All furnished except Br2. (id:60365)
2808 - 55 Cooper Street S
Toronto, Ontario
Discover the iconic Sugar Wharf Condominium by Menkes! This residence offers stunning panoramic views of the City and Lake Ontario. Features floor-to-ceiling windows and 9-foot ceilings. Enjoy access to a state-of-the-art fitness center, an indoor swimming pool, an indoor basketball court, a party and meeting room, a theatre retreat, a green terrace with lounge furniture, and a BBQ. The building provides 24/7 concierge service and much more. Ideally located on the East Bayfront Toronto Waterfront, you'll be just steps away from Lake Ontario and Sugar Beach. The property offers direct access to the furniture PATH, the Water's Edge Promenade, restaurants, LCMO, Farm Boy supermarket, and Loblaws. You'll also be within walking distance of Harbourfront Park, St. Lawrence Market, Distillery District, Union Station, CN Tower and the Financial District, with easy access to the Gardiner Expressway and QEW (id:60365)
2509 - 16 Bonnycastle Street
Toronto, Ontario
Indulge in the tranquil panoramic views of Lake Ontario by day and city lights by night. Rarely offered high-floor spacious and sun-filled corner two bedroom & two bathroom suite with two balconies in award-winning Monde Condos by Great Gulf. Enjoy a peaceful lakefront lifestyle yet being only minutes away from the Financial District, Union Station, restaurants, shopping & schools. High-end finishes & functional 830sqft+ layout will not disappoint. The suite comes with one parking space & one storage locker. Beautiful building amenities feature 24/7 concierge, swimming pool, gym, sauna, steam room, rooftop terrace with cabanas and visitor parking. ***Beanfield internet is included in each unit as a part of amenities*** (id:60365)
219 - 600 Queens Quay
Toronto, Ontario
***Seller will provide $15,000 of renovations to the buyers liking*** Welcome to Queens Harbour! This beautifully maintained condo is perfectly situated on charming Queens Quay. This sun-filled 1-bedroom plus enclosed den offers both comfort and functionality. Walk through gleaming laminate floors. The primary bedroom features wall-to-wall mirrored closets and a bright window, while the functional layout includes a Open concept entertainment kitchen with direct access to the cozy sun-filled den perfect as a home office or guest suite. Conveniences include ensuite laundry, fridge, stove, dishwasher, parking, locker, and hydro & water included in your maintenance fees. A brand new air conditioning unit was installed valued at almost $4000 and locker brought up to fire code valued at $4700. Lobby was recently upgraded to welcome you and your guests. Ideally located steps to the waterfront, Porter Airlines, Loblaws, scenic parks, recreational trails, restaurants, cafes, CNE, TTC transit at your front door minutes to Union Station and a short drive to the Gardiner Express. (id:60365)
2805 - 32 Forest Manor Road
Toronto, Ontario
Spectacular 2Br + 2Bath Suite in the Prestigous Forest Manor Community with Unobstructed Beautiful East Views. Bright and Spacious, Modern Style Decor. Floor to Ceiling Windows. Laminate Thru-Out. Best Building Amenities: Concierge, Party Room, Indoor Pool, Lots of U/G Visitor Parking. Situated Close To Schools, Hospital, Public Transit/Subway, Hwy404/401, Fairview Mall, T&T and Community Centre. (id:60365)
322 - 99 Eagle Rock Way
Vaughan, Ontario
A Commuter's Paradise- Steps to Maple Go Station! Welcome to Indigo Condominium, where luxury meets convenience in the heart of Maple. This bright & spacious open concept layout features 9 foot smooth ceilings, 5 inch wide laminate floors throughout and floor to ceiling windows that flood the space with natural light. The contemporary kitchen is equipped with quartz countertops, stainless steel appliances perfect for cooking and entertaining.The expansive family room and dining area seamlessly extends to a spacious covered balcony providing the perfect setting to relax and unwind. The unit features a generously sized primary bedroom with space for a king bed, floor to ceiling windows & ample storage. Enjoy resort style amenities designed for ultimate comfort and relaxation, including a 24-hour concierge, exercise room with hot tub, yoga studio, rooftop terrace with BBQs, a stylish party room, dog wash station & visitor parking. Centrally located steps to Canadas Wonderland, Vaughan Mills, Vaughan Hospital, restaurants, grocery stores, banks & parks. Easily accessible via Maple GO Station, Highway 400/407. Includes the convenience of one parking spot. Now is the chance to make this vibrant lifestyle a reality and enjoy all the comfort, style, and convenience that this suite has to offer. Some photos are virtually staged. (id:60365)
28 Belle Ayre Boulevard
Toronto, Ontario
Welcome to 28 Belle Ayre Blvd, an exquisitely reimagined Georgian style residence on a rare 35 x 127.58 ft premium south-facing lot, in the coveted Maurice Cody PS district. This sunny 4+3 bedroom home offers over 3,700 sqft of finished living space, a grand foyer with gleaming checkered tiles, double closet, designer powder room, bright main floor with 9.5-10.5 ft ceilings, large principal rooms with wall-to-wall windows & generous space for entertaining. Oak hardwood floors, custom millwork, built-ins in every closet, extra tall solid core doors, designer hardware, elegant sconces & Serena & Lily wallcoverings elevate each level. New custom kitchen with a 10ft island waterfall counter, bookmatched backsplash, Perrin & Rowe brass faucets with filtration, La Cornue French gas range, 60" SubZero panelled fridge/freezer, hidden coffee station & double SubZero beverage drawers. The Primary Suite boasts a vaulted ceiling, stunning ensuite w/ glass shower, bench, feature wall, heated floors, water closet with washlet & custom double vanity w/ makeup desk. Two dressing rooms complete the suite; one decadent with brass hardware; the other a former 5th bedroom transformed into a luxurious dressing room/office with built-in desk, window seat & custom fluted drawers. Three additional bedrooms upstairs are spacious & light-filled with walk-in or double closets & new sound-proofed windows. Second flr laundry with sink & cabinetry. Side-door mud entrance with custom closet. The finished lower level features 8-9ft ceilings, heated floors, spacious lounge, two flex bedrooms, new bathroom, and abundant storage. South-facing backyard with a matching playground, hot tub, wood deck, interlock, new retaining wall & fence (2024) & ready pool permit. The extra-wide private double driveway + detached 1.5-car garage accommodate 3 oversized vehicles. Steps to top schools, TTC, Davisville Subway, June Rowlands Park, Beltline Trail, and best of Bayview & Mt Pleasant shops, cafes & dining. (id:60365)
1048 Garner Road E
Hamilton, Ontario
Attention Developers and Builders! Land banking opportunity just across from new residential development. 19.5 acre land parcel surrounded by Residential redevelopment and schools. Close to John C Munro airport and 403 interchange. Lot sizes as per plan provided by Seller. Stream running through part of land. A2 Zoning. Note: two parcels being sold together with two access points off Garner Rd. Please do not walk property without notifying Listing Brokerage. (id:60365)

