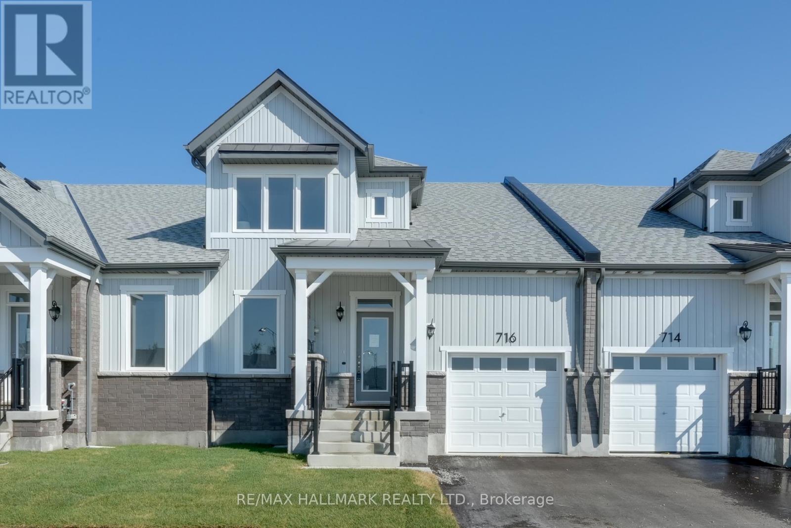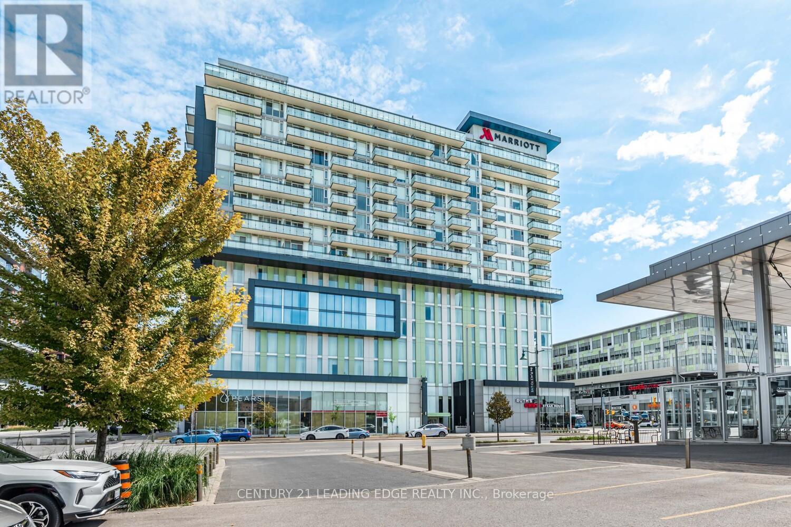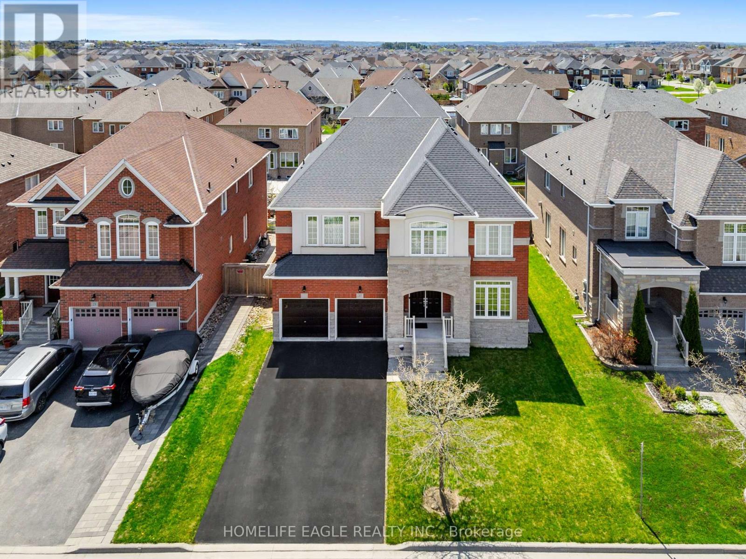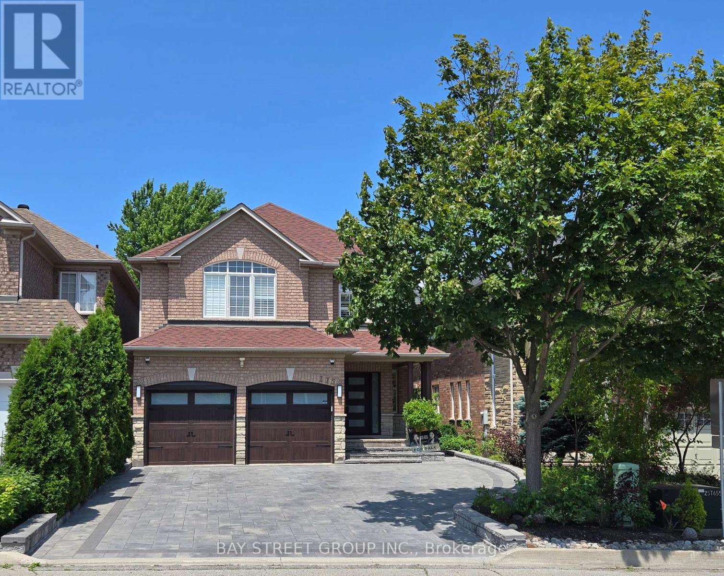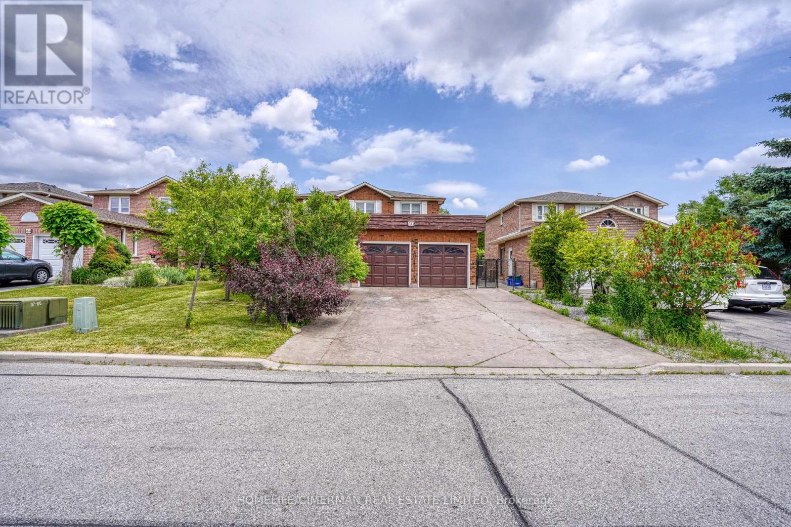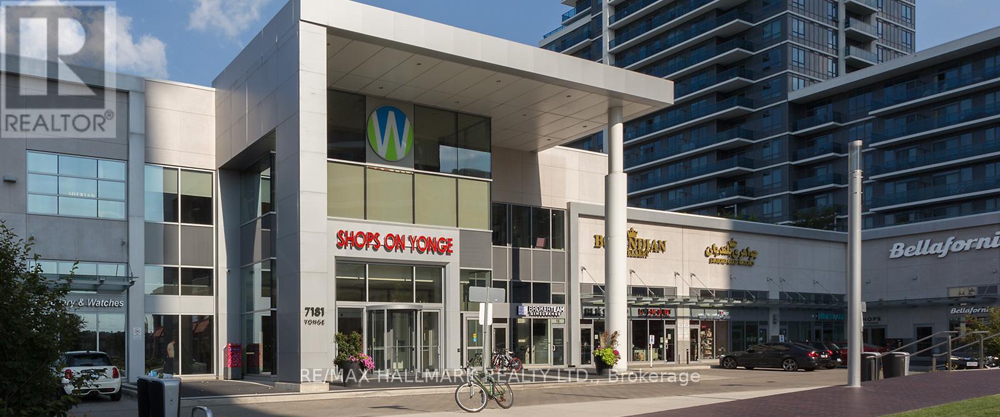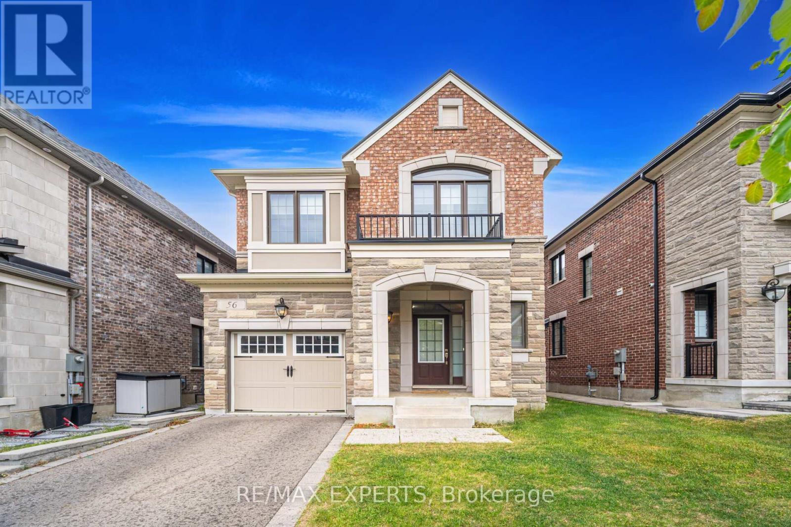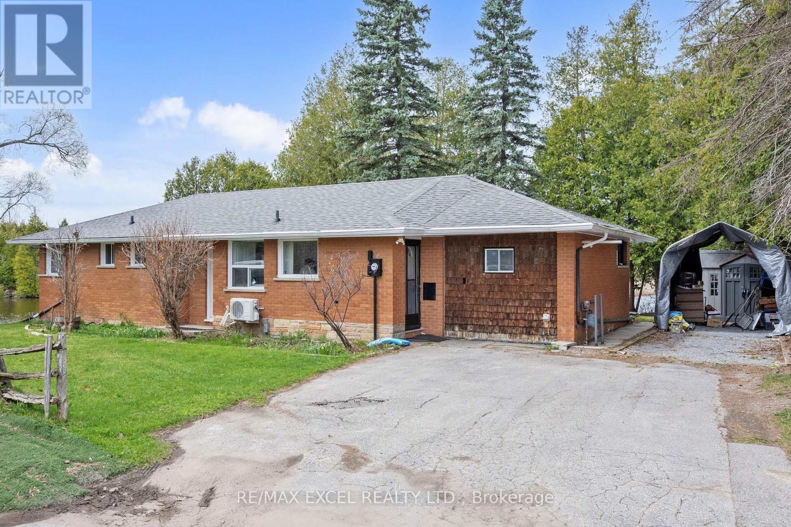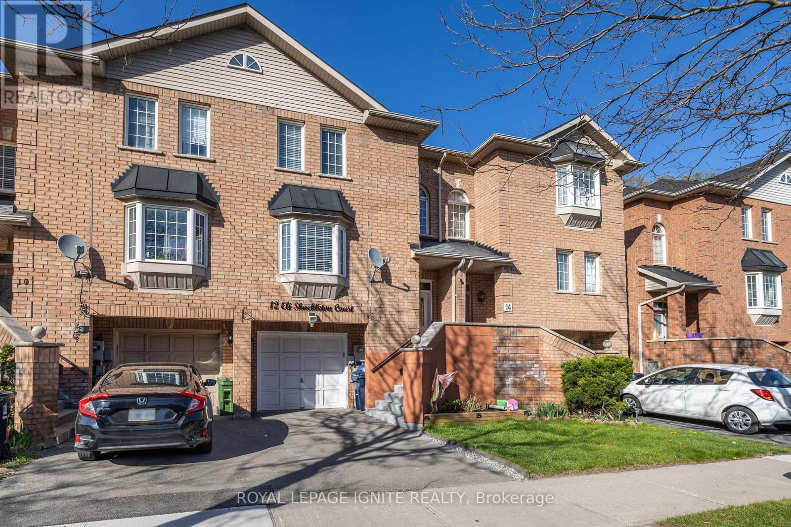716 Keast Place
Innisfil, Ontario
BRAND-NEW BUNGALOFT WITH LUXURY FINISHES. Welcome to this stunning, brand-new, never-lived-in bungaloft townhome, offering a rare combination of modern design, energy efficiency, and move-in-ready convenience! Nestled in a vibrant all-ages community, this land lease home is an incredible opportunity for first-time buyers and downsizers alike. Step inside to find soaring vaulted ceilings and an open-concept main floor designed for effortless living. The kitchen is a true showstopper, featuring quartz countertops, stainless steel appliances, an oversized breakfast bar, a tile backsplash, a built-in microwave cubby, and full-height cabinetry that extends to the bulkhead for maximum storage. The inviting living room boasts a cozy electric fireplace and a walkout to a private covered back patio, perfect for relaxing or entertaining. The main floor primary bedroom offers a 4-piece ensuite with a quartz-topped vanity plus a walk-in closet. A second main floor bedroom is conveniently served by its own 4-piece bathroom. Enjoy the convenience of in-floor heating throughout, main-floor in-suite laundry, and a garage with inside entry to a mudroom complete with a built-in coat closet. Upstairs, a spacious bonus family room/loft offers endless possibilities as a second living space, home office, or guest room, along with an added second-floor powder room for extra convenience. Smart home features include an Ecobee thermostat, and comfort is guaranteed with central air conditioning and Energy Star certification. This home is move-in ready and waiting for you, don't miss this exceptional opportunity! (id:60365)
1012 - 8081 Birchmount Rd Road
Markham, Ontario
MARRIOTT SIGNATURE RESIDENCE- LOCATED IN THE HEART OF DOWNTOWN MARKHAM LUXURY CONDO 2 BEDROOM WITH WEST UNOBSTRUCTED EXPOSURE. 1 PARKING AND ONE LOCKER INCLUDED. QUARTZ COUNTERTOP IN KITCHEN, OPEN CONCEPT, W/O TO BALCONY. 24 HOUR CONCEIRGE, POOL, GYM AND HWY 404/407. SHOPPING, VIP MOVIE THEATER AND AMAZING RESTAURANTS WITHIN WALKING DISTANCE, FUTURE YORK UNIVERSITY CAMPUS AND GO TRANSIT (id:60365)
1311 Coleman Crescent
Innisfil, Ontario
Welcome to this gorgeous 3+1 Bdrm and 4 Bath home located in the desired Alcona community in Innisfil, close to schools, parks, and all amenities. This beauty features stunning custom-made masonry work, large ceiling fans in all the bedrooms, a beautiful kitchen with breakfast area, an extra large sized private balcony perfect for entertainment, a private laundry room upstairs, and a basement which can easily be converted to a "bachelor" suite with a private entrance to the backyard. This is not your typical "townhome" so don't miss the opportunity to see it! (id:60365)
27 Scarlet Way
Bradford West Gwillimbury, Ontario
The Perfect 5+1 Bedroom & 4 Bathroom Detached *Premium 50Ft Wide Frontage* Pool Sized Backyard*Located In Bradford's Family Friendly Neighbourhood* Enjoy 4,059 Sqft Of Luxury Living + 1,843Sqft Total Unfinished Basement Area W/ Separate Entrance* Beautiful Curb Appeal W/ Stone &Brick Exterior* No Sidewalk On Driveway W/ Ample Parking* Covered Front Porch & Double MainEntrance Doors* Sunny South Exposure & Functional Floor Plan* Main Flr Office W/ French DoorsOverlooking Frontyard* Open Concept Living & Dining Rm W/ Pot Lights, Expansive Windows & ZebraBlinds *Perfect For Entertaining* Chef's Kitchen Includes *8Fft Centre Island W/ Custom LightFixtures* Large Built In Double Pantry* Modern Cabinetry W/ High End KitchenAid Range &Refrigerator *Bosche Dishwasher* Sink Over Window W/ Reverse Osmosis For Drinking* LargeBreakfast Area W/ 8FT Tall Sliding Doors To Sundeck* Large Family Room W/ Gas Fireplace W/Marble Mantle *Electric Zebra Blinds* Large Windows Bringing Ton Of Natural Light* High EndFinishes Include Hardwood Flrs & Smoothed Ceilings On Main* Iron Pickets & Hardwood Steps ForStaircase* Upgraded Tiles In Foyer & Bathrooms* Interior & Exterior Potlights* Custom LightFixtures & Modern Zebra Blinds* Spacious Primary Bedroom W/ His & Hers Closet Including CustomOrganizers* Spa-Like 5PC Ensuite W/ All Glass Stand Up Shower *Modern Black MOEN ShowerControl* Double Vanity W/ Make Up Bar & Deep Tub For Relaxation* All Ultra-Large Bedrooms W/Access To Ensuite Or Semi Ensuite & Large Closet Space* 2nd Floor Multi-Functional Living Rm*Can Be Used As 6th Bedroom* 2 Access Staircase To Basement *R/I For Full Bathroom* 200AMPSControl Panel *Endless Potential* 2 Gated Fenced Backyard *Beautifully Landscaped* Huge GapBetween Neighbourhing Homes* Built By Reputable Builder Great Gulf* Close To Shops &Restaraunts On Holland St, Top Ranking Schools, Local Parks, Community Centre, The Bradford GO,HWY 400 & Much More* Don't Miss! Must See* (id:60365)
115 Colesbrook Road
Richmond Hill, Ontario
Immaculate Spacious Home In Desirable Location With Luxurious Finishes, Fabulous Living/Dining With Gleaming Hardwood Floors, Family Size Kitchen With Breakfast Area, Walk-Out To Patio, Cozy Family Room With Gas Fireplace, Wrought Iron Oak Staircase, Main Floor Laundry, Direct Access To Garage From Main Floor! Spacious Primary Bedroom With a 5pc Ensuite, Spectacular Professionally Landscaped Garden And Interlock Driveway, Fully Fenced Private Backyard. No Sidewalk. Close To Schools/Yonge St/Community Centre/Tennis Courts/Soccer Field/Walking Trail/Shopping/HWY 404. Top Ranked Trillium Woods PS/Richmond Hill HS/St Theresa of Lisieux CHS School District. (id:60365)
3909 - 1000 Portage Parkway
Vaughan, Ontario
Welcome to this Luxurious, South Facing Unobstructed View and Brand New Unit with 2 Bedroom, 2 Full Bathrooms and 1Parking&1 Locker Included. Floor To Ceiling Windows With Unobstructed Views! Modern Open Concept Designed Kitchen with Granite Counter Top. 24 Hr Concierge. Tesla Car Share, Great Building Amenities - Full Indoor Running Track, A Colossal State-Of-The-Art Cardio Zone, Dedicated Yoga Spaces, Half Basketball Court, Roof-Top Pool With Deck And Squash Court Among Other Things. Steps To Subway TTC, Viva, Or Trt Buses. Easy Access To Hwy 400, 407, 401. Get To Downtown T.O. In 30 Mins.,20 Mins.To Airport. Luxury Living At Its Best With Restaurants, Shopping, Nightlife, YMCA, Close to Vaughan Mills, Costco, York University, And Niagara University & Much More. (id:60365)
40 Queenston Crescent
Vaughan, Ontario
Wow! Amazing 4+1 Bd/4 Bth Detached On Desirable Queenston Cres, In Fabulous East Woodbridge! Upgraded & Lovingly Maintained By Original Owners! Offering Approx. 3500+ Sqft Of Living Space, Excellent Layout, Gorgeous Oakdale Kitchen, Hardwood & Porcelain Flrs, Potlights, Spacious Bedrooms, Sunroom W/Walk Out To Stunning Yard, Finished Basement W/In-Law Suite! Close To Parks, Schools, Shops, Restaurants, Vaughan's Metro, Centre, Subway, Hospital & Hwys 400,407 & 427! A Must See! (id:60365)
229 - 7181 Yonge Street
Markham, Ontario
Prime commercial opportunity in the highly sought-after World on Yonge complex in the heart of Thornhill. This 312 sq. ft. unit offers exceptional visibility, fronting directly onto busy Yonge Street with high pedestrian and vehicle traffic. Located in one of the largest and most active indoor malls in the area, the space is ideal for owner-users or investors looking for long-term value in a thriving commercial hub. Surrounded by retail, offices, residential condos, banks, and restaurants, and just steps to public transit and major highways, this unit provides unmatched convenience and exposure. A rare opportunity in a well-established location with strong foot traffic and steady demand. (id:60365)
56 Lacrosse Trail
Vaughan, Ontario
WELCOME TO THIS GORGEOUS 6 YR OLD 3 BDRM 3 BATH HOME, LOCATED IN THE PRESTIGIOUS AREA OF KLEINBURG, CLOSE TO SCHOOLS, PARKS, SHOPPING, FINE DINING, AND ALL AMENITIES. THIS BEAUTY FEATURES 9FT CEILINGS THROUGHOUT, OPEN CONCEPT ON THE MAIN FLOOR, A KITCHEN WITH S/S APPLIANCES AND GRANITE COUNTERS AND A BREAKFAST ISLAND, A COZY FIREPLACE IN THE LIVING AREA, A MASTER BEDROOM WITH A STUNNING ENSUITE BATH WITH A GLASS SHOWER AND A FREE-STANDING BATHTUB AND A WALK-IN CLOSET, A LAUNDRY ROOM ON THE UPPER LEVEL FOR YOUR CONVENIENCE, AND A LARGE UNFINISHED BASEMENT WAITING FOR YOUR CREATION. DO NOT MISS THE OPPORTUNITY TO SEE THIS GEM! (id:60365)
17600 Yonge Street
Newmarket, Ontario
The Hungry Donkey is a popular and profitable quick service restaurant located in the vibrant Market & Co food hall within Upper Canada Mall, Newmarket. This trendy and eye-catching brand has carved out a loyal following, offering excellent sales and strong income for ownership.With high visibility and foot traffic in one of the regions busiest shopping centers, its a rare opportunity to step into a fully operational and successful QSR concept.The unit spans 1,068 sq ft and is fully equipped with a 12-foot commercial hood, walk-in fridge,and everything needed for high-volume service. The layout is designed for efficiency, and the branding and space have been thoughtfully curated to stand out in a competitive environment.Whether continuing with the current concept or bringing in a new brand, this location offers flexibility and immediate earning potential.With a gross rent of $8,672 and a solid 3 + 5 + 5 year lease in place, The Hungry Donkey is well positioned for long-term success. Surrounded by ample seating, tons of parking, and constant mall traffic, this is a turnkey opportunity for experienced operators looking for a profitable, high-traffic location in one of the GTAs strongest retail nodes. (id:60365)
1 Hopecliff Lane
Georgina, Ontario
Direct waterfront four-season 3 bedroom 2 washroom bungalow home on the serene Black River. This sought-after bungalow is perfectly situated on a quiet cul-de-sac, offering peace, privacy, and a true escape from the city. Featuring 3 spacious bedrooms, the home is nestled within a mature tree line, providing natural beauty, shade, and year-round scenery. Enjoy panoramic water views, tranquil surroundings, and unforgettable sunsets right from your oversized backyard. Roof shingles 2023. (id:60365)
12 Eli Shackleton Court
Toronto, Ontario
Welcome to this stylishly renovated freehold townhome in Torontos sought-after West Hill community. Offering approximately 1,200 square feet above grade, this bright and functional 3-bedroom, 2-bathroom home is designed for comfortable living, whether for families or professionals. The finished walk-out basement opens directly to a private backyard, creating the perfect setting for outdoor entertaining or quiet relaxation. From the basement, youll also enjoy convenient inside access to the single-car garage, adding both security and extra storage. This home has been extensively updated over the years to ensure lasting comfort and peace of mind. Major upgrades include new flooring (2013), front door (2016), hot water tank(2017), both bathrooms, driveway, and foyer (2021), furnace and roof (2022), attic insulation(2023), and eavestroughs (2024). The location is unbeatable walk to shopping, dining, parks, and excellent transit options, with TTC bus routes and Guildwood GO Station just minutes away. Surrounded by scenic trails, green spaces, and a welcoming community atmosphere, West Hill is the perfect balance of convenience and nature. This move-in-ready home is a rare find in a family-friendly neighbourhood with a strong community spirit. Don't miss the chance to make it yours! (id:60365)

