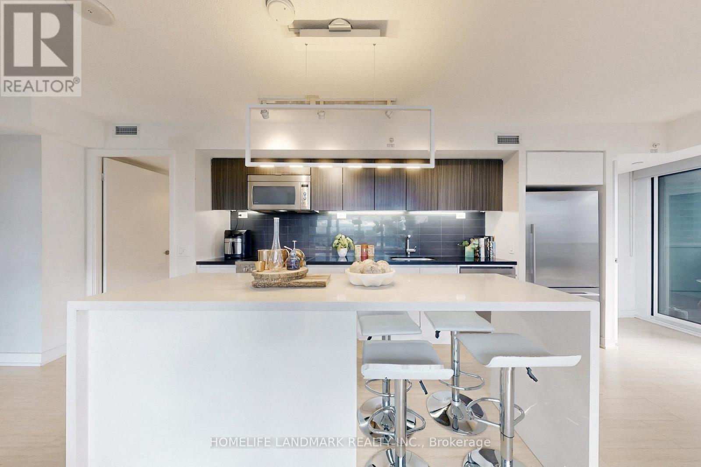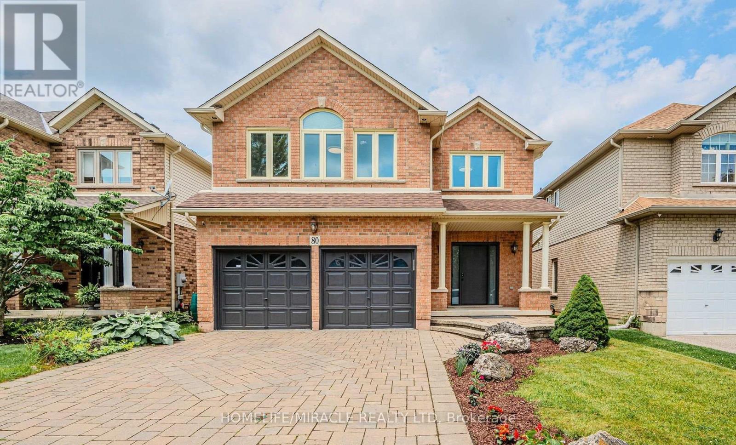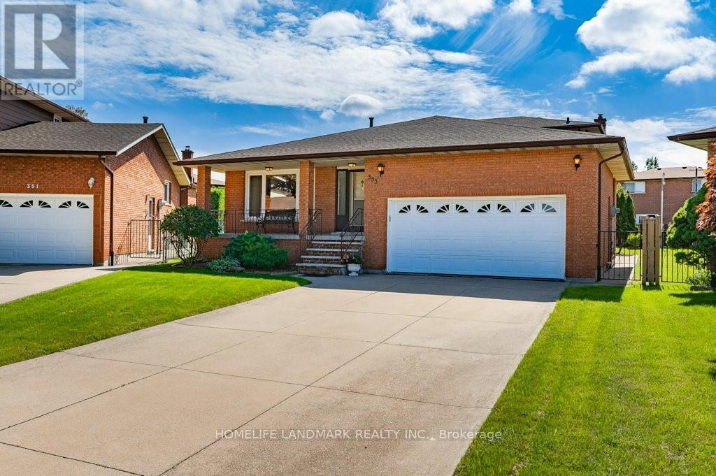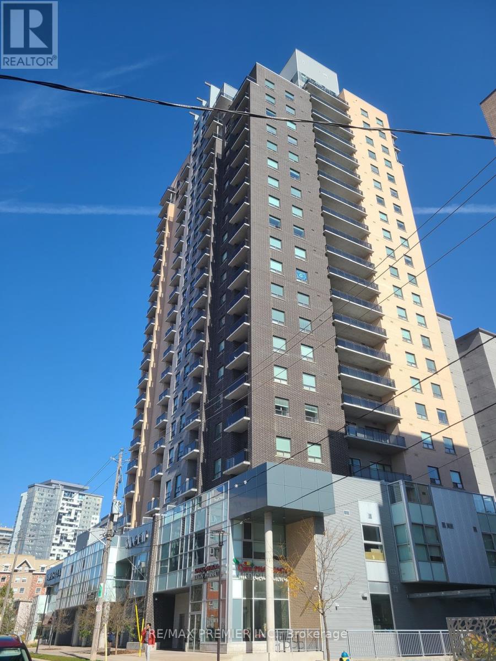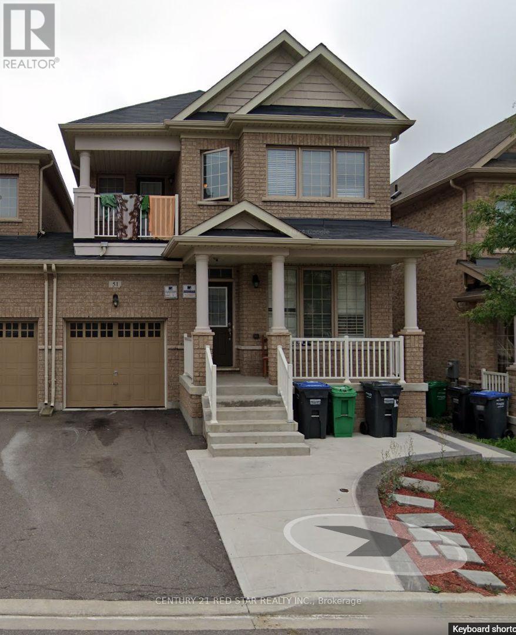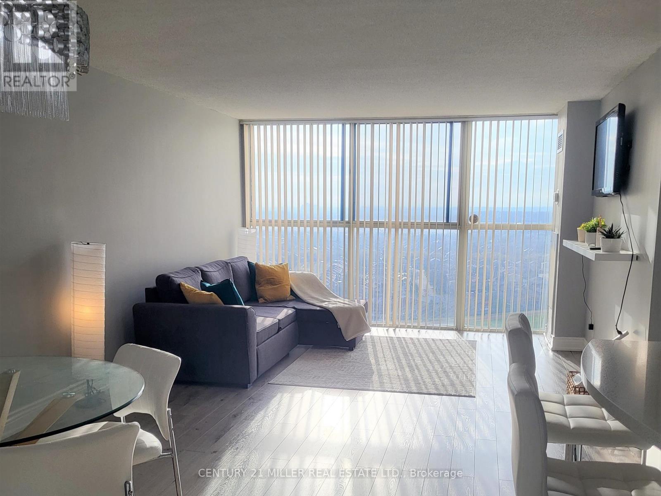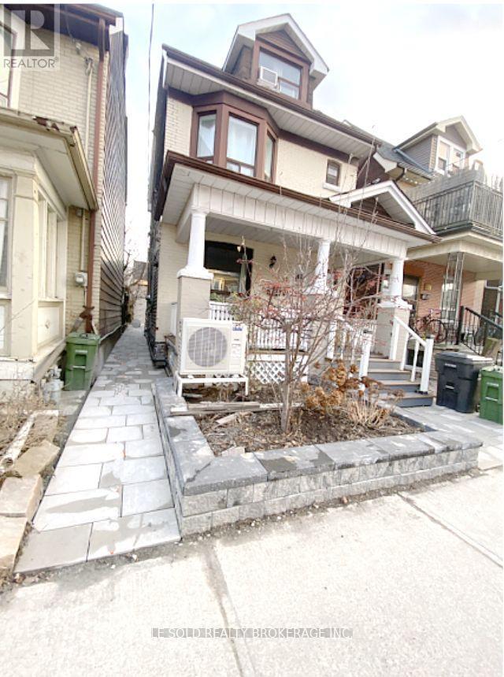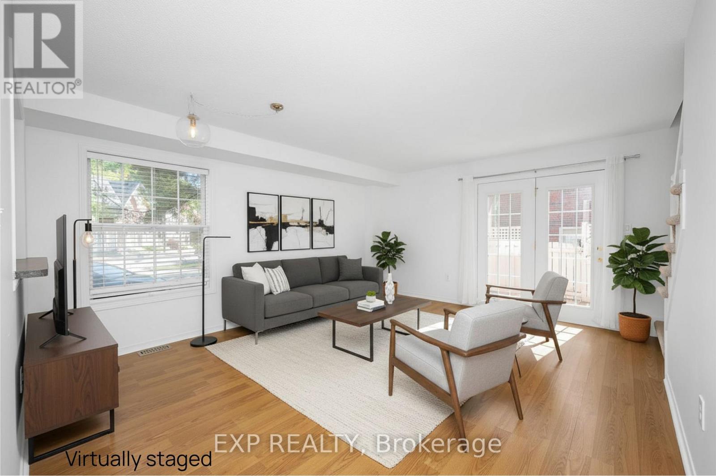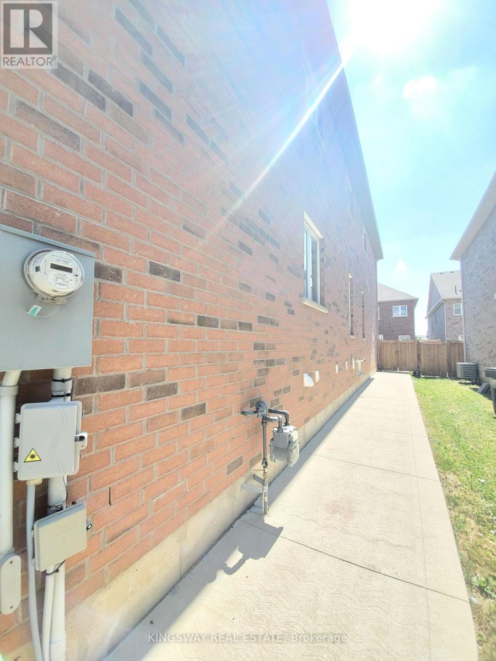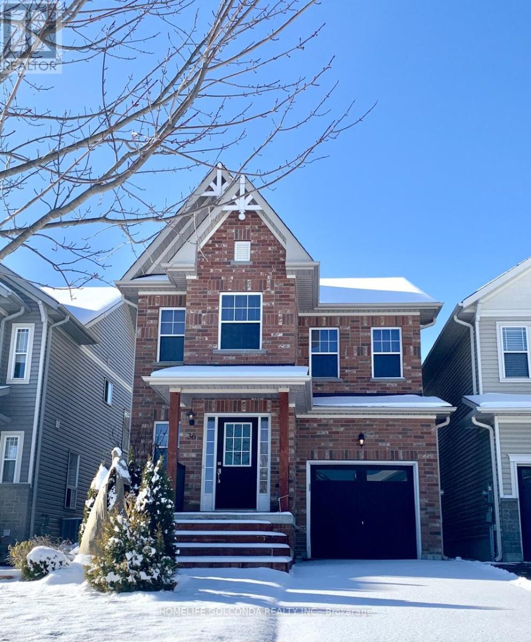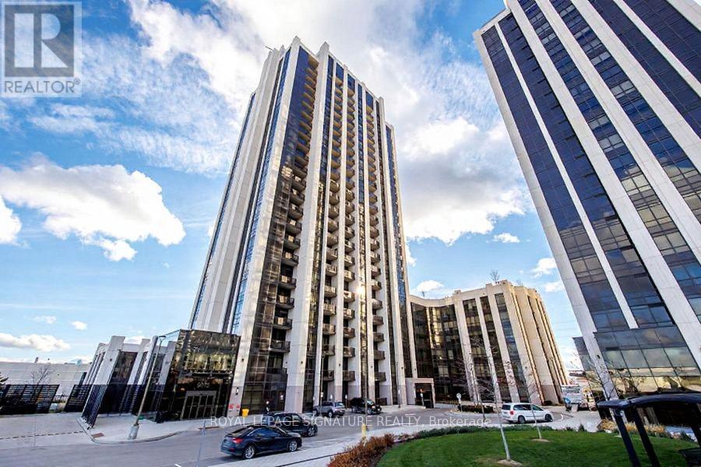3206 - 85 Queens Wharf Road
Toronto, Ontario
Welcome To Thriving Toronto Harbour front, Urban Living At It's Best! Sun Filled Rare 3 Bedrooms High Floor at South West Corner With Nice Lake, Park and City View! Filled Open Concept Split Bedroom Floor Plan, Modern Kitchen W/Quartz Counters, Custom Made Kitchen Island W/Breakfast or Dining Seats. S/S Appliances. Ensuite Primary Bedroom Retreat W/4pc Ensuite Bath & Massive W/I Closet. All 3 Bedrooms Have Huge Windows and Regular Doors. Building Conveniently Across From 2 Elementary Schools, Library, Loblaws, LCBO, Banks, Restaurants. Steps to Canoe Landing Park With Over 8 Acres of Green space, Walkways, Splash Pad & To Toronto Water Front Board Walk & Parks. World Class Amenities Top Enjoy Indoor Pool, Hot Tub, Gym, Basketball/Badminton Crt, Roof Top Terrace BBQ W/ View Of The CN Tower, Party Room, Guest Suites & More. (id:60365)
80 Meadowbank Drive
Hamilton, Ontario
Welcome to this stunning home located in the desirable Falkirk West neighborhood. Enjoy the serene backyard oasis with a ravine and forest backdrop. This spacious home offers 4 bedrooms, 2.5 bathrooms, and over 3750 square feet of living space, making it ideal for your family. Features include hardwood floors, a beautifully updated kitchen, and a family room with soaring 7'9" cathedral ceilings. The prime location provides easy access to Highway 403, Lincoln M Elexander Parkway, parks, and shopping. Furnace and Heat pump- 2023, Kitec plumbing replaced in 2021. Tankless water replaced Dec 2021. Front door replaced in April 2024. attic insulation upgraded in 2021 (id:60365)
Lower & Main - 353 Darlington Court
Hamilton, Ontario
Excellent Location In The Highly Sought After West Mountain Neighbourhood Of Gilbert. Newly Renovated The Entire Basement And Portion Of Main Unit For Rent. Separate Entrance, Open Concept Kitchen, 2 Bedrooms In Basement, At Main: 1 Bedroom, 1 Full 3PC Bathroom, And A Laundry Room For Own Use, Lots of Storage Space, Purified Water For The Entire House. Landlord Lives At 2nd Floor And Portion Of Main. Minutes Drive To Banks, Restaurants, Super Markets and Parks. Quick Access To Lincoln M Alexander Pkwy And Hwy 403. (id:60365)
1310 - 318 Spruce Street
Waterloo, Ontario
This is a stunning 2-bedroom unit (with the living room converted into a 3rd bedroom, can be converted back to 2 bedroom) featuring an open balcony. A fantastic opportunity for investors or university parents in waterloo, located within walking distance of Wilfrid Laurier University and just a 6-minute drive to the University of Waterloo. Conveniently close to Express Hwy 85 and the LRT, the property is surrounded by numerous restaurants, shopping options, and a nearby cinema, making it an ideal location for both students and professionals. (id:60365)
55 Chesterwood Crescent
Brampton, Ontario
Welcome Home to Your Dream Family Retreat in the Heart of Prestigious Credit Valley, Nestled in one of Brampton's most sought-after and family-oriented neighborhoods -- this stunning home offers the perfect blend of comfort, warmth, and convenience. Imagine coming home to a place where cherished memories are waiting to be made: laughter echoing through spacious rooms, cozy evenings by the fireplace, and sunny mornings filled with natural light pouring in from every window.This inviting 4-bedroom, 3-washroom,1-Balcony gem boasts a thoughtful, functional layout designed for modern family living. The main floor welcomes you with elegant separate living and dining areas - ideal for hosting special gatherings - and a warm, cozy family room featuring a charming *Fireplace* that's perfect for those heartwarming moments curled up with loved ones on chilly evenings. Modern kitchen with a convenient center island, breakfast area and plenty of cabinetry - the ultimate spot for family meals, homework sessions, or casual conversations over coffee attached to a big patio for sunny days.Upstairs, retreat to the generous primary bedroom complete with a walk-in closet and private ensuite for your personal sanctuary. Three additional well-sized bedrooms offer plenty of room for children, guests, or a home office - growing with your family's needs. One bedroom comes with attached balcony.1-Car garage plus 1 Car driveway with space for 2 cars, all on a quiet street. Minutes of drive from top-rated schools, lush nearby parks for weekend adventures, reliable public transit, and just minutes from Mount Pleasant GO Station for easy commutes. Everything your family needs - shopping, amenities, and nature - is right at your doorstep.This isn't just a house - it's where your family's story continues. Waiting for you to lease now. (id:60365)
1802 - 25 Trailwood Drive
Mississauga, Ontario
Sun Filled & Spacious 2 Bedroom, 2 Full Bath Unit With Utilities Included (Heat/Hydro/Water). This Unit Is Open Concept With Easy To Clean Laminate & Tile Flooring, Built-In Closet, Large Sized Bedrooms, Ensuite Laundry. Amenities Include Pool, Gym, 24Hr Security, Sauna, & Playground. Mins To Square One Mall, Heartland Town Center, Grocery Stores, Major Highways (401/403) And Public Transit.Includes: 1 Parking Space & Ensuite Locker. Move In Date Is Flexible. *Photos From Previous Listing* (id:60365)
Room 202 - 81 Hallam Street
Toronto, Ontario
Cozy 2nd floor one bedroom with a private 3 pcs bathroom for lease. Share washer & dryer and kitchen/dining with the other three roommates. Located in Dovercourt Village, steps to TTC bus stop, 7 mins bus to Loblaws Supermarket, 20 mins bus to U of T. Female only enviroment, No pets. (id:60365)
40 Blue Spruce Street
Brampton, Ontario
Welcome to 100% Freehold Freshly Painted 2-storey Townhome comes with 3 Bedroom, 2 Washrooms and Finished Basement. Perfect for First time Home Buyer, Commuter and Upsizer from Condo Unit. Welcoming Foyer takes you inside professionally upgraded main floor. The Main floor is upgraded with new flooring (Engineered Hardwood and Porcelain Tiles) and Kitchen. Living room with very large window. Very Practical Layout. The house is enriched with lots of sunlight. Potlights on main and Second Floor. Upgraded Kitchen comes with Quartz counter top, Stainless Steel Sink, Back Spalsh and new Porcelain tiles. Master Bedroom with Walk-in closet and separate entrance to full washroom. It has other two Good Size Bright Bedrooms with closet. Basement has large Rec room along with Office Area. The Furnace Room is Large enough for additional storage. It has decent size back yard with large Stone Patio to entertain your Family and Friends. Very Family Friendly Location as Close to Plaza, Pharmacy, Place or Worship, Parks, Schools, Banks, Trinity Mall, Hospital, Library, Community Center, etc. Great Location for Commuter as few minutes away from Highway and Public Transit. (id:60365)
64 - 4200 Kilmer Drive
Burlington, Ontario
Rare All Brick, End-Unit Townhome in Tansley Woods! This sun-filled condo townhome offers the feel of a detached house - with neighbours on only one side and a tranquil grassy area just beyond your extra side windows for added light and serenity. Step inside to a freshly painted (Sept), open-concept main floor that's perfect for entertaining or unwinding. The bright living/dining area opens to a private deck, while neutral finishes provide a clean, modern canvas to personalize to your taste. Upstairs, the spacious primary suite features vaulted ceilings and an airy ambiance. The second bedroom is perfect for guests, a home office, or nursery. A finished basement adds even more flexibility - ideal for a gym, media room, or creative studio. Recent updates - furnace, a/c, humidifier, air cleaner (2023) and new carpet on stairs to second floor (Sept) - ensure comfort and peace of mind. Perfect a professional or a couple who want the detached feel of a home but without the outdoor maintenance. Well run complex with low monthly fees. Enjoy unbeatable access to trails, parks, pickleball and baseball courts, and the Tansley Woods Community Centre with pool, library, and fitness facilities - plus you're just minutes from shopping, dining, and major highways. Plentiful parking with two exclusive parking spaces directly in front of the unit, and guest parking directly beside. (id:60365)
Bsmt - 593 Remembrance Road
Brampton, Ontario
Separate entrance one-bedroom basement apartment featuring private ensuite laundry and bright, oversized windows that fill the space with natural light. Ideal for a single professional or couple seeking comfort and convenience. Tenant responsible for 30% of utilities, no parking provided. (id:60365)
36 Pearl Drive
Orillia, Ontario
Step into comfort, elegance, and convenience in this beautifully upgraded home, offering 4+1 bedrooms and 3.5 bathrooms, perfect for families or professionals looking for comfort and style. Features 2 Luxurious En-Suites. Primary Suite (2nd Floor): Features a 5-piece en-suite bathroom with a deep soaker bathtub, walk-in closet, and custom-made shelving. Basement Suite: Private and comfortable with a 3-piece en-suite bathroom perfect for over night guests or in-laws. Two more Spacious Bedrooms plus a den (can be a bedroom or an office) on the upper levels with a bright 4 pc bathroom. The kitchen, a stunning heart of the home featuring rich dark wood cabinetry, gleaming stainless steel appliance, large sink, and a stylish pendant lighting over a large island with bar seating. The sink facing a fenced backyard with composite deck, built-in stainless steel BBQ with privacy screen. Gazebo canopy on the deck is pefect for extending your living and entertainning area outdoors, also adds privacy. This stylish home has a long list of high end features, just list a few: all the stylish bathrooms have contemporary design with tiled showers and high-end fixtures; corner gas fireplace cabinet at living room; all S/S appliances; under tap drinking water, culligan water softener; an electric fireplace in the basement; build-in closet shelving in every bedroom; modern light fixtures. This charming home is located in desirable family orientated Westridge community, close to Lakehead university, Hydro One, OPP headquarter and Orillia Detachment and many amenities nearby: Costco, grocery stores, parks, scenic trails and recreation centre. This is for a family who appreciate quality and comfortable living, and willing to keep the house in a good shape. Utilities are extra. Rental application, income proof, full Equifax credit report, tenant insurance and refrences are required. Easy showing. (id:60365)
1209 - 9075 Jane Street
Vaughan, Ontario
Welcome to this bright 2-bedroom, 2-bathroom apartment at Park Avenue Place - Tower A, offering 803sq ft of modern living. Features a functional open-concept layout, laminate flooring throughout, and an upgraded kitchen with large island. Enjoy a balcony with southwest views and plenty of natural light. Over$19,000 in upgrades. Prime Vaughan location-minutes to Vaughan Mills, Hwy 400, Cortellucci Hospital, and transit. In-suite Laundry. Includes 1 parking & 1 locker! (id:60365)

