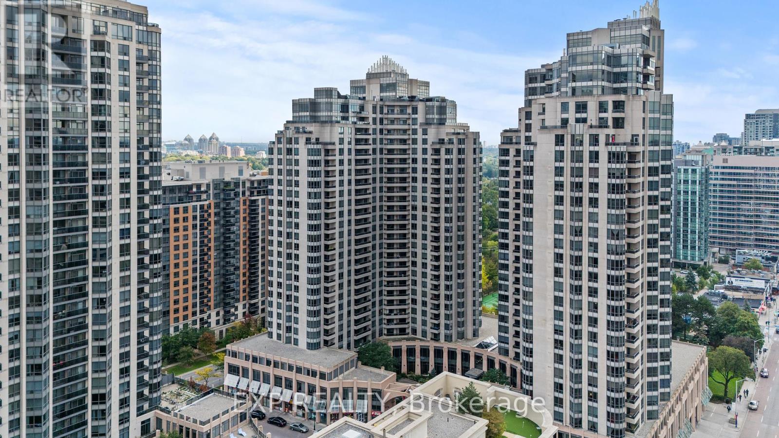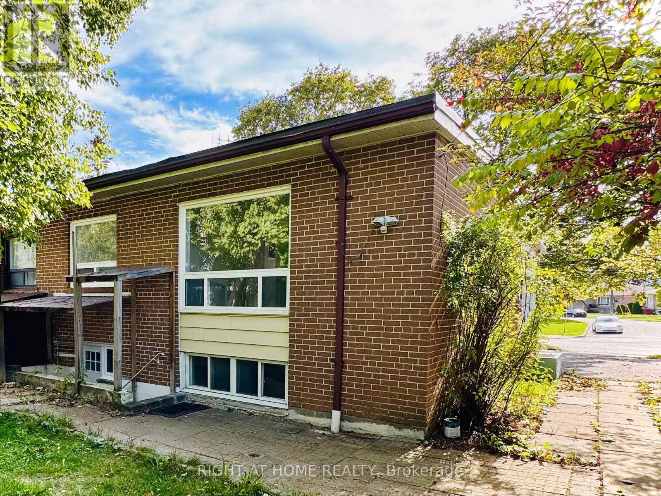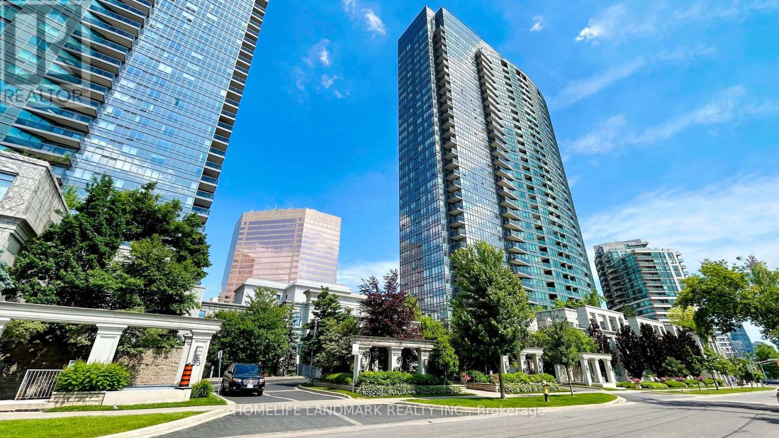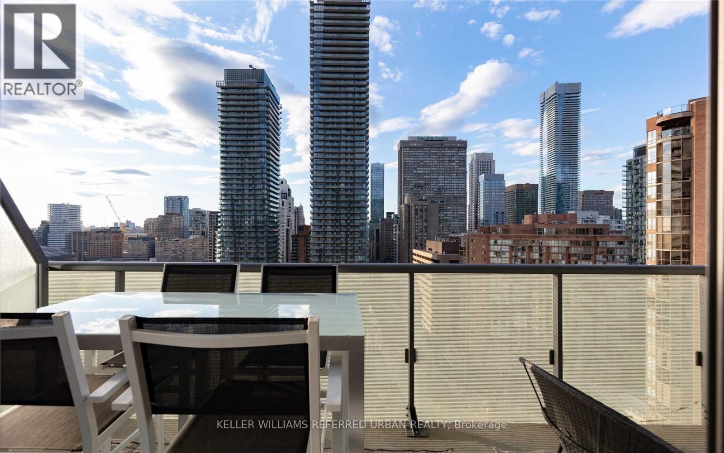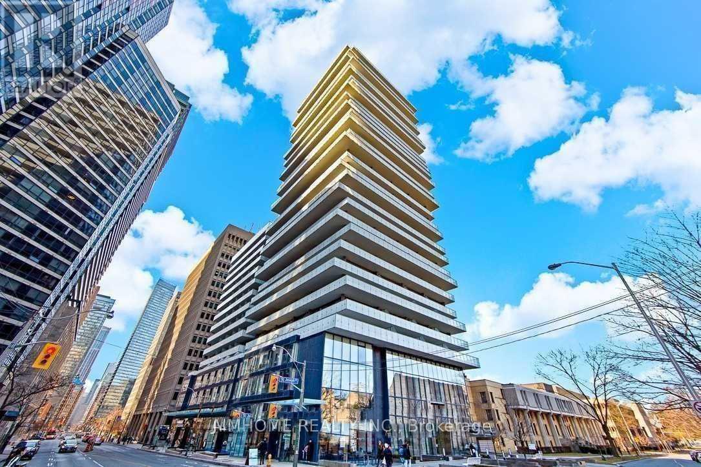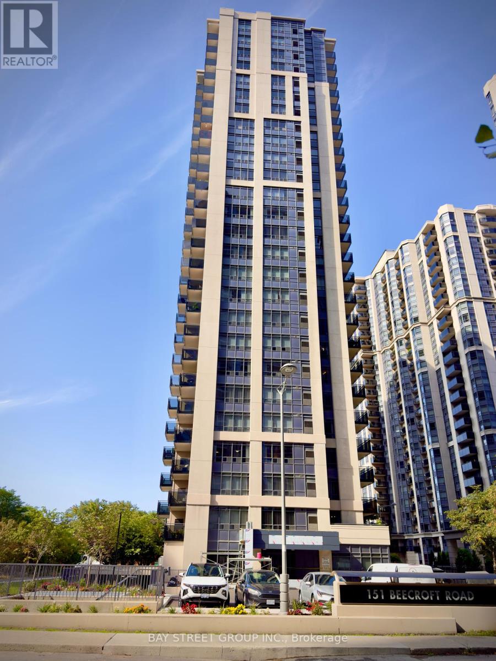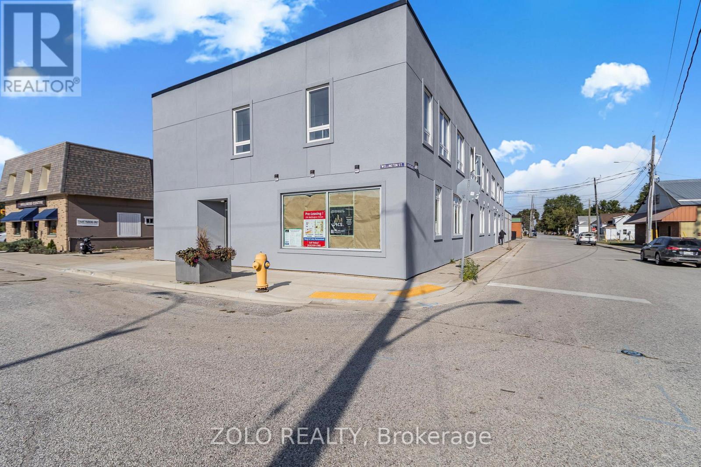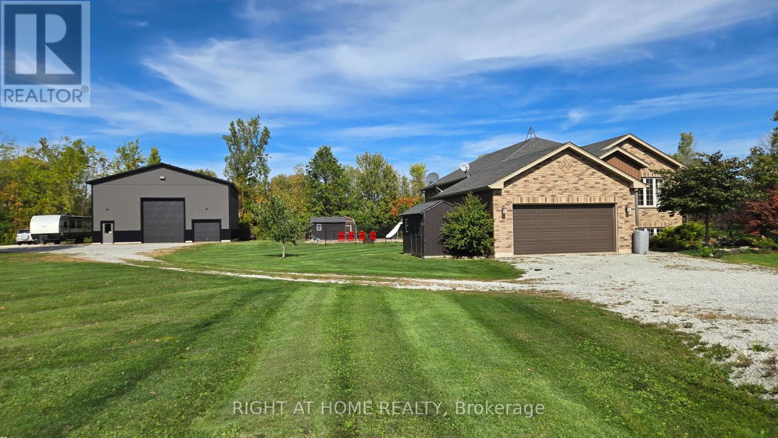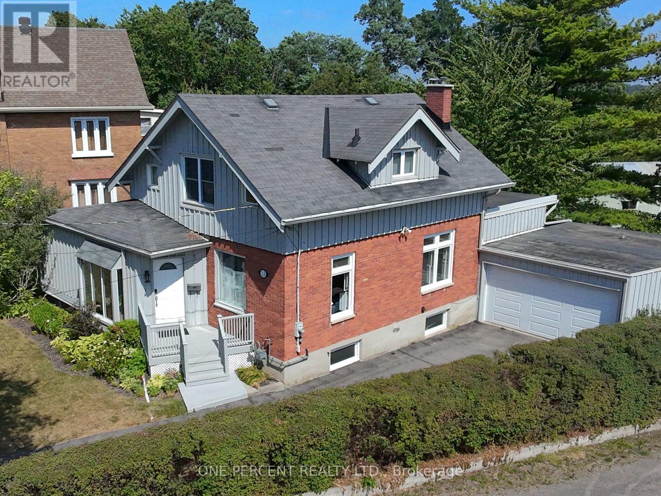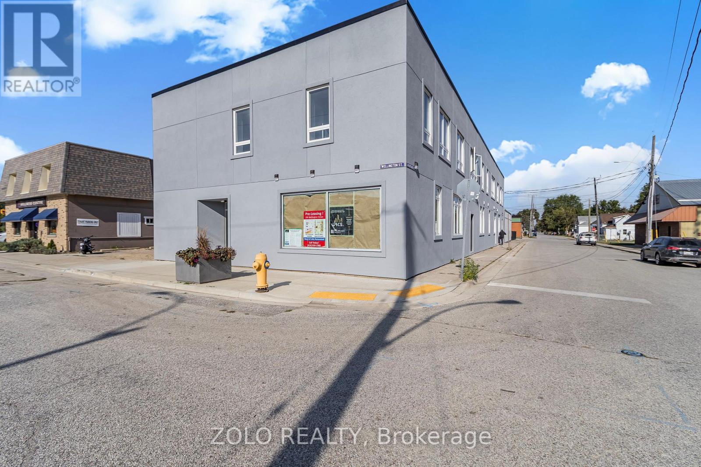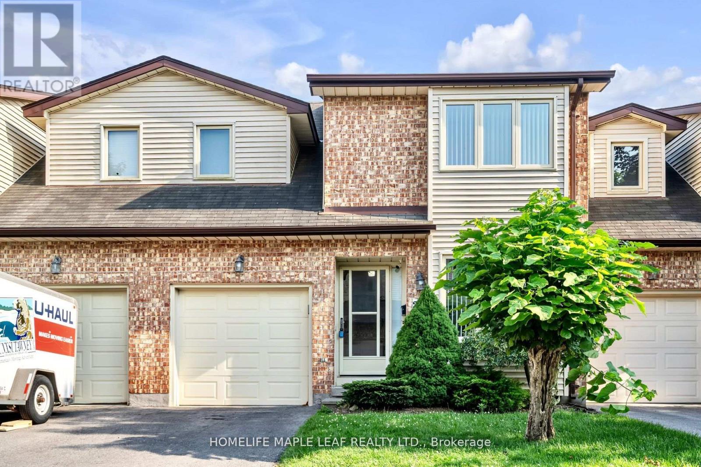1222 - 15 Northtown Way
Toronto, Ontario
Welcome to 15 Northtown Way where comfort meets convenience in the heart of North York.Steps from Yonge and Finch Station, this rarely offered Tridel-built corner suite delivers the perfect balance of space, sunlight, and city living. Facing southeast, the home is flooded with natural light from its expansive windows, creating a bright and inviting atmosphere throughout the day.Freshly painted and well maintained, this split 2-bedroom, 1.5-bath layout offers both privacy and function ideal for small families, professionals, or anyone working from home. The unit also features a new fan coil (2024) and updated piping for peace of mind.Inside, you'll find an open-concept living and dining area thats perfect for entertaining, with seamless flow and plenty of room to relax. The kitchen is equipped with newer stainless steel appliances, and every inch of this suite has been thoughtfully refreshed.The low all-inclusive maintenance fees cover heat, water, and even hydro making monthly costs simple and predictable.But what truly sets this building apart are the resort-style amenities. Enjoy access to an indoor pool, hot tub, sauna, gym, bowling alley, golf simulator, ping pong, mahjong room, library, guest suites, BBQ area, and two outdoor tennis courts all without leaving home.Rain or shine, grocery runs are effortless thanks to direct underground access to Metro, and youre just a short walk to TTC, restaurants, cafes, shops, and top-rated schools along Yonge Street.Whether youre a first-time buyer, investor, or growing family, this bright, beautifully maintained condo offers unmatched value and convenience in one of North Yorks most desirable locations. (id:60365)
Bsmt - 69 Roywood Drive
Toronto, Ontario
Renovated and Spacious 1 Br Basement Apartment W/Large Principal Rooms, Bright And Functional W/Separate Entrance At The Back Of The House And 1 Parking Spot. Brand new kitchen with stove, fridge and dishwasher, new flooring and new 3-pc bathroom. Great Family Neighborhood. Superb Location, Great For Ttc Riders, Bus stop in front of the house with Direct Route To York Mills Subway. Close To Schools, Parks, Shopping, Library & Community Centre, 401/404/Dvp, Fairview Mall. No Pets And No Smoking. (id:60365)
1011 - 15 Greenview Avenue
Toronto, Ontario
A Must See! It is an unobstructed breathtaking view 2-bedroom, 2-bathroom suite in the Meridian Condos by Tridel. Ready to Move-in unit, Fully Renovated, New flooring and New paint. Thoughtfully designed with a spacious split-bedroom layout, this unit offers both comfort and privacy. Enjoy abundant natural light all day long. One parking spot and a locker included. Residents of Meridian have access to top-tier amenities, such as an indoor pool, hot tub, sauna, fitness centre, library, billiards and card rooms, party room and guest suites. Perfectly situated just steps from Yonge and Finch, you'll be close to TTC subway access, banks, dining, shopping, and all the vibrant offerings of North York. (id:60365)
2508 - 57 St Joseph Street
Toronto, Ontario
Prime Bay/Bloor Location! Enjoy Stunning Northwest Views Overlooking the U of T Campus and City Skyline from a Spacious Balcony. Highly Sought-After Area Steps from U of T, Libraries, Subway, Luxury Shopping, and Fine Dining. Building Offers 24-Hour Concierge, Ample Visitor Parking, Two Elegant Guest Suites, Fully Equipped Fitness Centre with Dual Yoga Studios, Meeting Room, Expansive Outdoor Terrace with BBQs, Party Room with Kitchen, and an Infinity Pool with Breathtaking Views. (id:60365)
1102 - 57 St Joseph Street
Toronto, Ontario
Luxury Condo In Downtown Toronto. Minutes To Financial District, U Of T, Ryerson University, And Restaurants. Walking Distance To Ttc, Supermarket, Banks, Subway, Parks. Open Concept Layout, Modern Kitchen Design. Excellent Amenities Incl. Outdoor Pool, 24Hr Concierge, Gym, Rooftop Garden & Bbq Deck, Yoga Studio, Party Room, Guest Room, Visitor Parking. Den Can Be Used As A Private Bedroom. (id:60365)
2006 - 151 Beecroft Road
Toronto, Ontario
This is assignment lease of 8 Month Fixed Term only. 2 Bdrm 1 Wrm With Open Balcony, 705 Sqft. A+ Location With Direct Access To Subway, Shops, Theatre & Restaurants. Amenities of Building Include Fully Equipped Exercise, Games Party & Media Rooms, Library, Business Centre, BBQ patio. Experienced Lease Staff Run Rental Community. (id:60365)
Unit # 8 - 206 Wellington Street
Chatham-Kent, Ontario
Elevate Your Lifestyle in Wallaceburg, Chatham-Kent. Discover the ultimate in comfortable living in the newly renovated suite. Meticulously transformed from top to bottom, your new home offers the perfect blend of style, functionality and affordability. Available Immediately!!!! (id:60365)
40996 Forks Road
Wainfleet, Ontario
Set on just under 2 acres, this beautifully maintained corner property offers space, privacy, and endless possibilities with two separate entrances -- one off Forks Road and another off Deeks Road. The custom built raised bungalow is bright and welcoming, featuring an open-concept kitchen with granite countertops that flows seamlessly into the dining and living areas with vaulted ceilings and abundant natural light. The main floor offers three spacious bedrooms, while the lower level adds two additional bedrooms, perfect for guests or an extended growing family. Enjoy outdoor living at its finest with a sparkling 18 ft x 36 ft inground pool, firepit and three sheds for storage, pool and utility. There is also an impressive 40 ft x 50 ft workshop complete with a full-height 20 ft x 40 ft loft and a 15 ft x 20 ft media room. The shop is equipped with 200-amp service, two man doors, and two roll-up doors -- one 8 ft high and the other 12 ft high making it easy to load, store, or work on almost anything. For added convenience, the home includes an attached double-car garage, while outdoor enthusiasts will appreciate the 25 ft x 45 ft concrete pad at the side of the shop with gas and 50-amp hook-up, ideal for an RV, trailer, or recreational vehicles. This property combines comfort, functionality, and freedom in a peaceful country setting, yet remains just minutes from town conveniences. Its an exceptional opportunity for families, hobbyists, or anyone seeking the perfect balance of home, work and lifestyle. (id:60365)
53 Highland Avenue
Belleville, Ontario
Welcome to 53 Highland Avenue in Belleville a charming two-storey home full of character, space, and versatility. Inside, you'll find a beautifully updated main level with a picture-perfect kitchen featuring a gigantic island that's ideal for hosting friends or family dinners. The large adjacent dining area flows seamlessly into the living space, making this home as functional as it is inviting. There's a 3-piece bathroom on the main floor, and upstairs you'll find two generously sized bedrooms, including a primary suite with a huge "walk-in closet" that could be a private reading room. The secondary bedroom also features a hidden away space with natural light that would be a perfect reading nook or den. A bonus here is the separate, above-grade potential in-law suite with its own private entrance, offering incredible flexibility for multi-generational living or potential rental income. Out back, enjoy a fully fenced yard with a deck, perfect for relaxing, entertaining, or letting the kids and pets roam. Located in a quiet, established neighbourhood just minutes to the Bayshore Trail, Zwicks Park, Belleville's downtown core, the 401, and even Prince Edward County, this home offers the perfect mix of lifestyle and opportunity. Plenty of parking, lots of charm, and real value. Recent upgrades include: Garage Roof 2021, Basement Waterproofing 2021, Electrical panel 2022, Custom Blinds 2022, Bay Window 2023, AC Unit 2025. Zoned R4 so lots of potential options. 53 Highland Ave is a beautiful home that must be seen to be truly appreciated. (id:60365)
104 Lametti Drive
Pelham, Ontario
No condo fees!! Tarion warranty in effect ....Discover elevated living with these Scandinavian-inspired freehold townhomes by Vivant Luxury Living, located in Fonthill, just under 30 minutes from Niagara-on-the-Lake and Niagara Falls. Each thoughtfully designed unit features 1975 sq. ft. of living space, including a bright open-concept layout, a custom kitchen with quartz countertops and modern cabinetry, three spacious bedrooms, three stylish bathrooms, a single-car garage, and an untapped basement with 8-foot ceilings. Highlighted by dramatic architectural details and high-end finishes, these homes blend modern efficiency with timeless luxury. Situated in the heart of the Niagara Region, these townhomes are close to top-tier amenities like renowned Niagara wine routes, prestigious golf courses, multiple public and Catholic schools, recreation centers, trails, and shopping. Walk to amenities, including grocery stores, pharmacies, gyms, coffee shops, and local shops. With smart layouts, optimal use of space, and impressive curb appeal, these homes offer the perfect balance of beauty and functionality. Built by a Tarion warranty builder, your investment is secure, and your lifestyle is elevated. (id:60365)
206 Wellington Street
Chatham-Kent, Ontario
Prime commercial space available for rent in downtown Wallaceburg. The building has undergone extensive renovation - Perfect for Dentist, Chiropractor, Doctor's Office, Real Estate Brokerages, and many other uses are allowed. (id:60365)
28 - 308 Conway Drive
London South, Ontario
Welcome to 308 Conway Drive, Unit 28 a beautifully maintained 3-bedroom, 2.5-bathroom condo townhouse located in the heart of South London, just minutes from Highway 401, White Oaks Mall, schools, parks, restaurants, and all major amenities. This move-in-ready home features a bright open-concept living and dining area with hardwood floors and an updated kitchen with modern cabinetry and ample counter space. Upstairs, you'll find three spacious bedrooms including a large primary suite with a generous closet and a 4-piece ensuite featuring a jetted tub and separate shower, plus a second full bathroom perfect for family or guests. The fully finished basement offers a cozy rec room, laundry area, and plenty of storage ideal for relaxing, entertaining, or working from home. Enjoy a private, fully fenced backyard with no rear neighbours perfect for kids, pets, or summer BBQs. This quiet, kid-friendly complex offers low condo fees and includes a single-car garage with private driveway parking. Whether you're a first-time buyer, growing family, investor, or looking to downsize, this home offers the perfect combination of space, comfort, and convenience in one of London's most accessible and desirable neighbourhoods. Dont miss your chance to own this South London gem book your showing today! (id:60365)

