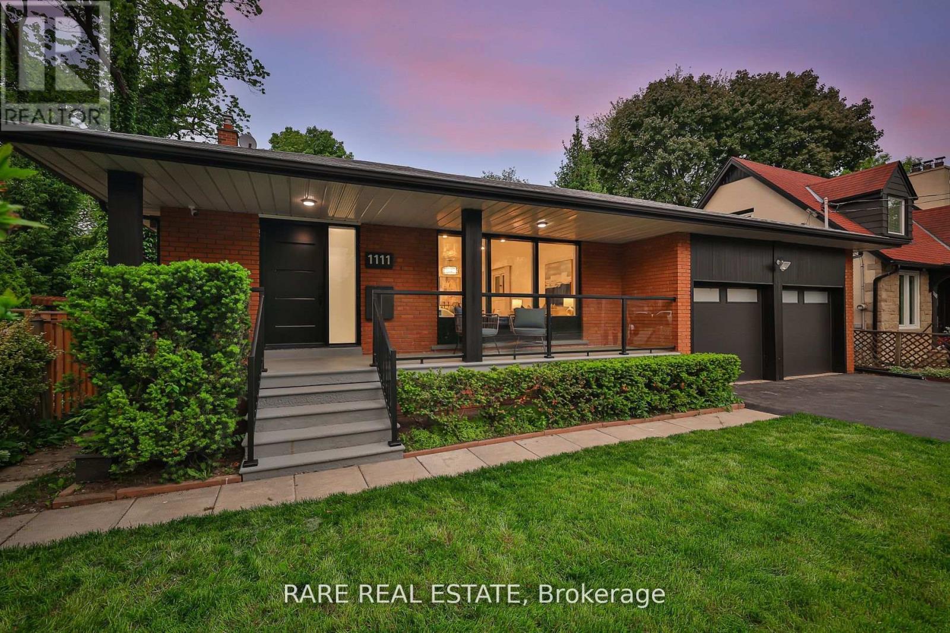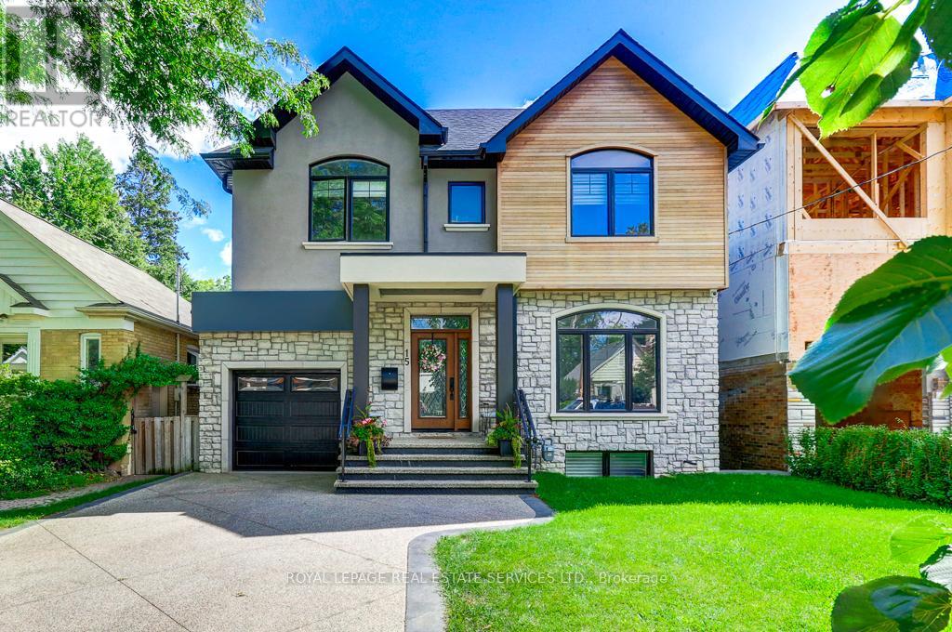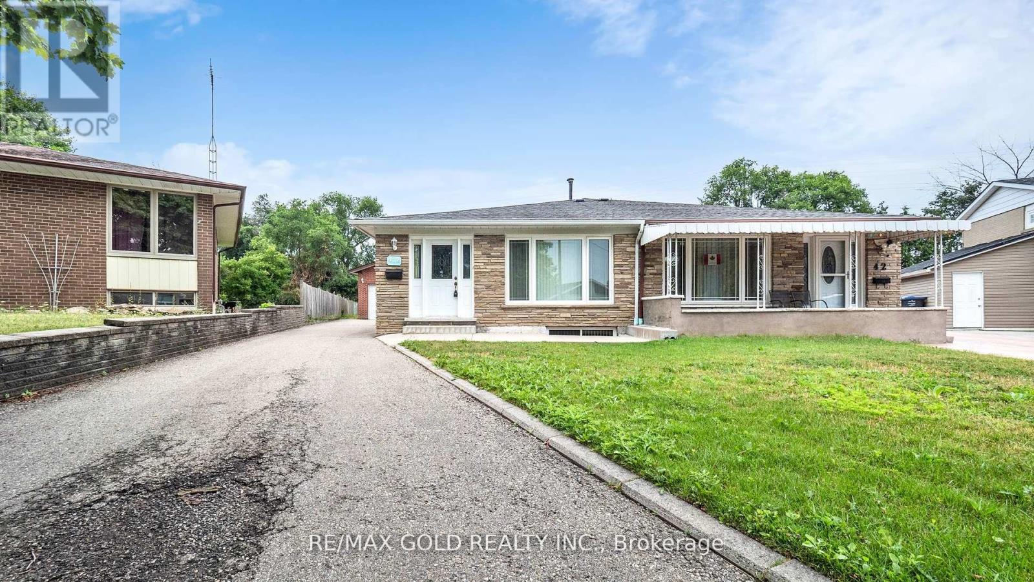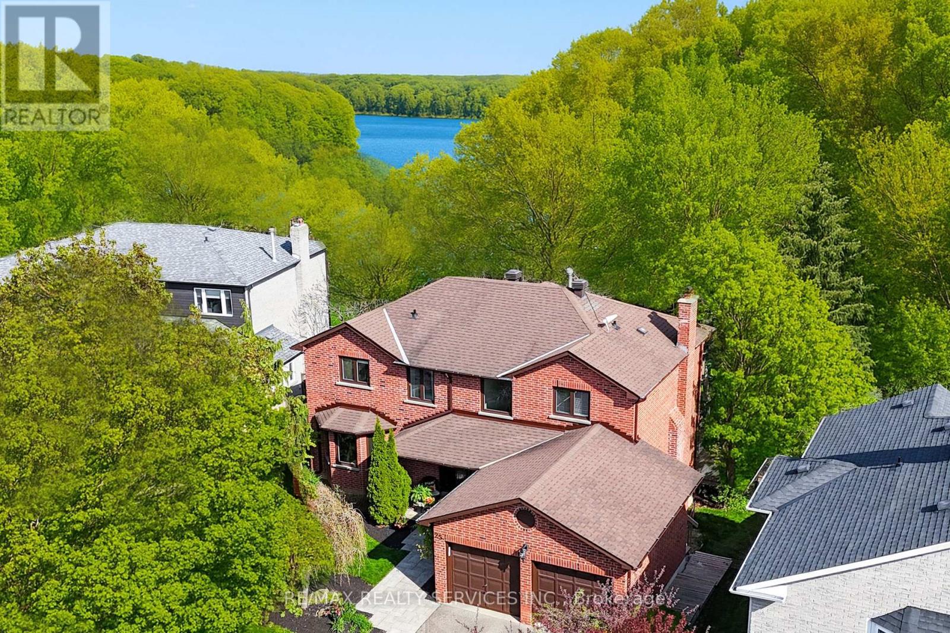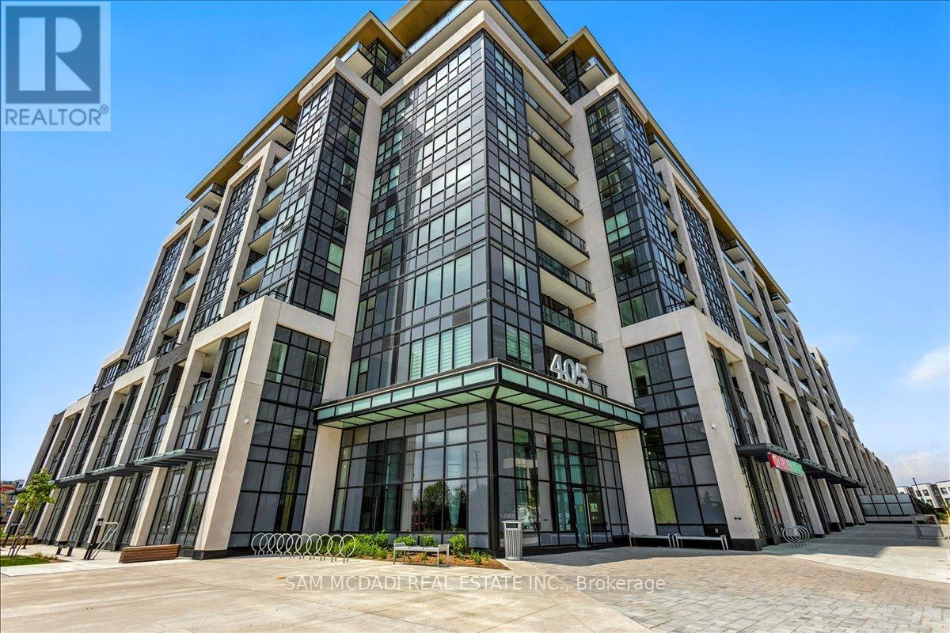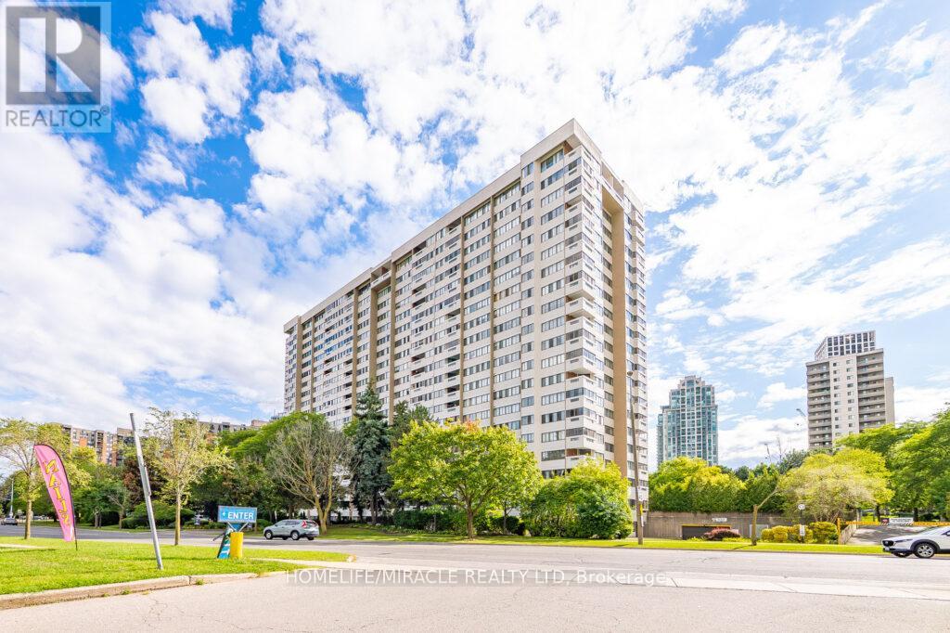1111 Kipling Avenue
Toronto, Ontario
1111 Kipling Ave - The home you've been waiting for. Over 2,800sqft of living space completely renovated with no expense spared. This four level back split features four bedrooms, two full bathrooms with double vanities, an absolute dream of a kitchen to entertain, and three separate living spaces. When you're looking to wind down after a long day, the backyard opens up to a serene treelined escape with plenty of privacy. Towards the front we have a double car garage with plenty of ceiling height for additional storage, and if that's not enough the basement has a massive crawl space for all your seasonal pieces. Minutes from Echo Valley park, Islington golf club, and proximity to plenty of tennis courts & trails for you and the family to enjoy. Ease of access to highway 427, 401, and Kipling subway station. When it comes to running errands, you're a short drive from Foodland, Loblaws, Farm Boy & Starbucks. Do not miss this move-in ready opportunity to call home! (id:60365)
15 Sunnydale Drive
Toronto, Ontario
Welcome to 15 Sunnydale drive, a completely renovated 4 bedroom, 5 bath home in the heart of Sunnylea. Features an open concept main floor, with chefs kitchen. Conveniently located close to transit, all highways, fantastic area schools and a short walk to the shops and restaurants of Bloor Street. (id:60365)
1008 - 1271 Walden Circle
Mississauga, Ontario
Incredible opportunity to lease a rarely offered 2 bedroom, 2 bathroom 10th floor condominium in the prestigious Sheridan Club at Walden Spinney. Enjoy panoramic 180 degree views East, South and West of the Toronto skyline, Lake Ontario, and western exposure sunsets! This bright and spacious 1342 sq ft corner suite has been completely renovated with wide plank hardwood throughout. The kitchen has been professionally designed featuring Shaker style white cabinetry, quartz countertop, subway tile backsplash, stainless appliances and task lighting and has an ample eat in area with westerly view. The open concept living and dining area showcases the spectacular views with floor to-ceiling windows and an additional office / study with French doors. The primary bedroom is bright and spacious with a renovated 4-piece ensuite, double closet and westerly views. The second bedroom faces south with a view of the lake. The 2nd bathroom is tastefully renovated and provides separate 3-piece bathroom for guests. In-suite laundry convenience with side-by-side Maytag washer and dryer combo, and additional storage. The welcoming foyer provides room for bench seating and a double closet entryway. Ideal for downsizers includes one underground parking spot and a storage locker with shelving. Monthly lease includes all major utilities heating, cooling, water (excluding hydro), and basic cable as well as membership in the exclusive Walden Club, which offers tennis, squash and pickleball courts, an outdoor pool, playground, party room, and clubhouse. Residents also enjoy access to the Sheridan Club in the building with an indoor pool, gym, lending library, billiards room, saunas and a vibrant calendar of social events in a friendly welcoming community. Walking distance to Clarkson GO, Ontario Racquet Club and shopping at Metro, Canadian Tire, Shoppers Drug Mart, LCBO, Bank of Montreal, and Home Sense. (id:60365)
608 - 1359 White Oaks Boulevard E
Oakville, Ontario
Spacious 3-Bedroom Condo Backing Onto Morrison Valley Ravine Prime Oakville Location. Welcome to this Bright and Spacious 3-bedroom, 2-bath condo offering 1,200 sq. ft. of comfortable living space in one of Oakville's most desirable and convenient locations. Tucked away in a peaceful, parklike setting and backing onto the serene Morrison Valley ravine, this unit offers rare privacy and natural beauty just minutes from everything. Step into an oversized sunken living room with a walkout to a generous 13-foot balcony showcasing beautiful, unobstructed Eastern views the perfect place to enjoy your morning coffee or unwind at the end of the day. The large primary bedroom features a private 2-piece ensuite and a spacious walk-in closet. Two additional generously sized bedrooms share a full 4-piece bath, making this home ideal for families, downsizers, or anyone in need of flexible space. Additional highlights are Underground parking, in-suite laundry and Storage locker. The building boasts a tremendous amount of amenities including: an Indoor pool, Sauna, fitness room, library, playroom, woodshop, and even a golf practice area. Located within walking distance to Sheridan College, Oakville Place, Parks, trails, shopping, restaurants, and medical facilities. Easy access to the GO Train, QEW, 403, and 407 makes commuting a breeze. This well-maintained condo is ready for your personal touch and offers incredible value for first-time buyers, investors, or anyone looking for a spacious, well-located home in a strong community setting. Dont miss this opportunity comfort, convenience, and unbeatable value all in one place! (id:60365)
419 - 801 The Queensway
Toronto, Ontario
Bright and modern 1-bedroom suite with a spacious den that can easily function as a second bedroom, home office, or guest space. Features a sleek kitchen with built-in appliances, quartz countertops, and an open, functional layout designed for comfort and convenience. Prime location-steps to shops, restaurants, schools, and TTC, with quick access to Sherway Gardens, Bloor West Village, Royal York Subway Station, Mimico GO, and the Gardiner Expressway. Building Amenities: Fitness centre, stylish party room, and outdoor terrace with BBQs. (id:60365)
44 Chatsworth Drive
Brampton, Ontario
Discover this beautifully 4-bedroom semi-detached 4 level backsplit home located in the desirable Northwood Park neighborhood of Brampton. Set on a premium 165-foot deep lot, this property offers exceptional potential, including the opportunity to build a legal secondary suite perfect for multigenerational families or added rental income. This home boasts a spacious and functional layout with multiple levels of living space, ideal for large families or those who love to entertain. Enjoy the elegance of solid hardwood flooring throughout the main and upper levels, and take comfort in the new vinyl windows that bring in ample natural light while enhancing energy efficiency. The kitchen and bathrooms have been tastefully updated, combining style and practicality. Step outside to a private backyard with plenty of space to garden, entertain, or expand. A detached garage adds additional parking and storage options. With its long driveway, there's room for multiple vehicles no sidewalk to worry about! Located in a family-friendly community, this home is close to top-rated schools, parks, public transit, shopping, and all major amenities. Whether you're a first-time buyer, a growing family, or an investor, this property checks all the boxes for comfort, functionality, and future value. Don't miss this incredible opportunity to own a well-maintained, move-in-ready home on one of the deepest lots in the area. Book your private tour today! (id:60365)
814 Miriam Crescent
Burlington, Ontario
Welcome to 814 Miriam Crescent! Simply Gorgeous 3+1 bedroom, 2 full bath detached backsplit, tucked away on a quiet street in the highly sought-after Maple community. Located in a family-friendly neighbourhood, this home sits on a premium pie-shaped lot backing onto the corner of Thorpe Park, offering both privacy and a lush green backdrop. Inside, a bright and welcoming foyer opens to a spacious living and dining area with hardwood flooring and abundant natural light. The updated eat-in kitchen showcases quartz countertops, stainless steel appliances, and a stylish backsplashperfect for both everyday living and entertaining. Upstairs, you'll find a serene primary bedroom with plenty of closet space, a second generous bedroom, and a tastefully renovated 3-piece bathroom with a walk-in shower. The lower level features a cozy family room with a gas fireplace, ideal for movie nights or quiet evenings. An additional versatile room - perfect as a bedroom, home office, or playroom, is complemented by large above-grade windows. A 3-piece bathroom with a soaker tub adds both comfort and convenience. Step outside to your private backyard retreat, complete with a gas BBQ hookup and plenty of space for gatherings, gardening, or summer fun. Additional highlights include inside garage access and two sliding doors for easy flow to the backyard. Enjoy the best of Burlington living - just a short walk to the downtown core, the lakefront, Mapleview Mall, and with quick access to major highways, everything you need is at your fingertips. Meticulously maintained and thoughtfully updated, this home is sure to capture your heart. Don't miss the opportunity to make 814 Miriam Crescent your next home! (id:60365)
108 - 150 Sabina Drive
Oakville, Ontario
Stunning Ground Floor 3-Bedroom Corner Unit with Terrace & 2 Parking Spots! Welcome to this spacious 3 bedroom, 2.5 bathroom home offering approx 1,250 sq ft of stylish and functional living space. Located in a low-rise building surrounded by manicured gardens, this ground-floor corner unit offers rare convenience and exceptional natural light. From the moment you enter, you'll feel the "WOW factor" - soaring 9-ft floor-to-ceiling windows flood the space with light, enhanced by new wide-panel vinyl flooring throughout. The open-concept layout is perfect for modern living, featuring a gourmet kitchen with stainless steel appliances, an oversized island with stone countertops, a large pantry and a dedicated dining area that flows seamlessly into the spacious living room. Step out through large sliding glass doors to your private terrace perfect spot for relaxing. The terrace even offers key-entry access, serving as an alternate entrance to your home. The primary bedroom is a luxurious retreat, complete with double his & her closets and a spa-inspired 4-piece ensuite bathroom. The second and third bedrooms are generously sized with double closets, garden views, and share a stylish 4-piece main bathroom. A 2-piece powder room and in-suite laundry add extra convenience. Enjoy side-by-side parking directly below your unit no elevators or long walks needed. Building amenities include a party/meeting room, exercise room and visitor parking. Located close to Shops, Dining, Transit, Oakville Hospital, Top-Rated Schools and Major Highways, this home offers unmatched convenience in a beautiful setting. (id:60365)
1197 Birchview Drive
Mississauga, Ontario
From time to time, a home is listed that stands out. Experience the charm & character ofthis fully redesigned Cape Cod home, nestled on a beautiful lot on highly desirable Birchview Drive in Lorne Park. Over 2500 sq ft of above grade, finished with the highest quality materials & crafted millwork. Featuring a Perola Kitchen with solid wood cabinetry, Caesarstone countertops, built ins, glass display cabinets, storage hutch, softclose drawers & pull outs, hidden pantry & under cabinet lighting. The main floor has a functional layout with a warm welcoming foyer with 2 custom built in coat closets & a library/office with French doors featuring solid wood bookcases, gas fireplace & custom mantle. The entire home is highlighted by beautiful rich hardwood floors, craftsman doorcasings, oversized baseboards & mouldings. The Sunken Family room has a wood burning fireplace, picture windows, 10ft coffered ceilings & glass doors opening out to the covered deck & backyard. Natural light fills this elegant home while oversized picture windows that frame the dense mature evergreens, flowering tree canopy and perennial gardens from every room. Multiple covered decks & sitting areas linked by stone walkways provide outdoor areas to enjoy the tranquility & privacy of this extensively landscaped property. Upstairs the primary bedroom retreat features a vaulted ceiling, 3 skylights, Juliette balcony, His & Her closets & a 5 piece, spa like ensuite, 3 additional bedrooms, a reading nook, laundry closet and a main bathroom with pocket doors. The basement has hardwood & above grade windows, cold storage & a laundry room as well as a cozy recreation room with gas fireplace, & a gym equipped with rubber flooring.The oversized detached garage provides ample parking for 2 cars, storage & workshop area with side entrance, electric garage door opener, 200 amp electrical service. Short walk to schools, shops, Lake & easy access to QEW & GO. A home like this rarely comes along! (id:60365)
25 Brookbank Court
Brampton, Ontario
Discover an extraordinary opportunity to own a one-of-a-kind property backing directly onto the protected Heart Lake Conservation Area, just steps away from the lake. Experience cottage living in the city with this rare ravine retreat. Nestled on a quiet cul-de-sac, this home provides complete privacy with no foot traffic and no risk of future development. Enjoy direct backyard access to year-round activities including hiking, biking, kayaking, skating, skiing, an outdoor pool, splash pad, and treetop trekking at Heart Lake Conservation Park.This executive 4+1 bedroom, 4 bathroom home offers nearly 4,000 sq. ft. of upgraded living space, designed for both everyday comfort and unforgettable entertaining. Step inside the gourmet chefs kitchen with granite counters, walk-in pantry, hardwood floors, pot lights, and spacious breakfast area with a picturesque view of nature. Open-concept family room with a cozy wood-burning fireplace, formal living and dining rooms offer ample space for entertaining inside. The expansive primary suite features a walk-in closet, 4-piece ensuite with separate soaker tub and shower. Three additional bedrooms and a shared 4-piece bath complete the upper floor.The walk-out basement with separate entrance is filled with natural light from oversized windows and offers a 5th bedroom, a large rec room with wood-burning fireplace, and a kitchenette perfect for entertaining or a potential in-law suite.Take-in breathtaking sunrise views through custom windows and doors, or from the treehouse-style upper balcony. The forest-lined backyard is ideal for gatherings, with expansive deck and patio, offering exceptional outdoor living space. Adjacent homes are set back to ensure no direct visibility, enhancing the feeling of privacy.This rare combination of location, privacy, and direct conservation access delivers lasting value. (id:60365)
722 - 405 Dundas Street W
Oakville, Ontario
Welcome to Distrikt Trailside in North Oakville, perfectly placed to give you the best of Oakville. This spacious 2-bedroom, 2-bathroom condo offers approximately 744 square feet of well-laid-out interior living space. With south-facing views and large windows, the unit is filled with natural light throughout. The open-concept layout includes a sleek kitchen featuring laminate and glass cabinetry, soft-close drawers, porcelain tile backsplash, full-size appliances, and a custom island that adds extra prep and seating space. The primary bedroom includes an ensuite bathroom, while the second bedroom is ideal for a guest room, nursery, or home office. Additional features include 9-foot smooth ceilings, in-suite laundry with a full-size washer and dryer, and a smart home system with a digital door lock and wall-mounted touch screen panel. One underground parking space and one storage locker are included. Residents have access to a stylish lobby, fireside lounge, rooftop terrace with barbecues, chefs kitchen and private dining room, games room, double-height fitness studio, yoga and Pilates areas, pet wash station, parcel storage, and bike storage. The building also offers a 24-hour concierge and on-site management for added convenience. Enjoy a short commute to downtown Oakville, Glen Abbey Golf Club, Whole Foods, Oakville Trafalgar Hospital, and major highways including the 403, 407, and QEW. Scenic parks and trails are nearby, along with access to recreational, cultural, and sports facilities. With close proximity to top-rated schools and leading medical services, everything you need is within easy reach. (id:60365)
509 - 1580 Mississauga Valley Boulevard
Mississauga, Ontario
Welcome to #509-1580 Mississauga Valley Blvd! This spacious and well-maintained 1,063 sq. ft. suite offers comfort, convenience, and stunning fifth-floor skyline views. Nestled in a quiet, mature building, its perfectly located just minutes from Square One, public transit, major highways, and Mississauga's vibrant city center. The open-concept layout includes 2+1 large bedrooms and 1 full bathrooms. Bright living and dining areas feature a walkout to an oversized balcony, ideal for relaxing or entertaining. The kitchen provides ample storage with a walk-in pantry/laundry room, adding functionality to the space. The primary bedroom is a personal retreat, featuring double walk-in closets. Enjoy exceptional amenities, including tennis courts, a gym, a party/games room, and 24/7 security. Your parking spot is conveniently located on the main lobby level, just steps from the entrance. This is your chance to own a beautiful home in one of Mississauga's most desirable neighborhoods! (id:60365)

