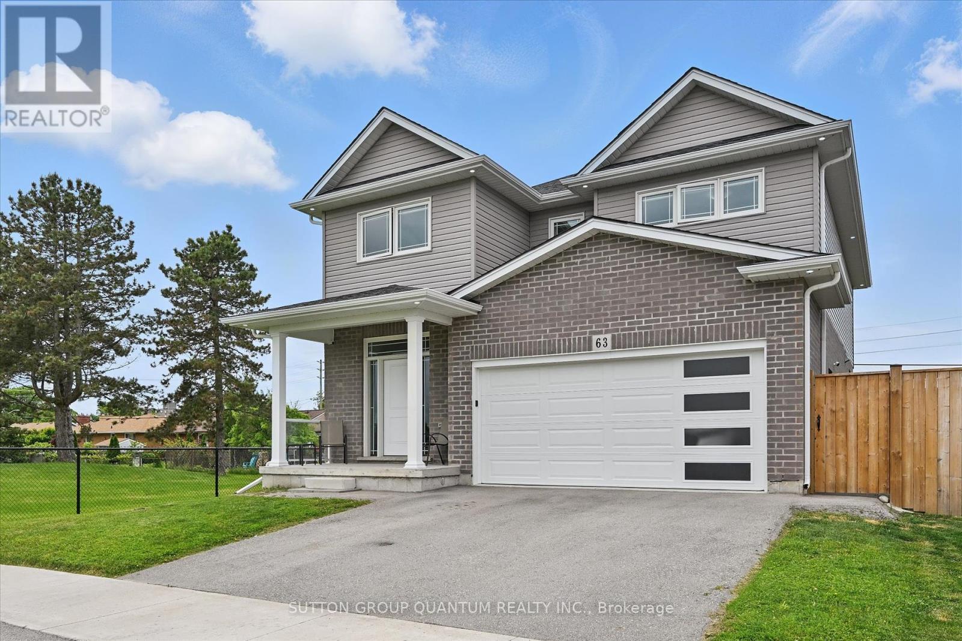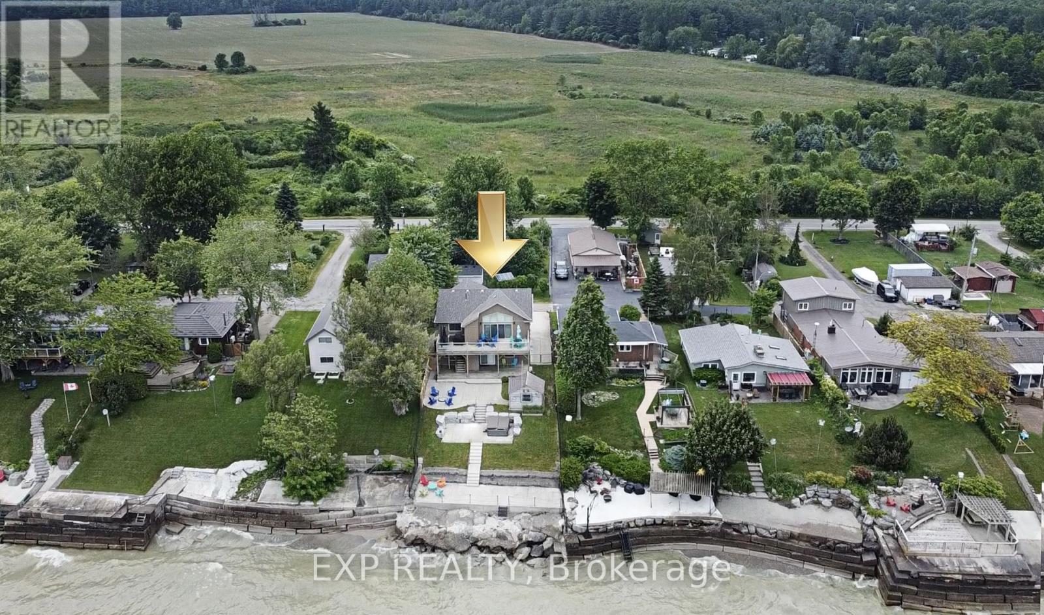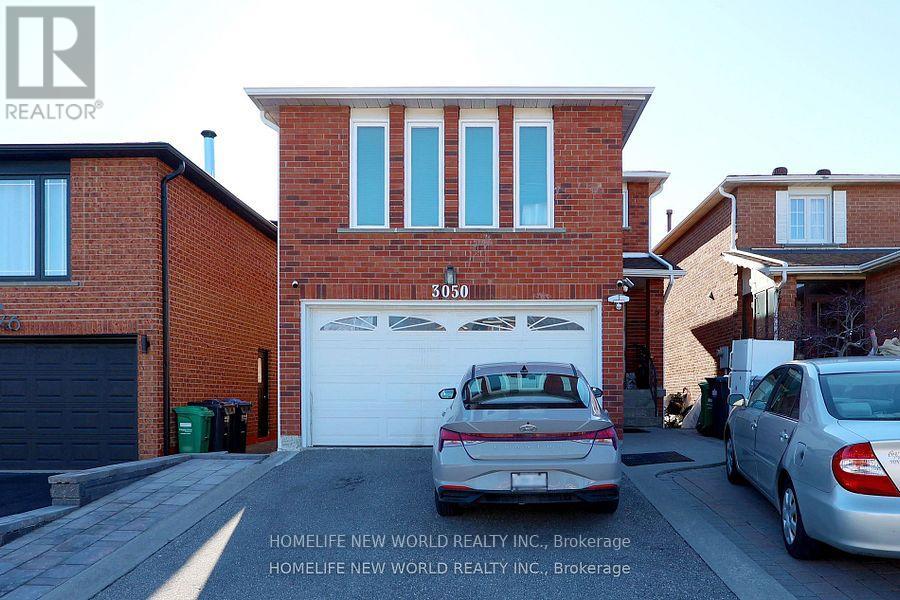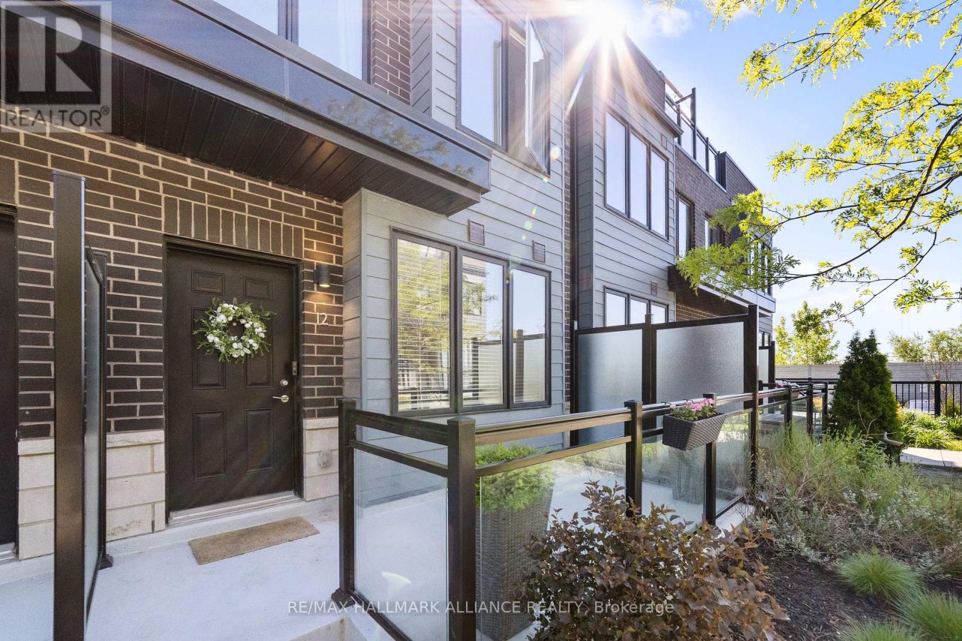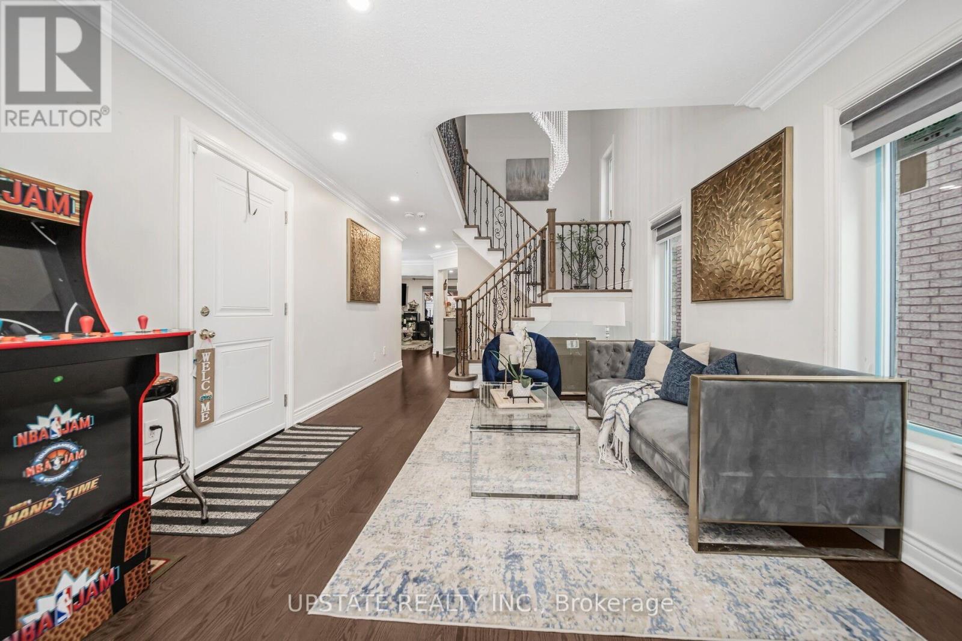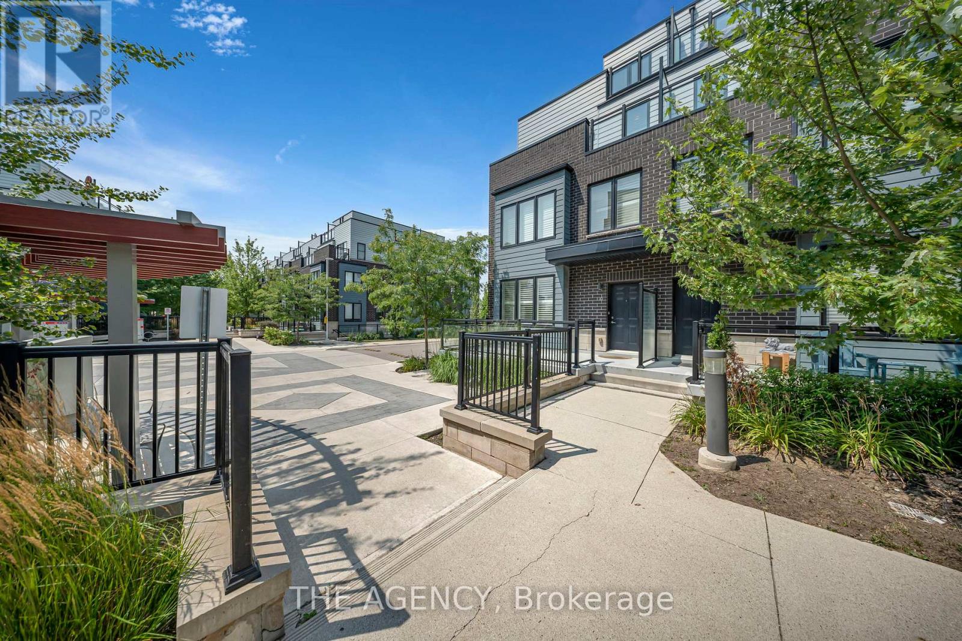116 Sweeney Drive
Toronto, Ontario
Beautifully Renovated Home Beside Sweeney Park. Enjoy a quiet, private setting with the park as your backyard. Sweeney Park offers tennis courts, a playground, baseball field, and more... all just steps from your door. Inside, the home has been tastefully updated with new engineered hardwood flooring, an upgraded kitchen with gas range, and a cozy gas fireplace. Natural light pours in through a skylight, highlighting the thoughtful details throughout. Outside, entertain with ease thanks to a gas BBQ hookup, limestone walkway, landscaped gardens, and mature cherry and pear trees that create a serene, picturesque space. (id:60365)
1401 - 1430 Yonge Street
Toronto, Ontario
Welcome to the Clairmont at 1430 Yonge Street, a truly exceptional sub-penthouse offering over 2,600 square feet of unparalleled luxury. Built in 2008, this boutique midrise building is a beacon of sophistication in the prime Yonge and St. Clair neighbourhood, perfectly situated to enjoy everything Summerhill and South Hill have to offer. This is one of the largest suites in the building, designed for both grand entertaining and comfortable living. Step inside to discover the perfect floor plan featuring a huge primary suite, three bedrooms (or 2 + dedicated office), three full bathrooms, a powder room, separate laundry room, a spacious living room with fireplace, and a formal dining room for hosting gatherings. The gourmet eat-in chef's kitchen is a culinary dream, with Sub-Zero and Miele appliances complete with a large island and breakfast area. The space is filled with natural light from floor-to-ceiling windows that provide panoramic views of the city skyline and the CN Tower. With panoramic exposures to the south, east, and north, you'll be treated to stunning sunrises and natural light throughout the day. Step outside to one of the five balconies to take in the views. One balcony has a natural gas line and BBQ's are permitted. The building is situated steps to the beautiful Rosehill Reservoir, a four-acre park, featuring a tranquil reflecting pool and waterfall. This unique setting provides a serene escape from the city core while still being moments from the vibrant intersection of St. Clair and Yonge, home to boutique shops, gourmet restaurants, and lively entertainment. The Clairmont offers an exceptional living experience, including a hotel-like personal concierge service. This exquisite residence also includes two parking spots and three lockers, providing convenience and an abundance of storage. Move in and start living the luxury life immediately, or envision a custom-designed space that reflects your personal style. (id:60365)
25 Summerside Crescent
Toronto, Ontario
Client RemarksThis Spacious, 5 Bedroom Home In Highly Sought After Hillcrest Village Community.Painted (2021),Roof(2020), Garage Door(2020). Attic Insulation(2018).Beautiful Over Sized Backyard With Lots Of Trees And Fire Pit. Walking Distance To Go Train, Park, Highly Rated Schools & All Amenities! Just Move In! Steps To Highly Rated Schools: Zion Heights Jhs & A.Y. Jackson Ss, Cresthaven Park W/Tennis Courts, Go Train.Stainless Steel Fridge, Gas Stove, Range Hood, Dishwasher. Washer & Dryer, All Elfs,Window Coverings, Hwt(Rental). Tenant Pay All Utilities And Snow Removal, Cut Grass. No Smoking And No Pets. (id:60365)
1312 River Road W
Wasaga Beach, Ontario
Experience the ultimate riverside lifestyle in this beautifully renovated, all-season riverfront bungalow, set on a deep lot nestled along the scenic Nottawasaga River. Tucked back from the main road and surrounded by nature, this home offers 57 feet of waterfrontage with a steel break wall and a private dock perfect for fishing, boating, or simply unwinding by the water. The main level features new flooring and lighting throughout, a modern galley-style kitchen with granite countertops, and open living and dining areas with stunning water views. Two spacious bedrooms, a full bathroom, and a convenient main-floor laundry complete the layout. The bright, walkout lower level doesn't feel like a basement at all its an ideal in-law suite with its own entrance, a full kitchen, a generous recreation room with a cozy gas fireplace, two additional bedrooms, and a 4-piece bathroom. A double car garage adds convenience, while the detached Bunkie offers extra space for guests, complete with a kitchenette and a 3-piece bath. With an updated electrical panel wired for a generator, this home blends comfort, functionality, and a rare opportunity to enjoy waterfront living year-round. (id:60365)
439 Vandusen Avenue
Southgate, Ontario
Welcome to 439 Southgate Ave, a beautifully maintained corner lot detached home featuring 3 bedrooms and 3 washrooms, nestled in a quiet, family-friendly neighborhood in Southgate. This spacious property offers the perfect blend of comfort, functionality, and modern appeal, with the added benefit of extra yard space and enhanced curb appeal thanks to its premium corner location. Step inside to a bright, open-concept layout that includes a generous living and dining area ideal for entertaining or relaxing with loved ones. The updated kitchen features modern appliances, ample counter space, and a walkout to a private backyard, perfect for summer BBQs or peaceful morning coffee. Upstairs, you'll find three spacious bedrooms, including a primary suite complete with its own ensuite washroom and walk-in closet. The two additional bedrooms are perfect for children, guests, or a home office setup. This is a must-see home offering great indoor space and a premium corner lot perfect for families looking to settle in a welcoming community. (id:60365)
63 Berkshire Drive
St. Catharines, Ontario
Welcome to this stunning, completely upgraded Fairmont Model ! An abundance of Pot lights inside and out and beautiful Engineered flooring. This 2 storey detached home comes with 9ft ceilings on the main floor, make this an open concept chef's kitchen with living room an absolute entertainers delight. Boasting Maple Cabinets, crown moulding, pot lights, quartz countertops and top of the line appliances. Custom kitchen island with cabinets on both sides and custom lighting. From here, you can transition to your landscaped back yard with custom decking that is siding on a park, adding privacy for your relaxing summer days.Your open riser, open concept staircase leads to large bedrooms with a Primary Suite and double walk in closets, spa like ensuite with a walk in shower and double sinks. The basement has a carpeted Large rec room, a bedroom and additional 3 pc bathroom. This a must see , move in ready home that will not disappoint. (id:60365)
48 Erieview Lane
Haldimand, Ontario
THIS IS A MUST SEE! TURNKEY (FURNITURE INCLUDED) 3 bedroom (plus bunkie and Murphy bed in family room), 3 full bath Lakefront dream home! an exceptional waterfront retreat just minutes west of Selkirk and within a 4050 minute commute to Hamilton, Brantford, and the 403. This custom-built 2-storey home, completed in 2016, is perfectly positioned on a 0.17-acre lot and offers stunning, unobstructed views of Lake Erie from multiple outdoor living spaces, including a 407 sq. ft. upper glass-paneled deck, matching lower deck, a 540 sq. ft. concrete patio with hot tub and cedar-lined bunkie, and a 528 sq. ft. observation pad built on a solid break-wall.The home features 1,838 sq. ft. of thoughtfully designed, nautical-inspired living space. A custom elevator (2020) provides easy access between floors, making this a true Baby Boomers dream. The main level includes a spacious bedroom & family room with 10 ceilings, built-in bar, Murphy bed, patio walkout, roll-up garage door with full sliding screen, 3-piece bath with in-floor heating, laundry/mechanical room, and an attached single-car garage.Upstairs, enjoy breathtaking lake views from the vaulted-ceiling Great Room with electric fireplace and engineered hardwood floors. The chefs kitchen boasts granite counters, a designer island, glass tile backsplash, white cabinetry, and stainless steel appliances. The upper level also includes a primary suite with 3-piece ensuite, a roomy guest bedroom, and a 4-piece bath.Additional features include propane furnace, central AC, HRV system, 3,500-gallon cistern, 3,500-gallon holding tank, 200-amp service, California shutters, and a 1,220 sq. ft. concrete 3-car driveway. Experience peaceful, year-round waterfront living in this rare Lake Erie gem. (id:60365)
Main Floor - 3050 Olympus Mews
Mississauga, Ontario
Decent-size 1 bedroom, spacious living room with 4-piece bathroom on main floor. Large windows allow plenty of natural light. Share kitchen and laundry room with washer and coin operated Dryer. Utilities and internet are paid per capita. Quiet Friendly Cul-De-Sac Court.Short Walk To Meadowvale Town Centre. Close To All Amenities - schools, shopping, public transit, parks and trails, major highways. (id:60365)
5 Trentonian Street
Brampton, Ontario
ENTIRE HOUSE for lease. Absolutely Beautiful detached home in the most desirable area of Dixie and Countryside. Upgraded 4-bedroom with total 5 washrooms (including 4 full washrooms), Finished basement with separate 3 piece washroom, Separate living and family rooms, modern kitchen with granite countertops, stainless steel appliances, maple kitchen cabinets, a cedar gazebo in backyard, central VAC and much more. Enjoy the convenience of a dedicated laundry space and ample parking with a 2-car extended driveway plus a 1-car garage. Ideally located very close to Hwy 410, shopping, transit, and just steps from school-this home truly has it all. (id:60365)
1150 Stroud Lane
Mississauga, Ontario
Great Opportunity to own a Stunning Condo Townhome in Fabulous Clarkson Just Minutes from Clarkson GO, Hwy Access, Shopping & Restaurants, Schools, Community Centre & Many MoreAmenities! A Large Front Porch that Leads to an Open Concept Main Level with a BoastingFamily-Sized Kitchen which includes Modern Cabinetry, Granite Countertops & Stainless SteelAppliances, Plus 2pc Powder Room & with Laminate Flooring & Large Window. On the Second floor there are 2 Bedrooms, 4pc Main Bath & Laundry Closet with Large 2nd Bedroom Featuring GenerousNook/Study Area and a custom fit closet for easy organizing. On the 3rd Level, A SpaciousPrimary Bedroom Boasting His & Hers Custom fit Closets, 4pc Ensuite & Patio Door W/O to LargeBalcony. With an Amazing Additional 108 Sq.Ft. Rooftop Terrace... Perfect for EnjoyingSunrises & Sunsets, Entertainment & Much More! DIRECT ACCESS to Storage Locker and ParkingSpot towards the bottom floor entrance! Wainscoting added in 2nd and Primary Bedrooms,Upgraded Light Fixtures throughout, New Air Conditioner Unit (2023), Freshly Painted and Move in Ready! (id:60365)
12 Bramfield Street
Brampton, Ontario
This stunning detached home offers an impressive layout with a total of 4+2 spacious bedrooms and 4 bathrooms, ensuring ample space and privacy for families. Additionally, the property features a LEGAL BASEMENT APARTMENT with 2 bedrooms, providing an excellent opportunity for rental income, extended family living, or simply extra space for your needs. Separate laundry. Constructed entirely with brick, the home exudes durability and timeless appeal. As you enter the property, you are greeted by separate living and dining areas, creating a sense of openness and versatility. These rooms are perfect for entertaining guests or enjoying quiet family meals. The family room is also thoughtfully designed, offering a cozy yet expansive area where family members can gather and relax. Throughout the home, the beauty of hardwood floors is evident, contributing to a warm, welcoming atmosphere. The heart of the home lies in the upgraded modern kitchen, which boasts an elegant and functional design. Featuring stunning quartz countertops, the kitchen offers both style and durability, making meal preparation a pleasure. Stainless steel appliances further elevate the space, ensuring that this kitchen is as practical as it is beautiful. The backsplash adds an extra touch of modern sophistication, completing the look of this culinary haven. The four generously-sized bedrooms on the second floor are designed with comfort and convenience in mind. Each bedroom is equipped with hardwood floors and ample closet space, providing plenty of room for storage and personalization. All windows and exterior doors are replaced. The layout ensures that every member of the household can enjoy their own space, with the flexibility to design each room to suit their individual needs and preferences. It is in close proximity to Cassie Campbell School, Go station, bus stops, amenities, grocery store. (id:60365)
10 - 2212 Bromsgrove Road
Mississauga, Ontario
This Clarkson end unit comes with space, sunlight, and a rooftop made for golden hour. Because life's better with a little elevation! Featuring 1,942sqft of living space! Walls down. Style up. This Expansive floor plan lets your lifestyle lead. Cook and entertain in style with a streamlined kitchen offering GE appliances, modern finishes, and a thoughtful pantry for storage. With two generously sized bedrooms tucked away on the second level, and your private primary suite claiming its own floor, this home is all about elevated living literally. Your beauty sleep hits different when your bedroom has its own altitude. Wake up and step out onto your exclusive balcony for a moment of calm before the day begins. This unique layout offers the perfect blend of privacy, comfort, and style in every square foot. Crowning the residence is your own private terrace, an elevated sanctuary for refined outdoor living. Featuring 1 Parking Space, a convenient large storage locker. Steps to the Clarkson GO Station, Scenic Walk to Lakeshore Road where you'll find amazing Restaurants like Snug Harbor, Access to QEW, and Quick Walk to the Lake! (id:60365)






