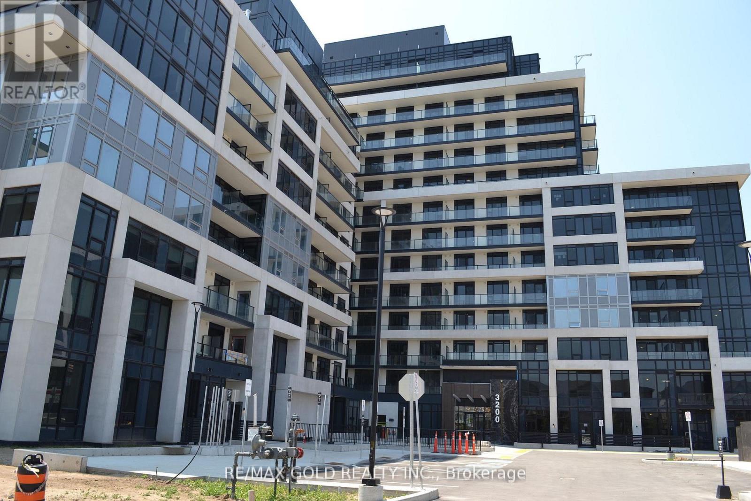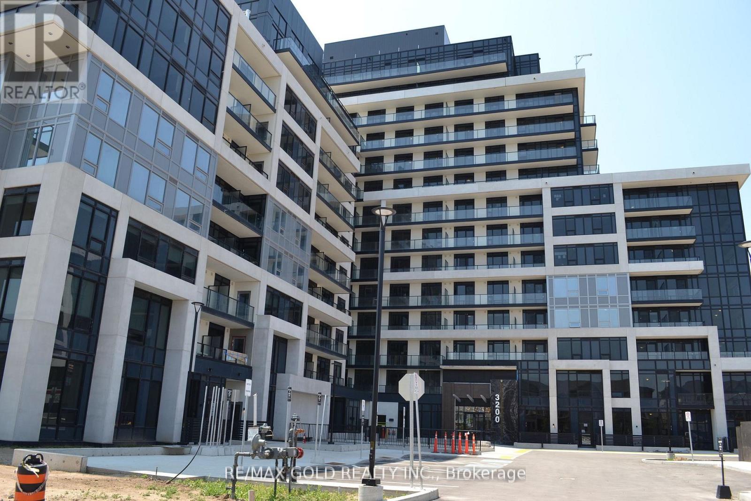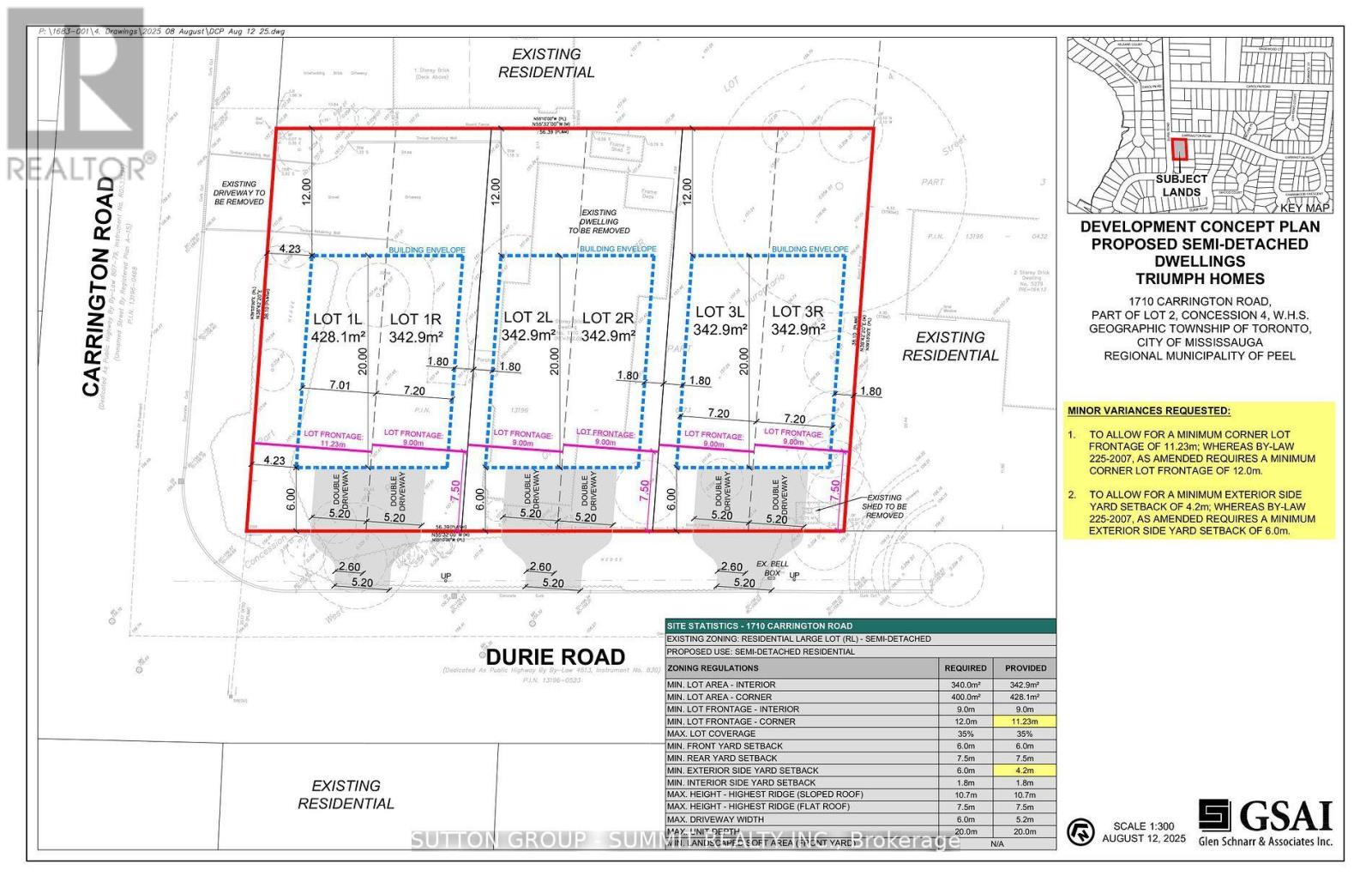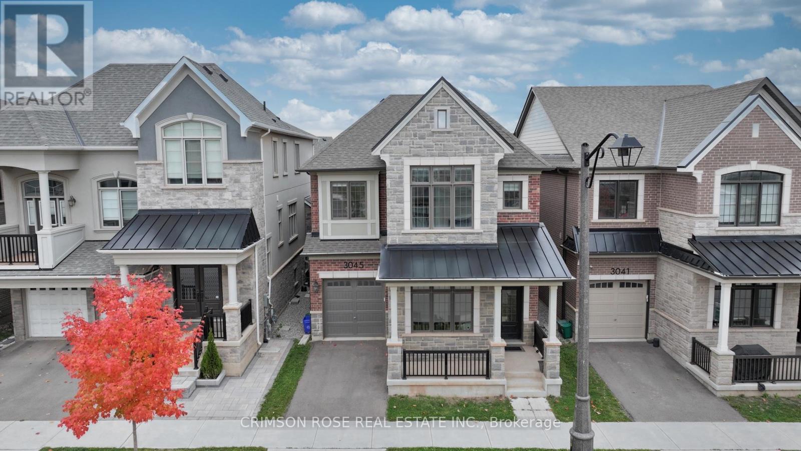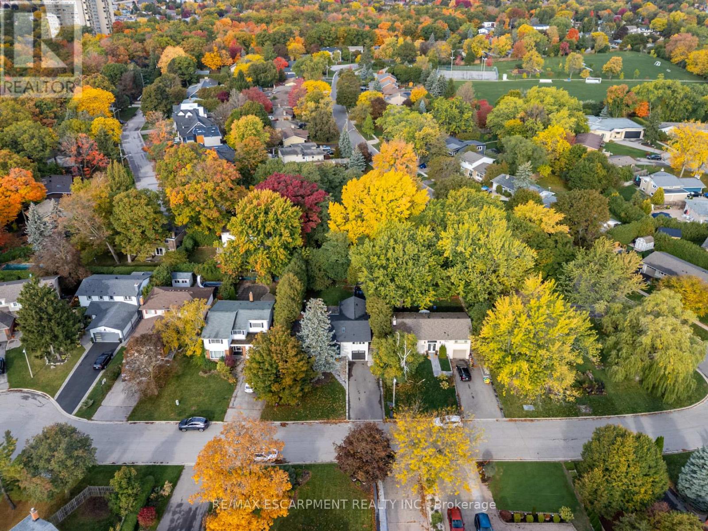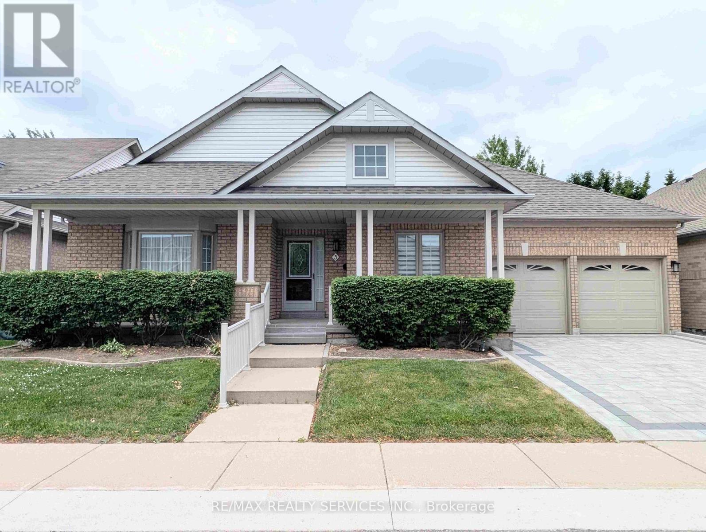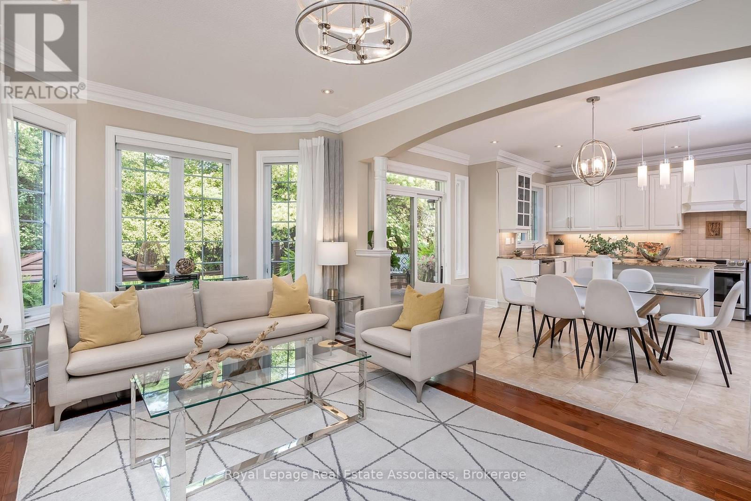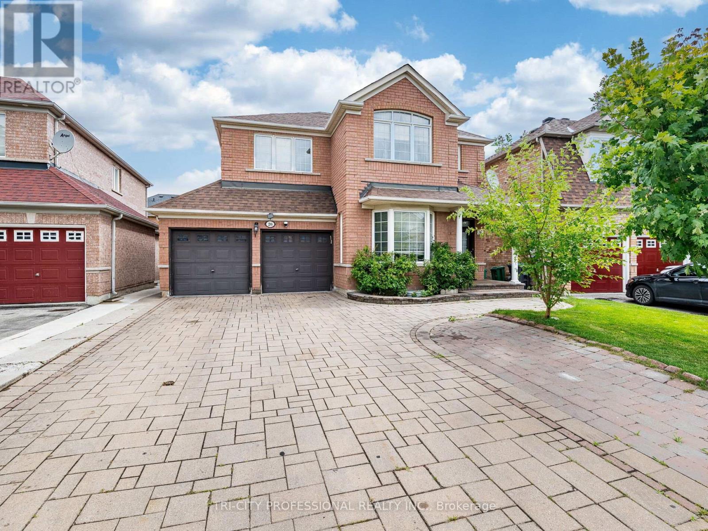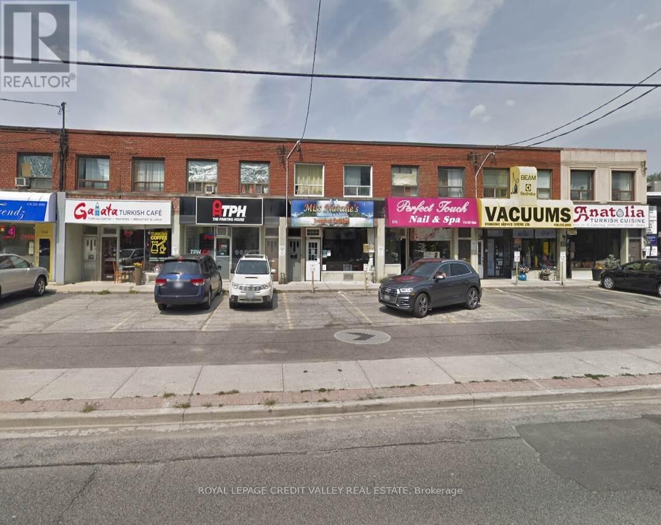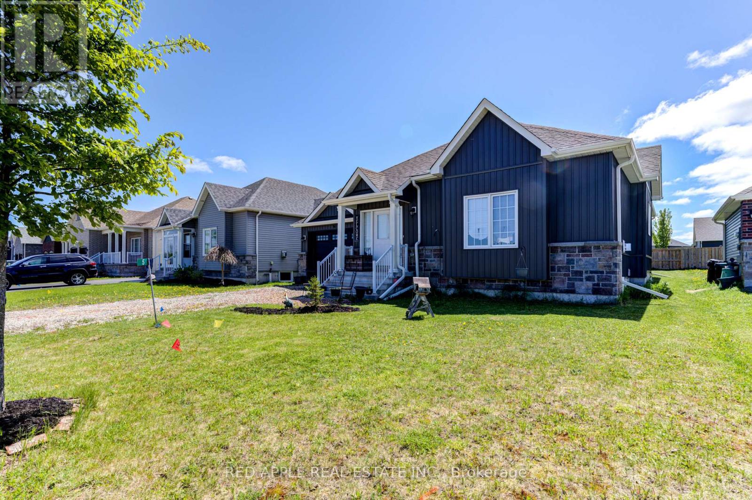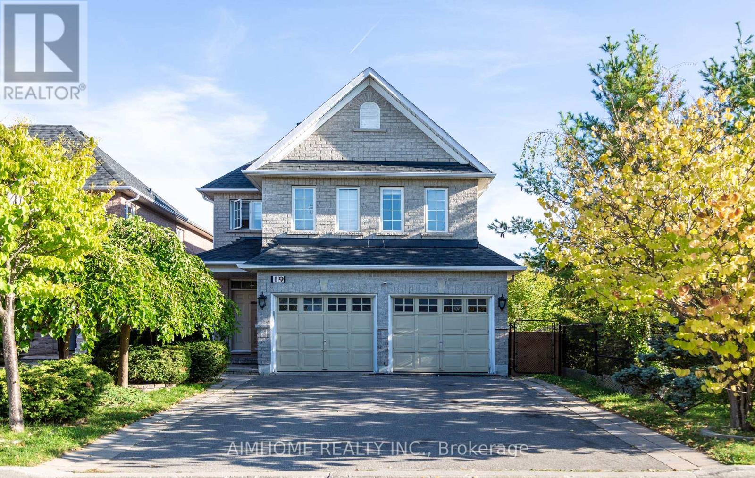323 - 3200 William Coltson Avenue
Oakville, Ontario
Bright, Specious And Unique 1 Bedroom + 1 Den! Almost 800 Sqft! Corner Unit With An Amazing View and Wrapped Around Balcony (Terrace).Spacious Den With Door Offering Additional Functionality As Second Bedroom or An Office. Completed With Modern Finishes! 9 Feet High Ceilings. Modern Kitchen Features Quartz Counters, Centre Island With Breakfast Bar, Whirlpool Appliances And Ample Cabinetry. Large Wrapped Around Balcony (Terrace) To Almost Entire Unit For Entertaining/relaxing. Hardwood Floor Throughout. Located In The Prime Area Of Oakville. Walk To Grocery, Retail, Restaurants And Shopping Amenities. Near Hospital, 407, 403, Sheridan College And Green Space. (id:60365)
323 - 3200 William Coltson Avenue
Oakville, Ontario
Bright and specious, Warren Model(1+Den),795 sq. ft. plus 380 sqft of Wrap-Around Terrace, CORNER suite, in the highly sought-after Upper West Side Condos by Branthaven in Oakville. The SPACIOUS den (10'8" x 7') , with a privacy door and access to the Terrace/balcony, is perfectly suited as a second bedroom. The modern kitchen showcases a beautiful white herringbone tile backsplash, QUARTZ countertops and an oversized Centre ISLAND - ideal for family gatherings and entertaining. The bright, open-concept living area is surrounded by two sides of windows that capture panoramic views, filling the home with natural light. The large bedroom with its own private balcony provides a perfect retreat for morning coffee or evening relaxation. Includes one underground parking space and one locker. Residents enjoy a curated selection of exceptional amenities, including a stylish social lounge, an entertainment kitchen perfect for gatherings, a serene yoga studio, a fully equipped fitness center, and a vibrant game room. On the 11th floor, a chefs kitchen opens onto a rooftop terrace featuring BBQ stations and comfortable seating areas ideal for alfresco dining and sunset views. Nestled in desirable North Oakville, steps to shops, restaurants, grocery stores, parks, and transit, with easy access to highways. (id:60365)
Lot 3-R - 1710 Carrington Road
Mississauga, Ontario
Attention All Builders and investors, this Executive 30-by-125-foot lot (Severed Lot) is in the Prestigious Area Of East Credit. Build Your Dream Home. Short Walk To Streetsville, Restaurants, And Shops.One of six approved 30 ft semi lots as it meets the new Mississauga city bylaws. (id:60365)
3045 William Cutmore Boulevard
Oakville, Ontario
A beautiful modern 4-bedroom, 4-bathroom home in one of Oakville's most desirable communities. Boasting 2,659 sq. ft. above ground with the partially finished basement. Features many custom, post-build upgrades meticulously chosen for elevated style and quality. With soaring 10-foot ceilings on main floor, this home feels open, elegant, and full of natural light. The chef-inspired kitchen is a true showstopper featuring premium appliances, a sleek Caesarstone island and backsplash, and a custom-built stove hood by the builder. Custom touches are found throughout: designer light fixtures, upgraded power room stones and vanity, upgraded cabinets, upgraded basement nook, master bedroom closet organizer, etc. The upper level is a sanctuary of relaxation. The primary bedroom is a retreat in itself, complete with a spacious walk-in closet and a spa-inspired ensuite. Unwind in the luxurious soaker tub or refresh in the glass-enclosed shower. Three additional bedrooms and 2 full washrooms. Newly added back deck provides a great outdoor space for relaxing or entertaining. Located in a family-friendly Oakville community, surrounded by parks, forests, trails and creeks, This home is just minutes from high-ranking schools, major highways, shops and all essential amenities! Home is still under Tarion Warranty! Don't miss this gem! (id:60365)
1220 Lambeth Road
Oakville, Ontario
Wow! Live and love life with the kids in this meticulous 3+1-bed, 3-full bath home, nestled on a quiet street in the highly sought-after, family-friendly Falgarwood community. Fully renovated (2021/2022), top to bottom, this move-in ready residence showcases true pride of ownership and timeless appeal. Step inside to a freshly painted main level featuring modern, neutral decor and a beautifully updated kitchen with quartz countertops and backsplash, SS appliances, sleek hardware, pot lighting and an extra large island with built-in cabinetry - the perfect space for entertaining and everyday living. Enjoy formal dining for family gatherings made easy in the extra spacious dining room. The o/concept family room is bathed in natural light from large bay windows with custom made privacy blinds, offering the ideal setting for family time or quiet evenings in. The primary bedroom with a vaulted ceiling, fireplace, scenic views, walls of built in closets, and a custom designed 3pc ensuite is the ultimate sanctuary. Two additional generously sized bedrooms and an additional 4pc renovated bath make family living effortless. The LL features an extra bedroom or office space with oversized windows and extra storage. The rec room offers additional living space with inside access to the garage. Outside, your private backyard oasis awaits. Enjoy a fully fenced landscaped private yard complete with a composite deck - ideal for summer entertaining or peaceful morning coffee. Don't miss this rare opportunity to own a lovingly cared-for, fully renovated home in one of Oakville's most desirable neighbourhoods. (id:60365)
3 Tuscany Lane
Brampton, Ontario
Downsizing Made Easy!! This Beautifully Maintained 2 Bedroom, 2 Bathroom Offers 1742 SqFt (Per Builder). Located On A Quiet Court. A Lovely "Move In" Home That Offers An Inviting Front Entrance/Foyer W/Double Mirror Closet. Spacious "L" Shape Combo Living/Dining Rms W/Gleaming Hardwood Flrs, Crown Mldg, Gas F/P & French Drs. A Beautiful Kitchen W/SS Appl's, Pot Lights & Under Cabinet Lighting, Ceramic Flrs/B-Splsh & Large Pantry. A Good Size Breakfast Area W/Walk Out To Entertainers Size Deck W/Retractable Awning + BBQ Gas Hook Up. Family Rm W/Cathedral Ceiling & Gleaming Hrdwd Flrs. Huge Primary Bdrm W/Gleaming Hrdwd Flrs, Walk In Closet & 4Pc Ensuite (Sep Shwr/Tub). Good Size 2nd Bdrm W/Hrdwd Flrs. Bright Main 4Pc Bath. Convenient Main Floor Laundry W/BI Cabinets, Mirrored Closet + Garage Access. Massive Unfinished Basement W/Loads Of Storage, Cantina & Workshop Area. Updates/Upgrades Include; Paver Stone Driveway '23, Rear Deck '23, Deck Awning '22, Front Porch Resurfacing '22, Roof Shingles '18, Garage Doors '18, Windows '17, Strip Hardwood '16. Fantastic Resort Style Amenities; 24Hr Security At Gatehouse, 9 Hole Golf Course, Pickleball, Tennis & Lawn Bowling. Club House Offers Indoor Pool, Exercise Room, Saunas, Billiards, Shuffleboard, Lounge, Meeting Rooms, Hobby Rooms, An Auditorium and Banquet Facilities & More! (id:60365)
2257 Adirondak Trail
Oakville, Ontario
If you saw this home before, take another look. Renewed, refreshed and backing on a wooded ravine this Luxury Oakville home offers privacy, nature & elegance in one of the most beautiful and picturesque locations in all of Westmount! This 3300 +1500 sq ft 5+1 bedroom, 5 bathroom home is spectacular from top to bottom, inside & out! The outside features alone could fill this page! Premium stucco facade, covered front porch, patterned concrete driveway, side walkway & rear patio, extensive exterior lighting, an amazing wooded backyard retreat with a 2-tiered deck & fabulous covered hot tub -all fully landscaped front & back! Step inside through custom double front doors into the beautiful open concept main floor featuring a welcoming foyer, a grandiose dining room perfect for large family gatherings, a spacious main floor den, & the gourmet Chefs kitchen with granite counters, breakfast island, stainless appliances, stone backsplash, above & under cabinet & pendant lighting. The kitchen is open to the spacious family room with ornamental gas fireplace. Both rooms have amazing ravine & yard views and receive amazing light through the bay window, patio doors & large kitchen window! The main floor also features elegant archways with columns, powder room, laundry room with garage access, hardwood floors, upgraded light fixtures, crown mouldings & pot lights. Upstairs, the second floor boasts five generously sized bedrooms, each with ensuite privileges. All 5 bathrooms have stone counters! The primary suite is a true retreat & spans the entire back of the house, featuring a magnificent bedroom, walk-in closet, a luxurious six-piece ensuite, with stunning views of the yard & woods from every window! The front guest suite features a gorgeous balcony! The finished basement features a stunning recreation/entertainment rm with a working bar and also features a 6th bedroom, an office, a stunning custom finished bathroom with walk-in shower, and tons of storage and closet space! (id:60365)
26 Tangleridge Boulevard
Brampton, Ontario
Welcome to This Stunning 4 Bedroom Home Located in the Family Friendly Sandringham-Wellington Neighborhood! Features Double Door Entry, 9 ft Ceiling on Main Floor, Kitchen w/Upgraded Cabinets and Granite Counters, Stunning Hardwood Floors w/Matching Stairs, Pot Lights, Crown Moulding & a Spacious Garden Shed. Includes a Spacious Loft on 2nd Floor, Finished Basement with Two Entrances, 2 Bedrooms, Study Room, Kitchen & Full Washroom, Separate Side Entrance Built by the Builder. Basement Total Area 1155 Sq.Ft (MPAC) Built on a Wide Lot with Beautiful Interlocking in the Front and Back Yard. Driveway can fit 5 Cars very easily in the addition to 2 Cars in the Garage. Potential Income Property. Don't Miss Out on this Incredible Home! (id:60365)
5118 Dundas Street W
Toronto, Ontario
!!! AAA LOCATION !!!Multiple Use - Live / Work opportunity - Exceptional turn key Investment opportunity in the growing Islington-City Centre West area. Owner is retiring and Now is your chance to own an amazing multi use building. RARE CHANCE to be within 300m from the NEW & CURRENTLY BEING BUILT Etobicoke City Center Building Program & currently 9 towers under construction & another 4 being built on adjacent properties. Top floor boasts 2 apartment units, currently leased. Total apartment rental income is $5000/month. 1 bedroom and 2 bedroom unit featuring large windows, eat in kitchens, new counter tops, stainless steel fridges, stove, washer/dryer in units. Private entrances and includes air conditioning, tenants pay their own hydro. Newly upgraded 100 amp full electricity service, wires, main panel, disconnect breaker & meter base. Main floor offers PRIME COMMERCIAL space. Basement has 2 washrooms, front and rear exits. Rare 4 parking spots in total. The area is buzzing with activity, Revitalized Six Point Hub, New condos and development bringing tons of traffic to your business. Conveniently located near the newly transformed Kipling Subway Transit Hub which brings together TTC, Go Transit and MIWAY Mississauga transit connections. Close to New Etobicoke Civic Centre Building Program, shopping, highways, airport and minutes to Downtown Toronto. Don't miss out on this fantastic opportunity to acquire a Piece of the Action! (id:60365)
5 Beverly Street
Springwater, Ontario
Welcome home to this bright and stylish raised bungalow in the heart of Elmvale. Perfect for professionals or downsizers, this 2-bedroom, 2-bathroom home offers a seamless blend of modern design and small-town charm. Step inside and be greeted by an abundance of natural light that fills the spacious living and dining areas. The open layout is ideal for both relaxing evenings and entertaining friends. The dedicated dining area features a walkout to the backyard, making it easy to enjoy summer barbecues and peaceful outdoor moments. Everyday convenience is a given with main floor laundry. Downstairs, the unfinished basement offers a blank canvas for your imagination. Create the ultimate home office, gym, or extra living space. Situated on a generous 52 x 124 ft lot in a friendly, walkable community, this home provides a tranquil escape with all the modern comforts you need. This is the lifestyle upgrade you've been searching for. (id:60365)
129 Huntington Park Drive
Markham, Ontario
Brand New 2-Bedroom Basement Apartment - Separate Entrance - Thornhill (St. Robert School Area)Welcome to this bright, spacious, and newly built 2-bedroom basement suite in a desirable Thornhill neighborhood! Features: Private separate entrance for full privacy. Brand new construction - clean and well-maintained2 spacious bedrooms with large windows and closets. Open-concept living and dining area with modern finishes. Full kitchen with stainless steel appliances In-unit laundry for your convenience. Full 3-piece bathroom Bright, clean, and quiet environment Prime Location: In the sought-after St. Robert Catholic High School district (IB program)Close to Bayview & Hwy 7, Hwy 404/407, and public transit Minutes to shopping plazas, restaurants, parks, and community centers . 30 % utilities. 1 Parking included. ** This is a linked property.** (id:60365)
19 Durango Drive
Richmond Hill, Ontario
On Golden Pond, Breathtaking View, Charming Home On Quiet Street, Steps To Parks, School And Shopping, Great Layout, Very Bright, Open Concept, Hardwood floor through out, Finished Walk Out Basement To Interlock Patio, Nice Curb Appeal, Ravine View, Upgraded Renovated Kitchen. Famous School Zone: Richmond Hill High School, St. Theresa High School, Trillium Woods Public School. Aaa Clients Needed, No Pet, Non Smoker. (id:60365)

