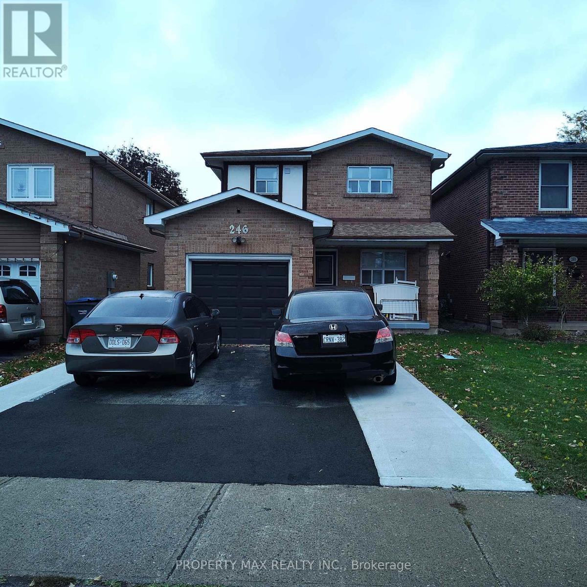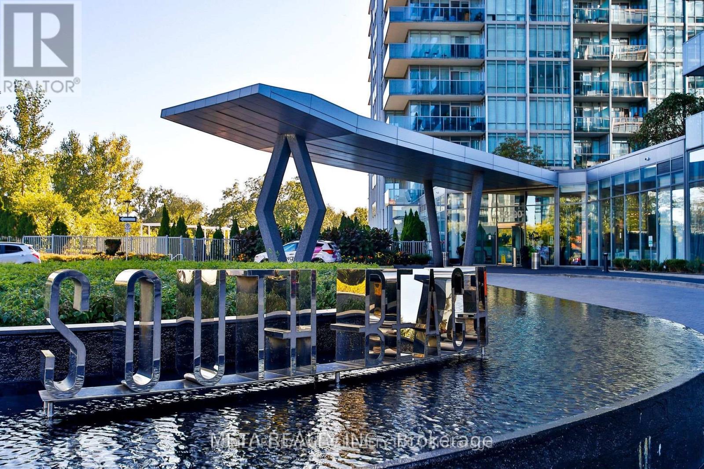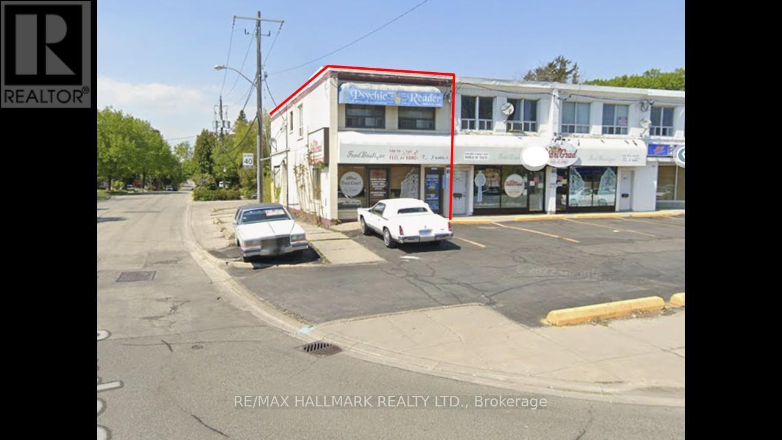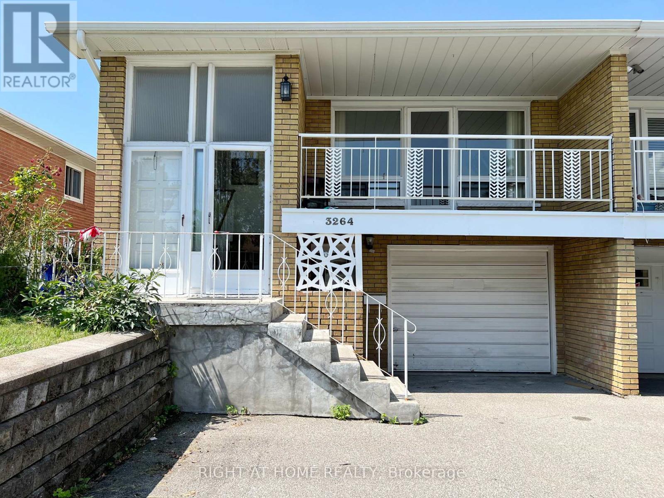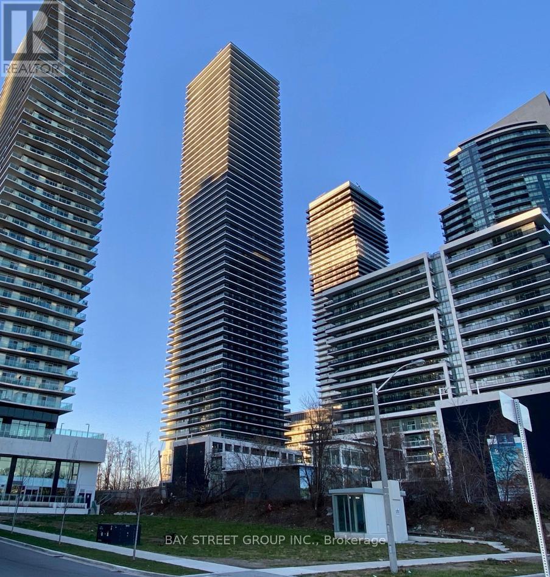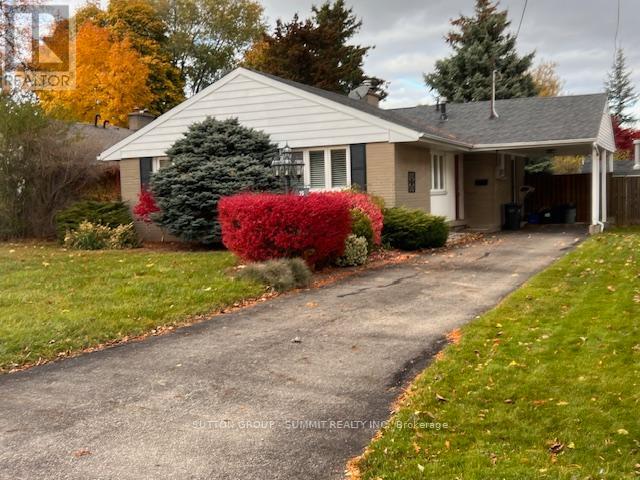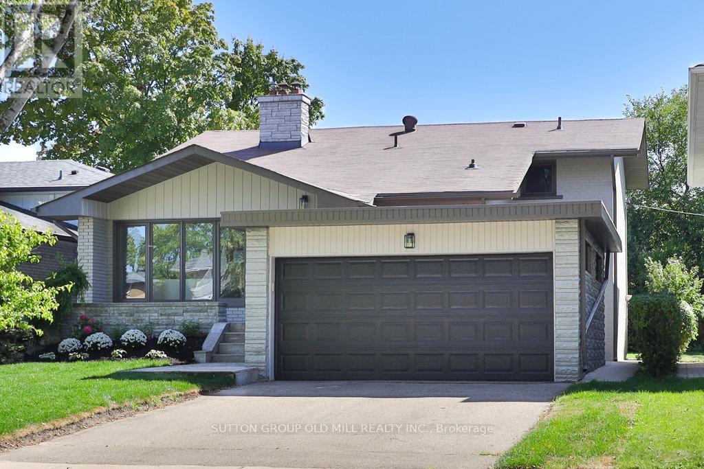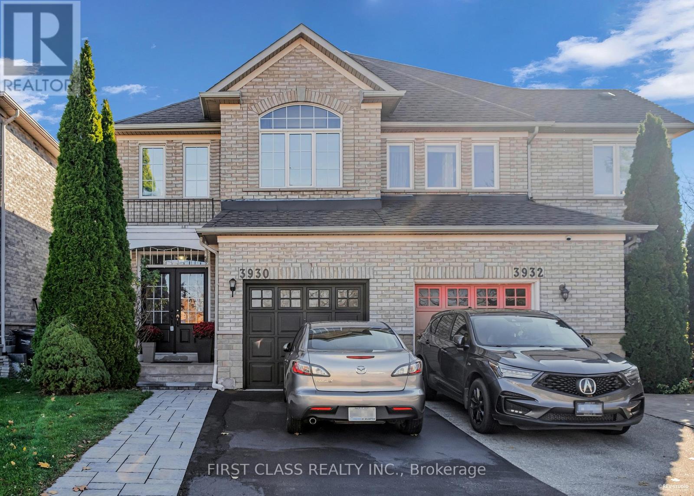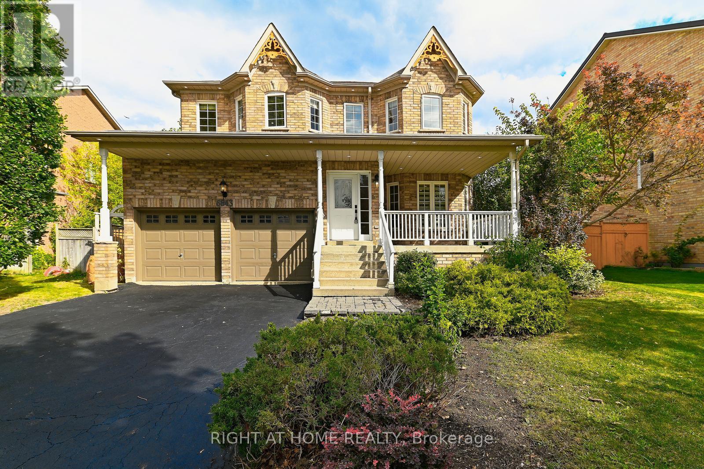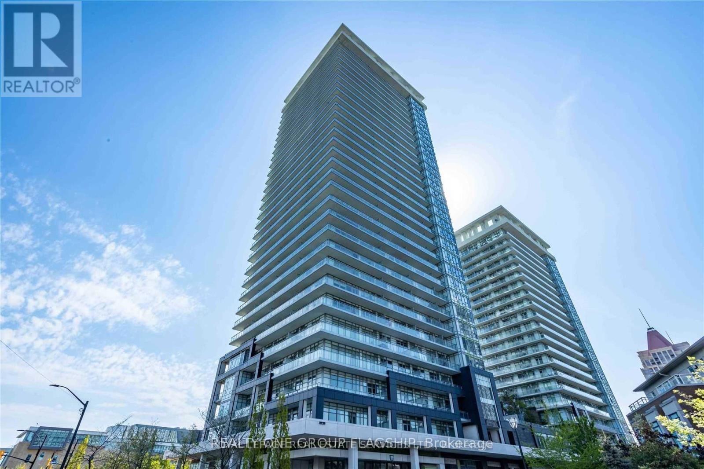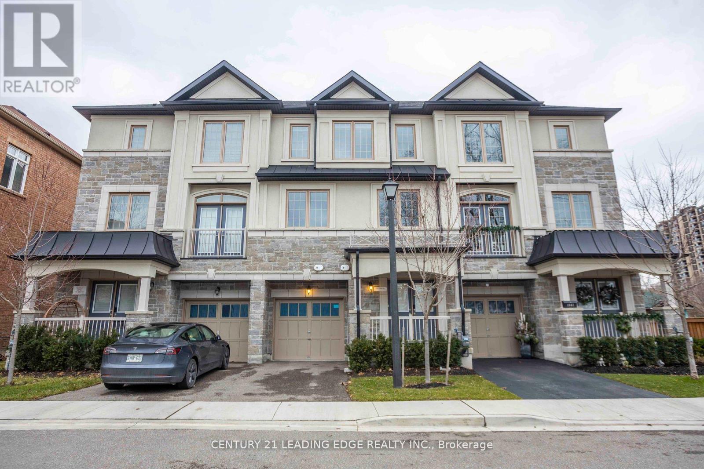246 Simmons Boulevard
Brampton, Ontario
This freshly painted and beautifully renovated all-brick home offers modern comfort and style throughout. The upper level features three spacious bedrooms, including a master bedroom complete with a convenient laundry area and two full washrooms, providing both luxury and practicality. The main floor showcases a bright, open-concept kitchen ideal for family gatherings, complemented by new flooring throughout and a convenient two-piece powder room. With four renovated washrooms in total and a walkout to an extra-large backyard, this home perfectly blends contemporary design with everyday functionality-ready to welcome its next residents. ** This is a linked property.** (id:60365)
707 - 90 Park Lawn Road
Toronto, Ontario
South Beach Boutique Condos-City And Lake View!! This Gorgeous 2 Bedroom + Den Showpiece Features Floor To Ceiling Windows *Hardwood Floor Throughout* Beautiful Kitchen W/ Granite Countertop *40,000 Sq Feet Amenities - Outdoor Reflective Pool, Sundeck W/ Bbq Area, Indoor Pool, Steam Room, Sauna, Gym, Squash & Basketball Crt + More!! Enhance Your Life In One Of The Most Famous Talked About Communities. Must See. (id:60365)
128 Marigold Gardens
Oakville, Ontario
Stunning end unit 3 storey townhouse, 4 bedroom, 4 bathroom, beautiful O/C layout, loaded with upgrades, 9 ft ceiling, family room on 2nd floor, gleaming hardwood floor, oak stairs, beautiful kitchen, w/ upgraded cabinets, back splash, breakfast area, W/O balcony, sun and natural light filled, close to park, highway, mall, hospital, school (id:60365)
3866 Bloor Street W
Toronto, Ontario
Rarely available corner unit with spectacular exposure, signage, and vehicular traffic counts. Located just west of the Kipling/Bloor intersection, where the new Etobicoke Civic Centre, city park, and 2,700 homes are to be built. The building has three levels, a main retail floor, 2nd floor apartment, and a basement. Each level measures 1026 sq ft for a total of 3,078 sq ft of useable space. The main floor consists of an open concept retail space. The 2nd floor is a two bedroom residential apartment paying $1,600 per month plus utilities. The full basement possess high-ceilings, two washrooms and extra storage space. The large wall on the west side of the building offers the future owner outstanding signage possibilities. Excellant access to the 401, 427, and the QEW. (id:60365)
Bsmt - 3264 Fieldgate Drive
Mississauga, Ontario
This Charming and Well-Maintained Basement Apartment Offers a Separate Entrance and is Located in the Desirable Applewood Neighborhood in Mississauga. The Unit Features a Spacious Living and Dining Area, Two Sizable Bedrooms, and a 4-Piece Washroom. The Property is Conveniently Located Close to Shopping, Schools, Parks, and Public Transit. Snow Removal Services are Included for Added Convenience. Tenant Will Share 40% of the Utilities plus Hot Water Heat Rental with Upper Tenants. (id:60365)
3807 - 70 Annie Craig Drive
Toronto, Ontario
Breathtaking Views Overlooking The Ontario Lake!1Bedroom+Den with 2 Full Bathrooms And One Parking One Locker. Den with Sliding Door Can Be Used As 2nd Bedroom. Modern Kitchen with S/S Appliances, Centre Island, Back-Splash & Quartz Counter. Luxury Amenities: Fitness Room, Yoga Studio, Sauna, Party Room with Bar, Outdoor Pool, Sun Deck, BBQ Area, Guest Suites & 24Hr Concierge. Walk Out The Door To Enjoy The Lake & The Humber Bay Park! Minutes From Downtown, TTC & Much More! *** Photos were taken prior to the current tenants move-in. (id:60365)
25 Sora Drive
Mississauga, Ontario
A Stunning and Immaculate Bungalow in the Heart of Trendy Streetsville! This beautifully renovated bungalow is the perfect blend of modern style and classic Streetsville charm. Exceptionally well maintained, it shines with pride of ownership and truly shows 10+ !! Step inside to discover neutral décor throughout, gleaming hardwood and ceramic flooring, and an abundance of natural light. The renovated kitchen is a true show stopper, featuring floor-to-ceiling picture windows that flood the space with sunlight, and an oversized patio door that seamlessly connects the kitchen and dining area to the backyard oasis. The renovated bathroom continues the same beautiful tone, offering fresh finishes and timeless appeal. Outside, enjoy summers by the sparkling inground pool, complete with an upgraded trampoline safety cover, surrounded by a mature, private, and beautifully landscaped backyard. 2 Designer sheds provide convenient storage for pool equipment and garden tools. The additional side entrance and covered carport add everyday practicality, while the 5-car parking is an enviable bonus in this sought-after neighbourhood. The backyard is absolutely picture perfect , framed by mature trees and lush greenery, creating a serene retreat you'll love coming home to. Walk to top-ranked Vista Heights School and nearby high schools, all offering French Immersion programs. You're also just a short stroll from the Streetsville GO Station and the Village of Streetsville, with its trendy restaurants, pubs, cafés, boutiques, and friendly small-town atmosphere. Located in one of Streetsville's most desired pockets, this area is in high demand with many new custom builds transforming the neighbourhood. Whether you're looking to move right in, downsize in style, or build your dream home, this is an incredible opportunity that's all about location, location, location! Act quickly as homes like this don't last long! Dare to compare! (id:60365)
36 Laurelwood Crescent
Toronto, Ontario
Presenting 36 Laurelwood Crescent, an extensively renovated five-level residence offering 3+2 bedrooms, 4 bathrooms, and over 2,800 sq. ft. of thoughtfully designed living space in one of Etobicoke's most family-friendly neighbourhoods. Carefully reimagined with professional design and exceptional workmanship, this home balances sophistication with comfort, creating inviting spaces for both daily living and entertaining. Exceptional curb appeal greets you with an updated facade, well-planned landscaping, low-maintenance plantings, and fresh sod for effortless care. Inside, the formal living and dining rooms are filled with natural light and anchored by a wood-burning fireplace, while a main floor powder room adds convenience. At the heart of the home, the contemporary kitchen is both stylish and functional, featuring quartz countertops, a large centre island, and abundant cabinetry. The family room extends seamlessly outdoors with a walkout to the patio and landscaped rear yard perfect for relaxing or gathering with friends. Wide-plank engineered hardwood, custom millwork, and a thoughtfully planned lighting design with pot lights throughout enhance every living space. Upstairs, the private quarters include a spacious primary suite with three-piece ensuite, two additional bedrooms, and a well-appointed four-piece bath.The finished basement offers 8'+ ceilings, pot lighting, a recreation room with a second wood-burning fireplace, and a three-piece bathroom. A third lower level adds flexibility with a generous fourth bedroom, complete with double closet and egress window. Ideally located near top-rated schools, shopping, and multiple transit options including TTC, UP Express, GO Train, and the soon-to-open Eglinton Crosstown. Quick access to major highways and Pearson Airport ensures easy connectivity. 36 Laurelwood Crescent offers the perfect balance of tranquil living and urban convenience. (id:60365)
3930 Mcdowell Drive
Mississauga, Ontario
Rarely Available Bright & Inviting Turn-Key Semi-Detached Home in Prime Churchill Meadows!Welcome to 3930 McDowell Dr, a beautifully maintained 3-bedroom, 3-bath home offering approximately 1,719 sq. ft. of thoughtfully designed living space. This sun-filled residence exudes pride of ownership, combining modern comfort with timeless style.The open-concept main floor features elegant hardwood flooring, a cozy family room, and a spacious dining area perfect for family gatherings and entertaining. The eat-in kitchen boasts newer stainless steel appliances-including a fridge, dishwasher, oven, and range hood-along with a stylish backsplash, ample cabinetry, and a sunlit breakfast area with walkout to a beautifully landscaped garden and interlock ideal for relaxing or hosting summer barbecues. 2pc Powder room is convenient for guest use.Upstairs, the primary bedroom is a true retreat, complete with a walk-in closet and a spa-like 5-piece ensuite. Two additional well-sized bedrooms provide plenty of space for family or guests. Enjoy practical upgrades and peace of mind with a new A/C (2019), owned hot water tank (2020 - no rental fees), roof replaced in 2015 (30-year warranty), and a garage door opener for added convenience.Location Highlights: Ideally situated near Britannia Rd W & Ninth Line, just minutes from top-rated schools, major shopping centres, parks, public transit, and easy access to Highways 403 & 407.This move-in-ready home is perfect for young families or professionals seeking comfort, convenience, and community in one of Mississauga's most desirable neighborhoods. (id:60365)
6843 Campbell Settler Court E
Mississauga, Ontario
Welcome to this stunning 5-bedroom, 4-bathroom detached brick home in the prestigious cul-de-sac of Old Meadowvale Village, offering 3,117 sq. ft. of above-grade living space with 9-foot ceilings on the main floor that enhance its bright, open living areas. Designed for both luxury and practicality, the home features a double car garage, a 6-car driveway with no sidewalk interruption, and a large fenced backyard with a beautiful wooden pergola, ideal for relaxing or entertaining outdoors. Inside, enjoy a chef-inspired kitchen with quartz countertops, a gas stove, and a stylish butlers pantry that provides additional prep and storage space, complemented by upgraded lighting. The second floor boasts five spacious bedrooms and three full washrooms, including two luxurious ensuites, while the main floor includes a powder room and dedicated laundry area for everyday functionality. Located near top-rated schools such as Meadowvale Village PS, David Leeder MS, Mississauga SS, and E Elem Le Flambeau (French Immersion), and surrounded by four parks and eleven recreation facilities within walking distance including playgrounds, sports fields, tennis courts, a community centre, and scenic trails this home offers the perfect blend of comfort, elegance, and family-friendly living. Commuting is effortless with a bus stop just a 6-minute walk away as well as Meadowvale GO Station in the area, while essential services like Credit Valley Hospital, a fire station, and a police station are all nearby. (id:60365)
2801 - 360 Square One Drive
Mississauga, Ontario
Welcome to Daniels-Built Limelight North. This City Centre Studio Features unobstructed 28th floor North and West Views. Spacious Open Concept Floor Plan With Large Balcony. Granite Counter Tops and Stainless Steel Appliances. Walk to Sheridan College - Hazel McCallion Campus, Square One, Transit Hub, Central Library, City Hall and Celebration Square! No Car Needed! Building is Well Managed and Well Maintained. (id:60365)
1983 Oana Drive
Mississauga, Ontario
Dont miss this fantastic opportunity to lease a bright and spacious executive townhouse in one of Mississaugas most sought-after neighborhoods. Perfectly blending modern elegance with everyday convenience, this stunning 3-bedroom home offers the ideal setting for families and professionals alike. Featuring contemporary finishes and thoughtful design, each of the three bedrooms boasts its own private ensuite bathroom, ensuring ultimate privacy and comfort for every member of the household. The open-concept living and dining areas are flooded with natural light, creating a warm and inviting atmosphere. Enjoy the convenience of cutting-edge smart home technology, seamlessly integrated throughout the property to enhance your living experience. From smart thermostats to advanced security features, this home keeps you connected and secure. Located steps away from Clarksons vibrant amenities, youll have easy access to shops, restaurants, cafes, and parks. With Clarkson GO Station nearby, commuting to Toronto and beyond is a breeze, offering unparalleled connectivity. Make 1983 Oana Drive your new home and experience the perfect combination of luxury, comfort, and location. Schedule your showing todaythis incredible property wont last long! (id:60365)

