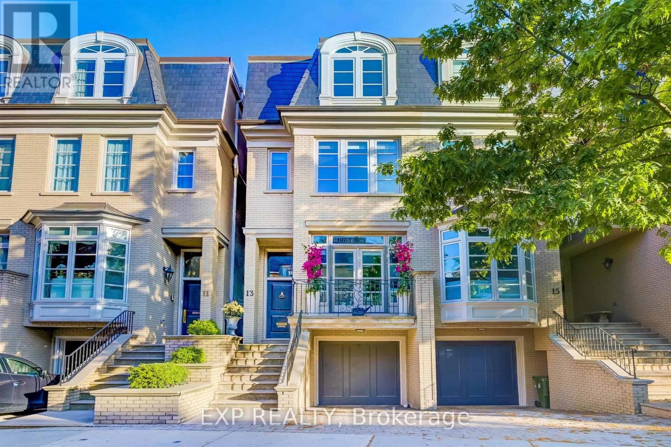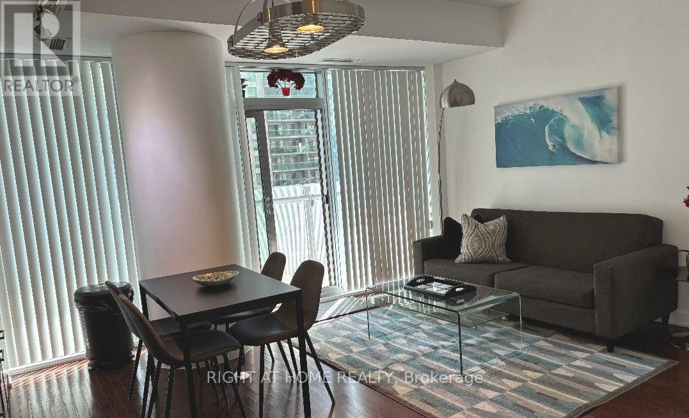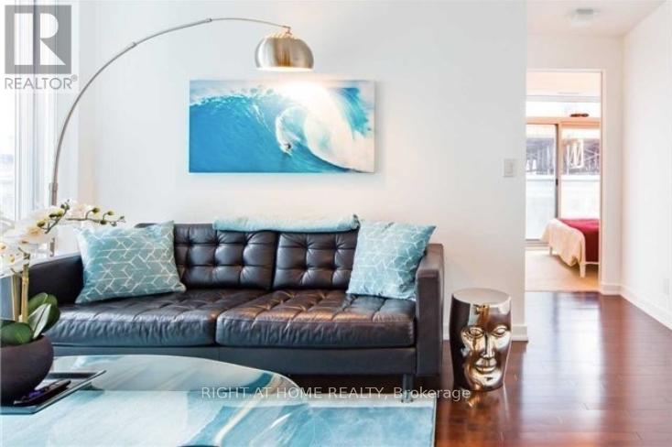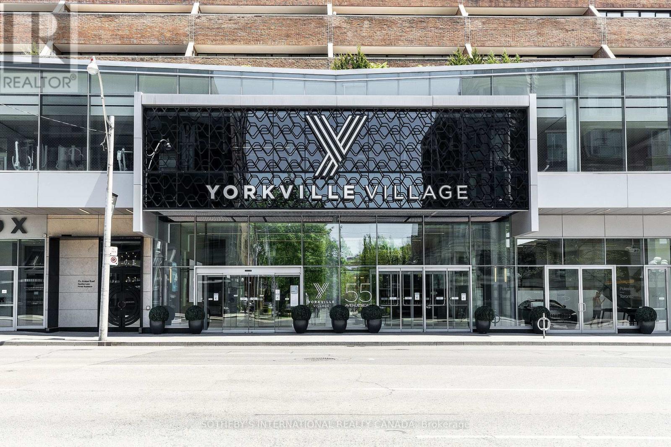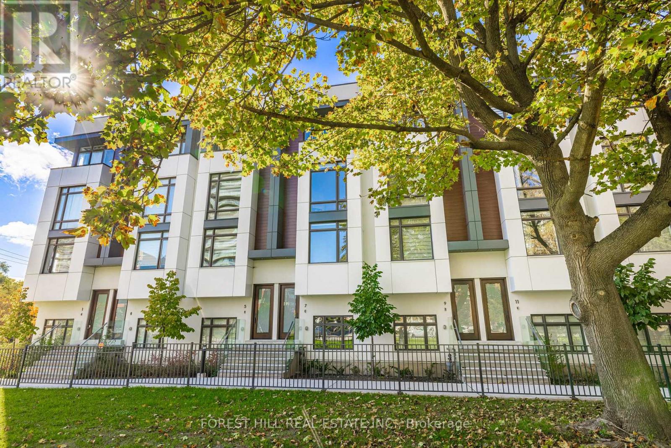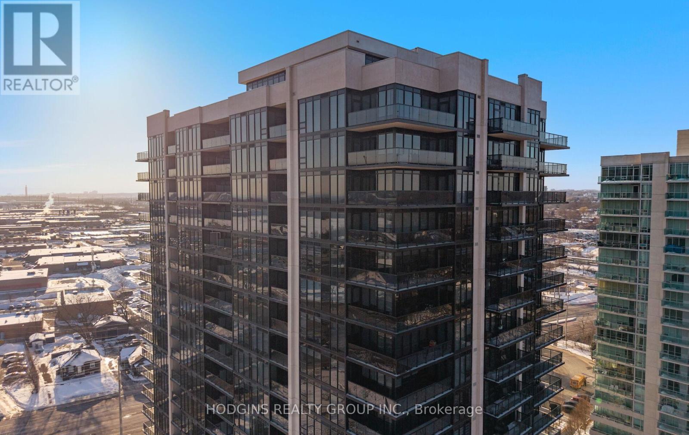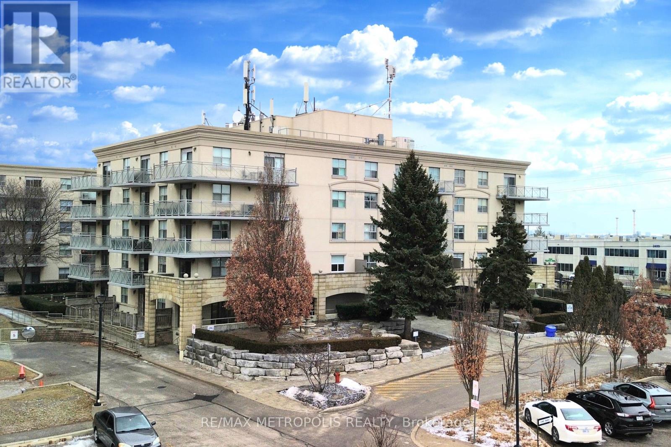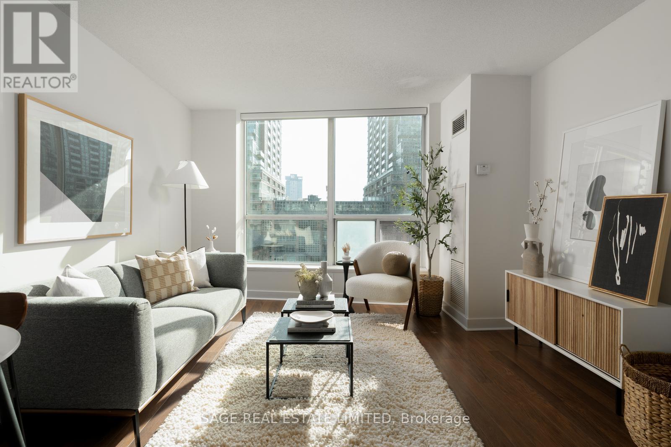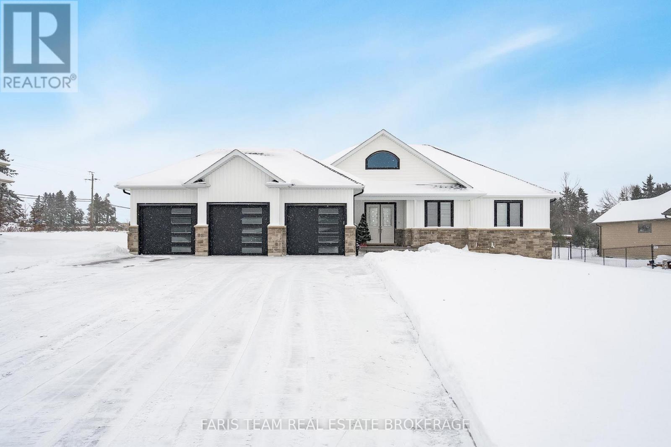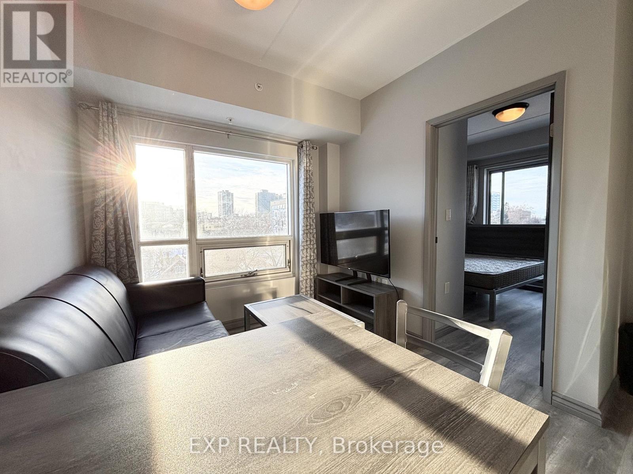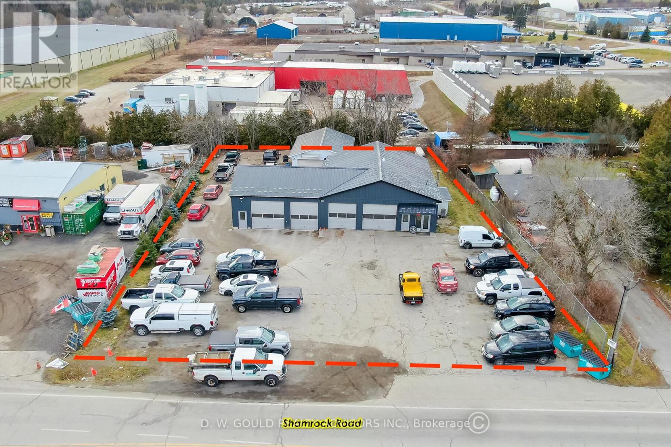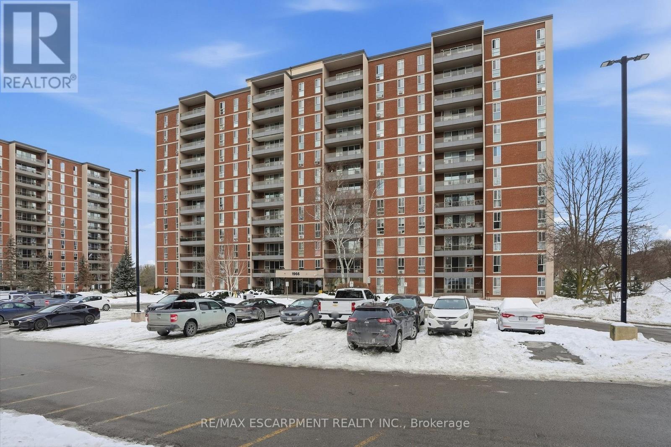13 Balmoral Avenue
Toronto, Ontario
This stunning and luxurious semi-detached is located in the prestigious Summerhill neighbourhood. Walk into an elegant grand foyer which opens up to a beautifully designed and decorated living and dining room. Renovated and updated with top quality materials showcase the pride of ownership in this grand home. With high ceilings throughout, at the heart of the home is a chef's dream gourmet kitchen featuring a custom built-in Gaggenau French Door Fridge and La Cornue French 5-Burner Gas Stove. This family-sized kitchen also boasts granite countertops, custom cabinetry and opens up to a Juliet balcony. The main level has a walkout to a large balcony overlooking a fully fenced backyard oasis in the heart of the city. On the upper levels you will find three spacious bedrooms including a private Primary bedroom with a lavish 5-piece ensuite featuring Brazilian granite walled shower and counter with garnet inclusions, and heated floors for spa-like comfort year-round. The custom walk-in closet and built-ins within the bedroom are made of Exotic Wood Veneers with Cherry Frames. The Onyx Stone Step leads to the Primary Bedroom Balcony which offers a beautiful view of the CN tower and city. The skylight over stairs on the upper level provides a warm and bright interior showcasing the newer hardwood floors. The lower level can be used for multiple purposes, including a recreation room, home office, gym, or a fourth bedroom which includes custom California closets and a built-in Murphy bed. Enjoy a convenient walkout to a tranquil garden and covered stone deck. Located close to all amenities, including public transit, shopping, private and public schools, restaurants, and highways, this exceptional property offers it all! (id:60365)
1208 - 14 York Street
Toronto, Ontario
FURNISHED LUXURY 2 BEDROOM PLUS STUDY & 2 FULL BATHROOMS ...AVAILABLE NOW!!!!! Short Term Also Considered!!! SOUTH WEST FACING CORNER SUITE!!! Facing Quiet Side Of Building and Looking Onto Canopy. Super Location 5 Minute Walk to Union Station/Subway Station, Direct Access From Lobby To UNDERGROUND PATH Connection 30Kms of Underground Shopping, Services and Entertainment & Linking Into Maple Leaf Square Mall & Longo's Grocery. Steps To ScotiaBank Arena, HarbourFront, CN Tower, Roger's, Ripley's Aquarium, RoadHouse Park, RBC Waterpark Place, Financial & Entertainment District. Close To PWC 18 York Telus Tower & 16 York (Office Tower) AutoShare In Building. Easy Access To Highways, Close To All Hospitals & Universities. Next To Billy Bishop Airport & 40 Minutes To Pearson Airport. Tons of Natural Sunlight With Floor To Ceiling & Wall to Wall Windows In Living Area Plus In Both Bedrooms! 9 Foot Ceilings. Walk Out From Living Area To Huge Balcony/Full Width of Condo. Ensuite Laundry. Enjoy State Of The Art Fitness/Weight Areas, Yoga Studio, Indoor Pool/Hot Tub/Sauna. Luxury Lobbies! Shorter Term Also Considered! Clean & Move-In Now!!! No Notice Required For Showings. (id:60365)
708 - 14 York Street
Toronto, Ontario
Shorter Term Also Considered!!!!! LUXURY FURNISHED CORNER SUITE Facing Quiet Side Of The Building & Looking Onto Canopy. 2 Bedrooms 2 Full Bathrooms Plus Study In Upscale Building In The Vibrant Core Of Downtown Toronto. DIRECT ACCESS TO THE UNDERGROUND PATH From Inside Building With Over 30Kms Of Pedestrian Walkway Network. Sunny & Plenty of Natural Daylight Floor To Ceiling And Wall To Wall Windows In Main Living Area As Well As In Both Bedrooms With 9 Foot Ceilings! Steps To Union Station/Subway Station, ScotiaBank Arena, Longo's Grocery, The WaterFront, RoadHouse Park, CnTower, Ripley's Aquarium. Walk To Bay St., Financial District, Close To University Of Toronto, Next To PWC 18 York & 16 York. Close To Billy Bishop Airport & Only 40 Minutes To Pearson Airport. Close To All Major Highways. 15 Minute Walk To St. Michael's Hospital and Close To All Downtown Hospitals.International Students Also Welcome! Includes 55 Inch Smart TV, 2 Queen Beds, Clean Furniture. Ensuite Laundry Washer/Dryer, All Appliances Plus Dishwasher, All Blinds, All Kitchen Equipment, All Bedding and Linens, Towels, Etc...Includes Heat and Water. Shorter Term Also Considered. Available Now!!! No Notice Required For Showings! (id:60365)
408 - 55a Avenue Road
Toronto, Ontario
Luxurious living at its finest in the heart of Yorkville! There is no better value in all of Yorkville at this price point. Prestigious five star location, The Residences of Hazelton Lanes is where you will find your next place to call home. This fabulous 2 storey 2 bedroom 3 bathroom with 2 terraces is to good of an opportunity to miss out on! Main floor features an open concept floor plan allowing for entertaining with a walk out to an oversized terrace with glorious unobstructed city views. A chefs designer kitchen with state of the art appliances, porcelain countertops and custom cabinetry a powder room and a storage room under the stairs. Make your way to the second floor and behold a grand primary bedroom with a walk out to terrace, 5 piece spa like ensuite bathroom, laundry area and a second large bedroom also with its own walk out to a terrace and a 4 piece bathroom. The building has just finished a massive renovation to all the hallways and is absolutely stunning. Did I mention the oversized terraces on both the main and upper floors!! First class concierge services await the lifestyle you deserve. All the finest shopping, dining and galleries literally at your doorstep. Truly a must see! (id:60365)
7 Flax Field Lane
Toronto, Ontario
****a Beautiful & Showcase Unit(Gorgeously UPGRADES--UPDATES $$$$) out of exclusive collection 14 residence****Boasting Fantastic--Stunning VIEWS--Experience the epitome of luxurious approximately 2000 sq.ft living in the exquisite unit, built in 2023-----Elevate your lifestyle, nestled in the coveted willowdale west area, just off yonge st/beecroft rd. The main floor boasts an open concept & happy vibe, airy atmosphere with a high ceiling, and a harmonious fusion of sophistication & comfort, defined by premium-UPGRADES features such as rich hardwood flooring, and built-in speaker and a state-of-the-art extended-sleek urban style kitchen complete with quartz countertops,backsplash and functional centre island and luxury appliances, and a charming gas fireplace that adds warmth to the ambiance. Upstairs, the primary bedroom offers expansive living space with luxurious 5pcs private ensuite and a walk-in ample closet. Adjacently, the laundry room is practically-laid on the 2nd floor. The third floor hosts additional 2 bedrooms, and luxurious 5pcs main bathroom, a private balcony for perfect relaxation and tranquil garden views. Come and see the absolute stunning patio on rooftop that offers breathtaking views of both nature and the alive city skyline. Convenient double-length garage quipped with an electric car charger and spacious storage area for organization. Ideally situated just steps away from Yonge Street, the subway, shops and restaurants. This townhouse offers the perfect blend of upscale living and urban convenience.-------ONE OF A KIND UNIT to see-------SUPER--SPARKLING CLEAN HOME****Visitor's Parking Available on the Complex-------Condo Corp and Management Office-----Toronto Common Elements Condominium Corporation N0 3011 & ICC PROPERTY MANAGEMENT LTD. (id:60365)
1801 - 1035 Southdown Road
Mississauga, Ontario
Mansion in the sky! 3 suites combined make up this 3056 sf luxurious corner lower penthouse. Watch the summer sun rise & set via wrap around panoramic views from expansive windows & 3 balconies. Posh luxury primary bdrm suite with fine hotel style bath + 2 additional generous bdrms each with bathrooms. Spacious home office library or 2nd dream closet opportunity. Palatial principal rooms for gracious entertaining. Easily accommodates grand dining, living & open concept great room open to gourmet size kitchen complete with two pantry's/future servery. Breathtaking views of downtown Toronto & Mississauga, Lake Ontario & tranquil Sheridan creek. Thoughtfully assembled for those who choose not to compromise. 4 parking spots including attached shed storage. South west Mississauga's most pre-eminent luxury condominium S2 located steps to GO, shopping & fine dining plus great trails & nearby Lake. Enjoy the top tier gym & resort style indoor custom pool or take in the stars at the roof-top sky Lounge. For those discerning Buyers who have been awaiting something truly unique...your sky sanctuary awaits. Seller may consider 1 year Lease to Own for qualified Buyer (id:60365)
216 - 2500 Rutherford Road
Vaughan, Ontario
Welcome to Villa Giardino Residences, this spacious European Style Residence is situated in one of Vaughan's most desirable communities. Spaciously featuring 2-Large Bedrooms, 2-Full Bathrooms and approximately 1010 Sqft of refined living space, a large-scale condo with generous living space with Its open concept layout. The massive eat-in kitchen is ideal for family-style entertaining, featuring abundant cabinetry, under-cabinet lighting, and generous counter space. The primary bedroom includes a 3-piece ensuite with large walk-in shower, double door closet, and linen closet, while the second bedroom and additional full bath provide comfortable accommodations for guests or family. All-inclusive maintenance fees cover ALL utilities, cable TV, high-speed internet, and even a landline, offering stress-free living. Outdoor parking available for residents. Live in comfort and community in a well-managed building known for its vibrant lifestyle and exceptional amenities. Amenities Include Grocery Store, Hair Salon, Espresso Bar, Gym, Games Room, Library, Exercise Classes, Weekly Shuttle Service to Shopping, Bocce Courts, Summer Farmers Market, Planned Monthly Social Events. (id:60365)
406 - 50 Lynn Williams Street
Toronto, Ontario
Because One Storey Just Isn't Enough. Rarely offered and truly unique, this true two-storey unit delivers the separation and functionality homeowners crave - without compromise. South-facing and filled with natural light, this 718 square foot, one bedroom, two bathroom home is one of only a handful in the building, and in Liberty Village, with this highly sought-after layout. Entering on the main level, you'll see immediately how this unit is designed for everyday living and entertaining, featuring a dedicated powder room for guests, brand new stainless steel appliances, and an open-concept living and dining space that flows seamlessly, drenched in sunlight. Upstairs, enjoy a full-floor primary retreat - a standout feature in condo living - complete with a walk-in closet, large ensuite bathroom, a balcony and in-suite laundry thoughtfully tucked away for maximum convenience. Enjoy the luxury of underground parking included, along with an exceptionally rare same-floor locker, adding a level of practicality few condos can offer. Set in the heart of Liberty Village, this location is second to none being steps to cafes, restaurants, fitness studios, and everyday essential. With BMO Field, the waterfront, and Exhibition Place just moments away, the entertainment is endless. Seamless connectivity is at your doorstep with the Exhibition GO Station, TTC access, and exciting future transit expansion via the Ontario Line, making this an ideal home for both today and the future. This isn't your cookie-cutter condo - this is your unique, functional and spacious new home. (id:60365)
5 Breanna Boulevard
Oro-Medonte, Ontario
Top 5 Reasons You Will Love This Home: 1) Set on a 0.75-acre lot, this stunning custom-built home offers breathtaking sunrise views from the backyard and unforgettable sunsets from the front, all within a 15 minute walk to Bass Lake, the striking white Board & Batten ranch style bungalow with sleek black accents creates an impressive first impression, with an oversized three-car garage, featuring extra depth in the centre, perfect for a truck or van 2) The twice-paved driveway (2024) provides ample, secure parking for RVs, boats, and multiple vehicles, with the eye-catching Jewel Stone interlock walkway leading to the front entrance, while the rear of the home features a poured concrete covered porch, complete with a gas barbeque hookup and perched atop a scenic hill, framing panoramic countryside views 3) Instantly feel at home in the grand, light-filled entryway showcasing soft white and grey porcelain tile, leading to a stunning wall of windows and doors overlooking the expansive backyard, along with a kitchen featuring an impressive quartz island, vaulted ceilings, a beautiful gas fireplace, and black-trimmed doors topped with transom windows flooding the space with natural light 4) Designed for modern comfort and convenience, the home is equipped with stainless-steel appliances, including a new stainless-steel stove, an owned humidifier, water softener, full water filtration system, and upgraded wood flooring on the main level, with a well-designed laundry room providing direct access to the garage 5) Appreciate the full basement thoughtfully prepared with an installed subfloor, insulated exterior walls, and high-grade vinyl flooring (approximately $1,900), ready for two bedrooms and a bathroom; located just six minutes from Orillia and essential amenities, with a gas station and shops nearby, and access to skiing, biking, and water sports. 1,929 above grade sq.ft. plus an unfinished basement. (id:60365)
F504 - 275 Larch Street
Waterloo, Ontario
Welcome To "The Block". This Fully Furnished, 2-Bedroom CORNER UNIT In One Of Waterloo's Most Sought-After Locations-Perfect For Students, Young Professionals, Investors, And First-Time Home Buyers. This Bright And Functional Unit Features Excellent Bedroom Separation, A Spacious Living Area, And A Large Private Balcony With Open Views. Move-In Or Rent-Ready, The Condo Offers Modern Finishes And Comes Fully Furnished. Low Maintenance Fees Include Internet And Water, Making Ownership Both Convenient And Cost-Effective. Ideally Located Just Steps From The University Of Waterloo, Wilfrid Laurier University, And Conestoga College, With Easy Access To Transit, Restaurants, Shopping, And Major Tech Employers Such As Google, Open Text, BlackBerry And More. A Smart Opportunity To Purchase For A Family Attending University, Generate Strong Rental Income, Or Secure A Long-Term Investment In A High-Demand Rental Market. (id:60365)
6 Shamrock Road
Erin, Ontario
Re-development site. Best commercial location in town. +/- 4,057 sf commercial building on +/- 0.52 acre lot. 5 drive in doors. Good exposure and traffic area. Zoning allows good variety of uses including all related automotive uses. **EXTRAS** Please Review Available Marketing Materials Before Booking A Showing. Please Do Not Walk The Property Without An Appointment. *Legal Description Continued: 61R1355; ERIN (id:60365)
1001 - 1966 Main Street W
Hamilton, Ontario
Nestled in the heart of Ainslie Wood, this beautifully designed 1-bedroom, 1-bathroom unit offers modern living with impeccable details throughout. Featuring high-quality finishes, including pristine hardwood flooring, stainless steel appliances, and sleek cabinetry, this space exudes elegance and functionality. The open-concept layout is perfect for both relaxation and entertaining, with a cozy living area that transitions seamlessly into the dining and kitchen spaces. The oversized windows allow for an abundance of natural light, highlighting the unit's contemporary design. Step out onto the private balcony to enjoy quaint views of the surrounding greenery and serene neighbourhood. Perfectly located just steps away from McMaster University, Dundas, vibrant restaurants, shops, and public transit, this unit combines modern luxury with everyday convenience. This property appeals to those seeking a cozy home or an excellent investment opportunity. (id:60365)

