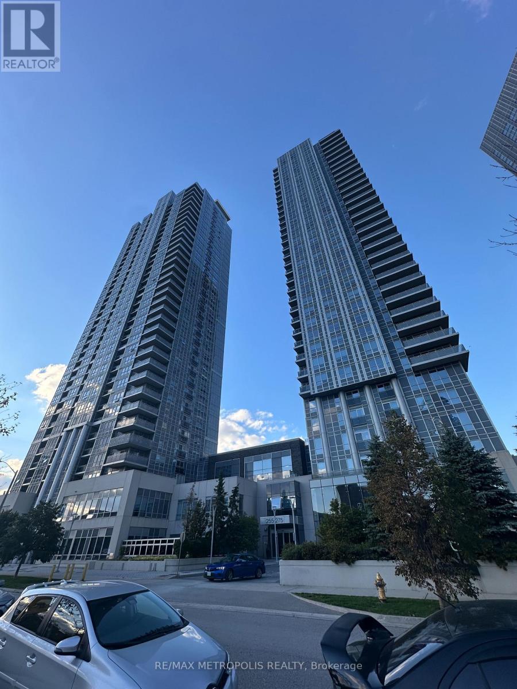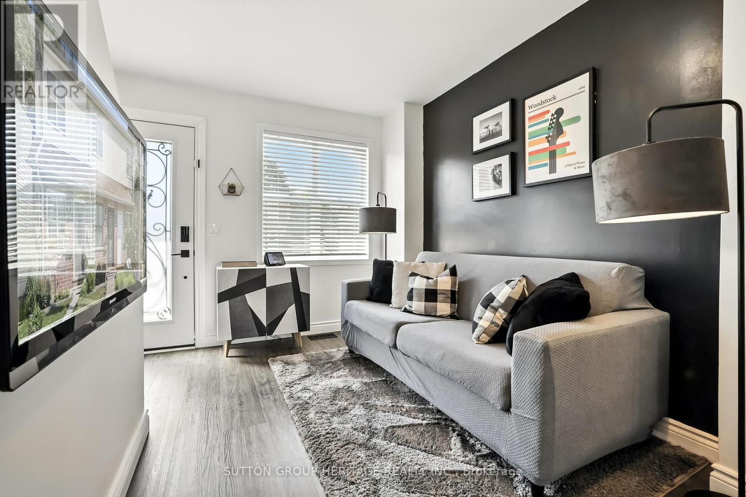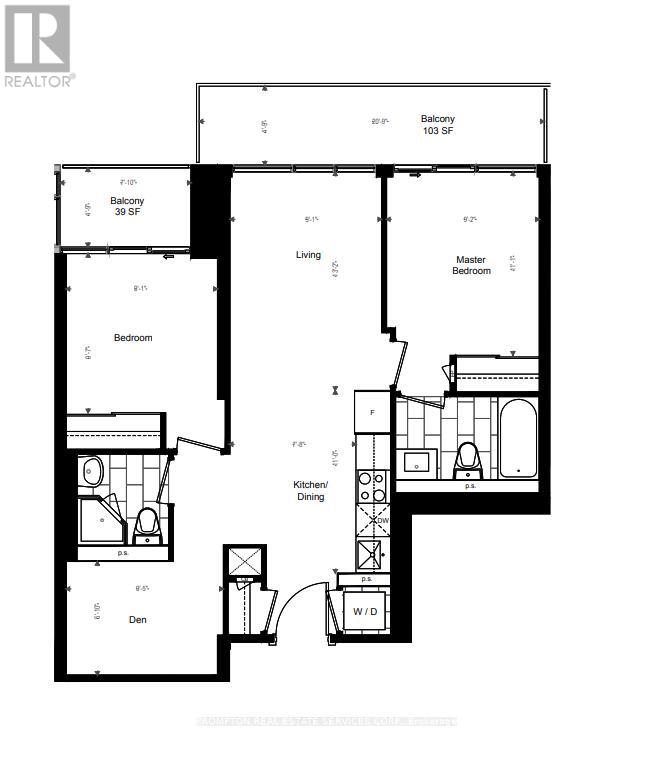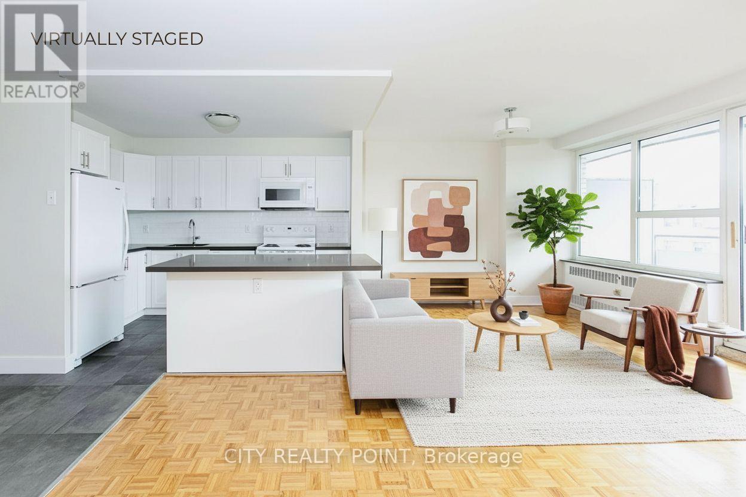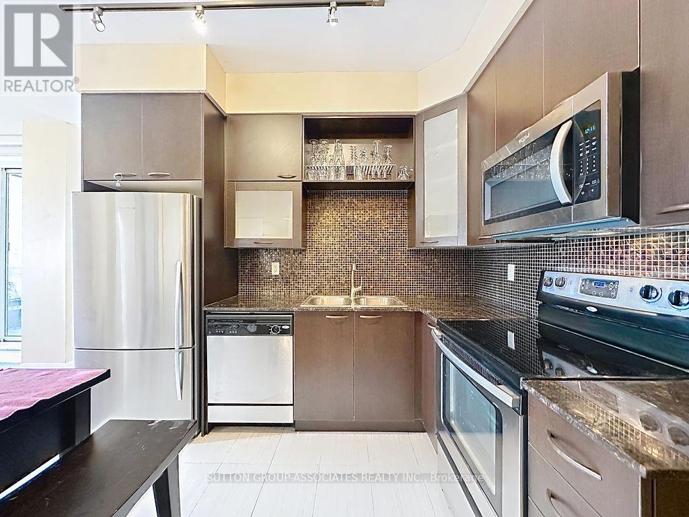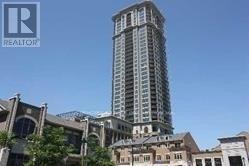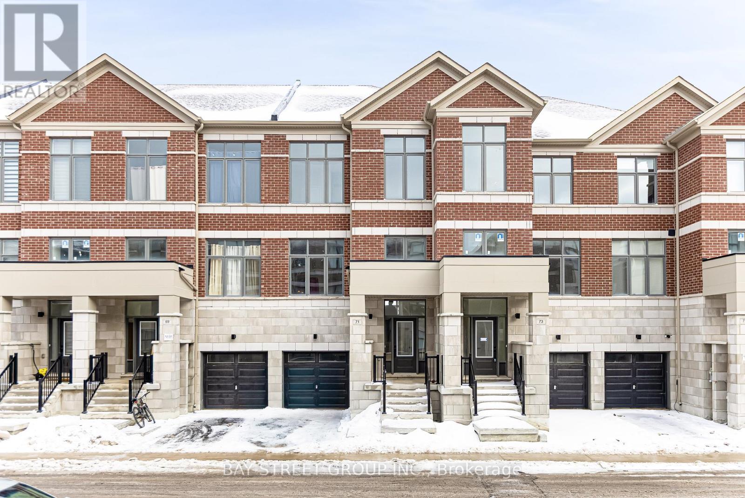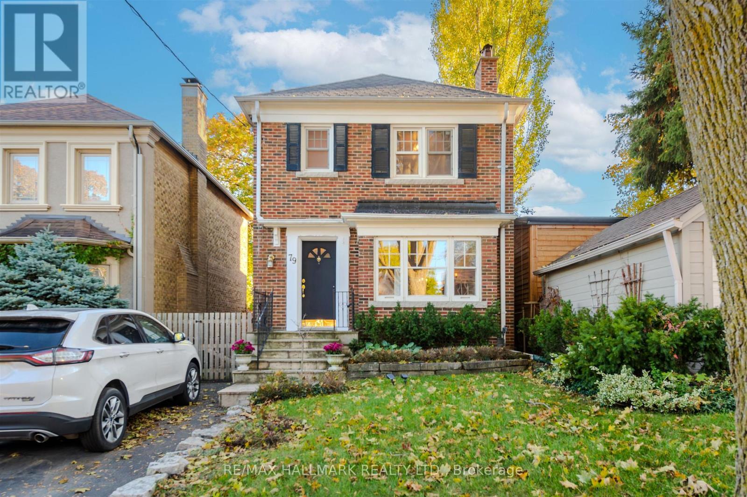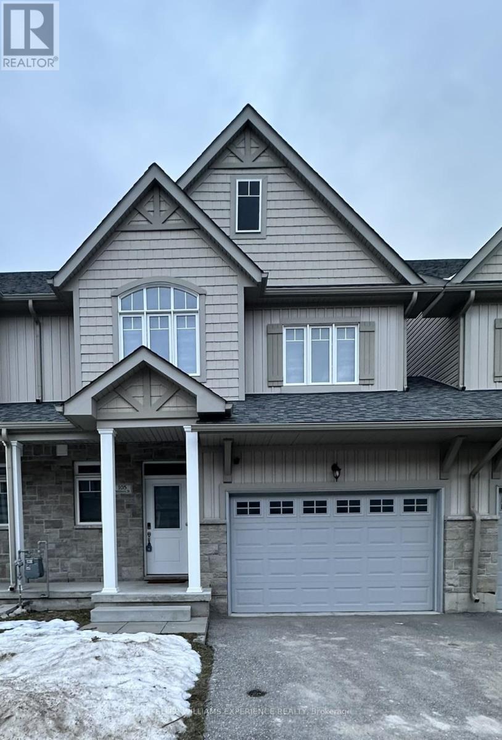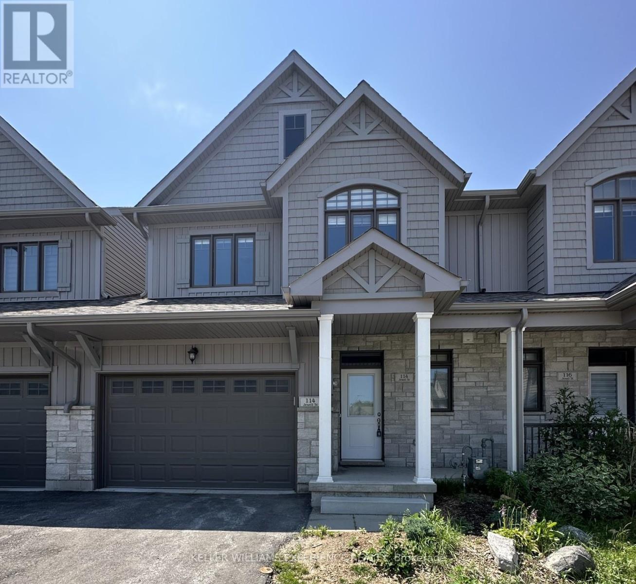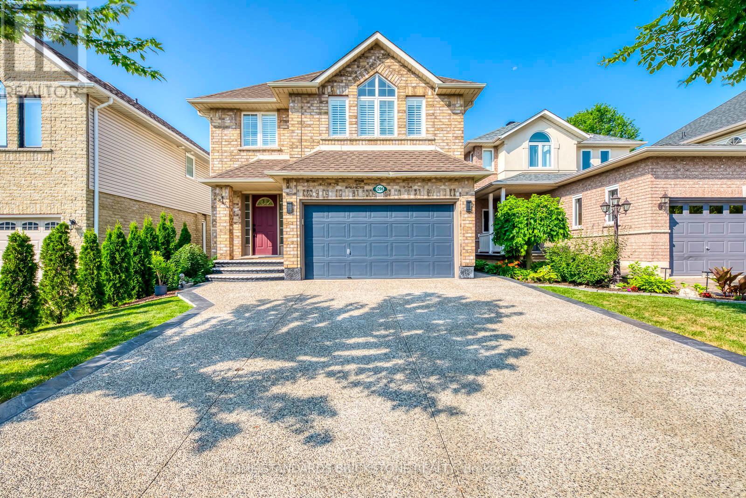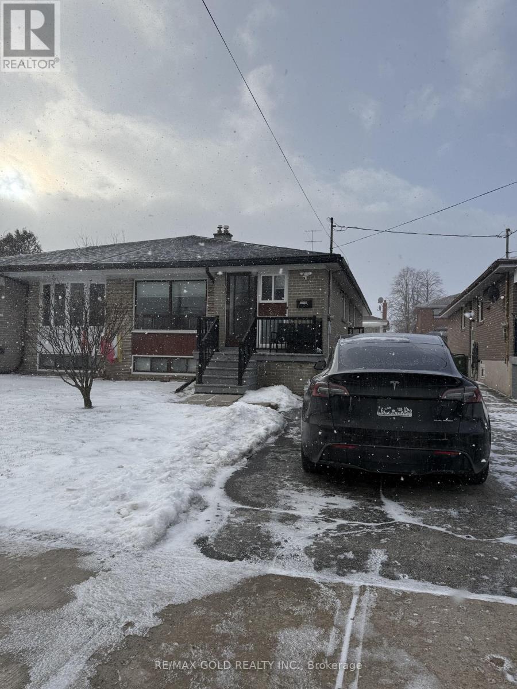2808 - 255 Village Green Square
Toronto, Ontario
Bright and modern 1-bedroom, 1-bath condo featuring floor-to-ceiling windows and a Juliette balcony that brings in abundant natural light. Thoughtfully designed open-concept layout with a functional kitchen and comfortable living space. Located in a well-managed building with excellent amenities. Parking included. Steps to transit, shopping, dining, and more. (id:60365)
152 Olive Avenue
Oshawa, Ontario
Nestled amongst the historic and charming Victorian row-houses sits 152 Olive Avenue. Built in 2009, updated in 2021, this 2-bedroom 1-bathroom modern townhouse is a perfect starter or start-over home! If you're in the market for a condo but you also want a fully-fenced backyard and a basement, you're in the right place! As a bonus, you'll be living just north of the future Lakeshore East GO Train expansion's new Ritson Road station. Imagine walking to a train station and being downtown in about an hour! Featuring modern matte black faucets, a large farmhouse kitchen sink, matte black door handles, modern lighting and 8-foot ceilings throughout (even in the basement), durable LVP flooring was installed in 2021 and central air conditioning was installed in 2022. Public parking owned by the City is available across the street (24-hoursat a time max, as per the sign). The spots are free but unreserved. Welcome Home! (id:60365)
1614 - 60 Princess Street
Toronto, Ontario
Welcome To Time & Space By Pemberton! Spacious 2 Bedrooms + Den, 2 Bathrooms, Den can be the third bedroom. With 2 Balconies and unobstructed East Exposure. One Parking Included. Top-tier finishes, including a high-end kitchen. High-speed internet building. Excess Of Amenities Including Infinity-edge Pool, Rooftop Cabanas, Outdoor Bbq Area, Games Room, Gym, Yoga Studio, Party Room And More! Prime Location Steps To Distillery District, TTC, St Lawrence Mkt & Waterfront! (id:60365)
204 - 10 Shallmar Boulevard
Toronto, Ontario
SAVE MONEY! | Up to 2 MONTHS FREE* - MOVE IN NOW! Discover this large, newly renovated 1-bedroom, 1-bathroom apartment at 10 Shallmar Blvd, a gem in a quiet, family-friendly building just off Bathurst. Available immediately, this super clean, bright, and spacious unit includes all utilities (heat, hydro, water) for unbeatable value. The apartment features a freshly renovated kitchen with new appliances (dishwasher, fridge, microwave, stove), hardwood floors, fresh paint, and large windows that flood the unit with natural light. The well-maintained building offers on-site laundry and optional A/C (ask for details). Nestled on a peaceful street near the Beltline Trail and green spaces, it's steps from TTC (Eglinton West subway), shops, restaurants, parks, schools, and hospitals, with downtown Toronto's financial district just minutes away. Parking is available ($200/month). Move-in ready - schedule your tour today! (id:60365)
603 - 500 Sherbourne Street
Toronto, Ontario
Welcome to The 500 by Times Group, a modern condo residence in North St. James Town, Toronto. This beautifully designed 2-bedroom, 2-bathroom suite on the 6th floor features a split-bedroom layout for optimal privacy, a spacious primary bedroom with a 3-piece ensuite, and large windows in both bedrooms. The open-concept dining area walks out to a private balcony, while the separate living room is filled with natural light. The contemporary kitchen boasts stainless steel appliances, quartz countertops, and a stylish backsplash. Additional highlights include ensuite laundry, ample closet space, one underground parking space, and a locker. Residents enjoy premium amenities such as a 24/7 concierge, gym, party and meeting rooms, games room, and visitor parking. Ideally located near Sherbourne and Wellesley subway stations with easy access to the DVP, and just minutes from Rosedale, Riverdale, Yorkville, downtown, shops, cafes, grocery stores, and parks. (id:60365)
1202 - 385 Prince Of Wales Drive
Mississauga, Ontario
Great view Luxury NE corner unit at Chicago Condos.729 sqft interior + 82 sqft balcony, 2 bedrooms + media, 9-ft ceilings, open-concept layout, newly laminated floor, fresh paint, New kitchen counter top, central island, S/S appliances, split-bedrooms layout, large windows, 1 parking & 1 locker. excellent amenities: 24-hr concierge, indoor pool, hot tubs, gym, yoga, theatre, rooftop deck, BBQ, and party rooms. beside to Square One, YMCA, Library, City Hall, transit, restaurants & shops, and minutes to 403/401/QEW. (id:60365)
71 Millman Lane
Richmond Hill, Ontario
Welcome To This Modern 3-Storey Freehold Townhouse Located In The Prestigious Ivylea Community Of Richmond Hill. Offering Approximately 1,500-2,000 Sqft. Of Well-Designed Living Space, This Spacious Home Features 4 Bedrooms And 4 Bathrooms, Ideal For Growing Families Or Professionals Seeking Comfort And Functionality.The Lower Floor Offers A Private Bedroom With Its Own Ensuite Bathroom, Perfect For Guests, In-Laws, Or A Home Office. The Main Level Boasts An Impressive 10-foot Ceiling, Creating A Bright And Airy Open-Concept Living And Dining Area Filled With Natural Light. Contemporary Finishes Throughout, Combined With A Practical And Flexible Layout, Create A Warm And Inviting Living Environment.The Upper Floor Features Three Generously Sized Bedrooms, Including A Stunning Primary Suite Complete With His & Hers Walk-In Closets And A Walk-Out Balcony Offering Unobstructed Views, Providing A Perfect Retreat For Relaxation And Privacy. Situated In A Quiet And Family-Friendly Neighbourhood, This Property Is Surrounded By Parks, Trails, And Green Spaces, With Minutes To Highway 404, Public Transit, Shopping Centres, Restaurants, And Top-Ranking Schools. Enjoy The Perfect Balance Of Urban Convenience And Peaceful Suburban Living In One Of Richmond Hill's Most Desirable Developments. A Rare Opportunity To Own A Quality Townhouse In Ivylea - Move-In Ready And Not To Be Missed. (id:60365)
79 Parkhurst Boulevard
Toronto, Ontario
Welcome To 79 Parkhurst Blvd. A Lovely Detached South Leaside 3+1 Bed, 2 Bath, Brick Home With Main Floor Family Room On One Of Leaside's Most Coveted Streets, With Private Drive. Spacious Principal Rooms With Wood Burning Fireplace In Living. Large, Bright And Sun Filled South Facing Family Room Overlooking Large Deck , Stone Patio And Gardens With Two Large Storage Sheds. Finished Basement With Storage , Laundry ,Bathroom And Rec Room Or Fourth Bedroom. Separate Side Entrance From The Driveway. Move In Or Renovate And Enjoy This Wonderful Home In A Terrific Location In The Heart Of South Leaside. A Perfect Location For All Ages, With Bessborough Public School And Leaside High School In Close Walking Distance, And Just A Short Stroll To The Beautiful Shops And Dining On Bayview Avenue. Don't Miss The Chance To Make 79 Parkhurst Blvd. In South Leaside Your New Home For Many Years To Come. (id:60365)
105 Addison Street
Blue Mountains, Ontario
Annual rental located in the private waterfront community of Village at Peak Bay. This bright and spacious townhouse offers over 1,500 sq. ft. of well-planned living space, featuring 3 bedrooms and 2.5 bathrooms.The main level showcases an open-concept layout with the kitchen, dining, and living areas flowing together for easy everyday living. The home includes upgraded hardwood floors, 9-foot ceilings, and stainless steel appliances. Large windows bring in plenty of natural light and offer peaceful views of the surrounding natural setting, with Georgian Bay just a short walk away.All bedrooms are located on the upper level, along with the convenience of nearby laundry. The primary bedroom features a large walk-in closet and a private ensuite. An oversized single-car garage and an unfinished basement provide ample storage space.Comfort features include forced-air natural gas heating and central air conditioning. Ideally located just a short drive to Blue Mountain Village and close to shopping, dining, trails, beaches, parks, and ski slopes. (id:60365)
114 Jewel Street
Blue Mountains, Ontario
Annual Rental - Bright and spacious townhouse in the private waterfront community of Village at Peak Bay, offering over 1,500 sq. ft. of thoughtfully designed living space.This 3-bedroom, 2.5-bath home features an open-concept main floor with living, dining, and kitchen areas that flow seamlessly together. Highlights include upgraded hardwood floors, 9-foot ceilings, and stainless steel appliances. Step out to the backyard deck to enjoy serene views of nature and the peaks, with Georgian Bay just steps away.Upstairs, all bedrooms are conveniently located near the laundry. The primary suite offers a walk-in closet and private ensuite. An oversized single-car garage adds practicality, while the unfinished basement provides plenty of storage.Comfort is assured with forced-air natural gas heating and central air conditioning.Ideally located just a 7-minute drive to Blue Mountain Village, and close to shopping, dining, trails, beaches, parks, and ski slopes. (id:60365)
1296 Inglehart Drive
Burlington, Ontario
Welcome to this fully upgraded 4-bedroom detached home located in the highly desirable Tansley Woods neighborhood - perfect for families looking to settle in a vibrant, family-friendly community. Situated on a quiet, child-safe street, this home is just a short walk to parks, the community center, swimming pool, and library. Enjoy nature, forest trails, and all the amenities this sought-after Burlington area has to offer. Step inside to discover a modern open-concept layout with wide-plank engineered hardwood floors throughout. The kitchen is a true showpiece, featuring quartz countertops, stainless steel appliances, a sleek backsplash, and custom cabinetry - perfect for both entertaining and daily living. California shutters add elegance and privacy to window. The concrete driveway with a stylish cement-and-stone mix offers parking for up to four vehicles. New Shingles (2022). In 2023, the homeowner invested $170,000 in high-quality upgrades, including a brand-new furnace, appliances, complete kitchen renovation, all bathrooms, new flooring, and a fully finished basement - ensuring modern comfort and peace of mind. The upper level boasts a spacious primary suite with a walk-in closet and a beautifully updated 4-piece ensuite bathroom. Three additional bedrooms are generously sized and share an upgraded family bathroom. This exceptional location offers quick access to GO Train stations, QEW, 407, IKEA, Costco, and other major amenities. Only a short drive to Mississauga and Oakville, this home delivers the perfect blend of suburban tranquility and city convenience. Don't miss this rare opportunity to own a turnkey home in one of Burlington's most family- friendly communities. (id:60365)
130 Duncanwoods Drive
Toronto, Ontario
Well maintained residential property available for lease in a quiet, family-friendly neighbourhood of North York. Functional layout with bright living spaces, offering comfortable everyday living. Conveniently located close to schools, parks, shopping, TTC, and Humber River trails, with easy access to Highways 400 and 401. Situated on a residential street in a well-established community, combining suburban comfort with excellent city access. Ideal for families or professionals. Available immediately. (id:60365)

