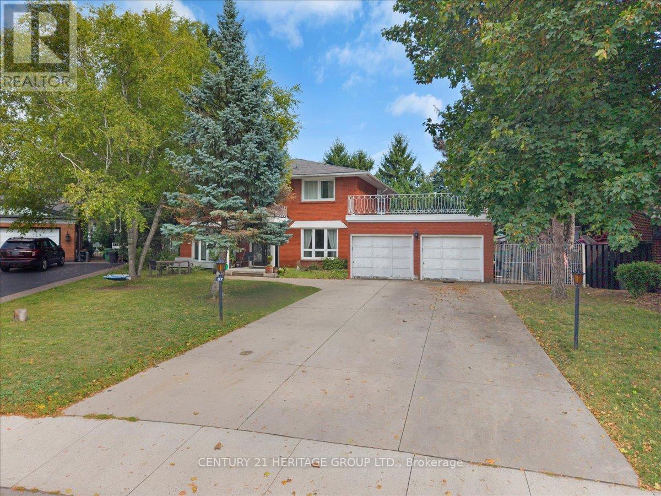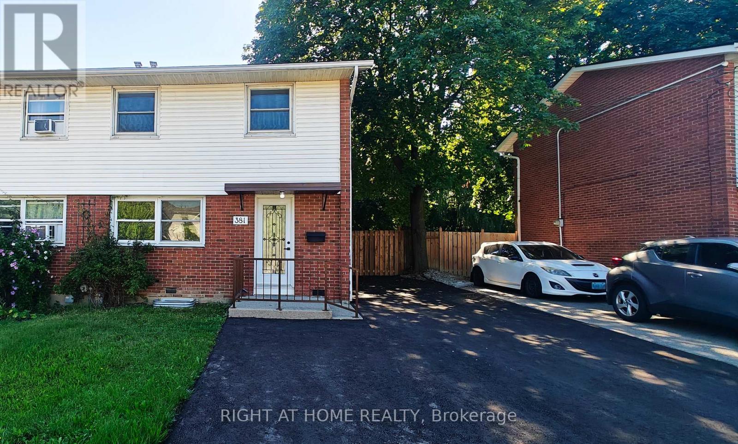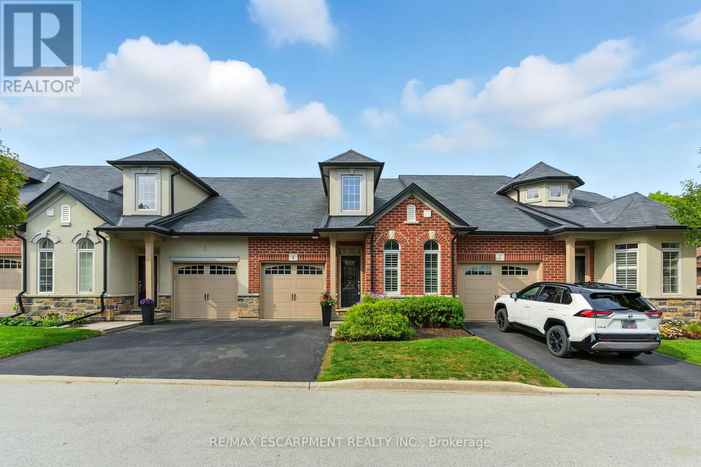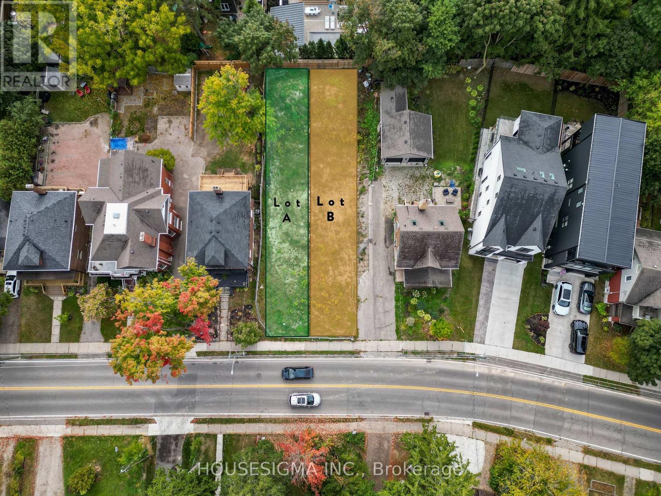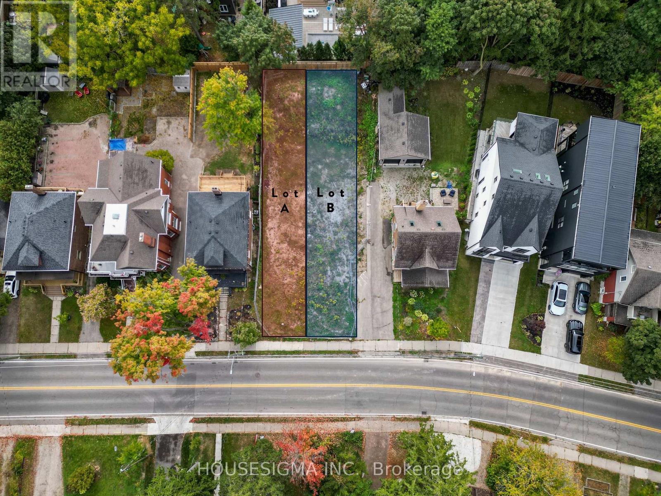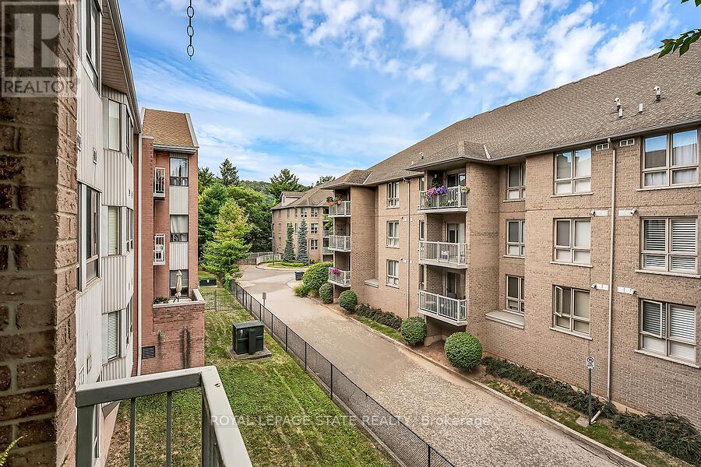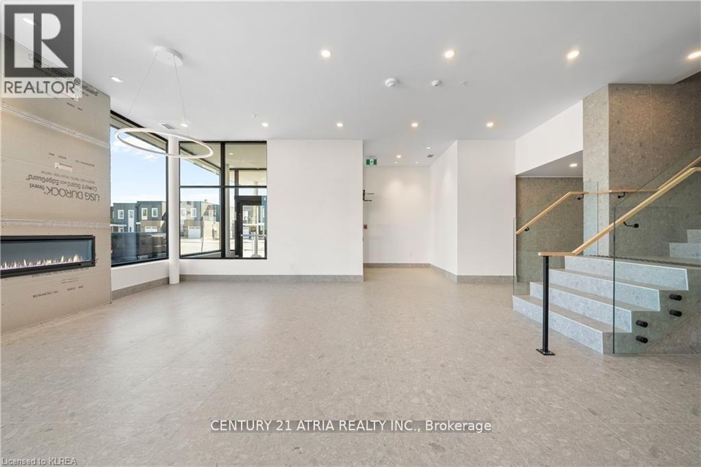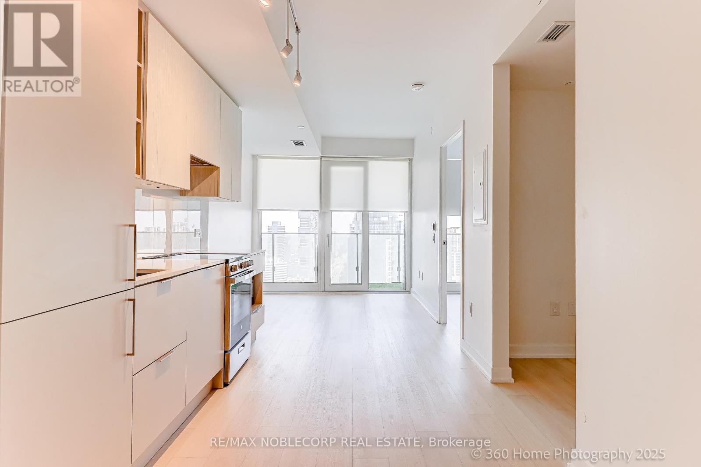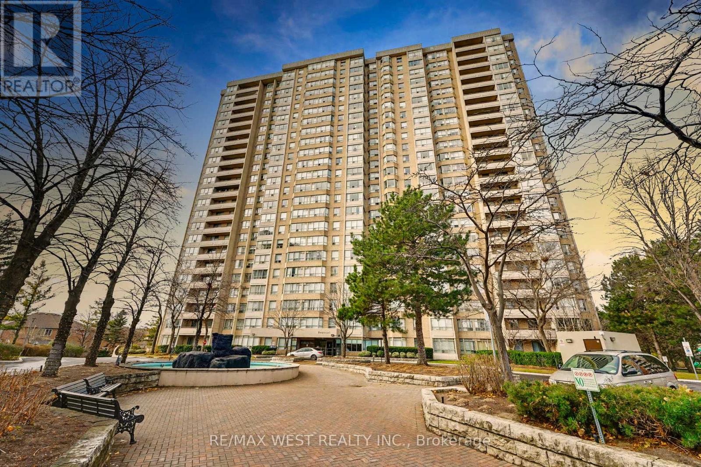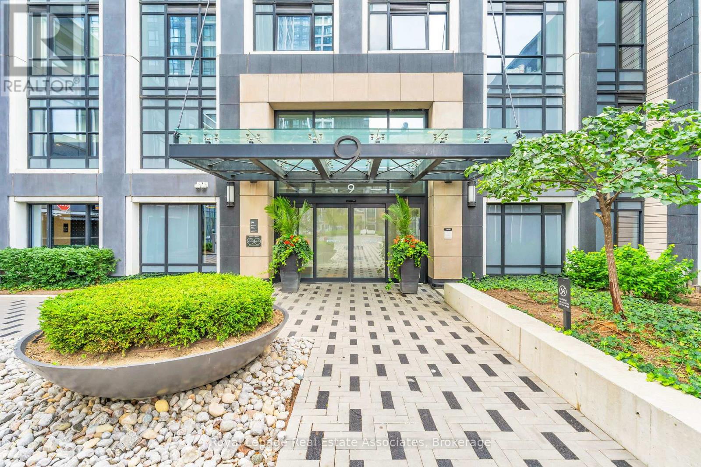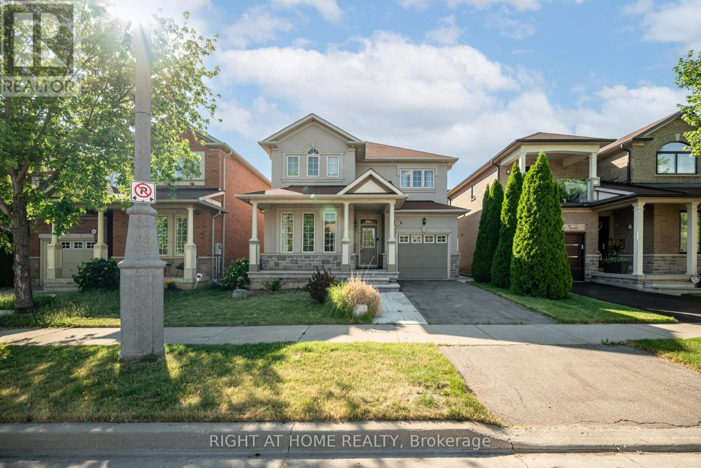67 Elmhurst Drive
Hamilton, Ontario
Welcome to 67 Elmhurst Drive, a rarely offered gem on Hamilton's sought-after East Mountain, just steps from the scenic Mountain Brow. This is the kind of home that doesn't come along often. A sprawling, character-filled property set on a double lot with endless possibilities for family living and entertaining. From the moment you arrive, you'll love the mature, tree-lined neighbourhood, its quiet, stable, and ideal for planting roots. The oversized front and back yards offer space for kids to run, garden enthusiasts to create, and evenings by the pool and hot tub to become your new tradition. Inside, the main floor is impressive in size and layout. A huge front living room sets the stage for gatherings, while a versatile bonus room can easily serve as a separate dining room, home office or bedroom. The eat-in kitchen flows into the cozy family room with fireplace and walkout to the yard, plus you'll find a main-floor laundry and an additional bedroom with 2-piece bath. Upstairs, four generous bedrooms and two full baths provide space for the whole family, while the finished basement expands the living area even more. Yes, its move-in ready, but with your vision and updates, this could easily become a spectacular estate home worthy of its incredible footprint and location. This home has the bones, the lot, and the location everyone dreams of. Add in nearby parks, schools, and the natural beauty of the brow, and you've found the perfect blend of serenity and convenience. Don't wait, opportunities like this in such a prime area are truly rare. (id:60365)
381 East 23rd Street
Hamilton, Ontario
Welcome to this beautifully updated semi-detached home in a prime area of Hamilton mountain. This property sits on a large-sized lot, offering plenty of space to create your dream backyard. Ideal for a future pool, garden, or outdoor entertainment area, the lot provides both privacy and flexibility. Inside, the home features a brand new modern kitchen, complete with sleek finishes and plenty of space for cooking and entertaining. This open-concept home features pot lights throughout and a carpet-free design, giving it a bright, clean, and stylish feel. With 3+1 Bedrooms and 2.5 Bathrooms, this property offers both comfort and functionality for todays lifestyle. The finished basement adds incredible living space and includes a bedroom, perfect for guests, extended family, or a private office. The spacious floor plan is designed for comfort and functionality, making it an excellent choice for families or investors. Outside, the property offers plenty of parking, making it convenient for multiple vehicles. Located close to schools, parks, shopping, and transit, this home offers both convenience and potential. Don't miss out on this rare opportunity to own a property with such a generous lot in a sought-after area. Ready for Immediate Occupancy! (id:60365)
4 Burgundy Grove
Hamilton, Ontario
Welcome to 4 Burgundy Grove, an executive-style bungaloft designed for those looking to downsize without compromise. With exterior maintenance taken care of, you can relax and enjoy almost 1,700 sq ft of elegant living space paired with a finished lower level for added versatility. The main floor offers a thoughtful layout with a primary suite featuring two closets and a spacious five-piece ensuite, ensuring comfort and convenience. At the front of the home, a bright office/den or sitting room and a two-piece powder room create the perfect work-from-home or guest-friendly space. The open-concept kitchen, dining and living area is ideal for entertaining, flowing seamlessly onto a private patio with wrought iron fencing overlooking peaceful greenspace. Upstairs, the loft level presents a large family room and a second generously sized bedroom with its own ensuite, perfect for guests or extended family. The finished basement extends the living space with a second family room, two additional bedrooms, a full bathroom and plenty of storage. Located in Ancasters sought-after Meadowlands community, this home is close to shopping, dining, and everyday conveniences, with easy highway access for commuters. RSA. (id:60365)
89b William Street W
Waterloo, Ontario
Premium Investment Opportunity - Presenting a rare and highly sought-after investment opportunity in the heart of Waterloo's most coveted location William St W. This permit-ready, subdivided two-lot package offers an unparalleled foundation for immediate development. Key Features:Approved for Construction: City-approved plans for 4 units, including two - 2-story, 3-bedroom, 2.5-bath homes with spacious main and second floors. Fully approved for a 2-bedroom, 1-bathroom auxiliary dwelling unit, providing additional rental income potential. Demolition Complete: The property is already cleared, leaving you with a blank slate to implement your vision and start construction right away.Prime Location: Situated on the desirable and highly accessible William Street, this property offers unbeatable value in a growing, high-demand area.This is an exceptional opportunity for investors to capitalize on a turn-key project with all the initial work done for you. Do not miss your chance to develop on one of the few available lots with this level of approval and potential. All thats left is for you to make your mark! To be sold as a package with 89A William St W , price per lot. Architectural Drawings attached. Taxes to be assessed by the city still as taxes listed reflect taxes combined. Town approved building permit plans available (id:60365)
89a William Street W
Waterloo, Ontario
Premium Investment Opportunity - Presenting a rare and highly sought-after investment opportunity in the heart of Waterloo's most coveted location William St W. This permit-ready, subdivided two-lot package offers an unparalleled foundation for immediate development. Key Features include ; Approved for Construction: City-approved plans for 4 units, including two - 2-story, 3-bedroom, 2.5-bath homes with spacious main and second floors along with Fully approved 2 - bedroom, 1-bathroom auxiliary dwelling unit, providing additional rental income potential. Demolition Complete: The property is already cleared, leaving you with a blank slate to implement your vision and start construction right away. Prime Location: Situated on the desirable and highly accessible William Street, this property offers unbeatable value in a growing, high-demand area.This is an exceptional opportunity for investors to capitalize on a turn-key project with all the initial work done for you. Don't miss your chance to develop on one of the few available lots with this level of approval and potential. All thats left is for you to make your mark! ! To be sold as a package with 89B William St W , price per lot. Taxes to be assessed by the city still as taxes listed reflect combined taxes. Town approved building permit plans available. (id:60365)
204 - 6 Niagara Street
Grimsby, Ontario
Welcome to 6 Niagara St, Unit 204, Grimsby. 2-bedroom, 2-bathroom condominium offering 1120 sqft of thoughtfully designed living space with open balcony. Perfectly situated on a quiet cul-de-sac in the heart of Grimsby, this residence seamlessly blends small-town charm with modern city conveniences. Step inside and be greeted by natural light, a spacious layout that ideal for entertaining or relaxing. The living and dining areas flow effortlessly together, while the kitchen has been tastefully done to create functionality. Convenience is key, within-suite laundry making daily chores a breeze. Both bedrooms, generously sized, each providing a comfortable retreat at days end, complete with floor-to-ceiling mirrored closet doors that add both light and dimension to the space. There is a 4PC bath. The primary Bedroom Boasts walk-through closets to second 3PC en suite bath. Living here means embracing the very best of Niagara living. Walking distance to charming shops, restaurants, schools, churches, parks, and hiking trails. The community offers endless opportunities to explore whether its strolling through downtown Grimsby, enjoying the scenic 40 Mile Creek trails, visiting the Grimsby Art Gallery, or spending a day by the lake at Fifty Point Conservation Area. For commuters, the location is unbeatable: only minutes from the QEW and future GO Station at Casablanca Boulevard , bicycle storage, and assigned parking space #1. Additional parking can be available through the condominium corporation if required. Whether you're looking to downsize, invest, or simply enjoy a vibrant yet relaxed lifestyle, this home represents an exceptional opportunity in one of Niagara's most sought-after communities. Don't miss your chance to call this desirable address home! (id:60365)
303 - 19a West Street N
Kawartha Lakes, Ontario
Luxury Resort Style New Condo overlooking Lake Cameron and Living In The Heart Of Fenelon Falls. This Suite Offers An Amazing Scenery all year round, with an Outdoor Terrace Oasis W/Stunning Lake Views! A Spacious Open Concept 2 Bedroom, 2 Bathroom Condo Featuring Laminate Floors Throughout, Soaring 9' Foot Ceilings, Chef Inspired Gourmet White Kitchen W/ Quartz Countertops, Stainless Steel Appliances, Center Island & Breakfast Bar, Ample Storage, A Combined Living & Dining Area very bright and a Gas Fireplace for those chilled nights.Walkout To Your Own Outdoor Private Terrace With A Gas BBQ Line. Two spacious Bedrooms, APrimary Suite With A Secondary Walkout, His/Her Walk-In Closets, with A 4 Piece Ensuite. Enjoy a host Of Amenities, Including An Outdoor Pool, Outdoor Lounge Area, Dedicated Watercraft Dock, Fitness Center ... **EXTRAS** Games Room, Residents Lounge, And Pickle Ball Courts All Poised Along The Scenic Shores of Cameron Lake. Minutes Away From Restaurants,Shops, Grocery Stores, Golf Courses & Spa's. An Ideal resort for your family and Friends. (id:60365)
1208 Minnow Drive
Dysart Et Al, Ontario
Discover the ultimate lakeside retreat on 3.24 acres , a custom-built, four-season chalet that seamlessly combines rustic charm with comfort. Situated on the pristine shores of Kennisis Lake, nestled at the end of Paddy's bay, w/ 174 feet of Shoreline - a dream destination for boating enthusiasts and snowmobilers alike. Built with ICF construction from the basement to the roof, this home is as energy-efficient as it is durable. Inside, soaring cathedral ceilings and expansive windows fill the open-concept living space with natural light and offer breathtaking views of the lake. Designed for year-round comfort, the lower level features radiant in-floor heating, ensuring warmth during the coldest months. In the summertime enjoy the peaceful tranquility of the bay, or venture out to Kennisis Lake where you can explore at your leisure, the 2nd largest Lake in Haliburton. Whether you're looking for a quiet retreat in front of the wood burning fire, or adventure, this cottage offers the best of both worlds. Outdoor enthusiasts will be captivated by this properties unbeatable location w/ the Haliburton ATV + Snowmobile trails at your doorstep. Known as Ontario's snowmobiling wonderland it offers over 400 km of well developed + carefully maintained snowmobile and winter ATV trails, and Haliburton Forest is considered to be one of the Top 10 snowmobiling destinations in North America. The detached, insulated, + drywalled 3-car garage is ideal for storing snowmobiles, ATVs, and summer toys. Heated capability ensures your gear is always ready to go.Summers are equally magical, with a massive U-shaped. his stunning chalet is more than a home it's a lifestyle. Don't miss your chance to experience the best of lakefront living. Wrap around deck was just redone last year which is great for hosting large gatherings, BBQ'ing and endless entertaining. Deck near the waters edge was also redone. Above the Garage can be converted to a loft, or use for extra storage. (id:60365)
2912 - 3900 Confederation Parkway
Mississauga, Ontario
Welcome To Iconic M City Condos In The Heart Of Mississauga! This Bright And Exceptionally Clean 1-Bedroom + Den Unit Is Located On The 29th Floor, Offering Amazing City Views And Stylish Open-Concept Living, Perfect For Professionals, Couples, Or Investors Looking To Take Advantage Of Today's Buyer-Driven Market. Smart Home Features Offer Seamless Control Of Access And Temperature, And Parking Is Included For Added Convenience. Live Steps From Square One, Public Transit, Top Restaurants, Cafes, Parks, And More. Residents Enjoy Resort-Style Amenities Including A Saltwater Pool, Rooftop Terrace With BBQs, Fitness Centre, Party And Games Rooms, Guest Suites, And 24/7 Concierge & Security. Don't Miss Out On This Incredible Opportunity In One Of Mississauga's Most Desirable Communities! (id:60365)
1009 - 30 Malta Avenue
Brampton, Ontario
Discover Your Next Home! Spacious 2+1 bedroom, 2 full washroom, recently renovated condo offering approximately 1250 sq. ft. of bright, functional living. This east-facing unit boasts gorgeous city views and abundant natural light. Features include a versatile solarium (ideal as an office or extra bedroom), open-concept living/dining, modern kitchen with ample storage, primary bedroom with walk-in closet and 4-pc ensuite, and in-suite laundry with extra storage. All-inclusive condo fees cover all utilities + underground parking. Enjoy top-notch amenities: outdoor pool, gym, tennis court, squash/basketball courts, party room, saunas, library, and BBQ area. Located steps from shopping, parks, schools, and transit, and minutes to 407/401/410, this home is perfect for families, seniors, and investors alike. Book your showing today! (id:60365)
1719 - 9 Mabelle Avenue
Toronto, Ontario
Experience elevated living in this bright, modern suite at Bloor Promenade, part of Tridel's award-winning Islington Terrace community. Designed for both comfort and functionality, this 2-bedroom + den, 2-bathroom residence offers 766 sq. ft. of thoughtfully laid-out space, enhanced by sleek finishes and panoramic views. The open-concept kitchen, dining, and living area features full-sized built-in appliances, stone countertops, and under-cabinet lighting. From the living room, step onto a private balcony with sweeping, unobstructed views over lush treetops and the city skyline. The primary bedroom offers generous closet space and natural light through floor-to-ceiling windows, while the second bedroom is equally spacious. A functional den near the entrance provides an ideal setup for a home office. The bathrooms are finished with contemporary tile, sleek vanities, and modern fixtures, and the in-suite laundry adds everyday convenience. Residents enjoy access to an array of luxury amenities including a fitness centre, indoor pool, sauna, yoga studio, party lounge, theatre, children's play area, and an outdoor terrace with BBQ stations. Ideally located steps from Islington Subway Station, parks, shops, cafés, and with easy access to the Gardiner and Highway 427, this suite perfectly combines modern design and urban lifestyle. (id:60365)
3407 Whilabout Terrace
Oakville, Ontario
Your Next Home In The Beautiful Lakeshore Woods/Bronte West Community! The Beautiful Front Porch And Perennial Garden Set The Tone For This Inviting Home. Inside, You'll Find Freshly Painted Interiors, 9 Ft Ceilings, And Hardwood Floors That Flow Through A Bright And Open Living And Dining Area.The Spacious Family Room Features A Cozy Fireplace And Opens To A Modern Kitchen With A View Of The Large Landscaped Backyard - Perfect For Relaxing Or Entertaining. Upstairs, Enjoy A Large Primary Bedroom With A Walk-In Closet And Ensuite Bath, Plus Two Additional Bedrooms And A Second Full Bathroom Offering Plenty Of Space For Family Or Guests.This Home Is Equipped With An EV Charging Plug In The Garage, Ideal For Electric Vehicle Owners. Located Just Minutes From The Lake, Parks, Trails, Schools, Shops, And Transit, With Easy Access To Major Highways, This Home Combines Comfort, Convenience, And Lifestyle. Homes Like This Don't Come Up Often In Bronte West - See It Today And Fall In Love! (id:60365)

