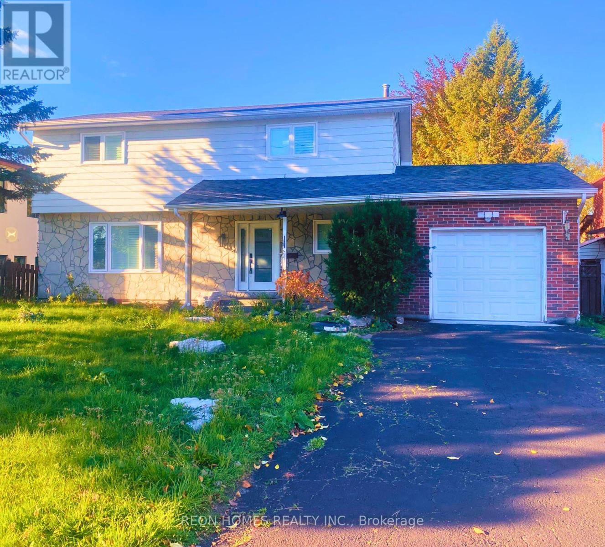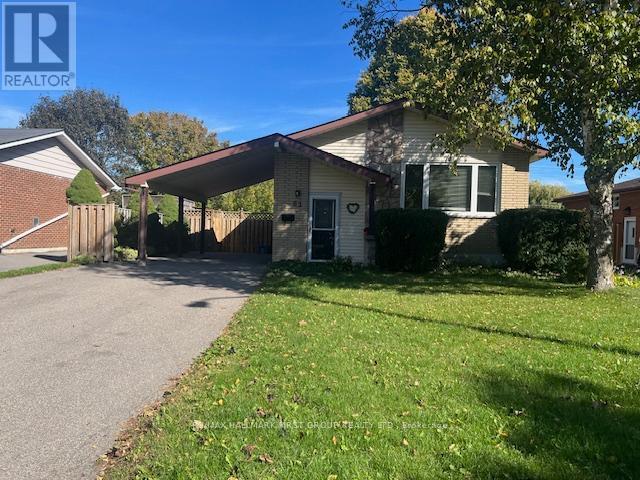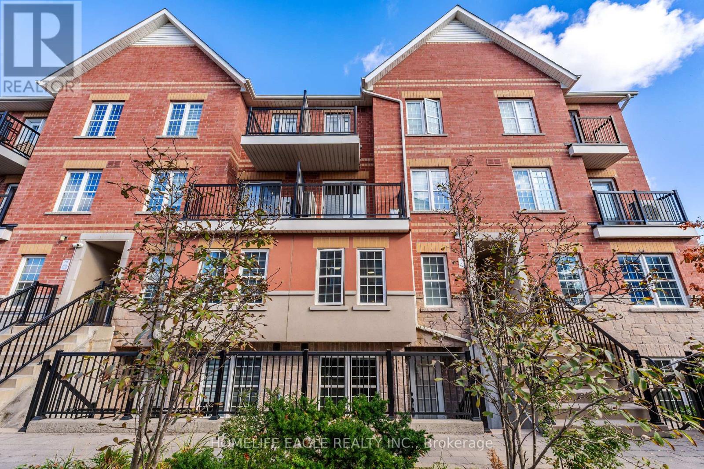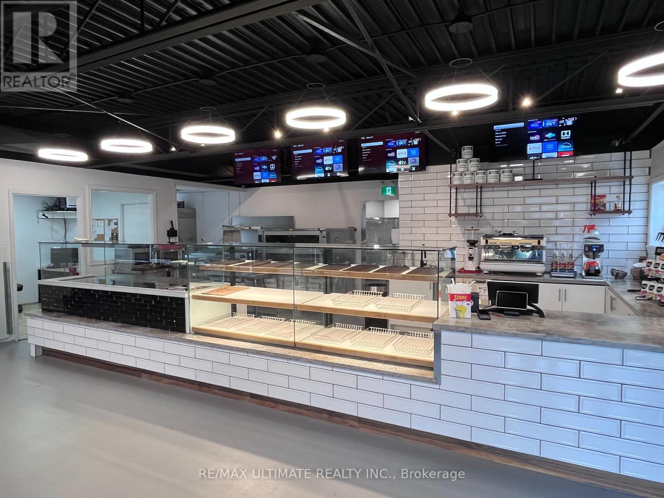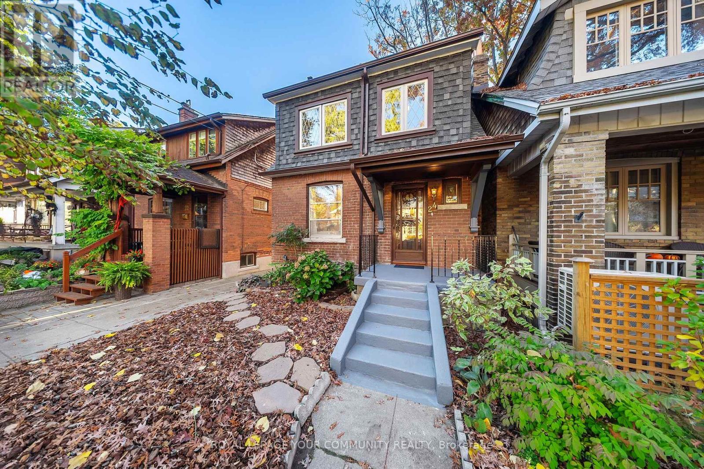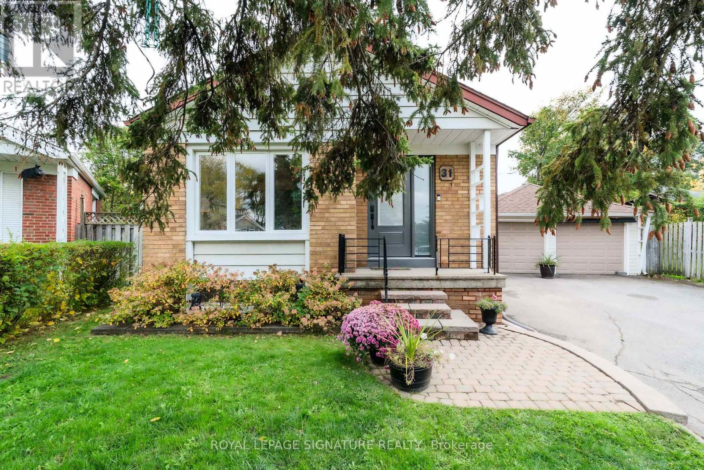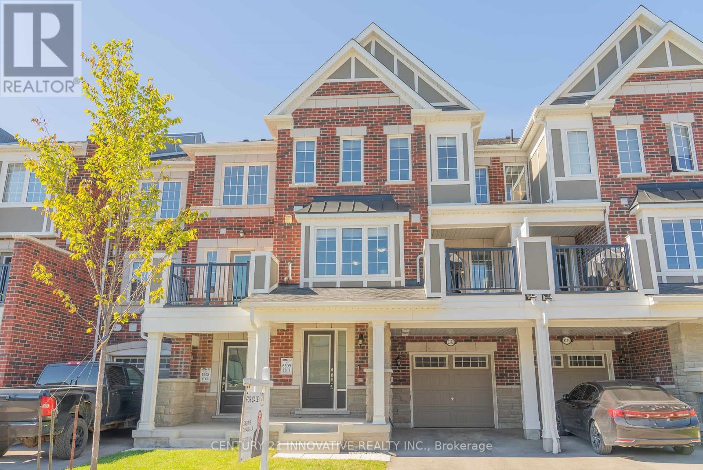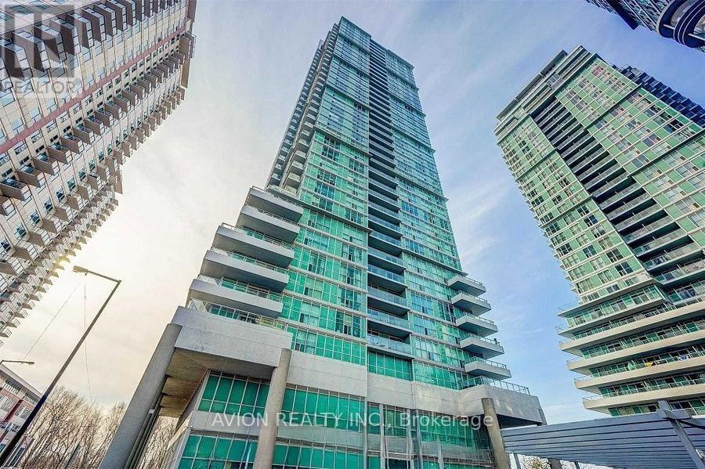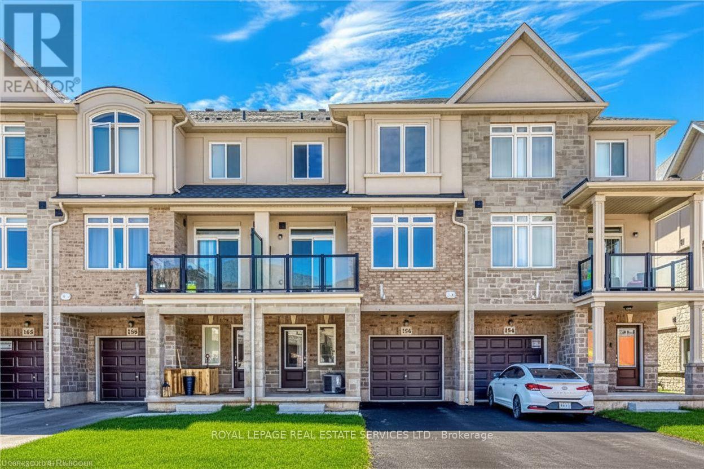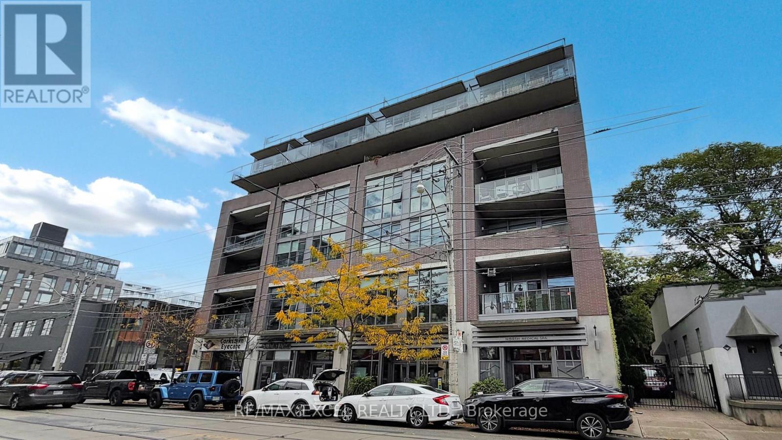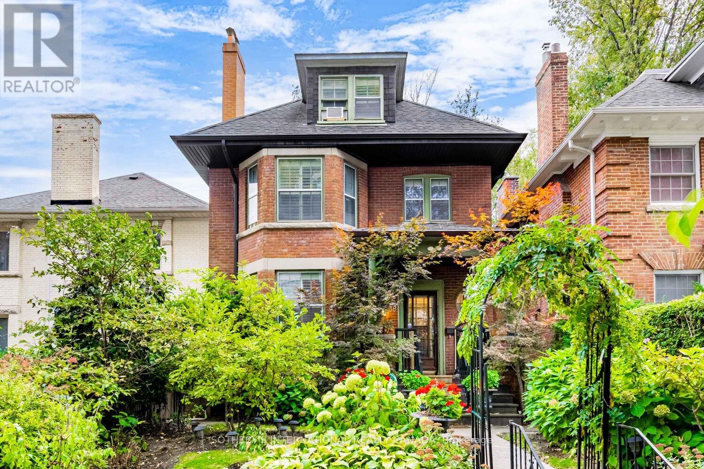(Main) - 724 Sheppard Avenue
Pickering, Ontario
Welcome to this stunning main-floor home in a prime family neighbourhood! Featuring 4 spacious bedrooms and 3 beautifully updated washrooms, this property offers comfort, style, and convenience all in one. Enjoy a fully renovated interior from top to bottom - including a modern kitchen with breakfast area, sleek cabinetry, and all new modern appliances. The bright living room features a marble fireplace, California shutters, and gorgeous wood flooring throughout. The den on the main floor is perfect as a home office or a 5th bedroom, and there's a separate side entrance for added convenience. Situated on a huge private 60' x 180' lot, with plenty of outdoor space for family gatherings and play. Located close to schools, parks, shops, and all amenities, and just minutes to Hwy 401 - the perfect blend of comfort and accessibility. The basement is tenanted. Note: The two-tier patio deck at the back will be repaired or removed before occupancy. Front and back yards will be cleaned prior to move-in. A fantastic home for a large family - move in and enjoy! (id:60365)
63 Taylor Road
Ajax, Ontario
*Sought-After South Ajax Location! *Beautifully Maintained and Updated 3-Bedroom Main Floor Unit Available for Lease! *Nestled On a Quiet, Tree-Lined Street Close to Schools, Parks, The Hospital, And All Amenities! *Spacious Eat-In Kitchen with Updated Cabinets, Ceramic Backsplash, Pot Lights, And Bright Casement Windows! *Open-Concept Living and Dining Room with Laminate Flooring, Pot Lights, And A Large Picture Window Overlooking the Street! *Unique Double-Door Connection Between the MBR And 2BR - Perfect for a Sitting Area, Home Office or Nursery! *Second Bedroom Offers a Walk-Out to a New, Oversized Deck - Great for Relaxing or Entertaining! *Freshly Painted and Move-In Ready! *Shared Laundry with Basement Tenant! *Exclusive Use of the Large Backyard and Patio! *Two Parking Spaces Included! *This Home Shows Beautifully and Won't Last Long - A Must-See! (id:60365)
107 - 1485 Birchmount Road
Toronto, Ontario
The Perfect 2+1 Bedroom Townhome * Located In The Heart Of Toronto * Beautiful Curb Appeal W/Brick Exterior & Expansive Windows * Bright & Spacious Living Room & Open Concept Dining * Perfect Floorplan For Entertainment * Kitchen W/ Quartz Counters* BackSplash* Undermount Sink ** Massive Pantry** Primary Bedroom Featuring A Walk out to A Beautiful Private Backyard* Walk In Closet & Ensuite** Great-Sized Second Bedroom W/ Closets & Large Sliding Door to The Backyard *Exceptionally Large Den Ideal As A Third Bedroom Or Home Office TTC Bus Access Just Steps Away* Easy access to GO Station * High Ranking Schools * Parks & All Amenities* Must See! * Don't Miss! (id:60365)
71 Howden Road
Toronto, Ontario
Incredible commercial bakery for lease, with brand new equipment & a front retail area! Completely turn-key operation. You can start production tomorrow! The space is set up beautifully for wholesale/large production in the back area, and has a great front retail area set up as a cafe/bakery/pizza with seating. All the equipment you need, start to finish. Total area is 2500 sq ft, but more space can be made available if needed. Tenant & customer parking available out front. Rare opportunity for anyone looking for a high volume production bakery, without having to buy any equipment! (id:60365)
24 Patricia Drive
Toronto, Ontario
A rare detached 3-bedroom, 3-bathroom home, surrounded by century-old oak trees, is located on a prestigious, family-friendly street in Toronto's sought-after East End Danforth community. This residence blends timeless character with modern comfort, offering the perfect balance of charm and functionality. Set on a large lot with a detached garage and a backyard oasis, this home provides an ideal setting for entertaining or peaceful outdoor living. Inside, you'll find a bright and inviting layout showcasing original millwork, moldings, and hardwood floors that highlight the home's enduring charm. The newly renovated kitchen features quartz countertops, modern cabinetry, and stylish finishes, while the updated bathroom includes a marble shower/bath and quartz vanity, adding a touch of everyday luxury. The living room features an original stone wood-burning fireplace, currently fitted with an electrical insert for cozy gatherings, yet easily converted back to a traditional wood-burning fireplace. Freshly painted throughout with updated electrical, this home is move-in ready yet still offers the opportunity to personalize. The renovated finished basement includes a separate rear walk up and a roughed-in kitchen, providing potential for an in-law suite or supplemental income. Ideally located near local parks, top-rated schools, and prime transit access with Woodbine Subway and Danforth GO Station just a short walk away. This property is steps from the Danforth's vibrant cafés, shops, and restaurants. Perfect blend of heritage charm, modern upgrades, and an unbeatable location - truly the family home you've been waiting for! (id:60365)
31 Castille Avenue
Toronto, Ontario
**QUIET COURT, PIE SHAPED LOT, IN-GROUND POOL, DOUBLE CAR GARAGE** This Delightful Home is NOT to be Missed!! Renovations Abound. Gorgeous Home with Matching Property. Features Include 3+1 Bedrooms and a Stunning Property Anchored by an In-Ground Saltwater Pool (2017) Framed by Cascading Gardens and a detached double garage.The Upper Bathroom was Renovated in 2020 and Multiple Main-Floor Windows, Including All Bedrooms Windows Replaced in 2024. Kitchen Counters and Backsplash were replaced in 2018. The lower level underwent a full structural renovation down to the foundation in 2018 and the home was fully waterproofed. Pool updates include a new sand filter (2023) and new pump (2024). Move-In Ready or Build Your Dream Home on this Exceptional Lot. 200 AMP Breaker. ****OPEN HOUSE THIS SATURDAY & SUNDAY NOV 1-2, 2025 FROM 2-4PM**** (id:60365)
3372 Swordbill Street
Pickering, Ontario
This beautifully maintained 3-bedroom, 3-bathroom freehold townhome is nestled in the heart of the highly desirable Duffin Heights community. Offering a spacious and functional layout with approximately 1,450 sq. ft. of living space, this home is perfect for families, first-time buyers, or investors alike.The inviting open-concept main floor features a bright great room, a well-sized dining area, and a modern kitchen with ample cabinetry and counter space. Upstairs, youll find three generously sized bedrooms, including a primary suite with its own private ensuite. Additional highlights include: Attached garage with private driveway (2 parking spaces total) Stylish brick exterior with covered entry Central air conditioning & forced air heating Convenient mudroom and foyer Above grade finished space: 1,450 sq. ft. Located in a family-friendly neighborhood, youll enjoy close proximity to parks, top-rated schools, shops, restaurants, and easy access to Highway 401/407 and Pickering GO Station. This home is a fantastic opportunity to own in one of Pickerings fastest-growing communities! (id:60365)
1711 - 50 Town Centre Court
Toronto, Ontario
Spectacular South View, In Excellent Location. Builder Upgrades Include S/S Appliances. Double Bowl Under Mount Granite Countertop. Kitchen Cabinets. Upgrade Water Pipe in Kitchen. Porcelain Tiles. New Bathroom Reno. Terra Wood H/Wood Floors. Mirror Back Splash. Smooth Ceilings. (id:60365)
295 Arthur Street
Oshawa, Ontario
Exciting Investment Opportunity Or Owner Occupy A Unit & Let The Rents From The Other Units Help Fund Your Mortgage. Beautifully Renovated Triplex + Bonus 4th Unit In Basement .Modern Open Concept Like Feel Throughout All Units. 2-2 Bedroom Units (On Main & 2nd Floors), 1-1 Bdrm Unit On Upper Floor Plus A Bonus 1 Bdrm Basement Apt W/ Separate Entrance At Rear. 3 Units Currently Rented By Long Term Tenants. All Month To Month. Basement Vacant . Many Updates: Roof, Furnace, C/Air, Bathrooms, Kitchens, Floors, Appliances, Gutters& Downspouts. As Per Seller: Hardwired, Interconnected Smoke & Co2 Alarms, Ceilings In Units Have 5/8 Drywall W/ Soundproofing. Coin Operated Laundry On Premises. Home Inspection Report Available Floor Plans & Income Statement Attached. (id:60365)
156 Sonoma Lane
Hamilton, Ontario
Welcome to this stylish 3-storey townhome perfectly nestled in the heart of Winona, minutes from shopping, schools, parks, trails, and the scenic Niagara Escarpment and Lake Ontario. Step inside to a bright, open-concept main level featuring a modern kitchen with a center island and breakfast bar, seamlessly connected to a spacious living area, perfect for hosting gatherings or unwinding after a busy day. The main floor also hosts a cozy bedroom with a balcony, along with a convenient powder room for guests' use. Upstairs, you will find two bedrooms, including a primary suite with its own 3-piece ensuite, and a secondary bedroom served by a 4-piece bath. The carpet-free interior ensures easy maintenance and a fresh, contemporary feel throughout. Parking includes an attached garage with an inside entry and alongside a driveway providing ample space for your vehicles. Enjoy the best of modern comfort, convenience, and location; this home checks all the boxes! (id:60365)
602 - 569 King Street E
Toronto, Ontario
Highly Coveted And Rarely Available 1+1 Bedroom & Den Penthouse Loft In The Heart Of Corktown. Featuring Soaring 10 Ft Ceilings, The Natural Wood Kitchen With Tall Upper Cabinets, Quartz Breakfast Bar, And Upgraded Gas Stove Make This Space Perfect For Those Who Love To Cook And Entertain.Beautifully Furnished With Stylish, Contemporary Pieces Throughout - Just Move In And Enjoy! The Open-Concept Layout Offers Abundant Natural Light, A Spacious Primary Bedroom With Walk-In Closet, And Clever Twin-Access Ensuite Bathroom. Step Out To A 133 Sqft Private Balcony With A Natural Gas BBQ Hookup And Take In The Spectacular Downtown Skyline Views. Steps From Trendy Cafes, Restaurants, Shops, Parks, And Quick TTC Access. A Truly Unique Urban Retreat That Blends Luxury, Comfort And Convenience. Available Fully Furnished - Move-In Ready! (id:60365)
38 Foxbar Road
Toronto, Ontario
Welcome to 38 Foxbar Road, a stately three-storey detached home situated on a 31 by 108 foot lot just south of St. Clair and steps to Avenue Road. Framed by a mature, lush front garden, the home opens to a welcoming reception hall anchored by a wood-burning fireplace, setting the tone and leading gracefully to all principal rooms. This character-rich residence offers approximately 3,074 square feet with four bedrooms, two and a half bathrooms, elegant proportions and an unfinished lower level ready to be transformed.The main floor features an inviting living room with garden outlooks and another wood-burning fireplace, alongside a formal dining room ideal for entertaining. The kitchen opens to bright breakfast are with views of the private landscaped urban backyard surrounded by mature greenery and natural privacy. The second level hosts a dedicated family room with fireplace combined with an office nook offering an intimate and functional retreat. This floor also hosts the primary bedroom, second bedroom, a sunroom, and a four-piece bathroom.The third level offers two additional well-sized bedrooms and a three-piece bathroom, with treetop views enhancing the sense of serenity. The lower level remains unfinished and offers excellent potential for a recreation area, gym, or in-law suite opportunity. Located in one of the most coveted midtown Toronto neighbourhoods, just moments to Yonge and St. Clair and Forest Hill Village amenities, top public and private schools, Summerhill Market, parks, public transit and dining. A cherished home with timeless character and the opportunity to be reimagined for its next chapter.opportunity to be reimagined for its next chapter. ** Some photos have been virtually staged (id:60365)

