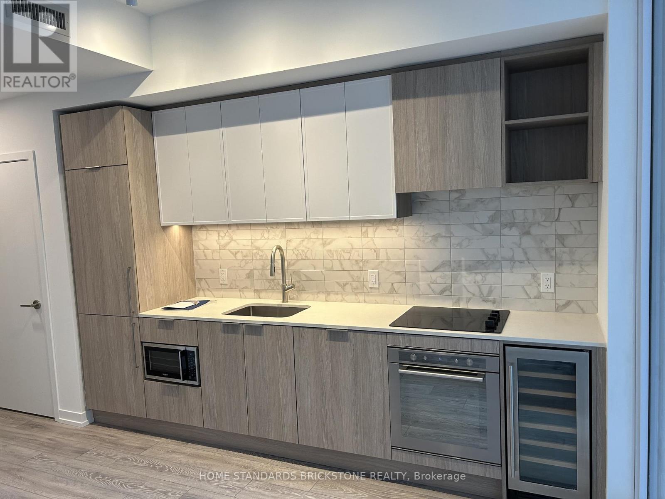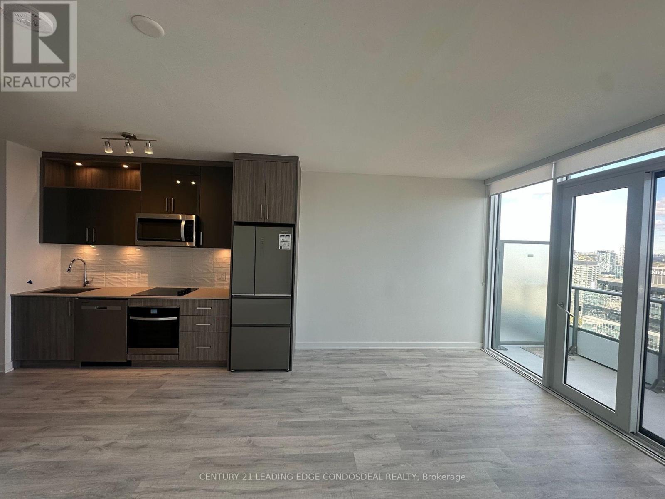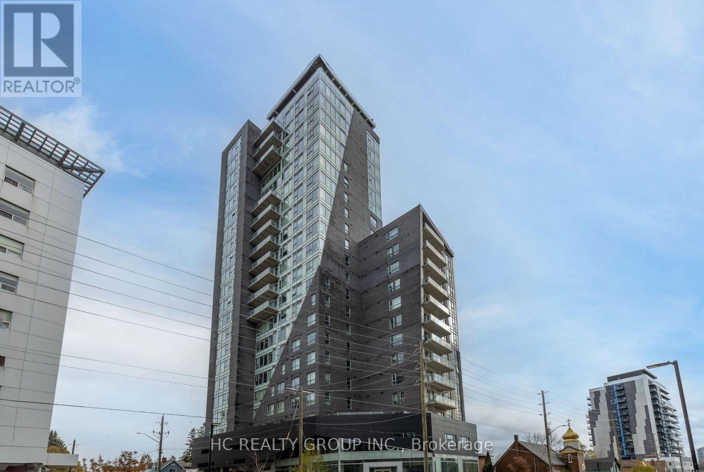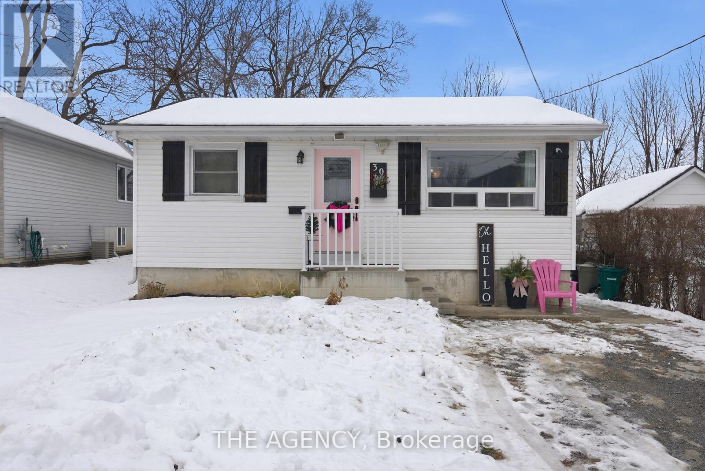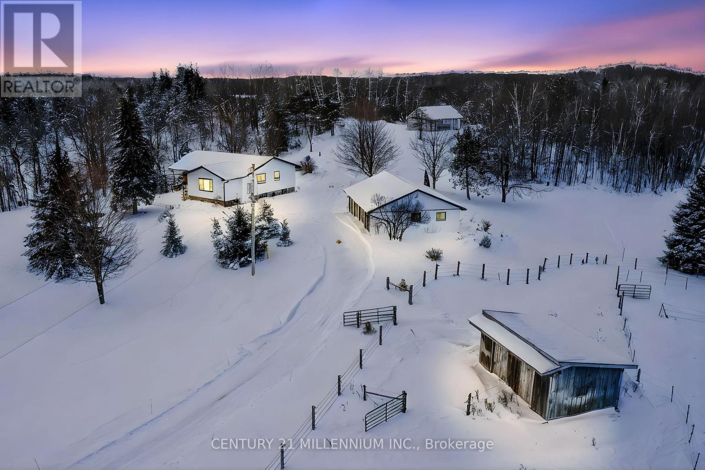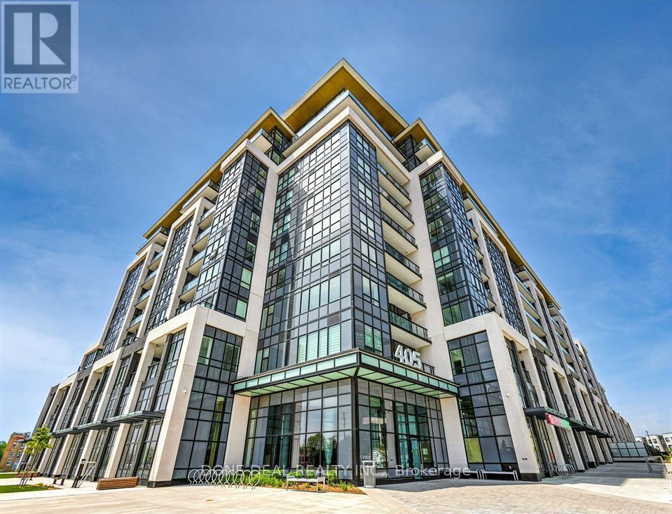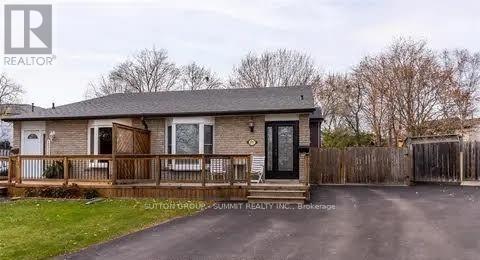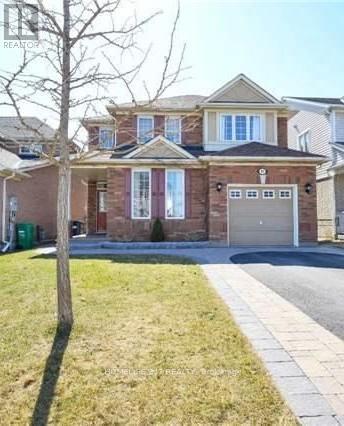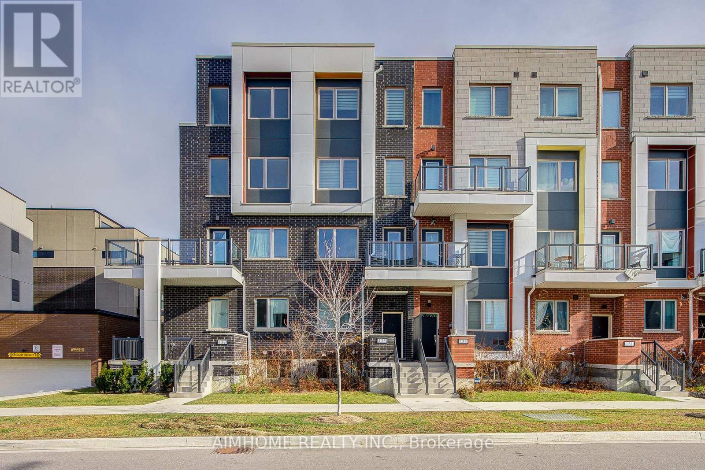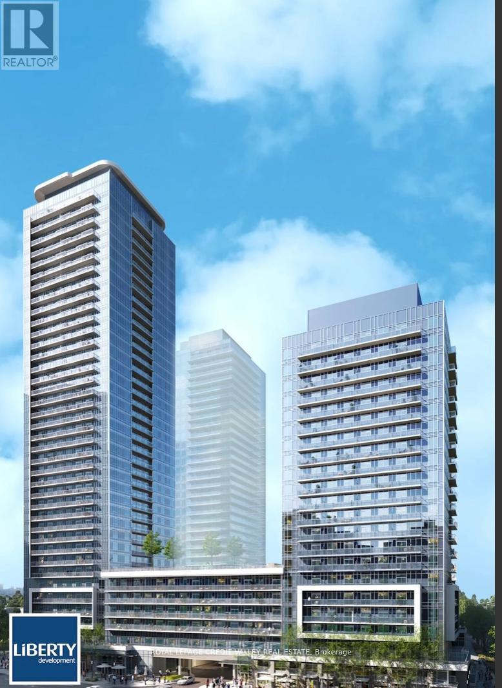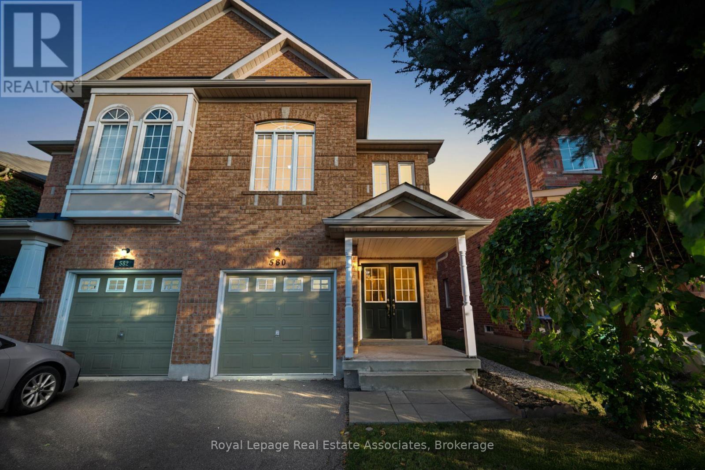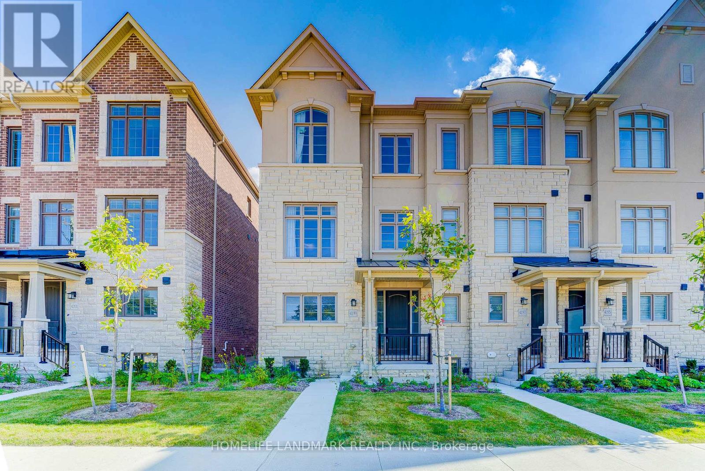739 - 2020 Bathurst Street
Toronto, Ontario
Furnished 1 Bed Room Luxurious Condo. Prime Location at Forest Hill. Building will have Direct Forest Hill Subway Access. Steps to public transit, Conveniently located to a variety of shops and restaurants, Bright and Very spacious layout, Modern kitchen w/ fully integrated appliances, wine cooler, designer backsplash, Neutral Finishes, Bright Open concept with high ceilings. Amazing amenities: gym, Party room, Co-workers room and Yoga Area. New windows blind installed. (id:60365)
Ph3007 - 70 Princess Street
Toronto, Ontario
This breathtaking Southeast-facing penthouse suite at 70 Princess Street, PH3007, offers unrivalled lake views and urban elegance in the heart of Toronto's premier downtown neighborhood. From the moment you step into this high-level residence, you are treated to floor-to-ceiling windows drawing daylight into a tranquil sanctuary above the city. The open-plan living/dining area blends seamlessly to the private balcony where the shimmering waters of Lake Ontario meet the city skyline. A generously sized den offers the flexibility of a home office, guest retreat or creative studio. Parking and locker are included - a rare benefit in a premium condo. Residents of Time & Space enjoy a lifestyle of indulgence with indoor/outdoor amenities including a rooftop pool & cabanas, expansive terraces with BBQs, media rooms, games space, yoga studio and full concierge service. All of this is situated steps from the Distillery District, St. Lawrence Market, the waterfront trail, and transit at your doorstep - an ideal setting for professionals, couples or anyone craving exceptional city-living. Welcome home. (id:60365)
1602 - 158 King Street N
Kitchener, Ontario
Discover this impressive 1-bedroom, 1-bathroom condo located in the vibrant heart of Waterloo. Designed for both comfort and convenience, this centrally positioned unit is just a short walk from Wilfrid Laurier University and the University of Waterloo-making it an excellent option for students, professionals, or investors alike. With an array of restaurants, shops, and daily essentials nearby, everything you need is within easy reach.The thoughtfully maintained unit offers 9-foot ceilings, hardwood flooring, stainless steel appliances, ensuite laundry, and a private balcony showcasing city views. 1 parking space is included, along with a modern 4-piece bathroom. Residents also enjoy access to exceptional building amenities, including a fitness centre, a dedicated workshop space, and visitor parking. Experience the convenience and energy of urban living in this outstanding Waterloo condo. (id:60365)
30 Elmer Street
Belleville, Ontario
Beautifully renovated and move-in ready, this charming 2+1 bedroom bungalow offers the perfect blend of comfort, style, and location. Ideal for a small family, professionals, or those looking to downsize without compromise, this home is nestled within walking distance to schools, downtown, and everyday shopping, with quick access to the 401 and CFB Trenton. Step inside to a bright, open-concept kitchen and living area designed for modern living. Thoughtful updates include a stylish new bathroom, stainless steel appliances, updated flooring, updated light fixtures, vinyl siding, a new front door, elegant wrought-iron railing to the lower level, and more. The lower level impresses with high ceilings, a spacious recreation room, a third bedroom, and abundant storage, offering flexible space for guests, a home office, or family movie nights. Major mechanical updates include a new furnace (2022), providing peace of mind for years to come. Outside, enjoy a generously sized lot with a large deck, gazebo, and BBQ area - the perfect backdrop for summer entertaining or a backyard skating rink. A truly special opportunity to own a beautifully updated home in a convenient location - this one is not to be missed. (id:60365)
715188 1st Line E
Mono, Ontario
See the morning sun rise as you look to the east and admire the rolling & treed quiet terrain of this 22 Acre Mono property (442 feet X 2184 feet). Located on a municipally maintained " no exit" road. The privacy & scenery are supreme and the Bruce Trail & the Mono Cliffs Provincial Park are just down the road!! The long meandering driveway leads to a comfortable and very well maintained bungalow with a lovely front covered porch, wrap around deck & a walk-out basement. The main floor of this charming bungalow is approximately 1200 sq.feet +/- m/l & includes a eat-in kitchen with garden doors to a deck, separate dining area and a large front living room. There are 3 bedrooms & 2 bathrooms. Practical luxury vinyl plank flooring throughout the main floor. The rear stairs lead to a convenient laundry area, back door to deck and stairwell to the basement. The lower level offers tremendous potential for extra living space and is partially finished with 2 large rooms 19 feet x 39 feet & 19 feet x 14 feet with a walk-out & garden doors .The utility room houses the propane furnace, hot water tank & well pressure tank plus room for extra storage. The cold room is 21 feet long. All outbuildings and the house have metal roofing. The exterior vinyl siding on the house including the 4 bay garage is a vinyl double wall product called "Sagiper" siding. The land is scenic, rolling, treed and offers some fenced in areas including a round riding pen, walking trails at the back of the property through the forest!! The outbuildings include a 20 x 32 storage building and there is a run-in shed and a small garden shed. This property is a very private country sanctuary with a beautiful setting, with many lovely trees, perennial gardens, welcoming sunrises & sunsets!! Ideal for a homestead beginning and perhaps a few horses too!! (id:60365)
722 - 405 Dundas Street W
Oakville, Ontario
Welcome to Distrikt Trailside in North Oakville, ideally located to experience the very best this sought-after area has to offer. This spacious 2-bedroom, 2-bathroom condo features approximately 744 sq. ft. of thoughtfully designed living space. South-facing views and large windows flood the home with natural light, highlighting the open-concept layout and sleek kitchen complete with laminate and glass cabinetry, soft-close drawers, porcelain tile backsplash, full-size appliances, and a custom island for added prep and seating. The primary bedroom boasts its own ensuite bathroom, while the second bedroom makes a perfect guest room, nursery, or home office. Additional highlights include 9-foot smooth ceilings, in-suite laundry with a full-size washer and dryer, and a smart home system with a digital door lock and wall-mounted touch screen panel. The unit also comes with one underground parking space and one storage locker. Residents can enjoy an impressive selection of amenities, including a stylish lobby and fireside lounge, rooftop terrace with BBQs, chef's kitchen and private dining room, games room, double-height fitness studio, dedicated yoga and Pilates areas, pet wash station, parcel storage, and bike storage. A 24-hour concierge and on-site management provide added peace of mind. Conveniently located just minutes from downtown Oakville, Glen Abbey Golf Club, Whole Foods, Oakville Trafalgar Hospital, and major highways including the 403, 407, and QEW. Nearby parks, trails, recreation centers, cultural spaces, sports facilities, top-rated schools, and leading medical services ensure that everything you need is close at hand. (id:60365)
2257 Hanbury Court
Burlington, Ontario
Newly renovated, large lower level, all inclusive aparmtent w/separate entrance, 1 parking space & separate laundry. Close to highway 403 & 407; minutes from shopping. Don't miss this one. (id:60365)
80 Vista Green Crescent
Brampton, Ontario
Legal 2-bedroom, 1.5-bathroom basement apartment with two Car parking spaces, located in the Mount Pleasant area. Less than a 5-minute walk to bus stops, Peel Catholic Board elementary, middle, and high schools, community centre, and a shopping plaza with FreshCo, restaurants, and all your day-to-day necessities. (id:60365)
135 Frederick Tisdale Drive
Toronto, Ontario
Stunning Executive Townhome in Prime North York,Nestled in the heart of Downsview Community, Where Modern Luxury Meets Urban Convenience. This Gorgeous 5 Bedroom, 4 Bathroom and Private balconies Townhouse with approx 3,353 Sqft of LivingSpace,This 4-Storey unit boasts a sun-filled interior w/ 9-ft smooth ceilings throughout, The main floor opens into a spacious living & dining area. The spacious kitchen boasts quartz countertops, a breakfast bar, and stainless steel appliances. The 4th Floor Master bedroom has an oversized spa-style 5pc Ensuite Bath and generous His/HerWalk-In Closets.The garage W/Height for second Car Lifts. minutes from Hwy 401 and Hwy 400, Yorkdale Mall, York University, Humber River Hospital, Costco & Walmart. A short walk to TTC bus stop with direct routes to Wilson and Downsview subway stations. The GO Train provides a quick commute to Union Station in approx. 25 minutes. Enjoy Downview Park ,brand new Concert Stadium cycling, dog park, kid-friendly playgrounds, basketball courts, picnics and social gatherings. (id:60365)
436 - 5105 Hurontario Street E
Mississauga, Ontario
Welcome into contemporary living at Canopy Towers With a South View, Located in the Heart of Mississauga. This Brand-new 1-Bedroom plus Den Condo offers a sleek, Open-Concept design with Floor-to-Ceiling Windows, Very Large Balcony and Open Views facing South East. It features luxury laminate flooring, and a Modern Kitchen featuring quartz countertops and stainless steel appliances. The versatile den provides the perfect space for a home office or guest room catering to the dynamic lifestyles of young professionals and couples. Residents will enjoy proximity to all the Transit, Highways, GO Station and minutes to Square One Shopping Centre, Ontario's largest mall. The area also features a diverse array of dining options, entertainment venues, and cultural attractions, ensuring a lively and engaging community atmosphere.1 Parking is included in the rent. (id:60365)
580 Courtney Valley Road
Mississauga, Ontario
Welcome To 580 Courtney Valley Road, A Beautifully Renovated Semi-Detached Home Nestled In One Of Mississaugas Most Convenient And Family-Friendly Neighbourhoods. Offering Over 2000 Sq. Ft. Of Finished Living Space, This 3+1 Bedroom, 3.5-Bathroom Home Seamlessly Combines Comfort, Style, And Modern Functionality. Recently Renovated Throughout In 2025 With Over $75,000 In Upgrades, This Home Features Brand-New Flooring, Fresh Paint, Quartz Countertops, New Appliances, And So Much More. The Main Level Boasts A Formal Dining Room And An Open-Concept Living AreaPerfect For Family Gatherings And Entertaining. The Brand-New Eat-In Kitchen Overlooks The Living Room And Offers A Walkout To The Backyard, Creating A Seamless Indoor-Outdoor Flow. A Convenient 2-Piece Powder Room Completes This Level. Upstairs, The Primary Suite Offers A 4-Piece Ensuite With Soaker Tub, Separate Shower, And Double Closet, While Two Additional Bedrooms, A 4-Piece Main Bath, And A Convenient Upper-Level Laundry Room Provide Practical Comfort. The Fully Finished Basement Adds Even More Living Space With An Additional Bedroom, A Spacious Recreation Room, And A Bonus Room Ideal For An Office Or Extra Sleeping Area. Outside, The Fully Fenced Backyard Features Freshly Laid Sod And Beautifully Maintained GardensPerfect For Relaxation Or Entertaining. Complete With A Single-Car Garage And Parking For Two Additional Cars, This Home Is Ideally Located Near Top Schools, Parks, Shopping, Restaurants, And Major Highways For An Easy Commute. Dont Miss The Opportunity To Own This Move-In Ready Gem In The Heart Of Mississauga! (id:60365)
4199 Major Mackenzie Drive
Markham, Ontario
Luxury Townhouse by Renowned Builder "Kylemore' 2108 sq. ft, 10' ceiling on Main floor, 9' on upper floor, Spacious Kitchen with Nice Pantry, High End Built In Sub Zero/Wolf S/S Appliances, Quartz Counters, Breakfast Bar. Gas fireplace,Open Concept Family Room with H/Wood Floors & W/O to Deck. Huge Living/Dining Room, H/Wood Floor, Modern design and layout.2 Gar Garage & Driveway Close to Amenities, Excellent School District, Public Transit, Community Centre, Public Transit. (id:60365)

