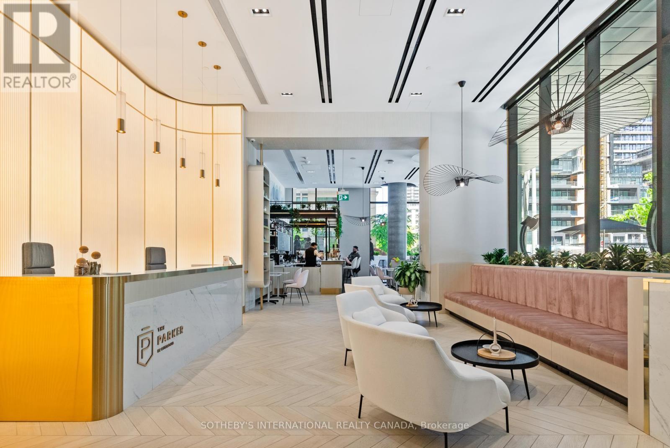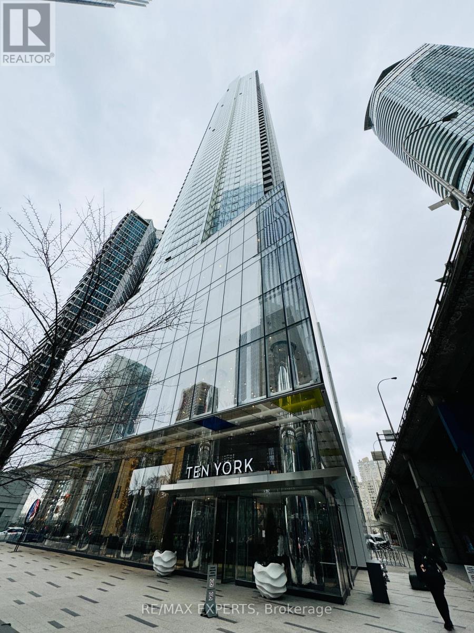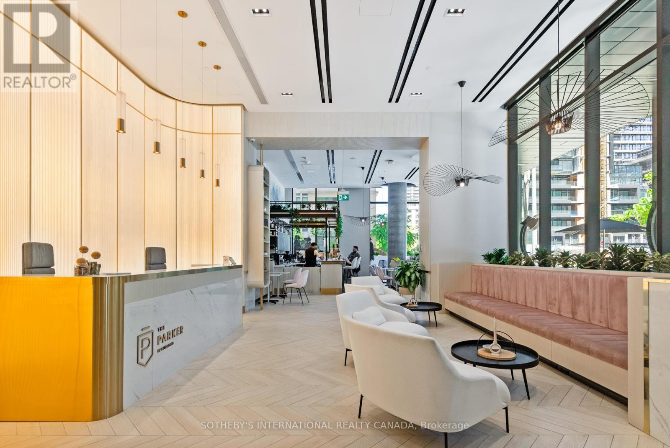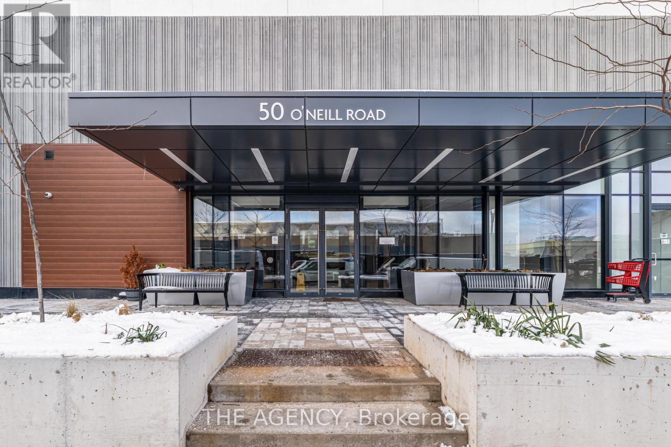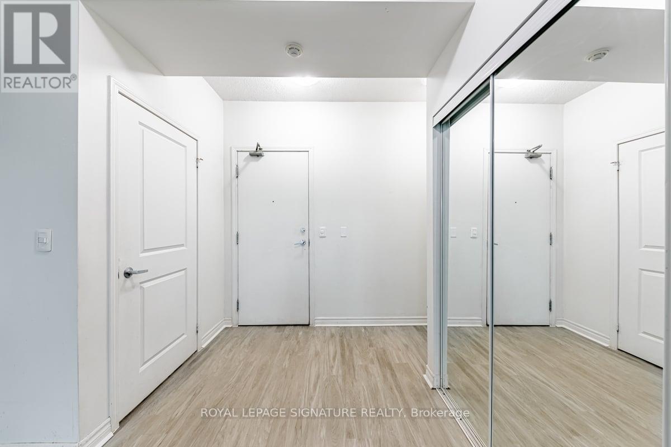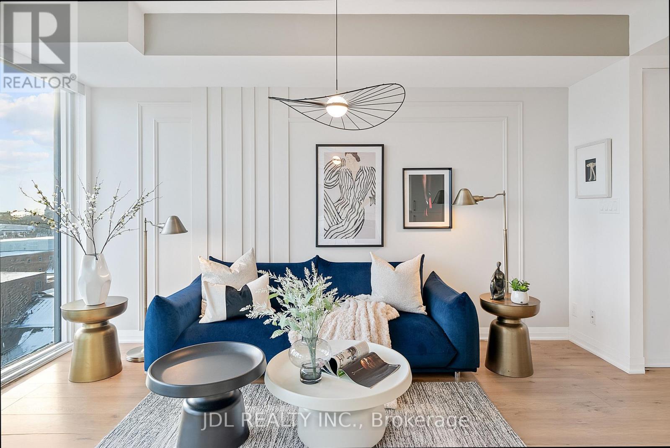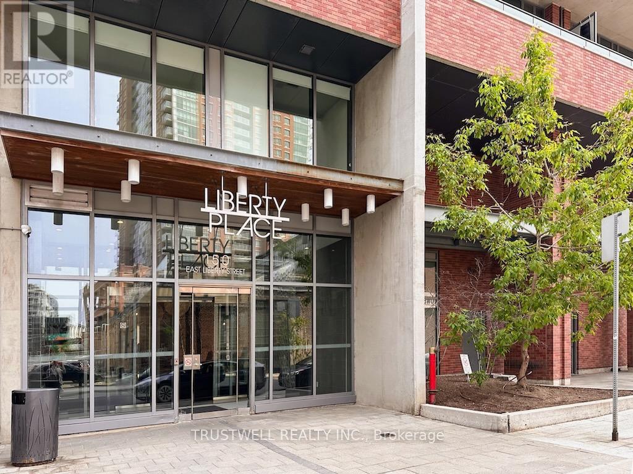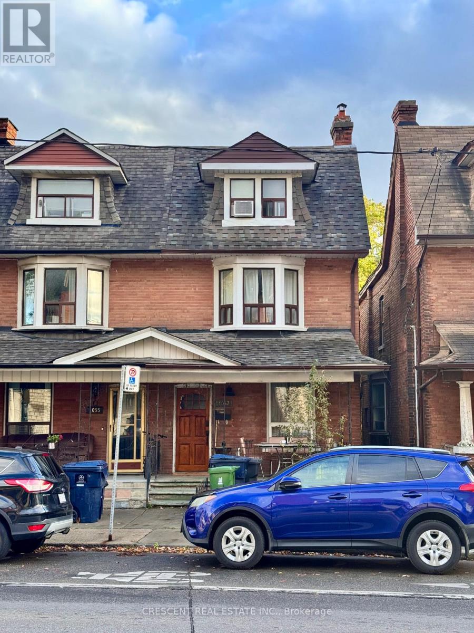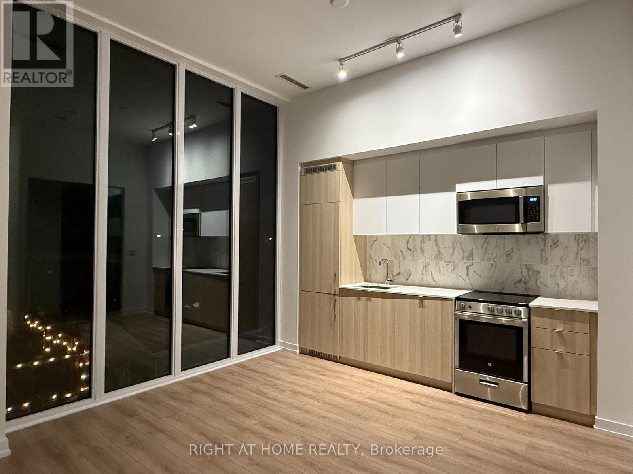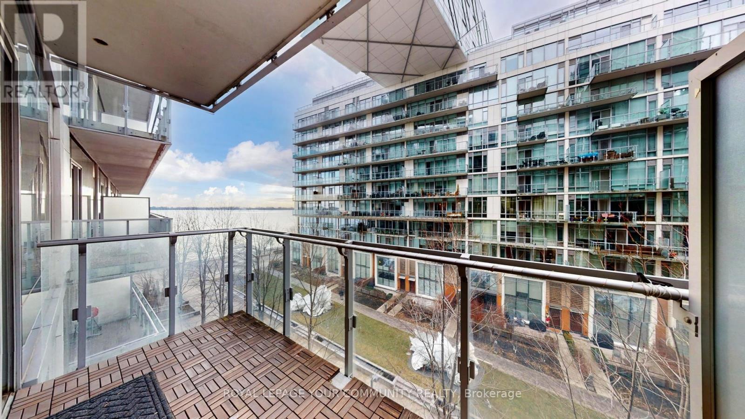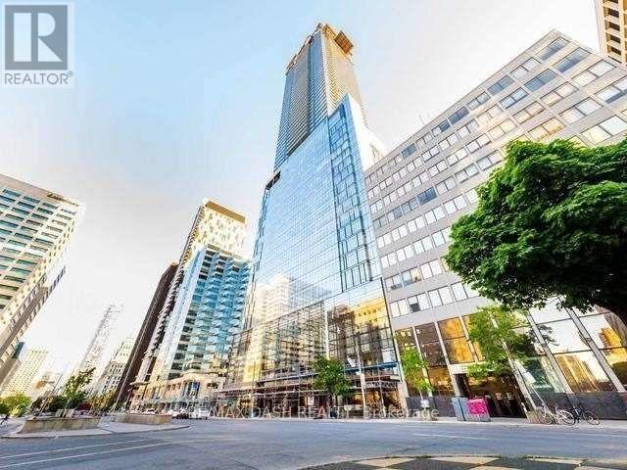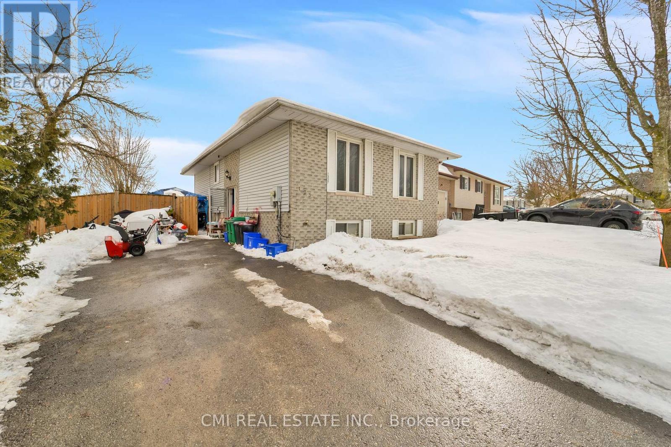1601 - 200 Redpath Avenue
Toronto, Ontario
Welcome to The Parker by Fitzrovia, an impeccably designed purpose-built rental residence at the heart of Yonge & Eglinton. Designed by Graziani + Corazza Architects with interiors by Figure3, The Parker reflects Fitzrovia's signature approach to rental living-thoughtful architecture, elevated interiors, and a strong focus on resident experience. Suites offer smart, efficient layouts, premium finishes, and stainless steel KitchenAid appliances. Select suites feature Juliette balconies; furnished options are available. Residents enjoy an exceptional amenity offering including the LIDO rooftop infinity pool, The Temple two-storey commercial-grade fitness centre, yoga and spin studios, sky lounge, entertainment kitchen, bowling alley, arcade, children's adventure zone, pet spa, landscaped terraces, and a lobby lounge featuring 10 DEAN Café & Bar. Additional conveniences include 24-hour concierge, secure parking, bike storage, EV charging, and professional on-site management. Steps to Eglinton Station and Crosstown LRT, with immediate access to Midtown dining, shopping, and Sherwood Park. Current incentives include one month free on a 12-month lease and complimentary in-suite gigabit Wi-Fi (subject to availability and change). (id:60365)
1106 - 10 York Street
Toronto, Ontario
Beautiful 1 Bedroom + Den Unit. Approx 651 S.F., Tridel's Iconic 10 York - Location, Design, Impressive Amenities Sauna, Outdoor Pool, Yoga & More Located In Prime Downtown Toronto. Walk To Transit, "The Path". Walk To Waterfront, Union Train Station And Financial District. Cn Tower, Scotia Bank Arena, Rogers Centre, Close To Stores, Restaurants, Queen's Quay and access to all amenities. Enjoy The High Tech Living, Living, Keyless Access & World-Class Amenities. (id:60365)
1503 - 200 Redpath Avenue
Toronto, Ontario
Welcome to The Parker by Fitzrovia, an impeccably designed purpose-built rental residence at the heart of Yonge & Eglinton. Designed by Graziani + Corazza Architects with interiors by Figure3, The Parker reflects Fitzrovia's signature approach to rental living-thoughtful architecture, elevated interiors, and a strong focus on resident experience. Suites offer smart, efficient layouts, premium finishes, and stainless steel KitchenAid appliances. Select suites feature Juliette balconies; furnished options are available. Residents enjoy an exceptional amenity offering including the LIDO rooftop infinity pool, The Temple two-storey commercial-grade fitness centre, yoga and spin studios, sky lounge, entertainment kitchen, bowling alley, arcade, children's adventure zone, pet spa, landscaped terraces, and a lobby lounge featuring 10 DEAN Café & Bar. Additional conveniences include 24-hour concierge, secure parking, bike storage, EV charging, and professional on-site management. Steps to Eglinton Station and Crosstown LRT, with immediate access to Midtown dining, shopping, and Sherwood Park. Current incentives include one month free on a 12-month lease and complimentary in-suite gigabit Wi-Fi (subject to availability and change). (id:60365)
2603 - 50 O'neil Road
Toronto, Ontario
50 O'Neill Rd - Rodeo at Shops at Don MillsModern 1+Den with parking and locker in one of Don Mills' most sought-after buildings. This suite offers a stylish Miele kitchen, laminate throughout, and an east-facing primary bedroom with a private balcony.The building delivers resort-style living with both indoor and outdoor pools, a great fitness centre, rooftop spaces, party room, concierge, and more.You're right in the heart of Shops at Don Mills - walk to restaurants, boutiques, cafés, parks, TTC, and enjoy quick access to the DVP. (id:60365)
602 - 2885 Bayview Avenue
Toronto, Ontario
New Flooring Throughout. 1 Bed with ~bedroom sized Den With 2 Full Bathrooms Bayview/Sheppard-Next to Bayview Subway Station, Hwy 401, One Bedroom Plus Den, 2 Full Washrooms. 9Ft High Ceiling Open Concept Kitchen, Living/Dining, and Den with sliding door. Stainless Steel Appliance Kitchen, Granite Countertops, Open Balcony. Master Ensuite & His/Her Closets! 24 Hour Concierge/Security, Indoor Pool, Fitness, Theatre, Games & Party Room, Internet Lounge, BBQ & Terrace. (id:60365)
1001 - 99 Foxbar Road
Toronto, Ontario
3-year-new, 1+Den, Forest Hill condo with modern luxurious finishings & a highly sought-after panoramic CN Tower + city skyline South view. Perfectly positioned in one of the city's most historically distinguished & valuable neighborhoods, right between Forest Hill & Casa Loma. Featuring the Imperial Club - Toronto's most extensive and elevated amenity club (basketball court; golf simulator; spin cycling studio; recording studio; 2 movie theatres; fitness club; sauna; etc.). Your massive floor-to-ceiling South windows welcome sunlight & the prestigious Casa Loma neighborhood's lush & quiet greenery to soak into your suite. Countless features & upgrades, including: high-end built-in appliances; a versatile den space (home office); custom kitchen cabinetry; wide-plank engineered hardwood floors throughout; all new light fixtures; custom-designed millwork accent wall; fresh paint; 1 locker included; oversized bathroom; ensuite laundry, free visitor's parking; security & concierge; etc. Enjoy downtown convenience while remaining tucked into a quiet & refined Forest Hill setting: St. Clair streetcar at your doorstep for maximum convenience; 4 min to 2 TTC subway stations (Yonge Street & St. Clair West) = minutes to downtown. Part of the acclaimed "Imperial Village" master-planned community (MPC), anchored by premium retailers (TheMarketbyLongo's, Starbucks, and LCBO). MPCs have been historically shown to be more attractive to prospective buyers & have the chance to appreciate faster than standalone buildings. Minutes' walk from the city's finest preparatory schools: Upper Canada College, De La Salle, & St. Michael's. Move-in ready, just turn the key! (id:60365)
2702 - 150 East Liberty Street
Toronto, Ontario
Liberty Village offers exceptional walkability and connectivity to downtown Toronto, making it easy to live, work, and play all in one place. Spacious & open-concept 1 Bedroom + Den featuring full-size appliances, 9 ft ceilings, floor-to-ceiling windows, and a locker conveniently located on the same floor plus 1 parking space. Building amenities include 24-hour concierge, gym, party room, guest suites, and ample visitor parking. Steps to trendy restaurants, cafés, bars, banks, Metro, LCBO, parks, and shops. Minutes to GO Transit, entertainment, trails, and the waterfront boardwalk - downtown living at its finest! (id:60365)
Main - 1057 Davenport Road
Toronto, Ontario
Charming Main Floor Unit in Walkable Davenport Village. Discover the perfect blend of modern comfort and rustic charm in this beautifully renovated main floor unit nestled between Davenport Village and Wychwood. This inviting home features a welcoming living room, a comfortable bedroom, and a well-appointed kitchen and dining area that seamlessly flow together, creating a warm and functional living space.Step outside to enjoy your private porch, ideal for morning coffee or evening relaxation, with convenient access to a lovely backyard space. The thoughtful renovation preserves the character and rustic appeal of the home while providing all the modern amenities you need. Located in one of Toronto's most walkable neighborhoods, you'll have cafes, shops, and transit right at your doorstep, making car-free living a breeze.This cozy unit is perfect for a single professional or couple seeking a peaceful retreat, and a friendly, community atmosphere. With its ideal location, charming character, and comfortable layout, this home offers exceptional value and lifestyle in one of Toronto's most desirable areas. Available December 1st. (id:60365)
214 - 500 Dupont Street
Toronto, Ontario
Boutique Oscar Condo Located In The Highly Sought-After Annex Neighbourhood. 2 bdrms with 2 full bath. Soaring 12' Ceiling With Laminate Flooring Throughout. Floor To Ceiling Windows With Lots Of Natural Sunlight. gourmet kitchen, with its modern finishes, Built In Appliances And Quartz Counter Top. Public Transit At Door Steps. Mins Walk to George Brown College, Dupont Station, Loblaws, Farmboy. State Of The Art Amenities: Private Meeting Room, theatre Lounge, Chef's Kitchen, Outdoor Dining Lounge, Fitness Studio and Pet Social Lounge. (id:60365)
508 - 39 Queens Quay E
Toronto, Ontario
Welcome to Pier 27 - the crown jewel of Toronto's Harbourfront. This stunning luxury condo offers 710 sq ft plus balcony, featuring 1 Bedroom + Large Den and 2 full bathrooms, with soaring ~10-ft ceilings and floor-to-ceiling windows that fill the space with abundant natural light. Enjoy exquisite views of Lake Ontario and the city skyline from your private balcony.The unit is freshly painted and professionally cleaned. The bright open-concept layout seamlessly connects the living, dining, and kitchen areas-ideal for both entertaining and everyday living. The primary bedroom features his-and-hers closets and a 4-piece ensuite. The versatile den is perfect for a home office or guest space. A stylish second 4-piece bath, and in-suite laundry complete the unit.The chef-inspired kitchen features premium Miele and Sub-Zero appliances with Caesarstone kitchen and bath countertops, offering both elegance and functionality.Residents enjoy resort-style amenities including indoor and outdoor pools, state-of-the-art fitness centre, spa, saunas, resident lounge, billiards room, theatre, media and party rooms, guest suites, and 24-hour concierge. Walk out directly to the Waterfront Pavilion and scenic trails.Ideally located minutes from Loblaws, St. Lawrence Market, Union Station, major highways, Sugar Beach, Sherbourne Common, Harbourfront Centre, Queen's Quay Terminal, Jack Layton Ferry Terminal, yacht clubs, Rogers Centre, Scotiabank Arena, and Billy Bishop Airport-placing you at the heart of downtown waterfront living. (id:60365)
4616 - 488 University Avenue
Toronto, Ontario
Welcome to The Residences of 488 University Avenue. Suite 4616 is a 1,136 sq ft executive residence plus 185 sq ft private terrace offering unobstructed panoramic views in one of downtown's most prestigious condominium towers. This meticulously designed home seamlessly blends luxury finishes with functional elegance, perfect for discerning professionals seeking a refined urban lifestyle. The suite features 9-foot smooth ceilings and premium hard-surface flooring throughout, creating an airy, contemporary ambiance. The spa-inspired ensuite bathroom elevates daily routines with a freestanding soaker tub and a frameless glass shower with body-spray fixtures. The space is flooded with natural light, while the generous balcony extends your living space outdoors. Residents enjoy access to an impressive 30,000 sq ft SkyClub spanning two floors on the 19th level, featuring an indoor saltwater lap pool, state-of-the-art fitness facilities, and a sophisticated lounge with double-height windows overlooking University Avenue. Additional lifestyle amenities include 24-hour concierge and valet parking, private event spaces, and optional housekeeping services for convenience for busy professionals. (id:60365)
1337 Tudor Crescent
Peterborough, Ontario
Charming raised bungalow offering 2+2bed, 2 baths, approx 2000sqft of total living space located in desirable South East Peterborough mins to parks, schools, shopping, restaurants, Liftlock Golf Course, & Hwys. Upper living presents open-concept living comb w/ dining space. Eat-in family sized kitchen w/ pantry. *Convenient separate laundry* Two spacious bedrooms & 4-pc bath perfect for growing families. Primary bedroom W/O to rear deck. Bsmt in-law suite finished w/ 2 additional bedrooms, open concept living comb w/ dining, galley kitchen, 3-pc bath & separate laundry. Perfect home for buyers looking for a finished bsmt in-law suite. Live upstairs while renting the bsmt. Ideal for buyers looking for single-level living. Fully fenced backyard for summer entertainment & all pet lovers. (id:60365)

