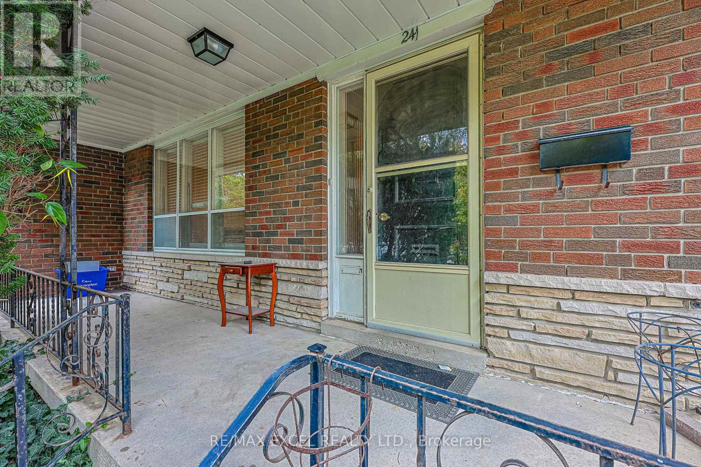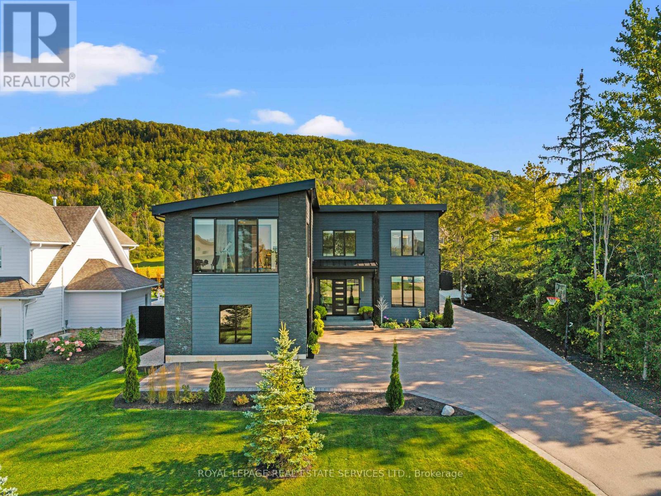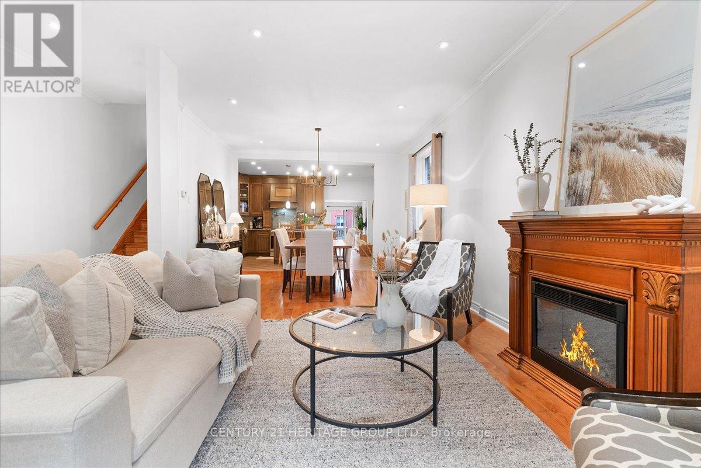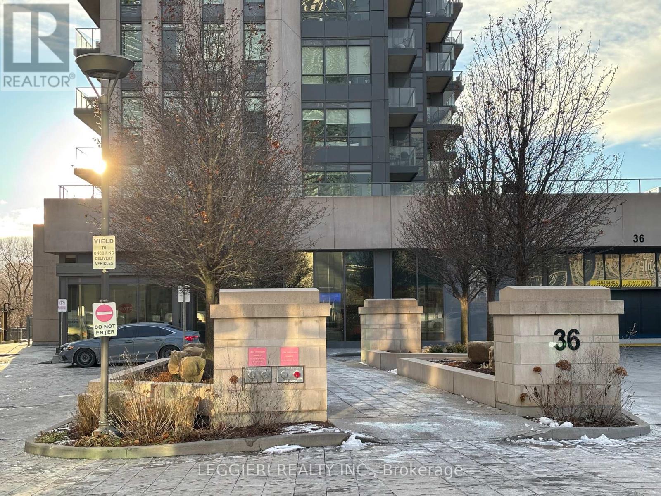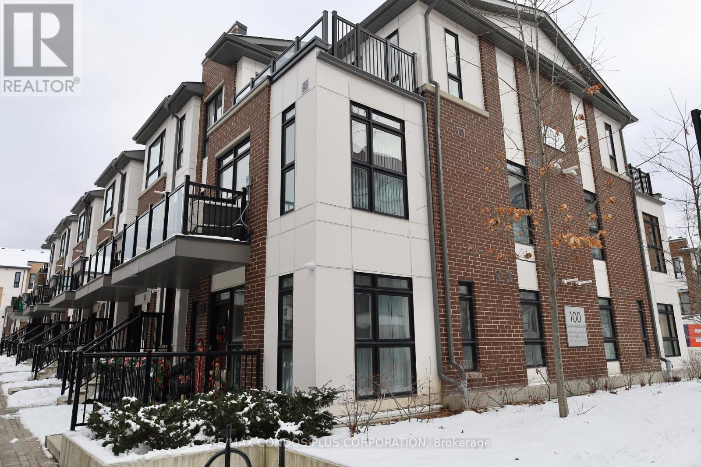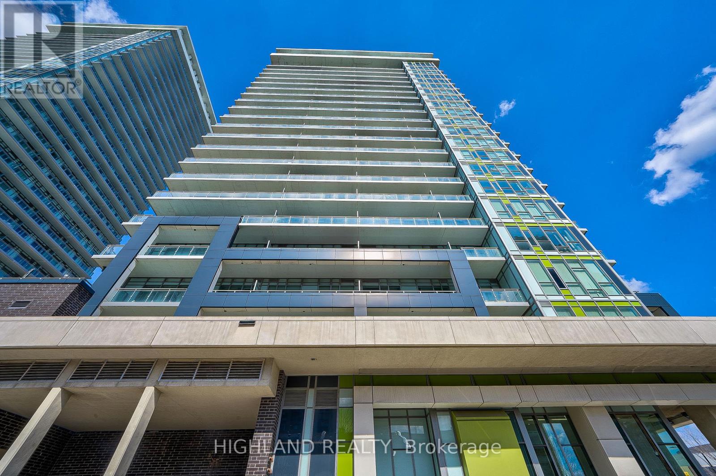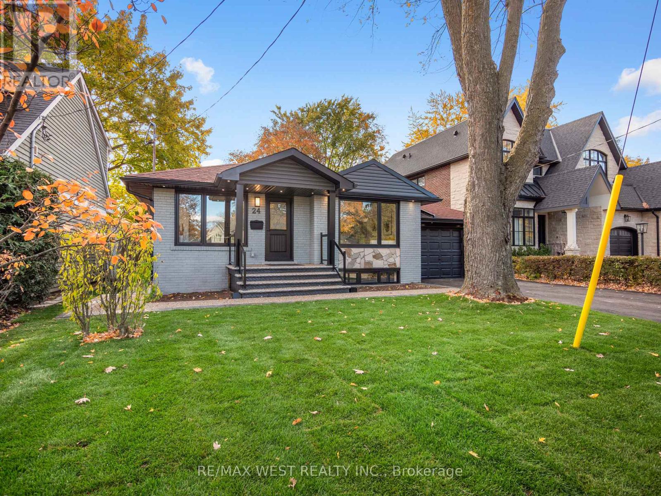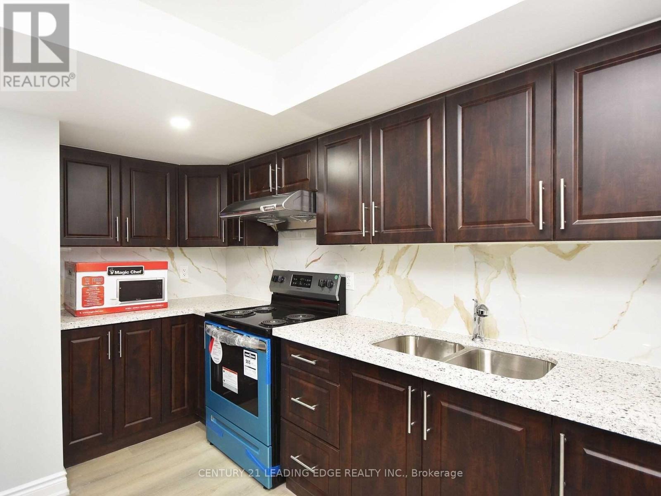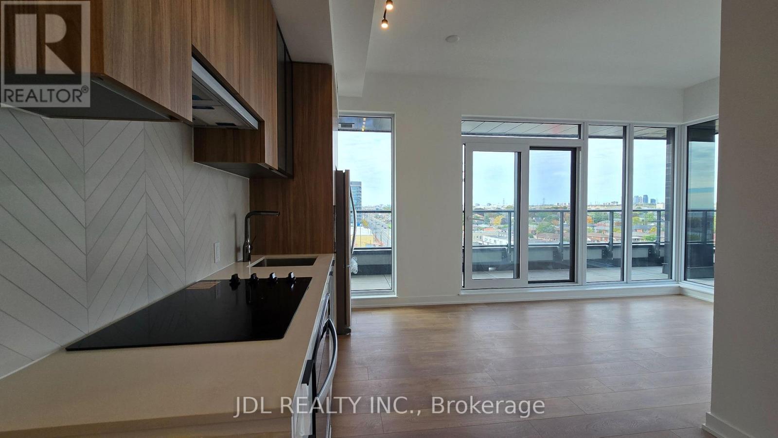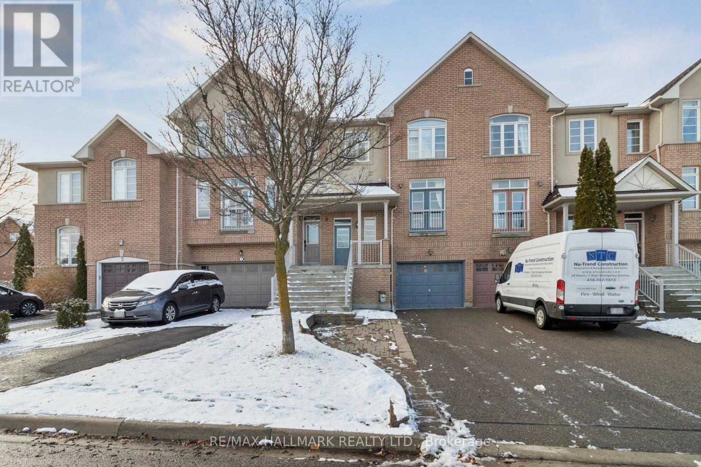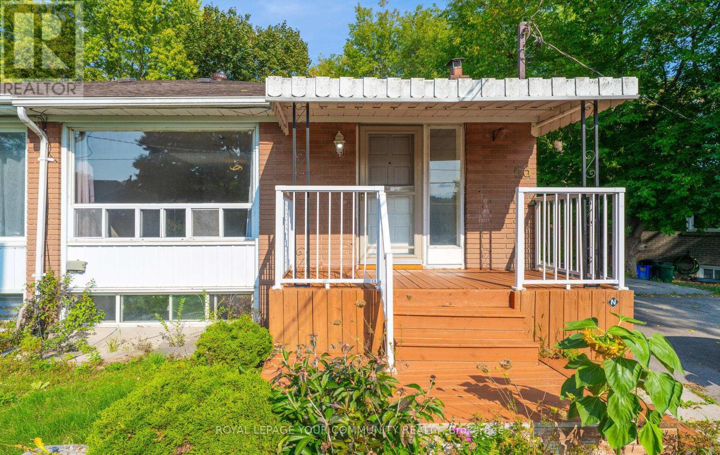Main Fl - 241 Burnett Avenue W
Toronto, Ontario
Wonderful 3 Bedroom In A High Demand Area Of Yonge & Sheppard. Bright And Spacious With A Large State of the Art Skylight In The Kitchen Bringing Lots Of Natural Lighting. A Quiet And Lovely Neighbourhood. Featuring a new and refreshed bathroom and a newly designed staircase. Close To Highway, Schools And Transits. Minutes Away From All Restaurants And Shopping. This charming house has it all. Two Parking Spots Available. Shared Laundry In Basement. Utilities Split Is 60-40. (id:60365)
118 Barton Boulevard
Blue Mountains, Ontario
Luxury Living Exquisite Detached 2 Storey Executive Home, Offering Over 5,559 Sq Ft Of Total Finished Living Space, 4+2 Bedrooms, 5+1 Bathrooms. Minutes From Collingwood And The Blue Mountains. Private Enclave Of Custom Residences Near Georgian Peaks Ski Club, Refined Design With Year Round Recreation, Easy Access To Ski Hills, Golf, Shopping, Village Of Blue Mountains. Grand Front Entrance Opens Into Impressive Foyer And Elegant Principal Rooms. 4 Spacious Bedrooms, Primary On The Main, Each With Its Own Private Ensuite Bathroom. Spectacular Primary Retreat Spa Inspired 5 Pc Ensuite With Heated Towel Rack, Glass Shower, Double Sinks, Soaking Tub, Private Walk In Dressing Area. Additional Bedrooms Own Fireplaces, Walk Outs, Luxury Ensuites, Creating Boutique Hotel Experience For Family And Guests Alike. Open Concept Gourmet Kitchen Designed For Both Entertaining And Everyday Living, Oversized Island, Custom Cabinetry, Walk Out To Covered Deck For Seamless Indoor/Outdoor Enjoyment. Living And Dining Rooms Showcase Soaring Ceilings, Multiple Fireplaces, Dramatic Mountain Vistas, Fully Enclosed Glass Walled Gym Offers Inspirational Panoramic Views. Lower Level Extends The Lifestyle With Heated Floors, Epoxy Finish, Flexible Use Of 2-3 Bedrooms Or Gym, Spacious Recreation Room With Kitchenette And Bar, Spa Style Bathroom Featuring Steam Shower And Sauna. Designed With Both Elegance And Function In Mind, This Property Includes Premium Finishes, High Ceilings, Integrated Lighting, State Of The Art Mechanicals, Landscaped Grounds, Multiple Garages, Circular Driveway With Parking For Up To 12 Vehicles. Offering Sophistication, Comfort, Incomparable Design Details, Exceptional Residence Provides An Unparalleled Retreat In One Of Ontario's Most Sought After Destinations. Featured In Haven Magazine. (id:60365)
336 Emerald Street N
Hamilton, Ontario
Step inside this stunning, oversized, double brick Victorian and prepare to be absolutely shocked. Steps from the lively heartbeat of Barton Village and a short stroll to James North Arts District and West Harbour GO, this home is perfectly positioned between two of Hamilton's fastest-emerging, culture-rich business corridors. Enjoy local cafés, indie boutiques, vibrant restaurants and markets all within reach. But the real magic happens the moment you walk through the front door. Completely renovated from top to bottom this home stuns with jaw-dropping open concept main floor that seamlessly blends Victorian character with modern luxury. Show stopping chef's kitchen features oversized island that can double as another dining table and storage hub perfect for bakers, entertainers, and families. Real maple cabinetry with crown molding, granite countertops, floor-to-ceiling pantry, mosaic backsplash, stainless steel appliances and a pot filler, this kitchen is the crown jewel of the home. Off of the kitchen, you'll find a cozy family room with walkout to a low-maintenance backyard, complete with a stone fireplace that doubles as a pizza oven, the ultimate setup for laid-back evenings or weekend gatherings. Upstairs offers three generous bedrooms with beautiful parquet flooring in fantastic condition that adds a vintage touch and renovated spa-like bath with jacuzzi tub. Fully finished basement adds even more versatility with two finished rooms. One ideal as a second living area, family room, movie room, gym, or work-from-home space. There's also a stylish three-piece bath with an oversized glass shower offering comfort and convenience. Lovingly cared for and thoughtfully updated by the same family for nearly four decades, this home is a testament to the strength and vibrancy of the neighbourhood and the kind of life that's been lived and loved within these walls. A rare opportunity to carry forward a beautiful legacy in one of Hamilton's most established communities. (id:60365)
96 Brown Street
Erin, Ontario
Like A Detached End Unit Modern Town Home w/4 Bedrooms for Sale!! 9-foot ceilings on Main Floor comes with Hardwood Floors!! Modern Kitchen featuring Stainless Steel Appliances, Quartz counter tops, and a large Island breakfast bar & extra pantry space with organized shelves for convenient storage!! Enjoy the cozy ambiance of a gas fireplace on the main floor, adding warmth and charm to the open-concept living area - perfect for relaxing evenings or entertaining guests!! Master with Ensuite Bath & Walk-in Closet!! All other 3 Rooms are good size!!No more hauling laundry up and down - the second-floor laundry room adds comfort and convenience to your everyday routine!! Legal separate entrance to the basement provides ease and flexibility for future rental potential!! Spacious basement featuring huge windows that provide excellent daylight and ventilation!! No walkway at front ensures low maintenance and easy snow removal. Enjoy a private, separate individual driveway offering ample parking space and convenience!! Must See (id:60365)
1404 - 36 Park Lawn Road
Toronto, Ontario
Welcome to Key West Condos at 36 Park Lawn. Bright 1-bedroom suite with a functional open-concept great room, full kitchen and walk-out to a spacious balcony - ideal for everyday living or working from home. Practical layout with no wasted space, in-suite laundry and a quiet primary bedroom with good closet storage. Modern waterfront community steps to Humber Bay parks, trails, transit, shops, cafes and easy access to the Gardiner/QEW. Ideal for a professional looking for a clean, well-kept suite in a well-managed building. (id:60365)
201 - 100 Canon Jackson Drive
Toronto, Ontario
Welcome to this sun-filled, corner 3-bedroom, 3-bathroom two storey stacked townhome in the heart of the Daniels Keelesdale community. Thoughtfully designed with an airy open-concept living and dining area, this home is flooded with natural light from multiple exposures and offers an effortless flow for everyday living and entertaining.The modern layout features generous closet and storage space throughout. Enjoy outdoor living with a walkout balcony off the main level and an exceptional, oversized walkout terrace on the top floor-perfect for relaxing, hosting, or enjoying warm summer evenings. Located in a vibrant and rapidly growing neighbourhood, this home offers unmatched convenience just steps to the Eglinton & Keele LRT station, close to the GO Station, and minutes to Highways 401 and 400 for easy commuting. Everyday essentials are right at your doorstep, including grocery stores, butcher shops, bakeries, LCBO, Shoppers Drug Mart, and more.A bright, spacious, and well-located home in a connected urban community, this is Keelesdale living at its best. (id:60365)
1906 - 365 Prince Of Wales Drive
Mississauga, Ontario
Oversized One Bedroom/One Bathroom Unit in Limelight Condo Located At Downtown Mississauga. Open-Concept Design. Floor to Ceiling Windows. Modern Design Kitchen Features S/S Appliances and A large Peninsula Island. Spacious Master Bedroom W/ A Large Closet. Walk To Square One Shopping Mall, Sheridan College, Mississauga Transit Terminal, Restaurants, City Hall, The Living Arts Centre & More. (id:60365)
24 Appledale Road
Toronto, Ontario
Absolutely Stunning Home in Prime Princess Rosethorn! Step into your dream home, completely renovated with premium materials, quality craftsmanship and modern design throughout. This property was gutted wall-to-wall in 2025 and has been meticulously upgraded for comfort, efficiency, and style. Truly move-in ready with every detail thoughtfully finished. Key Features & Upgrades :Entire electrical system replaced with a 200 Amp service + EV charging outlet in garage New HVAC system, including all ductwork, high-efficiency furnace & central A/C Fully updated plumbing system throughout Basement exterior walls spray-foam insulated for superior comfort and energy efficiency Basement ceiling finished with two layers of fire-rated drywall + sound insulation for added safety and quiet New backflow valve installed on main drain All new exterior windows & doors for enhanced insulation and modern appeal New interior doors, trims & baseboards create a clean, contemporary look Two designer kitchens with brand-new appliances Two beautifully renovated bathrooms with modern finishes Two laundry areas-one on each level-for convenience and flexibility New flooring throughout New soffits, gutters, downspouts & siding for a fresh, maintenance-free exterior New front porch & stairs adding charm and curb presence New concrete walkway wrapping the home + newly paved driveway Garage door converted to a motorized system for easy access Every corner of this home reflects thoughtful planning and premium upgrades-simply move in and enjoy years of low-maintenance, stylish living in one of Etobicoke's most sought-after neighbourhoods.Brokerage Remarks (id:60365)
Bsmt - 13 Frampton Road
Brampton, Ontario
Discover this well-designed legal basement apartment featuring two spacious bedrooms, each with a window and closet. One bedroom includes a walk-in closet for added convenience. The modern kitchen offers granite countertops, ample cabinet space, and a large window that brings in natural light.Enjoy a comfortable living room, premium vinyl flooring, and pot lights. Large windows provide plenty of natural sunlight, creating a warm and inviting atmosphere. This apartment includes two bathrooms - a 3-piece bathroom and an additional 2-piece bathroom-providing excellent convenience for occupants. The unit also features ensuite laundry and one parking space. Located in a family-friendly neighbourhood, you'll be close to parks, schools, the library, community centre, shops, and transit, Mount Pleasant GO Station makes this home ideal for an active lifestyle. Tenants to pay $150 per month as per current average. However Tenants shall be responsible for 33% of all utility costs, including hydro/electricity, gas, and water. Utility charges are subject to increase based on actual consumption. (id:60365)
615 - 1037 The Queensway
Toronto, Ontario
Brand new, never lived-in 3-bedroom, 2-bathroom condo featuring 914 sq. ft. of spacious, modern interior living plus a stunning 299 sq. ft. wrap-around balcony with unobstructed views. The open-concept layout offers bright living areas, a sleek kitchen with premium finishes, and a primary bedroom complete with a large walk-in closet and ensuite bathroom. Enjoy premium amenities, including a fully equipped gym and yoga studio, party room, outdoor terrace with BBQs, kids' playroom, golf simulator, and stylish co-working/content creation lounge and cocktail lounge all designed to elevate your lifestyle. Located steps away from Sherway Gardens, with Costco, IKEA, a wide array of shopping and fantastic dining options, Cineplex, and more just around the corner. Public transit is right at your doorstep, and you'll have easy access to Highway 427 and the Gardiner Expressway, making commuting a breeze. 1 Parking included! (id:60365)
8 Mistywood Crescent
Vaughan, Ontario
Welcome Home to Your Lucky Number 8 Freehold Townhouse in the Prestigious Patterson/Thornhill Woods Community. Freshly Painted Interiors, Upgraded Light Fixtures, Carpet-Free Vinyl Flooring throughout, New Refinished Staircase with Iron Pickets, Crown Moldings Make This Home Move-in Ready. The Main Level Has Open Concept and Features 9' ceilings, Juliet Balcony Brings Extra Light. The Spacious Eat-in Kitchen With Extra Storage and Build in Shelves in Breakfast Area Renovated in 2019 Boasts Quality Stainless Steel Appliances (French door LG Refrigerator-2025, LG electric range high level convectional-2025), Quartz Countertops and a Walkout to a Sundeck. The Upper Level Offers an Oversized Primary Bedroom With Walk-In Closet and Two More Generously Sized East-Facing Bedrooms with Build In Closet Organizers. The Finished Walk-Out Basement With a 3-pc Bath Can Be Used as A Studio as It has a Separate Entrance Through Garage. Brand New Cabinets and a Sink can Be Set Up as A Kitchenette. Extra Hallway With Direct Access From the Garage Connects Basement and Backyard. Recent updates include: Roof (2019), Ameristar AC-2017, Family size LG washer/ dryer -2019, Smart Thermostat ECOBE-2020, Heater Furnace -2023 under warranty, Orbit Central Vacuum-2017, Panasonic Microwave-2018, LG-free standing microwave-2021, Dishwasher BOSCH-2019, Brand New Kitchen Sink Moen-lifetime warranty, Mounted Vacuum for the Car in the Garage. Build in Closets Throughout the house. Driveway Extension-park 3 cars outside. New Window Blinds in Front Side of the House. *No Sidewalk, No Front Neighbors* Unbeatable Location with Transit, Parks, Top-Ranked Schools, Trails, Shopping, Dining, Grocery Stores. Minutes to Highways 7 & 407 & Rutherford GO. Steps to the North Thornhill Community Centre and the newly opened 90,000 sq.ft. Carville Community Centre. *Brand New Furniture Bought in November is a Gift for the Buyers (receipts included) if Needed* (id:60365)
Upper - 53 Newbury Drive
Newmarket, Ontario
CLEAN VACANT FOR EASY SHOWING & GREAT OPPORTUNITY TO MOVE INTO YOUR PRIVATE APARTMENT WITH BRAND STAINLESS STEEL NEW STOVE,FRIDGE, & RANGE HOOD. FRESHLY PAINTED AND NEW MODEL POT LIGHTS BRIGHTEN THE HOME. PRIVATE FENCED-IN BACKYARD & LAUNDRY. EXCEPTIONAL CONVENIENT LOCATION TO ALL AMENITIES.DON'T MISS OUT ON THIS OPPORTUNITY TO THIS GEM YOUR HOME. (id:60365)

