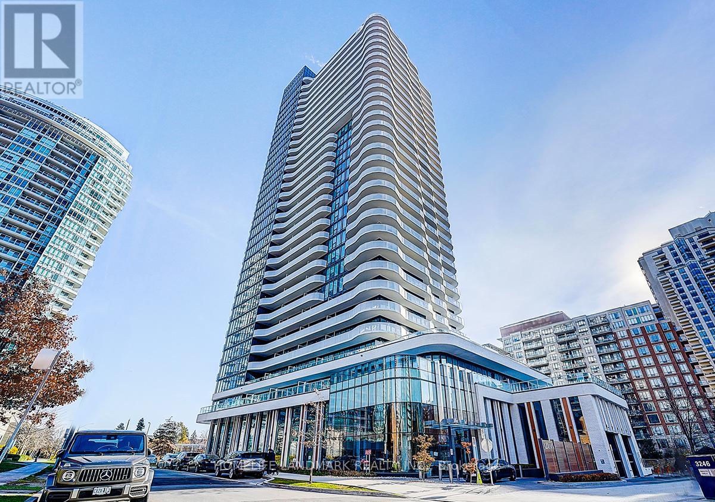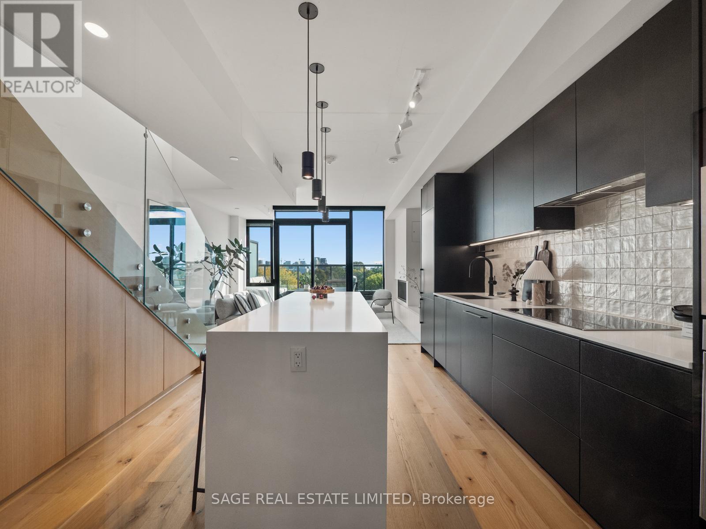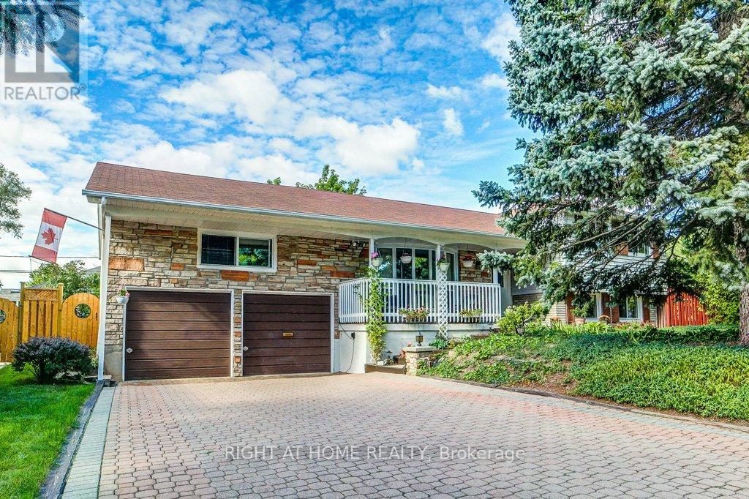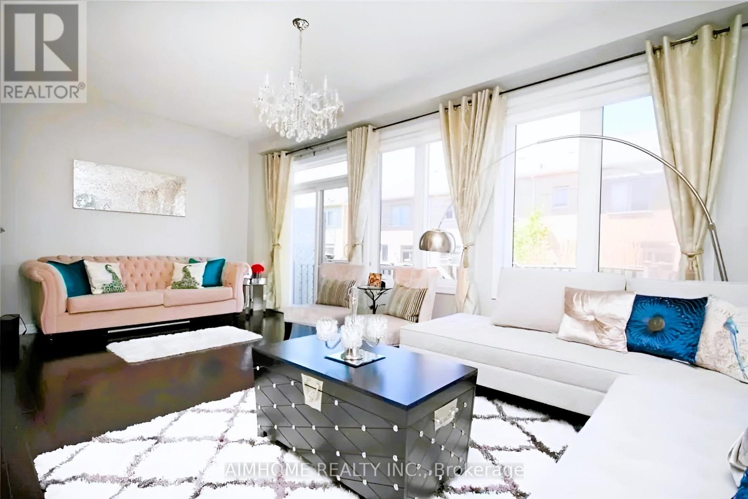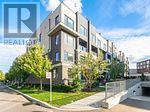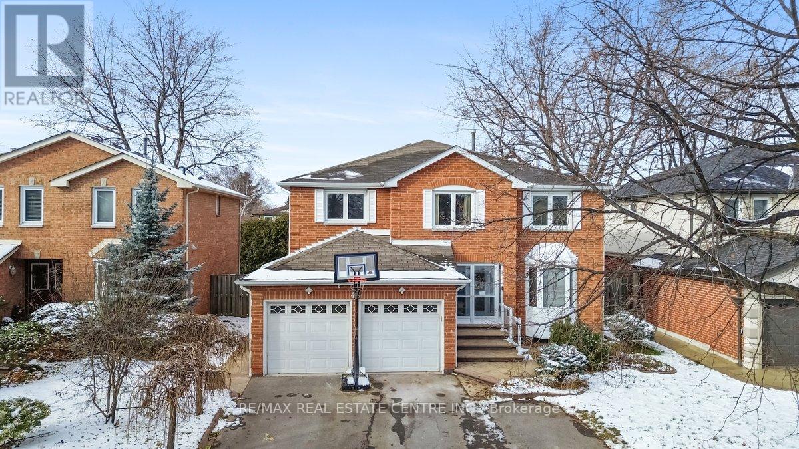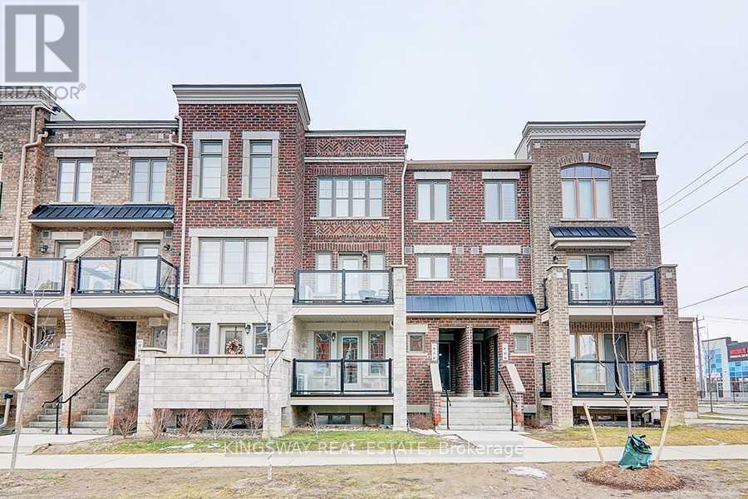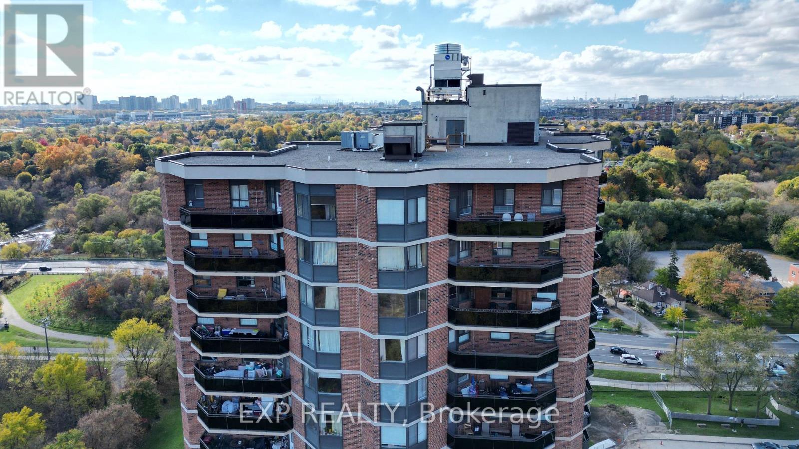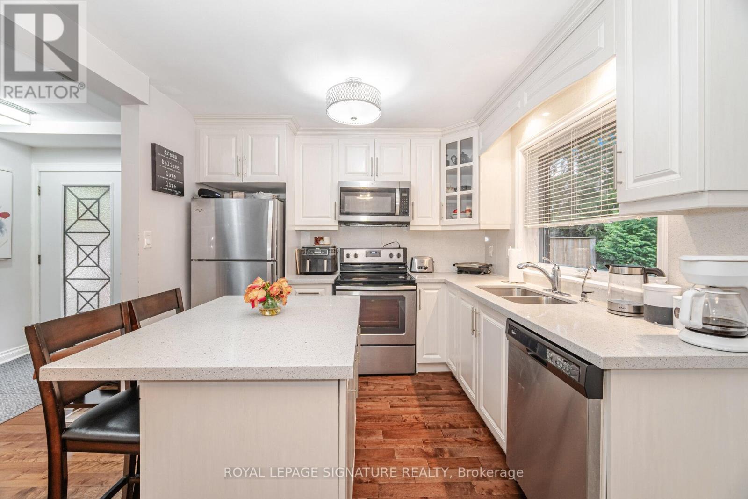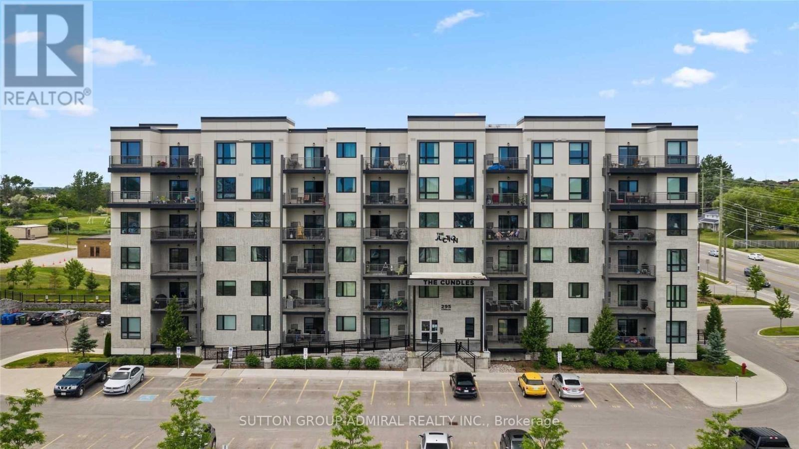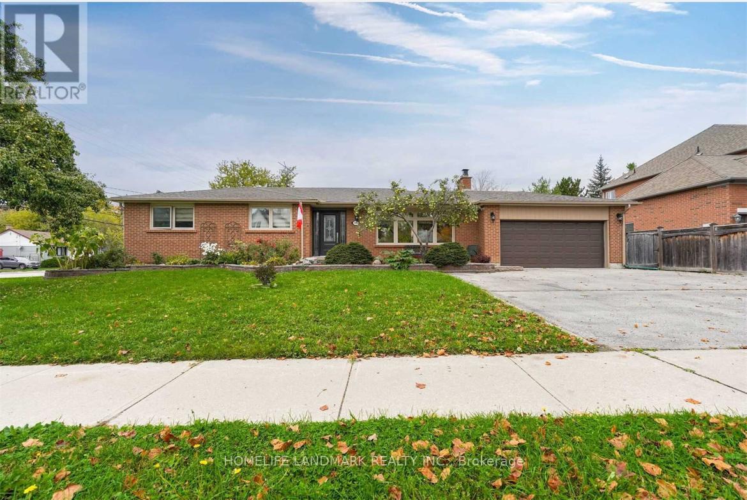1107 - 15 Holmes Avenue
Toronto, Ontario
Welcome to Azura Condos - a boutique building by Capital Developments offering modern design, high-end finishes, affordable pricing, and unbeatable convenience in the heart of Yonge & Finch. A perfect choice for young professionals and couples looking for a stylish and modern home. This newer 1-bedroom unit stands out with its functional square layout, floor-to-ceiling windows, and zero wasted space. The kitchen features built-in, fully integrated appliances and elegant two-tone cabinetry, centered around a long island that serves perfectly as a dining table, prep area, or workspace. The bedroom is impressively spacious, easily accommodating a queen or even a king bed. From the living room, step out onto your large 113 sq ft balcony and enjoy unobstructed city and park views - your private outdoor retreat in the modern city. Located just a 5-minute walk to Finch Subway Station, commuting is effortless. At home, you're moments away from top-rated restaurants, cafes, parks, schools, shops, and all the essentials has to offer. If you've been searching for something new, stylish, and exceptionally convenient, this is it. Book your showing today and experience life at Azura. (id:60365)
Ph 621 - 899 College Street W
Toronto, Ontario
A RARE WEST-END RESIDENCE OF LUXURY, LIGHT, AND TIMELESS DESIGN. Welcome to The Carvalo on College, where refined design meets vibrant city living. This rare three-bedroom, two-storey loft captures the essence of Torontos west-end lifestyle modern, connected, and effortlessly cool. Inside, natural light pours through south-facing floor-to-ceiling windows, framing skyline and lake views that stretch from Trinity Bellwoods to the CN Tower. The main floor flows seamlessly from a chefs kitchen with custom black cabinetry and waterfall island, to an airy living space that opens to two private terraces ideal for morning coffee or sunset cocktails. Upstairs, the primary suite features its own terrace and a tranquil, spa-inspired ensuite, while two additional bedrooms offer flexibility for family, guests, or a home office. Every detail has been thoughtfully curated to balance style and comfort in this one-of-a-kind urban retreat. Set in the heart of College West, steps to Ossington's dining scene, Little Italy cafés, Trinity Bellwoods Park, and top schools this home is equally suited for families, creatives, or anyone who wants to live where culture meets comfort. (id:60365)
Upper - 1088 Pearson Drive
Oakville, Ontario
Cozy Bright 3 bedroom upper unit with big windows For Rent available Feb 1, 2026. Close To Oakville Place, Sheridan College, Oakville Go, public transit, Hospital, Tennis Court, Great Schools And All Amenities. Carpet free. Large Fenced Backyard. 1 garage parking & long driveway parking. Utilities not included. Copy Of Government Issued Id, Full Credit Report from Equifax or TransUnion, Rental Application Form, Employment Letter, 3 Most Recent Pay Stubs, first & last, deposit Required. Non Smoking, No Pet Please. Tenants responsible for the yard maintenance and snow removal. (id:60365)
103 Donovan Heights
Milton, Ontario
Stylish and well constructed Heathwood built "Robindale" (1641sqft) situated in the prestigious Traditions community of Milton. Finished and well-renovated basement. Featuring a great open concept layout and loaded with upgrades, this stunning home is perfect for living and entertaining. Main floor has 9' ceilings, hardwood floors, upgraded lightning and a large eat-in kitchen with granite countertops, subway tile backsplash, stainless steel appliances and gleaming white cabinetry. Hardwood stairs lead to 3 spacious bedrooms including king sized master with walk-in closet and 4 pc ensuite bath with a soaker tub and separate glass shower. Freshly painted and completely carpet free, this one will not disappoint! Walk to public transit, downtown Milton, parks and schools. Just a short drive to major highways, GO station and shopping. (id:60365)
27 - 3476 Widdicombe Way W
Mississauga, Ontario
Corner Stunning upgraded unit stacked townhome in Erin Mills!This upper-level, two-bedroom, three-bathroom unit is one of the largest in the complex, with only one neighbouring unit and serene forest views.Located near the brand-new Community Centre, South Common Mall, Clarkson GO Station, UTM, and with easy access to 403/QEW, this home combines convenience and lifestyle.Fully upgraded throughout, including kitchen, bathrooms, and premium flooringthousands of dollars in high-quality finishes. The bright open-concept layout opens to a private balcony, perfect for morning coffee.Enjoy the rooftop terrace with gas connection, ideal for entertaining or relaxing outdoors.A rare combination of prime location, upgraded interior, privacy, and size, perfect for first-time buyers, families, or professionals seeking a move-in-ready home in Mississauga .Don't Miss it (id:60365)
48 Howell Street N
Brampton, Ontario
Welcome to your new home. This stunning 4 + 2 bedroom, 4-bath property features a newly renovated kitchen and a luxurious ensuite bathroom. Nestled in one of the most desirable areas of Brampton South, this gem includes a spacious 2-bedroom legal basement apartment with a private separate entrance-perfect for generating additional income. Current tenants pay $1,950 per month and are reliable and on time, offering a great opportunity to offset your mortgage payments. The legal downstairs unit also includes its own laundry, providing added convenience and privacy for tenants. Lastly, place your mind at rest knowing you have a newly installed furnace (2024), Air conditioning unit (2025) and tankless water heater (2024), all owned. Central vacuum, water softener, skylights for extra natural light are more features in this beautiful home. With access to a lovely deck built for entertaining and relaxing on beautiful days and enjoying your backyard and two mature cherry trees. This home has great curb appeal and lots of perennials in the front and backyard, all are very easily maintained. (id:60365)
25 Bimini Crescent
Toronto, Ontario
Welcome to this beautifully renovated 4-bedroom, 2-bathroom semi-detached home, perfectly located with the backyard facing a quiet community park. A pathway just steps away leads directly to the park and nearby public school, with a Catholic school also just down the street. York University, malls, shopping, dining, transit (subway stations), and major highways are only a short drive away, making this property ideal for both families and investors. The home features a bright and functional layout with modern updates throughout. The finished basement includes a separate side entrance, creating an excellent opportunity for rental income or an in-law suite, with brand new stainless steel appliances in both kitchens and brand new washer and dryer on both the main and basement levels. Enjoy a large parking area with a carport and a detached garage, offering space for up to 6.5 vehicles in total. This property combines comfort, convenience, and investment potential all in one. Don't miss your chance to own a versatile home in a prime location! (id:60365)
92 - 100 Parrotta Drive
Toronto, Ontario
Stunning Townhouse. 2 Bedroom, 2 Bathroom Layout With Flawless Laminate/Ceramic Flooring Throughout. Quartz Counter Tops, Under-mounted Sink, Breakfast Bar. Bright, Spacious. One Underground Parking And Locker For Extra Storage. Easy Access To Hwy401/400, Minutes To Airport , York University, Walking Distance To Public Transportation, Plaza, Humber River, Sheppard Park, Recreational Trail And Golf Court. No Pets,No Smokers. Owner Reserves The Right To Interview The Tenant. Tenant Pays All Utilities, Hot Water Tank Rental, $300 Refundable Key Deposit, and Tenant Contents/Liabilities Insurance. (id:60365)
Ph10 - 234 Albion Road
Toronto, Ontario
Welcome to Penthouse 10 at 234 Albion Road - a bright, beautifully renovated 3-bedroom suite offering exceptional space, comfort, and value. This rarely offered penthouse features a modern open-concept layout, upgraded German-laminate flooring throughout, and a stylish custom kitchen complete with quartz countertops, sleek cabinetry, and a full set of premium Samsung stainless-steel appliances. Enjoy generous living and dining areas with large windows that fill the home with natural light. Walk out to an oversized balcony with unobstructed panoramic views of the Humber River, landscaped grounds, and the golf course - the perfect space for relaxing or entertaining. The suite includes three spacious bedrooms, updated bathrooms, and ample storage for comfortable day-to-day living. Tandem parking for two cars is included - a rare and valuable feature. Maintenance fees offer excellent value, covering all utilities and building amenities, providing predictable monthly expenses. Residents enjoy a seasonal outdoor pool, security system, visitor parking, and well-managed common areas. Prime location close to Highways 400 & 401, public transit, schools, plazas, community centres, and beautiful walking trails along the Humber River. An ideal opportunity for families, downsizers, and buyers seeking space without compromising on convenience.Move-in ready. A must-see penthouse with incredible views and unbeatable value. (id:60365)
2259 Wiseman Court
Mississauga, Ontario
Welcome To 2259 Wiseman Court - A Beautifully Maintained 3-Bedroom, 2-Bathroom Home Nestled In Mississauga's Highly Sought-After Clarkson Community! This Charming Residence Offers A Perfect Blend Of Comfort And Style, Featuring A Custom Kitchen With Elegant White Cabinetry, Quartz Countertops, Stainless Steel Appliances, And A Cozy Breakfast Area With A Walkout To The Backyard. Enjoy Select Hardwood Flooring Throughout, And Three Spacious Bedrooms Upstairs, Illuminated By A Hallway Skylight That Fills The Space With Natural Light. The Finished Basement Includes Pot Lights, A Spacious Recreation Area, And A Renovated Bathroom, Providing The Ideal Setting For Relaxation Or Family Gatherings. Outside, You'll Find A Covered Patio Perfect For Entertaining Year-Round And A Private Wide Driveway For Added Convenience. Located In One Of Mississauga's Most Desirable Neighbourhoods, This Home Is Minutes From Clarkson GO Station, Highly Rated Schools, Parks, Trails, And Lake Ontario. Enjoy Easy Access To QEW, Shopping Centres, Restaurants, And All Amenities - Everything You Need Is Right At Your Doorstep. 3 Minute Pathway To Clarkson GO station. A private Driveway For 5 Cars With Beautifully Fenced Backyard Offering Exceptional Space For Entertainment And Gathering With Family And Friends. This Private Oasis Provides The Ideal Setting For Relaxation And Fun. (id:60365)
301 - 295 Cundles Road E
Barrie, Ontario
No carpet! Modern 3 Bed, 2 Bath Corner Unit With Locker! Prime Location Next To The NorthBarrie Crossing Shopping Centre And Close To Rvh And Highway 400. 1,244 Sq Ft Of Living Space +A Large Northeast Facing Balcony. Open-Concept With Laminate Flooring, Kitchen Equipped With ALarge Island, Calculta-Style Backsplash, All S/S Appliances. Xl Master With Walk-In Closet And4-Piece Ensuite. Glass Showers. In-Suite Laundry + Additional Storage Room!1 Parking.Good credit & varified employment Tenants Only. Please Send Signed Rental Application, EquifaxCredit Report, Employment Letter W/2 Current Stubs. Alisaonline@Gmail.Com $150 Key Deposit. TheListing Agent Will Run Their Own Credit Report Before Approval. Tenant Insurance mandatory. (id:60365)
259 Harold Avenue
Whitchurch-Stouffville, Ontario
Beautiful and well-maintained brick bungalow on a large lot, located just steps from Main Street's restaurants, cafés, shops, banks and the GO Train. This bright main-floor unit features a spacious living area with large windows, an updated kitchen with ample cabinetry, and freshly painted interiors. Enjoy exclusive use of the main floor plus 2-car driveway parking. Close to Markham-Stouffville Hospital, parks, and everyday conveniences. Perfect for tenants seeking comfort, privacy, and a prime Stouffville location! (id:60365)

