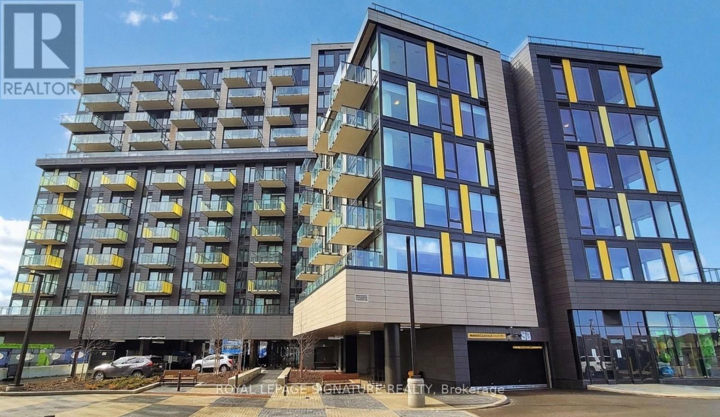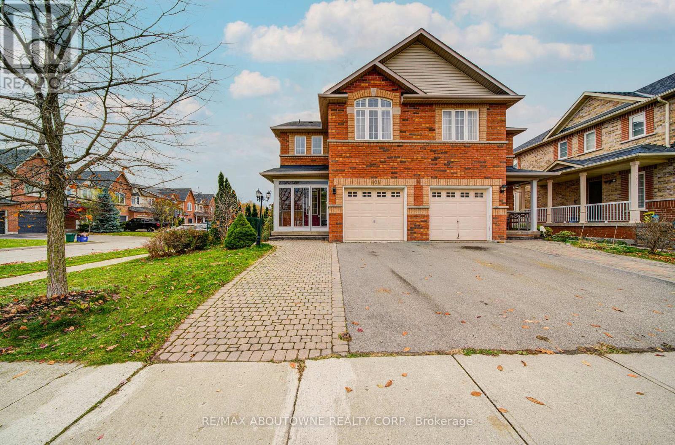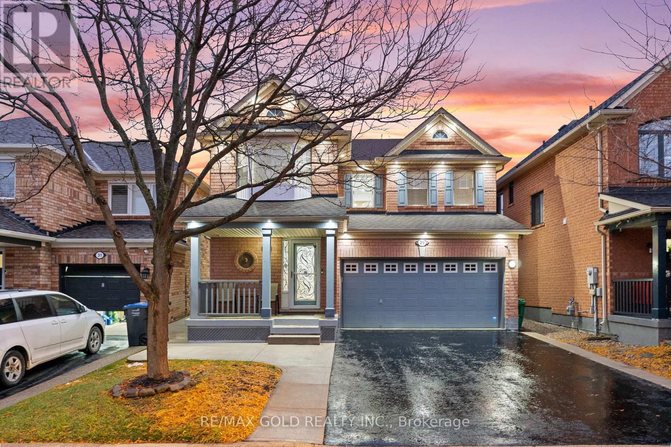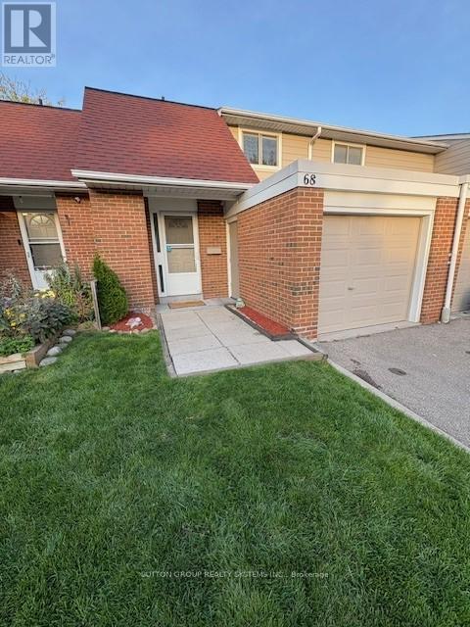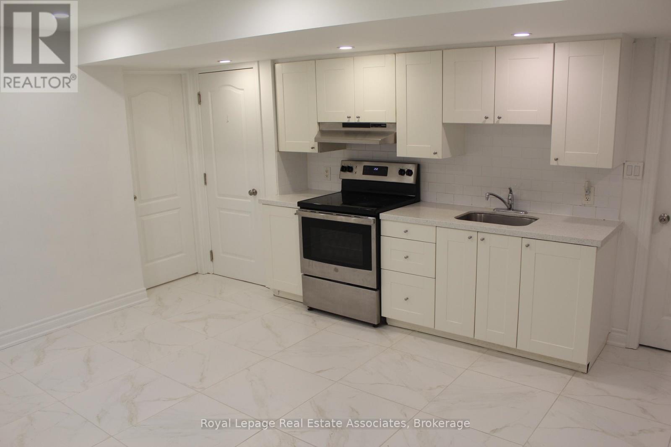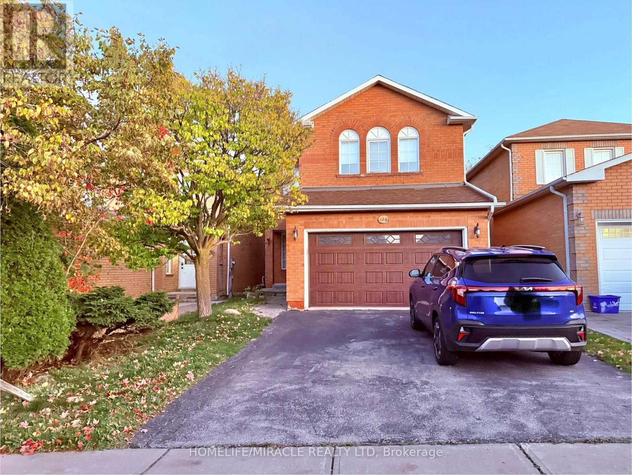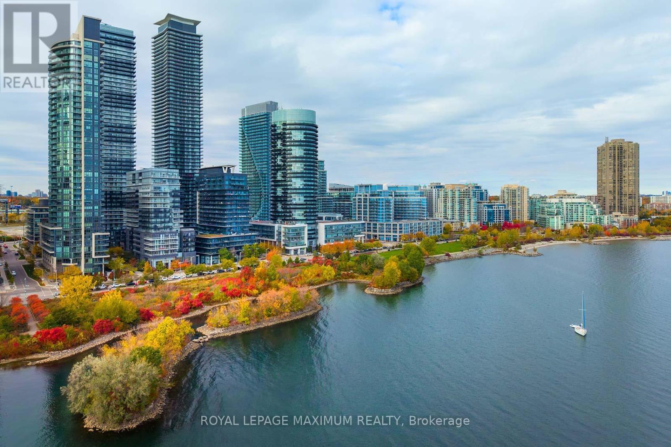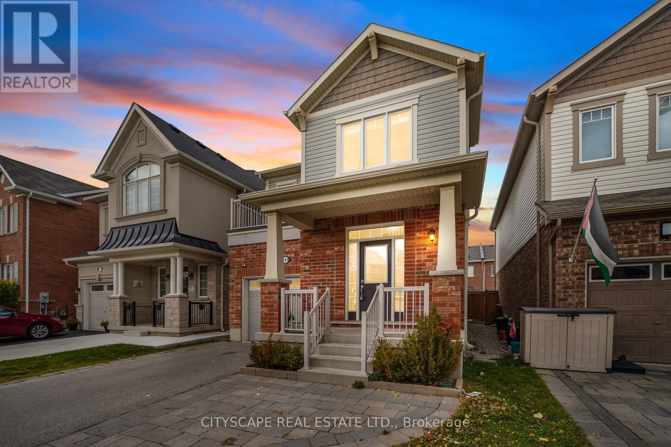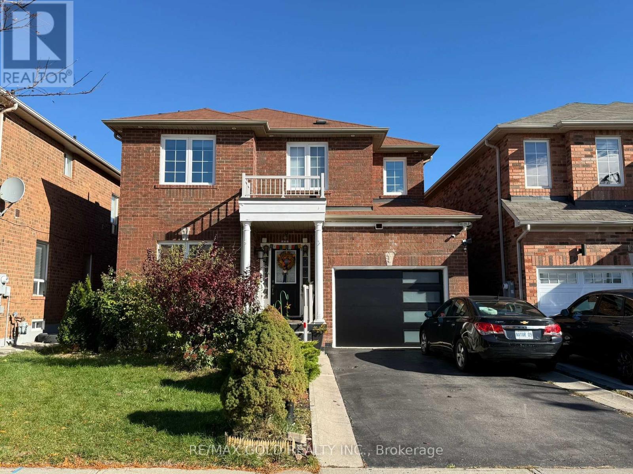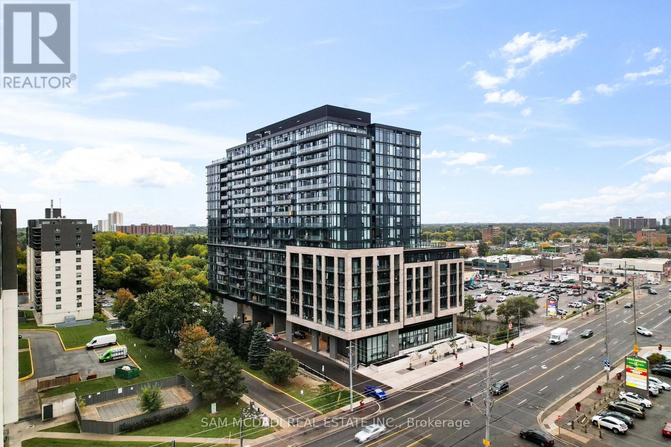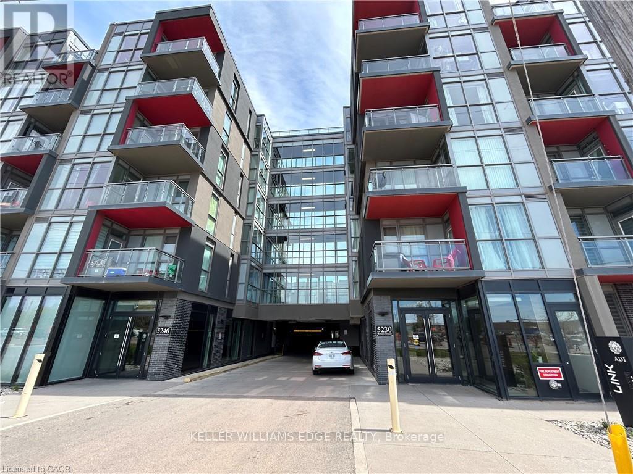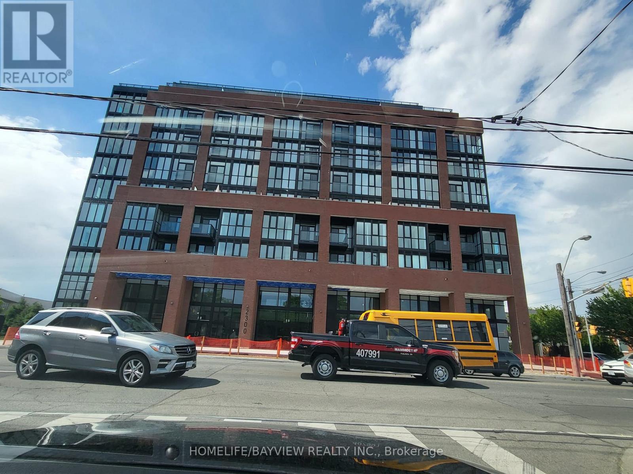903 - 3006 William Cutmore Boulevard
Oakville, Ontario
Never lived in! Step into luxury with this brand-new 1 Bedroom + Den, 1 Bathroom suite in Clockwork Condos by award-winning Mattamy Homes. Nestled in the sought-after Upper Joshua Creek community, this thoughtfully designed residence combines modern elegance with everyday convenience-ideal for professionals, couples, or small families seeking both style and functionality. The suite offers a spacious primary bedroom, a den that can easily serve as a second bedroom or home office, impressive 9 ft. smooth ceilings. Laminate flooring spans the unit, while large windows fill the space with natural light. The contemporary kitchen features quartz countertops, a sleek backsplash, and premium stainless steel appliances-perfect for both daily living and entertaining. Relax on your private balcony, or take advantage of premium building amenities including concierge service, a rooftop terrace with panoramic views, a fully equipped fitness centre, and an inviting social lounge. Lease include Heat, Air conditionong and high speed internet. Located in one of Oakville's most desirable neighbourhoods, you'll enjoy quick access to major highways, top-rated schools, parks, shopping, dining, and public transit. Don't miss this opportunity to experience elevated living in a vibrant, master-planned community. (id:60365)
404 Kittridge Road
Oakville, Ontario
Impeccable Spotless 3 bedroom Semi-detached Home On Corner Lot. Very Sunny With Lots Of Windows. Turnkey property with Unique Layout With Large Family Room In Between Levels. Access To Garage. Steps Away From Walmart, Winners, Longo's, Superstore Etc. Close To Oakville Go, 403 And Qew. In Top Ranked Iraquois Ridge High School & French Immersion's Area! (id:60365)
29 Zimmer Street
Brampton, Ontario
Location, Location, Location!Welcome to 29 Zimmer St.-the home you'll fall in love with. Featuring an impeccable floor plan designed for the hard-working family that deserves luxury, this 3-bedroom detached home comes complete with a newly built LEGAL 1-bedroom basement apartment.As you arrive, you're greeted by a mature tree and an extended 4-car driveway with no sidewalk, along with a double-car garage beautifully finished with storage cabinets and epoxy flooring. The charming front porch is the perfect spot to enjoy peaceful mornings and evenings.Step inside through the storm door to find 24"x24" porcelain tiles, hardwood flooring, pot lights throughout, and a freshly painted interior. The home offers separate living and family rooms, both with hardwood floors. The cozy family room features a gas fireplace, ideal for family time and entertaining.The stunning custom white kitchen is equipped with new stainless steel appliances, quartz countertops, quartz backsplash, an extra-wide quartz centre island, and matching 24"x24" porcelain tiles-designed to impress.The elegant oak staircase leads to the second floor, featuring 3 generous bedrooms, 2 full washrooms, hardwood flooring, and pot lights throughout. A rough-in is available for a laundry room or den, providing additional flexibility. The primary bedroom includes a spacious walk-in closet and an upgraded ensuite with a quartz countertop.The new legal basement apartment with a separate entrance is smartly designed with 1 bedroom, a modern kitchen, full washroom, and separate laundry-perfect for rental income or extended family.From the main-floor kitchen, the patio door opens to a beautiful backyard featuring a concrete patio, custom outdoor bar, and a custom 10 ft x 10 ft shed-perfect for summer gatherings.Show and Sell! This home is a true gem. (id:60365)
68 - 215 Mississauga Valley Boulevard
Mississauga, Ontario
Welcome to this beautifully professionally renovated townhome located in a highly desirable neighbourhood. Spacious open-concept living and dining area with pot lights, ceiling speakers and large windows brining in natural light. Elegant hardwood flooring for a warm, contemporary look. Modern kitchen featuring dark cabinetry, quartz countertops, and an island with accent lighting - perfect for entertaining. Notable feature includes central vac system with convenient kick plate for easy clean-ups. Textured accent wall and built-in electric fireplace. Fully finished basement with pot lights and laminate flooring, laundry room with custom cabinetry and quartz countertops. The basement is ideal as a family room, recreation area, home office or guest suite. Upstairs, you'll find 3 spacious bedrooms with custom closet organizers and updated bathroom with integrated accent lighting. Enjoy outdoor living with a private backyard, perfect for relaxing or entertaining. Parking perks, enjoy the convenience of an attached single car garage plus a sought after two-car driveway providing generous parking space for residents and guests alike. This townhome is within walking distance to (MiWay & GO), schools, parks, grocery stores. Close to all major highways (403/401/QEW). Move-in ready - just unpack and enjoy modern living at its finest! High speed internet Included in maintenance. Some photos are virtually staged. (id:60365)
2 Bakersfield Road
Brampton, Ontario
Lovely carpet free bright LEGAL two bedroom basement apartment in the Castlemore area of Brampton. Unit includes 1 parking spot, shared laundry and a shared storage area. Tenant to pay 30% of utilities. Immediate availability for the right tenant. No smoking, no pets please. Registration with Front Lobby is mandatory. (id:60365)
128 Jordan Drive
Orangeville, Ontario
Welcome to this bright and spacious 3-bedroom, 3-bath detached home for lease in one of Orangeville's most desirable neighbourhoods! Perfectly located near the Orangeville Hospital, this beautiful home offers exceptional convenience with quick access to Hwy 9 and Hwy 10, making it ideal for families or working professionals. Enjoy full use of the upper level, garage, and a private backyard - perfect for relaxing or entertaining. The home features an open-concept living and dining area filled with natural light, three generous bedrooms, and three well-appointed bathrooms. Situated close to schools, parks, shopping, gas stations, and recreation facilities, this property provides everything you need within minutes. Clean, bright, and move-in ready, this is the perfect place to call home in a friendly and vibrant community. Don't miss your chance to lease this stunning home in a prime Orangeville location! (id:60365)
609 - 110 Marine Parade Drive
Toronto, Ontario
Experience Lakeside Luxury at Riva Del LagoWelcome to this stunning 1-bedroom corner suite in the highly desirable Bayview Shores community. Located in the prestigious Riva Del Lago building, this bright and modern residence offers the perfect blend of style, comfort, and outdoor living.Enjoy two private outdoor spaces, including a balcony off the primary bedroom with breathtaking city and lake views, plus a massive 486 sq. ft. terrace off the main living area - complete with water and natural gas hookups for a BBQ, ideal for entertaining or unwinding outdoors.The sleek kitchen features stainless steel appliances and upgraded quartz countertops, while the spacious open-concept living and dining area is filled with natural light and provides two walkouts to the terrace. The primary bedroom offers serene views and direct outdoor access, and the heated bathroom floors add a touch of everyday luxury.Riva Del Lago offers resort-style amenities and a modern lobby, all set right on the shores of Lake Ontario. Nestled in vibrant Humber Bay Shores, you'll enjoy easy access to trails, waterfront parks, restaurants, and just a short drive to downtown Toronto.A truly unique opportunity to live lakeside in one of Toronto's most coveted communities. (id:60365)
141 Hatt Court
Milton, Ontario
Welcome to this stunning 4-bed, 3-bath home with a finished basement, perfectly situated in one of the most sought-after neighborhoods! Thoughtfully upgraded and maintained like new, this home has been freshly painted throughout and offers inviting living and dining areas, a warm family room with a cozy fireplace and large sun-filled windows, and a modern kitchen featuring a breakfast bar and premium stainless steel appliances. Enjoy 9-ft ceilings, pot lights, and upgraded hardwood floors that add elegance across every room. The spacious primary suite includes a luxurious ensuite with a frameless glass shower and access to a private balcony, your perfect spot to unwind. With direct garage access, concrete landscaping with extra parking, and no sidewalk, this move-in-ready home is just steps from top-rated schools, beautiful parks, and all the amenities your family will love! (id:60365)
Lower Level - 106 Flurry Circle
Brampton, Ontario
Beautiful and spacious 2-bedroom legal basement apartment available for lease in the highly desirable Credit Valley neighbourhood of Brampton. This unit features new laminate flooring, a fully upgraded kitchen with brand new stainless steel appliances, a bright and open living area, and two generously sized bedrooms, one with his and her walk-in closets offering ample storage. Enjoy the convenience of a private side entrance, separate laundry, and TWO parking spaces on the driveway. Located close to schools, Mount Pleasant GO Station, Walmart Plaza, places of worship, major highways, and all essential amenities. Tenant to pay 30% of utilities. Ideal for small families or working professionals seeking comfort, privacy, and convenience in a prime location. (id:60365)
1513 - 86 Dundas Street E
Mississauga, Ontario
Step into modern city living at Artform Condos! This bright and beautifully designed 1-bedroom + den, 2-bath suite offers a sleek, functional layout with access to top-tier amenities and everything you need just steps away. Completed in 2024, the suite is filled with natural light and showcases high-end finishes throughout. The modern kitchen features built-in stainless-steel appliances and ample cabinetry, flowing seamlessly into the open-concept living area that walks out to a private balcony - perfect for relaxing or entertaining. The spacious primary bedroom includes floor-to-ceiling windows and a luxurious 4-piece ensuite with a walk-in shower. A versatile den provides the ideal space for a home office, nursery, or guest room, complemented by a second full bathroom with a tub. Additional features include in-suite laundry, one underground parking space, and a storage locker. Residents enjoy premium amenities such as a 24-hour concierge, outdoor terrace, fitness and yoga studios, multiple co-working and social lounges, a dining room with bar and private kitchen, and a private screening room. Ideally located near restaurants, grocery stores, and parks - with quick access to the QEW - this suite offers the perfect balance of comfort, design, and urban convenience. (id:60365)
420 - 5260 Dundas Street
Burlington, Ontario
Welcome to Burlington's highly sought-after Orchard neighbourhood! This rare 1-bedroom, 1-bathroom Link Condo offers 9-ft floor-to-ceiling windows, sleek plank flooring throughout, and an open-concept living space that's both bright and inviting. Enjoy a spacious 4-piece bathroom, full-size stainless steel appliances (refrigerator, stove, dishwasher), and convenient in-suite laundry. This peaceful, courtyard-facing unit provides a serene view - the perfect spot to unwind after a long day. Located within walking distance to groceries, shops, restaurants, schools, and public transit, and just minutes from the 403 and GO Train. One parking space is included in the rental price. Utilities are the responsibility of the tenant. The landlord will have the unit freshly painted prior to occupancy. (id:60365)
728 - 2300 St. Clair Avenue W
Toronto, Ontario
Welcome to this sun-drenched, 3-year-new boutique condo in the highly coveted Stockyard Junction community. This stylish 1-bedroom plus den suite offers 604 sq ft of thoughtfully designed interior space with soaring 9-ft ceilings and expansive floor-to-ceiling windows, complemented by a 69 sq ft west-facing balcony with unobstructed sunset views. The open-concept layout features a contemporary kitchen with sleek two-tone tall cabinetry, quartz countertops, and premium stainless steel energy-efficient appliances, while the bathroom showcases chic modern finishes. Natural-toned Park Lane laminate flooring flows throughout, creating a warm and cohesive ambiance. Enjoy the convenience of one parking space and one locker, all in a prime location just minutes from TTC, streetcar, banks, and restaurants. Walk to everything you need-The Nations, a unique grocery and entertainment hub, Stockyard Village Mall, Walmart, Starbucks, and more. (id:60365)

