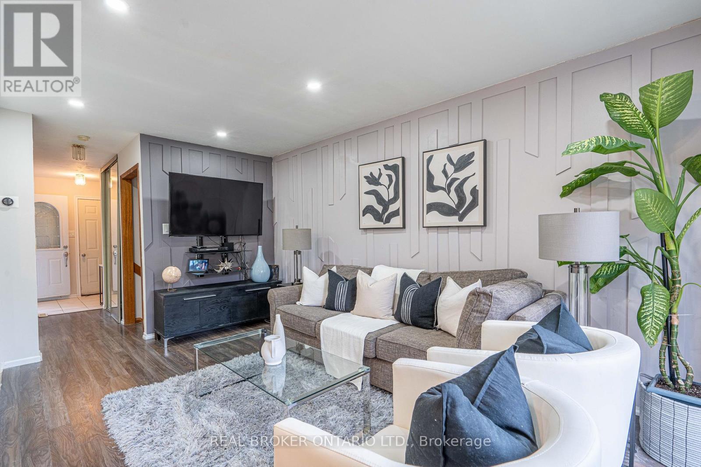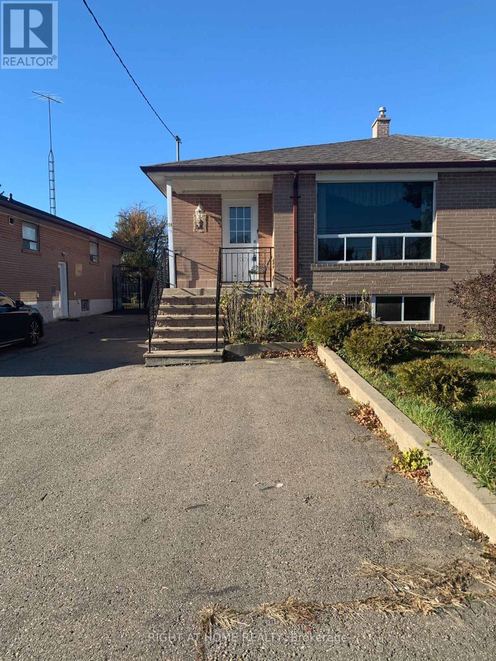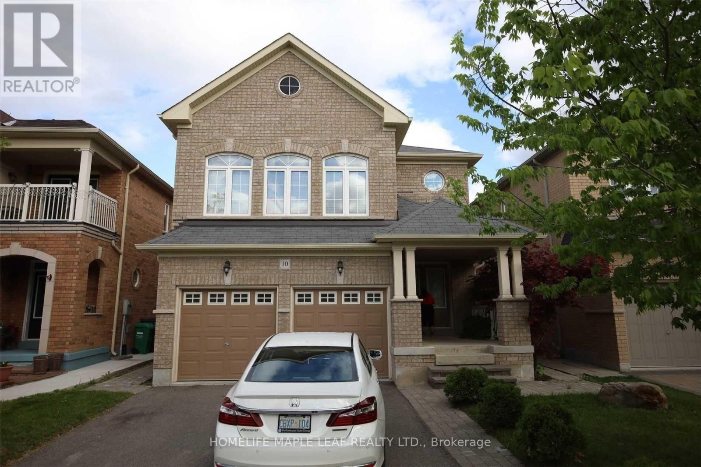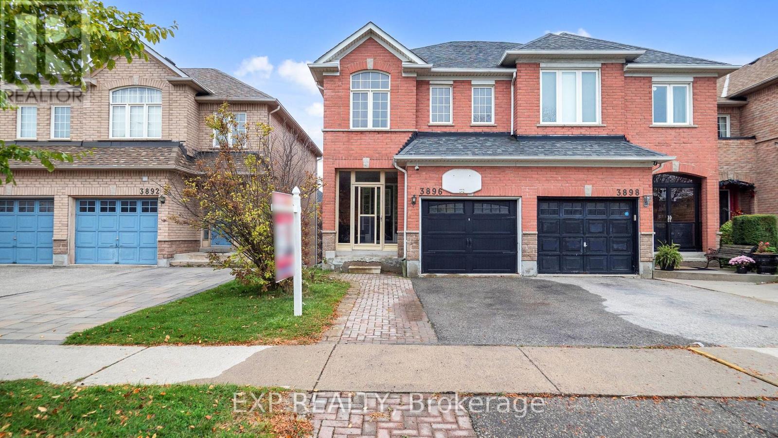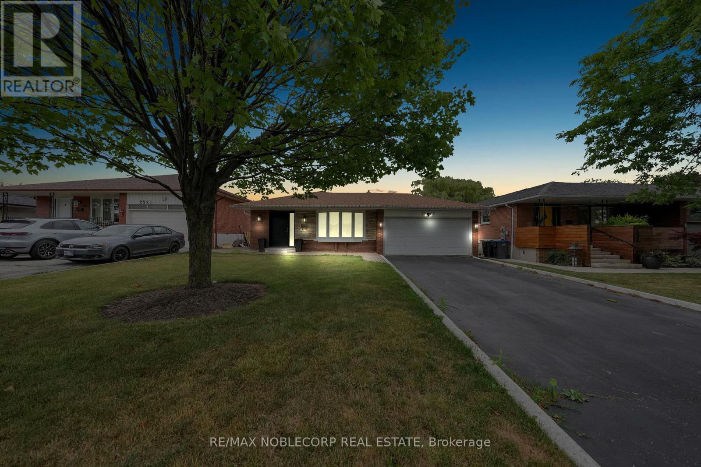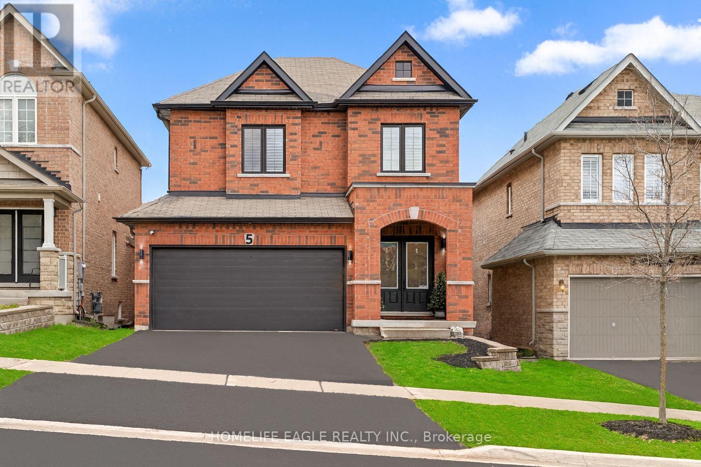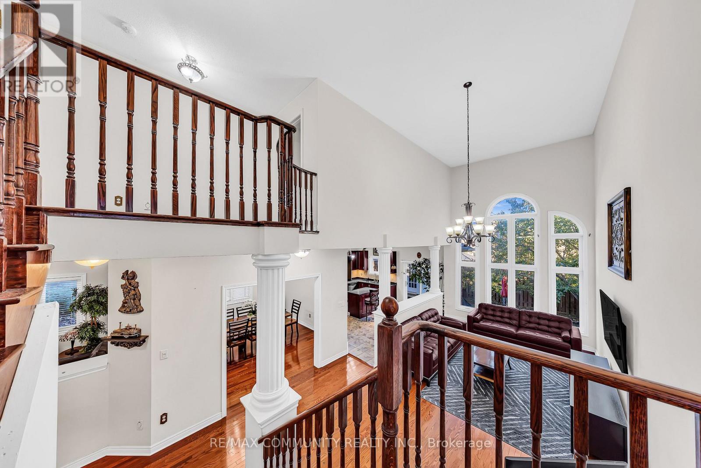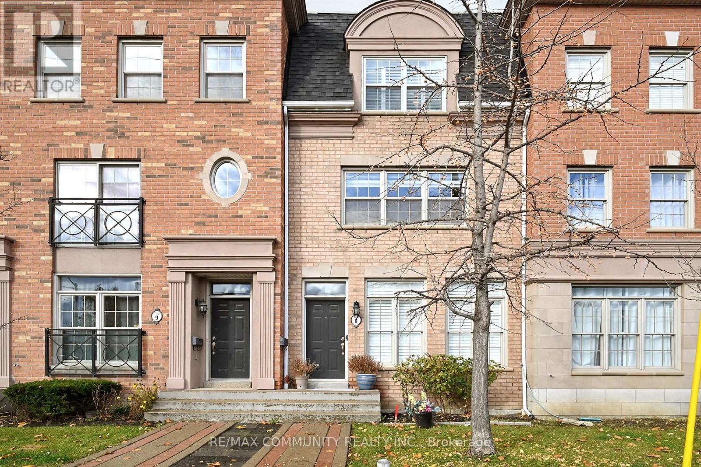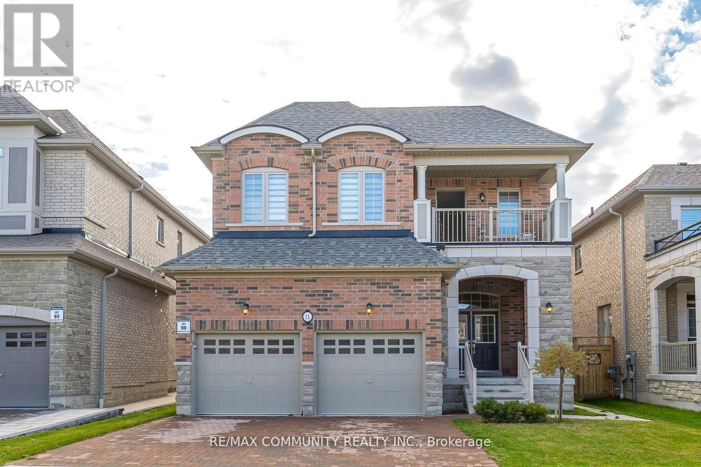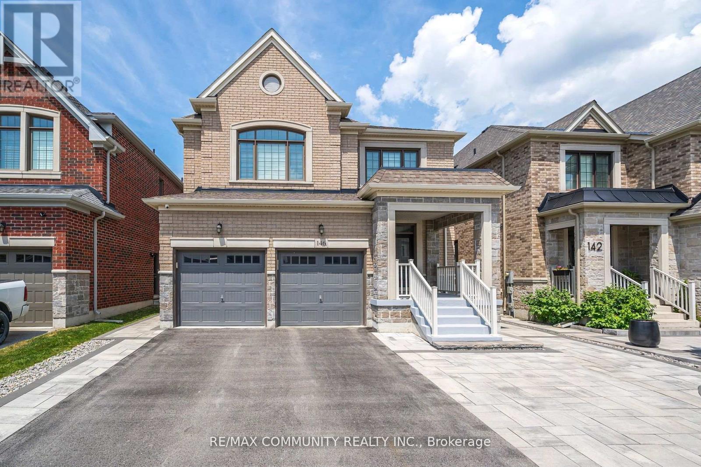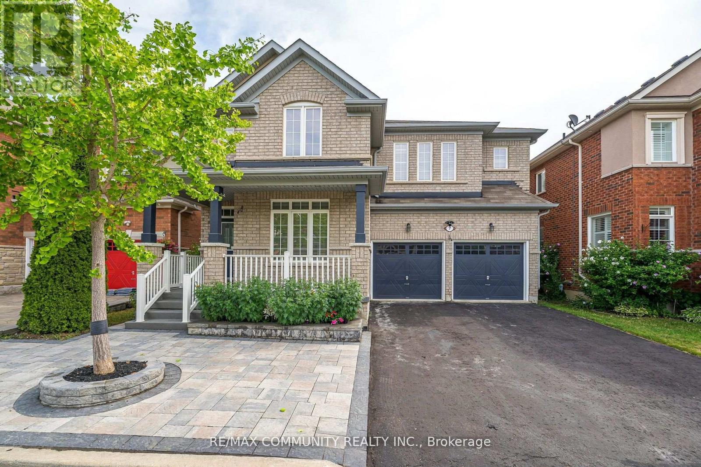27 Kingswood Drive
Brampton, Ontario
A fabulous mint-condition freehold townhouse - beautifully cared for and move-in ready! Affordable, spotless, and offering almost 1,800 sq ft of finished living space including the Finished Basement. You're welcomed by an enclosed Porch (2022) and a warm, inviting foyer that opens into a sought-after open-concept layout. The main floor features Laminate flooring, Pot Lights, and a stylish Accent Wall that brings the living and dining area together seamlessly. The kitchen was updated in 2023 with Quartz Countertops, gas equipped, and a new Fridge (2024). Upstairs, you'll find 3 generously sized bedrooms and a full 4-piece bathroom. The large windows bring in tons of natural light, and storage is never an issue. The finished basement is a dream bonus space - whether for extended family, a kids' play zone, or a teenager hangout. Convenience continues with lower level laundry and Direct Access from the garage - perfect for winter days or unloading groceries. The backyard is fully Fenced (2020), impressively deep, and lined with mature trees, giving you privacy and space to unwind or garden. This home has been lovingly maintained, with major updates already done for you: New roof (2019), New windows (2022), Exterior renovations (2022), Enclosed porch (2022) - all the major things are taken care for you. Located in the heart of Brampton North, you're surrounded by parks, trails, groceries, restaurants, and quick transit. The Etobicoke Creek is nearby for weekend strolls, and commuters will love being minutes from Highway 410 and close to GO stations. (id:60365)
24 Dean Street
Brampton, Ontario
Welcome to this bright and spacious two-bedroom main floor unit in a semi-detached home, located in the desirable Peel Village community of Brampton. This well-maintained residence offers a clean and inviting living space filled with natural light, perfect for professionals, couples, or small families seeking comfort and convenience. The home is ideally situated close to a wide range of amenities, including shopping malls, grocery stores, hospitals, parks, and schools, with easy access to Highways 410 and 407 for seamless commuting. Set in a quiet and family-friendly neighborhood, this property provides an exceptional opportunity to enjoy a vibrant community atmosphere while remaining close to everything Brampton has to offer. (id:60365)
508 - 3071 Trafalgar Road
Oakville, Ontario
Discover modern luxury in this spacious 1+1 bedroom suite at Minto North Oak Tower, located at 3071 Trafalgar Road in North Oakville. With 688 sq. ft. of interior space plus a 45 sq. ft. balcony, this is one of the largest 1+1 layouts available. The full-sized den is ideal for a home office or guest room, while the primary bedroom features a walk-in closet with built-in organizers. This condo features 9-foot ceilings, large windows, and stylish laminate flooring. The kitchen comes with upgraded appliances and a built-in water filter. Smart home features include a smart thermostat and keyless entry. Enjoy top amenities like a gym with yoga studio, lounge, sauna, BBQ areas, games room, pet wash station, and bike storage. Parking is included, with easy access to Highways 407, 403, and QEW.close to Sheridan College, shops, restaurants, public transit...etc. (id:60365)
Bsmt - 10 Templeton Court
Brampton, Ontario
Legal Basement Apartment, Great Location. Beautiful Spacious 2 Bedrooms Bsmt For Rent In Detached Home, Separate Side Entrance, Laminate Floors, Kitchen Has Centre Island, Back Splash, Quartz Countertop Bigger Windows Makes Bright Rooms, Blinds. Two spacious bedrooms, Walk In Closet In Bedroom. Beautiful Spacious Washroom. Great Neighbourhood, Desirable Location, Close To All Amenities, Grocery Stores, Schools Temples And Transit Easy Access To Hwy 401, 427, 407, Very Close to Vaughan. *****Special incentive of $200 if someone rents from December 2025***** (id:60365)
3896 Lacman Trail
Mississauga, Ontario
Welcome to 3896 Lacman Trail, a beautiful and well-maintained semi-detached home located in the heart of Churchill Meadows, one of Mississauga's most sought-after family communities. This spacious home offers 3 bedrooms, 3 bathrooms, and over 1,860 sq. ft. of above-grade living space, with an additional 908 sq. ft. unfinished basement full of potential. Featuring a functional open-concept layout, this home is perfect for growing families, first-time buyers, or investors. The main floor boasts a bright living and dining area, a large eat-in kitchen with ample cabinetry, and a walkout to the private backyard. Upstairs, you'll find three generously sized bedrooms including a primary suite with a walk-in closet and ensuite bath. The property also includes parking for two vehicles, a full-size garage, and is ideally located close to top-rated schools, public transit, parks, trails, and major highways (403, 407). Don't miss this opportunity to own a home in a prime location with strong future appreciation and lifestyle convenience. (id:60365)
2515 Hensall Street
Mississauga, Ontario
Stunning 3+1 Bedroom Backsplit on an Oversized Lot! Welcome to this beautifully updated and meticulously maintained backsplit, offering 3spacious bedrooms plus a versatile den and 2 full bathrooms. Situated on a very large lot, this home offers the perfect blend of luxury, space, and functionality for modern family living. The main floor is a showstopper, dedicated entirely to the gourmet kitchen and eat-in area, featuring a massive 12-foot island, high-end Jenn Air appliances, a 42" wide fridge, a wine fridge, and two skylights that flood the space with natural light. Entertain in style with built-in speakers and heated tile floors for ultimate comfort. The upper level boasts hardwood flooring throughout, while the lower level features durable and stylish vinyl plank flooring. Both bathrooms also include heated tile floors, adding a touch of luxury. Additional highlights include: Double car garage, Huge crawl space for ample storage, Beautiful backsplit layout for great flow and separation of space. Don't miss this opportunity to own a move-in-ready home that combines upscale finishes with practical features on an expansive lot! (id:60365)
5 Muirfield Drive
Barrie, Ontario
The Perfect Newly Build Detached Home In A Family Friendly Community! * Ultimate Private Oasis Backing Onto Ravine Conservation With No Neighbors In The Front * 150 Deep Pool Sized Fully Fenced Backyard * Secure Exclusive Subdivision No Thru Traffic * Modern Red Brick Exterior With Soldier-Course Accents * Tinted Black Framed Windows With Matching Black Soffits, Fascia And Eavestroughs * Double Gabled Roofline With Arched Front Entry * Oversized Driveway With Black Insulated Garage Door * Double Door Entry * 24x24 Porcelain Tiles Front Foyer * Wide Plank Hardwood Flooring Throughout * Matching Hardwood Steps * 9 Ft Smooth Ceilings With LED Pot Lights * 8 Inch Baseboards * Large Oversized Windows With California Shutters * Sun Filled East And West Exposure * Spacious Open Concept Living Area * Custom Gas Fireplace * Dream Chef's Kitchen With Quartz Countertops * High End Stainless Steel Appliances + Double Undermount Sink * Textured Tile Backsplash * Oversized Cabinets With Recessed Lighting * 5 Burner Gas Range * Extended Coffee Nook * Breakfast Area Walk Out To Spacious Wooden Deck * Entertaining Paradise Overlooking Backyard Oasis * Extra Wide Patio Doors With Automatic Blinds * Oversized Primary Bedroom With Full Harwood Floors *5 Pc Spa Like Ensuite * Quartz His And Hers Vanity * 24x24 Porcelain Floor Tiles * Large Stand Up Shower * Spacious Double Door Walk-in Closet * All Vanities W/ Quartz Countertops * 2nd And 3rd Bedroom With Double Door Closet & Hardwood Floors * Fully Insulated and Finished Garage * Above Grade Basement Tons Of Light * Large Windows * Potential For Separate Entrance * Minutes From All Shopping, Schools, Transit, Amenities & Much More * Must See! Don't Miss! **For List of All Features and Upgrades Please See Attached Feature Sheet (id:60365)
37 Denim Drive
Brampton, Ontario
ABSOLUTE STUNNER! Step into this thoughtfully designed home located in the heart of Castlemore, one of Brampton's most desirable neighbourhoods. Offering 6 spacious bedrooms-including 4 on the upper level and 2 in a fully finished, LEGAL basement apartment-this home is perfectly suited for large families, in-laws, or rental income. It features 4 full bathrooms and an open-concept layout that welcomes tons of natural light, soaring high ceilings, and rich hardwood flooring throughout. This is a rare opportunity to own a home thats spaces, flexibility, rental potential, and an unbeatable location. Move-in ready-don't let this one pass you by! (id:60365)
8 - 3030 Lakeshore Boulevard W
Toronto, Ontario
Spacious Executive Townhome in highly sought-after Lakeshore Village. This open concept 1,456 sq. ft. home features 2 Bedrooms & 2 1/2 Washrooms. Upgraded Stainless Steel Appliances in Kitchen with direct access to a Walk Out Deck. Main Floor Office can be converted into a 3rd Bedroom. Primary &Secondary Bedrooms features direct access to Ensuite Bathrooms. Upgraded Split A/C System, Moulding, Pot lights, Window Coverings, Flooring & Staircases. Direct access to double car garage. Incredible location!! Walking distance to the lakefront, parks, schools, grocery stores, and restaurants. Walk Score of 89, 11 Minute Walk to Humber College Lakeshore, with easy access to TTC, minutes away from Hwy 427 & Gardiner. Short drive to two GO stations (Mimico and Long Branch) This beautiful townhome offers an incredible location combined with convenient services & spacious living. Maintenance fees include Roof, Windows, Terrace, Exterior Doors, Snow Removal, Lawn Care, &Window Cleaning. (id:60365)
11 Northern Breeze Crescent
Whitby, Ontario
Must-see "Video Tour"! Welcome to this executive home in Whitby's prestigious Rolling Acres community! This rare 4+3 bed, 6 bath beauty offers over 4,000 sq ft of luxurious living with over 150K upgrades, no carpet throughout. Features include a private interlock driveway, front porch, double garage with direct access, and a partially 11 ft main floor with 8' doors, 3-sided gas fireplace, and main floor laundry. The chef-inspired kitchen boasts quartz counters & Backsplash, S/S appliances, undermount sink, pantry & ample cabinetry. Elegant oak staircase with wrought-iron pickets leads to a 10 ft ceiling family room-perfect for relaxing or entertaining. The primary suite offers 10 ft ceilings, his & her walk-ins, and a spa-like 5-pc ensuite. All secondary bedrooms have semi-ensuites; 3rd bedroom opens to a front balcony with neighborhoods views. Lots of Pots lights, 200 AMP Service, Beautiful Zebra Blinds, Enjoy a fully fenced backyard with an 8' x 6' deck With Natural Gas Line for BBQ & outdoor entertaining. Cat 6 Wired, Finished walk-up basement with 3 beds, 2 baths with high-ceiling, upgraded kitchen & laundry-ideal for extended family or rental income. Close to top schools, parks, shops & Hwy 412/401/407. (id:60365)
146 Wandering Glider Trail
Bradford West Gwillimbury, Ontario
Stunning 2020-Built Home in Highly Sought-After Summerlyn Community! 4+2 Bedrooms, 5 Washrooms, 2 Set of Stainless Steel Appliances and 2 Washers & 2 Dryers. Featuring a grand double door entry, this home boasts an open-concept layout with abundant natural light and 9-ft smooth ceilings throughout. The gourmet kitchen is a showstopper with quartz countertops, quartz backsplash, upgraded cabinetry, and premium built-in stainless steel appliances. Enjoy elegant hardwood flooring on both the main and second levels, along with an oak staircase accented by iron pickets. This home offers two generously sized primary bedrooms with ensuite baths, providing ample comfort and privacy for multigenerational living or guests. Large basement windows provide potential for future finishing. Nestled in a quiet, family-friendly neighborhood within a top-rated school zone and close to parks, transit, and all amenities. (id:60365)
7 Cragg Crescent
Ajax, Ontario
Stunning 4-Bedroom, 4-Bath Executive Home in a Highly Sought-After Ajax Neighborhood! Offering 2,623 Sq Ft of Elegant Living Space and No Sidewalk, The Main Floor Boasts 9-Ft Ceilings, Abundant Natural Light, and Pot Lights. Enjoy Two Separate Living Areas, a Formal Living Room and a Cozy Family Room with Fireplace Plus a Separate Dining Room, Perfect for Hosting. The Brand-New Chefs Kitchen Combines Function and Style with Extended Cabinetry, Under-Mount Sink, Quartz Countertops, Stylish Backsplash, and Stainless Steel Appliances. All Bedrooms Are Generously Sized, Updated Patio Door, the Primary Suite Showcases a Luxurious 5-Piece Ensuite and Walk-In Closet. Barber Carpet on the Second Floor Adds Warmth and Comfort. Garden Shed, This Home Features a Double Garage with Opener and Direct Interior Access. Meticulously Maintained, This Home Is Truly Move-In Ready. Ideally Located Near Top-Rated Schools, Golf Courses, Parks, Shopping, GO Transit, and Hwy 401 for Easy Commuting. (id:60365)

