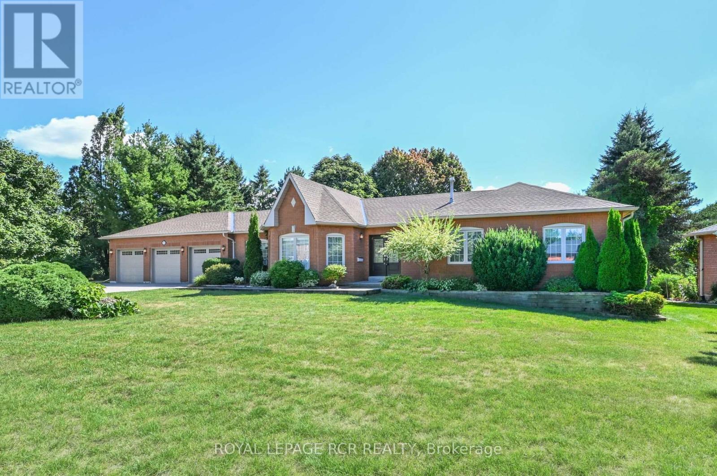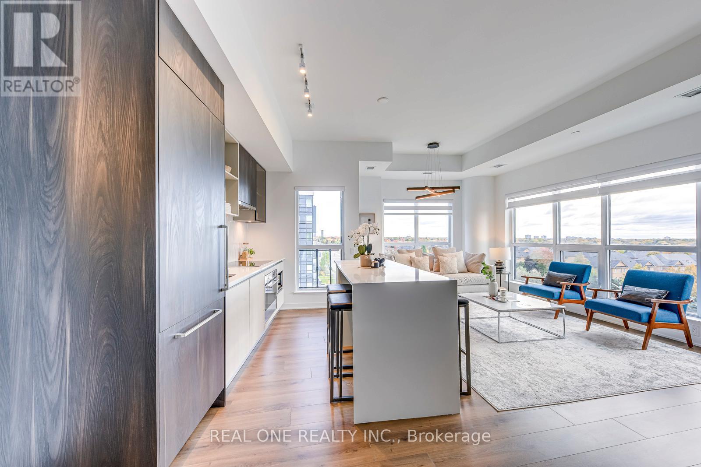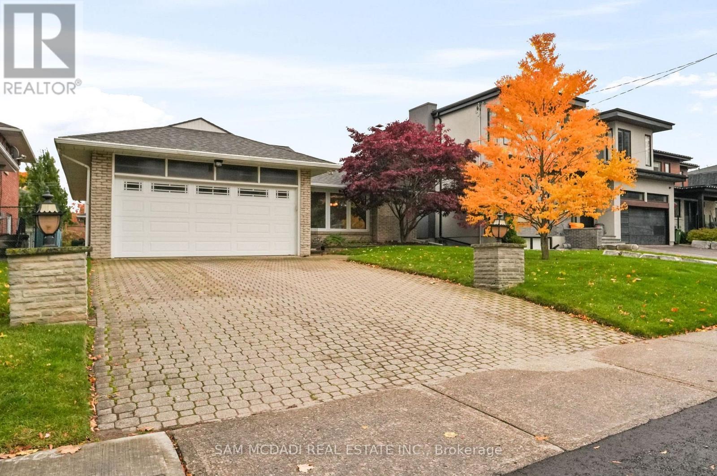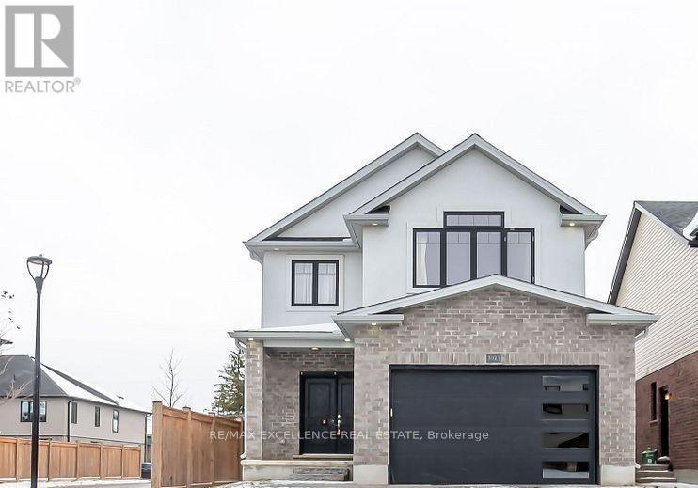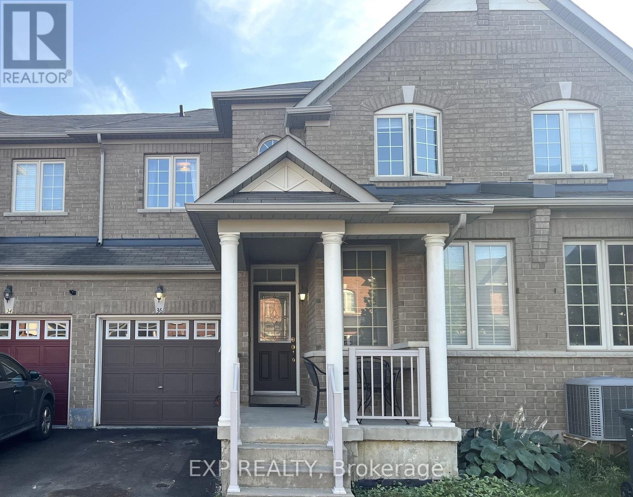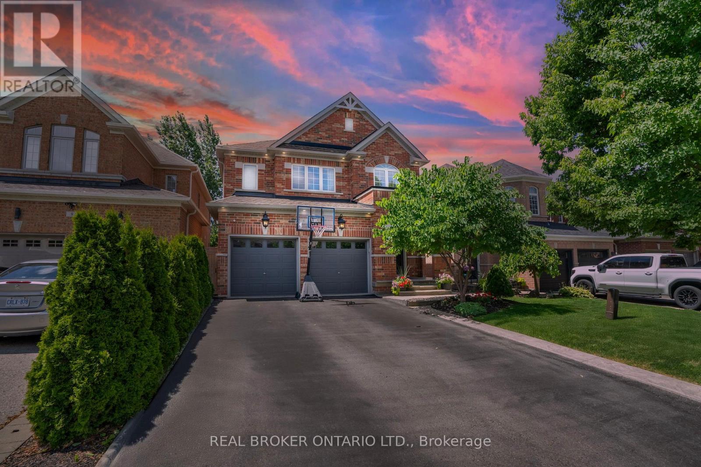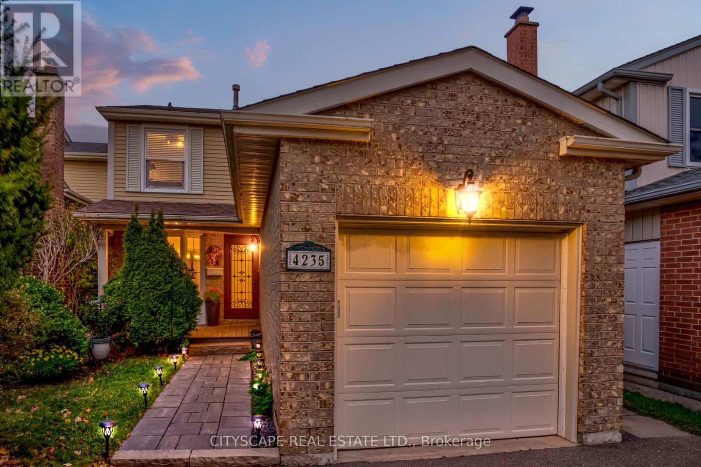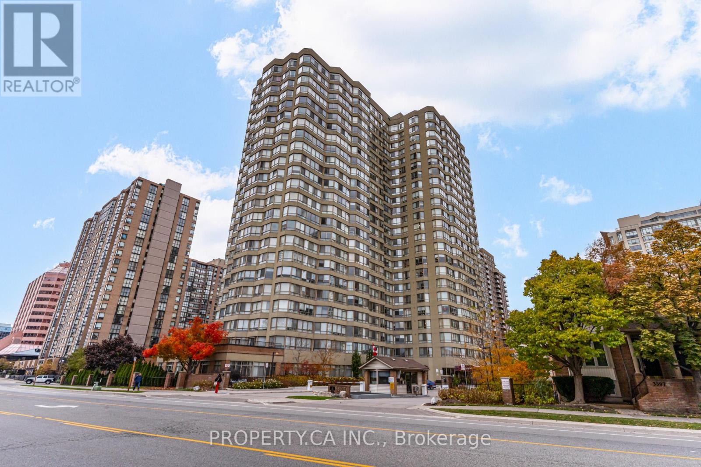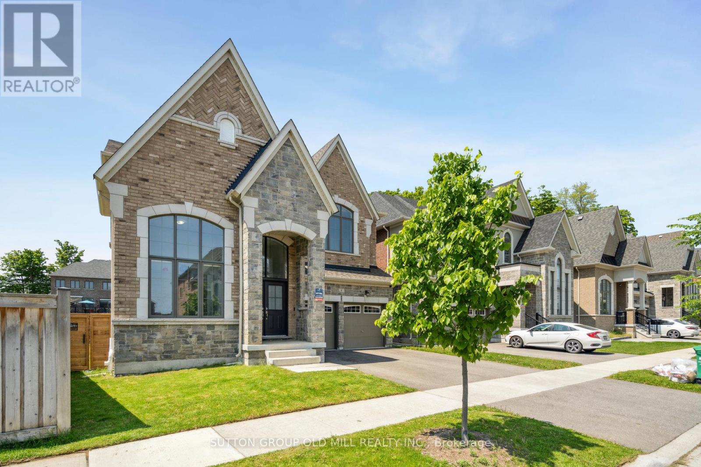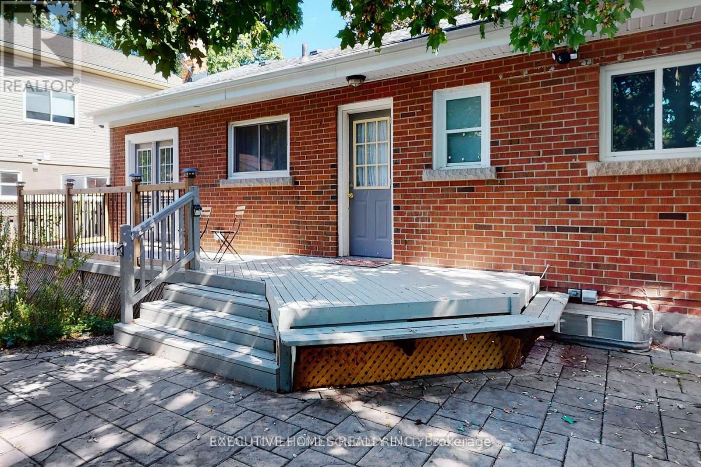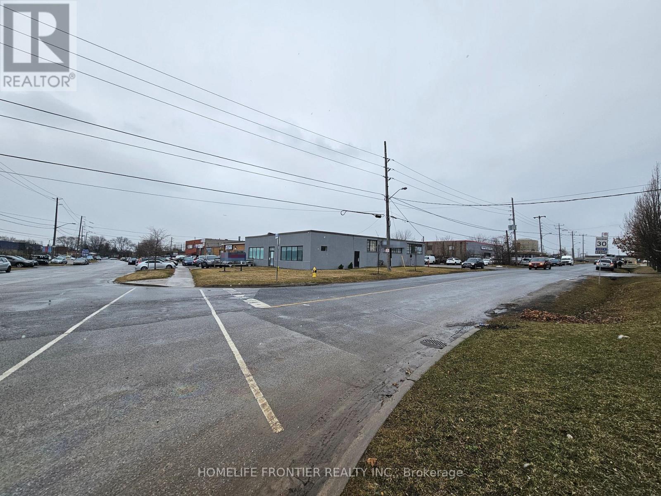1 Bayberry Road
Mono, Ontario
Welcome to 1 Bayberry Road in the prestigious Cardinal Wood Estates! This charming 3-bedroom, 3-bathroom bungalow, set on just under an acre, offers a fantastic opportunity to reside in one of the most sought-after neighborhoods in Dufferin County. This well-loved home features generously sized rooms, including a family room with a cozy gas fireplace. The kitchen, complete with an eat-in area, opens onto a deck overlooking a huge yard. The living and dining rooms are bathed in natural light from numerous windows. The primary bedroom boasts a 3-piece ensuite and a stunning view, while bedrooms 2 and 3 share a 4-piece bathroom. The main floor also includes a powder room and a separate laundry room with access to a spacious 3-car garage. An expansive basement awaits your creative touch. The location is unbeatable - just 1 minute to Highway 10, 3 minutes to Orangeville's restaurants and shopping, and just 5 minutes to the Hockley Valley Resort for skiing and golf. Enjoy a walk to Monora Park and its trails, or head one street over to a park with a baseball diamond, pickleball, and open spaces. This home truly has it all! Don't miss out! See "More Photos" for video tour and "Multimedia" for virtual tour including interactive walk-through! (id:60365)
526 - 405 Dundas Street W
Oakville, Ontario
5 Elite Picks! Here Are 5 Reasons To Make This Home Your Own: 1. Stylish & Functional 1,150 Sq.Ft. of Modern Luxury Living in This 2+1 Bedroom & 2 Bath Corner Suite with Sleek Finishes, High Ceilings & Expansive Windows Allowing Loads of Natural Light! 2. Modern Open Concept Kitchen Featuring Centre Island/Breakfast Bar, Quartz Countertops, Classy Porcelain Backsplash & Built-in/Integrated Appliances. 3. Impressive Open Concept Dining & Living Room Area with Spectacular Wall-to-Wall Windows & W/O to Open Balcony. 4. Generous Primary Bedroom Boasting Wall-to-Wall Windows, W/I Closet & Luxurious 4pc Ensuite with Double Vanity & Large Glass-Panelled Shower! 5. Good-Sized 2nd Bedroom with Wall-to-Wall Windows, Open Den/Office Area, 4pc Main Bath & Convenient Ensuite Laundry Room Complete the Suite. All This & More! 2 Underground Parking Spaces Plus Storage Locker. Engineered Hardwood Flooring Thruout. Distrikt AI Smart Community System Including Digital Door Locks & In-Suite Touchscreen for Convenient Resident Interaction. Fabulous Building Amenities Including Spacious & Sophisticated Lobby with 24Hr Concierge & Feature Fireplaces, Games Room, Party/Meeting Room with Kitchen & Private Dining Room, Fireside Lounge Area, Outdoor BBQ Terrace, Fitness Studio, Pet Wash Station & More! Conveniently Located in Oakville's Thriving Preserve Community Just Steps from North Park/Sixteen Mile Sports Complex, Shopping & Amenities, and Just Minutes to Hospital, Parks & Trails, Schools, Hwy Access & Much More! (id:60365)
185 Rathburn Road
Toronto, Ontario
Fantastic Opportunity Awaits! Welcome to this lovely and solid 3+1 bedroom bungalow featuring a 2-car garage and ample space for an extended family. The spacious living and dining area boasts beautiful hardwood flooring, while the kitchen offers a walkout to a fully fenced backyard, perfect for entertaining or family gatherings. The main level includes three generous-sized bedrooms, providing comfort and functionality for everyday living. The lower level is finished and ready for your personal touch, complete with a full bathroom and bedroom - ideal for a nanny suite or in-law space - plus a large recreation/games room for the kids to enjoy. Conveniently located within walking distance to Rosethorn Junior School, St. Gregory's, John G. Althouse Middle School, and Martin Grove Collegiate Institute, with public transit just steps away - one bus to Royal York Subway Station. (id:60365)
149 Dorchester Drive
Grimsby, Ontario
Welcome to prestigious Dorchester Drive in Grimsby facing the beautiful Niagara Escarpment, So much larger than it appears with 3241 sq' of living space! Featuring a full IN-LAW APARTMENT in the lower level with a private walk out to the backyard & convenient concrete walkway from the front. This well maintained home has great curb appeal with lush gardens & inground sprinklers front & back, numerous updates throughout making it completely move-in ready. Upon entering the main level you are greeted with a 2 storey foyer with a large front facing living/dining room with hardwood floors, an updated kitchen with granite counters, stainless appliances & a garden door leading to a large backyard covered deck(2025), a family room with hardwood floors & gas fireplace, 2 pc bathroom, large primary bedroom complete with a walk-in closet and 4 pc ensuite, large laundry/mud room leading to the garage. Upstairs are 2 generous sized bedrooms and a 4pc bathroom. The very bright basement level has a brand new spacious white kitchen, living/dining room, den with gas fireplace, 1 bedroom + office both with closets, a 3pc bathroom and its own laundry room. This fresh lower level apartment has a private garden door leading to a backyard concrete patio and an extra interior stairway leading into the garage. This 4 bedroom, 4 bathroom, 2 kitchen home is perfect for a growing family with senior parents, adult children, hosting out of town guests or potential rental income. This house is much larger than it appears, nestled in front of the Niagara Escarpment in the quaint town of Grimsby with quick QEW access for an easy commute. Including a complimentary 1 Year Safe Close Home Systems and Appliance Breakdown Warranty for the Buyer with Canadian Home Shield** (Some conditions & limitations apply) (id:60365)
3023 Doyle Drive
London South, Ontario
Stunning 4-bed, 4-bath detached 2-storey in the sought-after South U community of London South (N6M 0G9). Built in 2019 on a premium 36.19 x 111.56 ft lot, this upgraded home (over $50K in upgrades) offers 2,339 sq. ft. above grade, double car garage, and total parking for 4. Features include elegant double door entry, no carpet throughout, stylish brick & stucco exterior, and a legal separate basement entrance with 9-foot ceilings and windows ideal for a future in-law suite. Main floor boasts hardwood floors, pot lights, open-concept layout with great room/dining combo, upgraded kitchen with stainless steel appliances, center island, pantry, tile floors, and main floor laundry. Second floor offers a spacious primary bedroom with walk-in closet and 3-pc ensuite, a second bedroom with its ensuite, plus two additional bedrooms sharing a Jack & Jill bath - all with large windows. Enjoy a large backyard perfect for entertaining. A truly move-in-ready family home in a desirable location - don't miss out! (id:60365)
36 Frostbite Lane
Brampton, Ontario
This wonderful 3 bedroom, 3 bathroom home offers a welcoming atmosphere with a spacious living room, functional kitchen, and a primary suite with a private 4 piece bath! Featuring classic details and a well maintained backyard, this residence combines comfort and practicality. Conveniently located near local amenities, it is an ideal choice for those seeking a home with character and convenience. Property includes 3 total parking spaces and ensuite laundry as well. Don't miss out! (id:60365)
6 Silver Pond Drive
Halton Hills, Ontario
Welcome to this stunning Hampshire Model 4-bedroom home, nestled in a highly sought-after, family-friendly neighborhood. Offering exceptional curb appeal with exterior pot lights, patterned concrete, and a double-wide driveway accommodating up to 4 vehicles, this home truly has it all. Inside, you will find an inviting layout with smooth ceilings and rich hardwood flooring throughout. The main floor boasts elegant pot lights in the hallway, kitchen, and living room, where a coffered ceiling and cozy gas fireplace create the perfect space to relax. The gourmet kitchen features stainless steel appliances, granite countertops, and a bright breakfast area with sliding doors leading to a beautifully landscaped backyard complete with a composite deck, gazebo, shed, and a convenient gas line for your BBQ. Upstairs, you will discover four spacious bedrooms, including a luxurious primary suite with custom closet cabinetry and a fully renovated ensuite (2023) featuring heated floors. California shutters adorn the windows, adding both style and privacy. The finished basement extends the living space with engineered hardwood flooring, pot lights, and a stunning second kitchen that is perfect for entertaining. Additional features include central vacuum with a convenient vac pan in the kitchen and water softener(2025) . This is a home designed for comfort, style, and family living - offering the perfect blend of elegance and functionality with thoughtful upgrades throughout. From the beautifully finished basement to the backyard oasis, every detail has been crafted for entertaining, relaxing, and making lifelong memories. (id:60365)
4235 Stonemason Crescent
Mississauga, Ontario
Immaculate 3 Bedroom Home in Sought after Erin Mills! The moment you enter you will discover True Pride of Ownership in this Fabulous Home! The Kitchen comes complete with Oversized Granite Counters and Breakfast Counter, Backsplash, Undermount Double Sink with Pull down Faucet, Pot Lights, Large Bay Window and Undermount Lights. The Dining Room has a Large Bright Window and Pot Lights and is combined with the Living Room for a nice Free Flowing Space and Both Rooms Feature Bamboo Floors. The Living Room also Walks out to the Deck. Like Staying at a Lovely Bed & Breakfast Right in the City! Upstairs You will find 3 Spacious Bedrooms and a Beautifully Renovated 4-Piece Bath. The Primary Bedroom has a Large Wall to Wall Closet. In the Spacious Basement Den you will find Pot Lights, Multiple Windows, A Fireplace and Laminate Floors! The Laundry Room Offer Lots of Storage Space. The Charming, Picturesque, Easily Accessible, Fully Fenced Backyard is The Perfect Place to Enjoy a Glass of Wine or Entertain Your Guests! The Driveway boast lots of parking to accommodate Many Vehicles. This Lovely Home is Situated on Quiet Family Friendly Street in a Prime Location in Erin Mills, Walking distance to Shopping & Transit, Minutes to Great Schools, Parks, Community Centres. Very Close to the HWY, Hospital, Erin Mills Town Centre. Where Convenience meets prestige! Upgraded Front Door, Roof approx 6 years, AC approx 3 yrs, Furnace 3 yrs. This Beauty is Definitely on your Must See List! (id:60365)
2210 - 3605 Kariya Drive
Mississauga, Ontario
What is not to love about a 1401 Sqft large 2 bedroom + den unit in a well-run building with all utilities included and free internet. You'll love the light pouring in from the South-West corner windows offering unobstructed views all the way to the lake. Newer flooring and neutral pain set the stage of comfort. The large primary suite offers dual closets - one walk-in closet, one regular and a renovated 3-piece ensuite. Tastefully renovated kitchen and eat-in area soak up the morning light. Plenty of room to entertain family in the dining area or the bright living room. The split bedroom layout and a 2nd adjacent bath offers privacy and convenience for your family or guests. Corner solarium great as a home office, kids play room or a 3rd bedroom. 24-hour security, indoor saltwater pool, hot tub, sauna, gyms, tennis and squash courts, theatre, party room, guest suites, and ample visitor parking. 1 Parking & 1 locker. (id:60365)
4 Daisy Meadow Crescent
Caledon, Ontario
Welcome to 4 Daisy Meadow an extraordinary executive residence that represents the pinnacle of luxury living, where timeless elegance seamlessly blends with contemporary sophistication. This impressive 3,880 square foot (above-grade) home showcases architectural excellence through soaring 10-foot ceilings on the main level and 9-foot heights throughout the second floor and lower level, creating an atmosphere of grandeur throughout.The residence offers five generously appointed bedrooms, each featuring its own private ensuite, making it perfect for multi-generational living or hosting distinguished guests. A dedicated home office provides an ideal space for executive productivity, while premium amenities include quartz countertops in the kitchen, high-end gas range stove with stainless steel appliances, upgraded light fixtures, and a water softener system. The property features a gas line for BBQ convenience and a two-car garage with electric door opener.The untouched lower level presents exceptional value with approximately 1,500 square feet of space, 9-foot ceilings, 200-amp electrical service, and rough-in plumbing for a washroom, offering endless possibilities for customization. A separate side entrance enhances the flexibility of this space. Situated on a prime-shaped pie lot with mature trees, 4 Daisy Meadow provides the rare combination of privacy and community connection, creating your own private estate within this coveted neighbourhood. Click on the 3D Virtual Tour in the Link above! (id:60365)
2221 Ghent Avenue
Burlington, Ontario
Detached Brick Bungalow located just minutes to the Go Train & Charming Downtown Burlington. This mature and quiet Neighborhood is one of The Most Desirable Areas In Burlington, Bright with Generous size Rooms, The Living Room and Dining Room are open and airy, Fabulous Kitchen w/ Quartz counter & Breakfast Bar over looking Dining Room that Walks out to Deck & Back Yard, Finished one bed Basement apartment w/ Separate Entrance can be used for in-law suite, Rec Room, one Bedroom, 3 Piece Bathroom & Huge Laundry/ Storage Room, updated Furnace, Central Air Conditioner, Central Vac, Great 54 x 120 Ft Lot, Pictures are taken before renting the house (id:60365)
13 Racine Road
Toronto, Ontario
Excellent corner industrial property for sale at 13 Racine Rd, Etobicoke. Features include E1 zoning for versatile use/development potential, spacious parking lots, and newly installed freezer/cooler storage. Prime location with excellent highway (401/427) and airport access. Generous site size (approx. 16,000sf). Ideal opportunity for use, development, or business acquisition. (id:60365)

