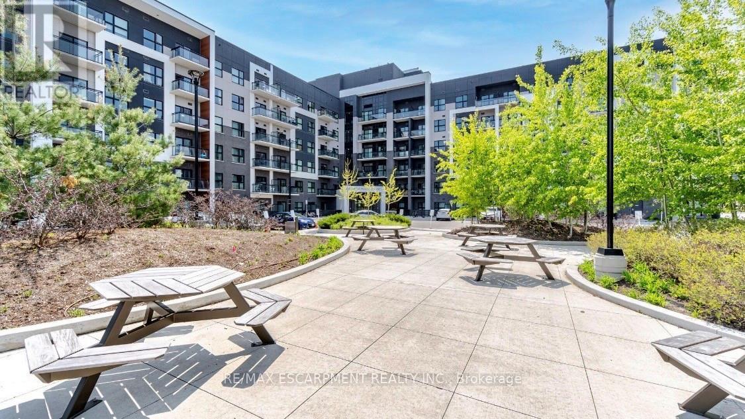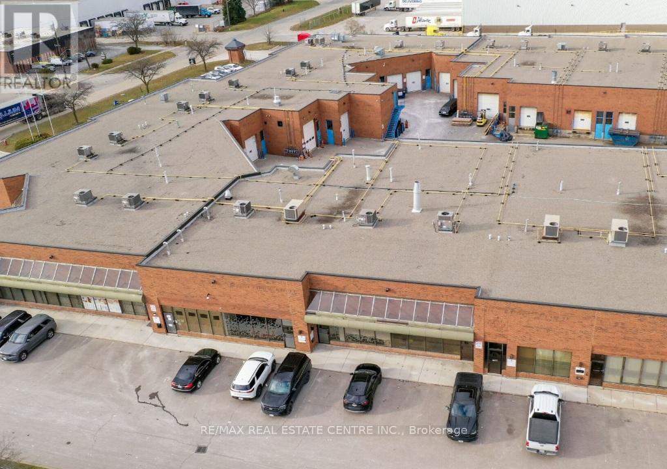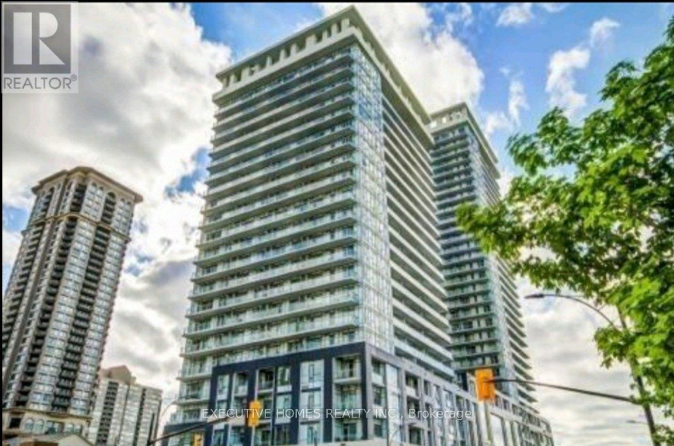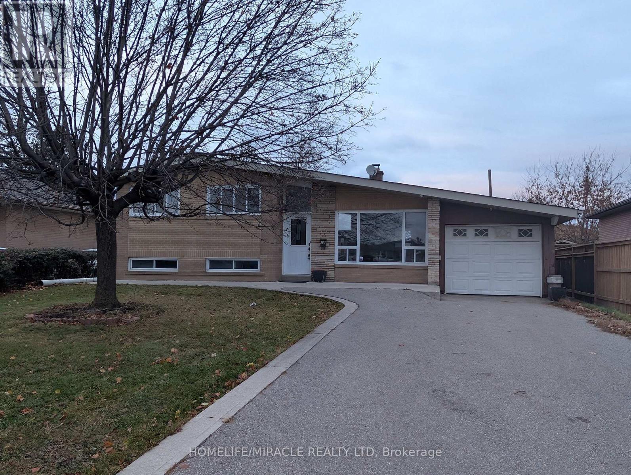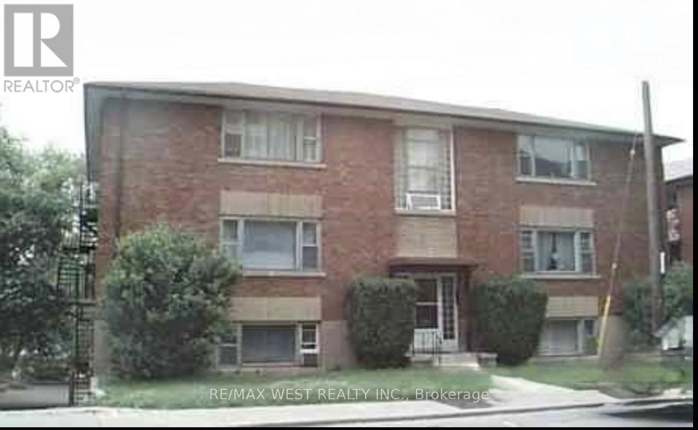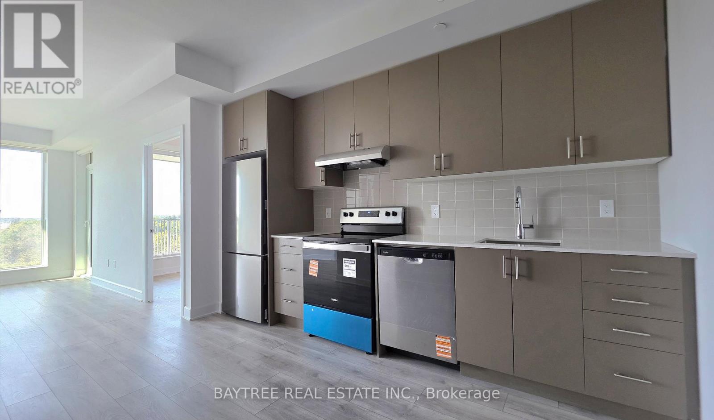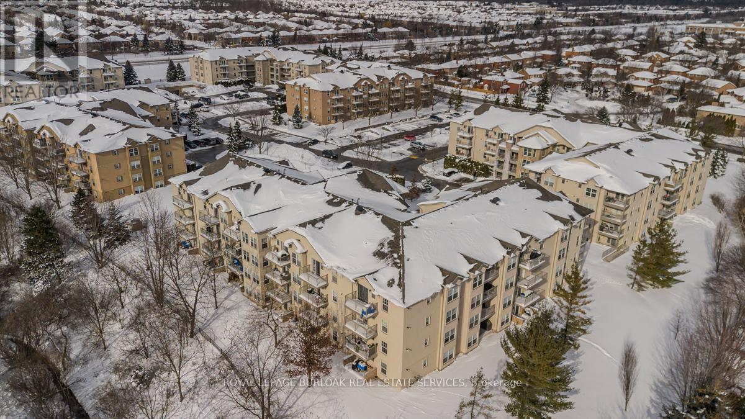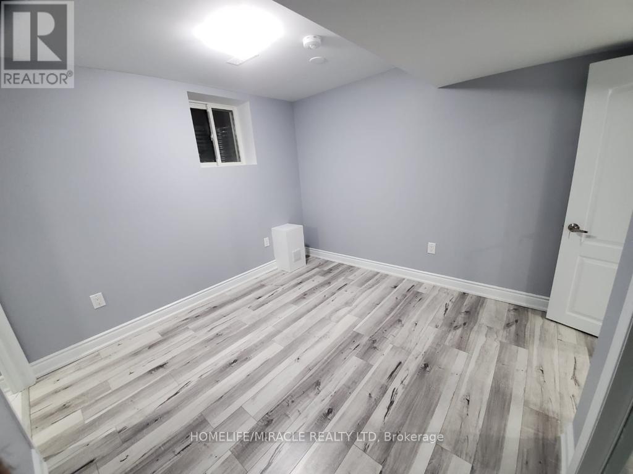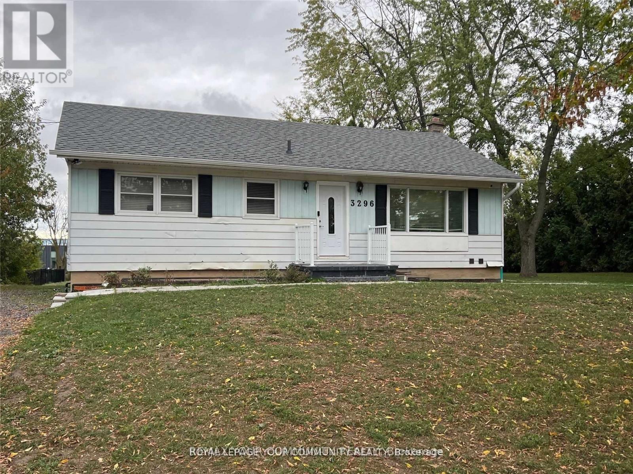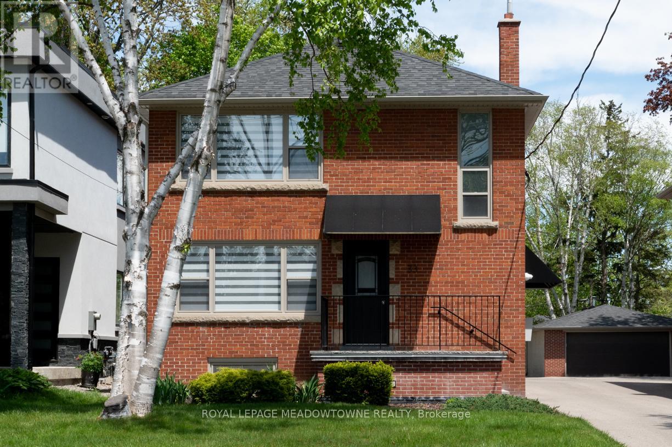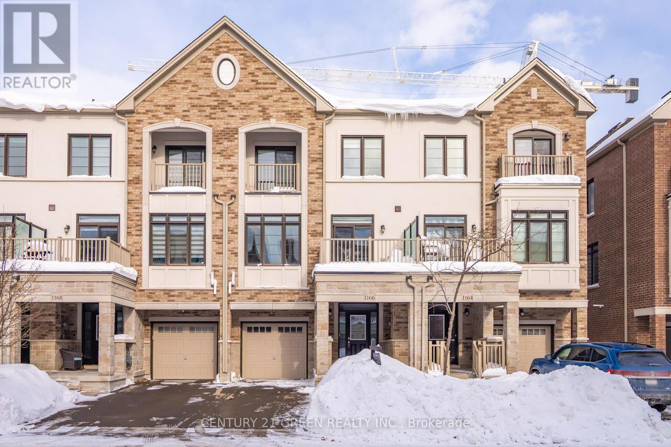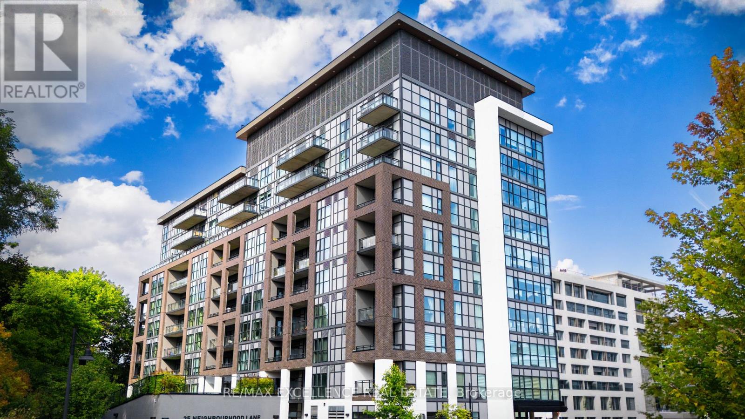408 - 128 Grovewood Common
Oakville, Ontario
Stunning 1+1 bedroom suite in the highly desirable Preserve community, surrounded by parks, scenic trails, and top-ranked schools. Enjoy beautiful sunset views, quality modern finishes, and a smart, functional layout. The versatile den works perfectly as a home office, guest space, or dining area. Includes one underground parking space and one locker. Residents enjoy premium amenities such as a fitness centre and party lounge. Ideally located near Walmart, Superstore, Oakville Transit Hub, Sheridan College, and just minutes to the QEW, 403, and 407 for effortless commuting. (id:60365)
9 - 5775 Atlantic Drive
Mississauga, Ontario
Commercial Space For Rent. Ideal For Office/Industrial Retail Use. Main Floor Unit, Common Parking Outside Front Door. High Demand Dixie And Hwy 401 Area. Rent $2,500.00 A Month Includes Tmi and Water. Current Layout is Open and has a 2 Piece Washroom. Perfect For Professionals, Lawyers, Accountants, Financial, Realtors And Mortgage Agents. Ready For Immediate Possession. Please NOTE: there is no warehouse space or garage drive in doors or dock level doors, only front of the unit available for rent. Heat and Hydro is Extra (id:60365)
408 - 365 Prince Of Wales Drive
Mississauga, Ontario
Sleek and stylish 1+1 bedroom corner suite in Limelight North, offering 732 sq ft of interior living space plus an impressive 292 sq ft wraparound balcony with open city views. This brightand modern unit features stainless steel appliances, wood flooring, and an open-concept layout perfect for comfortable living. Located in the heart of Mississauga, you'll be steps from Celebration Square, Square One, grocery stores, Sheridan College, GO Transit, and major highways. Comes with 1 parking spot for added convenience. (id:60365)
15 Athlone Avenue
Brampton, Ontario
Welcome To This Stunning, Fully Renovated, Split Level Home With Basement 55Ft x 110FT Lot With 4 Parking Located In A Quiet Neighborhood. Thoughtfully and Professionally Renovated With High-end Finished and Custom Lighting. New Flooring through out the house. Brand new upgraded Kitchen W/ Quartz Counters, Backsplash, And S/S Appl. High ceiling with lot of natural light. Upgraded Bathrooms with a Stand up Glass Shower with Marble Tile. Huge backyard with Deck. High Demand Area with A Short Walk to Schools, Churches, Shopping Centers, Parks and Trails. Minutes Away From Bramalea City Centre and Bramalea GO Station. Basement has potential to expand and add one more floor. (id:60365)
7 - 93 Windermere Avenue
Toronto, Ontario
Ready to move in, Recently renovated, New floor, Good size apartment, Spacious living room, Eat-in Kitchen, 4pcs washroom, Above ground windows, Parking, Locker, Heat, Hydro & Water included (id:60365)
1905 - 3240 William Coltson Avenue
Oakville, Ontario
Stunning Brand New 2 Bedroom 2 Washroom Condo Never Lived In! Welcome to this beautifully upgraded, modern condo featuring a spacious and sun-filled open-concept layout. Enjoy laminate flooring throughout, ensuite laundry with washer and dryer, 2 private balconies, and 1 convenient parking space. Located in a highly sought-after area, this unit offers exceptional building amenities including a fitness center, media lounge, yoga and movement studio, rooftop terrace, indoor bicycle storage, and a pet wash station. Unbeatable location close to shopping plazas, public transit, Sheridan College, GO Station, and easy access to Highways 403 & 407. (id:60365)
401 - 1450 Bishops Gate
Oakville, Ontario
Welcome to a beautifully upgraded condo retreat backing onto a tranquil park, nestled in the highly sought-after Glen Abbey neighbourhood. Surrounded by scenic trails and green spaces, yet just minutes to highways and everyday essentials, this location strikes the perfect balance between convenience and calm-ideal for first-time buyers and downsizers alike. Inside, the space is bright, fresh, and thoughtfully updated throughout. Newer laminate flooring (2024), fresh paint, and upgraded light fixtures create a modern, move-in-ready feel, while vaulted ceilings in the main living area add an airy sense of volume. The open-concept layout flows effortlessly from the living and dining areas into a stylish, upgraded kitchen featuring quartz countertops (2024), a classic subway tile backsplash, custom cabinetry (2024), stainless steel appliances (2024), and a peninsula with breakfast bar-perfect for casual meals or entertaining. A walkout leads to a private balcony overlooking the park, offering a peaceful outdoor escape. The spacious primary bedroom features a large window and a 4-piece ensuite with an upgraded vanity. A second bedroom provides flexibility for guests, a home office, or hobby space, while the 3-piece main bath impresses with a walk-in shower and upgraded vanity. In-suite laundry with newer machines (2024) adds everyday ease. Complete with one underground parking space and a storage locker, this well-managed building also offers fantastic amenities including a clubhouse with gym and sauna, plus a convenient underground car wash. A perfect opportunity to enjoy low-maintenance living in a prime, park-side setting. (id:60365)
90 Yardley Crescent
Brampton, Ontario
Welcome to this charming and beautifully maintained **2-bedroom, 1-bath** legal basement apartment in a detached home, nestled in a highly sought-after neighborhood. This thoughtfully updated space offers a perfect blend of classic character and modern touches. Enjoy a **spacious open-concept living and dining area**, ideal for relaxing or entertaining. The unit features a **private separate entrance**, and **1 parking spot is included**. Tenant to pay **35% of the utility bills**. **Pet restrictions apply.**. (id:60365)
3296 Given Lane
Milton, Ontario
**FULLY FURNISHED** Newly Updated Bungalow With Premium Lot For Privacy & Fun. Located On Cul-De-Sac. Main Floor Features Open Concept Living,Dining & Kitchen With 3 Large Bedrooms & Full Bath. Basement Finished With Separate Entrance - Can Make 2 Bedrooms, Currently Basement Is Open Concept. Full House Features:New Floors,New Kitchen,New Roof,New Basement,New Appliances,New Furnace. Ready To Move In. Some Pets Permitted. Utilties Extra. (id:60365)
2 - 33 Broadview Avenue
Mississauga, Ontario
Clean and Modern 2 bedroom spacious 1000 sq ft apartment in wonderful Port Credit. This recently renovated apartment is quiet and spacious with ample parking (extra charge if required) and in close proximity to everything. The Kitchen is renovated with modern stainless steel appliances, updated cabinetry, tile floors, ceramic back splash, granite countertops and a large island with seating. Elegant interiors with engineered wood flooring, matching porcelain tiles, modern LED pot-lights and designer light fixtures. Add contemporary features such as Zebra window coverings for that sleek modern look. Both bedrooms are spacious with large closets including custom built in cabinetry for extra storage. The 4 pc bath is modern, clean and fresh. Ensuite laundry. Comfort and efficiency are assured with European style wall-mounted Mitsubishi air conditioning system with personal climate control. Heat and water are included in the rent. Note the Owner is allergic to pet dander. Hydro is extra. Parking is Extra as well. Pets are not permitted due to health concerns .Port Credit is just a few minutes walk away. Lakefront parks like Brueckner Rhododendron and J.C. Saddington parks, Port Credit Shopping, The GO station, the Brightwater community and so much more within an easy stroll. People who prefer an slower paced lifestyle find this community perfect. Book an appointment today to see this finely appointed apartment. (id:60365)
1166 Lloyd Landing Drive E
Milton, Ontario
This stunning freehold three-storey townhome in Milton, built by the award-winning Great Gulf, offers a luxury open-concept layout with premium upgrades across all levels. The home features 9-foot ceilings on the main, second, and third floors, creating an airy and spacious atmosphere. Premium Kitchen with upgraded soft-close cabinet , quartz countertop with a waterfall edge, glass backsplash, and designer pendant lighting. Modern Flooring & Finishes: Laminate flooring is found throughout the home, complemented by hardwood stairs with iron pickets. The entire interior has been professionally painted. New Pot lights contribute to a luxurious look by offering a sleek, unobtrusive design that provides versatile, high-quality illumination , Smooth Ceiling for a Neat Look. Spacious Bedrooms & Baths. Both bedrooms are sized to accommodate King and Queen beds. The three upgraded washrooms feature high-ceiling mirrors, Quartz Counter Tops and glass enclosures for both the master ensuite and the second bathroom . Modern Window Rollers . The property includes three-car parking with no sidewalk and features balconies on both the second and third levels. Entrance to Home from garage and Garage opener for Easy Daily Access .Located in the visionary master-planned community of Milton Village, the home is positioned near Hwy 25 and Britannia Road. Conveniently close to the Milton GO Station and Highways 401 and 407 and Minutes away from Rattlesnake Point and Kelso Conservation Area (id:60365)
507 - 25 Neighbourhood Lane
Toronto, Ontario
Bright & Spacious 2 Bed, 2 Bath Condo with Beautiful Views! Step into this welcoming condo with a thoughtfully designed open-concept layout, perfect for both relaxing and entertaining. The kitchen features stainless steel appliances, a stylish backsplash, and Caesarstone countertops. The living and dining area flows seamlessly to your private balcony, where you can enjoy unobstructed views and an abundance of natural light throughout the day. Enjoy a lifestyle of convenience with building amenities including a fully equipped gym, guest suites, party room, bike storage, rooftop deck, and visitor parking. Located just steps from the Humber River, scenic parks, and walking trails, and only minutes to schools, shops, restaurants, groceries, and quick access to the QEW. This is a place you'll be happy to call home! (id:60365)

