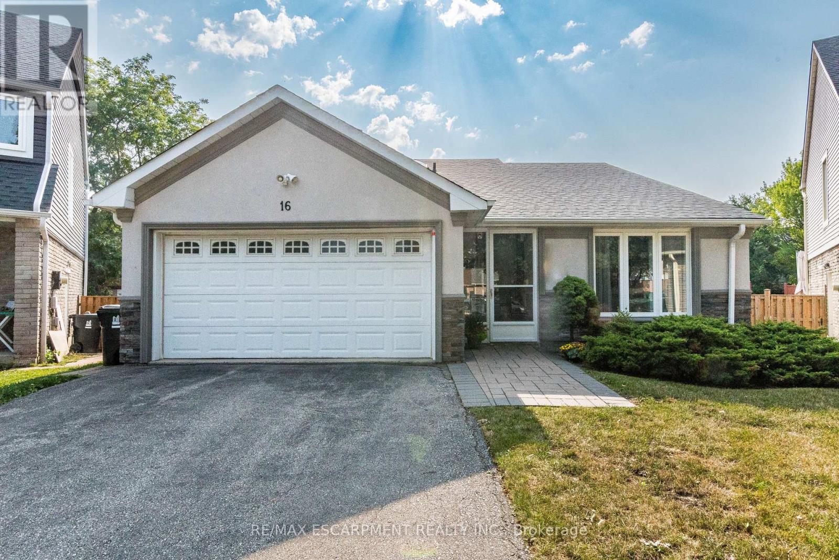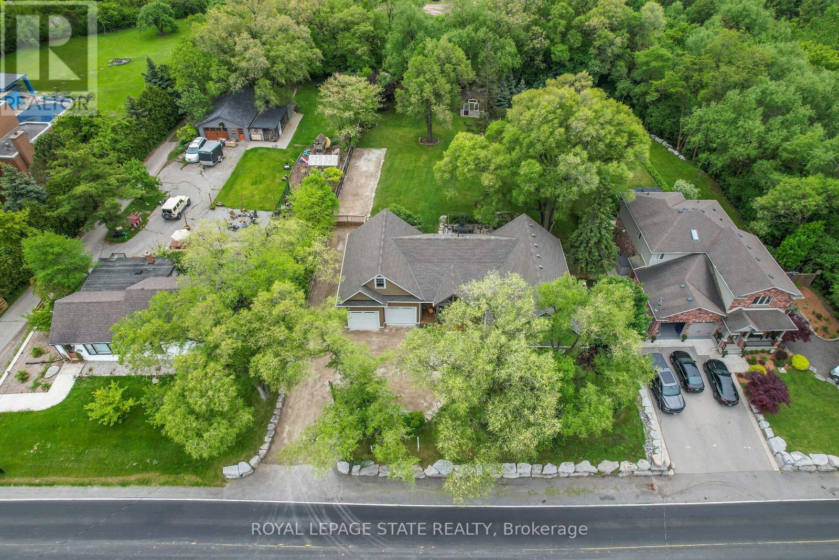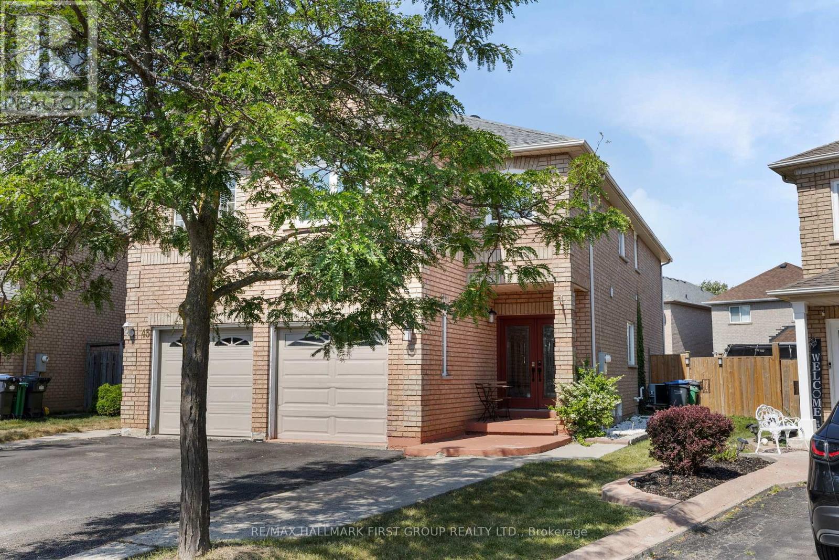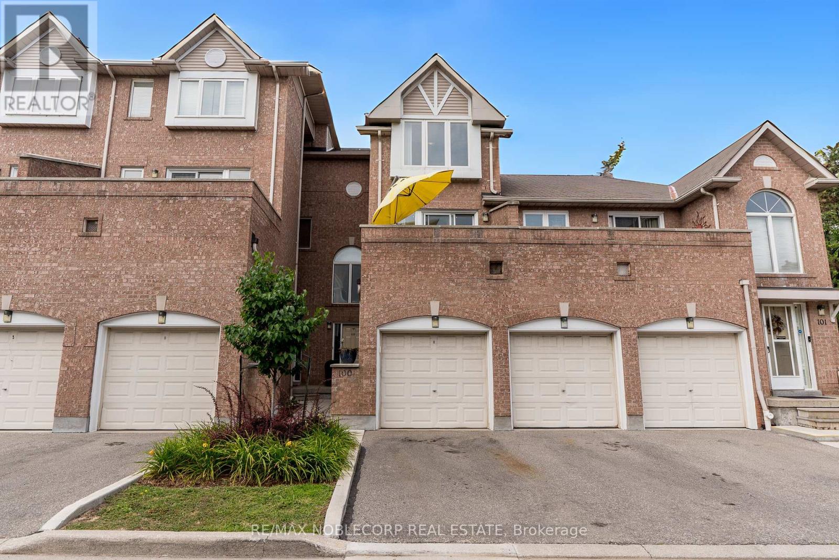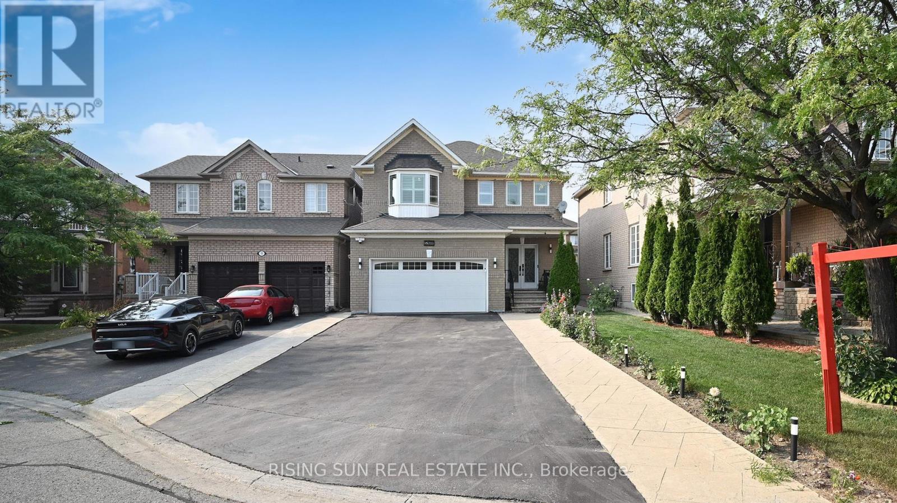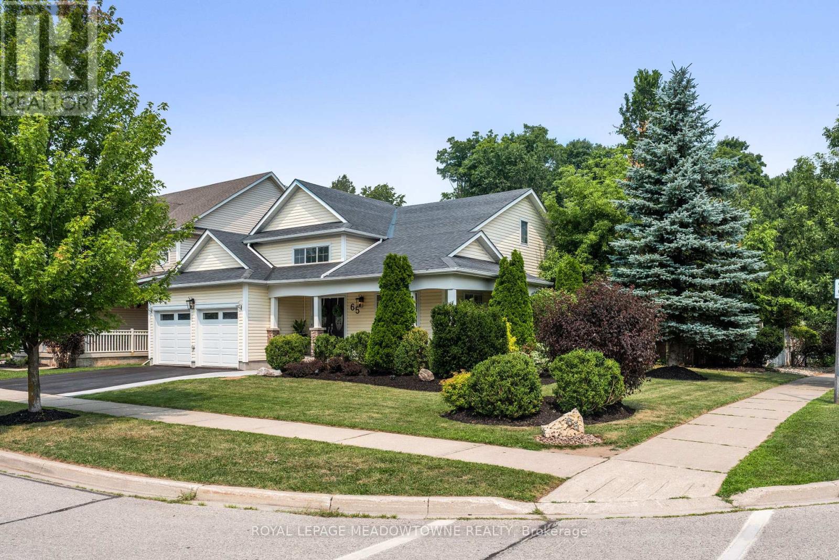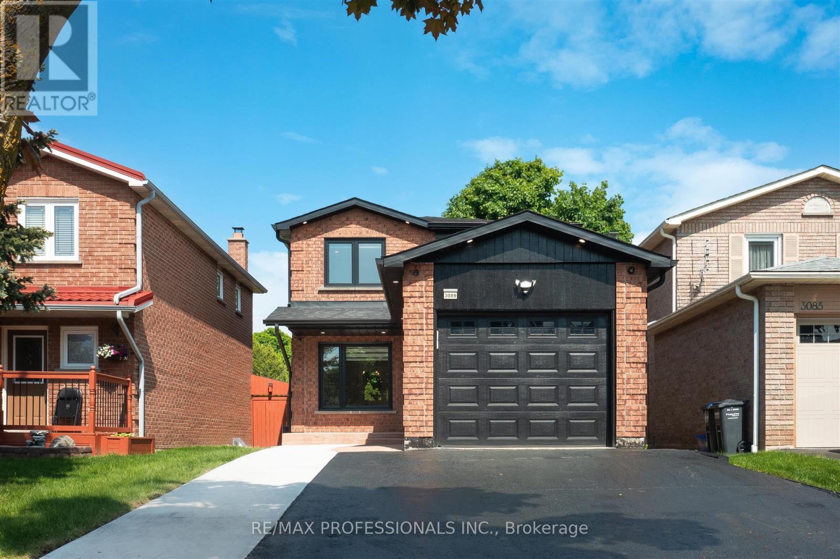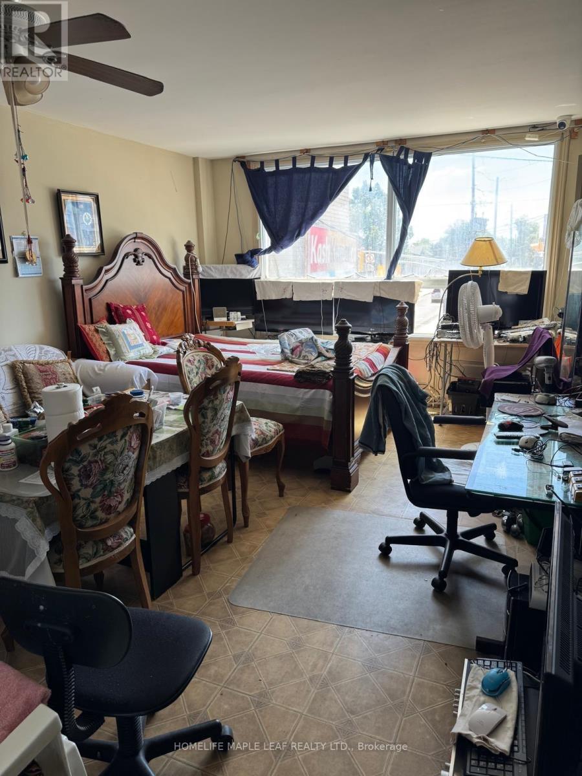16 Ackrow Court
Toronto, Ontario
Your dream home is in this beautifully upgraded detached split-level residence,located in central Etobicoke, nestled on a desirable pie-shaped lot in a peaceful court setting.Aprox. 2300 sq.f. living space, 3+1 bedroom, 2+1 bathroom.The interior has been meticulously upgraded, featuring modern finishes,hardwood floor through and an inviting floor plan.Living room with high cathedral ceiling, overlooking large dining room leads you to stone patio. Updated kitchen, that blend functionality with contemporary design,with a lot of storage and large built-in pantry, huge island for entertainment and family gathering, built in appliances,recently updated. Large family room with gas fireplace also access to stone patio. Main floor laundry/mud room with side entrance. Large 3 bedrooms, primary bedroom with walk in closet/organizer and extra storage.Updated 4 pc. ensuite. Skylights in both bathrooms to bring natural light.Extra room in lower level, could be used as extra bedroom,office or media room. Unspoiled basement aprox. 600 sq.f. waiting for your imagination. Double car garage, with side door, plus double driveway can fit 6 carsAmple Outdoor Space, the pie-shaped, swimming pool size lot offers expansive outdoor space, ideal for gardening, childrens play areas, or entertaining guests. Imagine summer barbecues and gatherings in your own backyard oasis.Located close to major highways 427 &401, Pearson airport, good rated schools,Centenial park and shopping. Commuting is convenient with public transit hub within a few minutes walk. (id:60365)
792 Old York Road
Burlington, Ontario
BEAUTIFUL COUNTRY BUNGALOW IN PRIME LOCATION! Minutes from Hamilton, Burlington, Waterdown, and Dundas! Renovated from top to bottom in 2017 with a 1,000 sq. ft. addition, this stunning home offers the perfect blend of charm and modern convenience. Nestled just minutes from Hwy 403, Hwy 6, and the GO Station, it boasts Escarpment views and is a short walk to the Bruce Trail. Exceptional curb appeal sets the tone for this property, with a timber-framed entrance, stone skirting, and an impressive 8-foot front door. The professionally landscaped grounds feature armour and flagstone, and the spacious 170 sq. ft. front porch is the perfect place to relax and enjoy a coffee. Inside, you'll find a bright, open concept living space with vaulted ceilings and wraparound windows, ideal for everyday living and entertaining. A granite gas fireplace serves as a lovely centerpiece, adding warmth and elegance. The spacious kitchen features granite countertops, stainless steel appliances, a gas cooktop, built-in oven, and a large island. Walkout French doors lead to a stone patio with gas BBQ hookupperfect for outdoor dining. Three well-appointed bedrooms, including a lovely primary suite with a walk-in closet and ensuite, offer both comfort and function. The main floor also includes a convenient mud/laundry room and an additional 3-piece bathroom. The large, fully finished basement has been recently upgraded with new carpeting and includes a generous family room and spacious fourth bedroom. The two-car garage features 760 sq. ft. of IN FLOOR HEATED space and includes a versatile 340 sq. ft. loftflexible space that could suit a home office or workshop. The fully fenced yard is lush and beautifully landscaped with mature trees and features both a fully powered shed, and a Cantina with stone bar, fountain, and fire pit, offering that Muskoka cottage experience without leaving the city! With parking for 10+ vehicles and a designated trailer area, this property is a must-see! (id:60365)
41 Silo Court
Brampton, Ontario
Nestled in the highly desirable Fletchers Creek neighborhood, this meticulously maintained semi-detached home offers over 1,850 square feet of modern living space. The home features a spacious open-concept layout, with gleaming hardwood floors throughout, creating a warm and inviting atmosphere. The chef-inspired kitchen is a standout, complete with granite countertops, a stylish backsplash, and plenty of cabinetry for all your storage needs. The bright and airy living and dining areas are perfect for both entertaining and family time.Upstairs, the large master suite offers a walk-in closet and a private 4-piece en suite, providing a serene retreat at the end of each day. Three additional generously sized bedrooms provide ample space for family, guests, or even a home office. The fully finished basement includes a cozy recreation area, an extra bedroom, and a modern 3-piece bathroom, adding valuable extra living space.With a prime location close to shopping, schools, parks, and major highways, this home is perfect for growing families and professionals alike. The home truly shows like a 10++, offering both style and comfort in a highly sought-after community. Dont miss out on the opportunity to make this stunning property your new home. (id:60365)
100 - 107 Bristol Road E
Mississauga, Ontario
Stunning Townhouse in a Prime Mississauga Location. This beautifully updated home is move-in ready and features a brand-new open-concept kitchen with sleek quartz countertops and an abundance of natural light. Enjoy spacious bedrooms, including a generous primary suite, along with stylishly renovated bathrooms. A fully finished basement completes the interior. Enjoy your morning coffee on your own private balcony and enjoy access to an outdoor pool and parkette. Perfectly situated in the heart of Mississauga, just a short walk to the upcoming Hurontario Light Rail Transit (LRT). Minutes away from Square one and Heartland Town Center and all major HWYs. (id:60365)
15 Mario Street
Brampton, Ontario
Welcome to this stunning and well maintained 4-bedroom detached home offering close to 3,000 sq ft above grade, located on a premium lot at the vibrant intersection of Brampton, Vaughan, and Etobicoke. This home features 9 ceilings on the main floor, a grand double-door entry, and hardwood flooring throughout.Enjoy the abundance of natural light through large windows, creating a bright and airy living space. The open-concept layout includes generously sized rooms ideal for family living and entertaining. Stamped concrete on entrance, sides and backyard. The separate entrance to basement through garage boasts 3 additional bedrooms, offering excellent income potential or extended family accommodation. Other features include Garage door opener, Smart light switch for effortless lighting control, Smart outdoor permanent lighting for year-round curb appeal, Smart fingerprint door lock with cross-camera tracking for enhanced entry security , Smart security cameras for comprehensive property monitoring. Walking distance to Gurudwara Dasmesh Darbar and Gore Mandir (Hindu Sabha Mandir). (id:60365)
65 Browns Crescent
Halton Hills, Ontario
Welcome to 65 Browns Crescent! An impeccably renovated 3-bedroom bungalow on a premium corner lot backing onto protected greenspace in one of Actons most desirable family-friendly neighbourhoods! This exceptional home boasts a fabulous open-concept layout ideal for modern living, with a large living and dining area featuring a show-stopping designer kitchen with a massive waterfall quartz island, sleek black cabinetry with luxurious gold accents, and top-tier finishes--perfect for hosting friends and family. Gorgeous white oak floors flow seamlessly throughout the living areas and bedrooms, illuminated by updated LED lighting that enhances the homes clean, contemporary aesthetic. Step out onto the large, welcoming front porch--perfect for morning coffee or evening relaxation. The beautifully finished lower level offers even more living space with a generous recreation room and multi-use possibilities like office space, gym and additional bedroom. The basement also has a bathroom rough-in--ideal for growing families, guests, or in-law potential. Outside, escape to your private backyard oasis featuring professional landscaping, a sparkling inground pool, and mature trees offering shade and serenity--an entertainers dream and a peaceful retreat all in one. This home is nestled in a vibrant, walkable neighbourhood just steps to multiple parks, elementary and secondary schools, grocery stores, splash pads, and a skate park. With easy access to downtown Acton, the GO station, and major commuter routes, this home offers the perfect blend of small-town charm and everyday convenience. Move-in ready and packed with premium upgrades--this is the one youve been waiting for! Updates: LVP basement ('25), Interlock front path ('24), Pool shed shingles ('24), Water Softener ('23), Engineered Hardwood - main ('22), Kitchen counters ('22) Pool updates: skimmer line ('25), sand filter ('24), heater ('22), safety cover ('22) (id:60365)
91 - 91 Baronwood Court
Brampton, Ontario
Welcome to 91 Baronwood Court A Charming Home in a Desirable Community! Perfect for first-time buyers or savvy investors, this lovely townhome is nestled in an established, tree-lined neighborhood. Freshly painted with a brand new kitchen, this move-in ready property offers comfort and convenience. Enjoy access to great amenities including an outdoor pool, kids' play areas, and a rare dedicated parking lot for recreational vehicles. The second floor features three spacious bedrooms and a modern 3-piece bathroom. A finished basement with a cozy rec room adds valuable living space for relaxing or entertaining. Located just 5 minutes from the GO Station and Highway 410, this home offers seamless connectivity for commuters. Don't miss this excellent opportunity in a well-maintained community. (id:60365)
1703 - 2495 Eglinton Avenue W
Mississauga, Ontario
Welcome to Daniel's Kindred Condos, where luxury meets lifestyle in the heart of Erin Mills! Be the first to live in this stunning brand-new, never-lived-in 2-Bedroom, 2 Full Bath Corner Suite offering 806sf of well-designed living space plus a 37sf balcony with unobstructed views of the tranquil pond and the Mississauga skyline to the east. Step into a thoughtfully designed and functional layout that blends modern comfort with timeless elegance. This sun-drenched unit features Large Windows, open-concept Living, Premium Finishes & ample Storage throughout. Enjoy serene mornings and peaceful evenings from your private balcony, perfect for relaxing or entertaining. This Luxury Suite on the 17th floor offers 2 spacious Bedrooms with large mirrored closets & natural light; 2 Full Bathrooms with upgraded finishes; EV Parking Spot - equipped w/ an EV Charger (pay per use) for your convenience; Modern Kitchen with Quartz countertops & Backsplash, Stainless Steel Appliances & a Breakfast Bar; In-Suite Laundry (w/ additional storage space); Heat & A/C controlled w/ Digital Thermostat & a separate Storage Locker space. BONUS: Free Bell High Speed Internet is included in the Rent. Enjoy World-Class Amenities: 24/7 Security & Concierge; Fitness Ctr & Yoga Studio; Party Room & Lounge; Co-Working Space; Games Room; Outdoor Terrace with BBQs (note: Amenities are not all fully accessible but will be in due time). Convenient & Prime Location - Live steps away from Credit Valley Hospital, Erin Mills Town Ctr, University of Toronto Mississauga (UTM), Sheridan College, Square One Shopping Centre, top-rated Schools, parks, grocery stores & a wide selection of restaurants. Easy access to Highways 403, 407 & QEW, plus public transit and GO stations for effortless commuting. This is your opportunity to lease a premium suite in one of Mississauga's most desirable & family-friendly communities. (id:60365)
49 Greenfield Drive
Toronto, Ontario
Immaculate, tastefully updated three-bedroom bungalow with private drive & attached garage on a quiet, tree lined street in the family friendly Eatonville neighborhood of Etobicoke. Huge 50 ft x 142 ft fully fenced and landscaped backyard oasis with mature trees, a gorgeous custom designed patio, a recently constructed shed on a concrete pad plus inground sprinklers front & back. Close to parks and great schools as well as Sherway Gardens, The Kingsway and the farmer's market. Easy access to airport, downtown, local trails & lakefront, and walking distance to subway & GO stations (20 minutes direct to Union Station). This home has a renovated entry foyer with plenty of storage with new custom-built closets and a spacious open plan living & dining, crown moulding, California shutters, hardwood flooring and pot lighting. There is also a wood burning fireplace clad in new floor to ceiling granite. The renovated kitchen has newer appliances, granite counters, tumbled marble backsplash, pot lighting and plenty of cabinet space. There are three generous bedrooms, each with closets, hardwood flooring, California shutters, pot lighting and a bright 3-piece bathroom fully renovated with quartz counter topped vanity and plenty of storage. The roof and eaves were recently replaced along with the garage door and opener.The basement is fully finished with a large recreation room, home gym, fully renovated 4-piece bathroom including dressing room, slate tile, quartz counter topped vanity and lots of pot lighting. The laundry room has been fully renovated with slate tile throughout, an abundance of storage and newer energy efficient large capacity appliances. There is also a separate side entry from the basement to the back yard. This home is move in ready and perfectly situated to every amenity! Walking distance to Kipling TTC/GO and 20 minutes to Union Station! (id:60365)
3089 Olympus Mews
Mississauga, Ontario
3089 Olympus Mews is a newly renovated family home found in the highly desirable Meadowvale West neighbourhood in west Mississauga. Offering residents a number of excellent private and public schools along with beautiful parks and sports facilities, the community also has great transit options. The exterior of the residence exudes plenty of curbside appeal. The interior is just as handsomely appointed and features gorgeous floors, pot lighting and many other features for you to enjoy. Boasting three-plus-one bedrooms and ample space for living and entertaining, this turn-key gem is sure to go fast. New windows & doors, new water heater on demand, waterproofing and pump, back water valve, basement walls spray foam, dedicated gas line to stove and bbq, sink in the garage with cold and hot water, curbless showers with heated floors. (id:60365)
19 - 690 Broadway Avenue
Orangeville, Ontario
Take advantage of September's Builder Incentive: a finished basement included in the purchase price! -ONLY 4 UNITS LEFT- Seize the opportunity to become the First Owner of 19-690 Broadway, a stylish Brand New Townhouse by Sheldon Creek Homes! This gorgeous, modern, 2 Story townhouse features an XL Private Driveway with room for 2 cars, and an unfinished walk-out basement with spacious yard. This newly-built space features premium finishes, such as luxury vinyl plank throughout, 9 foot ceilings, and a superbly laid out main floor including a powder room, open concept Kitchen with quartz counters, great room and a walk-out to your back deck. Upstairs discover a spacious primary suite with 3pc ensuite & large walk-in closet. Upper level also contains 2 additional bedrooms, 4 pc main bathroom, & a flexible Loft Space to be utilized as an office, kids space, or whatever suites your family's needs. Ask about the option to have the builder finish the basement for additional living space. 7 Year Tarion Warranty, plus A/C, paved driveway, & limited lifetime shingles. Exclusive Mortgage Rate of 2.99% for 3 years available on approved credit. Some conditions apply. 7 Year Tarion Warranty, plus A/C, paved driveway, landscaping, & limited lifetime shingles. (id:60365)
1676 Eglinton Avenue W
Toronto, Ontario
**Mixed Use Building Fronting On Eglinton's High Pedestrian & vehicular Traffic Strip**. All Floors Separately Metered. 2 Designated Parking Spots At Store Front. Running Dollar store at Main Floor** 2nd Floor Consists Of A Large Spacious 3 Bdrm Apt & Washrooms. **Building Is Surrounded With Ideal Area Amenities And Vibrant Neighbourhoods. ** Free Hold Building Selling Under Power Of Sale-Don't Miss Out..!! (id:60365)

