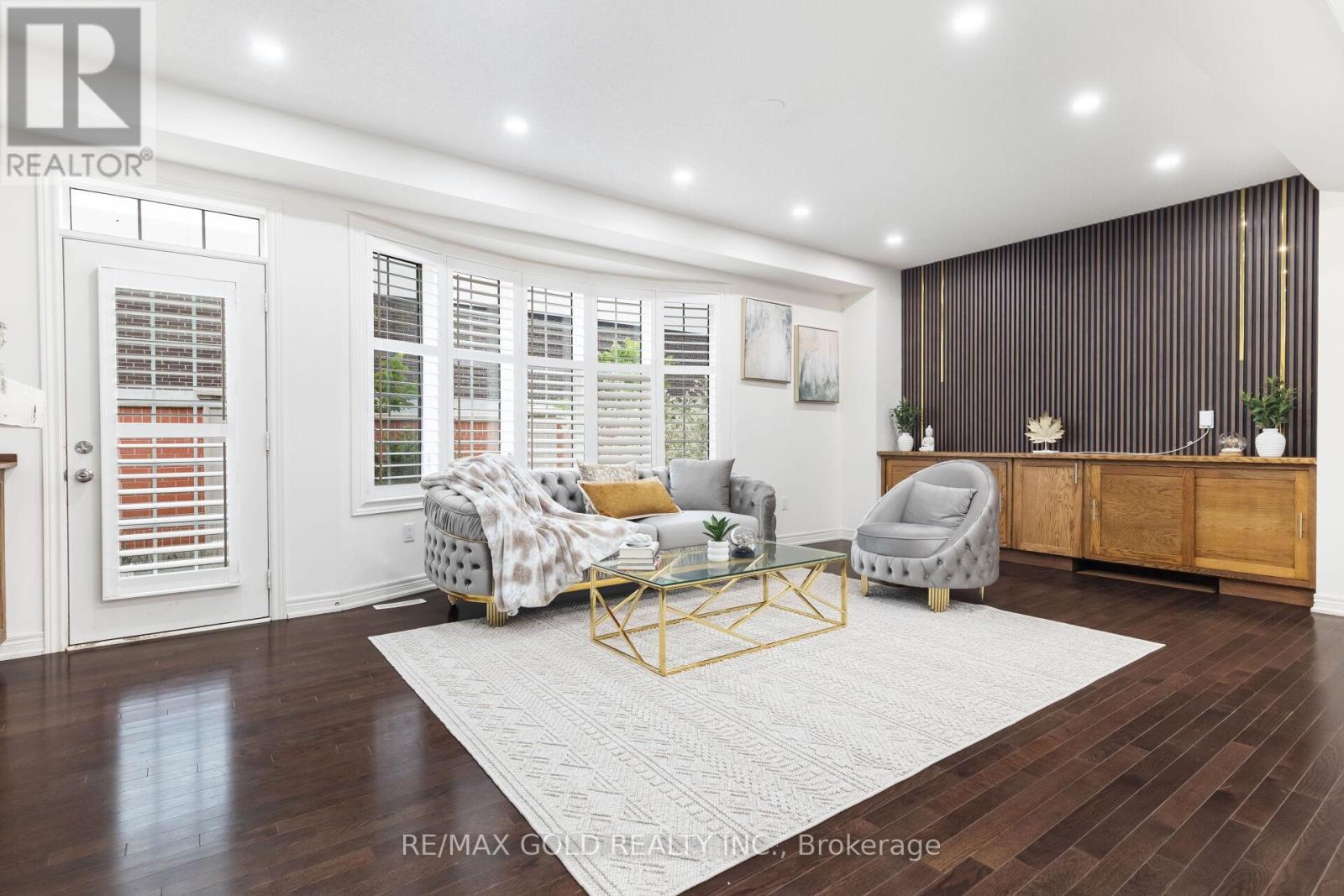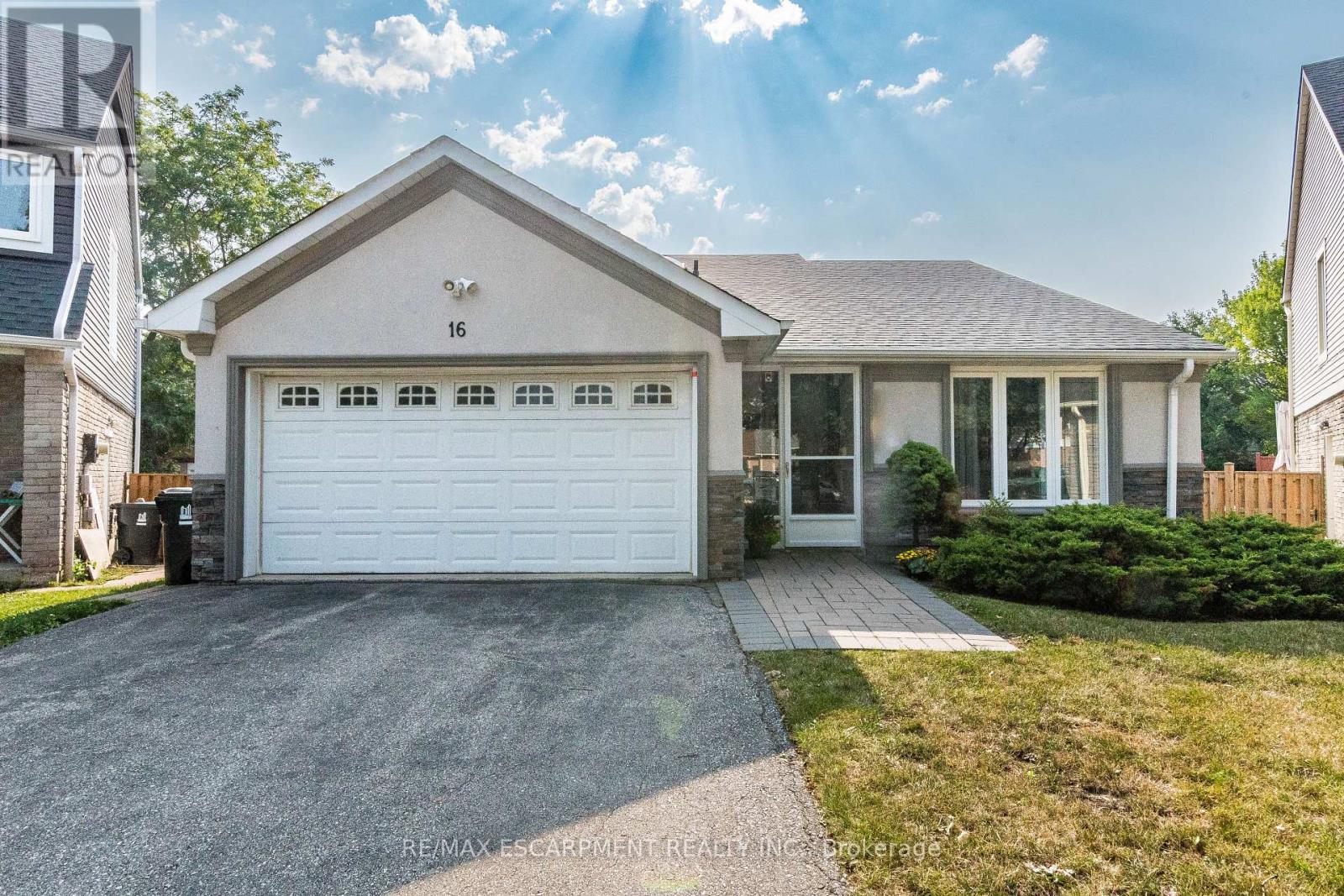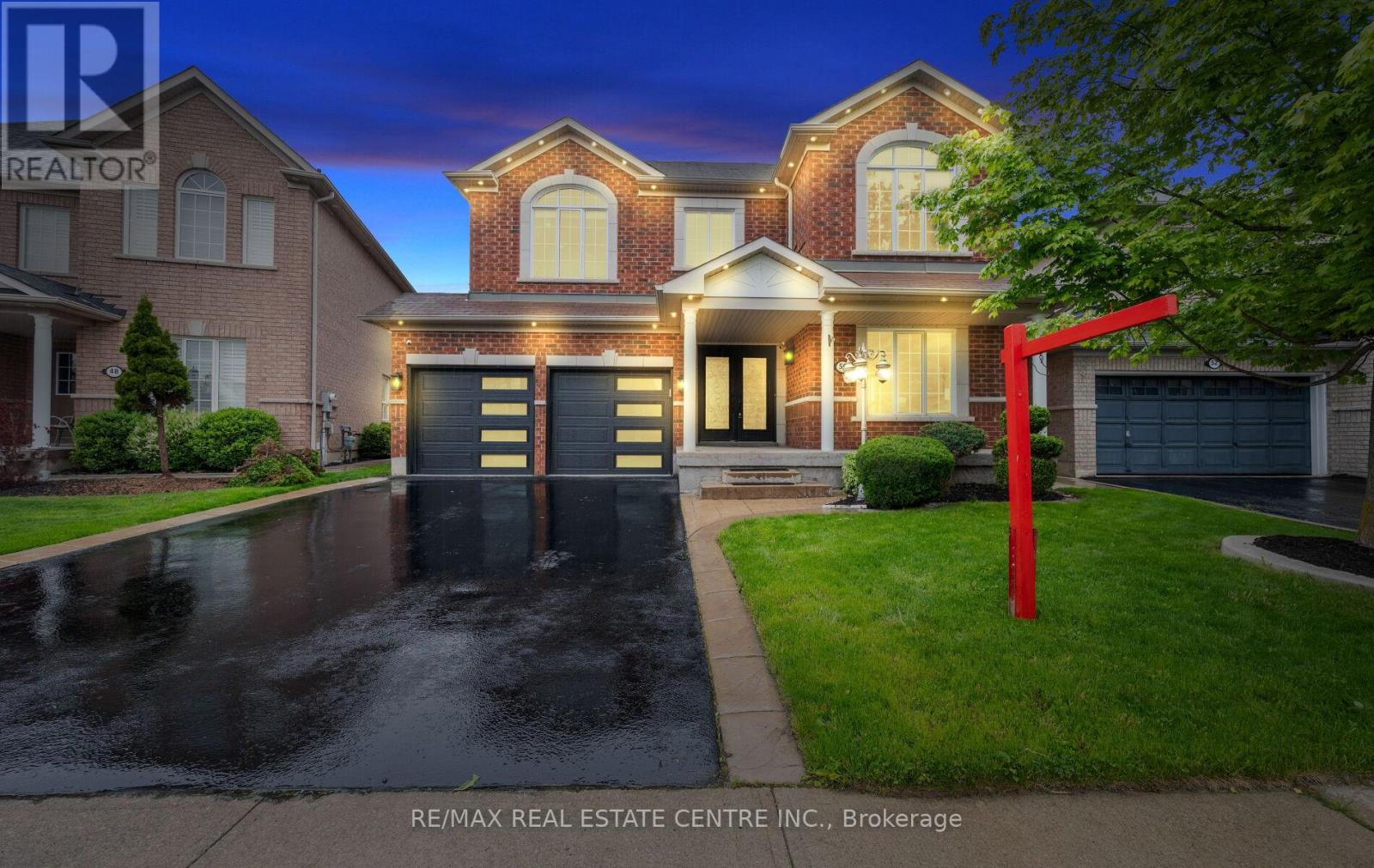113 Carsbrooke Road
Toronto, Ontario
Welcome to this stunning 4-bedroom, 3-bath beauty in one of Etobicoke's most desirable, family-friendly neighbourhoods. Completely refreshed in 2024, this home boasts new stucco exterior, roof, driveway, custom stonework, and lush landscaping offering unmatched curb appeal. Inside, natural light floods through oversized windows, highlighting the renovated kitchen, updated bathrooms, finished basement, and the rare family room addition---a standout feature not found in most homes in the area. Step into your private backyard oasis complete with a cedar barrel sauna, stylish pergola, and landscaped spaces perfect for entertaining or unwinding in style. Perfectly located just minutes from the 427, 401, and QEW, this home offers easy commuting while being steps from parks, schools, and community amenities.***2024 upgrades: Stucco, Stone, Driveway, Closets, Main bath, Sauna, Pergola, Roof, Landscaping, Powder room. 2025 Upgrades: Hardwood in kitchen. 2015 windows and Front yard irrigation system *** (id:60365)
87 Sleightholme Crescent
Brampton, Ontario
Rare opportunity to own in the Bram East community! **No house on front provides an awesome view, airy and lighty feel** This beautiful semi offers approx. 1,803 sq. ft. of well-planned living space. The main floor features a spacious great room combined with dining, hardwood floors, pot lights, and a chefs kitchen with upgraded cabinets, stainless steel appliances, ceramic floors, a large island with sink & breakfast bar, and a walk-out to a deck perfect for entertaining. The 2nd floor includes a primary bedroom with 4-pc ensuite, plus two additional bedrooms with large windows & closets sharing a 3-pc bath. The unfinished basement offers endless potential. Other features include LARGE DECK IN THE BACKYARD, GARAGE ENTRY FROM HOUSE, BUILT IN CEILING SPEAKERS w in wall wiring. Enjoy direct garage access, no homes in front, and a prime location near Hwy 427, transit, schools, places of worship, and the new community center, library & pool. **5 mins walk to Gore Meadows Community Center, school and proximity to Vaughan/Toronto** (id:60365)
38 Mcpherson Road
Caledon, Ontario
Beautifully maintained **Freehold Townhome** with a basement FINISHED by builders. This home offers over 2,000 sq ft of thoughtfully upgraded living space in one of Caledon's most family-friendly communities. Perfectly located just minutes from Mayfield Secondary School, top-rated public and private primary schools, and a short walk to the Community Centre, this home delivers the perfect blend of comfort, convenience, and community. Step inside to find soaring 9-ft ceilings, upgraded light fixtures, sun-filled windows, and a carpet-free main floor. The open-concept kitchen is a chefs dream, featuring granite countertops, dimmable pot lights, and a cozy breakfast bar, with a seamless flow into the backyard perfect for entertaining or everyday family life. Out back, enjoy a backyard patio and a fully fenced yard lined with mature fruit trees, offering both privacy and charm ideal for gatherings, kids to play, or relaxing outdoors. Upstairs, the primary suite is your personal retreat, complete with a marble countertop ensuite, while two additional generously sized bedrooms provide comfort and space for the whole family. The finished basement includes dimmable pot lights, a full bathroom, and a spacious rec room that can easily be transformed into a home office, media room, or play area. Additional highlights include a faucet sensor in the powder room, a modern security system, and elegant touches throughout that add convenience, style, and peace of mind. Located on a quiet street where neighbours look out for one another, this wholesome community is the perfect place for your family to thrive! (id:60365)
86 Humberstone Crescent
Brampton, Ontario
A True Showstopper with Legal Basement Apartment & $150K+ in Upgrades! Welcome to this meticulously upgraded detached home offering approx. 2,400 sq. ft. above grade plus a LEGAL 2-Bedroom Basement Apartment with separate entrance perfect for rental income or extended family. Inside, enjoy a modern open-concept layout, no carpet throughout, California shutters, designer accent walls, pot lights, new chandeliers, and a cozy gas fireplace. The upgraded powder room adds style and convenience for guests.The Executive Kitchen features new quartz countertops, a centre island, top-tier stainless steel appliances, and flows seamlessly into the dining and living areas. A sunken mudroom with closet offers smart storage solutions. Upstairs, the Primary Retreat boasts a 10-ft coffered ceiling, large walk-in closet, and a luxurious 4-pc ensuite. All bedrooms are spacious and bright. Additional conveniences include 2nd-floor laundry and central vacuum. The Legal Basement Unit offers 2 bedrooms, a full kitchen, full bathroom, separate laundry, and a versatile rec room with walk-in closet (potential 3rd bedroom) an excellent mortgage helper. Freshly painted and maintained with pride, this home blends style, comfort, and income potential in a prime, family-friendly location. (id:60365)
16 Ackrow Court
Toronto, Ontario
Your dream home is in this beautifully upgraded detached split-level residence,located in central Etobicoke, nestled on a desirable pie-shaped lot in a peaceful court setting.Aprox. 2300 sq.f. living space, 3+1 bedroom, 2+1 bathroom.The interior has been meticulously upgraded, featuring modern finishes,hardwood floor through and an inviting floor plan.Living room with high cathedral ceiling, overlooking large dining room leads you to stone patio. Updated kitchen, that blend functionality with contemporary design,with a lot of storage and large built-in pantry, huge island for entertainment and family gathering, built in appliances,recently updated. Large family room with gas fireplace also access to stone patio. Main floor laundry/mud room with side entrance. Large 3 bedrooms, primary bedroom with walk in closet/organizer and extra storage.Updated 4 pc. ensuite. Skylights in both bathrooms to bring natural light.Extra room in lower level, could be used as extra bedroom,office or media room. Unspoiled basement aprox. 600 sq.f. waiting for your imagination. Double car garage, with side door, plus double driveway can fit 6 carsAmple Outdoor Space, the pie-shaped, swimming pool size lot offers expansive outdoor space, ideal for gardening, childrens play areas, or entertaining guests. Imagine summer barbecues and gatherings in your own backyard oasis.Located close to major highways 427 &401, Pearson airport, good rated schools,Centenial park and shopping. Commuting is convenient with public transit hub within a few minutes walk. (id:60365)
2436 Felhaber Crescent
Oakville, Ontario
Don't Miss Out This Beautiful 4 Lrge Bdrms Semi-Detached To Settle Your Family In Prestigious Joshua Creek W/Amazing Neighbours. Open-Concept Main Floor W/9Ft Ceilings & Cathedral Foyer. Direct Garage Access Thru Main Flr Laundry. Spacious Formal Dining, Sun-Filled Eat-In Kitchen, Cozy Family Room W/Gas Fireplace & Walk-Out To Private Backyard. Primary Bdrm Features Large W/I Closet, 4Pc Ensuite W/Soaker Tub & Separate Shower. Steps To Parks, Trails, Shopping, Transit & Hwy. Top Notch School District! You Will Fall In Love With This Home! (id:60365)
1 Hawthorn Crescent
Brampton, Ontario
Situated on a wide premium lot, this impressive open-concept custom-built home located in the desirable Westgate neighborhood of Brampton, offers the perfect blend of space, style, and functionality. From the moment you walk in, the bright and spacious layout welcomes you, with thoughtfully designed living areas including a spacious family room, elegant dining area, and a cozy living room ideal for both entertaining and everyday living. Home features 10 ft ceilings on both the main and second floor and not one, but two full sized kitchens, making it perfect for large families, multi-generational living or additional income potential. Main floor kitchen boasts top-of-the-line appliances and a custom backsplash and countertops with kick plate lighting, offering an elegant setting for both sophisticated entertaining and effortless everyday living. The breakfast area is sun-filled and inviting, a great spot to start your day. The convenient mudroom helps keep the home tidy and organized. Designed with modern efficiency in mind, the home is equipped with three separate electrical panels, providing enhanced power distribution. The master bedroom is a true retreat, complete with his and her walk-in closets and a luxurious 5-piece ensuite. The additional bedrooms are generously sized, with the 2nd and 3rd bedrooms sharing a well-appointed 5-piece bathroom, while the 4th bedroom boasts its own ensuite, providing comfort and privacy. Laundry is conveniently located on the upper floor for added ease. The fully finished basement adds exceptional value, featuring a separate side entrance, a beautiful kitchen, a rough in for washer/dryer, two spacious bedrooms with closets, a modern 3-piece washroom, a large recreation area, dedicated storage room, and clever under-stair storage. Bright, spacious, and meticulously designed, this home offers exceptional comfort and versatility for modern living. A must-see property that truly has it all! (id:60365)
548 Terrace Way
Oakville, Ontario
Sophisticated 4+1 bedroom, 3.5 bath freehold townhome by Rosehaven Homes, nestled in a prestigious North Oakville pocket. Tailored for today's lifestyle, the main floor showcases soaring 9-foot ceilings, wide-plank engineered hardwood, and an airy living space. The welcoming family room offers a coffered ceiling and a warm gas fireplace perfect for relaxing evenings. A well-planned laundry area provides inside entry to the garage for everyday convenience. The chef's kitchen is equipped with a pantry, raised breakfast bar, and stainless steel appliances, seamlessly connecting to the dining area with French door access to the deck ideal for enjoying a quiet morning coffee. Upstairs, the primary retreat impresses with a 9-foot coffered ceiling, walk-in closet, and a spa-like five-piece ensuite featuring double vanities and a deep soaker tub. Three additional bedrooms share a bright four-piece main bath. The professionally finished lower level adds valuable living space, complete with a recreation room, gym, laminate flooring, and a fifth bedroom with ensuite privilege to a sleek three-piece bathroom. Ample storage keeps everything neatly organized. Enhanced by thoughtful upgrades, the home boasts oversized windows, California shutters, upgraded trim and doors, in-ceiling speakers, oak staircases, exterior coach lights, and a rough-in for an EV charging unit. Located in a vibrant, family-oriented community, there are steps from Kings Christian Collegiate and minutes from Sixteen Mile Sports Complex, trails, parks, excellent schools, shopping, dining, the hospital, and key commuter routes. This home delivers both elegance and practicality in one remarkable package. **Virtually staged pictures** (id:60365)
188 Foxbar Road
Burlington, Ontario
Must see home Alert! Seize this rare opportunity and enjoy this gorgeous split level detached home located in a bright tree lined neighbourhood. Situated on a quiet street and sidewalk free, this lot is one of the biggest in the highly sought-after Elizabeth Gardens area of South East Burlington. Step outside to enjoy a fully fenced, spacious backyard with mature trees and endless possibilities.Enjoy the convenience of nearby parks, top-rated schools, shopping, and restaurants, all within walking distance to the lake. Plus, quick access to major highways and GO Transit makes commuting a breeze.Walk to the lake to enjoy festivals and lakefront trails. Parking for 5 cars as well. Brand new appliances make moving in easy. This is an amazing opportunity to own a home with one of the best locations in the city! (id:60365)
2465 Whistling Springs Crescent
Oakville, Ontario
Welcome to this beautifully upgraded property offering over 3300 sq ft of elegant living space, situated on a large pool sized ravine lot with a private and peaceful backyard retreat, in one of Oakville's most sought after neighbourhoods. From the moment you step inside, you'll appreciate the thoughtful finishes and spacious layout designed for both comfort and style. Featuring soaring 9ft ceilings throughout, the beautiful main floor features an upgraded floor plan with an oversized dining room and a refreshed kitchen that boasts newly refinished cabinets and updated hardware (2025), and a warm, inviting feel that blends seamlessly into the main living areas. The home features 4 generously sized bedrooms, each with its own ensuite privileges, perfect for growing families or guests. The fully finished basement is ideal for entertaining, with a large recreation room fitted with a beautiful gas fireplace that is the focal point of the room, bonus bedroom with oversized windows and ensuite bathroom, and ample storage. This home features ample upgrades including newly installed high efficiency triple pane windows on the main and upper levels (2022), newer appliances, remodeled laundry and powder rooms, hypoallergenic carpet on the upper level (2022), and a beautifully finished cedar deck. The large double-car garage features bonus steel cabinets with ample storage for tools and accessories, perfect for any handyman. Whether you're hosting friends or enjoying quiet evenings at home, this home offers the perfect setting. Enjoy the tranquility of ravine views while being close to all amenities, schools, Oakville Trafalgar Memorial Hospital, and commuter routes. This is the lifestyle upgrade you've been waiting for! (id:60365)
299 Blackthorn Avenue
Toronto, Ontario
Begin at Blackthorn! First timers! Skip the condo and RUN to this semi-detached home that you can love and stay for years to come. A fully renovated & reimagined home inside and out, with an enclosed mudroom (for your shoes, coats and (future) stroller), new floors, a modern bathroom and a dual toned kitchen with a large island. A private backyard of your dreams, fitted with an outdoor kitchen, patio and plenty of space to stretch. Absolutely not a condo - no fees AND a basement for extra storage, laundry and a bonus office/rec/spare bedroom. ***** And the best part: it's placed in the west-end's best & most gate-kept neighbourhood that you've been wishing for. Weston-Pellam Park is the wonderful tight-knit and welcoming community with access to every convenience walkable to incredible coffee shops, restaurants, and just a short jaunt to Stockyards, many big box & boutique grocery stores, the St Clair streetcar/Keele TTC subway station and the Junction strip. ***** 299 Blackthorn is great on paper and even better in person. Come get it! (id:60365)
50 Amboise Crescent
Brampton, Ontario
*View Virtual Tour* Absolutely Spectacular Fully Renovated From Top to Bottom Detached Home With A Finished **Legal Basement Apartment** On Child Safe Crescent Comes With Over 150K In Upgrades Situated On A Extra Wide Premium Lot! This Home Features: 3 Full Bathrooms On 2ndFloor | All Bathrooms Have Been Renovated | Grand Dbl/Dr Entry Which Leads Into Huge Foyer |Oak Stairs | 24X12 Upgraded Subway Style Tiles | $$$ Spent On Renovations $$$ | New Modern Gourmet Large Kitchen With Quartz Counters And Extra Long Cabinets, S/S Appliances, Valance Lighting | Pot Lights | Crown Moulding | Wainscotting | Quartz Thru Out | Upgraded Baseboards And Mouldings | 9 Ft Ceilings, | All Brick Elevation | Oak Hardwood Flooring | Upgraded Pillars| Oak Stairs With Iron Wrought Railings | Finished Basement Apartment With Separate Entrance |2 Laundries | Newer Furnace & Central Air Condition Unit | Entrance From Garage To Home. The List Goes On...Do Not Miss This Gem.. (id:60365)













