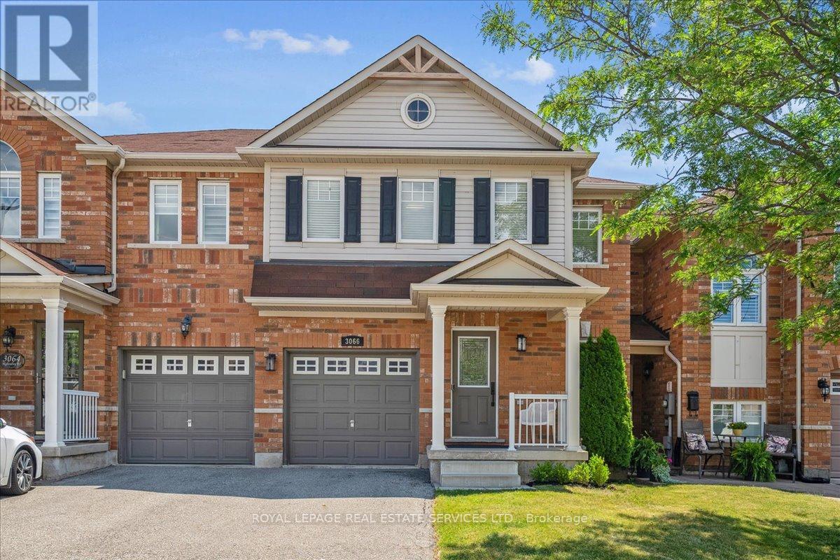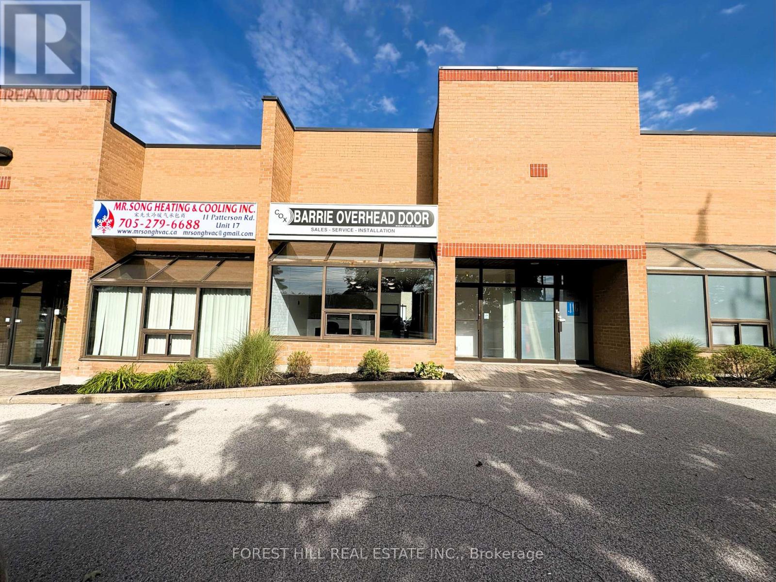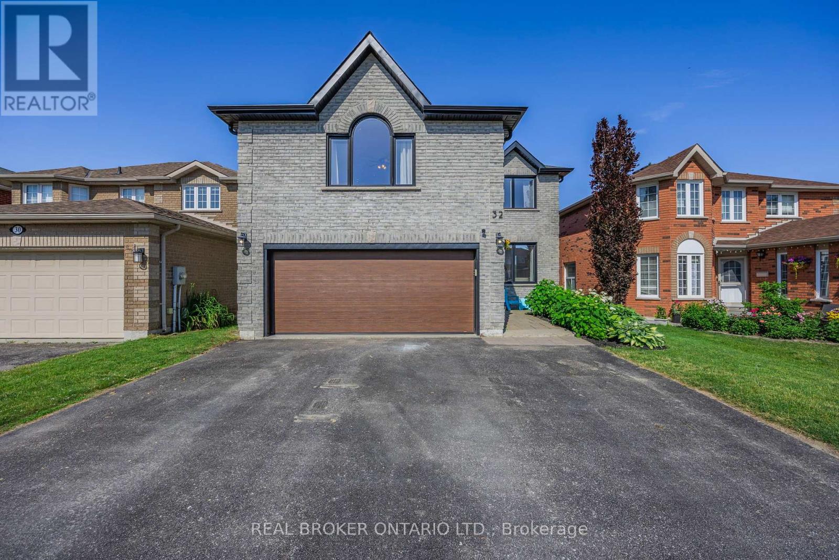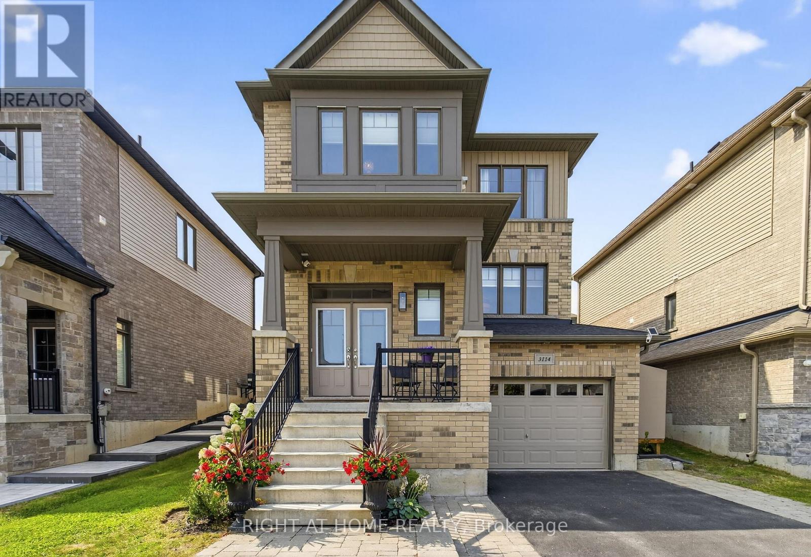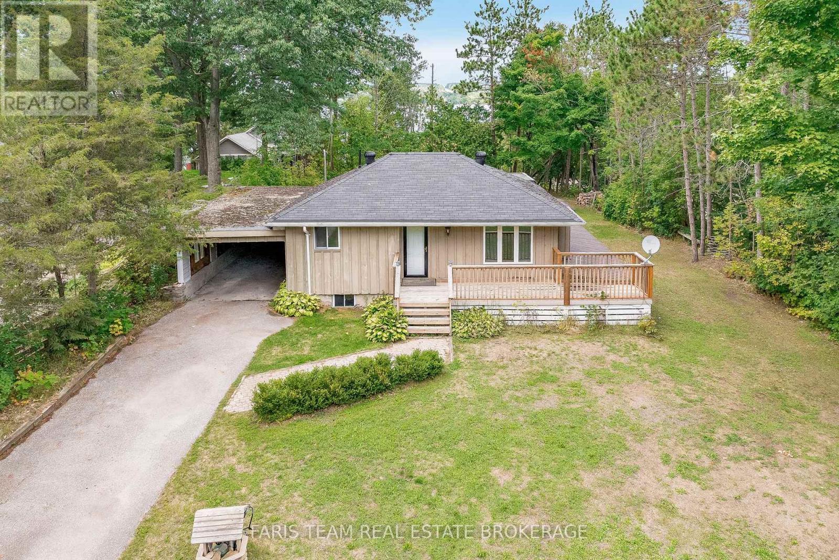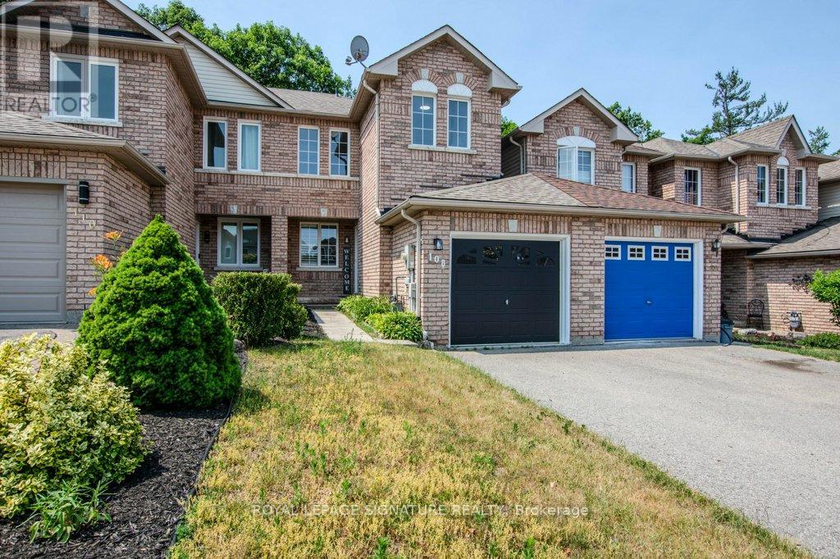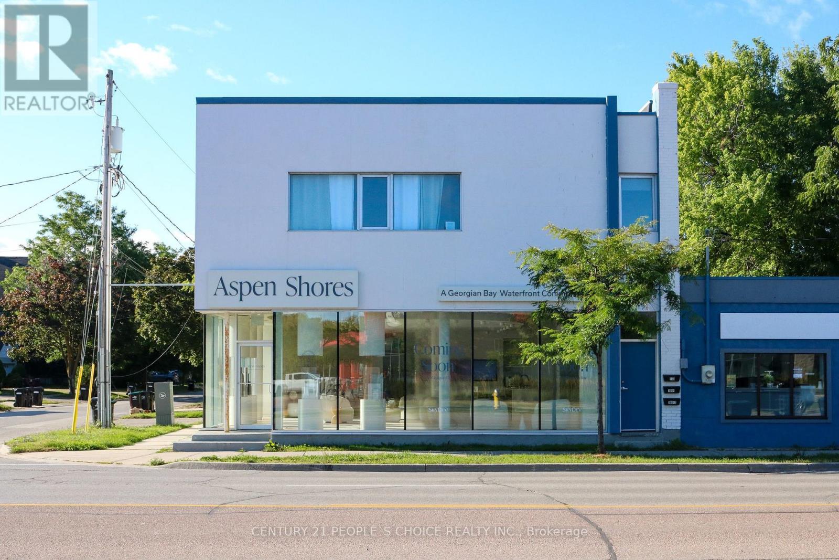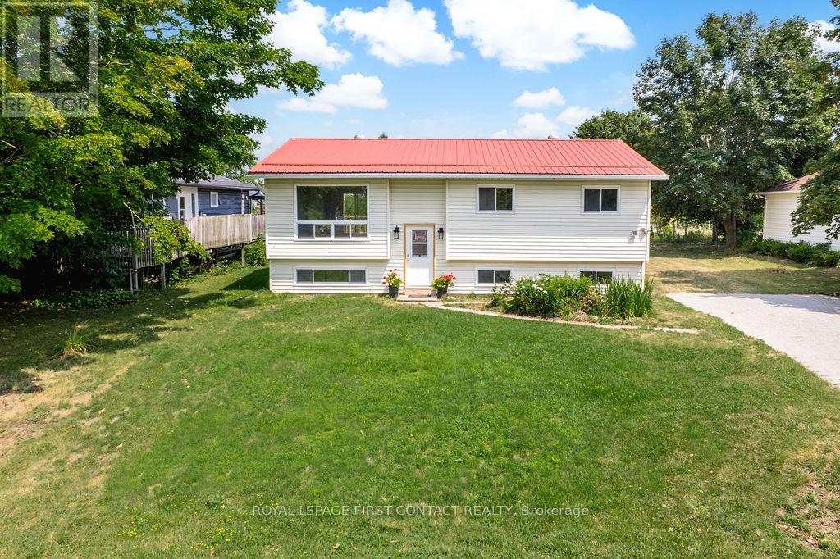46 Emily Carr Crescent
Caledon, Ontario
Fully Renovated. Separate In-Law Suite on lower level. 6-Car Parking. This Is the House You've Been Searching For. Located in Bolton West most family-friendly pocket. This beautifully updated 4+1 bed home offers over 3400 sq ft of finished living space and every upgrade already done. Just move in and start living. The main floor features a bright open-concept living and dining area, a fully renovated family-sized kitchen (2024) with sleek countertops, new cabinet doors, backsplash, and live-edge breakfast bar, perfect for busy mornings and family gatherings. A large bonus family room over the garage gives you the extra space families need- ideal as a playroom, office space or family room. Upstairs on the 2nd floor, you'll find 4 bright, spacious bedrooms including a fully renovated primary suite (2025) and a luxurious new ensuite (2025), as well as newly renovated main bathroom (2025). The finished lower level offers a complete In-law Suite with a Separate side entrance, full modern kitchen, separate laundry rm, large bedroom, 3-pc bath, and living area. Enjoy a newly landscaped backyard with patio stones, river rock and a 12x16 gazebo- no maintenance, just relaxation. No sidewalk = rare 4-car driveway + 2-car garage (6-car parking). Major upgrades include: new furnace & A/C (2025), LVP flooring throughout (2024), garage door (2021), roof (2016), and more. Walk to schools, parks, and local amenities. Your family's next chapter deserves more than just a house, it deserves a gorgeous home like this. Book your visit today! (id:60365)
3066 Highvalley Road
Oakville, Ontario
Located in Oakville's desirable Bronte Creek, this well-maintained 3 bedroom, 2 1/2 bathroom Freehold Townhome offers modern design, comfortable living space and a functional layout ideal for families, professionals or downsizers. The main floor features a bright and spacious dining room which could be converted to a family room offering flexibility based on lifestyle, convenient inside garage access, 2 piece bathroom, beautiful hardwood flooring, bright and modern living room featuring a cozy gas fireplace for cold evenings, and an eat-in kitchen complete with a stone backsplash, matching stainless steel appliances, a convenient breakfast bar and abundant cabinetry which leads to a low maintenance backyard with a 2 tier deck-great for entertaining or relaxation. The renovated upper level offers new carpet, two hallway linen closets, a large peaceful primary bedroom boasting a walk-in-closet and a modern upgraded spa-like 4 piece ensuite with a separate shower and a deep tub to soak in a perfect retreat after a busy day. Two additional good-sized bedrooms are served by the upgraded 4 pc main bathroom with a modern rainfall showerhead. A professionally finished basement provides additional living space, perfect for a recreation room, play room, gym, office or a possible 4th bedroom. Other highlights include pot lights on all 3 levels with separate switches for easy control of ambiance lighting, neutral paint colours throughout providing a clean, contemporary backdrop for various décor styles, smart home features including a doorbell camera which can be accessed via cellphone & a thermostat which can be accessed remotely or hardware in living room. This family friendly neighbourhood is close to top schools, parks, splash pad, trails, ponds, major Highways, Go Station, the Oakville and Milton Hospitals, and a short drive to Bronte Harbour to enjoy waterfront strolls and restaurants. (id:60365)
Lower - 1157 Meander Court
Mississauga, Ontario
ALL INCLUSIVE Bright & Spacious Walk-In Lower Level In Family Friendly Neighbourhood. Updated Unit With Ensuite Laundry, High Ceilings & Large Windows For Lots Of Natural Light! Huge Master Bedroom. Minutes To Shopping, Highways, Go AndPublic Transit. 20 Mins To DT Toronto. Situated In A Quiet Cul De Sac. Driveway Is Shared With Upper Unit. Easy Access Into The Unit, Front Door Accessed Directly From Driveway. Just Steps Away From The Park. (id:60365)
18 - 11 Patterson Road
Barrie, Ontario
Attention Investors & Business Owners! This Tastefully Updated Industrial Condominium Offers Over 1,500 Square Feet on the Main Level, Plus a Large Mezzanine, and is Move-In Ready! Perfectly Situated in Barrie's Thriving Commercial District at the High Traffic Intersection of Patterson Road & Tiffin Street, this Unit Boasts Prime Exposure and Unbeatable Visibility. Inside, Enjoy a Bright, Modern Office Area with Fresh Finishes, Custom Dividers, Glass Entry Door, Updated Customer Washroom, and 60 Amp/600 Volt Power. The Open Warehouse Offers 19' Clear Height, a 12' x 10' Drive-In Door, and a 400 Square Foot Mezzanine for Extra Functionality. Zoned Highway Industrial (SP-135), it Supports Manufacturing, Processing, Wholesale, or Office Use. Why Rent When You Can Own? Secure Your Space Today. Call for Details! (id:60365)
32 Black Willow Drive
Barrie, Ontario
*Overview* Welcome To 32 Black Willow Drive, A Beautifully Updated All-Brick Home Nestled In Desirable South-West Barrie. Offering 4+1 Bedrooms, 3.5 Bathrooms, With Room For The In-laws or Investment Potential, Combining Functionality With Style, Perfect For Multi-Generational Living. Featuring 6-Car Parking, No Sidewalk, And Backing Onto Protected Land With Gate Access, This Home is Practical & Private. *Interior* The Main Floor Features A Bright Kitchen With A New Breakfast Bar W/ Granite Counters, And Walkout To A Large Composite Deck With Glass Railings. The Living Room Boasts Built-In Cabinetry And Large Windows That Fill The Space With Natural Light. Go Upstairs To The Spacious Second Living Room Offering A Cozy Gas Fireplace. The Upper Level Hosts A Primary Suite With Fireplace, Walk-Through Closet With Custom Organizers, And A Recently Renovated Ensuite With Heated Floors. The Fully Finished Basement Features A 1-Bedroom In-Law Suite With Separate Entrance (Space For 6th Bedroom), Quartz Counters, Luxury Vinyl Plank Flooring, Gas Fireplace, Separate Laundry, New Appliances, Subfloor, And Soundproofing Throughout Including Insulated Walls And Ceilings With 8.5-Foot Ceilings Throughout Most Of The Space. *Exterior* Situated On A Quiet Street With No Sidewalk And An Interlock Entryway, The Property Features A Fully Fenced Backyard, Newer Fence (2024), Beautiful Low-Maintenance Landscaping, A 20x12 Pergola, Storage Shed, And Gate Access To Protected Land. The Driveway Parking For Six Cars And An Electric Car And 2nd RV Hookup. Additional Features Include A Gas BBQ Hookup, Fully Insulated Garage, And Striking Black Windows, Soffits, And Eavestroughs. *Noteable* In-Law Potential W/ Separate Entrance, New Basement (2023), Quartz & Granite Counters, Gas Fireplaces (2), Heated Ensuite Floors, Electric Car Hookup, Fully Insulated Garage, No Sidewalk, 6-Car Parking, Protected Land Behind, Gate Access To Trails, Composite Deck W/ Glass Railings, Pergola, Newer Fence. (id:60365)
3114 Monarch Drive
Orillia, Ontario
This beautifully crafted 2-storey detached home is designed with family living, comfort, and entertaining in mind. The main floor features upgraded hardwood floors, 9-ft ceilings, recessed lighting, and a Napoleon gas fireplace. Its versatile layout offers multiple living spaces ideal for hosting, working from home, or enjoying both a formal living room and a cozy family room.At the heart of the home, the kitchen opens seamlessly to the dining and family areas. It showcases stone countertops, a gas range with upgraded hood, stainless steel appliances, and a spacious island with a double sink, perfect for gatherings. A well-placed powder room off the family room adds convenience and privacy.Upstairs, you'll find three generous bedrooms, additional bathrooms, and a laundry room. The primary suite boasts both a walk-in and stand-alone closet, along with a 4-piece ensuite.Step outside to a backyard designed for making memories, complete with a newer deck, above-ground saltwater pool, and Hoft system privacy wall, all accessible from the kitchen walkout. The extended professionally stonescaped driveway and tandem 2-car garage provide ample parking and easy access to the basement.This home shows like new and is truly a must-see. Schedule your private showing today! (id:60365)
2368 South Orr Lake Road
Springwater, Ontario
Top 5 Reasons You Will Love This Home: 1) A wonderful opportunity awaits to create the home you've always envisioned, whether that means building new or re-imagining the existing space to suit your style 2) Perfectly positioned just steps from the public beach and boat launch, delivering endless adventures for boating, swimming, and enjoying life by the water 3) Comfort comes easy with recent updates, including a new furnace, air conditioner, and hot water tank within the past two years, giving you peace of mind from the start 4) The large, level lot provides ample room for expansion, gardens, or outdoor living spaces, making it a canvas for your dream backyard retreat 5) Inside, the charm continues with an open-concept kitchen, dining, and living area that creates a cozy, welcoming space for everyday living and gatherings. 927 above grade sq.ft. plus a finished basement. *Please note some images have been virtually staged to show the potential of the home. (id:60365)
108 Hawthorne Crescent
Barrie, Ontario
Discover your dream home in one of Barrie's most coveted neighborhoods, perfectly backing onto the serene Ardagh Bluffs Nature Reserve. This meticulously renovated freehold townhome offers unparalleled privacy and tranquility, with direct access to over 500 acres of scenic trails right from your backyard. Extensively renovated, which includes a brand-new kitchen with stainless steel appliances, a redesigned bathroom, new flooring, and fresh, modern paint throughout. The open-concept main floor features a walkout to a private deck, ideal for enjoying your morning coffee while bird-watching amidst the lush greenery.The large primary bedroom includes a walk-in closet and direct bathroom access. An unspoiled lower level with a walkout to the backyard presents an excellent opportunity for future expansion. With easy access to Highway 400, this move-in ready, modern home offers the perfect blend of nature, convenience, and contemporary living. Don't miss out on this exceptional opportunity! (id:60365)
22 - 26 Dunn Avenue
Orillia, Ontario
Welcome to easy, low-maintenance living at Dunn Avenue Mobile Home Park! This spacious double-wide mobile home features a bright open-concept layout with a welcoming foyer, sun-filled living room, and a functional kitchen with plenty of cabinetry and warm wood accentsperfect for both everyday living and entertaining.The primary bedroom offers double closets, while the 4-piece bathroom includes the convenience of in-home laundry. Standout features include a cozy four-season sunroom with walkout to the yard, a relaxing cedar-lined sauna, and a wheelchair lift for enhanced accessibility.Enjoy the benefits of being on full municipal services, with property taxes included in the monthly land lease feea truly hassle-free lifestyle. The private backyard includes a handy storage shed, while the bus stop just steps away makes getting around even easier.Ideally located minutes from the Couchiching Health Centre, Zehrs Plaza, shopping, restaurants, and public transit, this home offers the perfect blend of comfort, convenience, and move-in ready living. (id:60365)
1-73 Mary - 71 Mary Street
Barrie, Ontario
Downtown Barrie, main floor LARGE open concept apartment. Close to transit hub, walking distance to Dunlop. Quiet building, parking available ($70) extra, heat included, hydro extra. Vacant and ready for you to move in. Coin laundry and available extra storage space in the basement, plus a small covered deck off the kitchen. 1st & last, application, proof of income, job letter and credit score are required. (id:60365)
160 First Street
Collingwood, Ontario
Power of Sale 160 First Street, Collingwood. Discover a rare investment opportunity on Collingwoods high-traffic First Street corridor. With approximately 25,000 vehicles per day passing by, this prime corner property offers exceptional visibility and long-term upside under C-4 mixed-use zoning. Property Highlights:Ground Floor Commercial Space (~1,500 sq. ft.)Fully updated with floor-to-ceiling glass frontageTwo-piece bathroomIdeal for retail, office, or service useTwo Modern Apartments (Upper Levels, ~750 sq. ft. each)2 bedrooms + den, 2 full baths in each unitIn-suite laundry & cozy gas fireplacesBright, functional layoutsideal for tenants or short-term rentalsStrong InfrastructureAll three spaces feature separate HVAC systems and individual metersTurnkey income potential with minimal overhead Zoning & Potential:C-4 mixed-use commercial zoning allows for a wide variety of uses and redevelopment possibilities, making 160 First Street a flexible and future-proof investment. This property is perfect for end-users, investors, or developers looking to secure a flagship location in one of Ontarios most desirable and growing communities. //Pricing Options:// Purchase 160, 162, 170, 172 & 180 First Street together: $3,898,000. Buy all five for a remarkable assembly opportunity (severance required for individual sales). This is a rare offering of prime commercial land and income properties in sought-after Collingwood ideal for investors, developers, or businesses seeking a flagship location. (id:60365)
3963 13 Line N
Oro-Medonte, Ontario
Welcome to this updated raised bungalow in one of Warminsters most family-friendly neighbourhoods. Set on nearly half an acre, the property offers plenty of space both inside and out, with the convenience of being just minutes from Orillia, Coldwater, and Highway 400, and a short stroll to Warminster Public School.Step inside to find light-filled rooms with a fresh, modern style. A spacious living room with a large picture window welcomes natural light, while the separate dining room offers a sliding glass walkout to the backyard deck, perfect for entertaining and easy indoor-outdoor living. The kitchen is the heart of the home, redesigned with crisp white cabinetry, a sleek backsplash, and a statement light fixture ideal for family meals or late-night conversations. Three comfortable bedrooms and an updated bathroom complete the main floor, each space designed with both comfort and function in mind.Downstairs, cozy evenings await in the spacious family room, where the gas fireplace serves as the homes main heat source and the natural gathering spot. A versatile office or playroom, full bathroom, and a bright fourth bedroom with above-grade windows make this level as practical as it is inviting.Outside, life flows easily onto the generous deck that overlooks the expansive backyard. Its a perfect spot for hosting barbecues, growing a garden, or simply enjoying a quiet evening under the stars. With a durable metal roof, convenient leaf guard system, plenty of parking, and the potential to add a garage, this home offers both style and peace of mind.This is more than a house, its a place where family memories are made, where comfort meets charm, and where the next chapter of life can truly begin. (id:60365)


