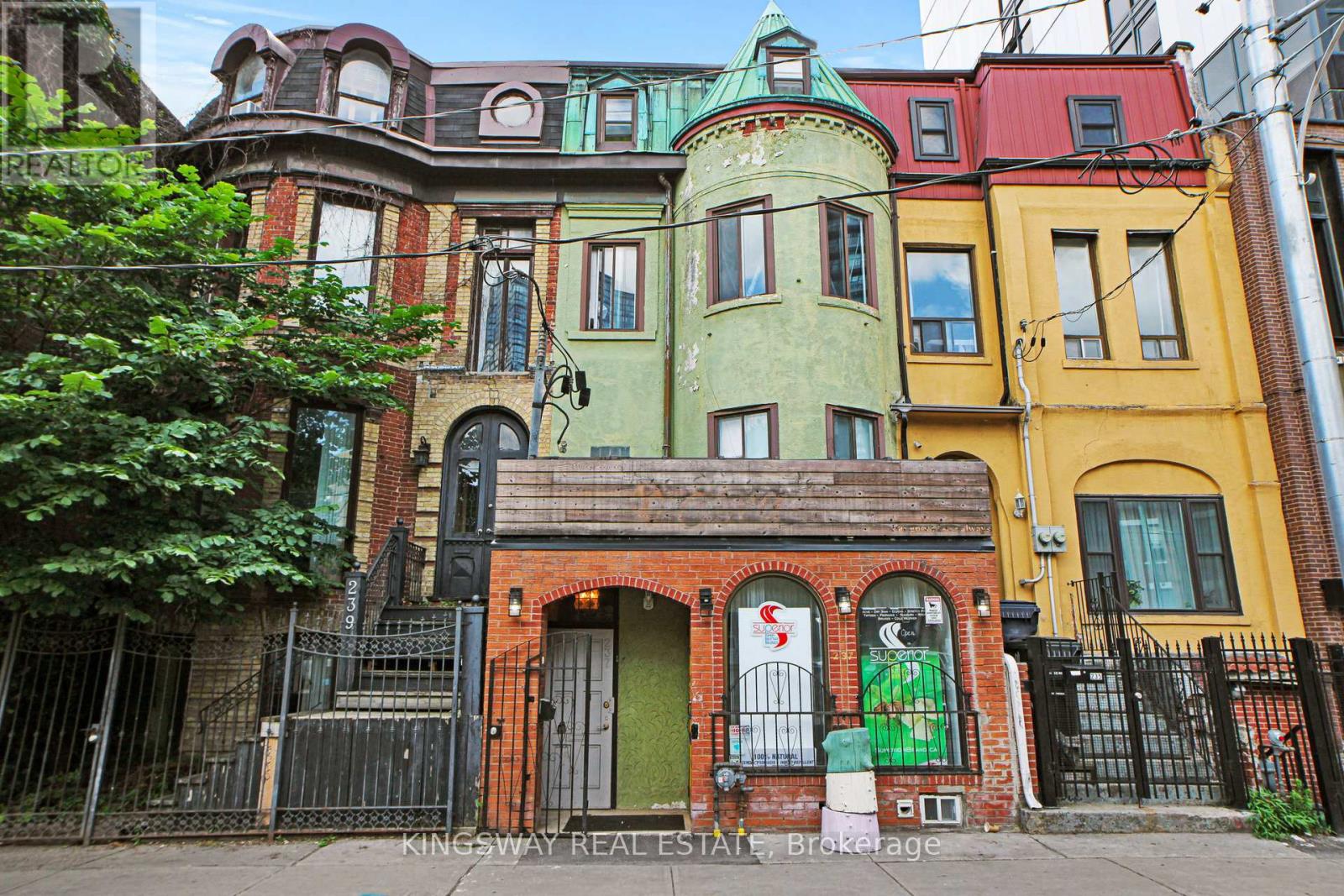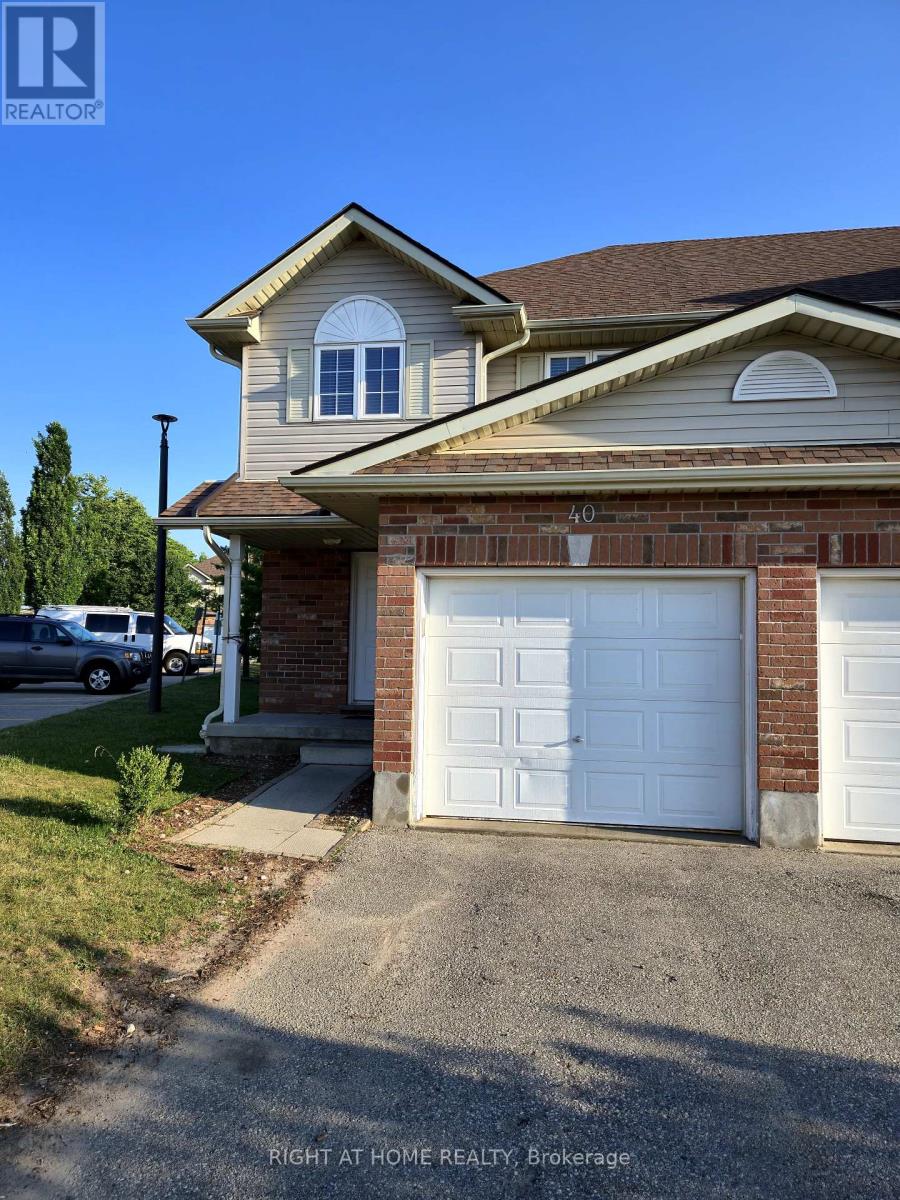1906 - 60 Colborne Street
Toronto, Ontario
Welcome to Sixty Colborne. This bright and airy corner suite features a thoughtfully designed split 2-bedroom layout, flooded with natural light throughout. Enjoy South-West views from the impressive 298 Sq Ft wrap-around balcony, the perfect extension of your living space. Enjoy The Convenience Of In-Suite Laundry And Access To Premium Amenities Including a concierge, gym, outdoor pool and deck. Located at King and Church enjoy unbeatable proximity to the Subway, St. Lawrence Market, The Financial District, The Distillery District, George Brown College, and Easy Access to The DVP And Gardiner Expressway. Experience the Best of Toronto's Top Restaurants, Shopping and More! (id:60365)
910 - 17 Barberry Place
Toronto, Ontario
Beautiful Luxury Bright And Spacious 2Br+2 Bathroom Condo At The Empire! Almost 1000Sq Ft With 1 Parking, Corner Unit W/Large Terrace & Breathtaking Unobstructed South/West Panoramic View. Laminate Flooring, Upgraded Kitchen Cabinets, Steps To Subway, Bayview Village, Shopping, Ymca. Close To Hwy 401, 404. Extras: S/S Fridge, Stove, Dishwasher, Washer/Dryer, Window Coverings & Elf's. Great Amenities Inc: Gym/Pool/Tanning/Deck/Theater Style Movie Room/Virtual Golf/Library/Tenant Pays Hydro & Tenant Insur and keys deposit . (id:60365)
1808 - 280 Dundas Street W
Toronto, Ontario
Welcome To Brand New Luxury Artistry Condos Located In The Heart Of Downtown Toronto! Experience Modern Urban Living In This Cozy, Never-Lived-In Unit Features Stunning Unobstructed Views Of CN Tower For All Windows! 9' Ceilings And Vinyl Flooring Throughout. Design-Forward 1 Bedroom + Den, 2 Full Baths Practical Layout With 567 Sq. Ft. of Interior Living Space Plus Juliette Balcony. Primary Bedroom With Stylist 3 Piece En-suite And Large Closet. Den Is A Separate Area Can Be Used As Second Bedroom Or Office. Main Bath With Tub And A Closet Are Just Outside Of The Den. South-Facing With Abundant Of Natural Sunlight Come In Through Floor-To-Ceiling Windows. Tastefully Designed Kitchen Offers Built-In Appliances, Quartz Counter And Backsplash. Amenities Include An Outdoor Rooftop Terrace, Art Studio, Co-Working Space, Gym With Yoga Studio, Party Room, Dining Lounge And 24/7 Concierge. Located Just Steps From St. Patrick Subway Station, OCAD University, Major Hospitals, Restaurants, Dundas Street Car Stop And More. Short Transit Rides To UofT, TMU, Eaton Centre. This Move-In-Ready Home Combines Comfort, Convenience, Safety And Breathtaking Views Is Perfect For Professionals, Students, Or Anyone Seeking Vibrant Downtown Living. (id:60365)
1811 - 252 Church Street
Toronto, Ontario
Luxury Brand-new south-east corner suite 2 bedrooms, 2 bathrooms, and 721 sq ft. Corner Unit Located In The Heart Of Downtown Toronto Soaked in natural light with floor-to-ceiling windows, sleek designer kitchen with built-in appliances, and a smart split-bedroom layout. Enjoy premium amenities like a fully equipped gym, yoga studio, rooftop lounge, co-working spaces, and 24/7 concierge. Steps to TMU, Yonge-Dundas Square, Eaton Centre, TTC, restaurants, cafes, and nightlife. St. Michael Hospital, T&T Supermarket. Ideal for Students, Couples or Professionals Within Walking Distance to Toronto Metropolitan University and George Brown College. 1 Underground Parking and one locker Included. (id:60365)
#1606 - 75 St Nicholas Street
Toronto, Ontario
Location! Location! Location! Luxury Nicholas Residence.In The Heart Of Downtown Toronto. Offering a super large total of 593 sq ft Plus 44 sq ft Balcony Unit At the heart of the condo. Spacious Bedrooms & Bathrooms, Very Bright West Facing Unit With 9 Ft Floor To Ceiling Windows. European Style Kitchen With A Large Waterfall Island & Lots Of Storage. The spacious living area is flooded with natural light and framed by expansive windows that highlight the panoramic views. For added convenience, this suite includes one storage locker. Nicholas Residences offers an impressive selection of luxury amenities: 24 Hours Security Concierge, Gym, Theatre Room, Resident Lounge, Billiard Room, Visitor Parking, Boardroom/Study Room, Party Room, and a landscaped Terrace with BBQ area. Perfectly located at 75 St. Nicholas Street, you're just steps from the Yonge-Bloor two line subway .Yorkville world-class dining and shopping, top universities such as UofT and TMU, and vibrant city life. (id:60365)
206a - 280 Simcoe Street
Toronto, Ontario
Oversized split 2 bedroom + solarium at One Park Lane! Fantastic location near University and Dundas. This suite features a separate kitchen, open concept dining area, 2 bedrooms , 2 baths and a large sunroom. Convenient location within walking Distance To the Subway, Hospitals, Ago, Ttc, Shopping and Restaurants. Enjoy the indoor salt water pool, gym, squash court, billiards room, roof top patio with BBQ and incredible Toronto skyline views. Heat, Hydro, Water and Cable TV included! (id:60365)
1513 - 8 Rean Drive
Toronto, Ontario
One bedroom condo beautifully renovated, Just steps from Bayview Village Shopping Centre, Granite countertop, Many Upgrades In Heartland Area, 9 Foot Ceiling, Just Steps to TTC, YMCA, Grocery... Very close to 401. All utilities and one Parking included. Rent will be registered with https://landlordcreditbureau.ca for credit, Landlord will pay for that. **EXTRAS** Fridge, Stove, Dishwasher, Stacked Washer/Dryer, All Electric Light Fixtures, Plus All Building Features (id:60365)
302 - 205 Hilda Avenue
Toronto, Ontario
Welcome to this beautifully maintained and upgraded unit. This spacious suite features brand new, scratch-resistant vinyl flooring throughout and elegant chandeliers in the dining and living areas, offering a stylish and modern feel. The enclosed balcony provides flexibility, ideal as a home office or additional living space. The kitchen is updated with quartz countertops and stainless steel appliances, while a separate laundry room adds everyday convenience. Freshly painted and filled with natural light, the unit boasts a desirable west-facing view. Bonus features include - 2 parking spots, Enclosed balcony/solarium, Dedicated laundry room. Prime location with easy access to TTC & YRT, Centerpoint Mall, groceries, shopping, and schools. Don't miss this exceptional opportunity move-in ready and centrally located. (id:60365)
237 Dundas Street E
Toronto, Ontario
Prime Redevelopment Opportunity First Time on Market Since 1946! This mixed-use property offers endless potential for investors, developers, or end-users. Zoned CR and located in one of downtown Toronto's most rapidly evolving neighborhoods, its a rare chance to renovate, reposition, or redevelop in a high-demand corridor. The building features a fully leased main-floor retail space and two residential units above a one-bedroom apartment and a spacious two-storey, two-bedroom, two-bath unit. With stable rental income in place and flexible zoning, this site is ideal for those looking to create a fully commercial asset, maximize income potential, or hold for long-term appreciation. Just steps to TMU, Dundas Square, the Eaton Centre, St. Michaels Hospital, and multiple TTC lines. Walk Score 96. Bike Score 99. Surrounded by schools, parks, shops, and redevelopment projects, this is a true downtown gem with future-forward potential. (id:60365)
902 - 19 Bathurst Street
Toronto, Ontario
The Lakeshore Condos Is One Of The Most Luxurious Buildings At Downtown Concord Cityplace. This One Bed West Facing Unit With Nice View, Elegant Marble Bathroom, Modern Open Concept Kitchen And Dining. Interior 505Sf + 97Sf Balcony. Over 23,000 Sf Of Hotel-Style Amenities. The Lakeshore Rises Above Loblaws New 50,000Sf Flagship Store And 87,000Sf Daily Essential Retail. Steps To Lcbo, Lake, Transit, Schools, Parks, Library And King West Village. (id:60365)
3 - 595 St Clair Avenue W
Toronto, Ontario
Located in the heart of Midtown Toronto, this stylish bachelor apartment offers a perfect blend of modern comfort and unbeatable convenience. Situated in a beautifully upgraded low-rise building with a modern brick exterior, this fully renovated unit features modern appliances and contemporary finishes, making it an inviting space to call home. Step outside to experience the vibrant energy of St. Clair West, with trendy cafes, boutique shops, and the Wychwood Barns & Farmers Market just moments away. The streetcar stops at your doorstep, providing effortless transit access to downtown Toronto and beyond. Plus, with subway stations, bus stops, grocery stores, and essential amenities all nearby, everything you need is within easy reach. For those who enjoy an active lifestyle, this walkable neighborhood features scenic streets, bike lanes, and nearby parks for outdoor enjoyment. Heat and water are included in the rent, with hydro as the only extra cost. A coin laundromat is conveniently located just a two-minute walk away, with additional options in the surrounding area. Street parking is available through the City. This is a rare opportunity to secure a modern, well-located apartment in one of Torontos most sought-after communities! (id:60365)
40 Fallowfield Drive
Kitchener, Ontario
Welcome To This Spectacular 3Beds, 2Baths End-Unit Townhome. Ideally Situated In A Sought-After Location! This Bright And Spacious Home Offers A Comfortable And Modern Lifestyle, Perfect For First-Time Buyers Or Savvy Investors.The Main Level Features A Sun-Filled Kitchen With A Cozy Dining Area, Flowing Into A Warm And Inviting Living Room With A Walk-Out To A Private Backyard, Perfect For Entertaining Or Relaxing. Enjoy The Convenience Of An Attached Garage With Additional Two Parking on the Driveway. Public Transit At Your Door Step. Minutes to Downtown Kitchener, Go Station & Some Of The Best Schools. (id:60365)













