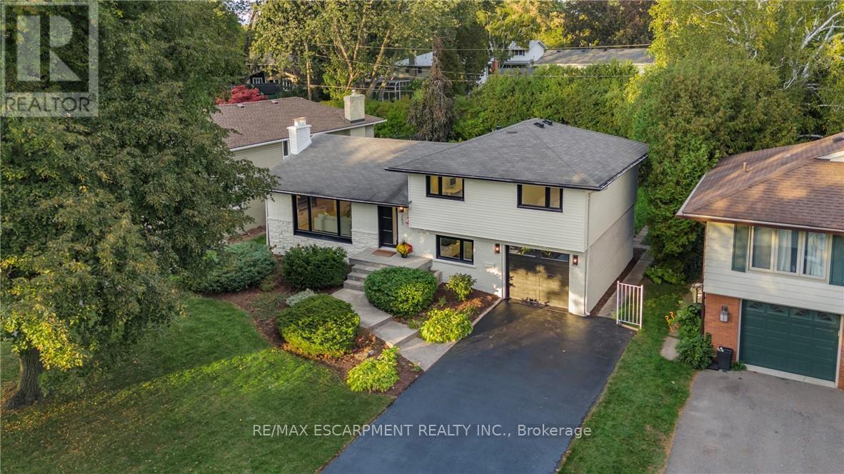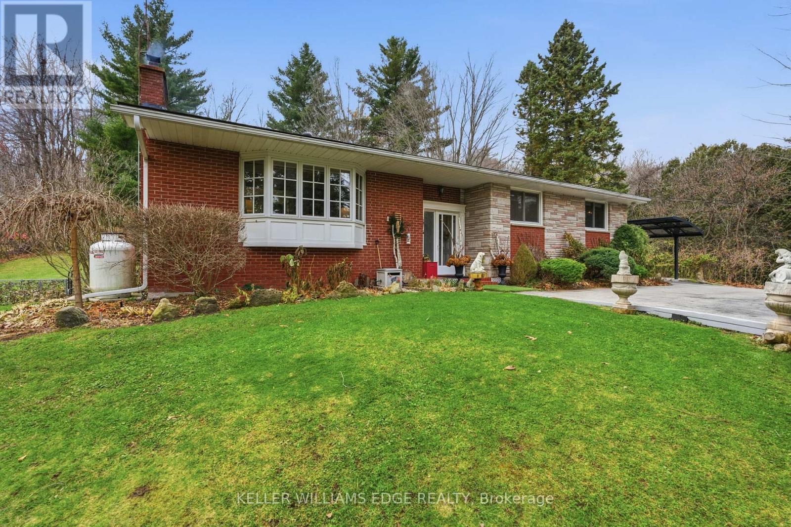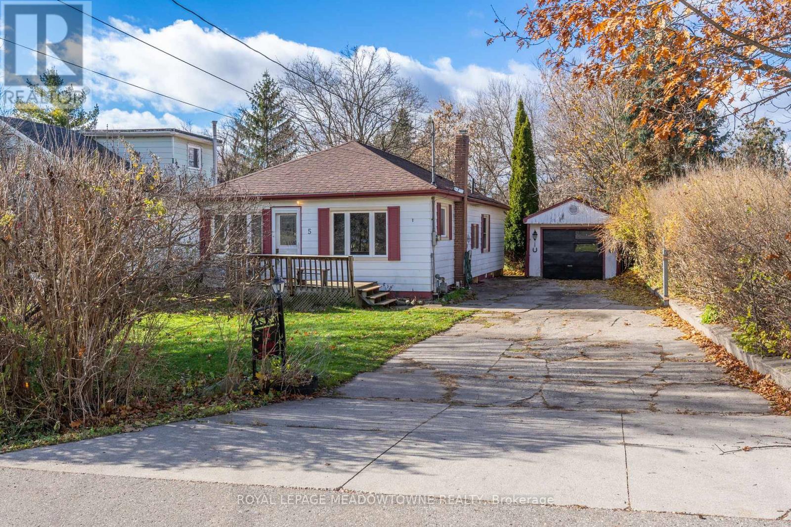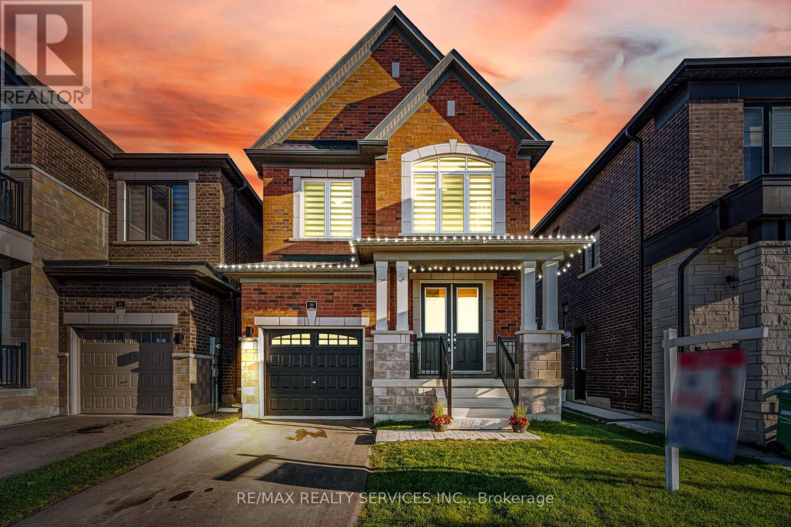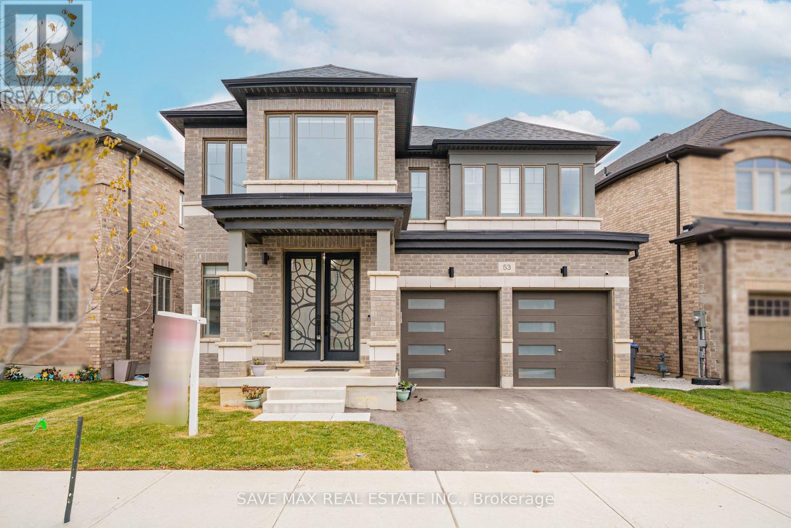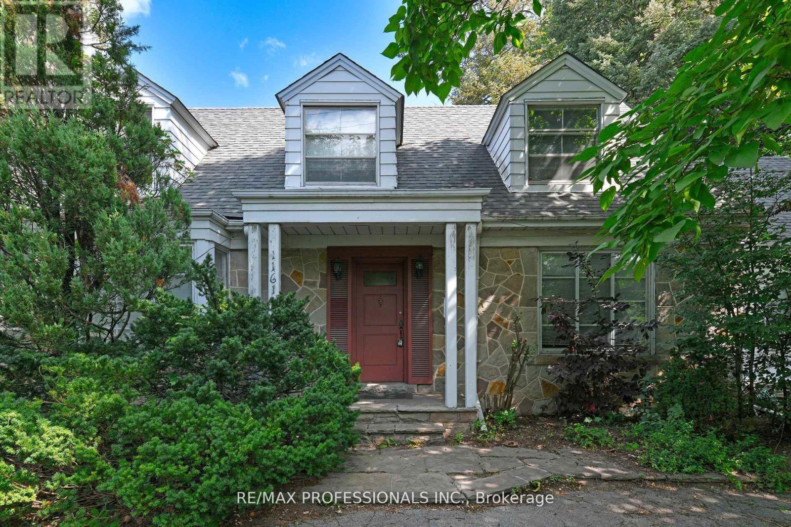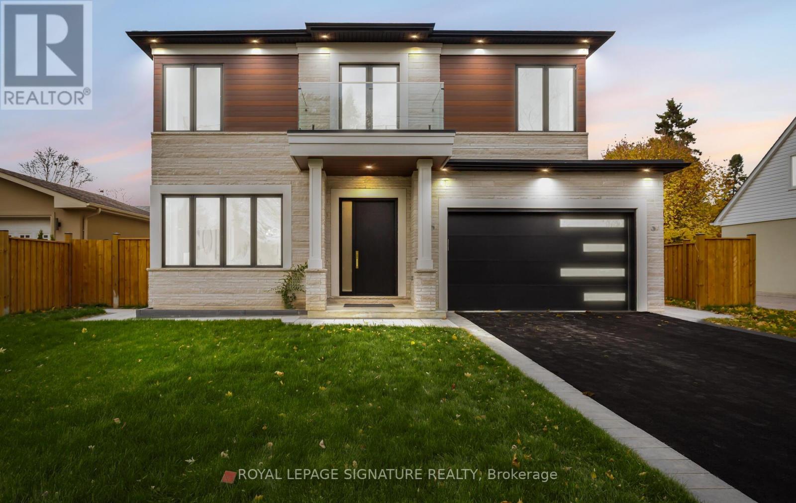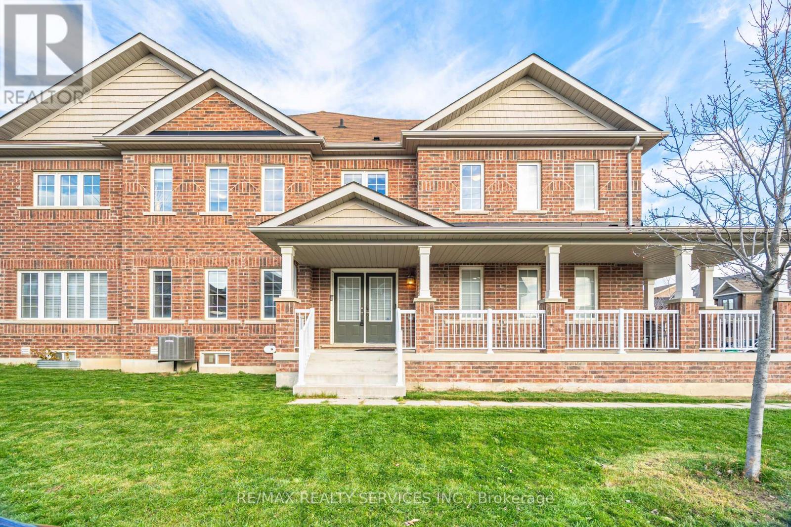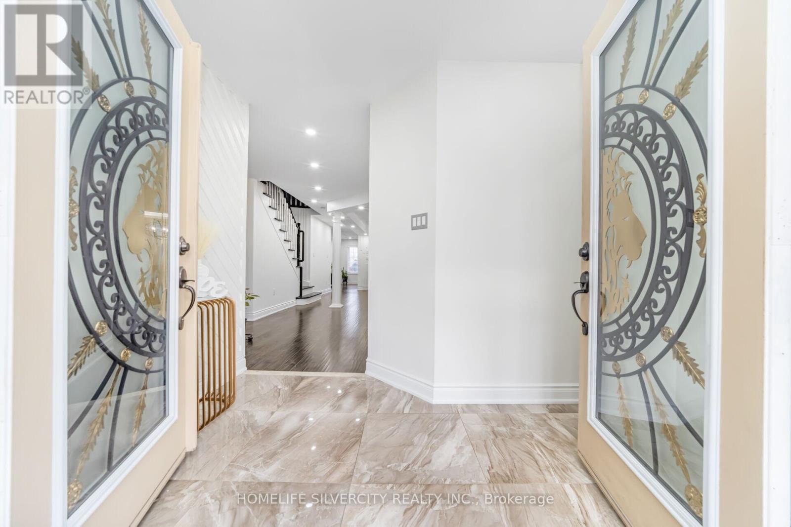146 Vanhorne Close
Brampton, Ontario
There are detached homes and then there is 146 Vanhorne Close. Welcome to this beautifully upgraded detached home in desirable Northwest Brampton! Featuring 4 spacious bedrooms and 3 baths, plus a 2-bedroom, 1-bath in-law suite in the basement with a separate kitchen and laundry and separate entrance through garage- ideal for extended family or guests. The main floor offers a modern upgraded kitchen, stylish accent walls, and a dedicated home office. Enjoy updated bathrooms, elegant finishes, an EV hook-up ready garage, and a maintenance-free backyard perfect for relaxing or entertaining. Conveniently located just 7 minutes from Mount Pleasant GO Station, close to Creditview Sandalwood Park and Sportsfield, Cassie Campbell Community Centre, schools, parks, and all amenities. A perfect blend of comfort, style, and functionality - this home is move-in ready and a must-see! (Bonus- No Rentals: Furnace, AC, Water heater are owned.) (id:60365)
257 Strathcona Drive
Burlington, Ontario
Welcome to this updated family home in the heart of Shoreacres. RECENTLY ADDED JACK-AND-JILL BATH ON UPPER LEVEL and updated throughout in 2024 with over 2000 square feet of finished living space, this home has been transformed with custom finishes throughout. The open-concept main floor is greeted by a functional entrance with custom built-ins and storage (including closet with bench) that lead into the living room, dining area, and kitchen. The kitchen features panelled Fisher & Paykel appliances, a waterfall quartz island with seating, and sleek cabinetry offering ample counter and storage space. Upstairs, you'll find three spacious bedrooms , all with their own private ensuites. The lower levels extend your living space with two family/rec rooms, wet bar area, and in-wall wiring ready for a home theatre setup - ideal for movie nights or a teen hangout space. This level also includes a fourth bedroom with a 4-piece ensuite, perfect for teens, extended family, and guests. Updates include engineered hardwood floors, fluted feature walls, built-in fireplace, custom and motorized blinds, and integrated wall lighting, newer windows throughout, refreshed landscaping, garage door (2025), & owned hot water heater. Just steps to the lake, this is an opportunity to move into a turnkey, designer-finished home in a true family-friendly neighbourhood. Welcome to one of South Burlington's most sought-after neighbourhoods, known for its top-rated schools, parks, and strong community feel. (id:60365)
26 Wright Crescent
Caledon, Ontario
Immaculate, fully renovated home on one of the best streets in the North Hill. This huge cornet lot on a quiet crescent boasts a very spacious, fully fenced, entertainers dream backyard with inground pool, gazebo and patio. Walking distance to James Bolton Public School and park right across the street for maximum convenience and one of the best neighborhoods in Bolton to raise a family! This 3 bedroom 2 washroom home has been extensively renovated with a new modern open concept kitchen with quartz counter tops, center island with integrated breakfast bar, new glass backsplash, all new led pot lights throughout. Brand new oak stair case with iron spindles to accentuate the modern open concept layout design plan. New porcelain tile throughout the main level, brand new gas fireplace and ledge stone surround and mantle piece in family room with a newer patio walk out door to your own private oasis. Both washrooms renovated with modern finishes and design. New windows and doors (2023). New hardwood flooring on upper level, open concept kitchen with smooth ceilings and new crown molding for the pickiest buyer! This one will not last! Everything you need in a home is here! Roof (2016), new stone walkway and retaining wall (2024). Freshly painted exterior and interior walls, trim and baseboards. Open House this Saturday and Sunday 2-4 p.m. (id:60365)
5600 Cedar Springs Road
Burlington, Ontario
Looking for space, privacy, and the true magic of country living? Nestled on .84 acres of towering trees and set back from the road, this all-brick home at 5600 Cedar Springs Road has been a cherished family retreat for 14 years. From the moment the owners first arrived, they've loved the perfect balance of space and intimacy, the surrounding nature, and the peaceful scenery filled with birds and wildlife. Over the years, this home has been the backdrop for countless memories: lively gatherings with friends, quiet winter evenings by the wood-burning stove, and tobogganing adventures on snowy days in the front yard. The front yard pond, flowing stream, and abundant wildlife have made every day a small escape into nature, with deer, wild turkeys, and squirrels as frequent visitors. Life here has been full of simple pleasures: gardening, planting vegetables, making homemade raspberry jam, crafting outdoor furniture, enjoying charcoal BBQs, and relaxing by the fire pit surrounded by seasonal flowers, butterflies, and the soft sounds of the countryside. The home's bright and spacious living and dining rooms, three generous bedrooms, two bathrooms, and lower-level family room with walkout to the patio offer the perfect combination of comfort, warmth, and connection to the outdoors. Two cozy fireplaces, one in the living room and one in the rec room, add warmth and charm throughout the year. This is a home that embraces family, celebrates nature, and invites you to create memories of your own. Whether entertaining, exploring the outdoors, or simply enjoying quiet moments in your backyard sanctuary, this property truly offers the best of country living while remaining just minutes from city amenities and major highways. (id:60365)
5 Louisa Street
Halton Hills, Ontario
For that rural feel with city conveniences, don't miss this pretty pocket in Norval, steps to the Credit River. This 4 bedroom bungalow sits on a large 50' x 129' lot with detached oversized garage with 220 power, new garage door & back door to garden. Enjoy the proximity to many features while only 10 minutes to shopping in Georgetown or Brampton and 12 minutes to the 401/407. Share this off-the-beaten-track cul-de-sac with only six other households. (id:60365)
29 Lippa Drive
Caledon, Ontario
//Legal Finished Basement// Beautiful 3-Bedroom Home In A Brand-New Subdivision! Welcome To This Stunning Property Featuring A Legal Basement With Kitchen, Bedroom & Separate Entrance With Exceptional Finishings. The Upgraded Kitchen Offers An Extra-Large Island, Tall Upper Cabinets With Crown Molding, Under-Cabinet Lighting, Premium Stainless-Steel Appliances, And A Spacious Pantry. The Bright, Open-Concept Living And Dining Area Boasts Upgraded Hardwood Floors, 9-Ft Ceilings, And A Functional Layout With No Wasted Space. The Second Floor Includes Three Generously Sized Bedrooms, A Convenient Laundry Room, And Upgraded Carpeting. The Home Also Features Quality Blinds And Fresh Paint Throughout. Relax On The Front Porch And Enjoy Beautiful Summer Sunsets With Family - The Perfect Spot To Unwind At The End Of The Day. Conveniently Located Just Minutes From Hwy 410, Mount Pleasant GO Station, Future Hwy 413, Future Elementary School, And All Amenities. Built By Zancor Homes!! (id:60365)
53 Lipscott Drive
Caledon, Ontario
Unparalleled Elegance & Grandeur Exquisite Of Luxurious Detached Home In One Of The Demanding Neighborhood In Caledon, Immaculate 5 Bedroom, 5 Washroom With Unfinished Lookout Basement With Separate Entrance By The Builder Appx 3,500 Sqft Area, Double door Entry, Combined Family/Dining Room With Pot lights & Fireplace, Office With Pot lights & French Door, Stunning Kitchen With Granite Centre Island/ Backsplash, B/I S/S Appliances/Upgraded Cabinet, Breakfast Combined With Kitchen W/o To Backyard, No Carpet Whole House, Oaks Wide Stairs W Iron Picked,2nd Floor Offers 3 Master One With W/I Closet/6 Pc Ensuite Upgraded Washroom/Double Sink/Quartz Counter, The Other 2 Master With 4 Pc Ensuite/Closet, The Other 2 Good Size Bedroom W Jack & Jill Upgraded 4 Pc Bath/Closet. Don't Miss The Opportunity To Own A Truly Upgraded Home In One Of Caledon's Fastest-Growing Community, This House Is Move In Ready!! Close To Great Schools, Transit, Shopping, Highways 410 & Future 413, Worship & More. (id:60365)
1161 Royal York Road
Toronto, Ontario
Presenting a rare offering 72 x 224 treed lot in the heart of Etobicoke Humber Valley Village. Most distinguished neighbourhood. First time on market in 28 years, built in 1945. For builder, renovator perfect canvas for a refined renovation or a custom luxury build. The grounds and mature trees provide an exquisite backdrop for outdoor living. Humber Valley is celebrated for its established charm, picturesque streetscapes. 2-storey home, 5 bedrooms, family size kitchen, 3 baths, with double car garage walk-in house, office or sunroom on main level, finished lower level, and exceptional lifestyle amenities. Families want the area for its top ranking schools, including the coveted Humber Valley Junior Middle School, or close to green spaces such as James Garden and Humber River Trails. Residents enjoy nearby upscale shopping and dining. Access to major thorough fare, golf clubs, and the TTC + Subway to Downtown Toronto. This is a rare opportunity to secure a legacy property in one of the city's most exclusive pockets. A true gem awaiting its next chapter. (id:60365)
365 Jumna Avenue
Mississauga, Ontario
Stunning Luxury Custom-Built Home Located In The Heart Of Mississauga On A Premium 60 x 132 Ft Lot. Features Approx. 6,000 Sq. Ft. Of Total Living Space With Exceptional Finishes Throughout. Main Floor And Basement With 10 Ft Ceilings, Open-Concept Layout, And Custom Designer Kitchen With High-End Jenn Air Appliances, Boasting Fabricated Porcelain Counters And Backsplash. Open-Concept Family Room With High Ceiling, Skylight On Stairs, And Its Own Gas Fireplace Creating A Year-Round Retreat. Upstairs, The Primary Suite Offers A Steam Shower, Heated Floors, And A Designer Custom Walk-In Closet. One Bedroom Features Its Own Walkout Balcony. Four Spacious Bedrooms Upstairs, Each With Ensuite Access. Finished Basement (Approx. 2,398 Sq. Ft.) With Separate Entrance, Theatre Room, Wet Bar, Gym Area, And Bedroom. Exterior Finished With Indiana Limestone And Stucco. Smart Home Equipped With Control4 Automation System (Rough-In With Speakers; System Available If Required).Double-Car Garage, Parking For 4 On Driveway, Can Be Extended Up To 27' Wide (Approved), Which Can Fit Up To 6 Cars. A Perfect Blend Of Modern Luxury, Functionality, And Craftsmanship. Located In A Prestigious, Family-Friendly Neighborhood, Minutes From Top Schools, Lakefront Parks, Dining, Boutique Shopping, Restaurants, And Minutes From Lake Ontario, Port Credit, And Major Highways (QEW/403/427). (id:60365)
144 Baffin Crescent
Brampton, Ontario
Absolutely Gorgeous End Unit Townhouse With 3 Bedrooms & 3 Baths. Bright Sun Filled Eat In Kitchen, With Stainless Steel Appliances Separate Living Room Dining Room W/ Hardwood, 3 Good Sized Bedrooms. Comvience Of Large Upper Level Laundry Room. The Primary Bedroom With An Upgraded Master- Ensuite Providing A Spa Like Atmosphere & Large Walk In Closet. This Fantastic Home Is Located In A Desirable Neighbourhood Of North Brampton. Excellent Opportunity Must See! Close To Shopping Good Schools Highways & Much More. **Some Images Have Been Virtually Staged** Just Move In & Enjoy!!! (id:60365)
42 Avalanche Crescent
Brampton, Ontario
Beautifully maintained ravine-lot detached home offering 4+1 bedrooms on second floor, a walk-out basement, and a bright, functional layout on a quiet, family-friendly crescent. The main floor features a welcoming double-door entry, a covered porch, and spacious living, dining, and family areas, including a modern living & family room with upgraded ceiling design and a stylish panel feature wall. The updated eat-in kitchen offers ample cabinetry, stainless steel appliances, and a convenient layout ideal for daily family use. A main-floor den/office provides a perfect workspace or multi-purpose room. Upstairs, the generous primary bedroom includes an ensuite, while additional well-sized bedrooms and clean, modern washrooms offer comfort for the whole family. The finished walk-out basement with a separate entrance provides excellent potential for extended family living, recreation space, or rental income. Outside, enjoy a private, fully fenced backyard backing onto a peaceful ravine with patio space ideal for barbecues and summer gatherings. Freshly painted interiors, accent walls, stainless steel appliances, and overall pride of ownership make this home move-in ready. Located close to top-rated schools, parks, shopping, transit, and major highways, this property delivers comfort, convenience, and exceptional value-perfect for families, professionals, and investors seeking a spacious home in a premium Brampton neighbourhood. Enjoy a spacious, oversized driveway offering ample parking for multiple vehicles-perfect for large families or guests. (id:60365)
1191 Grange Road
Oakville, Ontario
Welcome to 1191 Grange Rd. This 2 storey detached offers it's main feature as a rare LOT with a depth of over 210 plus ft! 4 bedrooms, 2 fireplaces, freshly renovated dine-in kitchen, professionally designed renovated bathrooms with plenty of character, triple glazed windows for great insulation retaining cool air in the summer and that cozy heat in the winter by the fireplace, main floor laundry making it easy to get the job done, and lastly leaving a blank canvas to design your own lower level and giving it a touch of your own to add to the character. This home sits on a quiet street with friendly neighbours, close to Schools, grocery shopping, restaurants, and most importantly quick access to major highways Q.E.W/403/407 to get anywhere in the GTA with speed. In my opinion this home is placed in one of the safest and best geographical located areas in Oakville for commute. (id:60365)


