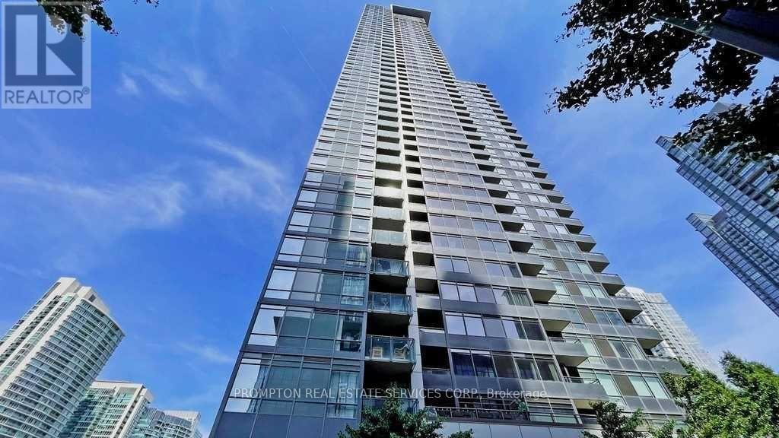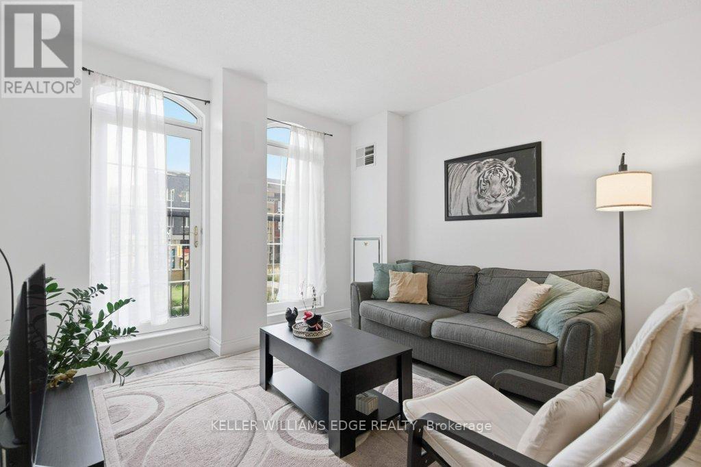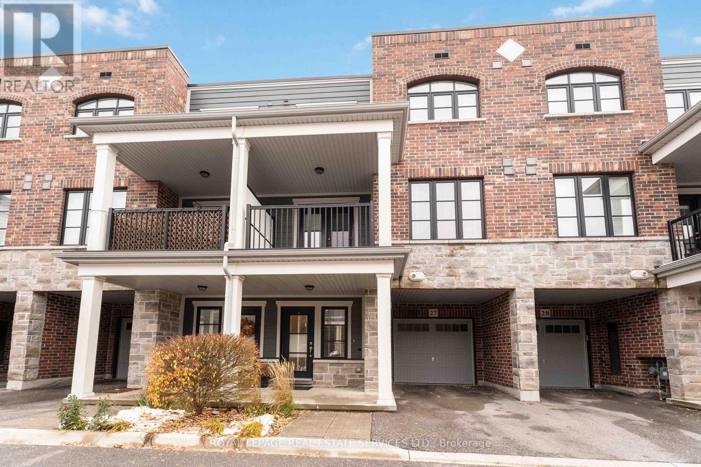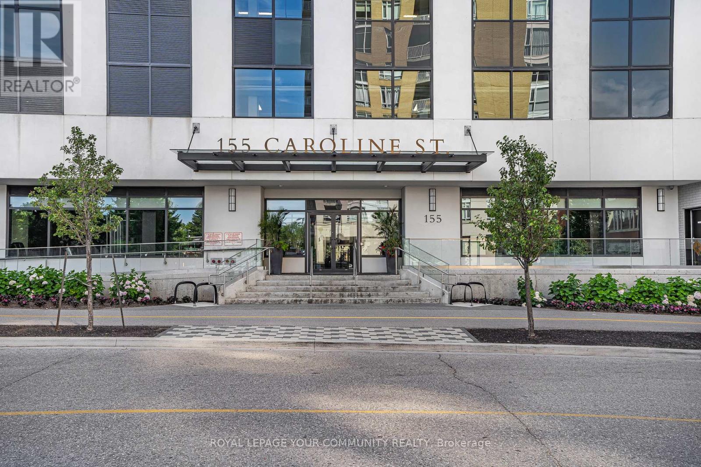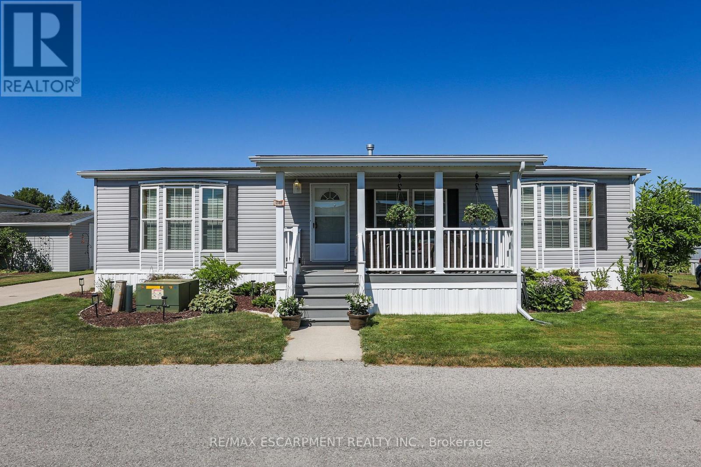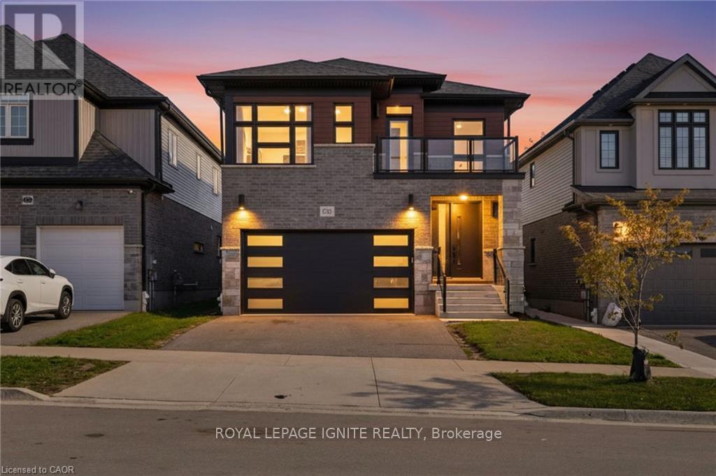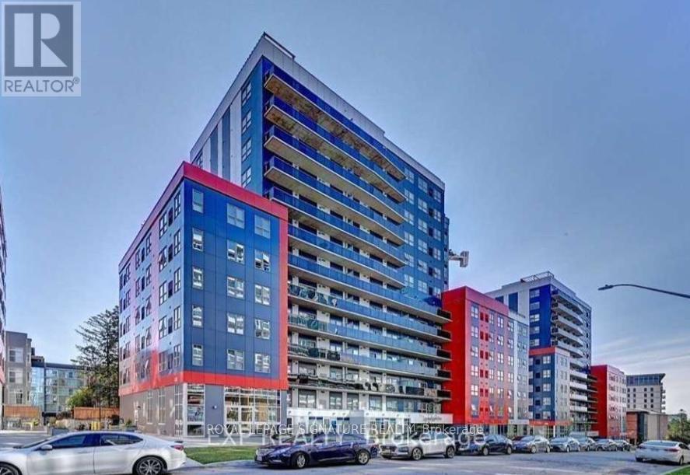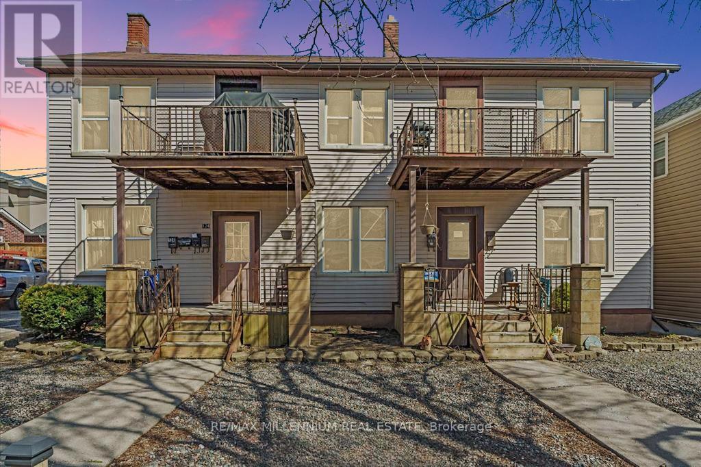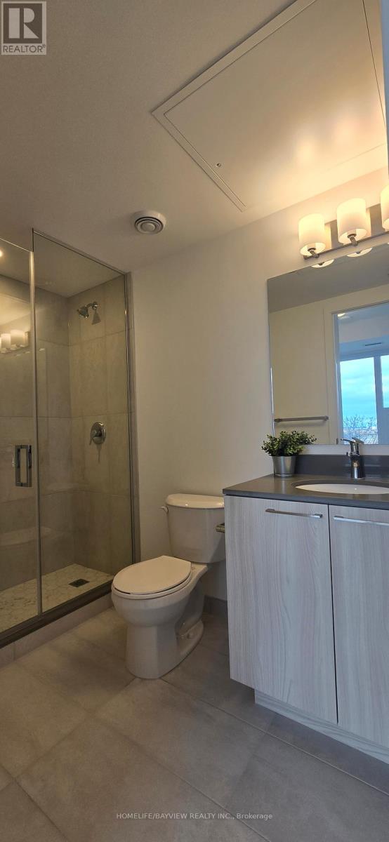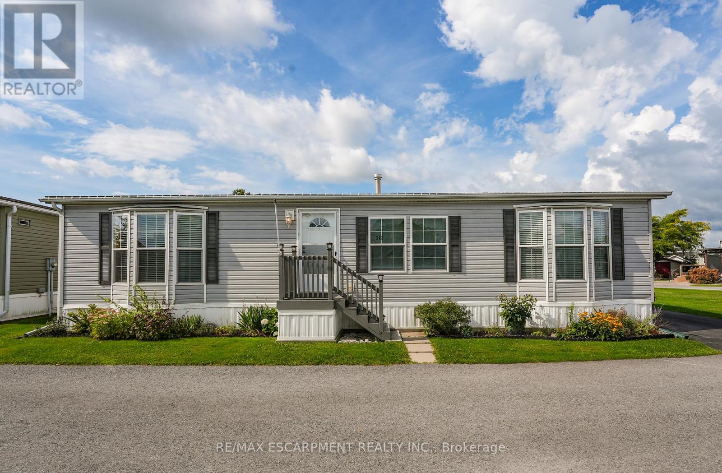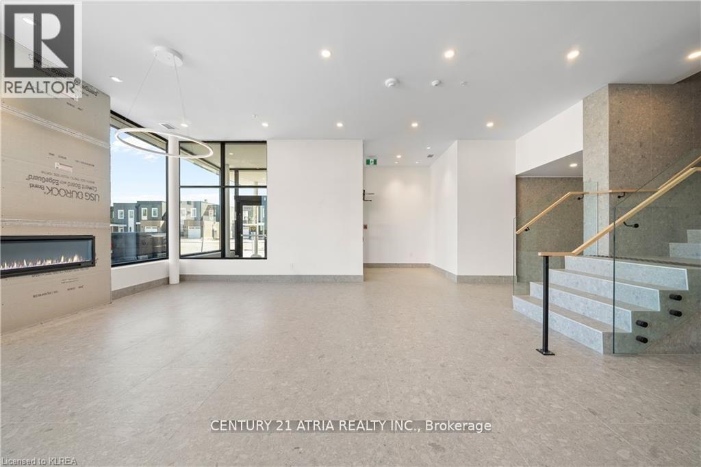2715 - 25 Telegram Mews
Toronto, Ontario
Great Opportunity To Live In The Montage Condominiums In City Place! Bright & Open High Floor 1 Bedroom + Study Suite Comes With Parking! Enjoy Beautiful City Views From The North Facing Unit. Open Balcony With 180 Degree View - CN Tower & Lake. Steps To Toronto's Harbor Front, Rogers Centre, Sobeys, Restaurants, The Well, Financial & Entertainment Districts, Newly Community Center, Daycare Facility And School. Great For Investment Property And Urban Living! (id:60365)
209 - 135 James Street S
Hamilton, Ontario
Heat, water, parking and a storage locker all included in the lease price! Welcome to unit 209 in the Chateau Royale at 135 James St S. Offering over 800 square feet of living space, this one bedroom unit features high ceilings and large windows throughout. The living space is the star of the show with gorgeous floor-to-ceiling doors to a Juliette balcony overlooking a private courtyard. There's plenty of room for your living room furniture, as well as a proper dining table (or desk if you work from home). The kitchen is at the back of the dining room allowing a bit of privacy, while still retaining an open concept feel. The large bedroom features a double mirrored closet, as well as convenient in-suite laundry. The 4-pc bathroom with wide vanity, great for storage, completes the unit. Worried about storage for seasonal items? No need - one storage locker is included! One underground parking space is also included - something not every unit here can offer. The building itself offers great amenities to it's occupants including a 24 hour concierge, a fully equipped gym with yoga studio and sauna, 20,000 square feet of landscaped gardens including a huge outdoor terrace with community bbqs and designated pet relief area, a 14th floor rooftop patio, and direct access to the GO station behind the building. Steps from great restaurants and nightlife on Augusta and James St S, and moments from St. Joe's Hospital. Tenant just pays hydro and cable/internet! There's so much this unit has to offer! (id:60365)
27 - 219 Dundas Street E
Hamilton, Ontario
Nestled in the vibrant heart of Waterdown at "The Tannery," this 1433 sqft, 2-bedroom, 2.5-bathroom modern townhome offers a true urban oasis. This quiet unit, set back from the road and in excellent condition with fresh paint and carpet, provides a practical main-floor foyer with a double closet and interior garage access. Ascend to the sunlit second level, where an open-concept living and dining area shines with bright windows and features french doors that open to a private balcony. This space flows seamlessly into the modern kitchen, which is well-appointed with a peninsula island, extended cabinets, and stainless steel appliances. The third level features the primary bedroom, which offers his & her closets and a private 4-piece ensuite. Completing this floor are a second bedroom, an additional 4-piece main bathroom, and the ultimate convenience of an upper-level laundry closet. This prime location blends upscale amenities with a charming small-town ambiance, placing you steps from local dining, shops, parks, the library, and Waterdown's numerous bike and walking trails, while still offering easy access for commuters to the 407, 403, QEW, and the Aldershot GO Station. (id:60365)
802 - 155 Caroline Street
Waterloo, Ontario
Welcome to an exquisite 23-storey landmark condominium in the Bauer District in Uptown Waterloo. A high-end, two-bedroom, two-bathroom unit with the added convenience of two parking spots, and one locker. Boasting unparalleled sophistication, this residence features opulent finishes throughout, elevating every corner into a sanctuary of refined living, indulge in the pinnacle of urban convenience without compromise. Positioned in the most coveted location in town, enjoy seamless access to premier dining, shopping, and entertainment, ensuring a lifestyle of unparalleled luxury and convenience. Perfect for Investors and End Users.Furniture can be included in sale price upon request (id:60365)
274 Wellington Street
St. Thomas, Ontario
Detached Bungalow with Detached Garage in St. Thomas! This detached bungalow offers plenty of potential, featuring over 1,000 sq. ft. of living space plus a partially finished basement with a spacious rec room and additional bathroom. The main floor includes three bedrooms, a full bathroom, kitchen, dining area, and a bright living room. The fully fenced rear yard includes a wooden deck, and the detached 1.5-car garage provides ample storage or workshop space. Located in a convenient St. Thomas neighbourhood, close to shopping, schools, and all amenities. A great opportunity for first-time buyers, renovators, or investors looking to add value and make this home their own! (id:60365)
280 - 3033 Townline Road
Fort Erie, Ontario
CAREFREE LIVING IN EVERY SEASON ... Welcome to 280-3033 Townline Road (Trillium Trail), nestled in the heart of Stevensville's vibrant Black Creek Adult Lifestyle Gated Community, where comfort, convenience, and connection come together. This charming and well-maintained 3-bedroom, 2-bath, 1322 sq ft home offers an ideal blend of space and functionality, perfect for those looking to enjoy both a relaxed and active lifestyle. Step inside and be greeted by a spacious living room anchored by a cozy GAS FIREPLACE, ideal for gathering with friends or enjoying quiet evenings in. The adjacent dining area and well-appointed kitchen with gas stove and built-in microwave make meal prep and entertaining a breeze. Off the kitchen, you'll find a convenient laundry room with stackable washer/dryer and access to the COVERED REAR DECK - perfect for enjoying morning coffee or peaceful afternoons outdoors. Dining area also has access through sliding doors to the beautiful 29' x 9' deck with steps down to the garden shed with extra storage. The PRIMARY SUITE is a true retreat with a WALK-IN CLOSET and a private 3-piece ENSUITE with walk-in shower. A generous second bedroom and a third bedroom (currently used as an office) offer flexibility for guests or hobbies. Additional features include a large linen closet, Furnace (2019), Owned HWT (2016), and a COVERED FRONT PORCH. But what truly sets this home apart is the lifestyle it affords. As part of this welcoming community, you'll enjoy full access to top-tier amenities: indoor/outdoor pools, a sauna, clubhouse, shuffleboard, tennis/pickleball courts, fitness classes, and a dynamic social calendar. Monthly fees: $1109.85 ($850.00 land lease + $259.85 estimated taxes). Ready to downsize without compromise? This is the one! CLICK ON MULTIMEDIA for the full virtual tour, drone footage & more! (id:60365)
156 Ridgemount Street
Kitchener, Ontario
This stunning 4-bedroom, 3-bath custom-built Activa Brookstone model by M Builders is a true gem. With 9-ft ceilings throughout, the open-concept main floor is perfect for entertaining, featuring a chef's kitchen with soft-close cabinetry, stainless steel appliances, and elegant hardwood and ceramic floors. The second level offers two walkouts to an upper deck and a luxurious primary suite with a 5-piece ensuite, including a glass shower and soaker tub. Located within walking distance to schools, parks, and trails, and just 10 minutes from Highway 401, this immaculate home combines comfort with convenience. Don't miss out! (id:60365)
282 - 258b Sunview Street
Waterloo, Ontario
Fantastic investment opportunity in the heart of Waterloo, just minutes from the University of Waterloo! This 2-bedroom apartment features a full kitchen, 3-piece bathroom, and a large private balcony, ideal for students or young professionals. With low maintenance fees and consistent rental demand from the nearby university, this unit offers excellent income potential and year round occupancy. Whether you're a first-time investor or adding to your portfolio, this property is a smart, low maintenance choice in a prime location. (id:60365)
124-130 Elm Avenue
Windsor, Ontario
Incredible Value-Add Opportunity! Three units are currently vacant, giving investors the chance to renovate and bring them to market rents for immediate upside. This 6-unit building features 4 x 1 bed units and 2 x 2 bed units, just steps from Windsor's waterfront and minutes to the University of Windsor and St. Clair College downtown campus. Utilities are fully separated with 6 gas meters, 6 hydro meters, and individually owned hot water tanks. One unit has its own furnace while the other 5 are heated with gas wall heaters. Prime location near restaurants, shopping, schools, parks, walking trails, and easy access to the U.S. tunnel and bridge. Perfect for investors looking to reposition and maximize returns. (id:60365)
619 - 7439 Kingston Road
Toronto, Ontario
Discover Toronto's hidden gem in the heart of the Port Union neighborhood! This brand-new, never-lived-in 2 bedroom, 2 bathroom condo offers a perfect blend of luxury and lifestyle. Enjoy modern finishes, an open and bright layout, and your own private parking. Step outside and explore everything this vibrant community offers-waterfront parks, waterfront trails, nearby shopping, and quick access to the GO Train and major highways, making commuting a breeze. Available for immediate possession, this stunning condo is ready for you to move in and enjoy a fresh, upscale living experience. Enjoy a full suite of modern amenities including an elegant lobby lounge with 24/7 concierge service, a stylish co-working lounge, and state-of-the-art wellness center with yoga studio. Entertain in the sophisticated party room or relax on the outdoor terrace featuring BBQs and comfortable lounge seating. Bonus Free high speed Fibre internet . (id:60365)
343 - 3033 Townline Road
Fort Erie, Ontario
RELAXED LIVING, VIBRANT LIFESTYLE ... 343-3033 Townline Road (Marsh Lane) is nestled in the sought-after Black Creek Adult Lifestyle Community in Stevensville. This inviting 3-bedroom, 2-bathroom, 1556 sq ft home blends modern comfort with the ease of LOW-MAINTENANCE LIVING - perfect for those seeking both relaxation and community connection. Step inside to find a spacious living room where the fireplace has been beautifully refaced, creating a cozy focal point for gatherings. The dining area flows seamlessly into the kitchen, complete with a gas stove and painted cabinetry. Just off the kitchen, you'll find the convenience of a laundry room. Doors from dining room lead to the BRAND-NEW 4-SEASON SUNROOM (2025), offering year-round enjoyment. With a gas line already in place for a future fireplace, this sunroom is a perfect retreat no matter the season. The primary bedroom is a true haven with a walk-in closet and a private 3-piece ensuite featuring a WALK-IN SHOWER. The updated 4-pc main bathroom showcases a jacuzzi tub, newer flooring, and modern tilework, while two additional bedrooms provide flexibility for guests, hobbies, or a home office. A shed adds extra storage, and the driveway accommodates two vehicles with ease. Living here is more than just owning a home - it's embracing a lifestyle. Black Creek residents enjoy access to outstanding amenities: indoor and outdoor pools, sauna, clubhouse, shuffleboard, tennis and pickleball courts, fitness classes, and a full calendar of social events. It's the ideal balance of activity and tranquility within a friendly, close-knit community. Monthly fees $1126.09 ($850.00 land lease + $276.09 estimated taxes). CLICK ON MULTIMEDIA for the virtual tour, drone photography, and more. (id:60365)
303 - 19a West Street N
Kawartha Lakes, Ontario
Luxury Resort Style New Condo overlooking Lake Cameron and Living In The Heart Of Fenelon Falls. This Suite Offers An Amazing Scenery all year round, with an Outdoor Terrace Oasis W/Stunning Lake Views! A Spacious Open Concept 2 Bedroom, 2 Bathroom Condo Featuring Laminate Floors Throughout, Soaring 9' Foot Ceilings, Chef Inspired Gourmet White Kitchen W/ Quartz Countertops, Stainless Steel Appliances, Center Island & Breakfast Bar, Ample Storage, A Combined Living & Dining Area very bright and a Gas Fireplace for those chilled nights.Walkout To Your Own Outdoor Private Terrace With A Gas BBQ Line. Two spacious Bedrooms, APrimary Suite With A Secondary Walkout, His/Her Walk-In Closets, with A 4 Piece Ensuite. Enjoy a host Of Amenities, Including An Outdoor Pool, Outdoor Lounge Area, Dedicated Watercraft Dock, Fitness Center ... **EXTRAS** Games Room, Residents Lounge, And Pickle Ball Courts All Poised Along The Scenic Shores of Cameron Lake. Minutes Away From Restaurants,Shops, Grocery Stores, Golf Courses & Spa's. An Ideal resort for your family and Friends. (id:60365)

