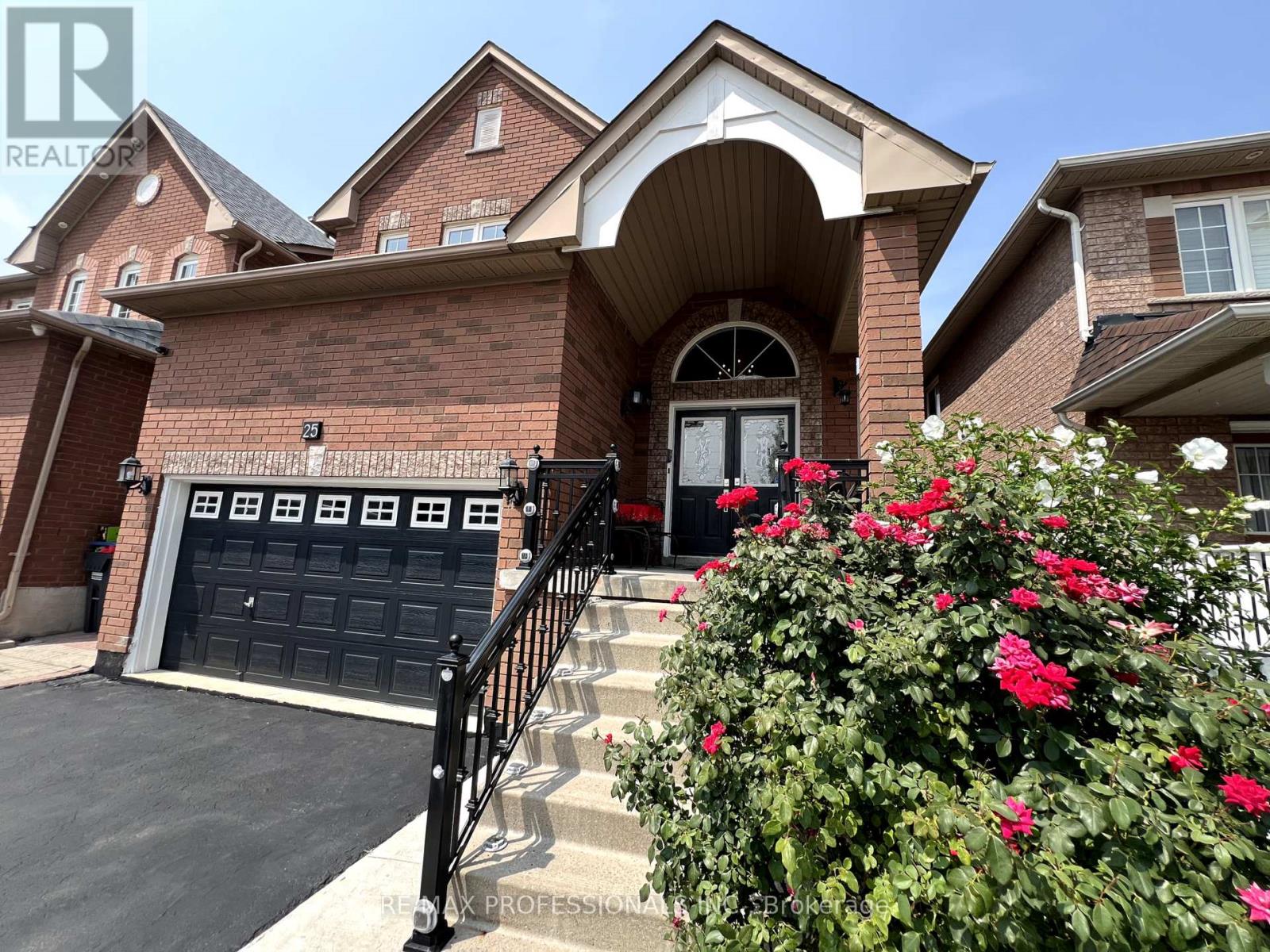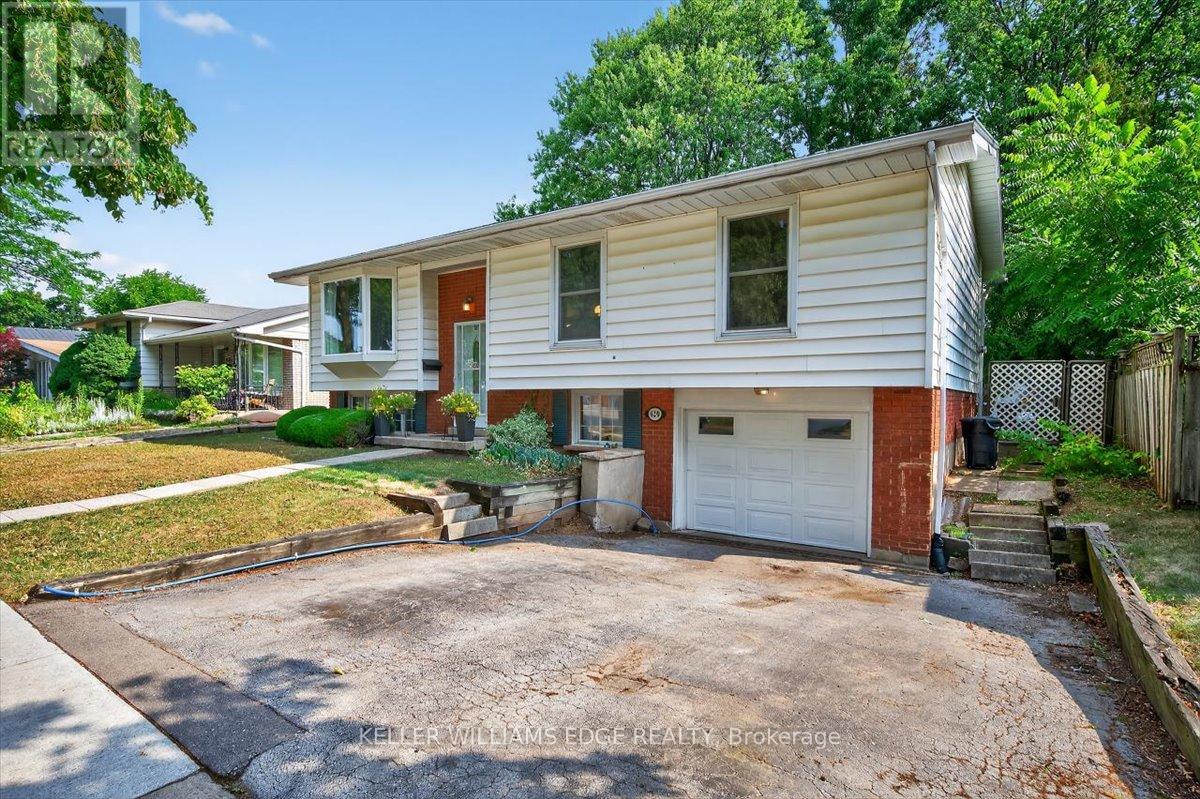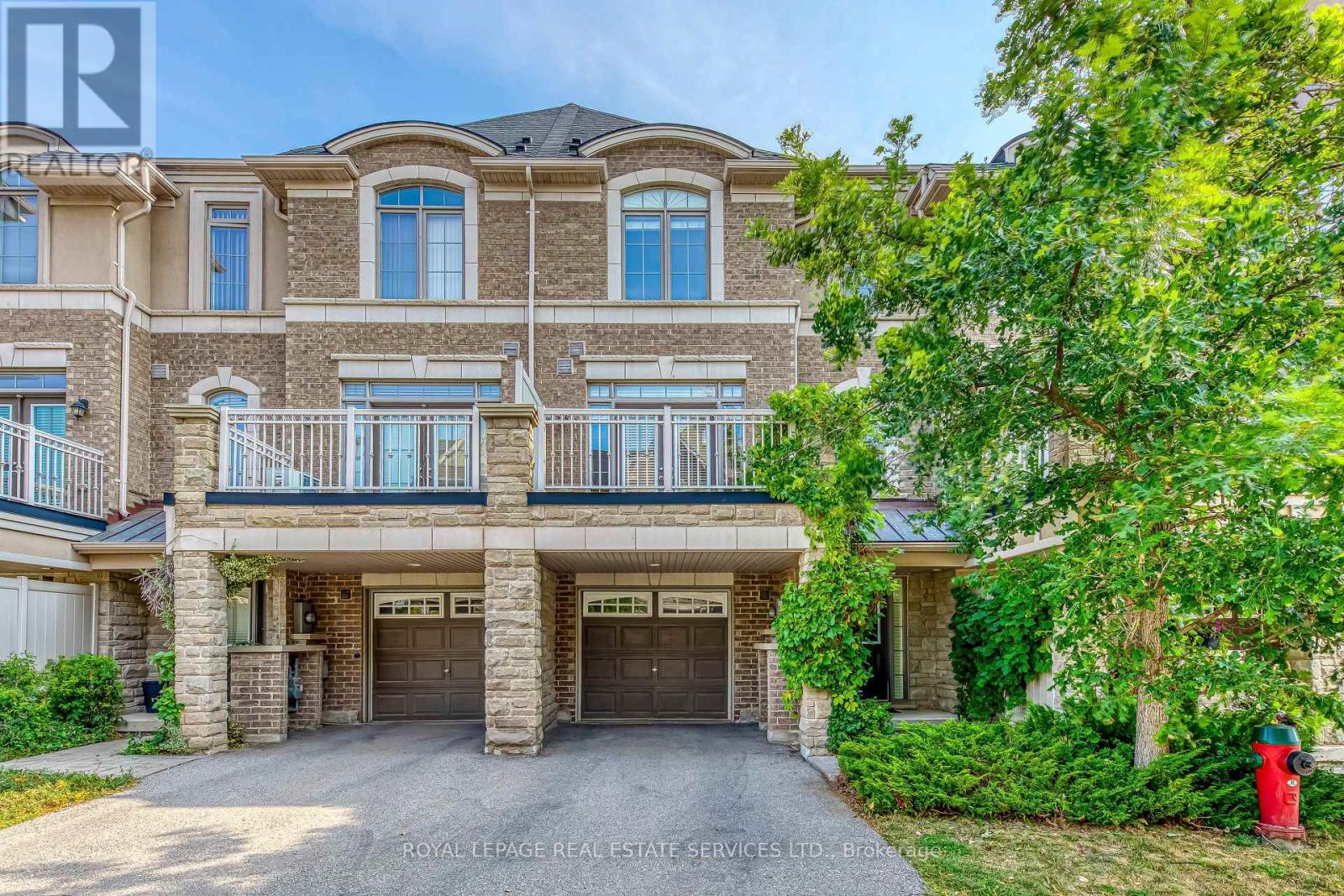161 Morton Way
Brampton, Ontario
Welcome to 161 Morton Way: nestled in a well-established, family-friendly community, this renovated 4+1 bedroom, 3.5 bathroom detached home boasts $70k+ in upgrades and 2,126 of living space the best bang for the buck in Brampton! Thoughtfully designed for modern life, the main floor features formal living, dining, and family rooms, 9-foot ceilings, LED potlights and a charming wood-burning a brick hearth fireplace, bridging modern upgrades with timeless character. Granite countertops, stainless steel appliances and walnut-finished cabinets highlight the kitchen while luxury vinyl floors, large windows, designer lighting and freshly painted walls with elegant wainscoting add clean-cut sophistication throughout the home. Climb the gorgeous solid-oak staircase with wrought-iron spindles that anchors the two floors where four spacious bedrooms await, including a massive 322 sq. ft. principle bedroom with a renovated ensuite, large walk-in closet and a private balcony offering a peaceful retreat from the hustle of daily life. The finished basement provides an additional bedroom, 4-piece bathroom and extra 974 sq. ft. of space perfect for a multi-generational family or savvy buyers seeking income potential. A 2-car garage, oversized 4-car sidewalk-free driveway and a fully fenced, low-maintenance yard is set on an impressive 30 x 100 ft. lot conveniently located by Shoppers World with easy access to public transit and highways 401, 407 & 410. Excellent schools with Fletchers Creek Sr., St. Monica Catholic and Sheridan College nearby as well as tons of parks and trails at South Fletchers Creek, Ray Lawson Valley and Peelton Hills. With newer roofing ('18), windows ('14) and upgraded furnace, hot water tank, A/C unit, 125-amp panel and reliable appliances, this home is move-in ready and waiting for the its next family to settle in. Don't miss the opportunity to enjoy stress-free pride of ownership! (id:60365)
15 Guardhouse Drive
Caledon, Ontario
Absolutely Stunning South-Facing Home in Boltons Sought-After North Hill Community! This impeccably maintained, move-in-ready gem features 4+1 spacious bedrooms and approx. 2,000 sq ft above grade. Located in one of Boltons most desirable neighborhoods, it showcases modern finishes and thoughtful upgrades throughout.The heart of the home is the custom-designed kitchen, complete with a massive quartz island, sleek cabinetry, and premium stainless steel appliances perfect for cooking and entertaining. The main floor offers smooth ceilings for a clean, refined look, while upstairs boasts spacious bedrooms with California shutters and elegant flooring. The fully finished basement adds versatility with a bedroom, kitchenette, 3-piece bath, cold cellar, pot lights, and ample space to relax or host guests. Notable Upgrades: 2025: Roof, Fence, Eavestroughs & Downspouts. 2023: Fresh Asphalt Driveway & Front Interlock. 2022: Garage Doors. 2016: Full Kitchen Reno, Windows, Flooring, Bathrooms, and More. Outdoor Features: Interlock patio/walkway, in-ground front sprinkler system, and a fully fenced backyard ideal for entertaining. Prime Location: Steps to schools, parks, trails, transit, restaurants, shopping, and Hwy 50.This turnkey home offers modern style, smart design, and unbeatable location. Dont miss it A++ & priced to sell! (id:60365)
11 Goodsway Trail
Brampton, Ontario
Super Premium Lot!Welcome to this stunning 4-bedroom detached home, nestled on a rare oversized pie-shaped lot (approx. 141.96 ft deep x 104.43 ft wide at the rear) in one of Brampton's most sought-after neighborhoods just minutes from Mount Pleasant GO StationThis impressive home offers 2,923 sq. ft. above grade, ideal for multi-generational living or rental income potential, with space to finish a 3+2 bedroom basement and even build a garden suite.Enjoy a chef-inspired Maple kitchen featuring Quartz countertops and backsplash, a center island, stainless steel appliances, and brand-new 24" x 48" porcelain tiles. Designed with functionality and elegance, the home boasts separate living, dining, and family rooms, premium Oak hardwood flooring, oak stairs, and California shutters throughout.Elegant upgrades include 9-ft smooth ceilings, LED pot lights, upgraded trims, and baseboards, plus wainscoting in the master bedroom, main hallway, and family room Upstairs, youll find 4 spacious bedrooms, including a luxurious Primary Suite with His & Her closets and a spa-like ensuite, plus convenient second-floor laundry.Step outside to your oversized private backyard oasis perfect for entertaining, relaxing, or family fun.Offering the perfect blend of layout, lot size, and location, this is your opportunity to own a premium home in a prime Brampton community.Schedule your private showing today! (id:60365)
4 Temple Manor Road
Brampton, Ontario
!!LOCATION!! STORAGE!! Stunning 3+1 bedroom, 4 bathroom over 2400sqft (living space)Townhouse with a fully finished basement. Freshly painted House with front and back Landscaping done. Ideally located near Financial Drive and Heritage Road! 4 Walk in Closets, Extra Storage in the House, Exceptional Laundry Room with huge walk in closet. Modern Kitchen Featuring a gas range, Abundant natural light in every room and direct access to Backyard from garage. Energy efficient features including smart Nest Thermostat and smart dimmers for Optimal comfort and savings. This spacious and modern home offers a functional layout with bright, open-concept living areas, a stylish kitchen, and generous-sized bedrooms. The finished basement includes a large rec room and an extra Bathroom perfect for guests or a home office. Including Level 2 Electric Vehicle charging station in garage. Situated in a family-friendly neighborhood close to schools, parks, shopping, and transit, this home is a must-see for anyone looking for comfort and convenience! Rare House, will not last very long. Show with Confidence, show and sell! (id:60365)
25 Whitehouse Crescent
Brampton, Ontario
Welcome to this beautifully maintained 4-bedroom, 3.5-bathroom detached home, ideally situated in a quiet Cul De Sac. This spacious property offers the perfect blend of comfort, style, and functionality making it ideal for growing families or anyone looking for a place to truly call home. Step inside to a bright and inviting main level featuring a functional open-concept layout, large windows that fill the home with natural light, and elegant finishes throughout. The kitchen boasts stainless steel appliances, ample cabinetry, and flows seamlessly into the dining and family rooms perfect for both everyday living and entertaining.Upstairs, you'll find four generously sized bedrooms, including a luxurious primary suite with a walk-in closet and a spa-like ensuite bathroom. Each bedroom offers plenty of space and storage, making this home ideal for family, guests, or a home office setup.The fully finished basement adds significant living space and versatility, complete with a large recreation area, ideal for a home gym, media room, or guest suite, and 3 pc bathOutside, enjoy a beautifully backyard with a private patio area, perfect for summer barbecues or quiet mornings with a cup of coffee. Located in a family-friendly neighbourhood known for its excellent schools, parks, and convenient access to shopping, transit, and amenities, this home truly has it all. Key Features: 4 spacious bedrooms, 3.5 bathrooms. Finished basement with full bath and recreation space .kitchen with stainless steel appliances, backyard with patio, Excellent schools and amenities nearby. Don't miss your chance to own this exceptional home in a truly wonderful area. Book your private showing today! (id:60365)
253 Mcroberts Avenue
Toronto, Ontario
This isn't your grandmas semi unless grandma was a Pinterest queen with a power drill and a thing for clean lines. Welcome to 253 McRoberts Ave, where quiet charm and thoughtful design meet in the heart of Corso Italia. From the street, its classic: red brick, a tidy porch, and a feeling that real life unfolds here. Inside, natural light, updated hardwood floors, modern pot lights, and a kitchen that balances warmth and function await. Freshly painted throughout (excluding basement), the main and second floors feel clean, calm, and move-in ready.Upstairs offers three bright bedrooms and a gently refreshed 4-piece bath ideal for rest, work, or whatever life needs from you. Downstairs, things get flexible: a separate entrance leads to a fully contained one-bedroom apartment with its own kitchen, laundry, and bath. Its perfect for rental income, multigenerational living, or future flexibility. Out back, a private, fenced yard offers space for barefoot dinners, gardening, or weekend lounging. There's even room for the dog to run while the coffee brews. A laneway-access garage adds convenience and rare city value.Just a short walk to Earlscourt Park (splash pad, dog park, running track), the Joseph J. Piccininni Centre (indoor pool & community programs), and Tre Mari Bakery (your new carb-based obsession). The St. Clair West streetcar, in its own dedicated lane, connects you directly to the subway.No flash. No fluff. Just a soulful, smartly updated Toronto home with real charm and real potential. (id:60365)
986 Vanier Drive
Mississauga, Ontario
Welcome to Your Dream Home in Lorne Park! Nestled in the heart of the highly sought-after Lorne Park community, this bright and spacious 4+1 bedroom home offers the perfect blend of comfort, style, and functionality. Thoughtfully updated throughout, this residence boasts an open and inviting layout designed to suit the needs of a growing family. Enjoy the serenity of backing directly onto Woodeden Park, providing picturesque views and a tranquil natural setting right in your own backyard. The home features a sun-filled living space, a modernized kitchen, and generously sized bedrooms, including a versatile finished lower level perfect for a guest suite, home office, or recreation space. With its family-friendly design and unbeatable location near top-rated schools, parks, and amenities, this home is truly a rare find .Don't miss this opportunity to own a beautiful home in one of Mississauga's most desirable neighbourhoods. Updated bathrooms, kitchen, floors, main floor laundry, backing onto Woodeden Park. (id:60365)
639 Blue Forest Hill
Burlington, Ontario
Charming 3 Bedroom Raised Bungalow in Desirable South Burlington's Pinedale neighbourhood. Nestled on a quiet, mature street in a sought after area, this spacious home offers exceptional potential. The bright, functional floor plan with rear facing kitchen overlooking the back yard provides plenty of room to add your personal finishing touches throughout. Enjoy the privacy of a mature lot with a walk-up from the basement to the backyard, perfect for relaxing or entertaining. The basement features a generously sized rec room, with a roughed-in shower ready to complete the second bathroom. Ideal for commuters, this home is within close proximity to the Appleby GO Station, with easy access to shopping, restaurants, and the Lake. Outdoor enthusiasts will love being steps from Centennial Bike Path. Don't miss this opportunity to own a solid home in a family-friendly neighbourhood with endless possibilities. (id:60365)
12 - 2435 Greenwich Drive
Oakville, Ontario
Tastefully upgraded 2-bedroom, 2-bathroom townhouse located in the prestigious Westmount neighbourhood. This stylish home features a stone and brick exterior, a charming covered front porch, and a one-car garage with a new roof (2022). The tiled front entry provides convenient access to the garage. Enjoy a bright, west-facing layout filled with natural light, soaring 9-ft ceilings, and a spacious open-concept living and dining area that walks out to a private balcony perfect for relaxing or entertaining. The upgraded kitchen is equipped with quartz countertops and stainless steel appliances, including a new fridge (2022), new dishwasher, stove, and range hood (2025).Ideally situated just steps from shops, restaurants, parks, trails, and top-rated schools. Minutes to public transit, the GO station, Oakville Trafalgar Memorial Hospital, and major highways for easy commuting. (id:60365)
1237 Woodview Drive
Oakville, Ontario
Roof 2023 (high quality), furnace 2025, Thoroughly Renovated in year 2016 with everything new (new Branded Windows and doors(B2B), 4 new washrooms with branded toilets, new Hdwd Floor Thru-Out, new Kitchen With high quality cabinet/wood cabinet doors/new appliances, new food waste disposer, new Deck, new Irrigation System, Fully Finished Bsmt, Almost all light fixtures were new, dimmable and LED, Hallway Chandelier costs almost $10,000). One Of Finest Streets In The Heart Of Glen Abbey, Highly Sought After Arthur Blakely over 3000 Sqft Model With Quality Construction & Fantastic Large Room Layout, Huge Pool Sized Mature Treed Fully Fenced Private Backyard, Quick Access To Qew, Walk To Community Center/Pool/Library/All Schools(Abbey Park High constantly ranked top 2 in Oakville)/Parks/Trails, Minutes To New Hospital and Go Station. (id:60365)
2 - 5030 Harvard Road
Mississauga, Ontario
Attention Buyers and Investors! Don't miss this rare opportunity to own a beautifully designed 2-storey condo townhouse in the vibrant city of Mississauga, built by the renowned Daniels builder known for thoughtfully crafted homes. This property features a finished basement constructed by the builder, adding valuable additional living space and functionality. This stunning family home seamlessly combines luxury, comfort, and functionality. The main floor features a chef-inspired kitchen complete with stainless steel appliances, granite countertops, and ample cabinetryperfect for everyday cooking or entertaining guests. The bright breakfast area offers a walkout to the deck, ideal for morning coffee or evening meals outdoors. The open-concept living and dining area showcases rich hardwood flooring and custom pot lights installed in 2021, creating a warm and inviting atmosphere for gatherings. As an added bonus, newly installed blinds (2023) are included throughout the home, with motorized blinds on the main floor for extra convenience and modern appeal. Upstairs, you'll find three spacious bedrooms with broadloom flooring and two full bathrooms, providing a practical and comfortable layout for family living. The second bedroom features a charming reading nook/study corner, perfect for work or relaxation. The fully finished basement, offers additional living space with a versatile great room ideal for a home office, media room, or play area. Sqft according to builder plan includes finished basement. Located close to top-rated schools, parks, shopping centers, and fine dining, this exceptional property offers style, space, and unmatched convenience in one impressive package.. (id:60365)
28 - 2200 Glenwood School Drive
Burlington, Ontario
Rare Opportunity!!! Quiet End Unit Townhouse!!! Ready to Move-In. Easy Access to QEW & 403, Minutes to Burlington Go Station and Public Transit. Thousands Spent on Brand New Modern Renovations. Brand New Light fixtures, Vinyl Flooring on Ground & 2nd floors. Brand New 4 pc Bathroom Vanity, Shower with Deep Soaking Tub. Brand New 2pc Powder Room. Brand New Kitchen with Stylish White Cabinet, Countertop, and Ceramic Backsplash. Brand New Appliances: Stainless Steel Fridge, Stove, and Exhaust Fan with Direct Venting Outside. Freshly Painted Throughout. Direct access to Garage. Updated Wood-burning Fireplace. Open Space Basement - Great Potential. Freshly Painted Basement Floor. Don't Miss This Fabulous Townhouse in a Sought-After Community. (id:60365)













