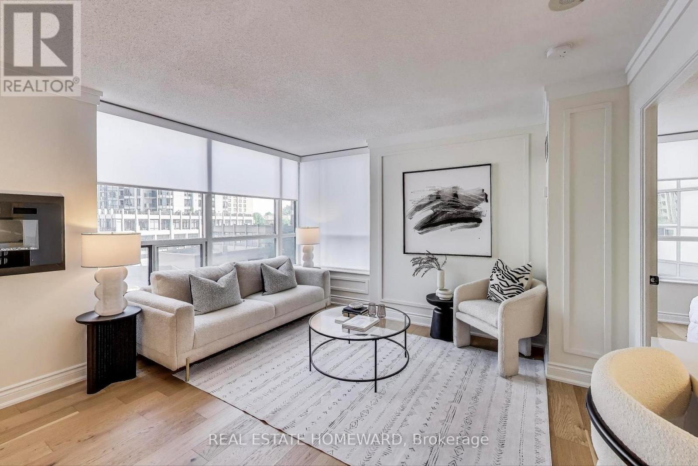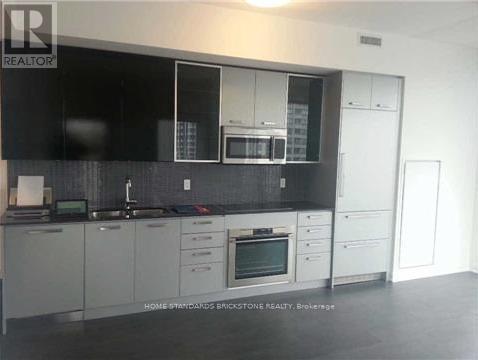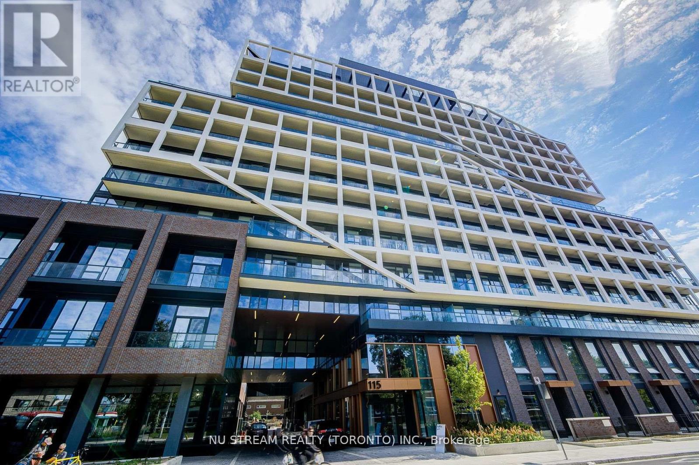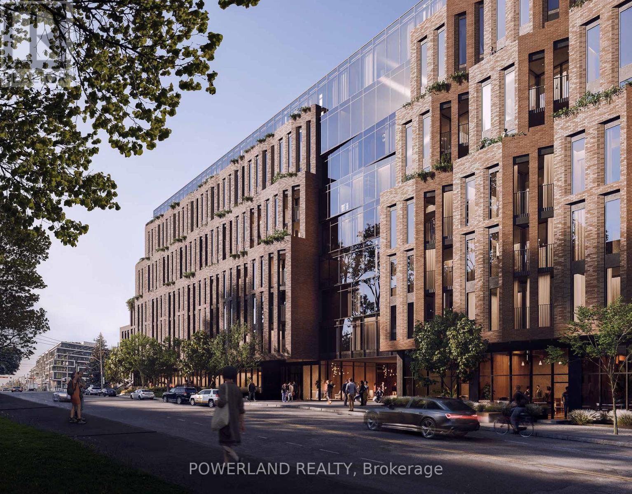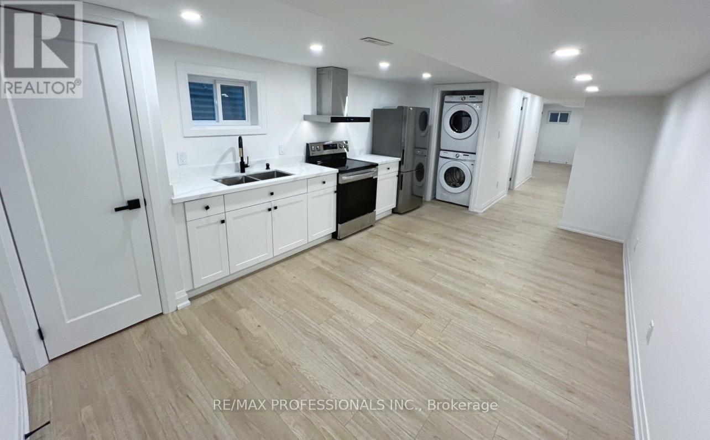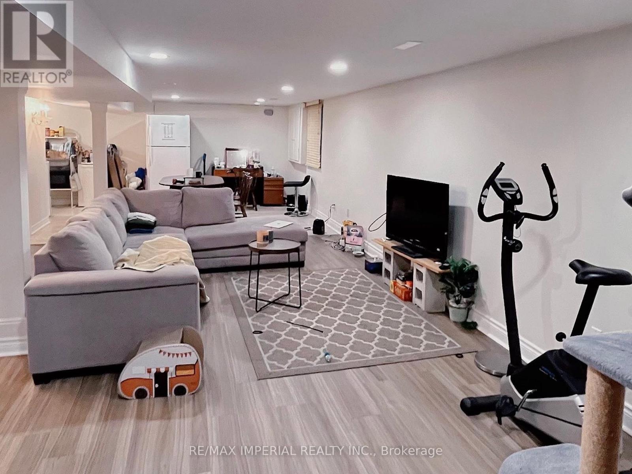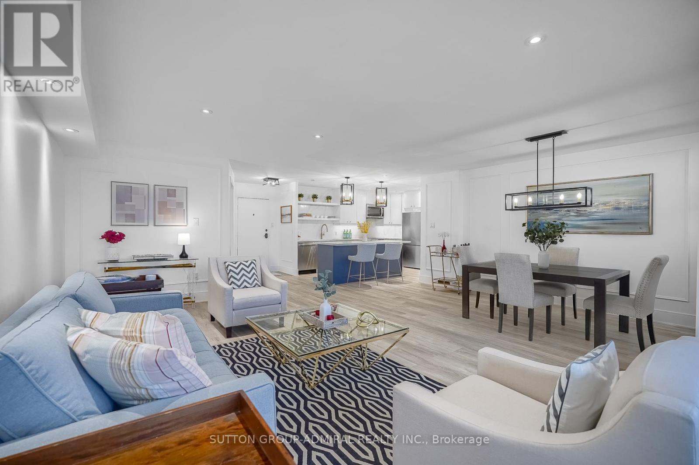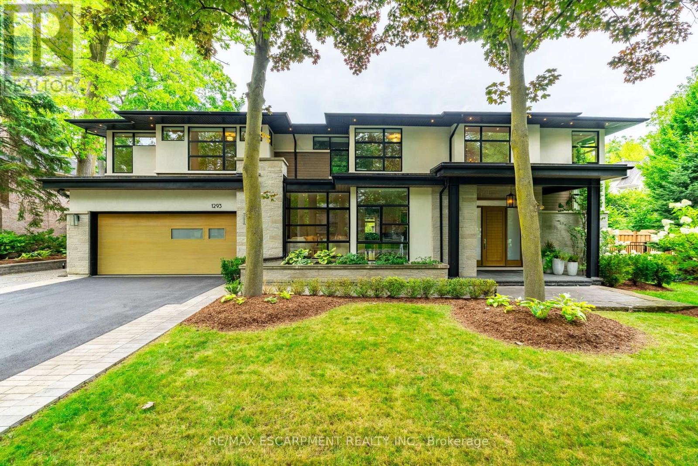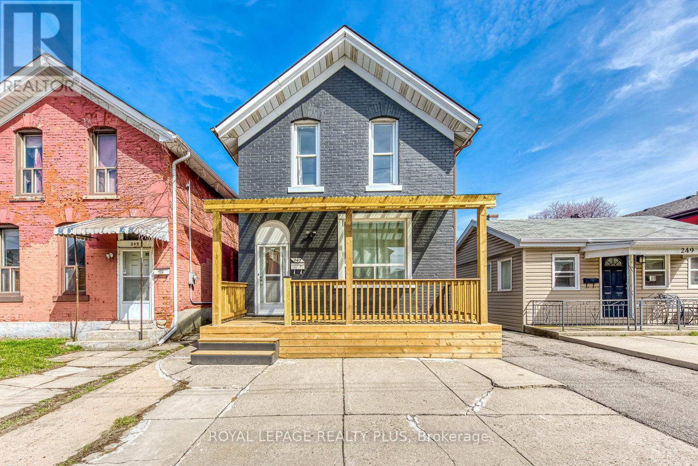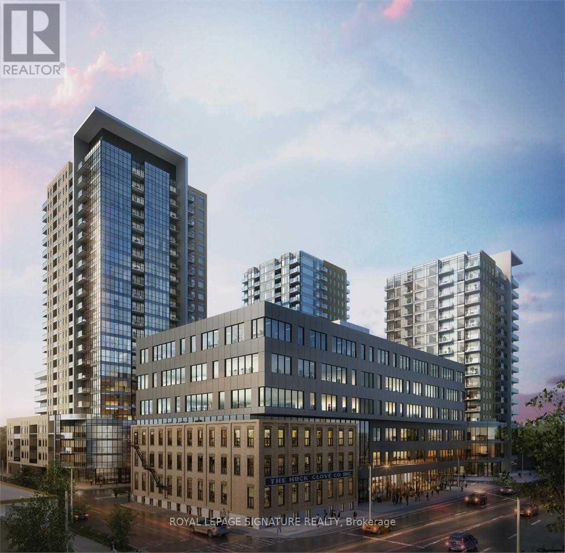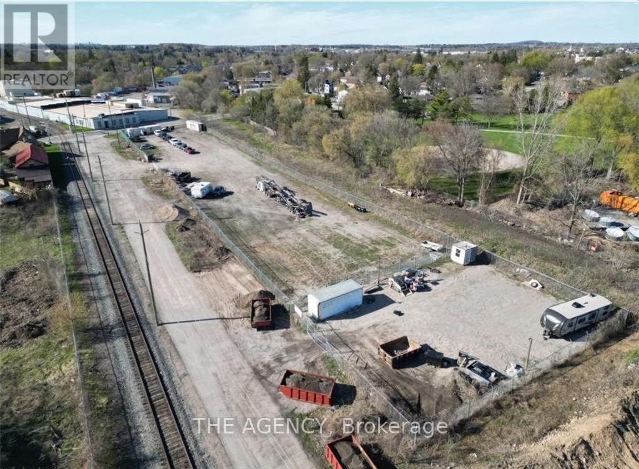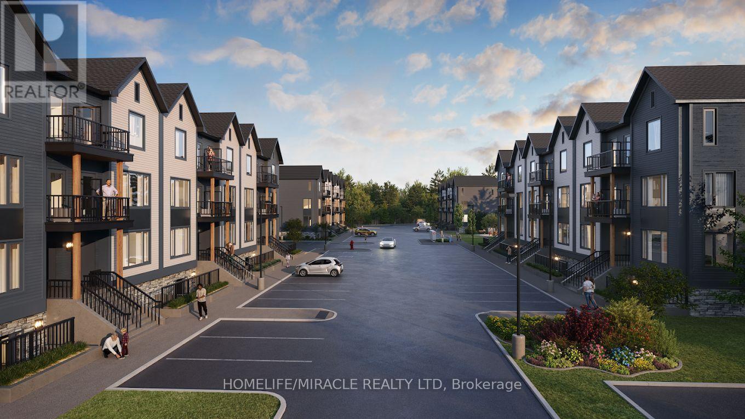411 - 5 Northtown Way
Toronto, Ontario
Modern Comfort Meets Prime Location 2 Bed, 2 Bath Condo Triomphe 1 by TRIDEL. This is no ordinary suite! Welcome to this SPACIOUS 915 sqft corner unit offering a perfect blend of style, functionality, and unbeatable location. Building is well managed by Del Property Management. RENOVATED in 2022, this 2-bedroom, 2-bathroom suite features wide plank engineered hardwood floors, new stainless steel appliances, and a sleek electric wall-mounted fireplace that adds both warmth and flair to the open-concept living space. The kitchen shines with modern upgrades and plenty of storage, while the bathrooms await your personal touch offering the opportunity to customize and add value. Enjoy sunlit living areas and a smart split-bedroom layout that maximizes privacy and function. Open balcony and courtyard views. Located just minutes from the subway, right along the TTC bus route. Boasting a Walk Score of 95, putting daily essentials, shopping, dining, and entertainment at your doorstep. Building amenities include: 24-hour security Gym & party room Guest suites Ample visitor parking and tennis courts. ALL UTILITIES INCLUDED in the maintenance fees except cable and internet for added convenience and peace of mind. Includes Parking and Locker. Stagers furniture. (id:60365)
2312 - 5168 Yonge Street
Toronto, Ontario
Luxurious 2 Bedroom 2 bath South East Corner Unit At Gibson Square By MenKes! This Unit Boasts High Ceilings With Floor To Ceiling Windows. Yonge Street and City View Southeast Exposure! Modern Kitchen With Built-In Appliances. Large Master Bedroom With 4-Pc Ensuite. Direct Access To The Yonge Subway Line! Surrounded By Restaurants, Theatres, Cafes, Shops, Bars, Etc. Life Just Doesn't Get Better Than This. Pictures are mixed of current and last year's. (id:60365)
606 - 115 Denison Avenue
Toronto, Ontario
Tridel's newest community MRKT Condominiums. Luxury living with all of what downtown Toronto has to offer directly at your doorstep. Rare to find wide, spacious and bright 2 bedroom with 2 bathrooms. The suite features a fully equipped modern kitchen with built-in appliances, stone counter tops and access to the large balcony. Enjoy the resort-like amenities including multi-level gym, outdoor rooftop pool, bbq terrace, co-working space with meeting rooms, kids game room, and much more. Excellent location at Kensington Market, U of T, Chinatown, Queen West, King West, and walk to St Patrick Subway station or TTC streetcars. (id:60365)
402 - 1720 Bayview Avenue
Toronto, Ontario
Unit will be furnished! Additional details available upon request. Brand new 2-bedroom + study, 2-bathroom suite at Leaside Common - a refined mid-rise boutique residence that embodies Leaside's charm. Functional 702 sq.ft. layout + open balcony with 9-ft ceilings and east exposure. Open-concept living with floor-to-ceiling windows, hardwood floors, custom cabinetry, under-cabinet lighting, and premium finishes throughout. Designer Scavolini kitchen with Porter & Charles appliances, gas cooktop, stone countertops, backsplash, and versatile island for dining or entertaining. Enjoy top-tier amenities: 24-hr concierge, fitness centre, co-working lounge, outdoor terrace, pet spa, and kids' play area. Steps to the upcoming Eglinton Crosstown LRT, TTC, parks, top schools, Sunnybrook Hospital, and Bayview's shops & cafés. Boutique elegance, community spirit, and urban convenience all in one. (id:60365)
Bsmt - 92 Tanjoe Crescent
Toronto, Ontario
ALL UTILITIES INCLUDED! Fully renovated basement featuring a premium luxury washroom, ensuite laundry, and private separate entrance. Modern finishes throughout in a quiet, convenient location (id:60365)
Bsmt - 119 Wedgewood Drive
Toronto, Ontario
Charming Two Bedrooms Lower Level Apartment In Most Desirable Newtonbrook East Community. Walking To Schools, Community Centre, Library & Plaza. Own Kitchen with Ceramic Floor and Appliances. Living Room With Laminate Floor and Pot Lights. Large Bedrooms With Broadloom and One of It has Large Closet. 3-Pc Bathroom. Own Laundry Room for Exclusive Use. One Parking Spot in Driveway. Steps To Shopping, Banks, Restaurants and Entertainments on Yonge Street. Minutes Driving From Bayview Village Shopping Centre. Subways. HWY401/404/DVP. (id:60365)
Ph3 - 299 Mill Road
Toronto, Ontario
PENTHOUSE. CORNER SUITE. NEWLY RENOVATED. ONLY APPROX $550/SQ FT. YES IT REALLY IS THAT GOOD! ONE OF THE LARGEST UNITS. Someone is going to get an exceptional deal. This bright, freshly renovated 2-bedroom, 2-bath penthouse (originally a 3-bedroom - easy to convert back) sits in the best spot in the building with sweeping lake and downtown views and almost no neighbours. Enjoy a stylish, move-in-ready space with rare privacy, incredible natural light, and unbeatable value. The building offers everything: full gym, two pools, party room, great security - plus one owned parking space and a second rented space for a low monthly cost (nearly impossible to find here) A penthouse at this price won't last. ...new kitchen, 7 foot island, new floors, new washrooms, newly painted, lots of pot lights, smooth ceilings, built in closets. The maintenance fee includes everything ...even TV and internet. (id:60365)
1293 Woodland Avenue
Mississauga, Ontario
Tucked away on a beautifully landscaped 100-by-150-foot lot, this remarkable home delivers a seamless blend of luxury and liveability. A grand foyer with soaring 20-foot ceilings creates a dramatic first impression, setting the tone for the refined interiors beyond. Outside, the grounds have been masterfully designed to offer a private sanctuary, complete with a tranquil swimming pool and a generously sized spa hot tub for eight, perfect for relaxed evenings or elegant outdoor entertaining. Ideally located with convenient access to both the QEW and Lakeshore Road, this address offers the best of both worlds: urban accessibility and the relaxed charm of lakeside living. Just minutes away lies the heart of Port Credit, a vibrant waterfront community known for its eclectic dining, boutique shops, and scenic shoreline. Golf enthusiasts will appreciate proximity to renowned courses such as the Mississauga Golf & Country Club and Credit Valley, enhancing the prestige of this coveted neighbourhood. Every detail has been thoughtfully considered, from a discreet three-storey elevator with direct access from the garage to smart home features like built-in temperature monitors on each floor that ensure year-round comfort and efficiency. The main level boasts elegant 10-foot ceilings, while the second and lower levels are equally impressive with generous 9-foot heights that create a sense of spacious continuity. Luxury Certified. (id:60365)
247 Robert Street
Hamilton, Ontario
This unique and versatile detached home functions like a duplex, offering two completely separate units with private front entrances ideal for multifamily living or a turn-key investment. The main floor features a sun-filled, open-concept living and dining area with soaring ceilings, a brand-new kitchen with quartz countertops, walk-out to a large fully fenced backyard, a spacious master bedroom, en-suite laundry, and a fully renovated shower. The upper unit includes an oversized master bedroom with office space, a second bedroom, a renovated kitchen, a bright, lounge-like living area, en-suite laundry, and an updated shower. With two-car parking and income already being generated, this property provides flexibility, space, and value in one. Whether you're looking to live in one unit and rent the other or invest in a fully rented property, this opportunity checks every box. Don't miss your chance with this one. (id:60365)
413 - 108 Garment Street
Kitchener, Ontario
Welcome to 108 Garment Street in the heart of Downtown Kitchener! This modern and well-kept 1-bedroom + den suite features an open-concept layout with 9-ft ceilings, engineered flooring, and floor-to-ceiling windows that bring in amazing natural light. The kitchen offers stainless steel appliances and granite counters, and the den is the ideal size for a home office. Enjoy a full-sized balcony and the convenience of 1 parking space. Residents have access to outstanding amenities including a rooftop pool and BBQ terrace, fitness centre, yoga studio, sports court, pet run, and an entertainment room with a catering kitchen. Located in Kitchener's Innovation District, you're steps from Google, Deloitte, Communitech, the School of Pharmacy, Victoria Park, restaurants, cafés and shops. Transit is unbeatable with the ION LRT, GO Train and VIA all nearby. A stylish, well-located unit in one of the city's most sought-after buildings, available for January 1st occupancy. (id:60365)
Lot B - 401 Dolph Street
Waterloo, Ontario
FOR SUB-LEASE - RARE OFFERING! Find yourself a gated 70ftx100ft (7000sqf) lot zoned M3! 24/7 access... Come and go as you please! Great for contractors, fleet parking and much more! Utilities not available at this site. Current zoning allows for various industrial uses; consult municipal resources for specifics. Min 1 year term. Wifi available at $50 monthly. (id:60365)
418 - 708 Woolwich Street
Guelph, Ontario
Welcome to Marquis Modern Towns, North Guelph's newest community, perfectly situated in a private enclave within easy walking distance of Riverside and Exhibition Parks. This beautifully finished unit features upgraded luxury standard finishes throughout, including maintenance-free vinyl plank flooring, elegant Barzotti Eurochoice cabinetry in the kitchen and bathrooms, a premium four-piece stainless steel kitchen appliance package, stunning quartz countertops, a ceramic-tiled shower surround, and a full-size stackable front-load washer and dryer. The unit comes with one surface parking space and access to ample visitor parking. Please note that the tenant is responsible for all utilities. We're thrilled to welcome you to your new home! (id:60365)

