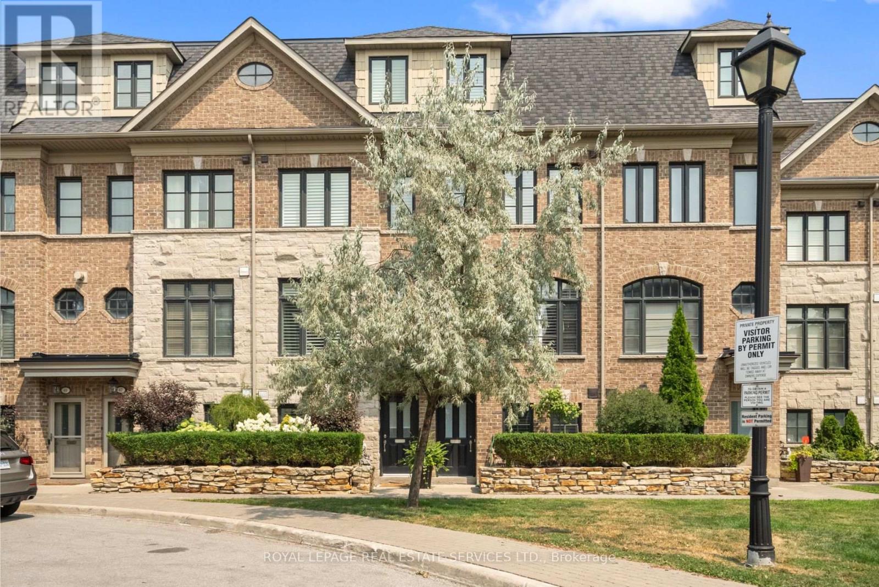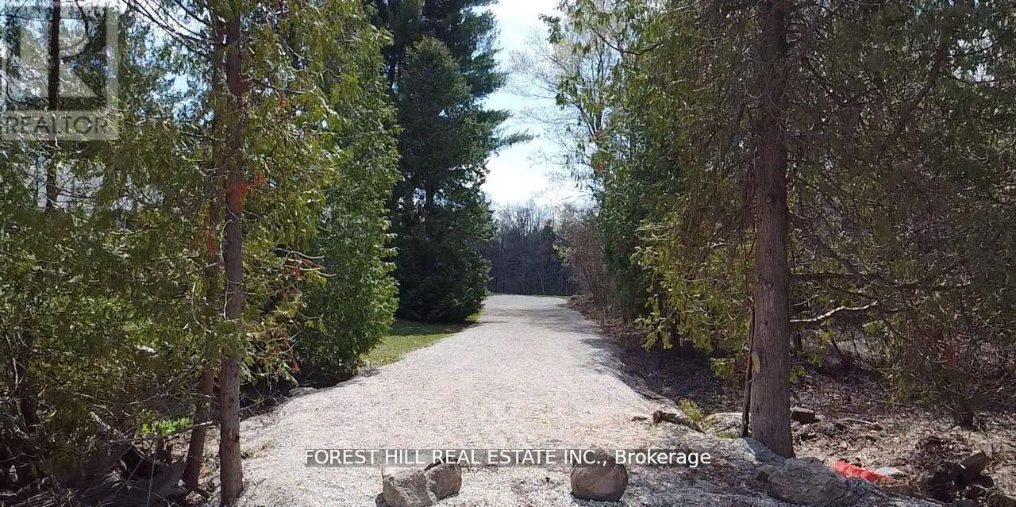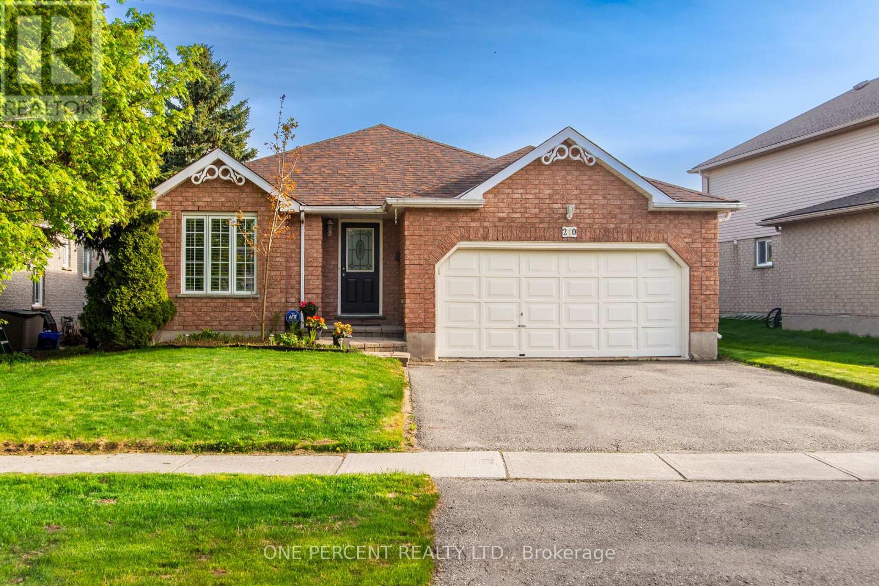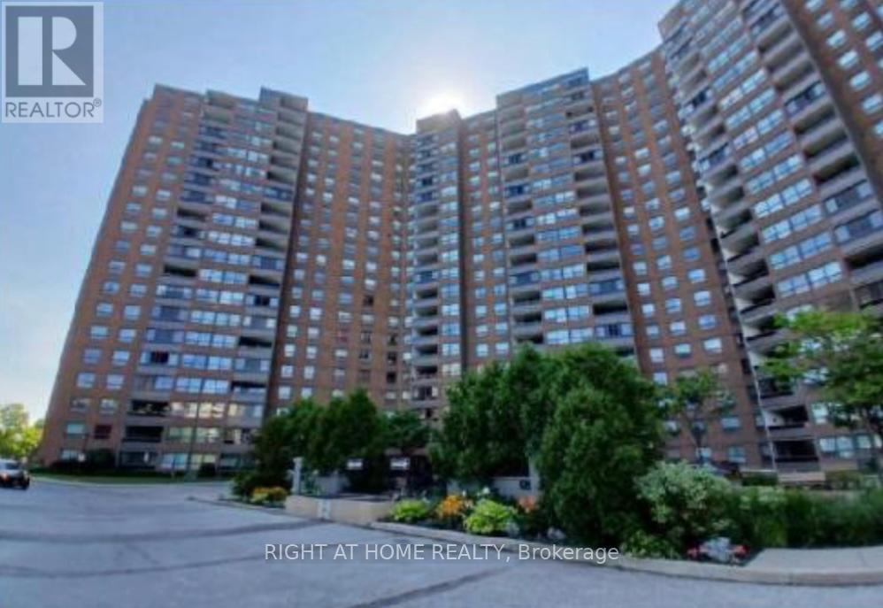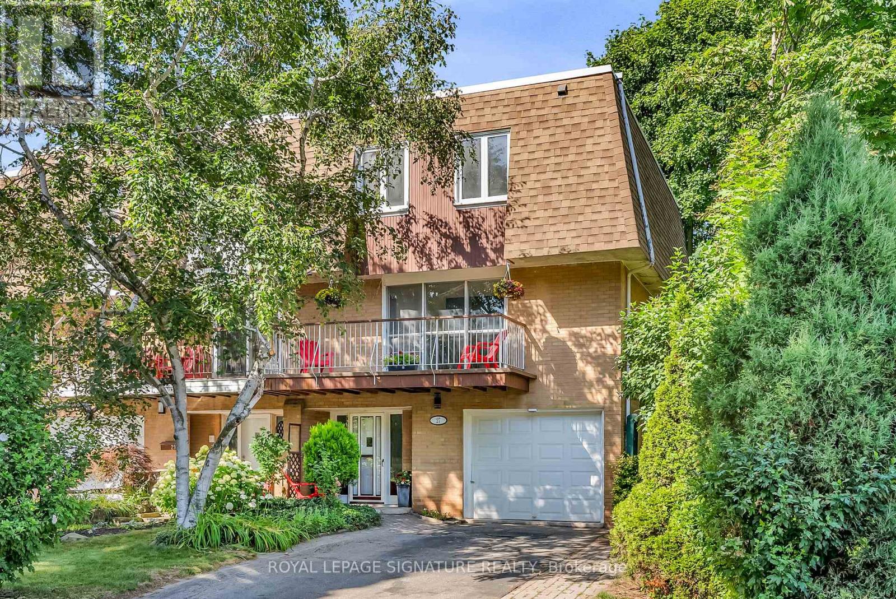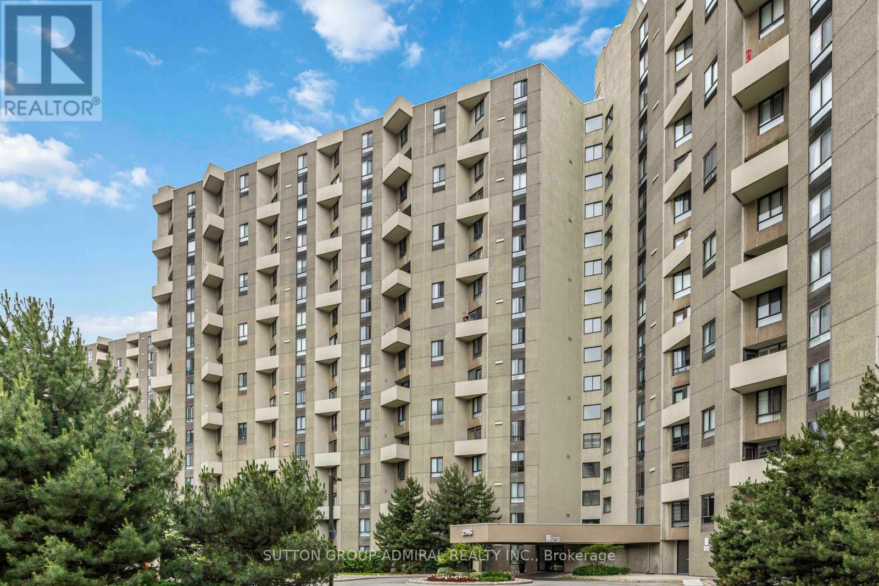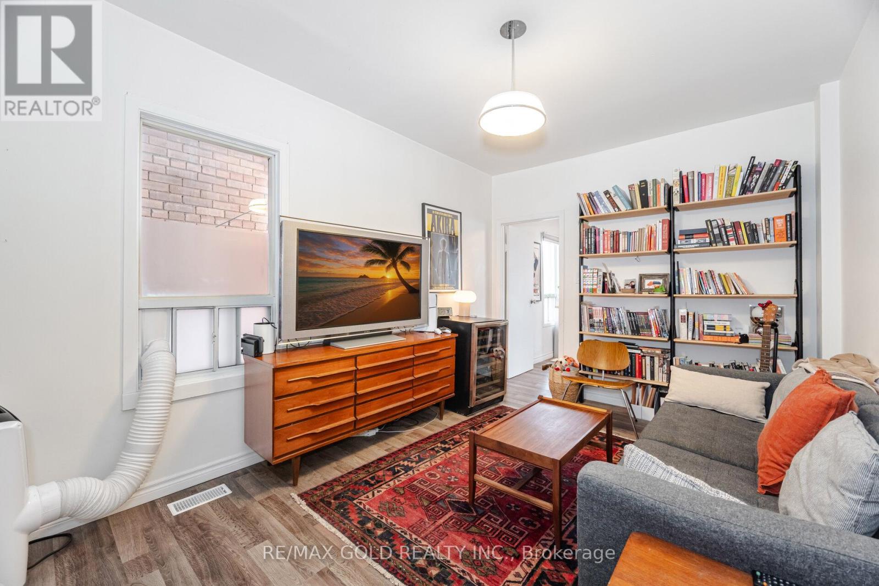63 Ruby Lang Lane
Toronto, Ontario
Experience contemporary living at its finest in this beautifully appointed executive freehold townhome, showcasing a timeless stone and brick exterior and a rare built-in tandem garage with parking for two vehicles. Nestled in the vibrant heart of Mimico, this residence effortlessly blends sophistication, comfort, and convenience. The main floor impresses with soaring ceilings and a bright, open-concept layout. The spacious living and dining areas flow into a modern kitchen featuring a large island - perfect for hosting family and friends. A cozy gas fireplace anchors the space, while the walkout from the kitchen extends to a large deck - ideal for summer entertaining. Upstairs, the second level features two generously sized bedrooms, a 4-piece bathroom, and a thoughtfully placed laundry room. The entire third floor is dedicated to the luxurious primary retreat, boasting a private balcony, a custom walk-in closet, and a stunning 5-piece ensuite. The ground-level entry offers a versatile den space - perfect for a home office, guest bedroom, or gym + a 2-piece bath and direct access to the garage for added functionality. Perfectly located just minutes from the Mimico GO Station and major highways including the Gardiner, 427, and QEW, commuting is a breeze. Enjoy nearby parks, great schools, local shops, and all the charm that Mimico has to offer. Whether you're a busy professional, growing family, or downsizer, this home delivers the ideal blend of modern design and urban convenience. Don't miss your chance to call it yours! Common Elements Fee $244.85/Mo (Covers Landscaping And Snow Removal). (id:60365)
7406 17 Side Road
Halton Hills, Ontario
Nestled on a sprawling 52-acre landscape, this property offers the perfect canvas for you to build your dream home. Conveniently located near essential amenities and within reach of urban centers, this property strikes the perfect balance between seclusion and accessibility. Private, Tree Lined Driveway Constructed in 2022. Holding provision has been removed on building area of the property. (id:60365)
240 Walsh Crescent
Orangeville, Ontario
MANY LISTINGS MENTION THAT THEIR AREA IS "MUCH SOUGHT AFTER"! IN THIS CASE IT REALLY IS A "MUCH SOUGHT AFTER AREA"!!! HOUSES ON WALSH CRESECENT DON'T COME UP VERY OFTEN. WELCOME TO 240 WALSH CRESCENT. A WONDERFUL DETACHED BACKSPLIT PROPERTY FEATURING GREAT CURB APPEAL AND A FANTASTIC LAYOUT. WALK-OUT FROM THE KICHEN TO THE VERY PRIVATE DECK AREA WITH LOVELY GAZEBO. BEAUTIFUL OPEN KICTHEN AND BREAKFAST AREA. GLEAMING HARWOOD IN LIVING AND DINING AREAS. CARPET RECENTLY INSTALLED IN MANY AREAS OF THE HOME. LOWER AREA FEATURES ANOTHER BEDROOM, GAS FIREPLACE AND A ROOMY 3 PEICE WASHROOM. LARGE PRIMARY BEDROOM WITH 4 PEICE ENSUITE. AMAZING EXTRA LARGE BASEMENT THAT SEEMS TO GO ON FOREVER. SECOND STORAGE AREA IN BASEMENT. DON'T MISS THIS OPPORTUNITY TO OWN THIS WONDERFUL PROPERTY. (id:60365)
2001 - 627 The West Mall
Toronto, Ontario
**WELCOME TO SUMMIT ROYAL** RENO** **20TH FLOOR, CORNER SUITE** **3 BEDROOMS** **DEN** **ENCLOSED BALCONY PROVIDES A YEAR ROUND SOLARIUM** **ENUITE LAUNDRY/STORAGE ROOM ** ONE UNDERGROUND PARKING**INDOOR AND OUTDOOR POOL** (id:60365)
301 - 509 Dundas Street W
Oakville, Ontario
Welcome to this beautifully designed 1-bedroom, 1-bathroom condo that perfectly blends style and functionality. Located in a desirable Oakville community, this suite offers comfort, convenience, and thoughtful upgrades throughout. Enjoy laminate flooring throughout, making cleaning effortless and maintaining a sleek, modern aesthetic. The open-concept kitchen features stainless steel appliances, a built-in dishwasher, and a moveable island, giving you flexibility to prep, dine, or entertain with ease. The living area flows seamlessly onto a large open balcony perfect for relaxing after a long day or hosting a cozy dinner party under the stars. Retreat to your serene bedroom and refresh in the spa-inspired bathroom with a deep soaker tub, ideal for unwinding in comfort. This unit also comes with 1 parking spot and a storage locker, offering convenience and peace of mind. Situated close to parks, trails, shopping, and major highways, this condo offers the best of Oakville living. (id:60365)
71 Kingsview Boulevard
Toronto, Ontario
Stunning 5-level backsplit in one of Etobicokes most desirable pockets! This fully renovated detached gem is thoughtfully laid out with 4 self-contained units, offering exceptional versatility and rental income potential. The main level showcases a bright, open-concept living and dining space with a modern, oversized eat-in kitchen. Upstairs features 3 spacious bedrooms, including a sunlit primary with a private ensuite powder room. The ground level adds even more value with its own full kitchen, living/dining area, bedroom, and bathroom. Two additional lower-level 1-bedroom suites each come complete with a private kitchen, living space, and full bath. Ideal for large families, investors etc. Steps to TTC, Hwy 401, Pearson Airport, top-rated schools, shopping, and healthcare this is location, lifestyle, and income wrapped in one. (id:60365)
27 Tulip Street
Oakville, Ontario
Location! Location! Unbeatable Lakeside Location! This stunning freehold townhouse is perfectly situated just steps from the lake, Bronte Village, top-rated schools, scenic parks, charming shops, and vibrant restaurants offering the ideal blend of convenience and coastal charm. The thoughtfully designed floor plan features two wood-burning fireplaces on the lower and main levels, creating a cozy ambiance throughout. The spacious open-concept layout is perfect for entertaining, complemented by anew renovated kitchen with sleek quartz countertops and an oversized center island. This home has been fully renovated from top to bottom, including updated bathrooms, bedrooms, flooring, and kitchen, all featuring high-grade vinyl laminate floors for a modern touch. The versatile lower-level den, complete with a second fireplace, can be used as a fifth bedroom or a study, offering flexible living options. The attached garage plus a 2-car driveway provide 3 parking spaces. Additional upgrades include updated wiring with a 200-amp electrical panel, pot lights throughout, and new stairs and railings. Freshly painted and move-in ready, this home also offers flexible closing options. With great access to the GO Train and highway, this lakeside gem is truly a must-see! Don't miss your chance to call it home! (id:60365)
G7 - 296 Mill Road
Toronto, Ontario
Welcome To "The Masters": A Resort-Style Condominium In Prestigious Markland Wood! Designer-Inspired Luxury! This Spacious Two-Storey Split-Level Condo Has Been Fully Transformed With Modern Elegance And Attention To Detail Throughout. (Originally 3 Bedrooms, Converted To 2). Featuring Smooth Ceilings And Durable Vinyl Flooring, Every Inch Of This Unit Has Been Thoughtfully Curated For Style And Function. The Chefs Kitchen Boasts Brand New KitchenAid Stainless Steel Appliances, Quartz Countertops With A Waterfall Edge, A Breakfast Bar, Built-In Spice Rack, Magic Corner Cabinet, And Under-Cabinet Lighting. The Reimagined Layout Offers An Airy, Open-Concept Feel With Reconfigured Bathrooms And Living Areas. Bathrooms Are Finished With Sleek, High-End Tiling And Premium Designer Hardware. Additional Highlights Include Striking Glass Stair Railings, Pot Lights Throughout, A Custom Built-In Primary Bedroom Closet, And Spacious Bedrooms. Enjoy A Private Terrace And Balcony Overlooking A Peaceful Courtyard Ideal For Relaxing Mornings Or Quiet Evenings. Easy Access To Playground And Tennis Court, Just Steps Away From Unit's Patio. Amenities Include: Indoor & Outdoor Pools, Gym, Sauna, Car Wash, Tennis & Squash Courts, Billiards Room, Wood Shop, Ceramic Room, Photo Room, Party Room & More! Steps To Markland Wood Golf Club. All-Inclusive Maintenance Fee. Refurbishment To Renovate Clubhouse, Corridors, And Lobbies Is Fully Funded - A Fantastic Bonus For The New Owner!!! Condo Main Roof Has Been Fully Replaced. Move In And Enjoy Elevated Condo Living At Its Finest! (id:60365)
6 Ray Avenue
Toronto, Ontario
Renovated End Unit Rowhouse. 4+1 Bedrooms with 4 Full Bathrooms are 2 Laundry. Clean Bright and Spacious With Newer Plumbing, Electrical, HVAC, Drywall, Windows Floors and Finishes In The Last 3 Years. Close to Schools, Shopping, TTC and Union Pearson Express. (id:60365)
60 Salem Avenue
Toronto, Ontario
EXCELLENT INVESTMENT OPPORTUNITY - DETACHED TRIPLEX NEAR DUFFERIN AND BLOOR. DISCOVER THIS 2 STORY DETACHED TRIPLEX IN A HIGHLY SOUGHT AFTER POCKET OF TORONTO. JUST STEPS FROM DUFFERIN AND BLOOR. FEATURING 1 BEDROOM EACH ON 3 SELF CONTAINED APARTMENTS (CURRENTLY TENANTED) THIS PROPERTY IS IDEAL FOR INVESTORS OR FAMILIES SEEKING MULTI UNIT LIVING WITH STRONG RENTAL POTENTIAL. COMMON LAUNDRY AREA, DOUBLE CAR GARAGE WITH LANEWAY ACCESS. POTENTIAL FOR GARDEN SUIT. NEAR SUBWAY STATIONS, SCHOOLS, HOSPITALS, RESTAURANTS. THIS HOME OFFERS RARE OPPORTUNITY TO OWN A FLEXIBLE INCOME- GENERATING PROPERTY IN A VIBRANT URBAN NEIGHBORHOOD. CHECK FOR FLOOR PLANS IN ATTACHMENTS. (id:60365)
2459 Nichols Drive
Oakville, Ontario
Stunning Fabulous Custom Built Executive Home Only 7 Years old with Smooth Ceilings, With 5 Bedrooms + Den and 5Bathrooms in the Heart of Oakville , Prime Location Close to Top Rated Schools, Public Tranit, Trails. This Smart Home withalmost 5,469 square feet of finished living space including the Basement with a Large Recreation Area, with A Wet Bar, and ACold Cellar. Soaring 10 Feet ceilings on the Main Floor, 9 Feet Ceilings on the 2nd Floor and Lower Level. Living Area withsoaring 20' Coffered ceilings Open to Above, Separate Family Room With Gas Fireplace. Elegant Chandeliers, solid oakstaircase with Wrought Iron Pickets, Pot Lights Througout, Upgraded Large White Gourmet Kitchen, With Built in StainlessSteel Appliances, Plenty of Cabinet Space, Upgraded Hardwood Floors, and Porcelain tile in the Foyer and Kitchen, completesthis stunning main floor. This property offers Hardwood throughout, Crown Moldings, designer lighting and Over-sizedwindows with tons of natural light on every level. Great for entertaining, Gourmet Kitchen features custom cabinetry, centerisland, designer back splash, quartz counter tops and high end Built In Kitchen Aid Appliances. Also Features A SeparateDining room complete with Built In Servery. The Upper level has 4 Bedrooms each with its own En-suite Bathrooms & W-inClosets. Primary Bedroom has A luxurious 5 piece bathroom with Double Sinks, Heated floors, Fireplace and his/hers w-inclosets. Convenient second floor Laundry Room with a Laundry Sink and A Window. Lower level features 9' Ceilings withapprox 1800 square feet of living area. Entertainers dream Basement upgraded with heated floors, Wet bar, 5th bedroom withen-suite bathroom and A Walk-in closet. Attention to detail is apparent throughout this entire home! Interlock stone drivewaywith parking for 4 cars & walkway. 200 amp electrical panel, Ceilings speakers, CVAC and more! Walk out from the Kitchen toA Deck, and a Large Fully Fenced Back Yard. (id:60365)
2459 Nichols Drive
Oakville, Ontario
Stunning Fabulous Custom Built Executive Home Only 7 Years old with Smooth Ceilings, With 5 Bedrooms + Den and 5Bathrooms in the Heart of Oakville , Prime Location Close to Top Rated Schools, Public Tranit, Trails. This Smart Home withalmost 5,469 square feet of finished living space including the Basement with a Large Recreation Area, with A Wet Bar, and ACold Cellar. Soaring 10 Feet ceilings on the Main Floor, 9 Feet Ceilings on the 2nd Floor and Lower Level. Living Area withsoaring 20' Coffered ceilings Open to Above, Separate Family Room With Gas Fireplace. Elegant Chandeliers, solid oakstaircase with Wrought Iron Pickets, Pot Lights Througout, Upgraded Large White Gourmet Kitchen, With Built in StainlessSteel Appliances, Plenty of Cabinet Space, Upgraded Hardwood Floors, and Porcelain tile in the Foyer and Kitchen, completesthis stunning main floor. This property offers Hardwood throughout, Crown Moldings, designer lighting and Over-sizedwindows with tons of natural light on every level. Great for entertaining, Gourmet Kitchen features custom cabinetry, centerisland, designer back splash, quartz counter tops and high end Built In Kitchen Aid Appliances. Also Features A SeparateDining room complete with Built In Servery. The Upper level has 4 Bedrooms each with its own En-suite Bathrooms & W-inClosets. Primary Bedroom has A luxurious 5 piece bathroom with Double Sinks, Heated floors, Fireplace and his/hers w-inclosets. Convenient second floor Laundry Room with a Laundry Sink and A Window. Lower level features 9' Ceilings withapprox 1800 square feet of living area. Entertainers dream Basement upgraded with heated floors, Wet bar, 5th bedroom withen-suite bathroom and A Walk-in closet. Attention to detail is apparent throughout this entire home! Interlock stone drivewaywith parking for 4 cars & walkway. 200 amp electrical panel, Ceilings speakers, CVAC and more! Walk out from the Kitchen toA Deck, and a Large Fully Fenced Back Yard. (id:60365)

