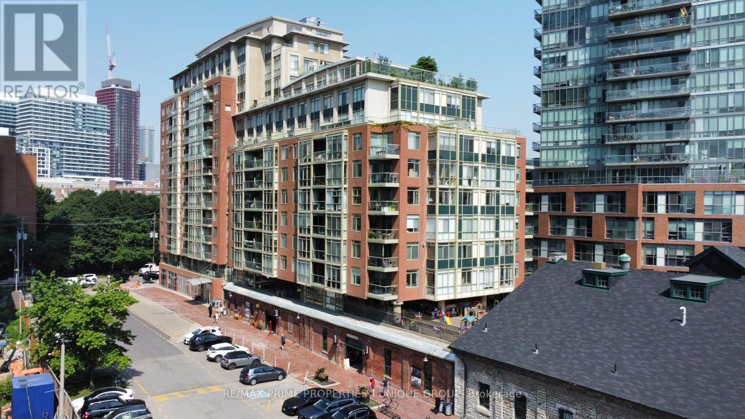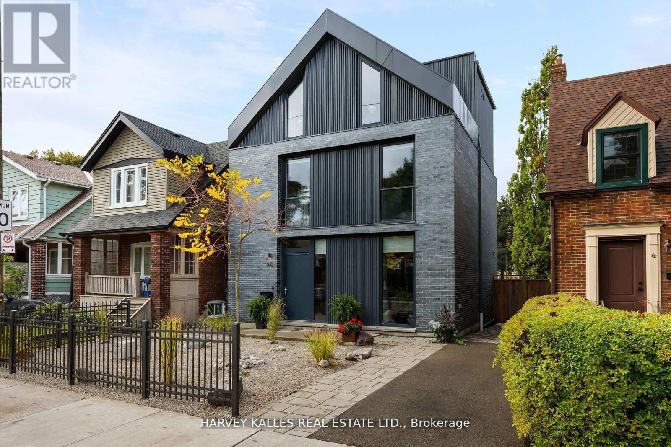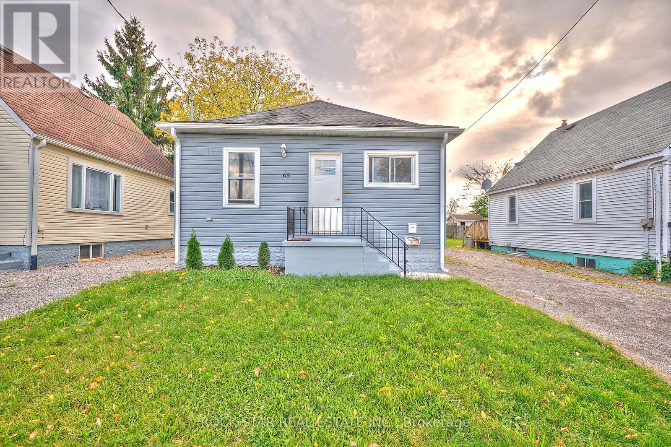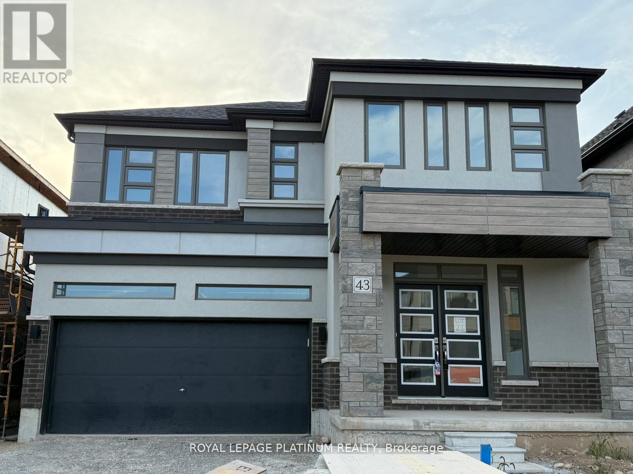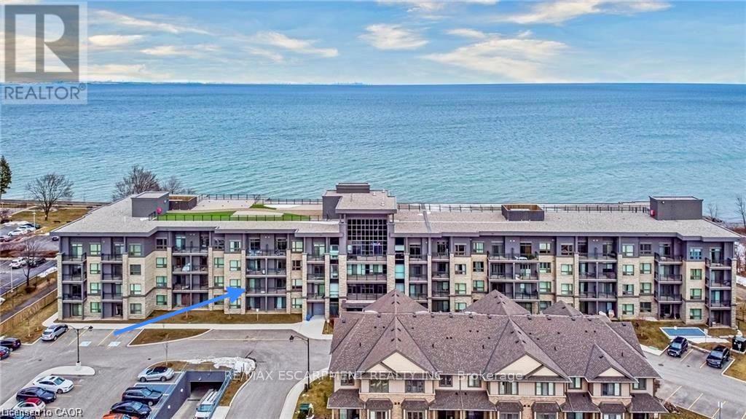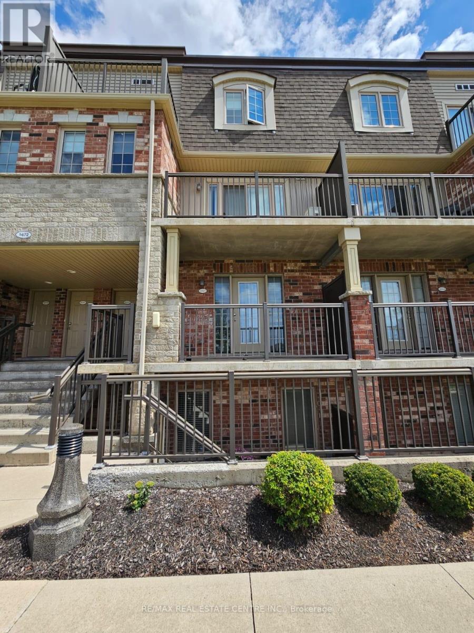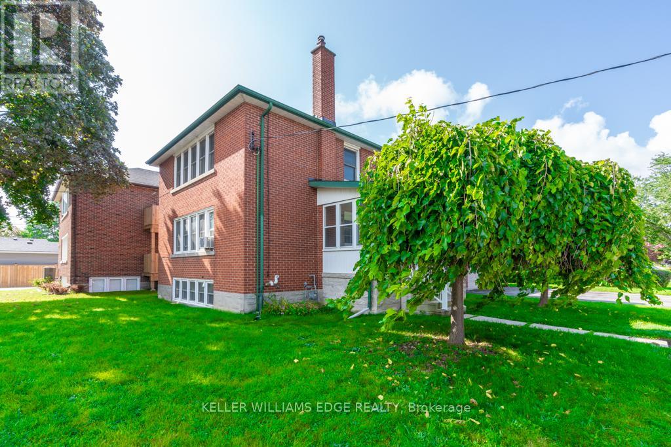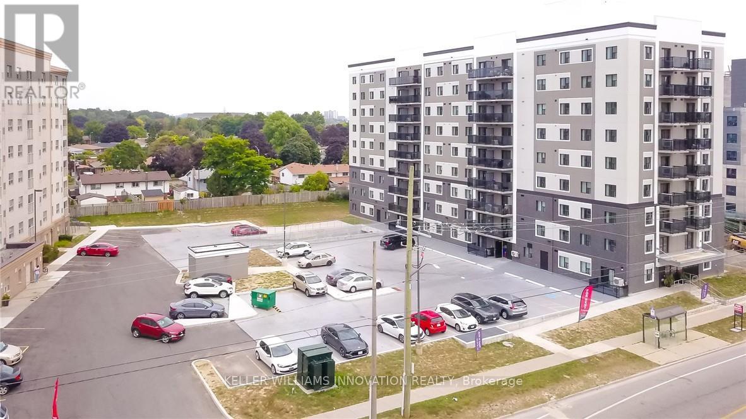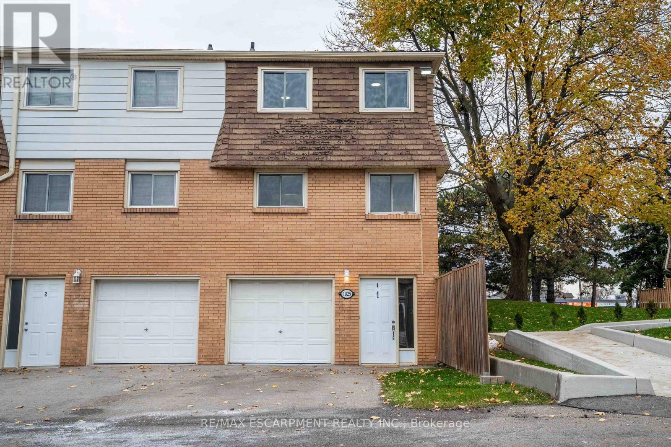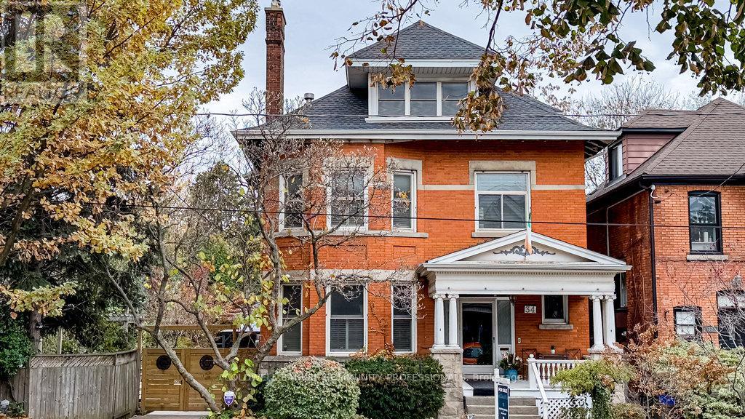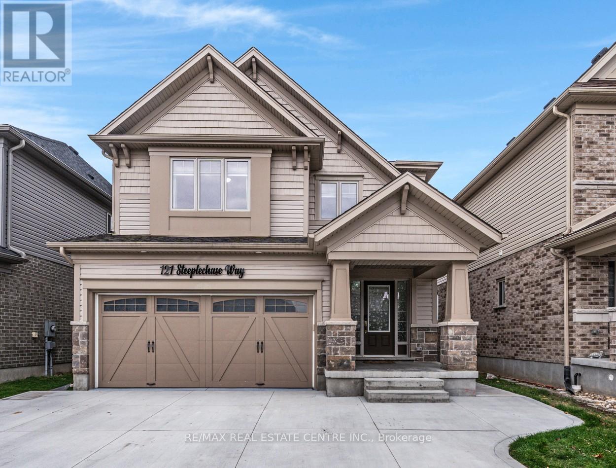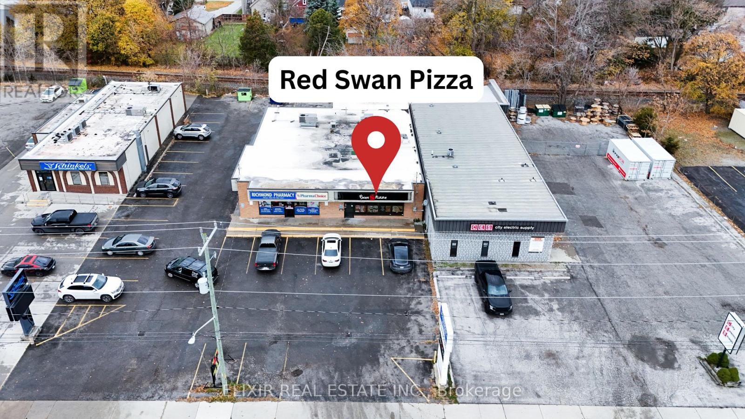703 - 39 Parliament Street
Toronto, Ontario
Welcome to Suite 703, 39 Parliament Street. If you're looking for the premier location for wheelchair accessible living in Toronto, then this is it! Located in the vibrant and historic Distillery District, this building has on-site attendant care managed by March of Dimes. The building was designed and built to be wheelchair accessible. Suite 703 was customized by the original owner for accessibility. The suite door has a power opener, the open concept living room, dining room and kitchen are easy to navigate. The large west facing floor to ceiling windows overlooks Parliament Square Park and the CN Tower in the distance.The kitchen was updated in 2019 with new cupboards and counter tops. The primary bedroom features a ceiling track and closet. The oversized bathroom also has a ceiling tract leading to the raised bathtub and there is a roll under sink. The suite also has a south facing balcony, hard flooring surface throughout, a separate enclosed den (could be a second bedroom,) ensuite laundry and a large hall closet. (id:60365)
60 Hiltz Avenue
Toronto, Ontario
A masterfully reimagined residence that captures the essence of contemporary luxury. Designed for the discerning professional family, this home balances refined style with livability - a rare find in the one of the city's most coveted east-end enclaves. This exceptional 3+1 bedroom, 5 bath, custom home, blends architectural detail, sophisticated interiors and forward thinking engineering with an open-concept main level, 10 foot ceilings and almost 3000 square feet of living area. The home includes wide plank Maple hardwood floors, custom millwork and many upgrades that set a tone of quiet and contemporary luxury. Passive Home rated floor to ceiling windows and fully electric Hunter Douglas blinds accentuate sun-filled rooms. The living and dining areas are ideal for elegant entertaining, anchored by a Scavolini kitchen with an inviting quartz island that truly inspires culinary kings and queens - complete with ultra high end professional-grade appliances. Second level, private quarters offer a sanctuary for modern family life. The staircase, lined with a slatted white oak floor to ceiling feature wall winds into the open concept den and 2 abundantly appointed bedrooms with artful detailing and two individual full baths and laundry room. Rising to the 3rd floor's westward view of the city, the primary suite features 5 pcs ensuite, stone crafted soaker tub and Scavolini walk-in. Lower level integrates form and function with a stylish media lounge area, home office and exercise area. Employing a premium, performance based eco-friendly Passive Horne template, the home includes heated floors throughout. Roof top solar panels create an almost net zero energy efficient home. West facing urban backyard oasis for morning coffee and entertaining. Steps to Greenwood Park and Queen East shops, this is the ideal home for Up-sizers, Urban Professionals and the discerning buyer, who appreciates craftsmanship, community and modern convenience in an upscale, urban neighbourhood. (id:60365)
Lower - 65 Almond Street
Welland, Ontario
Welcome to 65 Almond Street, a bright and well-kept 2-bedroom home located in one of Welland's most convenient and family-friendly neighborhoods. The area offers easy access to grocery stores, restaurants, parks, transit, and the Welland River, with Niagara Street and downtown amenities just minutes away. Commuters will appreciate the short drive to Highway 406, Brock University, and Niagara College. A perfect rental for professionals, students, or small families seeking a peaceful residential setting close to all major conveniences. (id:60365)
43 Mckernan Avenue
Brantford, Ontario
Discover luxury living in the serene and sought-after community of Nature's Grand in Brantford. This stunning, fully upgraded 4-bedroom, 4-bathroom home sits on a premium 40-ft ravine lot and boasts a full brick exterior, blending elegance with durability. Spanning 3,159 sq ft, the home features 9-ft ceilings on both the main floor and the basement, enhancing the sense of space and grandeur. Thoughtfully designed for family living, it offers a great room, living room, and a private den-ideal for work or relaxation. The modern, upgraded kitchen is a chef's delight, and with over $150,000 in premium upgrades throughout, this home offers exceptional quality and attention to detail. A double-car garage adds convenience, while the peaceful ravine backdrop provides privacy and tranquility-making this home not just a place to live, but a place to thrive. This is more than a home-it's a lifestyle. A rare opportunity to own a masterpiece in Nature's Grand. Strictly no pets. Tenant must provide liability insurance and is responsible for lawn maintenance and snow removal. Tenant to pay all utilities. Minor repairs up to $150 to be borne by tenant. (id:60365)
221 - 35 Southshore Crescent
Hamilton, Ontario
Beautiful 1 Bedroom + Large Den in Waterfront Trails!? Welcome to lakeside living in this Boutique building, well-designed condo located steps from Lake Ontario. This spacious 1 bedroom plus full-size den offers impressive flexibility - perfect for a guest room, office, or fitness space. Located in one of Stoney Creek's most scenic waterfront communities, you'll enjoy walking trails, park space, and a small beach just outside your door. Take in gorgeous sunset views and the peaceful lakefront atmosphere year-round. Waterfront Trails is known for its exceptional upkeep and efficiency. Residents enjoy a spectacular rooftop terrace with panoramic views of the lake and escarpment, a well-equipped fitness centre, and an inviting party room. The building is pet-friendly and offers secure underground parking and an unobstructed view of the Escarpment. This unit includes 1 underground parking space and a locker. Additional parking may be available for a reasonable monthly fee. Conveniently located close to the QEW, and shopping, this condo is an excellent choice for first-time buyers, downsizers, or anyone seeking a calm, low-maintenance lifestyle by the water. (id:60365)
F - 1672 Fischer Hallman Road
Kitchener, Ontario
Stylish and modern, this 2-bedroom stacked townhouse for rent is located in the highly desirable Huron Park neighborhood. Featuring an open-concept layout with large entry windows that flood the space with natural light, it offers a contemporary kitchen with sleek cabinets, a stylish backsplash, and a center island perfect for entertaining. The primary bedroom includes its own private balcony, and the convenience of in-suite laundry adds to the comfort. Set in a family-friendly community with easy access to all essential amenities, this home blends comfort, function, and location perfectly. (id:60365)
3 - 69 Edinburgh Road
Kitchener, Ontario
ROSEMOUNT NEIGHBOURHOOD - Bright and spacious, this carpet free 2 bedroom, 1 bathroom upper level apartment is located in the quiet, family friendly community of Rosemount. The open concept living and dining area offers plenty of room to relax or create a dedicated home office. The updated kitchen features white cabinetry, stainless steel fridge, stove and dishwasher, and a large peninsula with seating. From the kitchen, walk out to your private balcony, ideal for morning coffee or an evening drink. Down the hall are two generous bedrooms with large windows and an updated 4 piece bathroom. Shared laundry is located on the lower level. The unit includes 2 parking spaces (1 large private garage space and 1 private driveway space). Centrally located close to parks, schools, shopping, restaurants, public transit and major highway access. (id:60365)
805 - 595 Strasburg Road
Kitchener, Ontario
Welcome to Unit 805 at 595 Strasburg Road, a bright and modern 2-bedroom, 1-bath suite in Kitchener's desirable neighborhood. This well appointed unit offers an open-concept layout with a spacious living area, stylish kitchen with stainless steel appliances and granite counter tops, in-suite laundry, and central air. As part of the Bloomingdale Mews 2 community, residents enjoy secure entry, elevator access, on-site management, a playground, dog park, and convenient access to transit, shopping, parks, and trails. For a limited time, take advantage of 1month free rent and free parking for 12 months-a rare incentive that makes this pet-friendly unit an unbeatable value. Don't miss out on this exceptional leasing opportunity! (id:60365)
1 - 1025 Upper Gage Avenue
Hamilton, Ontario
Welcome home to this renovated and well-maintained end-unit townhome in a desirable and family-friendly neighbourhood. The open-concept main level features a spacious living room with a stylish electric fireplace wall, full dining area and large eat-in kitchen. The second floor features three generously sized, carpet-free bedrooms and a four-piece bathroom. Perfectly situated close to all major amenities-including schools, parks, restaurants, shopping, public transit, and highway access-this home truly has it all. There's nothing left to do but move in! (id:60365)
34 Holton Avenue S
Hamilton, Ontario
Circa 1911 with visual echoes of the past; leaded art-glass windows, pocket doors, coffered wood beam ceiling, 5 fireplaces, & tireless attention to architectural detail. Unique & spacious open-concept kitchen/living space with flow. This gourmet kitchen features granite countertops, under-mount sink, 6-burner gas range, double built-in oven, under-cabinet lighting, interior cabinet lighting, large island, connected grand living room with fireplace, & nearly floor to ceiling windows provide stunning view of your landscaped backyard resort. Luxurious living continues on the second floor with a spacious primary bedroom with fireplace, 3additional bedrooms, 4-piece bathroom, & walkout to rooftop terrace. Living space just keeps on going with a huge third floor that is perfect for entertainment/games room, home office, art studio, teen loft space, or boomerang kid apartment. Large, high basement with studio apartments and office, with private side door entrance. Who needs the Caribbean when you have this backyard? Fishpond, cabana, on-ground pool, gazebo, & lounge areas. Repeat after me: "backyard envy." Oversized front porch is perfect for morning coffee or evening cocktail. Double lot (almost 80ft.frontage) with mindful landscape design gives this home an impressive street presence. Lush streetscape. Walk to Bruce Trail, Gage Park, Rosedale Tennis Club,$25 million Bernie Morelli Recreation Centre & Jimmy Thompson Memorial Pool, transit, & schools. (id:60365)
121 Steeplechase Way
Waterloo, Ontario
Welcome to 121 STEEPLECHASE Way! This gem of a property nestled in the heart of nature Located in the desirable Kiwanis Park with premium lot that backs onto protected landscape is ideal for you. The exquisite home is GENERATING INCOME through a rentable WALKOUT LEGAL DUPLEX basement and offers over 3000 sq. ft. of finished living space. This house can be a great Mortgagee Helper for your client as well as being suitable for joint family ownership. The MAIN UNIT features a lovely Family & Living rooms with 9-foot ceiling, Modern Kitchen with smart space utilization, well-lit dining and living area for the family, (4) spacious well ventilated bedrooms, ample closet space and (2+1) upgraded full bathrooms. The convenient main floor laundry. Through the large patio doors awaits huge deck for entertaining friends & family. Not to forgot a concrete drive-way for ample parking space. WALKOUT BASEMENT UNIT Featuring a cozy living and dining space, with spacious (2) Bedrooms, a newly designed 3-pc bathroom and a beautiful modern kitchen with brand new appliances. Located by the Grand River and associated trails (Claude Dubrick), parks (Kiwanis, Snyder's Flats Conservation area, Bechtel), highly rated schools, and near many amenities including the universities, and Grey Silo Golf Club! Conestoga Mall! **Book your showing today! **Book your showing today! (id:60365)
135 Richmond Street
Chatham-Kent, Ontario
Seize the opportunity to own a leading Canadian gourmet pizza franchise in the heart of Chatham, ideally positioned in a high-traffic, high-visibility plaza that draws families, students, and loyal neighbourhood patrons daily. This modern, professionally designed unit offers a warm, inviting dining experience and delivers strong, consistent performance with weekly sales averaging $10,000-$12,000. Enjoy the advantage of low gross rent of just $2,400 (including TMI) and an incredibly competitive 3.5% royalty fee - a rare combination in today's market. Backed by a strong repeat customer base and healthy profit margins, this business is perfect for a motivated, hands-on owner seeking a proven model with substantial room for growth. The franchisor offers comprehensive training and ongoing operational support (subject to approval), ensuring a smooth transition and long-term success. Opportunities like this don't come often - step into a turnkey operation backed by one of Canada's fastest-growing gourmet pizza brands and turn your entrepreneurial vision into a thriving, profitable business. (id:60365)

