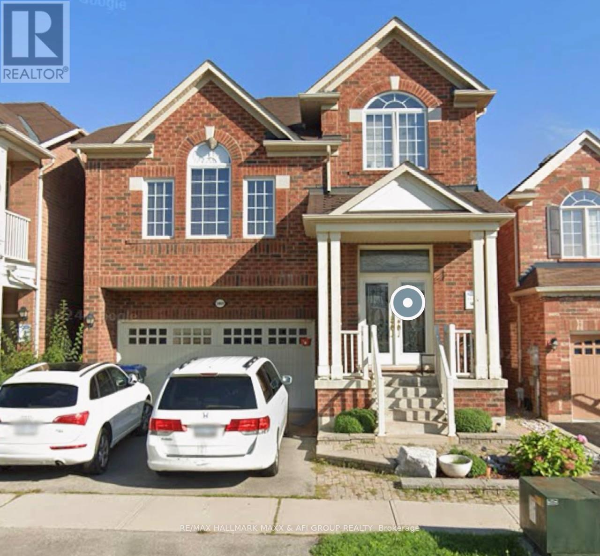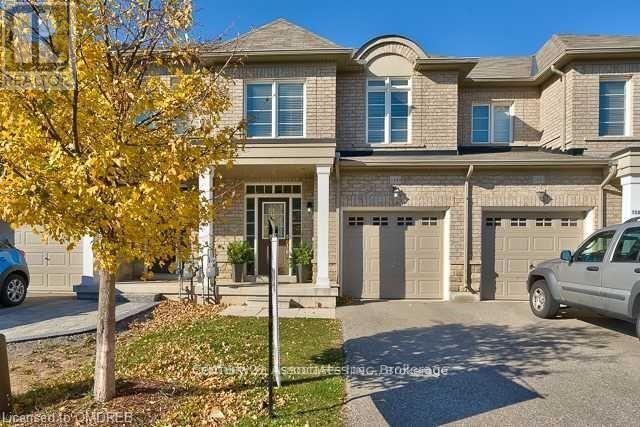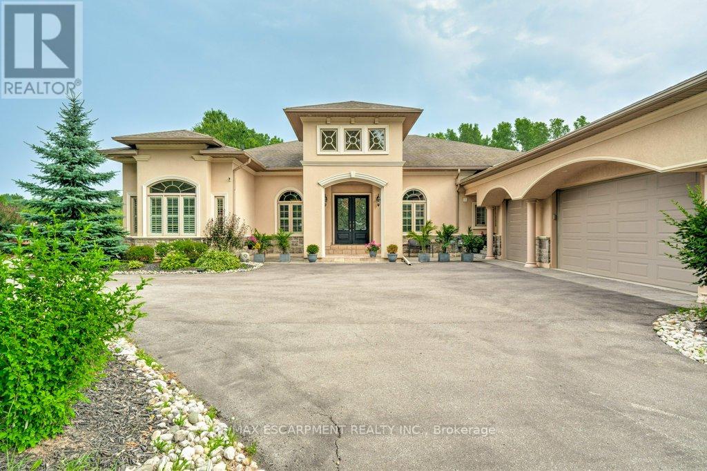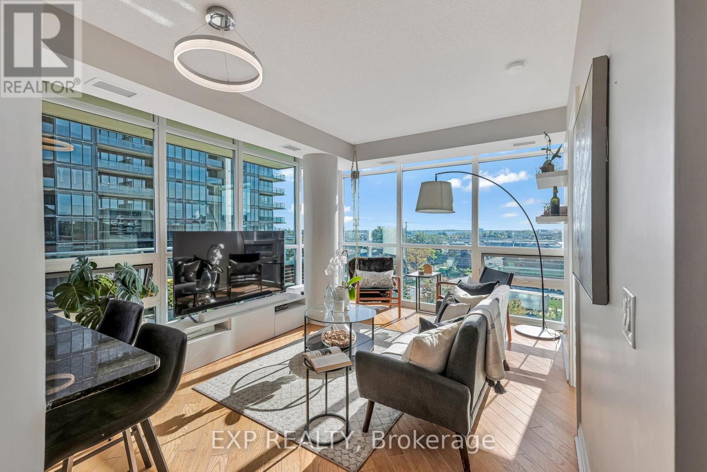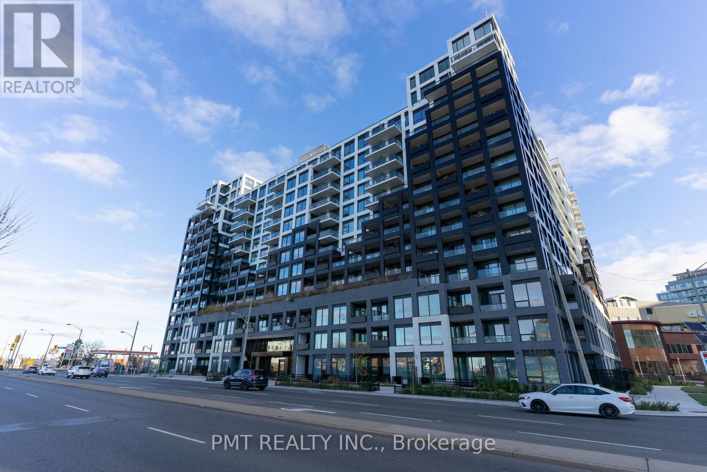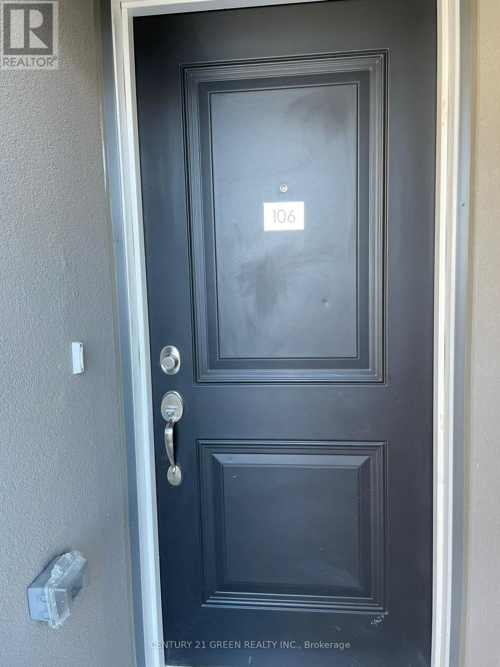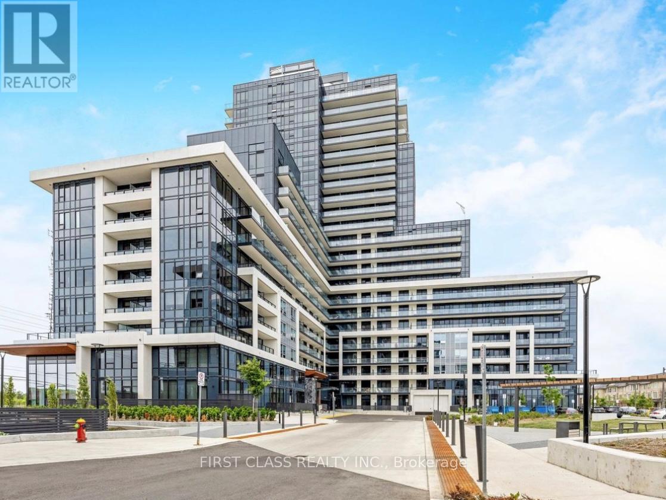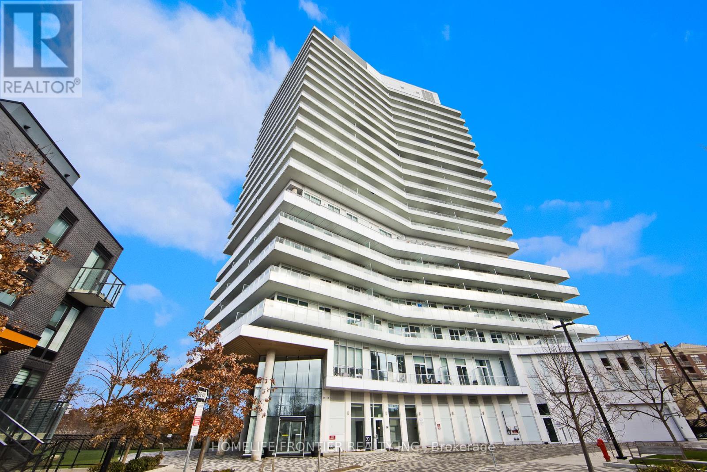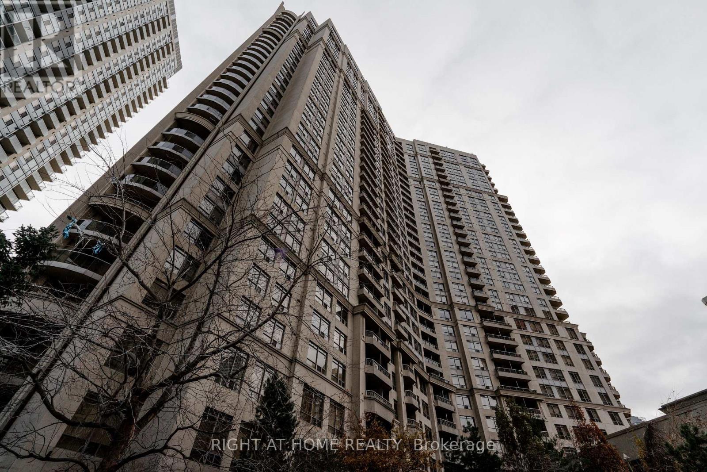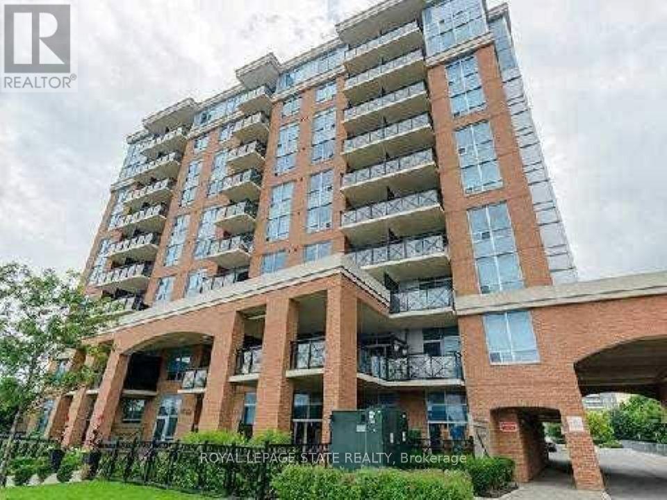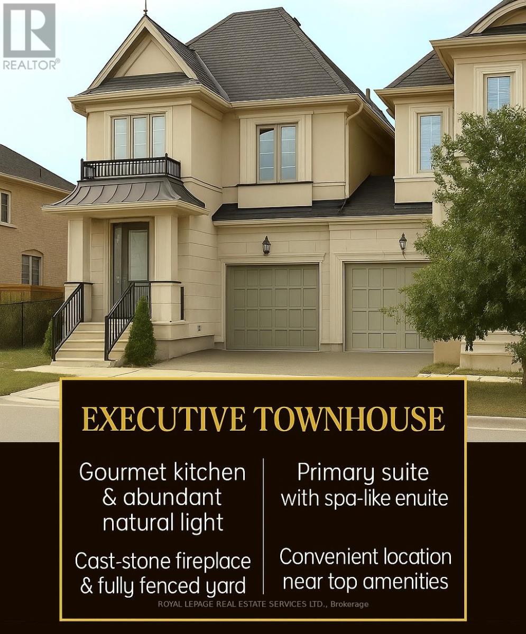Bsmt - 3869 Mayla Drive E
Mississauga, Ontario
Welcome to this beautifully finished one-bedroom basement apartment, offering a rare combination of brightness, comfort, and privacy. This unit stands out with its large windows that bring in abundant natural light, along with 8-foot ceilings that create an open and spacious feel uncommon in basement apartments. The apartment features a modern kitchen equipped with stainless steel appliances, and you'll enjoy the convenience of your own private laundry located in the basement, separate from the main household. All utilities are included-hydro, water, and gas-so you'll have predictable monthly costs, with only internet as an additional expense. You will also have one dedicated parking spot in the driveway and a separate entrance, providing comfort and independence. The space is clean, well-maintained, and move-in ready-perfect for a single professional or a quiet couple. (id:60365)
2449 Montagne Avenue
Oakville, Ontario
Upgraded,Gorgeous 3 Br Executive Freehold Town House In West Oak Trail Area. Gleaming Hardwood Floors + Oak Staircase, Upgraded Light Fixtures, Granite, S/S Appliances, Upgraded Kitchen Cabinets, Walk-In Pantry. Spacious 2nd Floor, Master Has Full Ensuite + 2 Walk-In Closets. Inside Entry To Garage. Easy Access To Major Highways as 407 & QEW, Bronte Go, Excellent School & Minutes To New Hospital. Overnight notice required for all appointments. (id:60365)
2462 No 2 Side Road
Burlington, Ontario
Welcome to your private estate in the heart of Rural Burlington. This executive-style bungalow is set on over 2 acres of pristine, professionally landscaped grounds, offering both seclusion and elegance just minutes from city conveniences. Inside, you'll find a thoughtfully designed layout featuring a grand primary suite that feels like a personal retreat - complete with his and hers walk-in closets and an enormous spa-inspired ensuite that rivals a luxury palace, featuring a soaker tub, oversized shower, and elegant finishes. The main floor boasts a bright and sophisticated home office, a spacious laundry room, and a chefs kitchen with upgraded appliances, stone countertops, and ample cabinetry - ideal for entertaining or family gatherings. The open concept living and dining areas are framed by large windows showcasing views of the lush property. Downstairs partially finished basement offers incredible potential - with the potential of a separate entrance, it can easily be transformed into a private in-law or nanny suite, featuring plenty of space for a kitchen, living quarters, and storage. The grounds are impeccably manicured, with mature trees, gardens, and room to add a pool or workshop. Whether you're relaxing on the patio or hosting elegant outdoor events, the property is as functional as it is breathtaking. This is a rare offering of refined rural living combining space, privacy, and upscale comfort - all just a short drive to Burlington, major highways, golf courses, and conservation areas. RSA. LUXURY CERTIFIED. (id:60365)
611 - 1055 Southdown Road
Mississauga, Ontario
Welcome to Stonebrook Condominiums in the heart of Clarkson Village. This bright 2-bedroom, 2-bath corner suite offers 870 sq ft of open-concept space, featuring 9-foot ceilings, floor-to-ceiling windows, hardwood floors, and a kitchen that seamlessly flows into the living and dining areas. The kitchen is complete with granite counters, stainless steel appliances, and a breakfast bar. The primary bedroom features a private ensuite, access to the balcony, and huge closets, while the second bedroom and bath are perfect for guests, kids, or a home office. Large "den-like" space in the hallway labelled as a dining room in the floor plan, but can be used for additional built-in storage, a second workspace, or even to extend the 2nd bedroom/bathroom. Enjoy southwest exposure for natural light throughout the day and an incredible sunset view. All furniture on the balcony is included in the Lease, making this a move-in-ready outdoor retreat. Two tandem underground parking spots are included with a locker for extra storage. With Clarkson GO at your doorstep, shops and cafés are just a short walk away. Lake Ontario and Rattray Marsh are minutes from home. You'll love both the convenience and the lifestyle this community offers, along with amenities like a 24-hour concierge, gym, pool, media and games rooms, party space, guest suites, pet wash station, and more. Additionally, 1.5gb/s Bell internet and a premium cable package are included. Come check out this incredible property!! (id:60365)
601 - 1100 Sheppard Avenue W
Toronto, Ontario
Welcome to this 2-bedroom, 2-bathroom condo at WestLine Condos. A contemporary, master-planned community located in the heart of Downsview Park, Toronto. With 735 sq. ft. of modern living space, this unit offers both functionality and style. A spacious Living/Dining/Kitchen area ideal for entertaining. The sleek kitchen is equipped with modern appliances, a stylish backsplash, and ample cabinetry. Bright and airy, the Primary Bedroom features a large closet and a private ensuite bathroom for your convenience. Perfect for guests or as a home office, the Second Bedroom is versatile and bright. This unit boasts two well-appointed bathrooms, including an ensuite with a modern tub and a second full bathroom with a glass-enclosed shower. Step out onto your own balcony for fresh air and views, offering an ideal spot to unwind after a long day. Equipped with a stacked washer and dryer for added convenience. Located just steps away from Downsview Park, WestLine Condos offers a fantastic lifestyle: The Sheppard West TTC Station is a short walk away, connecting you to downtown Toronto and the entire GTA. You're also close to GO Transit and Highway 401. Enjoy proximity to Yorkdale Mall, one of Canada's premier shopping destinations, offering luxury brands, dining options, and entertainment. Downsview Park is at your doorstep, offering green spaces, walking trails, and a variety of seasonal activities. The area is family-friendly with nearby schools, medical facilities, and essential services. Don't miss out on this opportunity to live in one of Toronto's most exciting new communities! Building Amenities Include: Concierge, Rooftop Terrace, State-of-the-Art Fitness Centre, Party Room, Lounge Areas, And More! (id:60365)
106 - 9470 The Gore Road
Brampton, Ontario
Welcome To Urban Living, This Elegant 1125 SqFt End Unit Lots of Sunlight, Stone + Brick Elevation, 2 Spacious Bdrms, 2 Balconies (Each 68 SqFt), 9ft Ceilings on main Floor, Ensuite Laundry, 2 Pc Washroom on Main Floor, 4 Pc Washroom on 3rd Floor, 1 Garage Parking. (id:60365)
Ll - 837 Wilson Avenue
Toronto, Ontario
Incredible opportunity to own a fully operational and established event venue business high-demand North York area with excellent transit and highway access. This beautifully designed Event Venue with 2,100 sq ft of turnkey space can accommodate up to 100 guests. It offers a unique blend of modern ambiance, full-service event planning, perfect for small intimate weddings, private parties, corporate functions and cultural events. Ideal for event planners or decorators seeking a dedicated space, Entrepreneurs entering the events or hospitality industry, Investors looking for a turnkey, low-maintenance business, or Wedding or media professionals seeking a physical location. (id:60365)
321 - 3220 William Coltson Avenue
Oakville, Ontario
One Year Upper West Side New Condos In Oakville. This unit offers a contemporary 1-bedroom layout with 1 bathroom, 1 parking spot, and a storage locker. Revel in the convenience of stainless steel appliances, elegant granite countertops, and the sophistication of wide plank laminate flooring. The interior boasts a 9-foot smooth ceiling, adorned with modern finishes like quartz countertops and consistent laminate flooring throughout. The building has high-tech stuff like a digital lock with key fob access. It also has cool features like a geothermal system and a secure package system. The condo has great amenities, including a chill-out lounge, a party room with a kitchen, a yoga studio, a rooftop terrace, and even a pet wash station! Very Convenient Location, Close To Plaza, Transit, Sheridan College ,go station, 403&407 etc. (id:60365)
301 - 20 Brin Drive
Toronto, Ontario
Experience luxury living in this prestigious condo across from the Humber River! This brand-new, west-facing one-bedroom + media suite offers a bright, open-concept living space with large windows and 9-ft smooth ceilings. Enjoy a spacious private balcony extending from the principal rooms. The modern kitchen features quartz countertops and stainless steele appliances, seamlessly connecting to the living and dining area. Located in the heart of The Kingsway, this suite provides easy access to nearby trails, ravines, transit, shopping, and the subway - everything you need for upscale urban living. (id:60365)
2116 - 3880 Duke Of York Boulevard
Mississauga, Ontario
Like New Fully Renovated Rare 3 Bedroom + 2 Full Washroom ,1224 Sqft Rare CORNER Unit featuring: Brand New Washrooms with LED Mirrors, Brand New Vinyl Flooring, Brand New Kitchen Cabinets, and Fresh Paint throughout in the prestigious Tridel-Built Ovation. Bright and open-concept layout with plenty of natural light. Modern kitchen with Stainless Steel Appliances, Premium Granite Countertops, and Backsplash.No carpet anywhere. Master Bedroom features a walk in closet. Walk out to a private balcony with views of the city center and Square One.All utilities included in maintenance fees (No extra cost for heat, water, or hydro).Truly a 10+. High End 5 Star Amenities: Gym, Swimming Pool, Movie Theater, Bowling Alley, Virtual Golf, Pool Table, Hot Tub, Transit At Door Step. Few minutes To Cooksville Go Station. Walk to future LRT, Near All major Hyw's ( 403/401/407/QEW). Some Images have been virtually staged. (id:60365)
301 - 2772 Keele Street
Toronto, Ontario
Welcome to The Max! A unique opportunity to live in an elegant well-kept modern building, centrall located in the heart of Downsview. This bright and spacious unit (570 Sqft) features an open concept layout, bedroom with a walk-in closet & large balcony. Lots of privacy & beautiful sunsets! Located close to Yorkdale, Downsview Park & steps to the new Humber River Hospital! Easy access to Hwy's 401/400/ TTC @ doorstep. Excellent value! (id:60365)
3134 Post Road
Oakville, Ontario
Discover a lease opportunity in Oakville's Preserve/Glenorchy. This executive 3-bed, 3-bath townhome offers approximately 2400 sq ft of balanced, modern living. Enjoy unparalleled access to natural landscapes, new parks, top-rated schools, and extensive walking trails, all minutes from major commuter routes like Trafalgar Road and Dundas Street.The interior boasts practical comfort with elegant oak hardwood floors, 9' ceilings, abundant natural light, and contemporary finishes. The sleek kitchen features stainless steel appliances, granite countertops, and an island, perfect for entertaining.The main living area, with its cozy cast stone gas fireplace, provides direct access to a private, fully fenced yard. The primary suite is a peaceful retreat, offering a walk-in closet and a spa-inspired ensuite with a soaker tub and glass shower. Two additional bedrooms share a modern 4-piece bathroom, ideal for families or professionals needing extra space. Ample storage enhances functionality.Residents benefit from immediate proximity to new retail, premium grocery, fitness centers, dining, Oakville Hospital, ponds, and bike paths. This address offers upscale living, strong community, and the conveniences of Upper Oakville. Have questions? Contact us for expert guidance on this prime Oakville lease. (id:60365)

