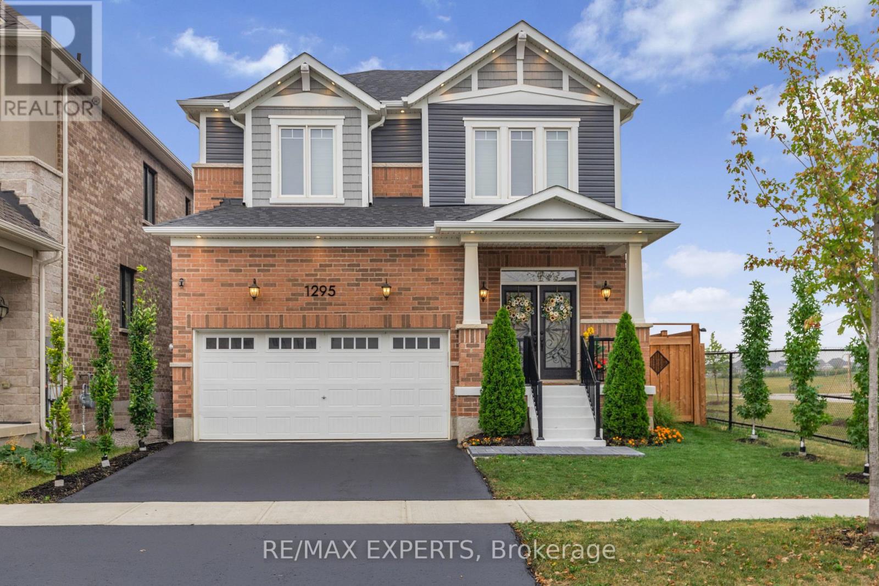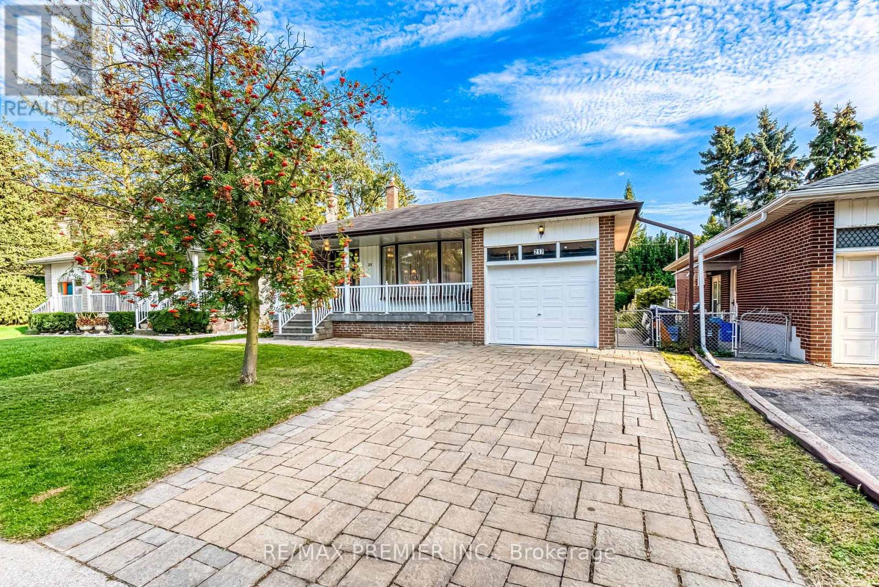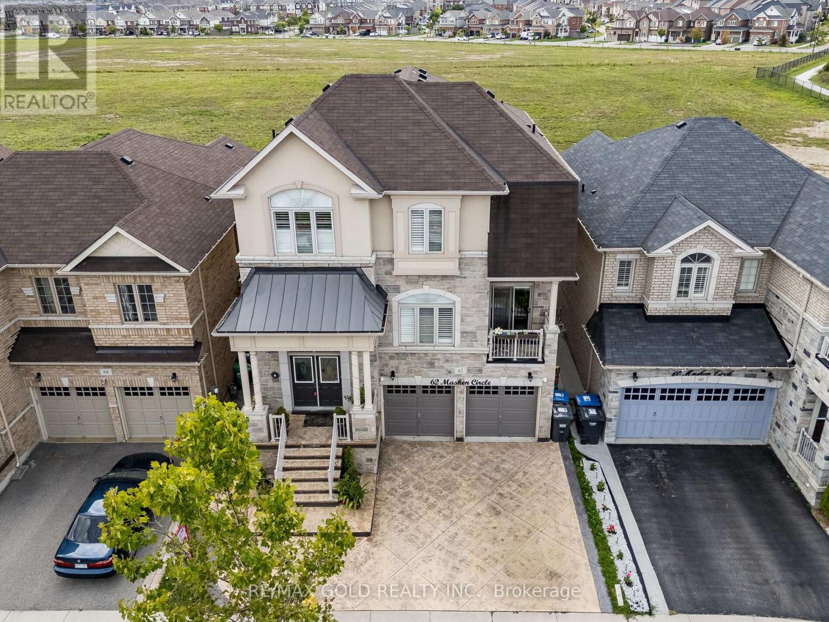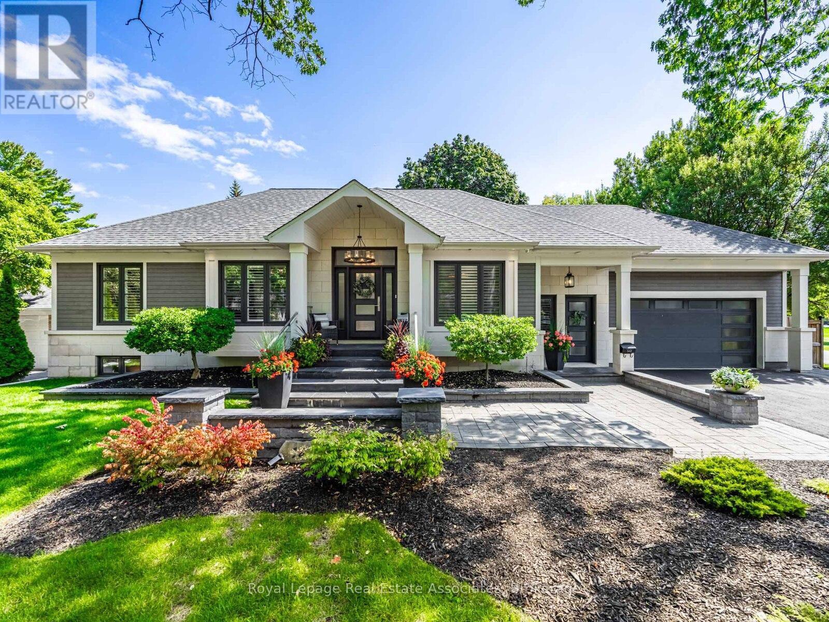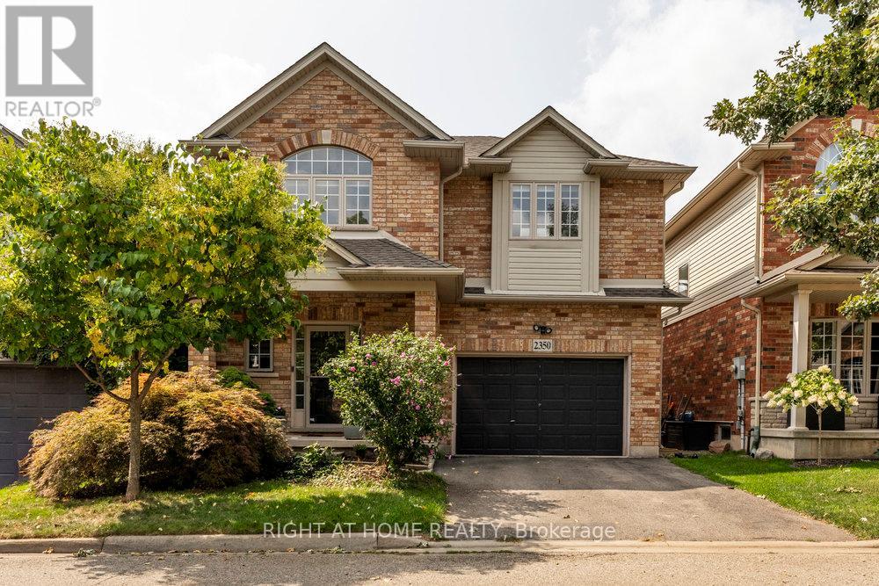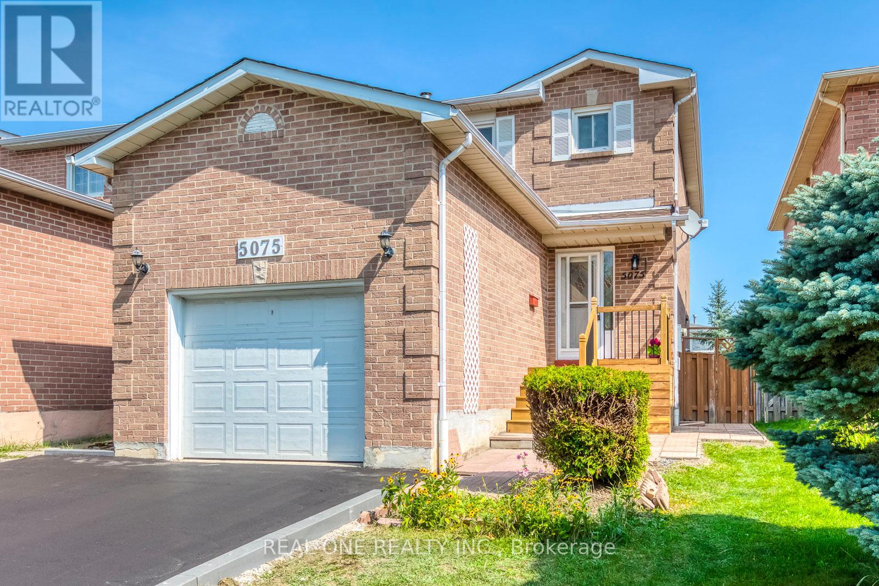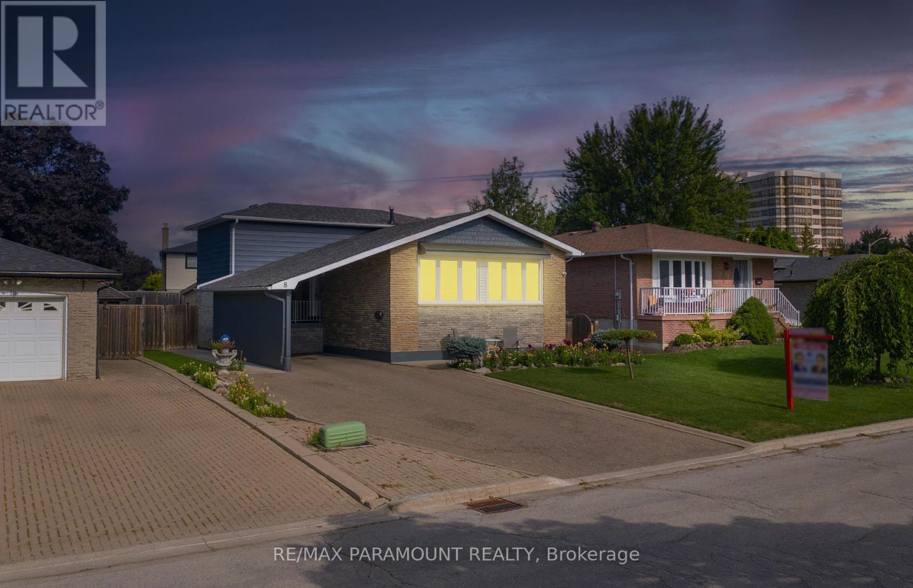1295 Kovachik Boulevard
Milton, Ontario
Welcome Home to 1295 Kovachik Blvd, where luxury meets functional living. Situated on a generous 38 ft lot, the property offers unmatched privacy as it backs onto a school and sides onto a neighborhood park. A grand double-door entry welcomes you into a soaring main floor featuring a 9-foot ceiling, porcelain tiles, engineered hardwood floors, and 8-foot doors on the main floor. The space is elevated attention to detail, including wainscotting, elegant coffered ceilings, and a seamless blend of pot lights and upgraded light fixtures. Motorized zebra blinds on the expansive windows allow natural light to flood the great room and kitchen, creating a bright and inviting atmosphere. The two-tone kitchen is a true chef's dream, meticulously designed with built-in appliances, a gas stove, a timeless arabesque backsplash, and extended cabinetry. The backyard is an entertainer's paradise, featuring beautiful stamped concrete and meticulously landscaped with mature trees, including a kindred spirit oak, columnar purple beech, and a summer gold Japanese maple. Upstairs you will find four generously sized bedrooms with tons of windows. The primary bedroom features a walk-in closet with 5 5-piece ensuite with upgraded waist high quartz counter. Convenient second-floor laundry with a large window overlooking the park. The basement provides the perfect opportunity for movie/games night with a built-in entertainment system and a built-in bar. The EV charger-ready garage and a 24V garage heater. This home is ready for you to move in. (id:60365)
1517 Queensbury Crescent
Oakville, Ontario
Welcome to your new home at 1517 Queensbury Cres. Oakville! This bright and spacious 4+1 bedroom gem is tucked away in the friendly, sought-after neighbourhood of College Park where comfort meets convenience. Just minutes from highways, shopping, and high ranking schools. Open concept main floor featuring gourmet kitchen with stainless steel appliances, quartz counters, kitchen island and Alcaline water filtration system, combined living and dining room and charming family room with wood fireplace and walkout to your professionally landscaped sunny backyard perfect for BBQs, morning coffee and night parties. On the upper floor you will find the primary bedroom a private retreat with walk-in closet and a 3-piece ensuite! Additionally featuring 3 generous sized bedrooms and main 4PC bathroom. The main floor laundry and mud room make life a little easier with side entrance. The finished basement offers a rec room with gym turf, bedroom, cold room, and an extra full bathroom and is ideal for guests or a home office or potential rental income with addition of the separate entrance. Extensive renovation done in 2019/2020 which included: new roof with new aluminum work including leaf guard gutters for worry free maintenance, all new windows, exterior doors and garage doors. Inside reno included new kitchen, bathrooms, pot lights, all interior doors, engineered floors with wooden trims, new custom-made Hunter Douglas window coverings on the main floor. This home is move-in ready. Just unpack and enjoy! (id:60365)
217 La Rose Avenue
Toronto, Ontario
Welcome to 217 La Rosa Ave! This beautifully maintained detached backsplit with single-car garage offers 4 spacious bedrooms and 3 bathrooms, freshly painted interiors, and gleaming hardwood floors throughout. Nestled in one of Etobicoke's most sought-after neighbourhoods, this versatile home provides incredible potential-whether enjoyed as a single-family residence or re-imagned into three separate units to maximse income opportunities. Generously sized rooms easily accomodate full-sized furnishings, while the inviting family room features a cozy firepace and walkout to a private backyard-perfect for entertaining or quiet relaxation. Ideally located with quick access to Highways 401 and 427, shops, restaurants, and TTC transit, and just 20 minutes to both downtown Toronto and Peasron Airport. Don't miss the chance to own in this prime location, book your private showing today! (id:60365)
2064 Glenada Crescent
Oakville, Ontario
Welcome to 2064 Glenada Crescent where location, layout, and lifestyle intersect. This rare link home (attached only at the garage!) offers the privacy and autonomy of a detached without the detached price tag. Featuring 3+1 spacious bedrooms and 4 bathrooms, this home is ideal for families, investors, or multi-generational living. Step into a sunlit main floor featuring a renovated eat-in kitchen, perfect for morning coffee or casual family dinners. Upstairs, you'll find two full bathrooms and three generously sized bedrooms, including a serene primary suite. The finished basement boasts a separate entrance, second kitchen, full bath, and a large rec room ideal for in-laws, potential rental income, or teens needing their own space. Enjoy a backyard designed for relaxation and entertainment, with no rear neighbors for added privacy, a deck, and a lush grassy area your own peaceful escape. Located in the coveted Wedgewood Creek neighborhood, this home is steps to Iroquois Ridge High School and the Iroquois Ridge Community Centre, which features an indoor pool, fitness centre, and public library. Within walking distance of multiple top-rated schools and just minutes from Sheridan College, Oakville Trafalgar Hospital, parks, trails, Metro grocery, and everyday essentials. Commuting is a breeze with easy access to QEW, 403, 407, and Oakville GO Station. Only 25 minutes to Toronto Pearson Airport. Whether you're upsizing, investing, or settling into your forever home, this is the perfect place to plant roots and make memories (id:60365)
62 Masken Circle
Brampton, Ontario
Wow, This Is An Absolute Showstopper And A Must-See! Priced To Sell Immediately, This Stunning 4+2 Bedrooms East-Facing Home With WalkOut Basement, Fully Detached Home Offers Luxury, Space, And Practicality For Families! With 3,093 Sqft Above Grade (As Per Builder's Floor Plan) Plus An Additional Approx. 1,000 Sqft Of Finished Walk-Out Basement With Separate Side Entrance, Totaling Approx. 4,100 Sqft, This Home Delivers Both Space And Elegance! Boasting 9' High Ceilings On The Main Floor, The Home Features Separate Living And Great Rooms For Effortless Entertaining And Everyday Comfort! Gleaming Hardwood Floors On The Main And Second Levels Make This A Childrens Paradise Carpet-Free Throughout! The Beautifully Designed Chefs Kitchen Showcases Granite Countertops, A Stylish Backsplash, Stainless Steel Appliances, Extended Cabinetry, And A Sunlit Breakfast Area Overlooking The Yard! The Primary Bedroom Is A Private Retreat With A Large Walk-In Closet And A Luxurious 6-Piece Ensuite, Perfect For Unwinding! All Four Spacious Bedrooms On The Upper Floor Are Connected To Three Full Washrooms, Offering Privacy And Convenience For Every Family Member! The Fully Finished 1-Bedroom Walk-Out Basement (Legal Permits Applied With City), Complete With Its Own Entrance, Provides Incredible Flexibility For Extended Family Living, A Home Office, Or A Potential Granny Suite! Thoughtful Upgrades, A Practical Carpet-Free Design, And A Fantastic, Family-Friendly Layout Make This Home Truly Move-In Ready! Situated In A Desirable Neighborhood Close To Schools, Parks, Transit, And Shopping, This Property Seamlessly Blends Style, Function, And Location! Dont Miss Your Chance To Call This Breathtaking Property HomeSchedule A Viewing Today! (id:60365)
142 Mineola Road E
Mississauga, Ontario
Welcome to 142 Mineola Road East, where luxury living meets the comfort of real, everyday life. This custom bungalow is a true masterpiece, offering an abundance of elegant touches that make it feel like home the moment you walk through the door. The grand foyer, with its stunning marble tiles and custom front door, sets the tone for the entire home. The formal dining room, with its tray ceiling and exquisite millwork, invites you to gather with friends and family. The heart of the home is the open-concept kitchen, with Caesarstone counters, a marble backsplash, top-tier Thermador appliances and a built-in coffee maker. It's a true chef's dream, whether you're preparing a simple meal or hosting a dinner party. The living room is a retreat in itself, featuring floor-to-ceiling windows that bring in natural light, a vaulted ceiling that adds grandeur, and a gas fireplace that creates a warm and inviting atmosphere. French doors open onto a large entertainment deck, perfect for relaxing or entertaining. The primary bedroom offers a peaceful escape with custom millwork, a spacious walk-in closet, and a luxurious 5-piece ensuite where you can unwind in style. The lower level is an entertainer's paradise, with a wet bar, Napoleon electric fireplace, custom built-ins, home theater, and wine cellar with hydronic in-floor heating throughout. Work out in a custom gym and when you're done, relax in a 6-person sauna. Outside, the professionally landscaped yard is a serene oasis, perfect for outdoor living. With an oversized stone patio, a retractable awning for shade, and a large deck with glass railings, it's an ideal space for enjoying both sunny summer days and cool fall nights. The custom fire pit is perfect for cozy evenings, and the gas BBQ outlet makes outdoor entertaining a breeze. This home is truly one-of-a-kind......luxurious, warm, and ready to welcome you. (id:60365)
2350 Norland Drive
Burlington, Ontario
Welcome to 2350 Norland Drive, an elegant family home nestled in the heart of Burlingtons sought-after Orchard neighborhood. Thoughtfully designed with modern upgrades and timeless finishes, this residence blends style, comfort, and functionality in every detail.Step inside to a bright and spacious main floor featuring 9-foot ceilings, a large entryway, and crown molding that add an elevated touch. The open-concept living area is enhanced by pot lights and a cozy gas fireplace, while the eat-in kitchen provides the perfect space for everyday family meals.Upstairs, youll find all-new vinyl flooring throughout, a convenient second-floor laundry, a versatile loft area, and three generously sized bedrooms. The home is equipped with remote-control blinds throughout, with the bedrooms also featuring blackout curtains for added comfort. The primary suite offers a luxurious retreat with a walk-in closet and a private ensuite bathroom.Outdoors, enjoy an impressive backyard oasis complete with a large deck, perfect for entertaining or relaxing in a private setting.Experience the perfect blend of comfort and convenience at 2350 Norland Drive a true gem in the Orchard. (id:60365)
5075 Rising Star Court
Mississauga, Ontario
5 Elite Picks! Here Are 5 Reasons To Make This Home Your Own: 1. Generous Kitchen (Updated '20) Boasting Ample Cabinet & Counter Space, Granite Countertops, Classy Tile Backsplash & Stainless Steel Appliances. 2. Great Space in the Combined Living & Dining Area with Walk-Out to BBQ Deck, Plus Warm & Welcoming Family Room with Fireplace! 3. Updated Hardwood Staircase with Modern Railings ('25) Leads to 2nd Level with Stunning Updated 3pc Main Bath ('25) & 3 Good-Sized Bedrooms, with Primary Bedroom Featuring W/I Closet & 4pc Ensuite. 4. Bright & Airy Finished Walk-Out Basement Suite Boasting Open Concept Kitchen, Dining Area & Rec Room with Patio Door Walk-Out to Fully-Fenced Yard, Plus Generous 4th Bedroom, Full 3pc Bath (New Shower '25) & Laundry Area (with Separate Access from Main Level). 5. Fabulous Location on Quiet Court Nestled in Convenient Mississauga Neighbourhood within Walking Distance to Parks & Trails, Shopping & Amenities... Plus Just Minutes to Heartland Town Centre & Square One, and Quick Access to Hwys 403 & 401... a Commuter's Dream!! All This & More! Modern 2pc Powder Room (Updated '20) Completes the Main Level. Freshly Painted & Move In Ready! New Engineered Hardwood Flooring ('25) Thru Main & 2nd Level. New Ceramic Flooring ('25) Thru Main Hallway & Powder Room. Great Space in This Beautiful Detached Home with 1,546 Sq.Ft. of A/G Living Space Plus the Finished W/O Basement. Great Space in the Fully-Fenced Backyard with Patio Area. New Front Deck '25. New Driveway Just Completed (with Room for 4 Cars)! New Garage Door '22. (id:60365)
2311 Natasha Circle
Oakville, Ontario
Beautiful end-unit townhome in Oakville's highly sought-after Bronte Creek community, offering a rare fenced-in side yard with stone patio, two-car driveway, and single-car garage with convenient inside entry. This bright and spacious home features 9-foot smooth ceilings, hardwood flooring, and California shutters throughout. The ground level includes a versatile den, perfect for a home office or study. The sunlit family room flows seamlessly into the modern white kitchen, complete with granite countertops, a breakfast bar, stainless steel appliances (including a new dishwasher and microwave), and a breakfast area with walkout to a private balcony. A powder room and stackable laundry add to the main living levels functionality. Upstairs, youll find three spacious bedrooms served by a 4-piece main bath. Additional highlights include central vacuum, garage door opener, and security system. Ideally located close to top-rated schools, scenic parks and trails, Bronte Creek Provincial Park, shopping, restaurants, public transit, major highways, Oakville Trafalgar Hospital, and more. (id:60365)
5173 Churchill Meadows Boulevard
Mississauga, Ontario
Well maintained 4 bedrooms, 5 washrooms, double garage, detached house, Churchill Meadows community. Granite countertop, backsplash, 9 ft ceiling in main level, Pot lights, Finished Basement. Next to Newly Built Erin Mills Centre shopping area. Close to Schools, Community Centre, Erin Mills Town Centre, Erin Mills Center, Restaurant, and more. Voxcom Alarm System (to be activated.). (id:60365)
12 Woodvalley Drive
Brampton, Ontario
Truly a Show Stopper! Renovated Top to Bottom. Welcome to this beautifully upgraded 3+2 bedroom, 4 bathroom home with a legal basement apartment, perfectly situated in the highly sought-after community of Fletchers Meadow a quiet and family-friendly neighborhood just steps from schools, trails, shopping, and all amenities. Main Open-concept living & dining room Spacious separate family room with fireplace Modern upgraded kitchen featuring quartz countertops, stainless steel appliances, porcelain tiles, and eat-in area Large master retreat with walk-in closet and upgraded 5-piece ensuite , All bedrooms are generously sized with upgraded bathrooms throughout Elegant finishes including pot lights, modern light fixtures, and quality flooring Legal Basement Apartment Professionally finished with separate side entrance Offers 2 bedrooms, a full bathroom, and living area perfect for rental income or extended family This home truly has it all space, upgrades, and location. Too many features to list, must be seen to be appreciated! (id:60365)
8 Edwin Drive
Brampton, Ontario
A Must See, Ready To Move In, A Beautiful & Renovated 4 Level Back Split Detached Bungalow Situated On A Big 51 X100 FT Lot With So Much Space Inside & Outside. Located In A Desirable & Quiet Armbro Heights Neighborhood. Features 4 Big Size Bedrooms, 2 Newly Renovated Bathrooms. An Open Concept Main Floor With 2 Huge Windows In The Living Room & An Upgraded Eat-In Kitchen With Breakfast Bar, New Stainless Steel Appliances. Upper Floor Has 3 Bedrooms & Renovated 4pc Bathroom. All Bedrooms Has Big Windows And Closets. Above Garde 3ed Level Has A Big Family Room With Walkout To Sunroom, 4th Bedroom and Large Renovated Bathroom With A Separate Entrance Gives A Lot Of Space And Future Potential For 2nd Unit. A Partially Finished Basement With A Lot Of Storage Has Lot Of Future Potential. Big Sunroom Is A Bonus Area For Enjoyment, Perfect For Relaxing Or Entertaining. A Carport And A Large Driveway Offering Space For W/Total 5 Parking Spaces And Very Well Maintained Front & Back Yard, New Concrete Walkways Surrounding The House. 2 Sheds in The Backyard, No Walkway To Shovel The Snow. Walking Distance To Schools, Parks & Trails, Transit And Close To Go Station, Highways 401 & 410. Do Not Miss This is Great Opportunity To Be Proud Owner Of This Beautiful House! Open House - Sat & Sun - 2 pm to 4 pm. (id:60365)

