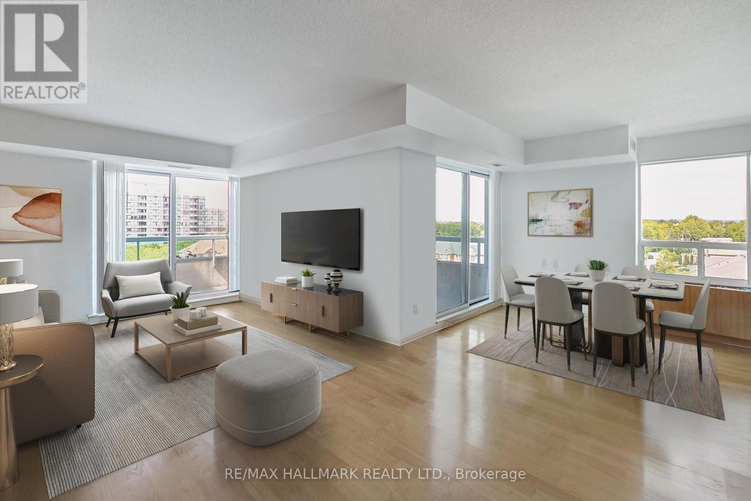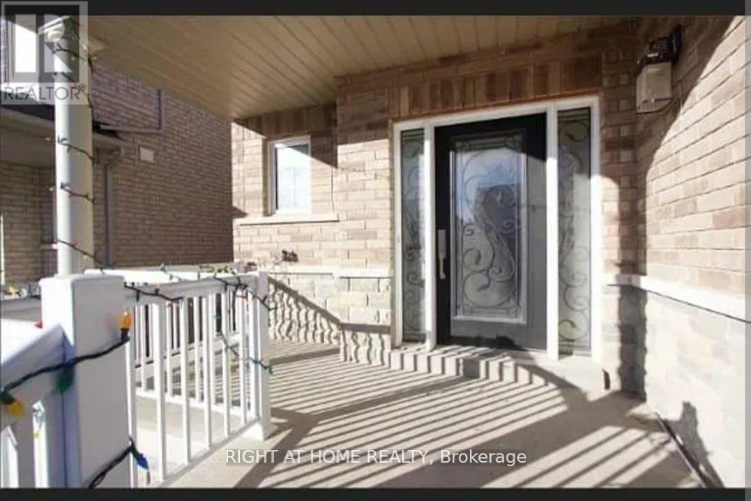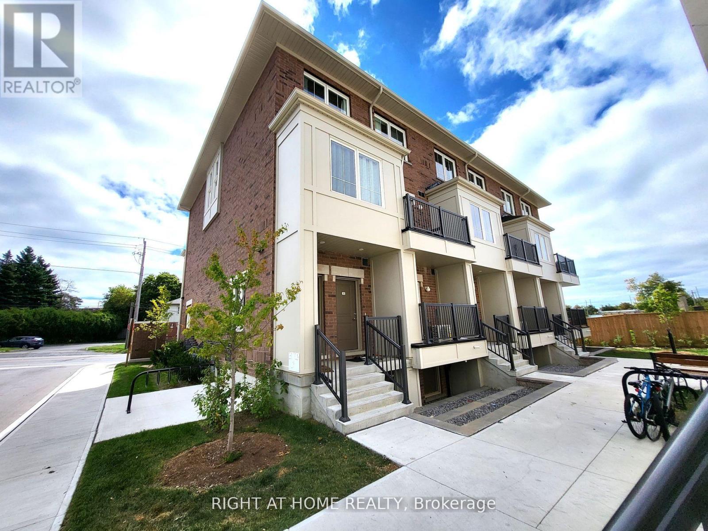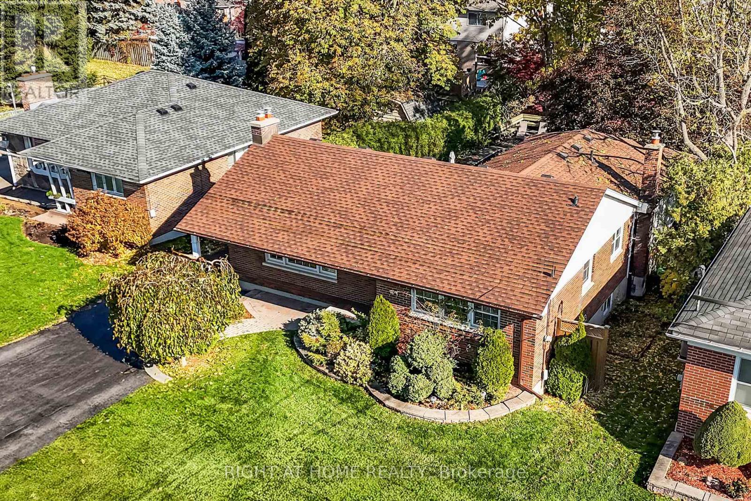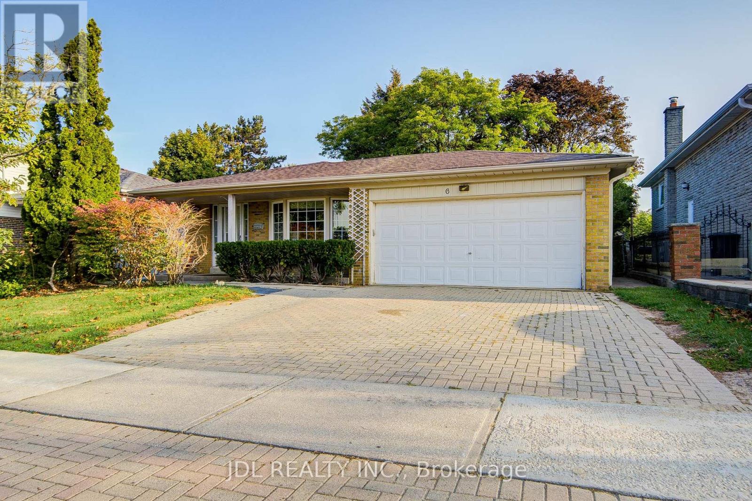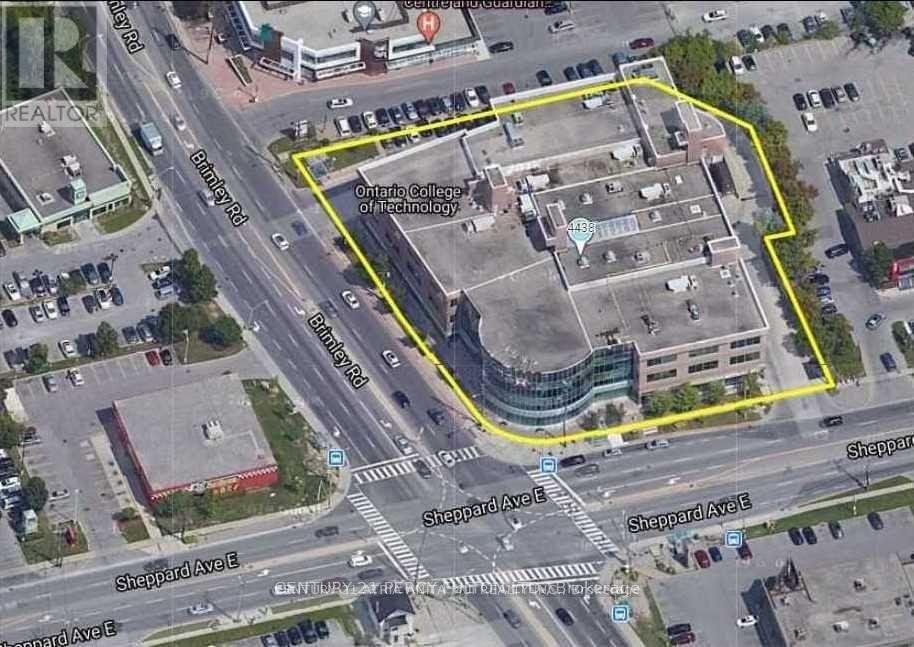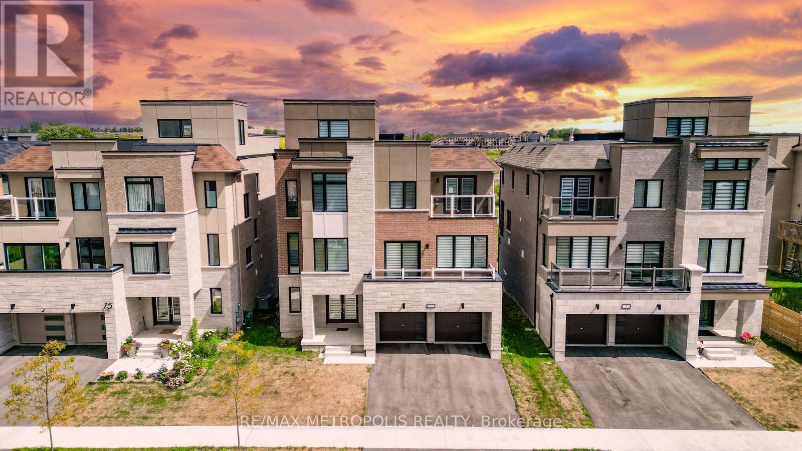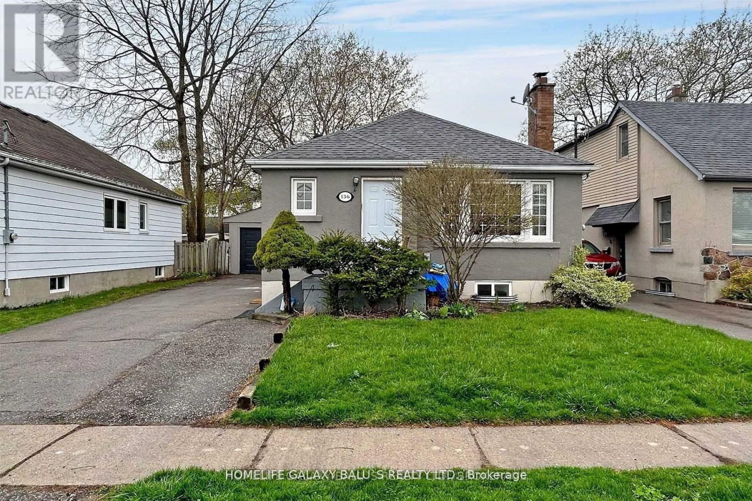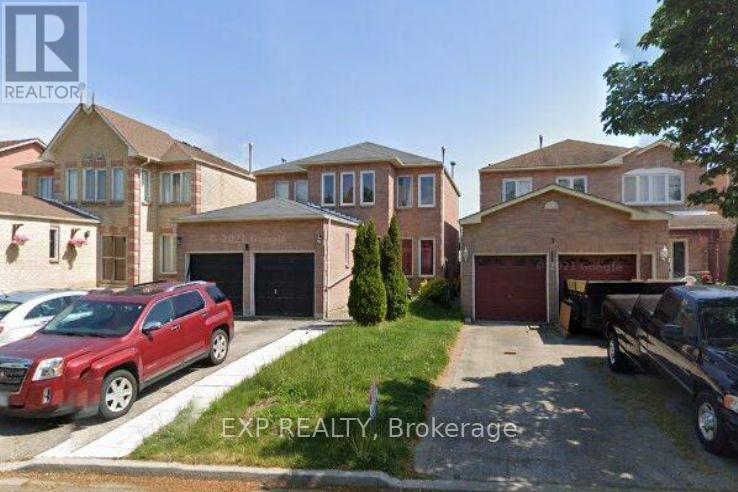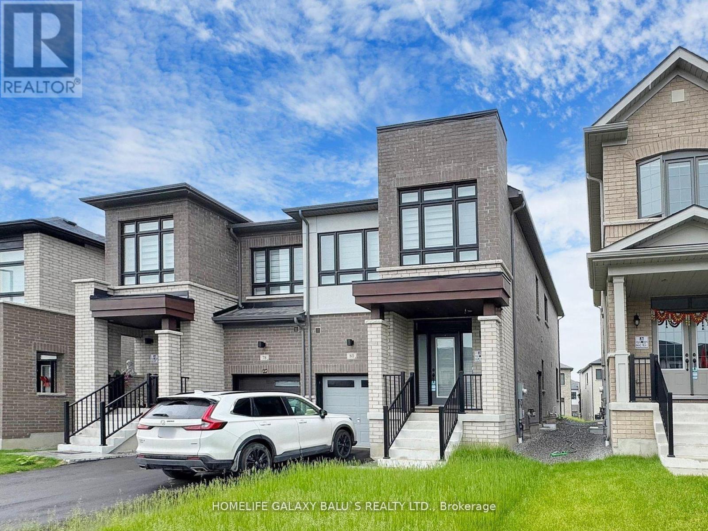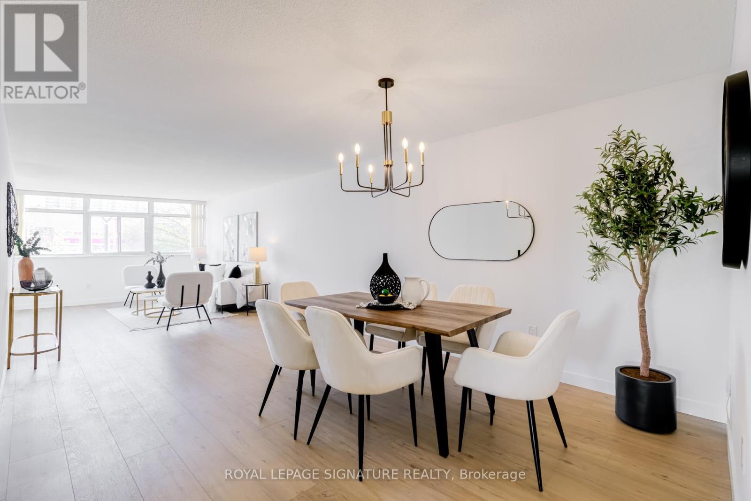702 - 5 Emerald Lane
Vaughan, Ontario
Bright & Spacious Corner Suite With Wraparound Balcony! Welcome To This 1,220 Sq. Ft. Corner Suite Designed For Comfort, Functionality, And Light-Filled Living. With A Desirable Wraparound Balcony With No Overhang Above, Natural Light Streams In All Day While Offering Clear, Open Views With Complete PrivacyNo Neighbours Looking In. The Primary Retreat Is A Fantastic Size, Featuring Both A Custom Built-In Wood Closet And An Additional Walk-In Closet, Plus A Spacious 4-Piece Ensuite With A Separate Shower And Large Soaker Tub. The Suite Also Boasts A Formal Dining Area, A Breakfast Dining Space, And A Living Room With Custom Built-In Storage. The Kitchen Is Exceptionally Well-Designed With Wall-To-Wall Cabinetry Providing Excellent Storage, Making Everyday Organization Simple. A Large Private Locker On Level Two Adds Even More Storage. Additional highlights include: Tandem Parking On P1, Staffed Security Gatehouse For Peace Of Mind, and Resort-Style Amenities: Outdoor Pool, Gym, Sauna, Guest Suite, Multipurpose Room, Library, And Visitor Parking. Perfectly Located Just North Of Steeles Avenue, This Address Offers Proximity To Highways 401, 404, and 407, And Best Of All, No Toronto Land Transfer Tax. This Rare Corner Suite Combines Light, Space, Storage, And Lifestyle In One Complete Package. (id:60365)
19 Sir Giancarlo Court
Vaughan, Ontario
Entertainer's Paradise*Top rated Schools(St. Theresa of Lisieux CHS)*Quiet Cul-De-Sac*Ravine View*3 Car Garage*Walkout basement *Scenic trails* Sunny South Exposure 9600sft Pie Shape Lot*Sun-drenched brkfst rm, family rm, office and bedrms *108 Ft Wide Across The Back*Professional landscaping* Interlocks *stoness* $300k+ Backyard Oasis*Custom Ozone Pool W/Waterfall & Jets *Pool house wth fireplace+Wet Bar+3pcs bath *3867 Sq.Ft+1300 custom finished walkout bsmt W. Nannyroom, Wet Bar*Wine Cellar, Theatre, Gym*Dream Chef's Kitchen With 8' Center Island, Top Of The Line Commercial Grade Appliances, Italian Travertine Floors. 10' Ceilings On Main*Custom Drapery & Shutters throughout* Entrance and family room with 2-story soaring ceilings, 2 stairs to bsmt* Newer Custom Overhang Front Porch Canopy, Newer Awings over deck* Pot lits*Insulated Garage with Italian Terrazzo Floor*Custom Cabinets, working table and shelves, $700,000 In Upgrades during and after built in 2007 (id:60365)
Bsmt - 868 Wrenwood Drive
Oshawa, Ontario
A 3 Bedroom And 2 Washroom Basement Apartment in a Quiet and Family Friendly Neighborhood. Close To Schools, Parks, Malls, Transit and Many More Amenities. Tenant To Pay 40% Utilities. A 3 Bedroom And 2 Washroom Basement Apartment in a Quiet and Family Friendly Neighborhood. Close To Schools, Parks, Malls, Transit and Many More Amenities. Tenant To Pay 40% Utilities. (id:60365)
7 - 490 Beresford Path
Oshawa, Ontario
Beautifully designed corner townhome featuring 2 spacious bedrooms and 1.5 bathrooms. Enjoy an open-concept living area with modern finishes throughout. Located in a prime central Oshawa location, this home offers convenient access to restaurants, shops, parks, schools, and Highway 401. 1 parking spot included. (id:60365)
147 Liberty Street N
Clarington, Ontario
This home is a mullet in the best possible way: business up front, party in the back. Set on a rare 56 x 135 ft lot, it offers the kind of outdoor space most Bowmanville buyers only dream about - complete with a pool, hot tub & full privacy. And with nearly 3,000 sq ft of finished living space (1,460 sq ft above grade & 1,457 below), it's not just the lot that's oversized. Inside, the updated and well maintained bungalow features bright, open living with three spacious bedrooms & two full bathrooms on the main floor. The massive primary suite includes a private three-piece ensuite, wall-to-wall mirrored closets & walk-out to a secluded balcony overlooking mature trees-perfect for morning coffee. A second walk-out from the hallway leads to an expansive deck with a gas BBQ hookup, ideal for entertaining. The fully fenced backyard is a private retreat, with a professionally maintained in-ground heated pool, hot tub, composite deck & lush greenery. Natural light pours through the windows, highlighting hardwood floors & crown moulding throughout. The kitchen has been refreshed with painted cabinetry & new hardware, and features a WiFi-enabled Chef Connect induction stove with convection oven. The living & TV rooms are outfitted with custom blinds, & the family room was recently updated with new carpet (25). Additional upgrades include a new pool cover (24), new hot tub cover & steps (25), & a re-tarred driveway. The finished basement adds serious versatility, offering a large rec room with wet bar, a formal family room with gas fireplace & walk-out to the hot tub deck, plus a workshop, office, guest space, laundry room & a two-piece bathroom. Whether you're hosting, working from home, or simply spreading out, this lower level delivers. Keyless entry adds convenience & security. Located just minutes from downtown Bowmanville, with easy access to Highway 401 & future GO Transit expansion, this home blends character, convenience & lifestyle in one turnkey package. (id:60365)
6 Norhead Avenue
Toronto, Ontario
$$ A Rare Gem in North Scarborough Big Lot, Potential Income & Lifestyle Convenience..$$ Rarely find 50 ' x 125' lot, this spacious back split bungalow with a double garage combines privacy, modern upgrades, and timeless charm. Step into the sunlit kitchen, featuring granite countertops, skylight, and brand-new stainless steel appliances, a space designed for family breakfasts and weekend cooking. From here, a main floor walkout takes you directly to your private backyard oasis. The master bedroom retreat is a standout, Spacious with a newly built 3-pc ensuite washroom and walk-in closet offering comfort and privacy. Same-floor laundry ensures everyday convenience. The finished basement opens the door to endless possibilities. With its own separate entrance, kitchen, washroom, bedroom, den, and laundry, its ideal for extended family or a potential income-generating suite. A generous crawl space adds abundant storage. Outdoors, enjoy a paradise-like garden, framed by mature trees that offer natural beauty and privacy, perfect for summer barbecues, children's play, or quiet evenings under the stars. This detached house Nestled in a safe, family-friendly neighborhood, you are just minutes from Scarborough Town Centre, the under-construction Scarborough Subway Extension, and major highways, and within walking distance to Chartwell Shopping Centre, Woodside Square Mall, restaurants, banks, supermarkets, cinema, and library. With two community centers nearby .It is in one of the best school districts in North Scarborough. This property is ready for its next chapter. Whether you are searching for a family residence, an investment property, or both, this home truly offers it all. (id:60365)
367a&b - 4438 Sheppard Avenue E
Toronto, Ontario
Bright SW Corner unit in Oriental shopping center, close to Scarborough town center, hwy 401, TTC at Doorstep, very convenient location. Good mix of Businesses, Rbc bank, Food court, Department store, Travel agency, Massage, Professional offices and schools. two units combined into larger unito(367A & 367B). Gorgeous corner unit with unobstructed view from 15 wall to wall windows. good for Real Estate, Lawyers, Doctors, accountant, workshop, schools, all kinds of offices*Selling less than appraisal value* Neighboring unit also for sale to make up to 4000sft (id:60365)
11 Yacht Drive
Clarington, Ontario
Welcome to 11 Yacht Drive in Bowmanville a luxurious waterfront inspired home offering 4,400 sq. ft. of usable space plus a stunning 440 sq. ft. rooftop terrace overlooking beautiful Lake Ontario. This rare gem boasts 7 bedrooms, 6 bathrooms, and 2 full kitchens, making it the perfect property for families or savvy investors. Location, location, location! This home is steps away from the waterfront, scenic trails, and yacht clubs, giving you a lifestyle most only dream of. Plus, you're just a short drive to Toronto, with easy highway access, making commuting a breeze. Families will love being close to top-rated schools, beautiful parks, grocery stores, and shopping centers everything you need is right at your doorstep. Lets not forget the three private balconies and the expansive rooftop terrace where you can enjoy panoramic lake views, perfect for entertaining or relaxing after a long day. This property truly checks every box luxury, location, income potential, and lifestyle. 11 Yacht Dr isn't just a house, its an opportunity to live the dream and invest in your future! (id:60365)
Basement - 136 Central Park Boulevard N
Oshawa, Ontario
A Legal Basement Apartment With A Bright And Spacious Home Is Located In Great Central Oshawa Location, With An Open Concept Living & Dining Room, Windows Providing Natural Light. Newer Kitchen W/Appliances, Separate Entrance, One Driveway Parking, Close To All Amenities With Easy Access. Extra: Fridge, Stove, Dishwasher, Washer & Dryer, Microwave, All Elf, Window Coverings. (id:60365)
5 Raine Drive
Ajax, Ontario
Attention Investors, Contractors & Renovators! Opportunity knocks in Ajax's sought-after Central Westney-Magill pocket. This detached 4-bed, 4-bath, 2-storey home with finished basement and 2-car garage sits on a deep 36 x 134 ft lot offering solid bones, a functional layout, and endless potential for those ready to add value. Main floor features separate living/dining rooms with hardwood floors and French doors, family room with fireplace, and eat-in kitchen with walk-out to fenced yard. Upstairs boasts four spacious bedrooms including a primary with 4-piece ensuite and sitting area. Basement finished with rec room, wet bar, 2-pc bath and office/5th bedroom. Yes, the home needs work-repairs, updates, and finishing touches are required-but the location, size and structure make it a fantastic project for the right buyer. Comparable renovated homes in the area have recently sold in the $1.05M-$1.10M range. Being sold as-is, where-is. No warranties. Quick closing available. Bring your contractor and imagination-this is your next profitable project in Ajax! (id:60365)
Basement - 80 Armilia Place
Whitby, Ontario
Bright and Spacious Semi-Detached house Located Nestled In The Heart Of Whitby Meadows; The Basement features a welcoming a modern kitchen with a dining area, Quartz Countertops, Vinyl Flooring on Through out, Laundry on Level Offering Priceless Convenience, Spacious Two bedrooms, including a master suite with an ensuite bathroom and walk-in closet. Experience modern living in a community designed for convenience and family. It is just minutes from Highway 412, ThermeaSpa, Plaza with Big Box Stores, Willow Walk & Donald A. Wilson Schools, and countless other amenities. (id:60365)
203 - 3151 Bridletowne Circle
Toronto, Ontario
Welcome To This Newly Renovated Bright And Well-Appointed 2+Den, 2-Bath Suite In The Highly Sought-After Bridletowne 1 By Tridel. Featuring A Generous, Functional Layout With Large Principal Rooms And A Walk-Out To Two Balconies. Freshly Painted, Updated Lighting & Fixtures, New Wide Plank White Oak Vinyl Flooring Throughout, New Countertops, Backsplash, Sink, Faucet & Stainless Steel Appliances. This Home Offers An Abundance Of Natural Light And A Wonderful Sense Of Space. The Den Provides Excellent Flexibility, Perfect As A Home Office Or Living Room If Desired. The Primary Bedroom Includes A Walk-In Closet And Private Ensuite, While The Second Bedroom Is Conveniently Located Next To A Full Bath. With In-Suite Laundry, Ample Storage, And Access To A Well-Managed Building Close To Transit, Parks, Shopping, Restaurants, And Highway 401, This Suite Is Perfect For Anyone Downsizing Or Looking For Space On A Budget. (id:60365)

