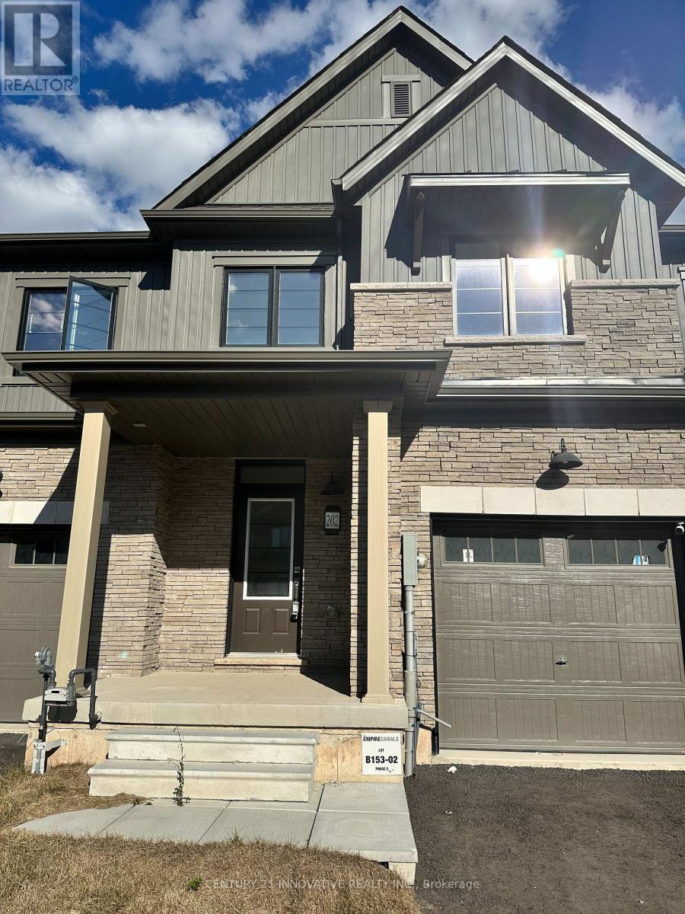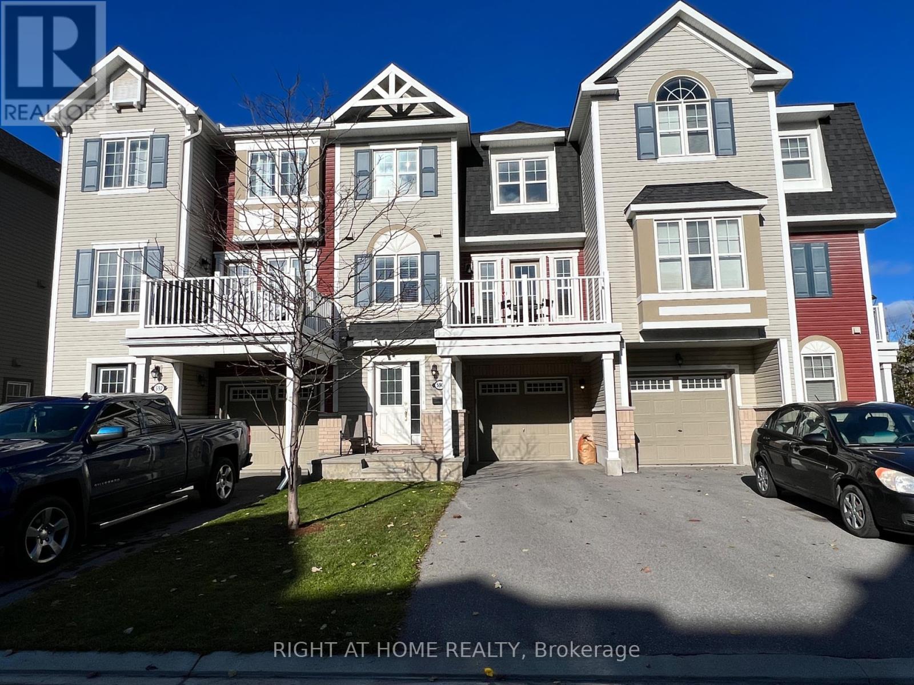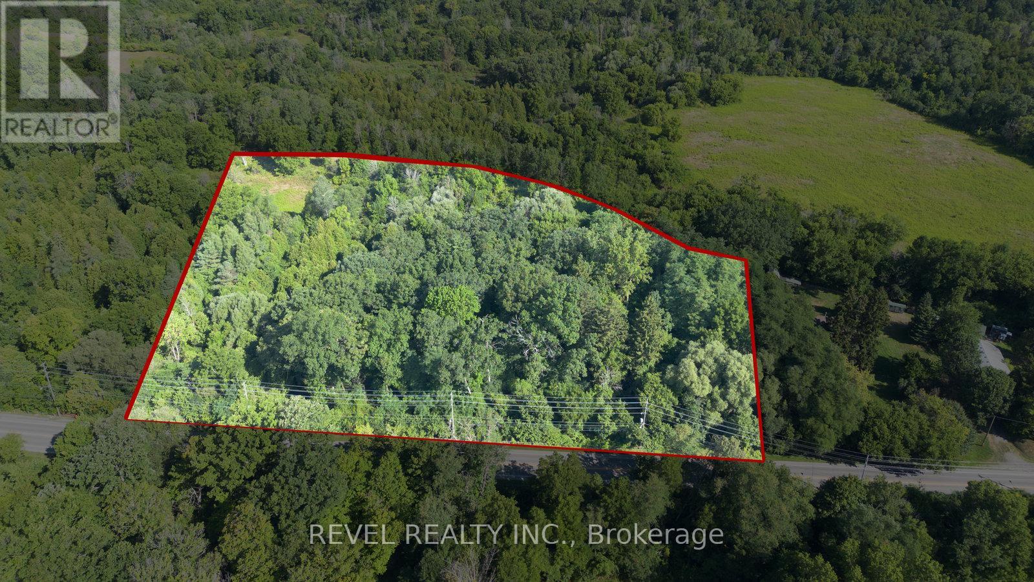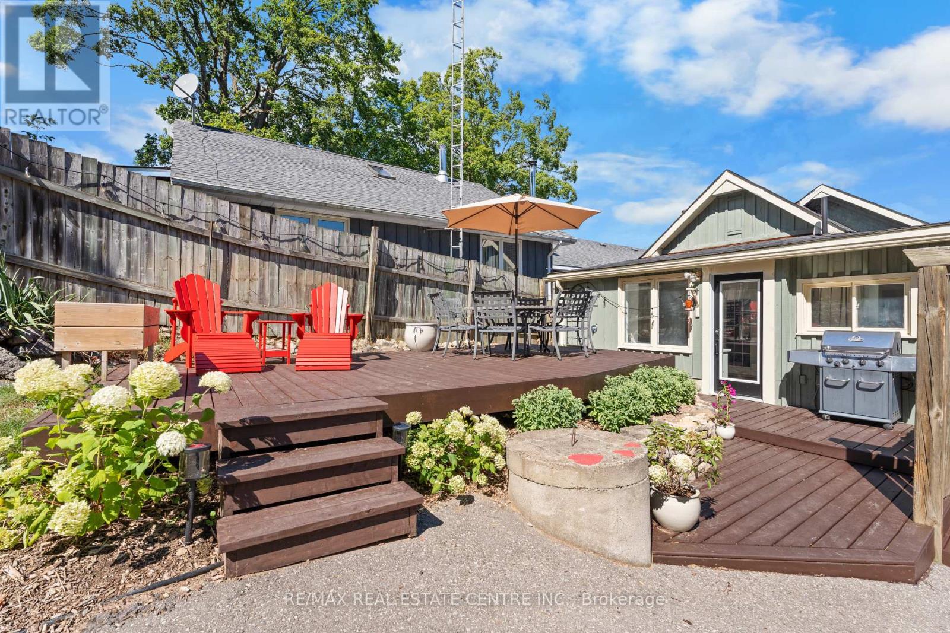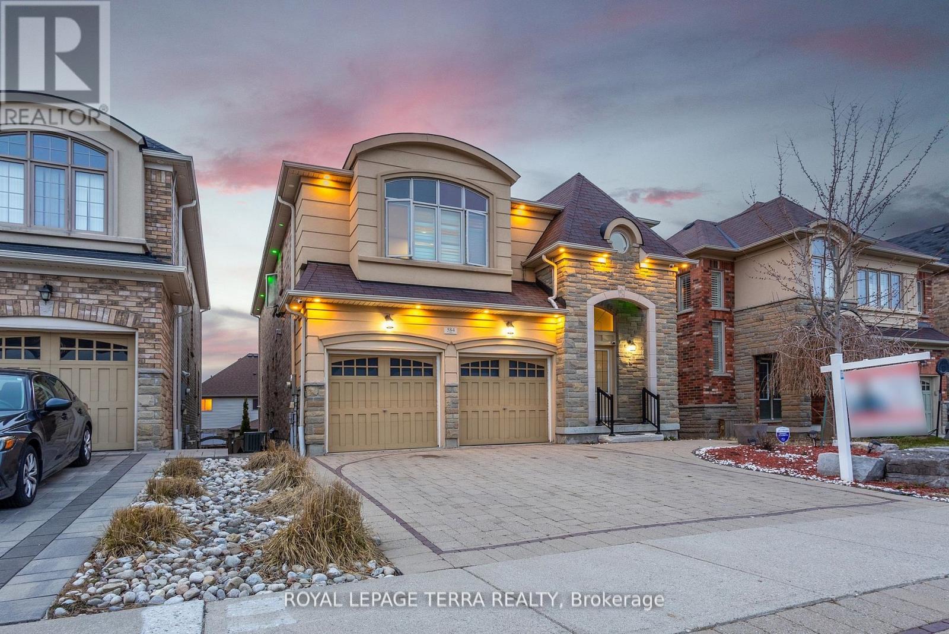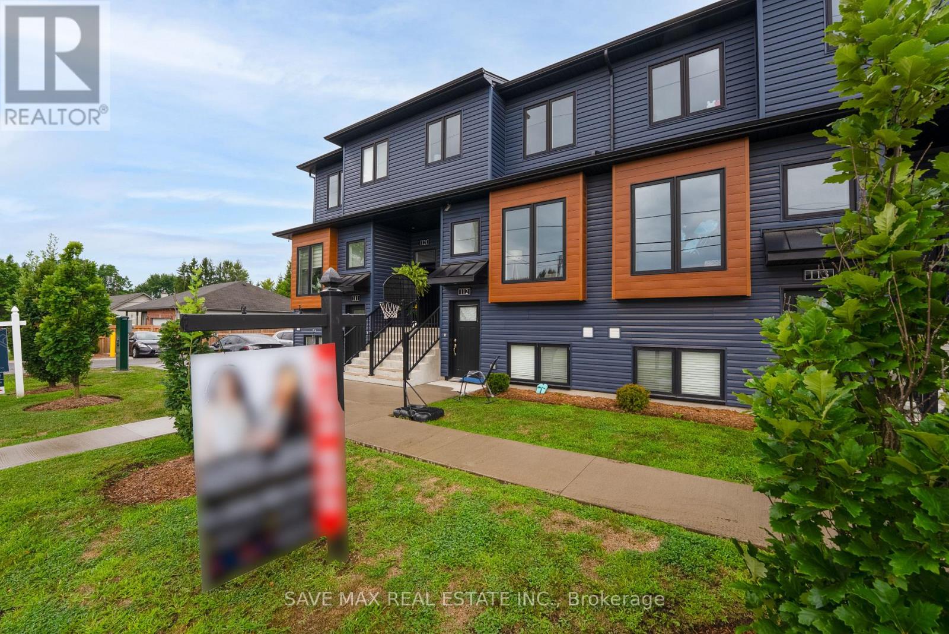202 Port Crescent
Welland, Ontario
Welcome to this beautiful 3-bedroom, 3-bathroom detached home for lease in the growing city of Welland, Ontario. This modern house features a bright open-concept main floor, with stylish finishes and well-designed spaces. There is an attached garage with space for one car, and a second parking in the driveway. Nestled in a quiet, family-friendly neighbourhood, the home is close to excellent amenities. You're just minutes from Seaway Mall, Walmart Supercentre, and a variety of shops, restaurants, and services along Niagara Street. Families will appreciate nearby schools such as Fitch Street Public School, Notre Dame College School, and Niagara Colleges Welland Campus. For outdoor lovers, the property is close to scenic spots like the Welland Canal Parkway Trail, Chippawa Park, and Merritt Island Park, offering walking paths, cycling, and green space for recreation. The location also provides easy access to Highway 406, connecting you to the QEW, St. Catharines, and Niagara Falls. Public transit routes through Niagara Region Transit make commuting convenient within Welland and beyond. (id:60365)
6 Old Hill Road
Norfolk, Ontario
Welcome to Turkey Point, where lakeside living meets modern comfort. This beautifully reno'd 965 sq ft bungalow offers an exceptional blend of charm, functionality, & style. Perfectly positioned on a 50 x 80 property just steps to the sandy shores of Lake Erie, this 3-bdrm, 1-bath home presents a rare opportunity to enjoy one of Ontarios most beloved cottage communities. The property is designed w/ families in mind, offering a sun-drenched, open-concept layout that effortlessly combines the main living spaces. A cozy gas FP anchors the living rm, while upgraded trim, pot lighting, & neutral paint tones create a bright & inviting aesthetic throughout. The modern kitchen is a highlight w/ a spacious breakfast bar w/ seating for 4+, S/S app, & a stunning tiled backsplash - ideal for entertaining friends or enjoying relaxed family meals. The primary bdrm is generously sized, with 2 additional bdrms to accommodate family/guests. The elegant 3-pc bath showcases a corner glass shower & stylish finishes. Every detail has been thoughtfully considered, including upgraded panelled interior doors, upgraded hardware, & light fixtures. Outdoor living is equally impressive. The expansive front porch, finished w/ durable composite decking & a privacy screen, is the perfect spot to relax. The oversized rear deck extends your living space into the outdoors. A rear shed has been converted into a multi-purpose space currently utilized as a games room, offering endless opportunities. Noteworthy upgrades incl a metal roof, windows (21), f-air furn (21), & c-air (24), ensuring comfort & efficiency. Parking for 3+ vehicles adds to the convenience. Turkey Point offers a vibrant lifestyle w/ something for everyone - restaurants, mini golf, playgrounds, hiking/biking trails, wineries, zip-lining, & more - all just minutes away. Enjoyed by the current owners as a hybrid family retreat & successful short-term rental - capturing the essence of lakeside living only 1 hour from Hamilton. (id:60365)
20 - 170 Palacebeach Trail
Hamilton, Ontario
Welcome to 170 Palace beach Trail an airy 2-storey, 3-bedroom townhome with generous living space in the highly sought-after lakefront community of Fifty Point. Enjoy a fully finished basement, a private, low-maintenance fenced backyard, and parking via a double-wide driveway plus a single garage with inside entry. Minutes to Costco, shops, restaurants, parks, the waterfront, and quick QEW access. A great blend of space, convenience, and lifestyle--see it today! (id:60365)
2 - 90 Raymond Road
Hamilton, Ontario
Welcome to this beautifully updated 3-bedroom freehold townhome located in the highly desirable Meadowlands community of Ancaster. Featuring 2 full bathrooms and 2 half bathrooms, this spacious and furnished home is perfect for families or professionals seeking comfort and convenience.The large updated kitchen boasts a center island with breakfast seating area, sleek quartz countertops, subway tile backsplash, and a stylish modern range hood. Enjoy seamless indoor-outdoor living with sliding glass doors leading to the private backyard, complete with a gazebo ideal for summer BBQs and evening gatherings.The flexible open-concept living and dining area allows you to customize the layout to suit your lifestyle. Upstairs, you'll find a spacious primary suite with a walk-in closet and a private 4-piece ensuite bath. In addition to two other spacious bedrooms, the upper level also features a convenient laundry area and a cozy sitting/reading nook. The fully finished basement includes a half bath and provides additional living or entertainment space or space for that home office. Enjoy interior access from the attached garage, ample storage throughout, and proximity to all major amenities, shopping, schools, and transit. Bonus: Property comes partially furnished for added convenience. (id:60365)
14 Marr Avenue
Grimsby, Ontario
LUXURIOUS, NEWLY FINISHED 4 BEDROOM HOME ON LARGE PROPERTY IN MOST DESIRABLE LAKEFRONT NEIGHBORHOOD! Only steps to waterfront trail and beach. Open concept design with high ceilings. New gourmet kitchen with abundant cabinetry, granite counters and large island open to family room and dining room. Sliding doors leading to expansive concrete patio. The primary bedroom suite has a walk-in closet and stunning 5-piece ensuite bath along with private balcony with lake views. The 2 additional bedrooms on the upper level have full ensuite baths. 4th bedroom is on main level. Open staircase to beautifully finished lower level leads to large rec room, den and additional bath. Exquisitely renovated top to bottom in 2025. OTHER FEATURES INCLUDE: all new appliances, new engineered hardwood floors, new 4 and half baths, new fireplace, new furnace, new central air, new plumbing and electrical. New oversized windows to bring in the light. Long, concrete double driveway and large workshop/garage. Only 5 minutes to wineries, fine dining, short stroll to waterfront park and schools. Come to see this elegant home, you wont be disappointed! Some photos are virtually staged. Zoning as per GeoWarehouse. (id:60365)
590 Foxlight Circle
Ottawa, Ontario
Welcome Home! This beautiful, SUPER BRIGHT & CLEAN 2 bedroom 3 level freehold townhome is sure to impress. Hardwood throughout the whole house with no carpet at all! With gorgeous quartz counter tops in the kitchen and bathrooms, white cabinetry and modern hardwoods, this property has a bright and fresh vibe that will make you feel right at home. Open concept main floor with breakfast bar, huge living room and walk-out to a spacious deck. Two bedrooms on the 3rd floor, including a master with semi-ensuite bathroom and walk-in closet. Main floor laundry off the welcoming foyer, with plenty of storage and garage access. YOU DON'T WANT TO MISS THIS! (id:60365)
204 - 10 Concord Place
Grimsby, Ontario
This lovely, well-maintained condo will truly knock your socks off! Nestled in a vibrant community, youll find everything at your doorstep restaurants, boutique shops, parks, and more. Enjoy nearby walking trails along the waterfront or take a short drive to experience all that the Niagara Region has to offer, from award-winning wineries to renowned restaurants and local attractions. With quick highway access, this location is also ideal for commuters. Inside, the functional layout is perfect for first-time buyers. Many upgrades elevate this home, including: upgraded lighting, gleaming hardwood floors, freshly painted throughout, granite countertops, extended kitchen cabinets with pot drawers, subway tile backsplash, white European fluted panel wall, combined pantry/coat in the front closet with upgraded double glass doors, smoke-mirror wall feature to make the space feel even larger, new blackout blinds in bedroom, remote-controlled window coverings. The spa-like bathroom features a walk-in shower with recessed pot lighting, an upgraded shower head & faucet, and convenient semi-ensuite access. The chef-inspired kitchen boasts upgraded stainless steel appliances fridge with water & ice dispenser, over-the-range microwave, and a quiet dishwasher along with a front-loading washer & dryer. This spacious unit offers one large bedroom plus a versatile den ideal as a home office, media room, or guest space. Step outside to your double sized balcony, perfect for entertaining or enjoying your morning coffee. Complete with one parking space and two storage lockers, this condo also provides access to incredible building amenities: a stylish party room, amenities lounge, fully equipped gym, and a rooftop terrace with community BBQs, dining space, and lounge areas. Move-in ready, upgraded, and located in one of the best communities Niagara has to offer this is the one youve been waiting for! (id:60365)
Pt Lt 22 Con 2
Brantford, Ontario
Rare 6.3-acre parcel with- in the City of Brantford! Steps from the prestigious Brantford Golf & Country Club, this H1-N zoned property offers exceptional potential for future investment. High visibility with excellent access to Hwy 403, Oak Park Rd & Hardy Rd. A unique opportunity to bring your vision to life in a sought-after growing area of the City. (id:60365)
160 Main Street
Melancthon, Ontario
This property offers a rare combination of comfort, opportunity, and small town charm. With C1 Commercial zoning, it provides flexibility as a family home, income property, or business location. The main residence includes three bedrooms and two bathrooms with thoughtful updates such as new kitchen cabinets, repurposed lighting, and a recently installed furnace and heat pump (2023). Natural light flows through the home, while upgrades like blown in attic insulation (2024) and added soundproofing create efficiency and comfort. A large back deck extends the living space outdoors for relaxing or entertaining. At the front of the home is a self contained one bedroom, one bathroom unit that adds valuable versatility. It is currently home to a long term resident who enjoys the space and would be happy to stay, offering steady income for buyers who wish to offset costs. It could also work well for extended family, guests, or even office use. The lot measures 66 by 264 feet (0.4 acres) and includes a barn or workshop with its own electrical panel, multiple parking spaces, and a fully fenced yard. Utilities are efficient with natural gas, a dug well with UV system, and updated electrical and mechanical systems. Recent improvements bring peace of mind, including a new electrical panel (200 amp, 2023), new exterior doors (2024), blown in attic insulation (2024), a rebuilt deck (2025), and well maintained windows and roof. Located just minutes from Shelburne and a short drive to Orangeville, this home is close to schools, shops, and amenities while offering quick access to hiking, biking, and skiing at Mansfield Outdoor Centre, the Bruce Trail, and Dufferin County Forests. Local highlights like Lennox Farms and Primrose Elementary are nearby as well. Whether you are looking for a family home with space, an investment property, or a place to combine home and business, 160 Main Street offers endless possibilities. (id:60365)
277 Macintosh Drive
Hamilton, Ontario
Perfect for first-time buyers and investors, this charming 3-bedroom home with a finished basement at 277 Macintosh Drive offers unbeatable value in one of Stoney Creeks most convenient neighborhoods. The main floor features a bright living room with a big bay window, a dining area, powder room, and an updated kitchen (2020) with sleek quartz countertops. Upstairs, 3 spacious bedrooms and a full bath provide comfortable living space, while the fully finished basement includes a recreational room easily used as a fourth bedroom, open flex space/sitting room, a full bathroom, and laundry perfect for extended family, tenants, or a home office. Enjoy an extra-deep, fully fenced backyard with a side wooden deck for summer gatherings, plus an attached garage and single driveway- Total 3 parking's. Updates include shingles (2018) and furnace (2012). This prime location offers walking distance to Orchard Park Secondary School, quick access to Mohawk Colleges Stoney Creek Campus, Eastgate Square shopping, HSR transit, and the QEW. Outdoor enthusiasts will love nearby parks, the Bruce Trail, and Fifty Point Conservation Area, while local attractions like the Devils Punchbowl, Battlefield Park, and Winona Peach Festival add community charm. Whether you re looking for an affordable starter home, a renovation project with equity upside, or a high-demand rental investment, this property delivers location, flexibility, and endless potential. (id:60365)
584 Pinery Trail
Waterloo, Ontario
Charming Legal Duplex in Prime Waterloo Location Ideal for Families or InvestorsWelcome to 584 Pinery Trail, a beautifully maintained legal duplex nestled in the highly desirable Conservation Meadows community of Waterloo. Backing onto serene greenspace and just minutes from Laurel Creek Reservoir and the University of Waterloo, this home offers over 3,465 sq ft of total living space, combining comfort, convenience, and excellent income potential.Key Features: City-Licensed 2-Bedroom Walkout Basement ApartmentFully legal and currently rented for $1,700/month on a month-to-month lease a fantastic opportunity to offset your mortgage or add to your investment portfolio. Features a private entrance, its own laundry, and a private patio with a privacy screen. 4+2 Bedrooms | 5 BathroomsA perfect layout for families, multi-generational living, or investors seeking dual rental streams. Upgraded KitchenEnjoy modern cabinetry, sleek countertops, and a gas oven perfect for daily living and entertaining. Freshly Painted ThroughoutProfessionally painted inside and out, delivering a fresh, contemporary look. Spacious Main Floor with Two Living AreasIdeal for hosting, relaxing, or accommodating growing families. New Mechanical UpgradesIncludes a new furnace (2023), new water softener, and tankless water heater for long-term comfort and efficiency. Stylish Finishes & Security FeaturesIncludes wooden California shutters, Nest doorbell, security cameras, and pot lights inside and out. Outdoor Entertainment ReadyA large deck with a gas BBQ line, overlooking peaceful greenery a great spot to unwind.Located close to top-rated schools, parks, shopping, and transit, this home is move-in ready and income-generating from day one. Homes with legal rental units in such prime locations are in high demand dont miss your chance!Book your private showing today. (id:60365)
211 - 781 Clare Avenue E
Welland, Ontario
NEW, MODERN, TRENDY and priced to sell !! Welcome to the Clarewood Towns at 781 Clare Avenue. A functional stacked townhouse condo concept in Welland! Unique design with HIGH END FINISHES in desirable area of Welland, close to all amenities. This gorgeous 1 bedroom, 1 bathroom lower end unit offers everything you need for that low maintenance fees, easy lifestyle you've been searching for! Upgrades include quartz countertops, new stainless steel kitchen appliances, luxury vinyl plank flooring, ensuite privilege and in-suite laundry. 1 parking spot included. Close to Seaway Mall, Niagara College, Welland Canal, Steve Bauer Recreational Trail, Woodlawn Park and more! (id:60365)

