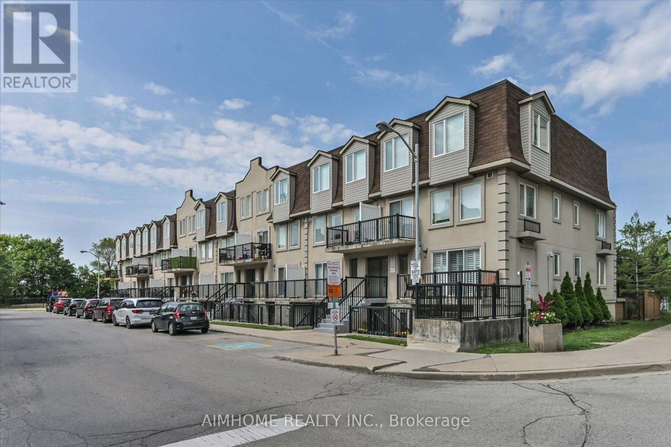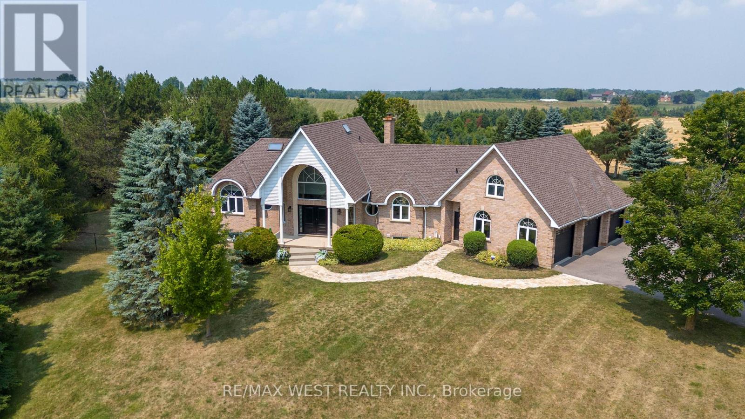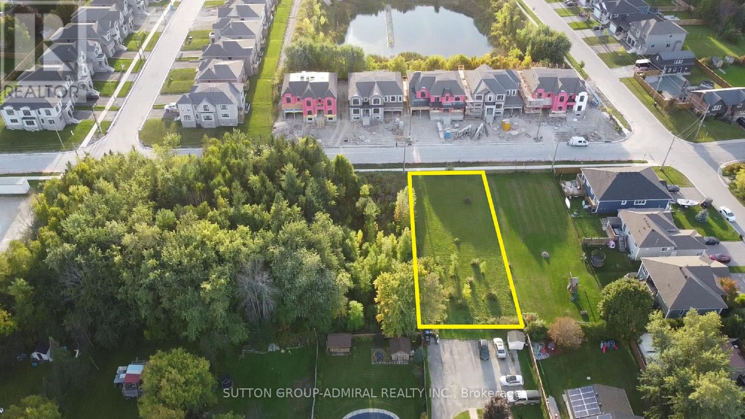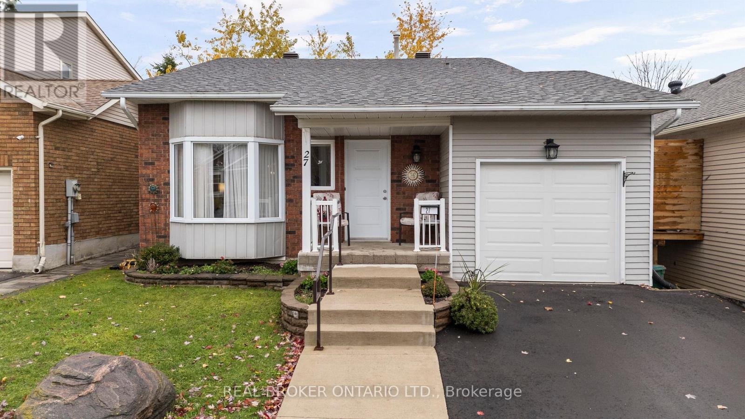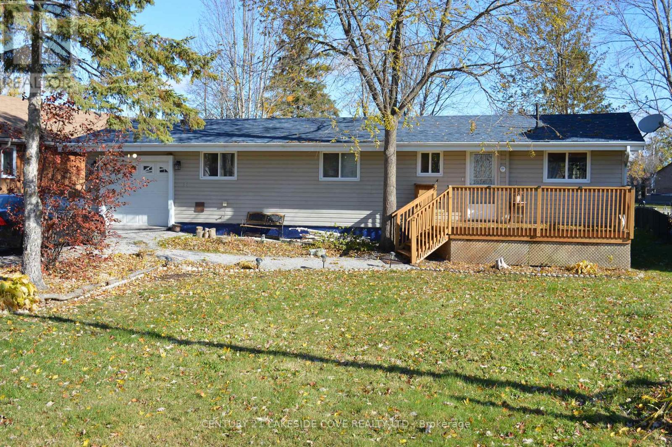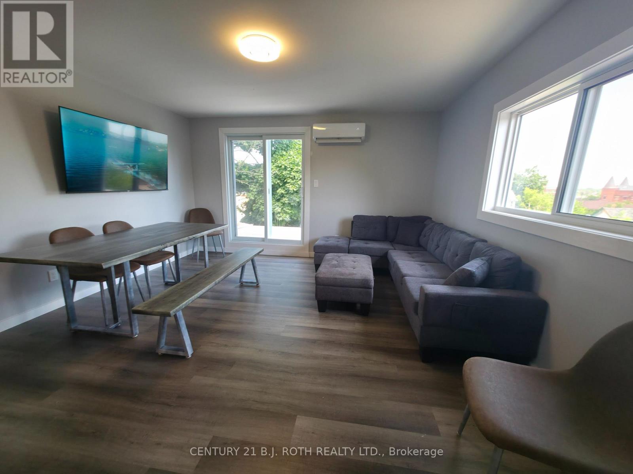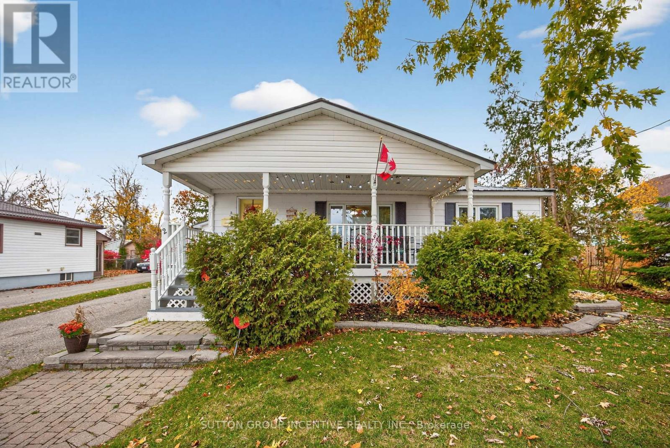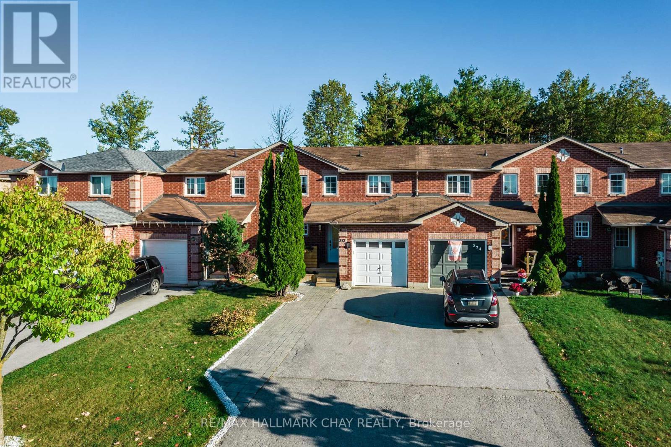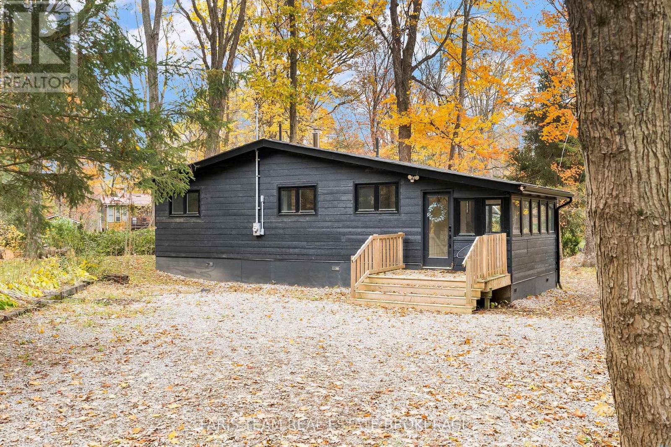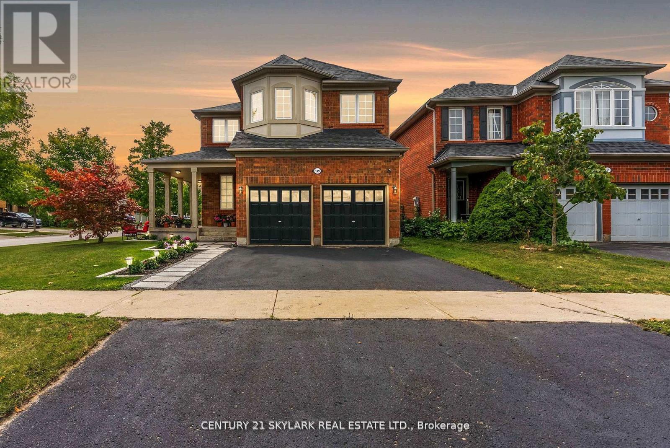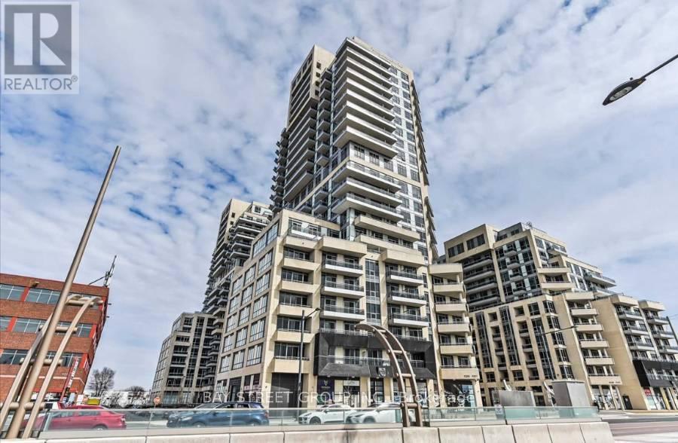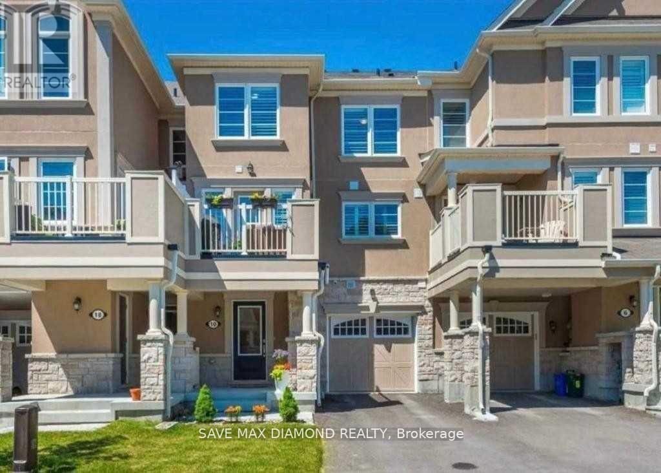1036 - 55 George Appleton Way
Toronto, Ontario
This stylish and spacious condo townhouse features 2 bedrooms plus a den, 2 bathrooms, and a private backyard. The open-concept layout offers a bright and functional living space, featuring an expansive master bedroom and a large den with versatile use. Enjoy the privacy of your own dedicated front entrance. Freshly painted and owner cared for. Great walking score, and conveniently located near Highway 401, providing easy access to all major destinations and a hassle-free commute. Just minutes from Yorkdale Mall, TTC bus routes, and more! (id:60365)
7636 County 1 Road
Adjala-Tosorontio, Ontario
Luxurious private country retreat on 1.46 acres with breathtaking views. This executive 3+1 bedroom bungaloft offers approx. 2800 sq ft of beautifully finished living space, a 3-car garage, and a fully landscaped, fully fenced yard with an inground pool. Designed for todays lifestyle, this home offers the perfect blend of comfort and functionality with bright open-concept living areas, multiple walkouts, main floor laundry, and a detached studio that can serve as a poolside cabana, home office, or creative space. The fully finished walkout basement includes a rec room, home gym, additional bedroom and bathroom, ideal for in-law suite potential. Enjoy cozy evenings by the wood-burning fireplace and stove. With $$$ spent on recent upgrades and plenty of parking, this property is perfect for working, relaxing, entertaining, and making lasting family memories. A rare opportunity to own a luxurious country home that truly checks all the boxes while also only being minutes away from the hwy. (id:60365)
210 Sutherland Street S
Clearview, Ontario
Great opportunity for investors and builders in a developing Stayner community. This 66' x 165' lot is within walking distance to nearby amenities such as grocery stores, gas stations, and schools. 15 minutes to Collingwood to go skiing at Blue Mountain and 19 minutes to Wasaga to head to the beach. Short drive to beautiful parks and trails. RS3 zone may permit Singles, Duplex and Semi-detached - buyer to verify. Buyers assumes all costs for Local improvements, servicing, DC's, etc. (id:60365)
27 Knicely Road
Barrie, Ontario
Welcome to The Knicely Nook - a well-maintained four-level backsplit offering three bedrooms above grade and a flexible fourth bedroom or rec-space on the basement level. The updated kitchen features newer stainless-steel appliances and timeless cabinetry. The home is also complemented by two tastefully renovated bathrooms and a convenient, full-size laundry room. A bright main-floor living area with a large bay window flows to a second family room below, while a wrap-around side deck extends to a private, fully-fenced yard. Recent updates include newer roof shingles, furnace, A/C, and a new garage door on the single-car attached garage. Located steps from Huronia North Park and Willoughby Park, and just minutes to Barrie South GO Station, south-end shopping, restaurants, Costco, and Park Place. Downtown Barrie's beaches and waterfront are only seven minutes away, with excellent schools and everyday amenities close by. (id:60365)
21 Turtle Path
Ramara, Ontario
Beautiful 3 Bedroom Waterfront Home With Large Dock Offering Private Boat Mooring With Access to Lake Simcoe & The Trent/Severn Waterways. This Rental Home is Available for a 6-12 Month Term to a Qualified AAA Tenant with Excellent Credit Report and Complete Full Application With References and Employment Letter. Enjoy Bright Open Concept With Vaulted Ceilings, Wood Floor, Propane Gas Fireplace and Large Walkout Sundeck. Can be Available Fully or Partially Furnished. This Bungalow Style Home Would Be Ideal for a Retired Couple Wanting to Experience a Waterfront Lifestyle. Lagoon City is an Active Community with Onsite Tennis/Pickleball, Marina, Restaurants, Yachty Club, Miles of Biking and Walking Trails, Community Centre and Private Park and Sandy Beach on Lake Simcoe. Home Offers Modern Kitchen with Breakfast Bar, Appliances, Ensuite Bathroom from Primary Bedroom. Enjoy Soaring Maple Trees with Mature Gardens and Landscaping. Enjoy Great Fishing and Boating From Your Dock. Close to Many Good Golf Courses and Nearby Shopping in Brechin and Orillia. Can be Available Right Away to a Qualified Tenant. (id:60365)
2 - 82 Albert Street N
Orillia, Ontario
Never lived in, new everything, bright, fully furnished, 2-bedrrom apartment with high end luxury finishes. 3GB Fiber Wifi included. Stainless steel appliances including Dishwasher and Washer/Dryer Combo. The bathroom, kitchen, and entrance have in-floor heating for your comfort. Air Conditioner. Huge, fully equipped kitchen with all dishes and cookware, including a kettle, toaster, etc. Elegant Quartz countertops & backsplash with large undermount sink. The master bedroom has a large closet and Queen bed with never used sheets/linens and huge under bed storage drawers. The 2nd bedroom has a bunkbed (Twin & Double) with under storage drawers and a closet. Stylish bathroom with double sink vanity. Wall mounted 65" 4k smart TV with Netflix & Prime included, HDMI in your devices. There is also a 7x25 foot exterior private deck off the living room for outdoor enjoyment. Parking available if required. Located north of Coldwater in a beautiful family friendly neighbourhood. Perfect location, just steps from downtown, 600 metres from Memorial Hospital, walking distance to Couchiching Beach. Main transit line on Coldwater makes getting around quick & easy. Why fully furnish an apartment yourself when you can move in here and save 10s of thousands. If you're looking for simplicity, high end comfort in a great location, this could be the place for you. Host / owner has vast experience working with Professional, Corporate, and senior clients. The building has 6 apartments in total which could be packaged together for a client looking for multiple units. Please note appliances will be maintained for the entire tenancy. All other furnishings will not be replaced as they age out of their useful life. Please ask for specific details. (id:60365)
2 Derby Street
Orillia, Ontario
2 Derby Street is a well-kept bungalow in Orillia's established North Ward, a peaceful area known for mature trees, larger lots, and a strong community feel. The home offers three bedrooms on the main level and a fourth bedroom in the finished basement, creating a flexible layout that supports comfortable living, guest space, or work-from-home needs. The backyard is a major highlight-the in-ground pool has been thoughtfully maintained over the years and is ready for enjoyment. It's an inviting and private setting designed for outdoor enjoyment, summer gatherings, and relaxed afternoons by the water. Inside, the finished basement adds a full bathroom and a rec room with newer vinyl flooring. Recent care to the home includes roof repairs completed in 2025 and fresh interior paint that brightens the main living spaces. The detached one-and-a-half-car garage, built in the early 2000s, provides excellent storage, hobby space, or secure parking. The location adds meaningful value-Orchard Park Public School, Park Street Collegiate (Orillia Secondary School), Patrick Fogarty Catholic Secondary School, and École Samuel-de-Champlain (the local French-language school) are all within easy reach. Food Basics, Zehrs, and other daily conveniences are only minutes away. Highway 11 access is close for commuting, and Lake Couchiching and Couchiching Beach Park offer swimming, walking paths, and year-round recreation just a short distance from the property. This is a comfortable, cared-for home in a well-established neighbourhood, offering a great yard, an inviting pool area, and the everyday convenience that makes North Ward living so appealing. (id:60365)
372 Dunsmore Lane
Barrie, Ontario
Nestled in one of Barrie's most sought-after neighbourhoods, this beautifully located townhouse offers the perfect blend of comfort, convenience, and privacy. Ideally situated on an extra-deep lot with no rear neighbours, it provides a rare sense of space and seclusion - right in the heart of the city. As you walk up, you're greeted by a stunning new front deck (2024) and door (2025) that set the tone for what's inside. The main floor features an inviting open layout, enhanced with brand-new light laminate flooring (2025) that adds warmth and flow throughout the space. The upgraded kitchen (2025) shines with newly refinished cabinetry, modern countertops, and under-cabinet lighting-perfect for both everyday living and entertaining. Upstairs, the same flooring continues seamlessly, leading you to three generously sized bedrooms filled with natural light. The bathroom has been thoughtfully updated (2024) with a brand-new tub, vanity, and modern finishes, offering a fresh, spa-like feel.The finished basement provides a versatile bonus space-ideal for a rec room, home office, guest bedroom, or anything your lifestyle needs.Whether you're a first-time homebuyer, a young family starting out, or simply looking for an incredible opportunity to own property close to it all, this home checks every box. Just minutes from Barrie's vibrant waterfront, downtown core, shops, restaurants, RVH, Georgian College, and major commuter routes - the location truly speaks for itself. Don't miss your chance to step into homeownership in a prime east-end location. (id:60365)
7475 Island Crescent
Severn, Ontario
Top 5 Reasons You Will Love This Home: 1) Resting in the heart of Washago, this property offers the perfect weekend escape, long-term stay, or short-term rental opportunity in a peaceful, welcoming community 2) Step inside to a fully renovated, all-season home featuring stylish modern décor and thoughtful furnishings throughout 3) The completely updated exterior gives the property a fresh, contemporary look that complements its natural surroundings 4) Enjoy 140' of serene riverfront, where the sounds of nature and gentle water views create a true sense of relaxation 5) Spacious backyard and full deck providing the perfect backdrop for outdoor entertaining, family gatherings, or simply soaking in the tranquility of the setting. 794 above fin.sq.ft. (id:60365)
149 Newman Avenue
Richmond Hill, Ontario
**This Beautiful Well- Maintained 4-Bedroom Detached Residence Sits on a Desirable Premium Corner Lot, Inviting an Abundance of Natural Light Through its Extra Windows**Step Through the Elegant Double Doors, you'll be Greeted by an Open and Airy Main Floor with Soaring 9-foot Ceilings, and Maple Hardwood Flooring with a the Great Room Boasts a 17 Foot Cathedral Ceiling**Elegant Kitchen Features Wood Cabinetry and New Samsung Smart Hub Appliances**The Entire Home has been Freshly Painted, and the Generously Sized Bedrooms are a Sanctuary with Brand New Berber**The Upper Level Laundry Room Adds a Layer of Convenience to Daily Living**Unfinished Basement Presents an Incredible Blank Canvas for you to Design the Space of your Dreams whether it's a Home Theatre, Gym, In-Law Suite or a Lively Recreation Room**Roof Replaced(2018)**2285 SQFT as per MPAC**This Prime Location Offers a Lifestyle of Unparalleled Convenience, Placing you just a Short Stroll from the Tranquil Shores of Lake Wilcox and a Host of Amenities including Schools, Parks, Conveniently Close Public Transit, and the State-of-the-Art Oak Ridges Community Centre** (id:60365)
Nw1103 - 9201 Yonge Street
Richmond Hill, Ontario
LA is the landlord. Highly Sought After Condo In Heart Of Richmond Hill In Prestige Beverly Hills. 1 Bedroom W/9'Ceiling * Fantastic Unobstructed North View * Granite Counter. Luxurious Condo Amenities Including Indoor/Outdoor Pool, Spa, Yoga Studio, Outdoor Terrace W/Cabanas. Prime Location - Steps To Hillcrest Mall, Bus Station, Shopping Center, Restaurants, Supermarket, Easy Access To Hwy, 24 Hr Concierge. (id:60365)
10 Minlow Way
Aurora, Ontario
Elegant 2 Bedroom 3 Washroom Freehold Townhouse. Located In A Quiet Neighborhood In Aurora. Modern Finishes, Close To Schools,Parks And Shopping.Close To 404 And Transit (Go Train). Granite Countertops, Upgrd S/S Apps,S/S Counter Depth Fridge, S/S Induction Stove & Convection Oven, S/S Dw, W&D, Upgraded Pickets & Oak Stairs, Smooth Ceilings, Ensuite Glass Shower, California Shutters, Cac, Water Softener All Elf's. (id:60365)

