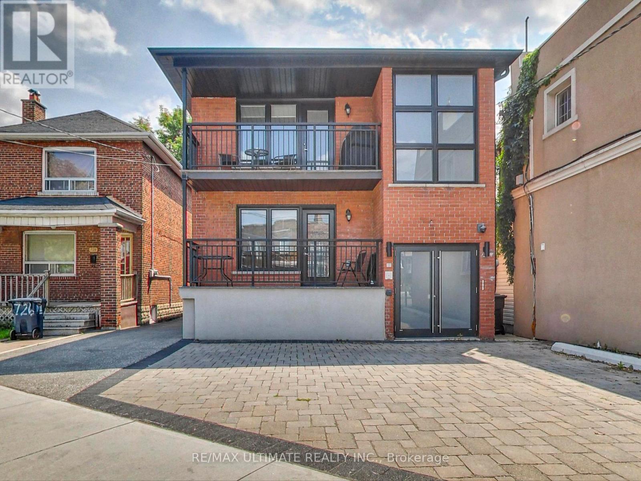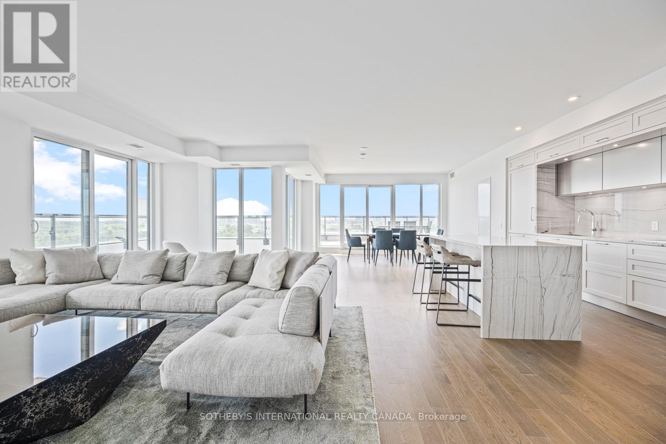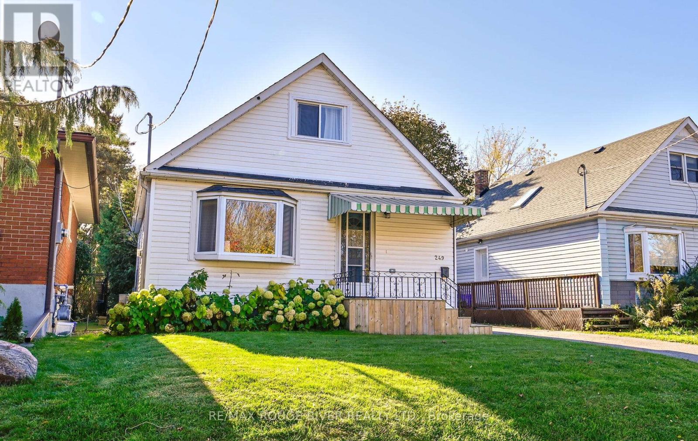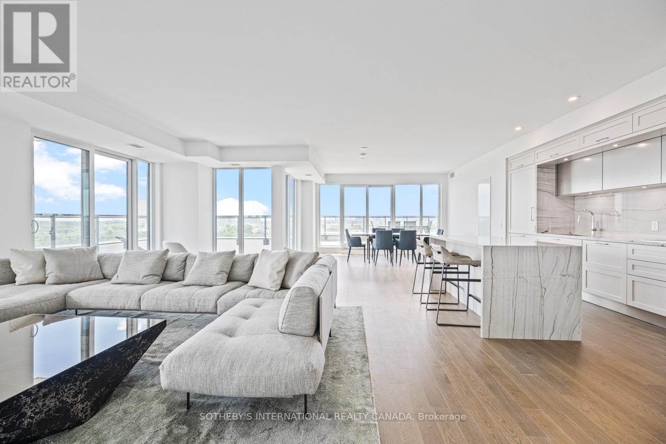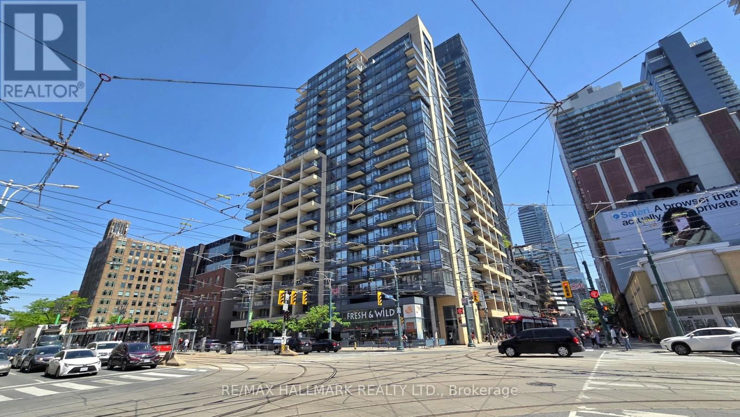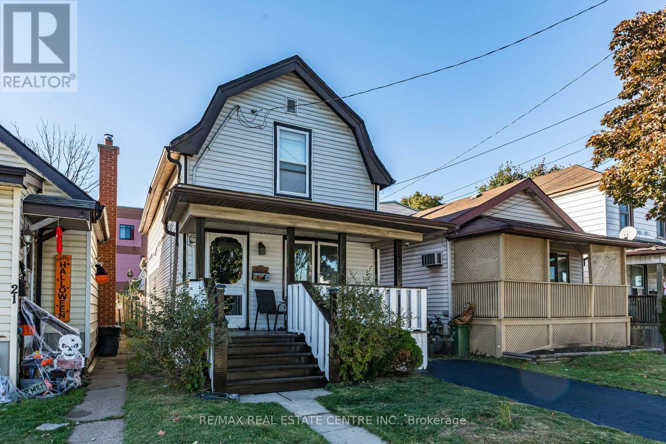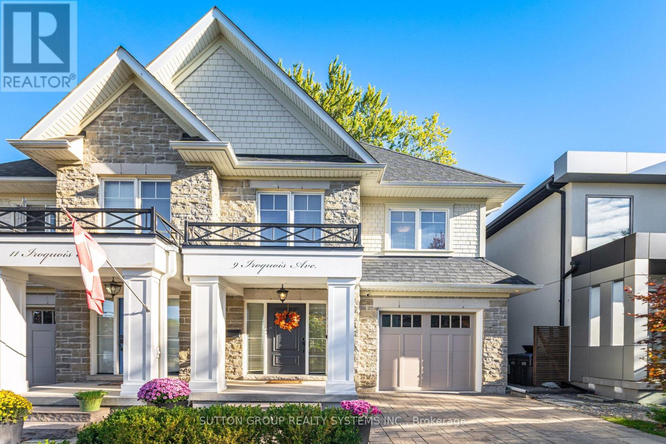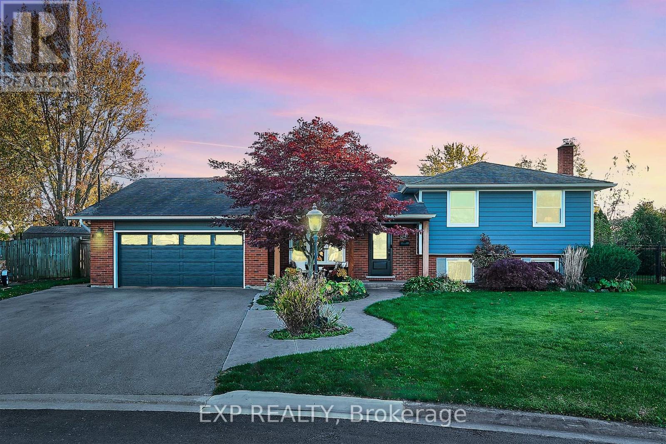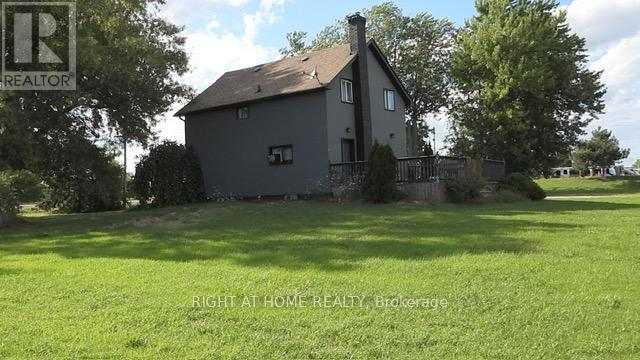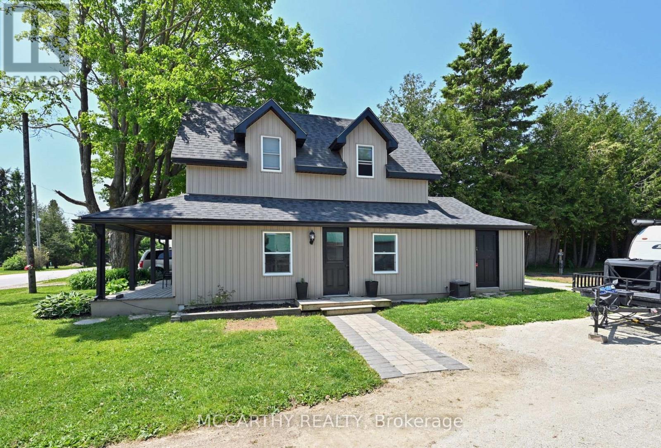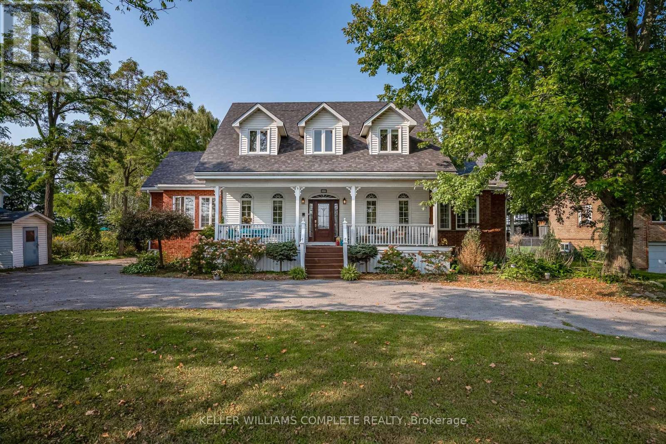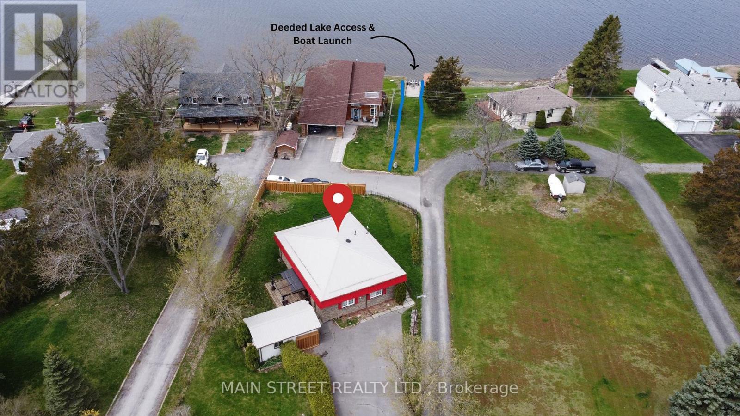Apt #2 - 728 Vaughan Road
Toronto, Ontario
Renovated 2-bedroom Main Floor Apartment with Balcony in Oakwood Village. Perfectly situated in Central Toronto, this bright and spacious boutique building offers large windows, an open concept living room filled with natural light, and hardwood floors throughout. Enjoy a modern eat-in kitchen featuring stainless steel appliances, quartz countertops, and ample cabinet space. The suite includes two generous bedrooms and your own private balcony - ideal for BBQ and entertaining. Ensuite laundry provides added comfort and convenience. Walk or bike to Fairbank Park and Recreation Centre and Cedarvale Park and Ravine. You're also within walking distance to Eglinton or St. Clair shops and restaurants, including Tim Hortons, Shoppers Drug Mart, No Frills, California Sandwiches, Doce Minho Bakery, Oakwood Espresso, and Primrose Bagel. TTC at your door, with direct bus access to four TTC subway stations along Line 1 and Line 2: St. Clair W, Eglinton W, Ossington Station or Dufferin Stations. Easy commute to York University, U of T, or George Brown College, and just a few blocks to the future Eglinton LRT (Line 5). (id:60365)
1109 - 30 Inn On The Park Drive
Toronto, Ontario
Explore sophisticated urban living in this newly built 3-bedroom, 3-bathroom, 2100 sq ft (approx) executive suite w/ 2 parking (1 EV parking) in one of the most luxurious developments in the city (*unfurnished option*)! Ideal location, Auberge on the Park is Surrounded by Toronto's most exclusive North York neighbourhoods! Boasting a luxurious art deco design & essential amenities this residence promises a distinctive blend of class, comfort & convenience. This sunlit corner suite boasts an array of floor-to-ceiling windows providing an abundance of natural light & breathtaking southeast views of the Toronto Skyline. Experience luxury living in this thoughtfully designed condo featuring an open-concept floor plan, seamlessly blending the living, dining, & kitchen areas, perfect for both entertaining & daily living. The flow continues outdoors w/ 2 oversized terraces (approx 700 sq ft) overlooking Toronto, offering exceptional exterior living spaces. The chef's kitchen features high-end Miele appliances, an oversized island with a quartz waterfall feature & counter top, breakfast seating, custom quartz backsplash & ample cabinetry. Enjoy 3 spacious bedrooms, including a primary suite with a 5-piece ensuite, large walk-in closet and a double closet w/ stunning south views, while the 2 additional bedrooms, each with their own walk-in closet & picturesque east views, are thoughtfully situated on the opposite side of the unit for added privacy. Additional features include: 9ft ceilings, luxury hardwood floors throughout; an ensuite laundry room, ample storage space & pot lights. Enjoy seamless access to the LRT, Shops at Don Mills, restaurants, big box stores & parks. Seize this incredible opportunity to make Auberge on the Park your home! Outstanding resort like amenities featuring an outdoor pool, cabanas, whirlpool spa, rooftop garden/terrace w/ bbq area; state of the art gym w/yoga & spin studios; lounge area; party rm; private dining rm; 24 hr concierge & pet area. (id:60365)
249 Sinclair Avenue
Oshawa, Ontario
Beautiful fully detached 1.5 story home on a quiet dead end street. This property features a renovated kitchen with vinyl flooring, ceramic backsplash, centre island and a walk-out to a large oversized deck. Living room features vinyl flooring, pot lights, electric fireplace and a bay window. Formal dining room features vinyl flooring and a window. 3 good sized bedrooms. All bedrooms feature vinyl flooring, a closet and a window. Partially finished basement with a large recreation room that has vinyl flooring, pot lights and a window. Cold storage room in the basement. Lots of storage available in the utility room of the basement. Parking for multiple cars. Close to all amenities: schools, shopping and transit. (id:60365)
1109 - 30 Inn On The Park Drive
Toronto, Ontario
Explore sophisticated urban living in this fully furnished, 3-bedroom, 3-bathroom, 2100 square foot (apprx) executive suite with 2 parking (1 Spot is EV parking) in one of the most luxurious developments in the city! Ideal location, Auberge on the Park is Surrounded by Toronto's most exclusive North York neighbourhoods! Boasting a luxurious art deco design & essential amenities this residence promises a distinctive blend of class, comfort & convenience. This sunlit corner suite boasts an array of floor-to-ceiling windows providing an abundance of natural light & breathtaking southeast views of the Toronto Skyline. Experience luxury living in this thoughtfully designed condo featuring an open-concept floor plan, seamlessly blending the living, dining, & kitchen areas, perfect for both entertaining & daily living. The flow continues outdoors with 2 oversized terraces (approx 700 sq ft) overlooking Toronto, offering exceptional exterior living spaces. The chef's kitchen features high-end Miele appliances, an oversized island with a quartz waterfall feature & counter top, breakfast seating, custom quartz backsplash & ample cabinetry. Enjoy 3 spacious bedrooms, including a primary suite with a 5-piece ensuite, large walk-in closet and a double closet with stunning south views, while the 2 additional bedrooms, each with their own walk-in closet & picturesque east views, are thoughtfully situated on the opposite side of the unit for added privacy. Additional features include: 9ft ceilings, luxury hardwood floors throughout; an ensuite laundry room, ample storage space & pot lights. Enjoy seamless access to the LRT, Shops at Don Mills, restaurants, big box stores & parks. Seize this incredible opportunity to make Auberge on the Park your home! Outstanding resort like amenities featuring an outdoor pool, cabanas, whirlpool spa, rooftop garden/terrace w/ bbq area; state of the art gym w/yoga & spin studios; lounge area; party rm; private dining rm; 24 hr concierge & pet area. (id:60365)
414 - 438 King Street W
Toronto, Ontario
Welcome to The Hudson, where luxury meets convenience in the heart of Toronto! This residence offers an array of desirable amenities, highlighted by Club Hudson. Dive into fitness in your double-height, well-equipped gym, unwind in the steam rooms, or challenge friends in the billiard room. Host gatherings in the media room or lounge in the bar area. This 1-bed, 2-full bathroom unit boasts 9ft ceilings and large windows giving lots of natural light. With everything at your doorstep, living at The Hudson means effortless access to the best of Toronto. Step outside to a world of downtown excitement from clubs and restaurants in the entertainment district to plays and concerts at nearby theaters and concert halls. Don't miss out on sports and events at Rogers Centre and Scotiabank Arena or catch a movie on John Street. Your backyard is the epitome of urban living. **EXTRAS** Clothes washer and dryer, oven, dishwasher, build-in storage space at front door, range hood and fridge (id:60365)
23 Frederick Avenue
Hamilton, Ontario
Welcome to 23 Frederick Ave in Crown Point - backing on to an elementary school, steps to parks, Centre Mall, Kenilworth Ave & busting Ottawa Street, known. for Saturday farmers markets, trendy shops and cafes. Ideal for first-time Buyers/those looking to build equity or ready to transition from condo living, this delightful home offer space and convenience! Main Floor features some hardwood floors, bright living room, spacious separate dining room and well-sized L-shaped kitchen. Sliding Doors to large rear covered deck. Upper level boasts 2 Bedrooms and large Bathroom with double sinks, corner soaking tub w/shower. Great backyard for entertaining features a large shed with hydro plus a lean to for plenty of storage. Single car asphalt driveway. Some updated windows and doors, Roof shingles in 2021, Updated HWT $65 quarterly. Updated HVAC. Located just minutes from Red Hill Parkway, QEW, mountain access, with easy connections to public transit and the upcoming LRT. Do not miss this opportunity to own a home in a vibrant family oriented neighbourhood! (id:60365)
9 Iroquois Avenue
Mississauga, Ontario
Welcome to 9 Iroquois Avenue, a stunning custom-built semi-detached home in the heart of Port Credit Village, Mississauga. Offering approximately 2755sq.ft. of finished living space, this home blends modern design with elegant, functional details throughout. The main floor features an open-concept layout with living, dining, and kitchen areas. The chef's kitchen includes high-end JENN-AIR appliances and a large quartz island, with a walkout to a landscaped backyard, perfect for entertaining. Upstairs, the primary suite offers a generous sized walk-in closet and a spa-inspired 4-piece ensuite with glass shower and vanity. Three additional bedrooms feature large windows and closets with B/I shelving. A top-floor laundry room and 5-piece main bathroom complete the level. The finished basement includes a built-in entertainment centre with projector and electric fireplace, a flexible space for a home office or potential guest bedroom, and a modern 3-piece bath. The home is wired with Cat5 Ethernet throughout, with additional Cat6 cabling to the living room, upstairs office, and basement, ensuring high-speed connectivity. Located near Mentor College, Port Credit Secondary, Forest Avenue Public School, and Blyth Academy, this home is ideal for families and first time buyers alike. Enjoy shops, restaurants, parks, and Lake Ontario trails steps away, with quick access to the QEW, Hwy 427, and Pearson Airport. 9 Iroquois Avenue combines luxury, style, and convenience in one of Port Credit's most desirable locations. Welcome Home! (id:60365)
34 Killins Street
West Lincoln, Ontario
Updated & Upgraded this beautifull renovated, fully finished 4-level side split is nestled away on a cul-de-sac featuring a spectacular pie-shaped lot. The fully fenced backyard gives you the perfect entertaining spot, with an inviting in-ground pool, a stamped concrete patio, + small stocked pond & a covered porch. Inside discover an open concept main floor that boasts hardwood flooring & a custom kitchen. The lower levels have a Private & Separate Entrance with Bedroom & Bath large windows & a wood-burning fireplace. The basement includes an additional games room, providing ample space for guests or family activities. The home has excellent curb appeal with a double-wide asphalt driveway & a stamped concrete walkway leading to a covered front porch. Updates: 24 - soffits/fascia/eavestroughs/ siding, pool pump, front door/garage window; 23 - garage door; 22 - pool heater; 19 - baseboard & interior doors; 16 - kitchen; 15 - topped up attic insulation; 13- 16 - windows/exterior doors; 08 - shingles. (id:60365)
665 Port Maitland Road
Haldimand, Ontario
++CALLING ALL INVESTORS++ Wonderful Artisan Estate in the Heart of Dunnville! Great Opportunity to Own a Huge Property Nestled in the Great Outdoors! Must See! Loads of Opportunity and Potential to Make This Your Dream Home Escape From the Hustle of the Big City! Enjoy Life at its Best! Large 2 Storey Property With 3 Bedrooms and Loads of Potential! Large Lot of Land To Enjoy As Well! Wont Last! **EXTRAS** All ELF's, Window Coverings & Blinds, All Existing Appliances, Furnace. All in "as is" condition. (id:60365)
681141 260 Side Road
Melancthon, Ontario
Affordable, Beautiful, Private Country living. large lot, House with plenty of Parking, Rural living in comfort of small village by the Grand River. This beautifully updated detached 1 1/2-storey home in pretty Riverview, Melancthon. with 3 bedrooms, 2 baths, & main floor laundry. Open-concept design connects the dining and the living room has a cozy built-in propane fireplace with a stone hearth, wood mantel and room for a large tv entertainment centre above. Main floor laundry. Modern flooring through out. A renovated kitchen has new Stainless Steel appliances, a gas stove, an overhead microwave/fan, and quartz countertops. Large Dining room will be the center of your home. Main floor 3 pc bathroom with a shower, convenient for after work. Back door to a pretty patio is by the kitchen great for BBQs and play dates. 3 Bedrooms upstairs and full 4 pc bath will house your growing family. Large back yard, with a Shed/Shop, Man cave has power and tall 10ft ceiling. Recent upgrades include New windows, siding, insulation, plumbing, electrical, heating, furnace, roof, fascia, and soffit. Spring 2025 All New Septic system, tank and weeping bed. Convenient back door entry with stairs to unfinished Basement. New hydro panel, furnace and airconditioning. New paving stone patio at the back door. This traditional 1.5 storey house is Like New, all main items all new, ready for a family to enjoy, at a location close to Shelburne, in Pretty Riverview, close to the River. Enjoy Peaceful village life. This move-in-ready home offers modern comfort in a private, pretty setting. Large Lot Surrounded by mature trees in the quiet Hamlet of Riverview, New 16 x 12 shed with 10ft ceiling used as workshop, storage or Man Cave, new gravel driveway, Plenty of Parking for 6 plus vehicles. Come and see this great rural village home. (id:60365)
163 Book Road W
Hamilton, Ontario
Welcome to 163 Book Road West, a remarkable custom-built executive home offering nearly 4,700 square feet of finished living space on a private half acre in one of the area's most desirable settings. This exceptional country property blends timeless craftsmanship with modern sophistication, creating an atmosphere that's both elegant and inviting. A welcoming front porch opens to a bright, flowing layout with soaring ceilings, hardwood floors, and expansive windows that fill the home with natural light. The main living area showcases French doors, tall windows, and a wood-burning fireplace, setting the stage for cozy evenings and easy entertaining. The kitchen anchors the heart of the home with a large island, generous cabinetry, and quality appliances, flowing into a family area with a gas fireplace and walkout to the back deck-perfect for outdoor dining or relaxing by the pool. The formal dining room and main-floor library with custom built-ins add warmth and flexibility for work or gatherings.The main-floor in-law suite enhances the home's versatility with its own kitchen, open living and dining area, gas fireplace, walk-in closet, and three-piece bath-ideal for multi-generational living, guests, or independent space. Upstairs, four spacious bedrooms include a primary suite with walk-in closet and updated ensuite, plus another full bathroom for family or guests.Outdoor living feels like a private retreat with a heated salt-water pool, hot tub, and an open yard surrounded by mature trees. The 4-season sunroom extends the living space and offers a peaceful place to unwind year-round. With 3 fireplaces, an oversized double garage, parking for 10+, 200-amp service, natural gas heating, and a partially finished lower level, this home combines comfort, character, and function. Ideally located minutes from shops, golf courses, schools, and Highway 403, this country estate captures the perfect blend of serenity, convenience, modern family living, and timeless style. (id:60365)
35 Peats Point Road
Prince Edward County, Ontario
Turnkey Waterfront Retreat Fully Furnished & Ready to Move in or Rent! Don't miss this incredible opportunity to own a deeded waterfront home in the charming Peats Point community, just minutes from Belleville yet offering the serene feel of Prince Edward County. Fully furnished with brand-new furniture, this 3-bedroom, 2-bathroom retreat is perfect as a long-term rental, short-term Airbnb, or your own private getaway. Enjoy a spacious kitchen, cozy living room with a projector screen, and inviting front porch and side deck for ultimate relaxation. Formerly a successful Airbnb, this home is ideally located near wineries, gourmet dining, and Sandbanks Provincial Park, with quick access to Hwy 401. Key upgrades include a metal roof (2022), exterior insulation, HWT (2018), furnace (2015), dishwasher (2024) EV charger pre-wired in the garage, and Bell Fiber availability. Whether you're investing or settling in, this waterfront gem is move-in ready schedule your viewing today! (id:60365)

