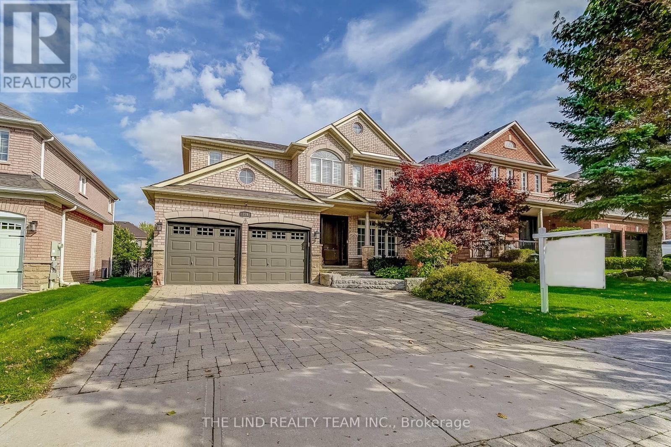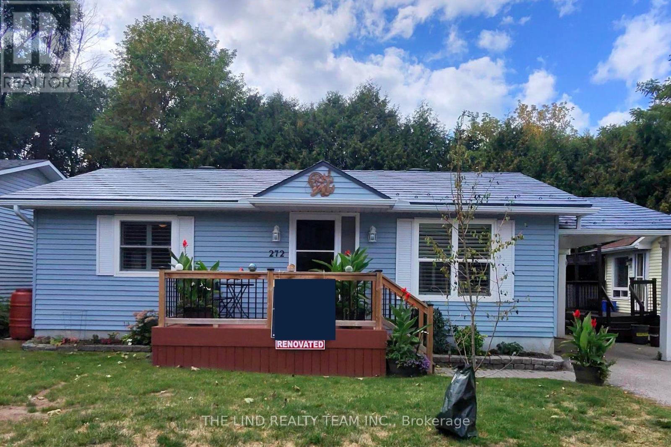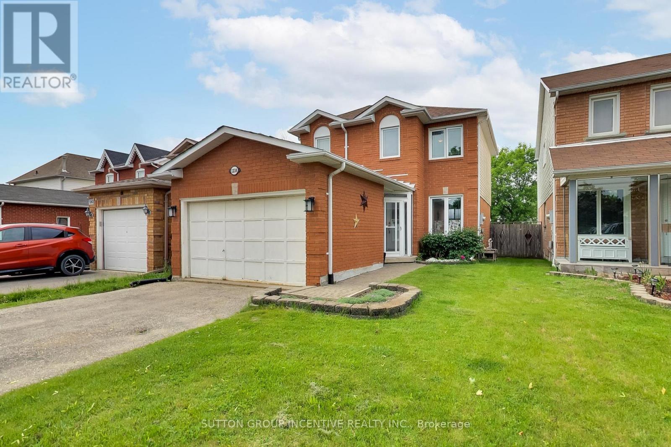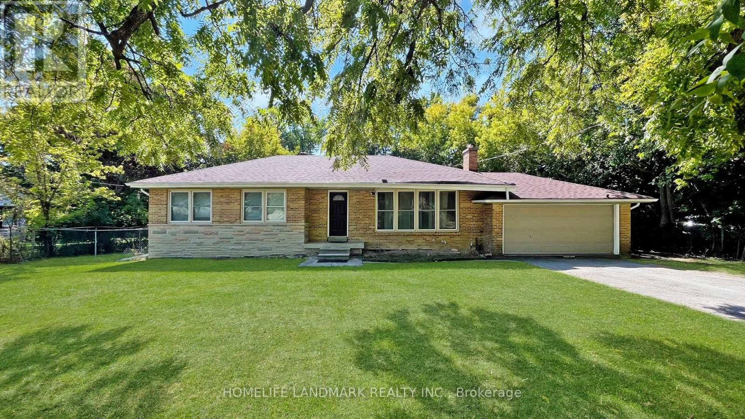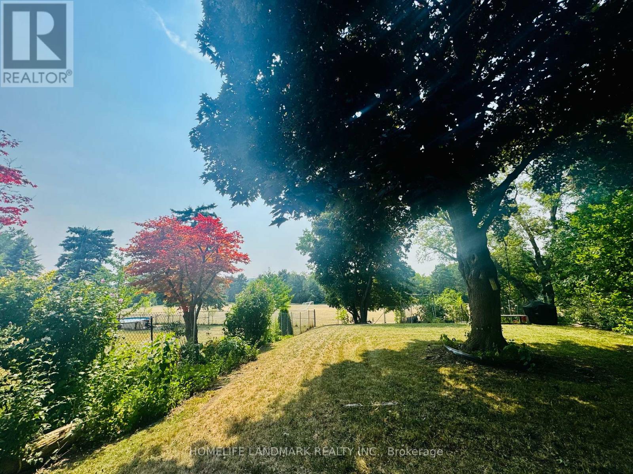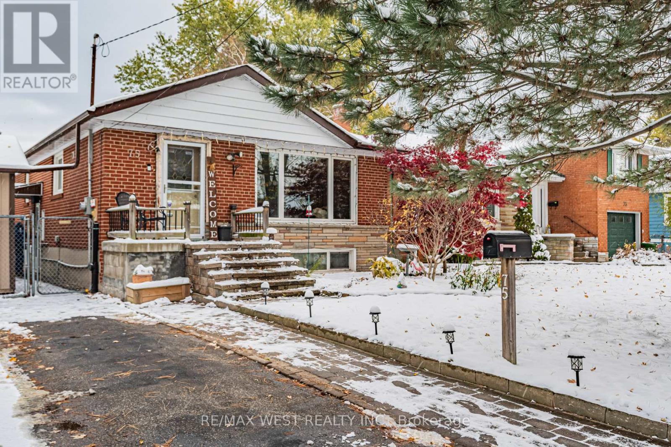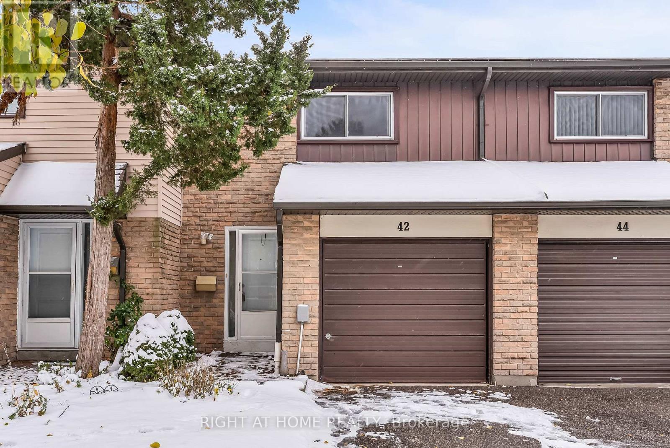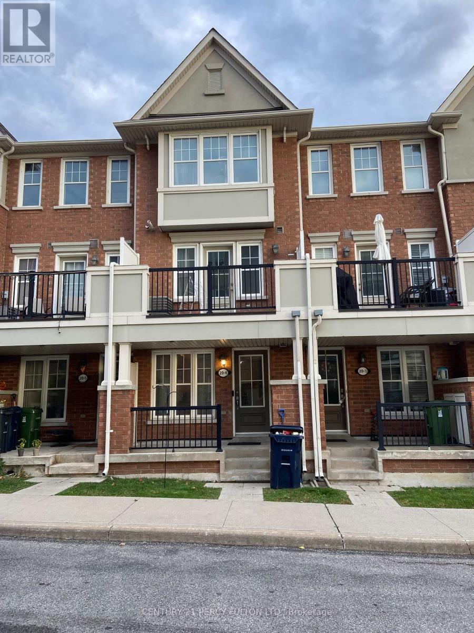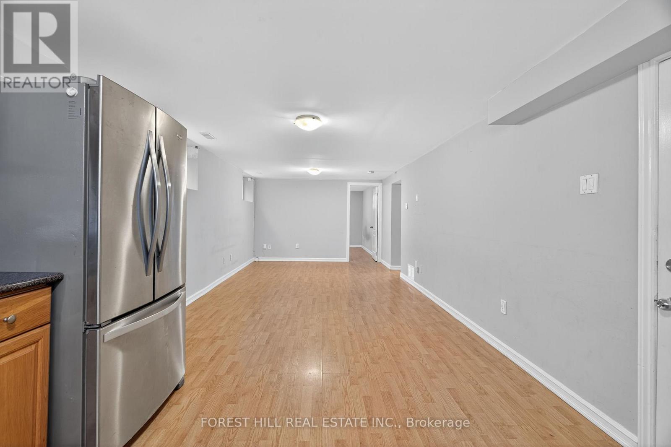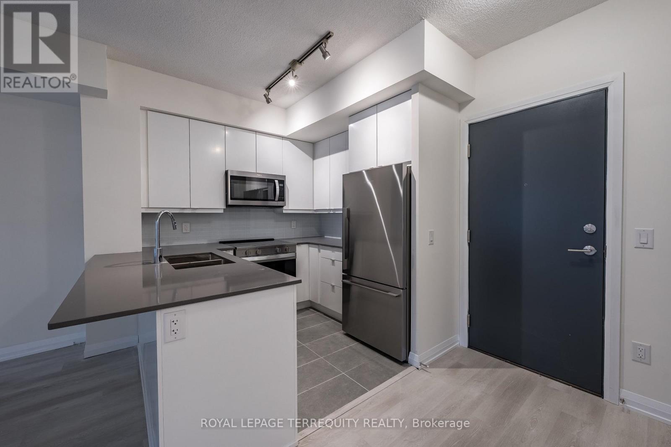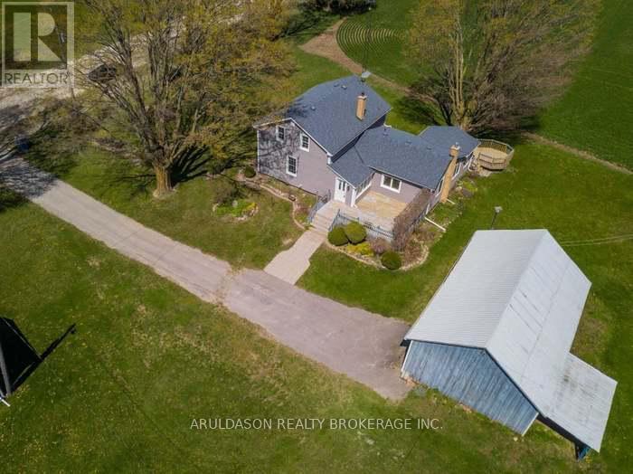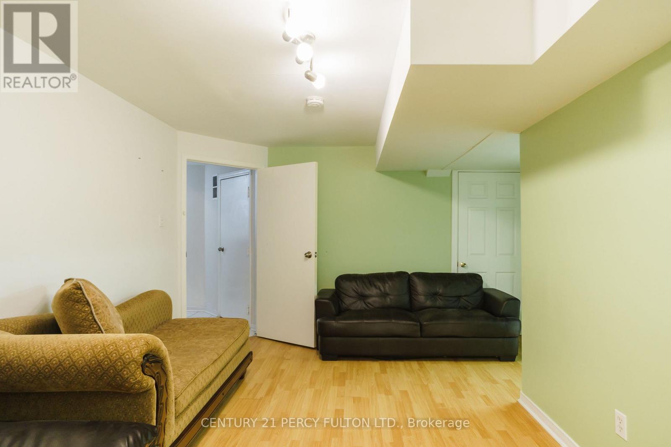276 Willis Drive
Aurora, Ontario
Wow! it's a 'beauty' just move in! Demand southwest aurora child safe crescent! Soaring 9 ft 'smooth' ceilings! Hardwood floor on both levels! Open Concept Plan! Custom cornice mouldings! Warm neutral decor! Custom knee walls and pillars! Spacious living room dining room combo! 'gourmet' centre island updated kitchen with breakfast table - extended cabinetry with crown mouldings and curio cabinets - black 'silocrete' sink - task lighting - custom subway tile backsplash - gas to stove - quality stainless steel appliances - bi microwave - bi oven - granite counters - stainless steel chimney exhaust! Family sized breakfast area with walkout to 'oasis' landscaped fully fenced backyard! 'Big' family room with cosy gas fireplace - pot lighting - bright picture window - all 'open ' to kitchen and breakfast area! solid oak spiral staircase 'open ' to lower level! great sized secondary bedrooms each with access to bathrooms! Primary with large walk-in closet - second closet - sitting area - inviting 5pc ensuite bath w/step up soaker tub! 'Unspoiled' lower level ready for your ideas! Steps to nature trails! 10 minutes to Hwy 404 - 15 mins to Hwy 400! Minutes to country day school - Villanova - St Annes and St Andrews College. (id:60365)
272 Jeff Smith Court
Newmarket, Ontario
Land Lease! Age 55+ Retirement Community! Rare Gem in Leisure Valley Newmarket Retirement Community! Located on a peaceful cul-de-sac in sought-after area designed specifically for residents 55+. This beautifully upgraded 2 br bungalow offers comfort, practicality and minimal maintenance! Situated on leased land, this home is ideal for those seeking a lower overhead cost, with a quieter, low maintenance lifestyle just minutes from Southlake Hospital, Riverwalk Commons, Main Street, and all major amenities! 7 mins to highway 404! Step inside to find hardwood flooring throughout, senior friendly bathroom updated with oversized walk-in shower with seat, hand shower and safety grab bars. The huge custom centre island gourmet kitchen features oak cabinetry, breakfast bar and flows effortlessly through garden doors to a spacious dining room walkout to oversized composite deck and privacy overlooking mature trees. This property is ideal for smartsizers, downsizers and retirees looking for comfort, efficiency and a peace of mind in a well-cared for home and community. Pets welcome! Subject to landlord agreement. **Lease land at $910 per month. Maintenance fee of $250.00 per month and Taxes billed monthly at $130.00. (Total Monthly cost of $1290.00 plus utilities). Fees include: Snow removal, grass cutting and exterior maintenance as per the Lease agreement (id:60365)
1238 Benson Street
Innisfil, Ontario
Welcome to this wonderful 3 bedroom, 2 bathroom home located in a family-friendly neighbourhood, just a short walk to a local elementary school. This charming property offers both comfort and functionality, perfect for growing families, first-time buyers and commuters. The front entrance offers curb appeal with an interlock stone walkway and a glass-enclosed front porch with double door entry and inside access to an oversized 1.5 car garage. Upon entering you will find an eat-in kitchen, a combined living and dining room and a walkout to a two-tiered deck overlooking a fully fenced, landscaped backyard - perfect for entertaining or outdoor enjoyment. The spacious primary bedroom includes double door entry, a walk-in closet, and a sitting area for you to relax in after a long day. A further 2 bedrooms and a 4 piece bathroom complete the second level. The fully finished basement offers additional living space with a wet bar, pot lights, and ample room for a family recreation area. The furnace was replaced in 2018. Conveniently located near beaches, parks, schools, shopping, and more. Quick closing available. ** This is a linked property.** (id:60365)
Basement - 11 Uplands Avenue
Vaughan, Ontario
Located In The Beautiful Prestigious Thornhill Uplands Gardens. Most Desirable Location! Rare Opportunity. You Must See This Spacious Big Bungalow Basement located in face of The Community Park With 2 spacious Bedrooms/1 Kitchen/1Washroom/3 Parkings.Every Room Has One Or Two Big Windows.Separate Laundry & Entrance & Can Use 3 Parkings ! Excellent Location & Opportunity Living In Prime Uplands walkable to Golf Course! Live With A Quiet And Convenient Neighbourhood. Totally New Renovated, New Painting, Newer Roof, Newer Kitchen, Newer Floor, Newer Stove, Newer Washer & Dryer, Newer Hot Water Tank, Newer Furnace.***Inground Swimming Pool Not Open For Many Years! Close to Yonge Street, Groceries, School, Golf Club And Public Transit! Perfect For A Couples! Share Utilities with the Above Tenants To Save Utilities Bill. The Landlord Paid Professional Lawn Mover And Tenants Just Enjoy The Beautiful Front Yard & Back Yard. (id:60365)
272 Essex (Work Out Basement) Avenue
Richmond Hill, Ontario
Welcome To The Beautiful Walk Out Basement Located In The Heart Of Richmond Hill, Belongs to Famous Bayview Secondary School!!LargeBeautiful Backyard With Huge Trees and Vegetable Garden Direct To Greenfield. Walkout Basement With 2 Bright Sunny Bedrooms AllAboveGround, New Granite Counter Top With Breakfast Area,New Floor in Family Room, New Toilet, New Washroom Cabinet, Big SS Fridge with Ice Maker, SS Glass Top Stove, Separate Washer& Dryer,Water Treatment and Pot Lights in The Family Room. Walk To Bayview Ss, Go-Trans, Shopping And Transit.Extras: The Lease IncludesSS Fridge, SS Stove, Washer & Dryer, all Existing Window Coverings, All ELF's. Basement Tenants Will Shared Utilities With Above Tenants. The Landlord Pays Lawn Caring Fee To Hired Lawn Mover. (id:60365)
75 Homestead Road
Toronto, Ontario
Beautifully updated brick bungalow on an oversized 50' 150' lot in the sought-after Heron Park / West Hill neighbourhood. The main floor features 3 bright bedrooms, a renovated kitchen and bathroom, and a walkout to a newer deck overlooking a private backyard with pool and hot tub - perfect for relaxing or entertaining. The lower level offers a separate entrance to an in-law suite with 3 additional bedrooms (or 2 plus office and living room), plus an unfinished area with laundry and abundant storage. An extra-deep garage provides additional storage or room for a vehicle and workshop space. The long driveway fits 4 cars - and even more if the fence is opened.Heron Park Community Centre is just a short stroll away, offering an indoor pool, skating rink, tennis courts, and programs for all ages. Enjoy nearby ravine trails, Morningside Park, and the lakefront for nature walks or biking. Convenient access to good schools including French immersion, the public library, shopping, groceries, and banks. Excellent transit and commuter access via TTC, GO Transit, and major routes. A fantastic family home or rental income opportunity in a vibrant, well-connected community. (id:60365)
42 - 1121 Sandhurst Circle
Toronto, Ontario
Welcome to Townhome 42 at 1121 Sandhurst Circle, ideally situated in the highly sought-after Agincourt community of North Scarborough. Located just steps from top-rated schools, grocery stores, restaurants, Woodside Square and convenient transit options including the new Scarborough Subway Extension terminal! This well-maintained residence features 3 bedrooms, 2 bathrooms, a finished basement, a private fenced backyard, a single car garage and parking for two vehicles. The main level showcases a modern kitchen complete with quartz countertops, tile backsplash, stainless steel appliances and abundant cabinetry. The adjoining living and dining areas offer rich hardwood flooring, generous natural light and direct walkout access to the backyard, creating an inviting indoor-outdoor flow. Upstairs, all three bedrooms feature hardwood floors, large windows and ample closet space. The primary suite includes a spacious walk-in closet, with all rooms conveniently located around a central hall closet and 4-piece bathroom. The finished basement provides valuable additional living space, perfect as a family recreation room, home office, or even an extra bedroom complete with a 3-piece bathroom. Additional updates include modern lighting throughout and a highly efficient heat pump and furnace system (2023) for year-round comfort and energy savings. Lovingly cared for by its current owners, this home is ready to welcome its next family to enjoy comfort, convenience and community in one of Scarborough's most desirable neighbourhoods. (id:60365)
4 - 20 Mendelssohn Street
Toronto, Ontario
Gorgeous Townhome Steps from the Subway! Beautifully designed townhome featuring an open-concept main floor with combined living, dining, and kitchen areas. The second floor offers a spacious bedroom, a full bathroom, and an open office area with a built-in desk. The entire third floor is dedicated to a luxurious primary suite complete with a custom ensuite bathroom, walk-in closet. Enjoy two stunning terraces perfect for outdoor relaxation. Conveniently located near all amenities, community and recreation centres, playground with splash pad, shops, TTC access, and the Warden Woods ravine. (id:60365)
Bsmt - 128 Trinnell Boulevard
Toronto, Ontario
Looking for a charming, 2-bedroom unit in an ideal neighbourhood? Your search stops here! Welcome to 128 Trinnell Blvd, a bright basement unit featuring spacious bedrooms, a bathroom with storage and a large tub, and located in a quiet, family-friendly neighbourhood. This well-maintained unit offers generous living space and thoughtful updates throughout. The kitchen features newer appliances and a modern faucet, all updated within the last year, and new lighting fixtures will be installed prior to move-in to enhance the space. You have the benefit of private, additional storage space across from the shared laundry room. Situated on a peaceful, dead-end portion of the street, the home provides a sense of privacy while remaining close to schools, parks, trails, and convenient transit options. Residents will also appreciate the care and attention of dedicated landlords who take pride in providing a comfortable living environment. A wonderful opportunity to enjoy comfort, convenience, and quality in a great community. (id:60365)
805 - 3260 Sheppard Avenue E
Toronto, Ontario
Be the first to live in this brand new, never-lived-in 2+1 bedroom, 2 bathroom suite at Pinnacle Toronto East! Offering over 1000 sq.ft. of modern living space plus a balcony. Bright and functional layout with 9-ft ceilings, floor-to-ceiling windows, and a spacious den perfect for a home office, reading nook, or creative space. The open-concept kitchen features sleek finishes, stainless steel appliances, and plenty of storage. Enjoy resort-style amenities including an indoor pool, fitness centre, yoga studio, rooftop terrace with BBQs, lounge, library, and more. Convenient location near Fairview Mall, Agincourt GO, Don Mills Station, Hwy 401/404/DVP, parks, schools, and shops. 1 parking space included. (id:60365)
3760 Mckee Road
Scugog, Ontario
Experience the beauty of country living on this gorgeous 50 acre property featuring approx. 48 workable acres, two barns, and a detached garage. The home offers a warm and welcoming layout with a main-floor bedroom and 4-piece bath, cozy living spaces with two propane fireplaces, and convenient main-floor laundry. Upstairs are three additional bedrooms and a 2-piece bath, perfect for family or guests. The property qualifies for farm tax status and is just minutes to Hwy 407, offering the ideal blend of rural tranquility and accessibility. A wonderful opportunity to enjoy space, privacy, and the charm of farm living. (id:60365)
Bsmt - 103 Spring Forest Square
Toronto, Ontario
Shoppers Drug Mart, Parks, TTC, All Walking Distance. 401 Is 5 Mins Away, Scarborough Town Beautiful Spacious 1 Br Basement Apartment With Private Entrance. Spacious Rooms And LaminateTalalyousuf@gmail.comFlooring Throughout. Newer Kitchen Appliances. 1 Min Walk To The Bus Stop, Grocery, Banks, Centre 10 Mins Away. Quiet Couple Living Upstairs Seeking Good Tenants. 1 Parking Included And Shared Laundry. (id:60365)

