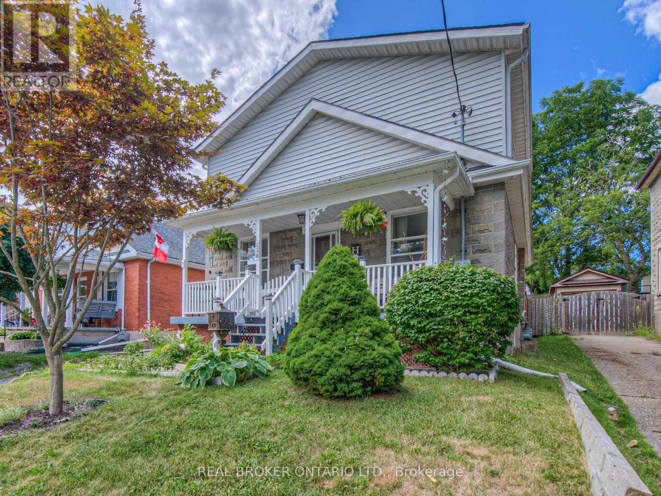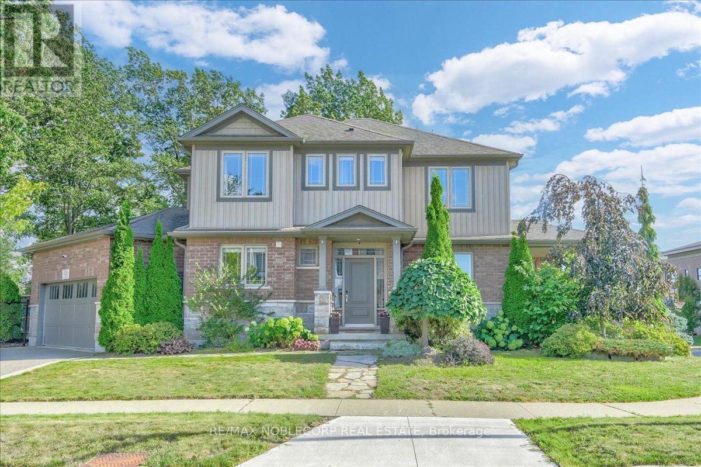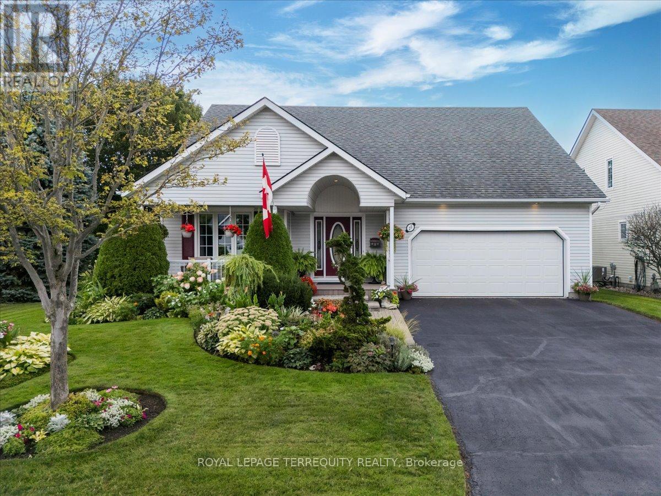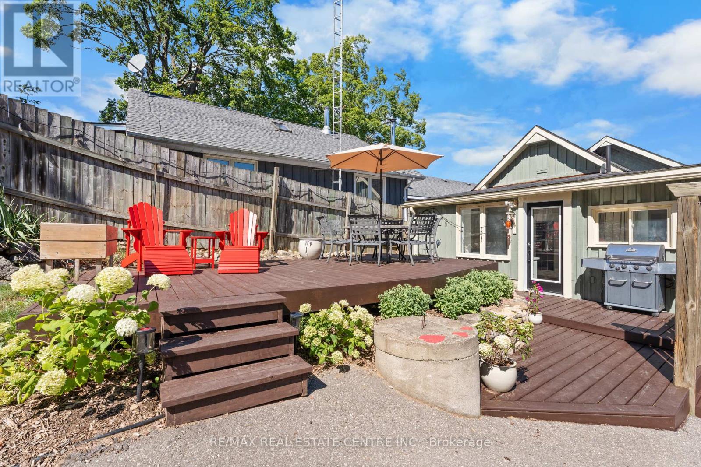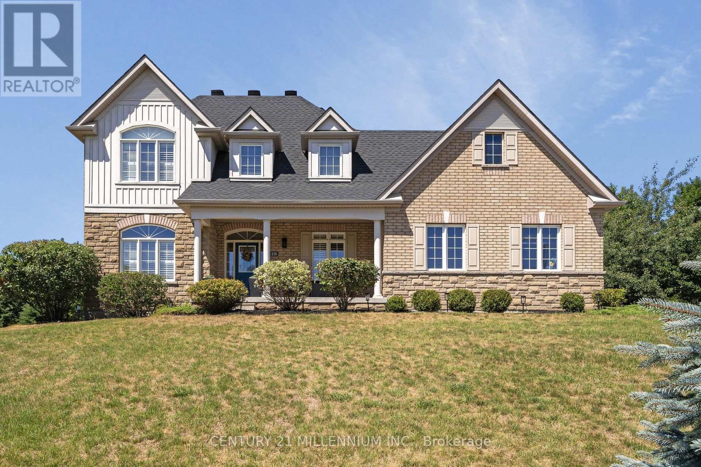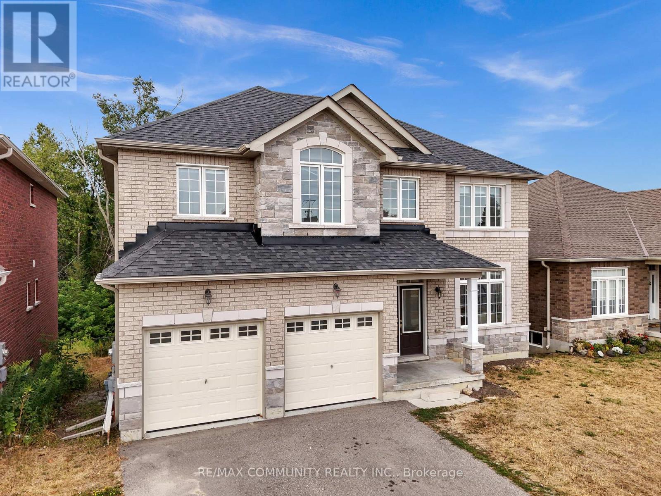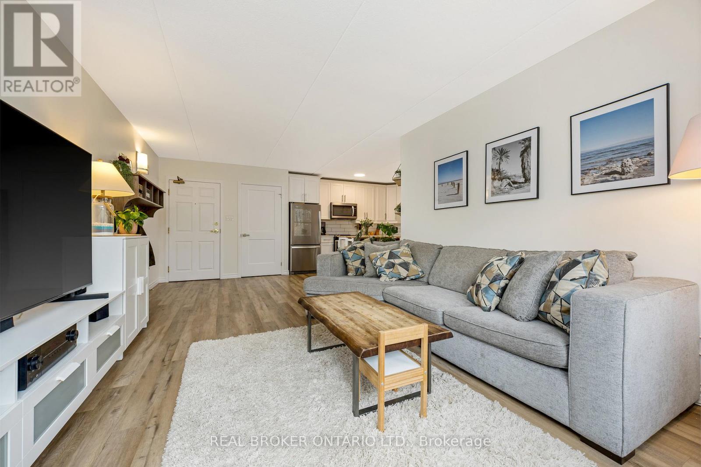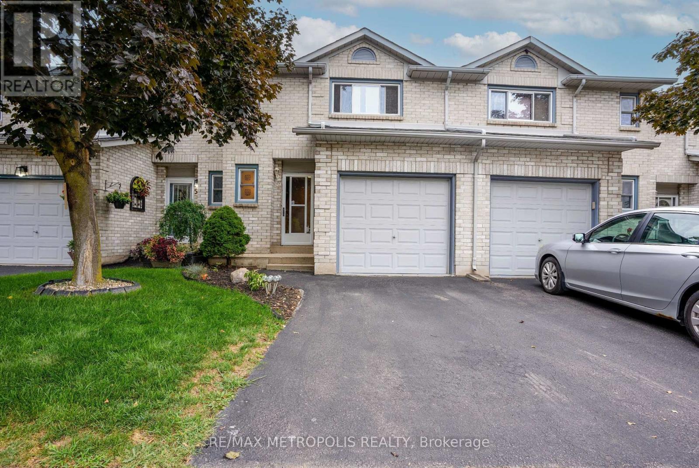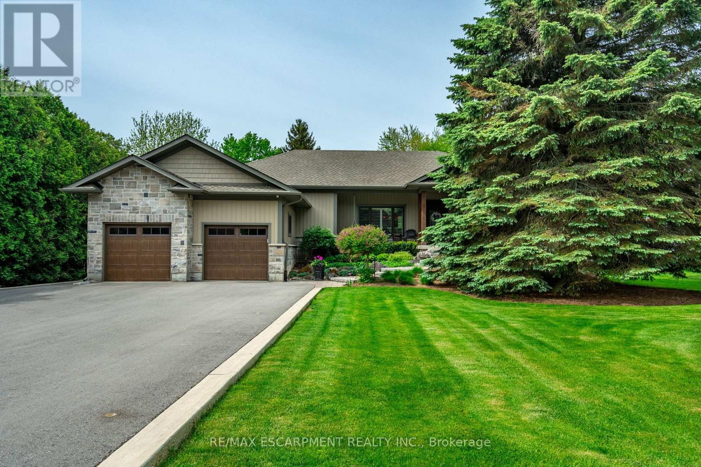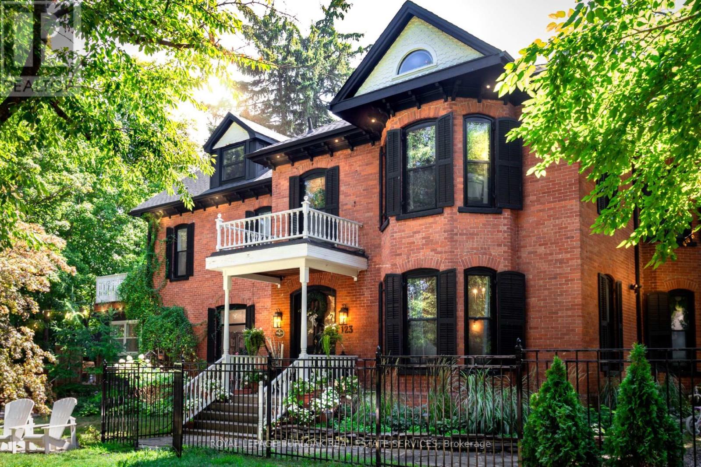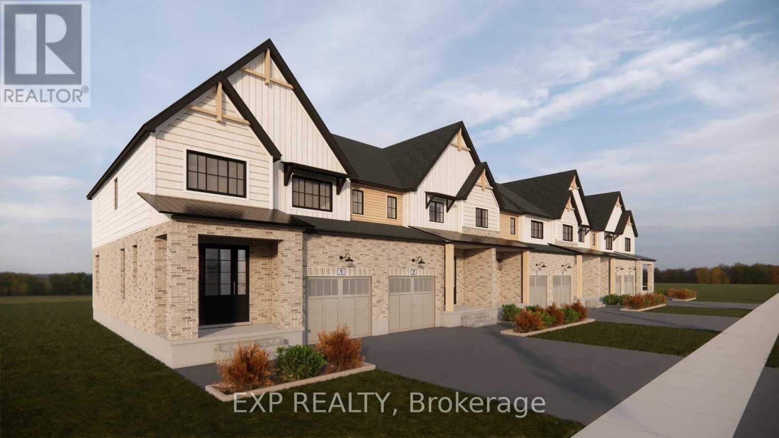138 Forest Road
Cambridge, Ontario
Amazing location! Located in one of Cambridges most sought after areas, 138 Forest Rd sits on a quiet, family friendly street, close to shopping and restaurants, parks and walking trails, and is only minutes to Downtown Galt, the Grand river, Hamilton Family Theatre and the Gas-light entertainment district. Coming up the 3 car deep driveway, a beautifully landscaped garden and large covered front porch welcome you to this well-maintained century home. The spacious main floor has a wonderfully functional layout, with a large kitchen, separate dining area, living area, 2 pc bathroom, plus a bonus sitting/family room and lots of storage areas. Upstairs you will find a full 4 pc bathroom, and 3 well sized bedrooms, including a primary bedroom with a walk-in closet. The beautifully landscaped and fully fenced backyard has a large deck where you can enjoy BBQs with friends or sip your morning coffee under the gazebo. With updated electrical, including a 200 amp panel, and newer top roof this 1500SF home offers exceptional value for a fully detached house in this highly desirable area! (id:60365)
15 Upper Canada Drive
Erin, Ontario
If space is what you are looking for, then look no further! Drive up the long driveway into this huge 0.8-acre lot, full of privacy and lovely landscaping. Wander up the front walkway to the double door entrance and walk into over 2,900 square feet of above grade space. Floor to ceiling windows bring in all the warm sunlight with 9-foot ceilings for open, airy living. Open combination of dining and living room with gleaming hardwood floors. Kitchen is as functional as it is beautiful with quartz counters and stainless-steel appliances. Lots of room for a kitchen table that walks out to the patio or into the warm, cozy family room. Also on the main floor is a powder room, laundry and mudroom to garage. A super cool private little porch is accessed from the front hall. Upstairs is an enormous primary and ensuite, plus walk-in closet. 3 more generous bedrooms and a full bath. The basement is just ready for your creative juices to flow. Perched up high in this family friendly neighborhood, only 40 minutes to the GTA and 20 to the GO train. Small town living in a big space! **EXTRAS** AC (2023), Freshly Painted Throughout (2024), Roof (2022), Quartz Countertops in Kitchen (2016), Deck (2015) (id:60365)
232 Maple Bush Drive
Cambridge, Ontario
Welcome to 232 Maple Bush Drive a custom-built corner-lot home with a gorgeous curb appeal that has been well maintained! This property was previously the model home of the community in Branchton Park, Cambridge. Over 3,200+ sqft of living space, this 4-bed, 4-bath home has a lot to offer you and your family. The main level features high ceilings, premium tile & hardwood floors, living & family rooms with a ton of natural light. The beautiful kitchen is the main focal point with Fisher & Paykel stainless steel appliances, quartz countertops, custom cabinetry, and an oversized island. Upstairs features 4 large bedrooms, including a primary suite that has a ton of space with a large walk-in closet and ensuite with a jetted bathtub, large glass shower, and quartz countertop. The finished basement has a ton of reasons to love a custom wet bar with a built-in wine cooler and fridge, a large theatre area, and a beautiful bathroom with quartz finishes and a glass shower. The property has 2 outdoor sitting spaces, both covered patios at the front and a large deck to enjoy the backyard. Complete with a 2-car garage (parking for 5) and close to parks, schools, and shops, this home offers luxury! (id:60365)
25 Sandpiper Way
Brighton, Ontario
Welcome to 25 Sandpiper Way, Brighton, Ontario. This impeccable and spacious 3 bedroom, 3 bathroom detached Bungaloft resides in a very popular and unique adult lifestyle community of Brighton By the Bay. Located within walking distance to Lake Ontario recreational activities, restaurants, boat harbour and the popular Presqu'ile Provincial Park with it's fantastic lake views, and of course wonderful beaches! The home is surrounded on 2 sides with well-maintained parks including a beautiful pond with fountain. Arguably the best location in the community! The architecturally designed rear deck has maintenance free vinyl planks and overlooks the award winning gardens with in-ground sprinkler system created by the owner. The primary main floor bedroom has a spacious 5 piece bathroom with jet tub and a 6 ft walk-in closet. The unique upper loft space has another spacious bedroom and ensuite bathroom and office area. The cathedral ceiling living room has twin skylights streaming light in. The home exudes quality and care of ownership!! The 3rd main floor bedroom/family room is close to the entrance. The finished basement is 8 ft high and has ample storage, workshop, recreation rooms and furnace room. Many special features exist and are listed on the attached feature sheet. "Brighton by the Bay (BBtB) is an adult lifestyle community where retirees young and younger, move to a new stage of life and bring their vision of retirement to fruition. The Community consists of 314 bungalows of varying designs with lovely gardens and lots of trees. A series of Covenants, Bylaws, and Rules & Regulations all help to keep our community that way for the enjoyment of all. In the middle of the Community is the Sandpiper Centre, a private clubhouse-like building, where residents enjoy a wide range of activities. Very reasonable annual dues ( $ 40 per month) cover the operating and maintenance costs along with a contribution to reserves for future asset maintenance and replacement costs. (id:60365)
160 Main Street
Melancthon, Ontario
This property offers a rare combination of comfort, opportunity, and small town charm. With C1 Commercial zoning, it provides flexibility as a family home, income property, or business location. The main floor residence includes three bedrooms and two bathrooms with thoughtful updates such as new kitchen cabinets, repurposed lighting, and a recently installed furnace and heat pump (2023). Natural light flows through the home, while upgrades like blown in attic insulation (2024) and added soundproofing create efficiency and comfort. A large back deck extends the living space outdoors for relaxing or entertaining. At the front of the home is a self contained one bedroom, one bathroom unit that adds valuable versatility. It is currently home to a long term resident who enjoys the space and would be happy to stay, offering steady income for buyers who wish to offset costs. It could also work well for extended family, guests, office use or to run your business. The lot measures 66 by 264 feet (0.4 acres) and includes a barn or workshop with its own electrical panel, multiple parking spaces, and a fully fenced yard. Utilities are efficient with natural gas, a dug well with UV system, and updated electrical and mechanical systems. Recent improvements bring peace of mind, including a new electrical panel (200 amp, 2023), new exterior doors (2024), blown in attic insulation (2024), a rebuilt deck (2025), and well maintained windows and roof. Located just minutes from Shelburne, this home is close to schools, shops, and amenities while offering quick access to hiking, biking, and skiing at Mansfield Outdoor Centre, the Bruce Trail, and Dufferin County Forests. Local highlights like Lennox Farms and Primrose Elementary are nearby as well. Whether you are looking for your first home with space, downsizing from something larger, an investment property, or a place to combine home and business, 160 Main Street offers endless possibilities. (id:60365)
19 Leader Court
Erin, Ontario
Imagine a stunning, fully renovated home that perfectly blends elegance and modern functionality. This spacious property features 4+1 bedrooms, with a generous master suite that includes a walk-in closet and an ensuite bathroom boasting luxurious fixtures. On the main floor, you'll find a bright and airy open-concept living area, complete with large windows that flood the space with natural light. The living space is open to the dining room which overlooks the backyard. Newly renovated kitchen is equipped with high-end appliances, an island for entertaining and sleek cabinetry. Adjacent to the kitchen is a cozy breakfast area, which walks out to the wooden deck. A dedicated office space on the main floor offers a quiet retreat for work or study, featuring built-in shelving and ample natural light. Descend to the basement, where you'll discover a fully equipped home gym, allowing you to stay active without leaving the comfort of your home. This level also includes a spacious recreation room, ideal for entertaining. The custom bar adds a touch of luxury, providing the perfect spot for gatherings with friends and family. The space also features a spacious fifth bedroom and a modern 3-piece bath adding convenience, complete with sleek finishes and a fresh, contemporary design. With updated flooring, bright lighting, and a comfortable layout, the basement provides a warm and inviting extension of the home. Outside, the property features a beautifully landscaped yard, complete with outdoor seating areas, perfect for enjoying warm evenings. This home effortlessly combines comfort, style, and functionality, making it an idyllic retreat for any family. Your search is over! (id:60365)
78 Alcorn Drive
Kawartha Lakes, Ontario
Imagine coming home to a PEACEFUL, LUXURY 4-BEDROOM, 4-BATH EXECUTIVE HOME ON A PREMIUM LOT BACKING ONTO GREENSPACE AND RAVINE. With over 2,700 sq. ft. of finished living space (plus a high-ceiling walk-out basement adding 1,200+ sq. ft.), this stunning Parkview Homes build offers over 4,000 sq. ft. of POTENTIAL LIVING SPACE in one of Lindsay's most desirable, family-friendly communities. Step inside and be greeted by 10 CEILING on the main floor, where a BRIGHT EAT-IN kitchen flows seamlessly into the cozy family room, complete with a GAS FIREPLACE and breathtaking views of nature. Upstairs, the PRIMARY SUITE IS A TRUE RETREAT WITH A LARGE WALK-IN CLOSET AND A SPA-LIKE5-PIECE ENSUITE featuring a soaker tub, glass shower, and double vanity. The second bedroom also enjoys its OWN PRIVATE 3-PIECE ENSUITE, while the third and fourth bedrooms are connected by a stylish Jack & Jill bathroom. A convenient TOP FLOOR LAUNDRY room makes everyday living effortless. The WALK-OUT BASEMENT is ready for your personal touch with finished framing, a roughed-in bathroom, and soaring ceilings that create endless possibilities--whether you envision additional bedrooms, a rec room, gym, or home office. Spacious double-car garage for large vehicles. Over $45K IN UPGRADES including smooth ceilings on main & upper floors + central vac rough-in. Minutes from schools, hospital, parks & amenities. This home combines elegance, comfort, and convenience perfect for growing families or anyone seeking refined living in a serene setting. DON'T MISS THE OPPORTUNITY TO CALL 78 ALCORN DRIVE YOUR NEW HOME! (id:60365)
203 - 264 Alma Street
Guelph/eramosa, Ontario
Wow what a beauty! First time buyers or sizing down this is a terrific unit for you. Located in the heart of charming Rockwood, walking distance to shops, schools, and parks this sweet unit could be just what you are looking for. An excellent value, this condo apartment was professionally renovated by the property developer in 2022 and features quality upgrades and updates. Lovely modern kitchen with quartz countertops and small breakfast style eating nook, quality laminate flooring throughout, new bath, owned gas hot water tank, brand new wall mounted Air-conditioning unit, and energy efficient water furnace, all beautifully maintained in this spotless unit. Great natural lighting as this unit faces the south and western sunsets overlooking the parking area. A most desirable location in the building and on the 'walk-in' level' from the main entrance. (id:60365)
59 - 2 Royalwood Court
Hamilton, Ontario
Fantastic opportunity in one of Stoney Creeks most desirable neighbourhoods! Nestled at the end of a quiet cul-de-sac, this well-maintained two-storey townhouse offers peaceful, private living with every convenience close by. The bright and inviting main level showcases a modern kitchen with Caesarstone countertops, stainless steel appliances including a dual oven/stove, and a walk-out to the garden for seamless indoor/outdoor living. Two cozy gas fireplaces provide warmth and ambiance year-round, while the open layout is ideal for both relaxing and entertaining. Upstairs, you'll find 3 generous bedrooms, including a primary suite complete with its own 3-piece ensuite bathroom. The fully finished basement, finished with a mix of marble flooring and carpet, offers versatile space that can easily serve as a family room, home office, gym, or playroom, plus plenty of extra storage. Perfectly situated within walking distance to parks, schools of all levels, public transit, a pool, and an arena, this home offers the ideal balance of lifestyle and convenience. Thoughtfully cared for and truly move-in ready, it's a rare find in a highly sought-after location. Don't miss your chance, homes like this don't last long! *Some photos are virtually staged.* (id:60365)
979 Garden Lane
Hamilton, Ontario
Step inside this beautifully renovated 2,200 sq ft bungalow and discover coffered ceilings, elegant finishes, and bright, spacious living areas all set on a peaceful 2-acre lot. Fully updated from top to bottom, this home offers luxury, functionality and space for the entire family. The main level features a generous family room with a stunning 40,000 BTU gas fireplace perfect for cozy nights or entertaining guests. The beautifully renovated kitchen overlooks the dining area, creating a seamless flow and making it ideal for gatherings. Large windows flood the space with natural light, enhancing the open and airy feel. The primary bedroom serves as a private retreat, complete with a spacious ensuite bathroom. Two additional bedrooms are connected by a stylish Jack and Jill bathroom, offering comfort and convenience for family or guests. Downstairs, the fully finished basement offers even more room to spread out, featuring a large rec room ideal for movie nights or playtime. It also includes a private bedroom, a convenient 2-piece bathroom, and a versatile office area perfect for work, creative pursuits, or added living space. This property features a spacious attached in-law suite with a private entrance, perfect for guests or extended family. The in-law suite includes two comfortable bedrooms, a full kitchen with modern appliances, a cozy family room ideal for relaxing or entertaining and a dedicated laundry area for added convenience. With its own separate access, this The in-law suite offers both privacy and flexibility to suit a variety of living arrangements. Outdoors, take advantage of a large, tiered deck that offers beautiful views of your private acreage and leads to a 30-foot above-ground pool ideal for relaxing or entertaining on warm summer days. Adding to the property's appeal is a 1,500 sq ft heated workshop, offering endless possibilities for hobbyists or additional storage needs. RSA. (id:60365)
123 Main Street W
Grimsby, Ontario
The Dolmage House, a historic Grimsby landmark surrounded by mature trees & nature. Built in 1876 by a local businessman for his wife & 3 daughters, this Italianate Victorian home blends timeless charm w/ modern luxury. The original double red brick walls are structurally sound &highly insulating, offering the perfect balance of character & warmth. The new flagstone pathway leads you to this 4-bed, 4-bath home spanning 3644 sq ft of thoughtfully designed space. Enter to a bright living area & an elegant dining room w/ pot lights, chandeliers, a century upright piano & heritage-style gas fireplace. Heart of the home is the remodeled modern farmhouse kitchen, featuring an oversized island, reclaimed barn wood elm floors, GE range oven, Bosch fridge, & Perrin & Rowe English Gold faucet. Adjacent is a mudroom/main-floor laundry w/ heated floors, built-in shelves, & a convenient powder room. Upstairs, the grand primary suite has 5 B/I closets & a 4-pc ensuite w/ a double vanity & curb-less glass shower. 2 oversized bedrooms w/ bay windows and spacious closets offer comfort, 1 of them w/ a Victorian coal fireplace. Third-floor loft retreat includes space for an extra bedroom luxurious 3-pc bathroom w/ a clawfoot tub. Century-old speakeasy wine cellar, featuring wood beams, & a bespoke wood wine rack originally made for a local winery. Outside, enjoy new Arctic Spas wi-fi enabled saltwater hot tub, wrought iron & wood fencing, 2 enclosed yards, & a Muskoka-style fire pit. Refurbished spiral staircase, originally made for the candle coal factory in Grimsby, leads to a rooftop terrace w/ escarpment views. 7-car parking area & room for a garage. Located in a top school district, enjoy immediate access to the Bruce Trail, 40 Mile Creek Pedestrian Bridge, & a public pool across the street. Historic Downtown Grimsby is just a 7-min walk. Updates include a new roof, tankless water heater, upgraded electrical panel, & new storm windows, blending heritage w/ energy efficiency. (id:60365)
15 Anne Street W
Minto, Ontario
THE HOMESTEAD a lovely 1676sq ft interior townhome designed for efficiency and functionality at an affordable entry level price point. A thoughtfully laid out open concept living area that combines the living room, dining space, and kitchen all with 9' ceilings. The kitchen is well designed with additional storage and counter space at the island with oversized stone counter tops. A modest dining area overlooks the rear yard and open right into the main living room for a bright airy space. Ascending to the second floor, you'll find the comfortable primary bedroom with walk in closet and private ensuite featuring a fully tiled shower with glass door. The two additional bedrooms are designed with simplicity and functionality in mind for kids or work from home spaces. A convenient second level laundry room is a modern day convenience you will appreciate in your day to day life. The basement remains a blank slate for your future design but does come complete with a 2pc bathroom rough in. This Finoro Homes floor plan encompasses coziness and practicality, making the most out of every square foot without compromising on comfort or style. The exterior finishing touches include a paved driveway, landscaping package and beautiful farmhouse features such as the wide natural wood post. Ask for a full list of incredible features and inclusions! Completion in 2026 but you can still take advantage of the 2025 pricing while you can! ** Photos and floor plans are artist concepts only and may not be exactly as shown. (id:60365)

