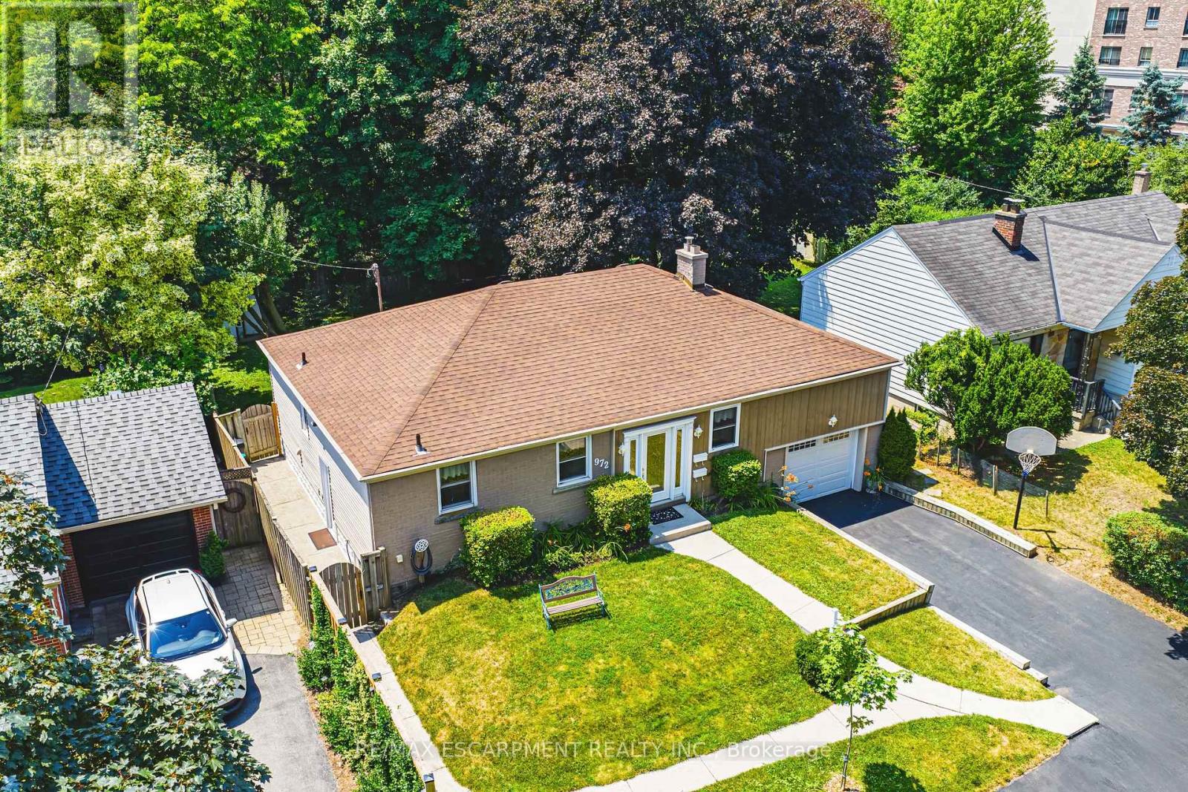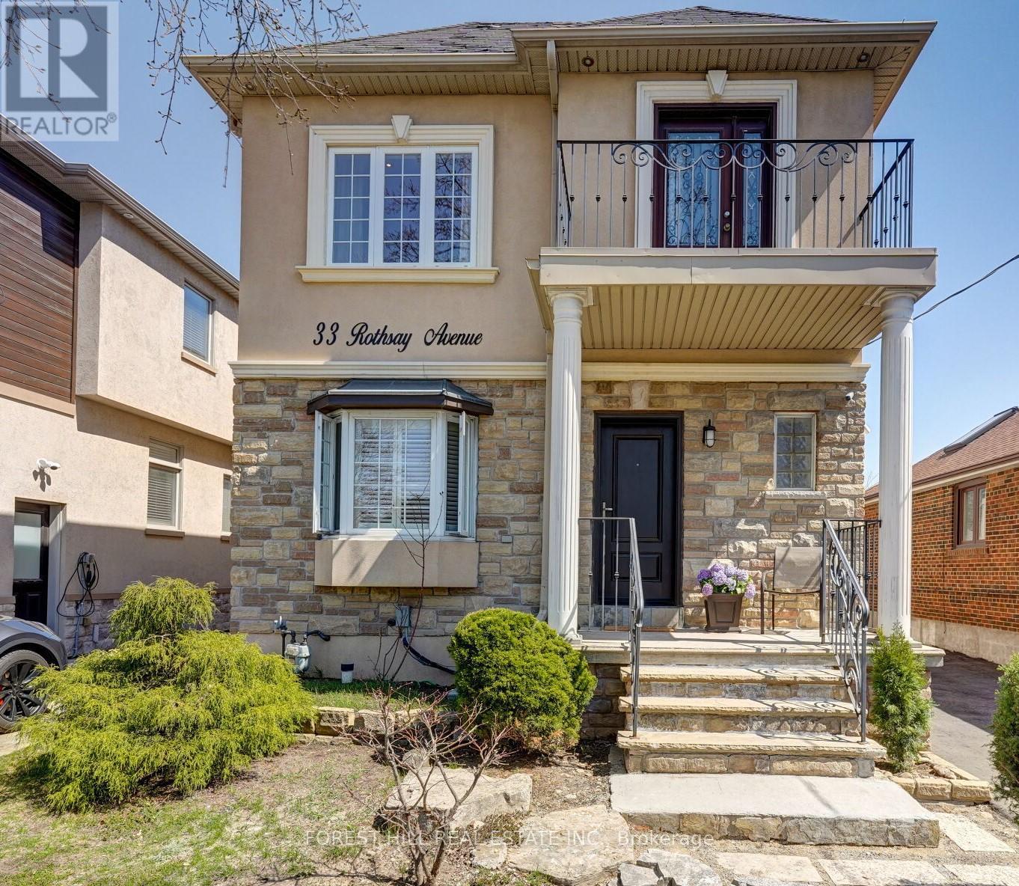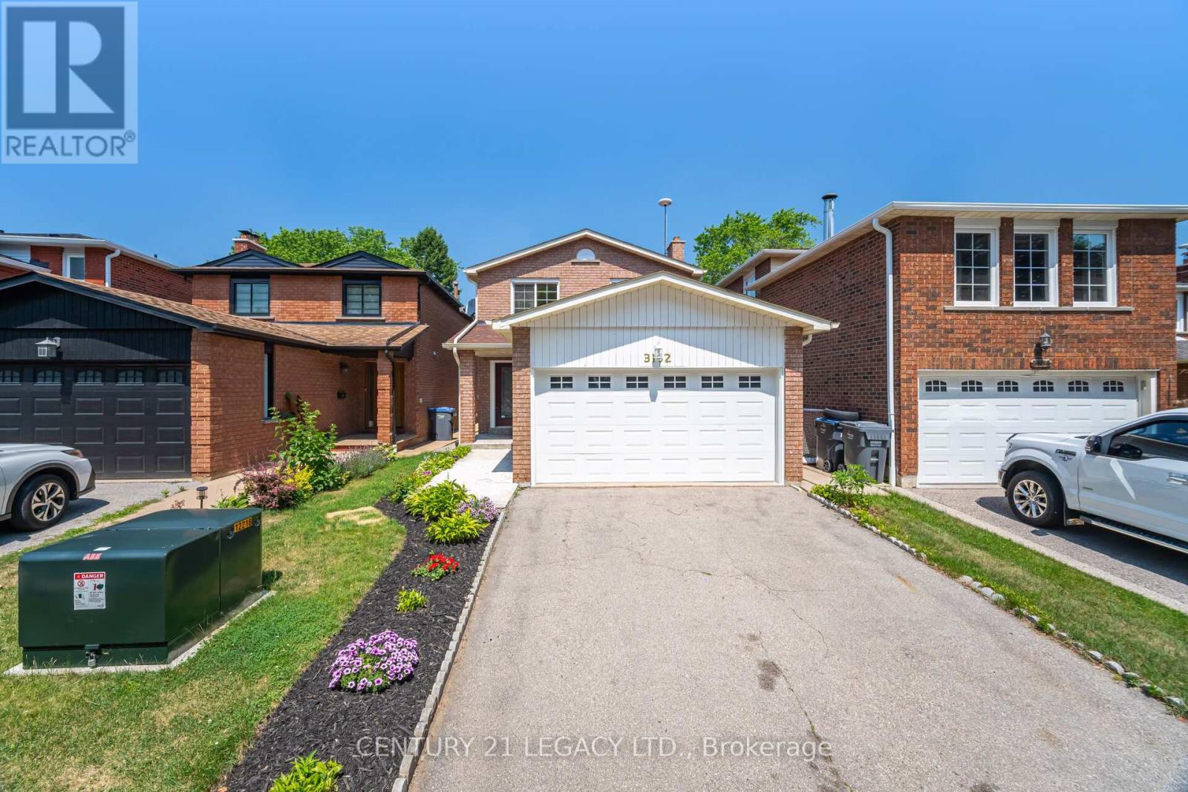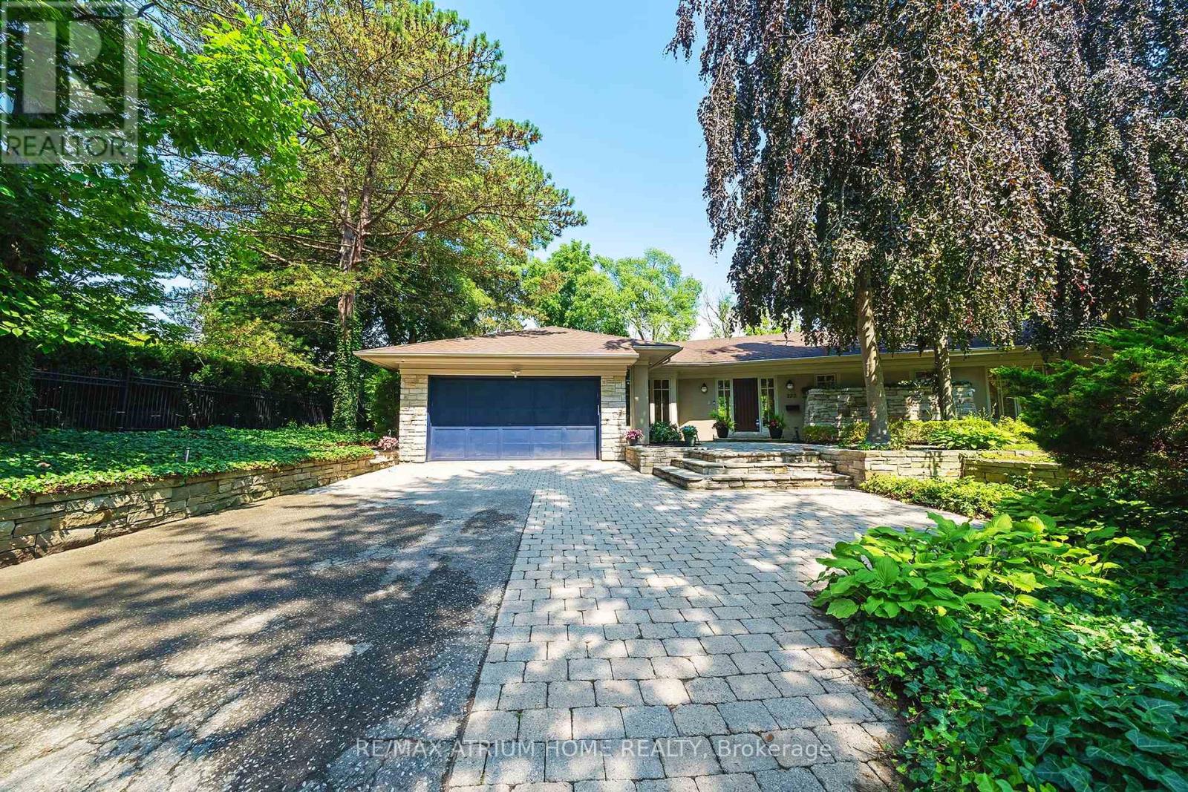216 Gatwick Drive
Oakville, Ontario
LOOK NO FURTHER! Located in the highly in-demand area of River Oaks, this beautifully designed 3 storey detached home features a functional layout with an upstairs living room, a large primary bedroom occupying the entire top floor, and a fully finished basement with 2 additional rooms ideal for guests or extended family. Enjoy the convenience of a fully detached garage, perfect for extra storage or parking. Located steps from top-rated schools, shopping, and transit, this home offers both comfort and lifestyle in one of the areas most sought-after neighborhoods. (id:60365)
19 Hubert Corless Drive
Caledon, Ontario
Welcome to 19 Hubert Corless Court, a beautifully maintained 3-bedroom, 3-bathroom semi-detached home located in Boltons desirable South Hill community. This bright and spacious home offers a thoughtfully designed layout with stylish finishes and upgrades throughout, making it perfect for modern family living. The main level features an open-concept living and dining area, a contemporary kitchen with quality appliances, and walkout access to a landscaped backyard ideal for relaxing or entertaining. Upstairs, you'll find three generous bedrooms, including a comfortable primary suite with an ensuite bath, along with a versatile loft space that can easily be converted into a fourth bedroom, office, or family lounge to suit your needs. The finished basement provides even more living space, perfect for a rec room, gym, or additional storage. Located in a quiet, family-friendly neighbourhood, close to parks, schools, shopping, and transit, this home offers the perfect blend of comfort, convenience, and potential. Don't miss this opportunity to live in one of Boltons most welcoming communities! (id:60365)
296 Chantenay Drive
Mississauga, Ontario
Pride of ownership shines through in this stunning 4 bedroom, 4 bathroom home on a family friendly street in the desirable area of Cooksville. You will feel great driving up to your home with the beautiful curb appeal. As you enter into this immaculately maintained home, you'll enjoy a very spacious and inviting living room, a separate dining room, perfect for entertaining or formal gatherings, a convenient powder room, and the family room with a gas fireplace which leads out to the private landscaped backyard oasis including an inground pool, composite fencing, plenty of electrical and gas line for your bbq. The kitchen includes a newer gas stove overlooking the backyard, making it easy to watch the kids play out back. Hardwood floors are present in all 4 bedrooms on the 2nd floor. The primary bedroom has amazing built-in closets, a renovated 3pc ensuite bathroom including brand new vanity, shower and flooring. The 2nd bedroom is also very large - similar size to a primary bedroom with 2 closet spaces. The must-have tub & shower in the main bathroom for the little ones is so valuable along with the abundance of natural light shining in all 4 bedrooms. Heading into the gorgeous renovated basement, you will love the great room as its perfect for relaxing, entertaining and watching the kids play. The newer drywall with foam insulation keeps the basement warm in the winter and cool in the summer. You need storage? There is more than enough in the large laundry room including several built-in cabinets, shelving, newer flooring and window. A convenient powder room is located in the basement which could accommodate a shower if needed. Location is unbeatable for commuting into TO, high rated schools, parks, hospital and medical offices, shops, restaurants, public transit, places of worship and more. You cannot get more central and convenient than here. If you're looking for a home that has been loved with all major systems taken care of, dont miss out on this one! (id:60365)
23 Edgebrook Crescent
Brampton, Ontario
Fabulous Raised Bungalow located on 110' Deep Lot Surrounded by Mature Trees Backing on to Green space Walkway to School & Park in Desirable Area of Brampton Minutes to HWYs, Shopping, School & Other Amenities Features Manicured Front Yard, Extra Spacious Living/Dining Combined Walks out to Country Style backyard With Above Ground Pool, Hot Tub; Garden Area Perfect for Outdoor Entertainment right in the city With Garden Shed with Power; Large Deck with Gazebo/Pergola for Summer BBQs; Back Gate Opens to Walkway; 3+1 bedrooms (Converted to 2+1 and Can be converted back to 3+1); 2 Full Washrooms; Family size kitchen with Breakfast Bar and Huge dining room; Finished Basement With Cozy Rec Room with Fireplace; Full of Natural Light from Above Grade Windows; Extra Bedroom/Full Washroom with Lots of Potential; Access from Oversized garage to Basement Level; Extra wide Driveway with Single Car garage with Total 5Parking...Ready to Move in Home With Lots of Potential...Heated Floor in Kitchen & 2 Full Washrooms; Hot Tub (AS IS); New Broadloom in Basement Rec Room(Oct, 2024); AC (2020); Roof (2017); Paved Driveway (2023); Pot Lights (id:60365)
7278 Saint Barbara Boulevard
Mississauga, Ontario
Immaculate Detached in Exclusive Neighborhood ((2772 Sqft as per mpac)) ((4 Bdrm w/ 5W/R))((2 Bdrm +1 Full W/R Finished Bsmt w/ Separate Entrance)) Solar Panel Roof// Lots of Natural Lights// Double Door Entry// No Sidewalk// Stone on Side of the house & Backyard// Bright & Spacious Living Room Combined w/ Dining Room + Coffered Ceiling + Decor Columns// Large Family Room w/ Gas Fireplace + Pot Lights// Open Concept// Large Eat-in Kitchen w/ Centre Island + Stainless Steel Appliances + W/O To Yard from Kitchen// Oak Stairs// Huge Master Bdrm w/ 5 Pcs En-suite + His & Her W/I Closet// One Bdrm w/ 3 Pcs En-suite + W/I Closet+ Vaulted Ceiling + Double Door// All Good Size Bedroom// 3 Full Washroom + W/I Linen Closet on 2nd Level // Access to Garage// Main Floor Laundry// Furnace 2024// Close To Hwy 401& 407, St. Marcellinius Sec School, Mississauga Sec School, Heartland Centre, Grocery, Banks and all other amenities// (id:60365)
972 Kingsway Drive
Burlington, Ontario
Charming and meticulously maintained bungalow in Burlingtons sought-after Aldershot community! Featuring 1,315 sq ft of living space, this home offers 4+1 bedrooms on the main floor, separate laundry, a cozy fireplace, and a bright kitchen with timeless hardwood cabinetry. The fully self-contained lower-level in-law suite includes a separate entrance, its own laundry, and a spacious bedroomperfect for multi-generational living or income potential. Nestled on a beautifully treed lot with a large, private backyard and parking for up to 6 vehicles. Lovingly cared for and brimming with potential, this home is an exceptional opportunity for first-time buyers, down sizers, or investors looking to join a vibrant, established neighbourhood. Don't miss your chance ! LETS GET MOVING! (id:60365)
95 - 470 Faith Drive
Mississauga, Ontario
Modern Luxury Townhouse in the Heart of Mississauga! Spacious 4 Bedrooms | 4 Bathrooms | Over 2,450 Sqft | Parking for 3 Exquisitely renovated executive end-unit in a premium location near Heartland Town Centre & Square One. Open on three sides, filled with natural light. Features 9 ft ceilings and a dramatic 20 ft cathedral ceiling in the dining area. Includes a separate den and a main floor bedroom, perfect for guests or extended family. Modern open-concept kitchen with quartz countertops, large island & ample cabinetry. Glass-panel staircase leads to 3 generous-sized bedrooms upstairs. Spa-inspired bathrooms with walk-in showers. Primary suite offers a walk-in closet, glass shower, and jacuzzi tub. Finished basement includes full bath, laundry, and space for in-law suite or 5th bedroom. Close to parks, trails, top-ranked St. Francis Xavier School, and Hwys 401/403/407.A must-see gem blending style, space, and location! (id:60365)
33 Rothsay Avenue E
Toronto, Ontario
Beautifully updated detached home in one of the most coveted areas in Etobicoke. This two-storey home has an open concept main floor great for entertaining featuring 9ft ceilings, hardwood floors, moldings, pot lights and window shutters. The updated Kitchen features a large island, quartz counter tops and backsplash, stainless steel appliances, Jennair gas range and French doors leading to a large backyard deck. Upstairs brings you to a light filled landing space with a skylight, pot lights and a large window. The main bedroom is spacious with hardwood floors and has a glass enclosed rain shower in the ensuite. Two other bedrooms are upstairs sharing a 4 pc washroom with a second skylight. The updated basement features a separate entrance off the main level, pot lights, tiled flooring, 4 pc washroom with glass enclosed shower, full kitchen with island, laundry room and lots of storage. Easily converted into separate apartment! Entire home has built in speakers, central vac, home security system with remote side door entry. New appliances include A/C (2022), furnace (2022), electric hotwater tank (2023) All owned. New roof (2025). Don't miss this opportunity to own in a top school district; Bishop Allen Academy, Etobicoke School of the Arts, EEC Sainte-Marguerite-D'Youville! Walking distance to parks, shops, transit with easy access to highways and PearsonAirport. **Extras 6 Burner Jennair Gas Range, S/S Appliances. Pot Lights Throughout, Enviracaire Elite Electric Air Cleaner, Keeprite A/C And Furnace. (id:60365)
3182 Bracknell Crescent
Mississauga, Ontario
*** First time on the market *** Welcome to this beautifully maintained detached home nestled on a family-friendly crescent. Featuring spacious principal rooms, a functional layout, and abundant natural light, this property offers the perfect blend of comfort and style. Enjoy a private backyard with a deck ideal for entertaining or relaxing, and benefit from minimal through traffic thanks to the quiet crescent location perfect for families with children. Conveniently located close to top-rated schools (Public and Catholic), parks, shopping (Meadowvale Town Centre), and a few steps to transit. A must-see opportunity for those seeking a peaceful suburban lifestyle with all amenities nearby! Freshly painted, Oak staircase, a carpet free house. A separate entrance to a finished basement with two (2) additional bedrooms, a full kitchen, a living area and a 4pc bath, potential in-law suite. Roof (2021), Windows (2020). **** Well cared for over the years *** (id:60365)
223 Trelawn Avenue
Oakville, Ontario
Architect-designed executive bungalow by Gren Weis, nestled in prestigious Eastlake on a mature, elevated lot with exceptional drainage and privacy. Offering 5,431 sqft of finished living space and located within Oakville's top-ranked school zones (E.J. James FI, New Central, Maple Grove, and OT). Thoughtfully designed layout features 3 spacious main-floor bedrooms including a luxurious primary suite with a 5-pc ensuite. Vaulted ceilings, custom architectural columns, hardwood floors, and premium windows fill the space with light and elegance. The kitchen opens to the family room and walks out to a peaceful, private backyard with a saltwater pool (not opened for the season). The walk-out lower level offers 2 more bedrooms, a large recreation room, a home office, a gym, and a kitchenette ideal for in-laws, teens, or multigenerational living. Recent upgrades include a full security camera system, alarm, pot lights, new basement flooring, water softener, water filtration system, newer A/C, and an irrigation system. Crafted with quality and long-term potential, this move-in ready home offers timeless architecture in one of Oakville's most exclusive enclaves with opportunity to personalize over time. (id:60365)
96 Fallingdale Crescent
Brampton, Ontario
Charming Semi-Detached 3+1 Bedroom Backsplit on an Extra Deep Lot in Southgate Neighborhood of Brampton. Welcome to this well maintained 3-level backsplit featuring 3+1 bedrooms and 1 bedroom finished basement. Laminate flooring throughout, modern pot lights, and a stylish kitchen with granite countertops, porcelain floors and a tile backsplash. The upper level offers 3 spacious bedrooms and a full bathroom. The finished basement boasts a separate legal entrance, 1 bedroom, a kitchen, and a full bathroom perfect for extended family or rental income potential. Enjoy ample parking with a deep driveway that accommodates up to 5 vehicles. This home sits on an extra deep lot, offering plenty of outdoor space for entertaining or gardening. (id:60365)
2 Winterton Drive
Toronto, Ontario
Step Into The Wonder Of 2 Winterton Drive! Nestled On A Sunny Corner Lot, Right Next To A Park And A Field Of Dreams, This Beautifully Upgraded Side-Split Offers More Than 2,000 Square Feet Of Thoughtfully Designed Living Space Perfect For Families Planning To Grow, Entertain, And Thrive! Inside, Hardwood Floors Guide You Through A Warm And Inviting Layout, Filled With Natural Light Streaming Through Large Windows. The Fabulous Family Room Is Anchored By A Wood-Burning Fireplace Where Cozy Evenings And Memorable Gatherings Await. Holidays Are Simply Magical Here! The Layout Is Functional, With 3+1 Bedrooms And 3 Bathrooms, Including A Separate Side Entrance And A Finished Basement With A Spacious Recreation Room, Laundry Room, And Extensive Custom-Built Storage. A Framed Rough-In For A Fourth Bathroom And Permit Plans For A Legal Second Suite Provide Endless Possibilities. Equipped With An Upgraded 200-AMP Electrical Panel, For Upgraded Living! Outside, The Spacious Yard Is A Blank Canvas For Gardens, Play Space, And Maybe Even A Fire Pit Or A Pool One Day! Surrounded By Top-Rated Schools, Minutes From Major Highways, And Set In A Vibrant, Family-Friendly Community, 2 Winterton Drive Is More Than A Place To Live. It's A Place To Belong. Welcome To Winterton! (id:60365)













