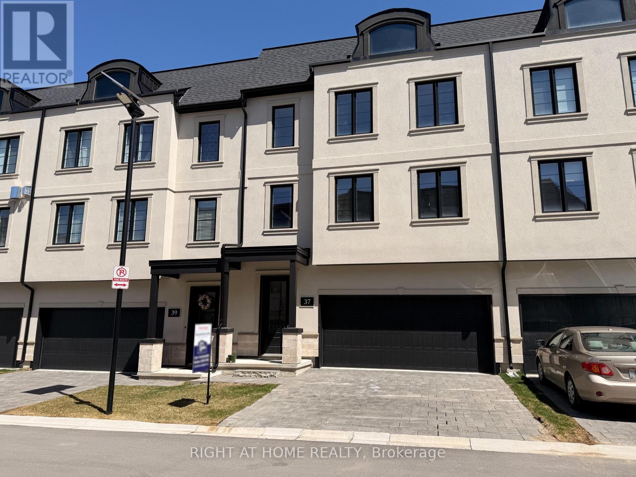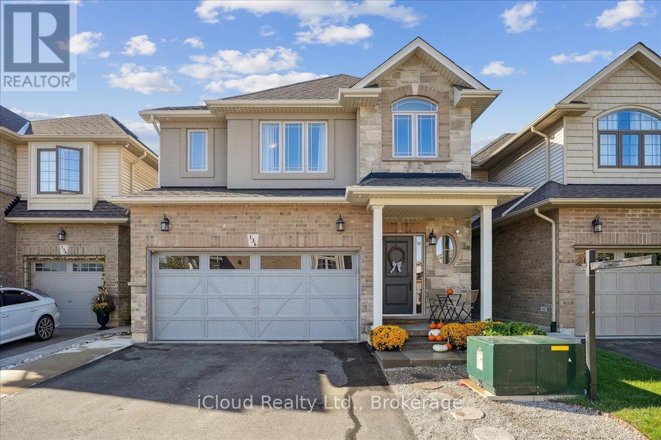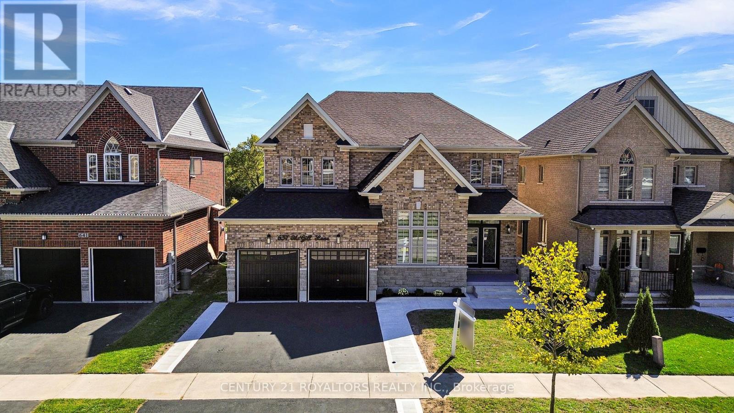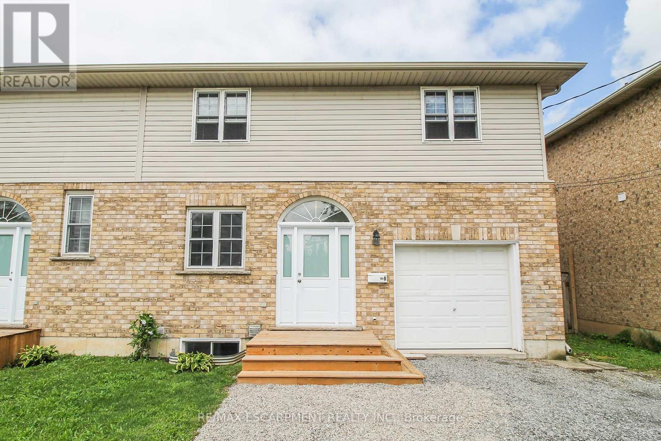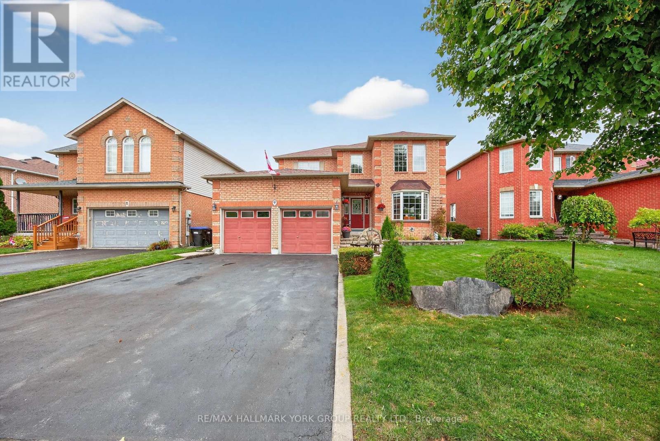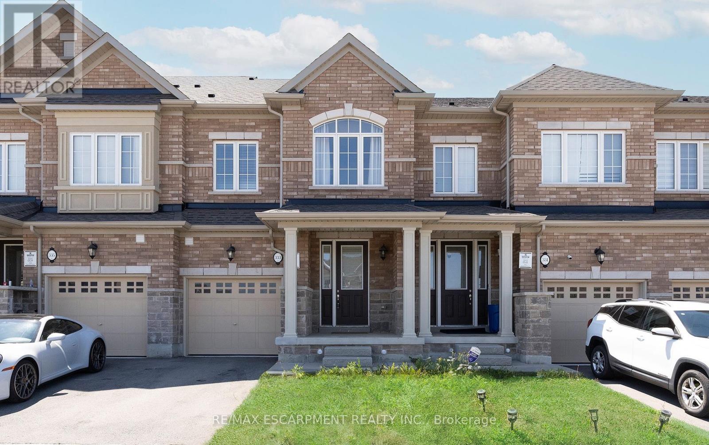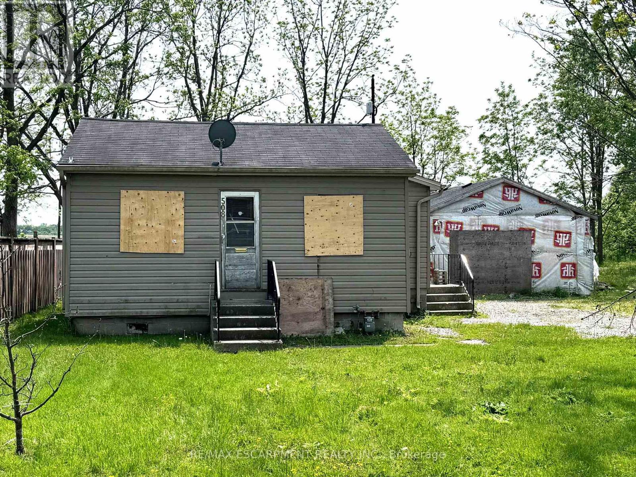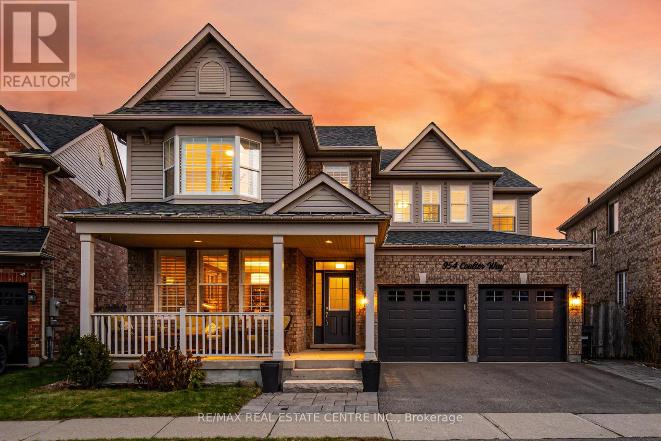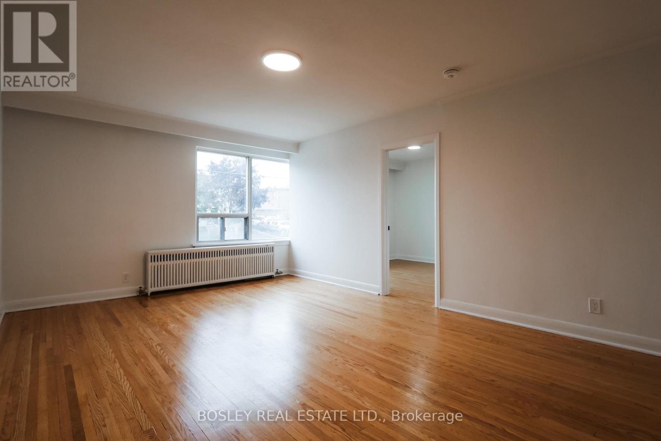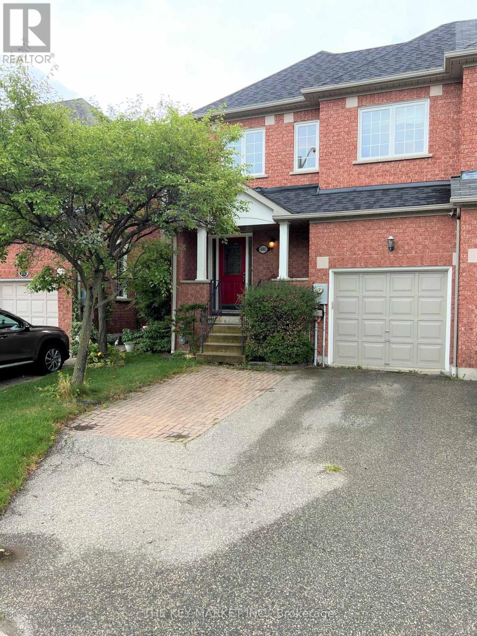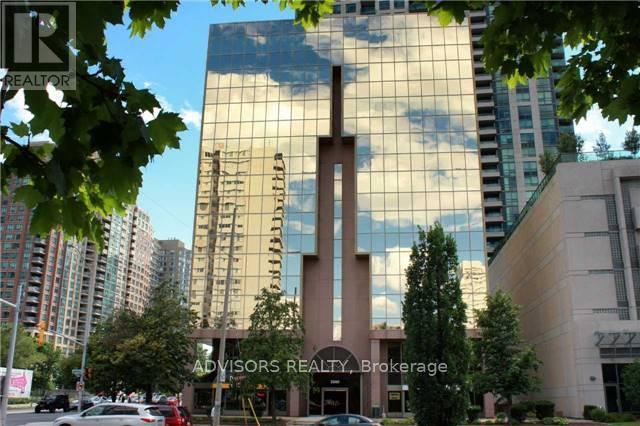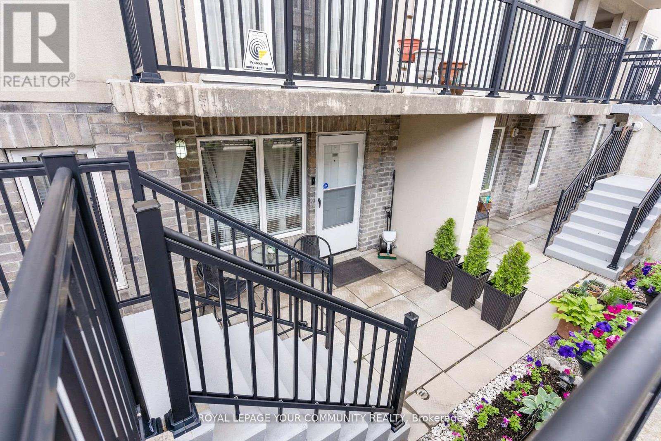37 - 435 Callaway Road
London North, Ontario
Welcome to this exceptional two-year young townhome, a spotless and completely move-in ready residence nestled in the heart of Sunningdale North, within the prestigious Masonville area. This freehold property, part of the highly sought-after Montage Complex by renowned Wastell Developments, offers the distinct advantage of owning your land it's not a condo! *** Imagine arriving home and entering your spotless, triple-painted garage via remote, leading into a spacious family room with a walk-out. Ascend to the bright and airy open-concept second level, featuring an expansive great room with a balcony, a full kitchen with a central island, elegant quartz countertops, stainless steel appliances, and a convenient pantry, along with a practical 2-piece bath and a fully equipped laundry area. Enjoy the ease of hard surface flooring throughout the main and second levels.*** The third floor provides a comfortable retreat with a generous master bedroom boasting a 3-piece ensuite bathroom and a walk-in closet, two additional well-sized bedrooms, and a 3-piece shared bathroom. The convenience of a double car garage and a private double driveway further enhance this appealing package.*** With nothing left to do but unpack and settle in, you'll appreciate being just minutes from Masonville Mall and the diverse amenities of North London. Benefit from excellent school districts, a variety of shopping, entertainment, and dining options, as well as nearby greenspaces and the prestigious Sunningdale Golf & Country Club. Western University and University Hospital are also within close proximity. *** The low common fee of $155.84 per month covers lawn maintenance and snow removal, adding to the ease of living. This remarkable home is ideal for growing families, downsizers, young professionals, or discerning investors. All five appliances are included, and flexible possession is available. We invite you to experience the exceptional lifestyle this townhome offers. (id:60365)
136 Dunrobin Lane
Grimsby, Ontario
Welcome to 136 Dunrobin Lane, In beautiful Grimsby on the Lake! Within minutes walking distance to the lake. This magnificent 2018 Marz Home is an absolute show stopper! Featuring wonderfully sized bedrooms, over 3000 square feet of living space and many builder upgrades throughout the home. Enjoy your large and elegant kitchen with white cabinetry, quartz countertops, top of the line appliances, custom herringbone style marble backsplash, huge pantry (id:60365)
637 Mcgill Lane
Woodstock, Ontario
Here's Your Chance To Own A Beautifully Maintained 2-Storey, 4-Bedroom, 4-Bathroom Home Offering Over 3,170 Sq. Ft. Of Thoughtfully Designed Living Space. Located On A Large Ravine Lot In A Quiet Cul-De-Sac And Backing Onto A Peaceful Pond, This 7-Year-Old Home Offers Comfort, Space, And Scenic Surroundings Perfect For Family Living.The Main Floor Features A Flexible Layout With A Den, A Home Office, Laundry Room, Formal Dining Area, And A Spacious Family Room With A Cozy Gas Fireplace. The Chef-Inspired Kitchen Boasts A Large Island, Ample Cabinetry, A Walk-In Pantry, And Direct Access To The Backyard Through Patio Doors. Step Outside To Your Private Backyard Oasis With A Fully Fenced Yard, Concrete Walkways, And A Large Deck That Leads Down To The Walkout Basement And Beautiful Ravine Lot Ideal For Entertaining Or Relaxing With Views Of The Pond. Upstairs, You'll Find Four Generously Sized Bedrooms. Two Share A Jack And Jill Bathroom, One Has Its Own 4-Piece Ensuite, And The Expansive Primary Suite Features A Walk-In Closet And A 5-Piece Ensuite With Double Sinks And A Soaker Tub. One Bedroom Also Includes A Hidden Finished Room Perfect As A Playroom Or Gaming Space.The Walkout Basement Has Large Upgraded Windows And Is Ready To Be Finished To Suit Your Needs, Offering Even More Space And Flexibility. Additional Features Include A Covered Front Porch, Beautifully Landscaped Front And Back Yards, A Double-Car Garage, And A Location Just Steps From A Park And Conservation Area. With Its Ideal Layout, Quality Finishes, And Unbeatable Setting, This Home Truly Offers The Best Of Family Living. (id:60365)
27b Walnut Street
St. Catharines, Ontario
Bright 2-storey semi in desirable Secord Woods! Close to schools, parks, shopping, and transit. Large lot with no rear neighbours and mature trees for privacy. Open-concept main floor with deck walkout and 2-piece bath. Three bedrooms up plus finished basement with 4th bedroom/rec room and ensuite. Updates include A/C (2016), carpet & paint (2024), front door (2023). Garage, double drive, fenced yard. (id:60365)
9 Reynolds Avenue
New Tecumseth, Ontario
Discover this stunning, all-brick 4-bedroom detached home offering approximately 2,100 sq ft of spacious, well-appointed living, perfectly situated in the bedroom community of Beeton. The main floor is designed for modern family life and entertaining. Enjoy a bright, separate family room featuring a cozy gas fireplace, which flows seamlessly into the generous, family-sized kitchen. The kitchen is a chef's delight, boasting sleek granite countertops, travertine floors, ample cupboard space, and a walk-out to the private deck ideal for summer BBQs. The owner's suite provides a true retreat, complete with a walk-in closet and a 3-piece ensuite. The living space extends into the impressive, fully finished basement. This versatile area features a large recreation room, exercise room, a stylish wet bar for hosting, and a 4-piece bathroom, plus a dedicated storage room. Step outside to a private backyard oasis that backs onto a farmer's field, offering beautiful views and no rear neighbours. The fully insulated heated double-car garage features convenient direct home entry, making it a comfortable workspace or storage area year-round. Some new windows and shingles (2015). This home offers incredible value, space, and a fantastic location. Close to schools, park, dog park, shopping, and churches. Don't miss the chance to make it yours! (id:60365)
333 Raymond Road
Hamilton, Ontario
Welcome to this SPACIOUS newly built EXECUTIVE townhome in the heart of Ancaster w/single garage. This home has been designed for living in mind with modern updated finishes and open concept living and plenty of room. The main flr offers open concept Liv Rm, Kitch & Din Rm w/backyard walk-out perfect for family gatherings and entertaining friends. The Kitch is a chef's dream w/S/S appliances, large island offering extra seating, stone counters and plenty of modern white cabinetry. This floor is complete with a 2 pce bath and garage access for added convenience. The 2nd flr offers a master retreat w/walk-in closet and spa like bath, 2nd spacious bedroom, 4 pce bath and your own office space. Bonus 3rd floor with large bedroom, ensuite bath, walk-in closet and your own little porch for morning coffee or an evening glass of wine, an ideal guest space or make it your master. The full basement awaits your finishes touches make it PERFECT for YOUR FAMILY. This home checks ALL the BOXES and is just minutes from ALL conveniences. (id:60365)
508 Main Street E
Haldimand, Ontario
Property being sold under Power of Sale and in "AS IS" condition. No representations or warranties are made of any kind by the Seller. (id:60365)
954 Coulter Way
Milton, Ontario
Introducing 954 Coulter Way-a beautifully appointed family residence tucked away on a close-knit, family-friendly street in the highly sought-after Beaty neighbourhood. Set on a rare 46 ft pie-shaped lot, this home offers exceptional indoor and outdoor living.A welcoming covered porch leads into a fully custom-renovated main level featuring 9 ft ceilings, a breathtaking foyer, dedicated living and dining space and high-end hardwood floors. The heart of the home is the chef's kitchen, complete with custom cabinetry, a dedicated chef's desk, and a picturesque window overlooking the grand, inviting family room. Custom media cabinetry, elegant shelving, and a gas fireplace elevate this space to an impressive level of luxury. Redesigned Custom mudroom adds functionality to everyday living.Step outside to the expansive pie-shaped backyard, highlighted by a concrete patio and covered gazebo that seamlessly blend indoor comfort with outdoor enjoyment. This beautifully landscaped space features hardwired landscape lighting, gas BBQ hook-up & a fully wired gazebo equipped with a ceiling fan, multiple electrical outlets, and a TV bracket. Perfect for everyday living or hosting family and friends.A custom oak staircase leads to the second level, where a generous mid-floor landing provides flexible space; ideal for a children's play area, study nook, prayer room, or home office. The sophisticated upper level features four generous bedrooms, custom hardwood floors and an oversized primary bedroom with a sitting area, two walk-in closets, & an updated, serenity-inspired ensuite. A second-floor laundry room with a walk-in linen closet adds exceptional convenience. Additional luxury touches include Hunter Douglas window coverings, California shutters, remote-operated roller shades and an interior and exterior surround-sound system.Walking distance to schools, parks, public transit&Metro Plaza.This home has undergone extensive, high-quality updates-please refer to inclusions section (id:60365)
4 - 17 Calvington Drive
Toronto, Ontario
Newly renovated 3 bedroom unit. Quality finishes throughout with new stainless steel appliances including a fridge, stove, vent hood, hardwood floors, new kitchen counters and cabinets, modern fixtures and hardware. No detail overlooked. Close to schools, shopping, parks. Easy access to Downtown and the DVP. Transit right outside your door. Parking available for $50/month. (id:60365)
480 Dalmuir Mews
Mississauga, Ontario
Gorgeous Townhome In The Vibrant And Bustling Hurontario Neighbourhood. Rare Long Driveway W/ No Sidewalk And One Car Garage. Garage With A Back Door That Conveniently Exits To The Deep Backyard. Spacious Main Floor Boasts An Open Concept Family Room Overlooking The Modern Kitchen W/ Center Island, Breakfast Bar, Granite Countertop, S. S. Appliances, Pantry And Pot Hanger. There Is A Built-In Office Nook Near The Kitchen Making A Great Workspace. The Deep Backyard With 3 Tier Deck And A Large Pine Tree That Will Surely Entertain And Impress Your Guests. 2nd Floor Provides 2 Full Bathrooms And 3 Large Bedrooms. The Primary Bedroom Has A Separate Sitting Area, W/I Closet & 4Pc Ensuite (With A Soaker Tub). No Carpet On Main & 2nd Flr (New Laminate Just Installed). Large Open Concept Rec. Room, 2Pc Bathroom And Separate Laundry Room With Ample Counter/Cabinet Space In The Basement. (id:60365)
701 - 3660 Hurontario Street
Mississauga, Ontario
This expansive 7,500 sq. ft. office offers a rare opportunity to secure a full-floor suite featuring a welcoming reception area, multiple private offices, spacious open-concept workstations, and dedicated meeting and conference rooms. Floor-to-ceiling windows provide abundant natural light with impressive city and skyline views throughout. Located on the 7th floor of a meticulously maintained, professionally managed 10-storey building in the heart of Mississauga City Centre, the space offers exceptional convenience with close proximity to Square One Shopping Centre and major highways, including the 403 and QEW. Additionally, being near the city center gives a substantial SEO boost when users search for terms like "x in Mississauga" on Google. Underground And Street Level Parking Available, and a café will soon be opening on the ground floor, adding convenience for staff and visitors. Ideal for corporate headquarters or a growing professional team, this prestigious location delivers an outstanding blend of space, functionality, and urban convenience. (id:60365)
1035 - 55 George Appleton Way
Toronto, Ontario
A rare opportunity: beautifully renovated with a private backyard and two side-by-side parking spaces. Just under 1,000 sq. ft. of upgraded interior living with 2 bedrooms, an oversized den, and 2 bathrooms. Open-concept living/dining with excellent natural light. Modern kitchen with full-size stainless built-ins. Freshly painted white oak hardwood throughout. Prime location surrounded by significant area growth-steps to transit, Yorkdale, Hwy 401, and major routes. Owner-occupied and meticulously maintained. A rare offering in this asset class: two premium parking spots and a full backyard. (id:60365)

