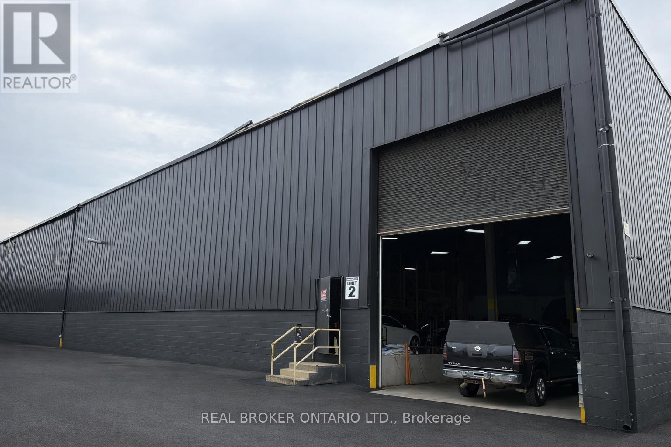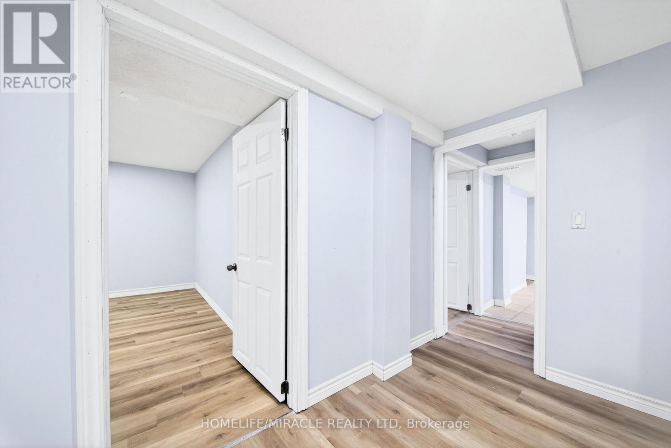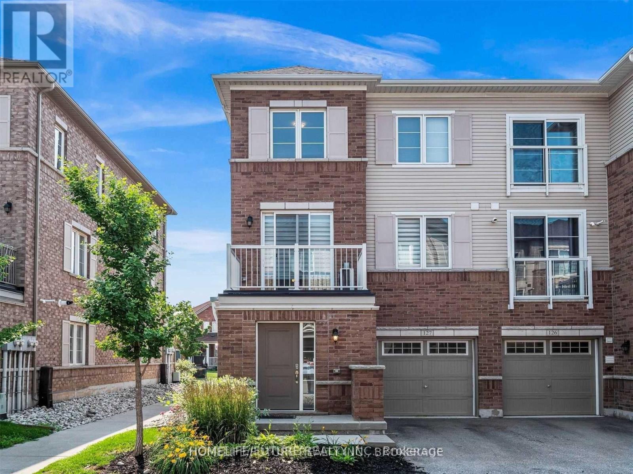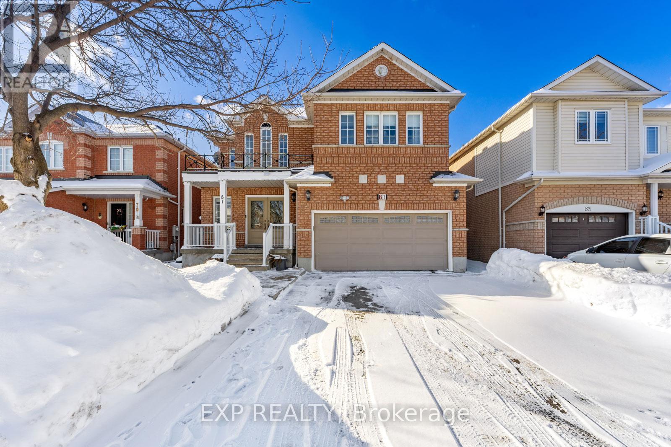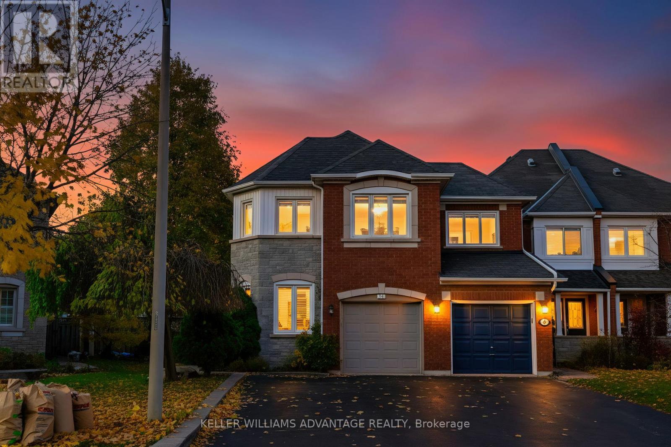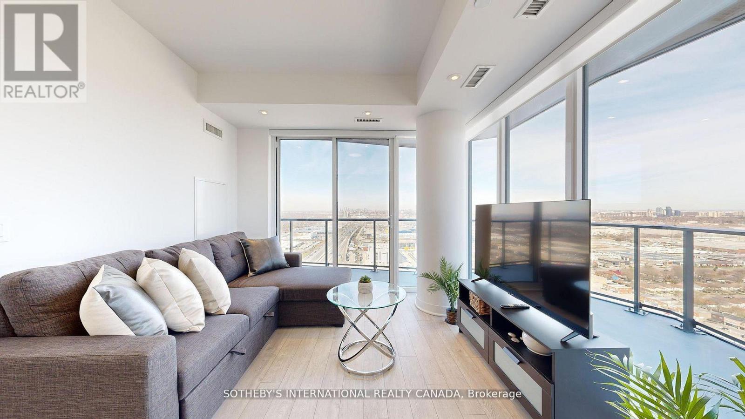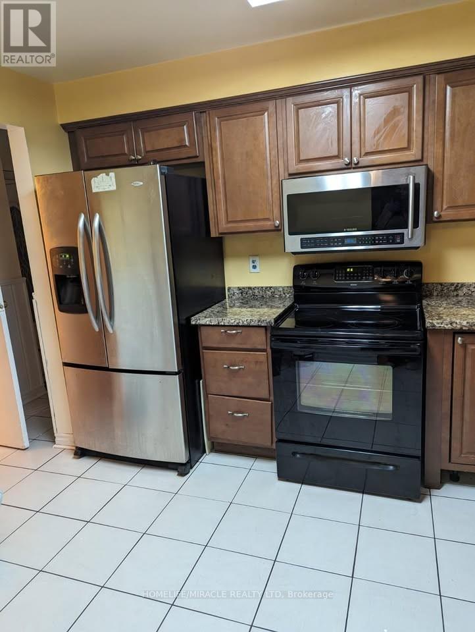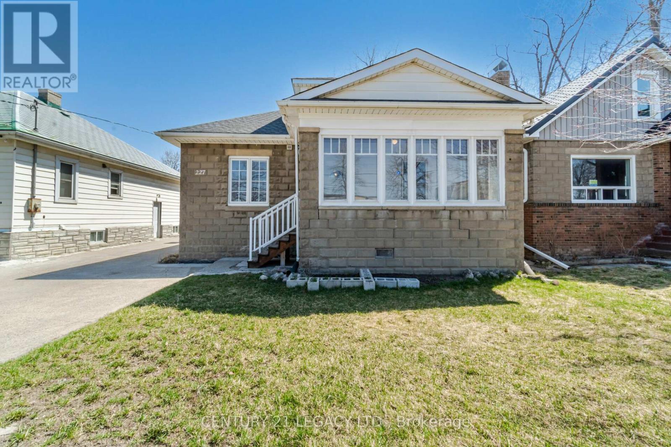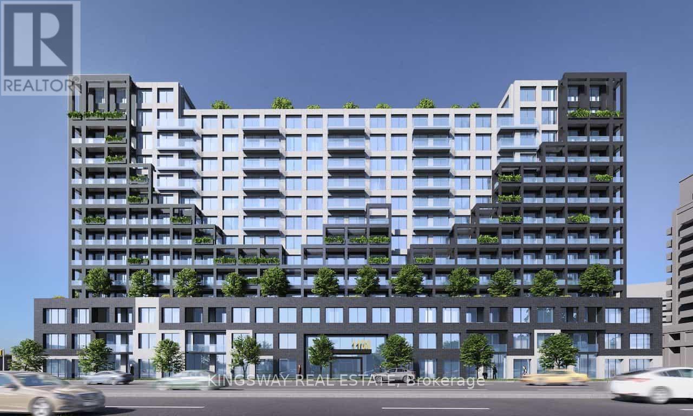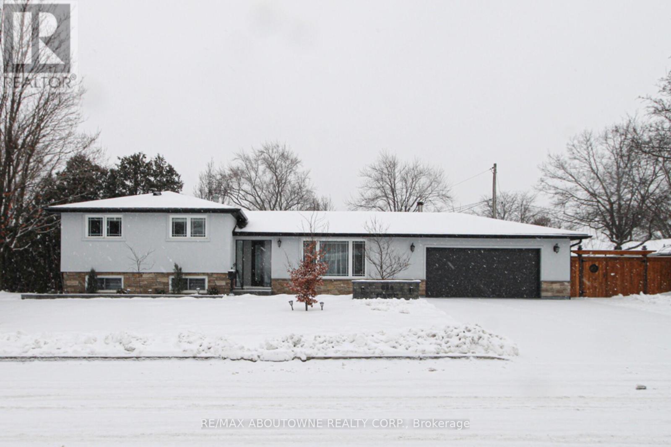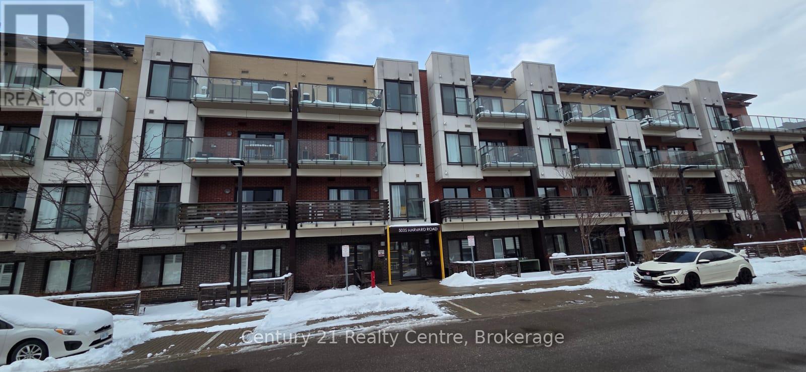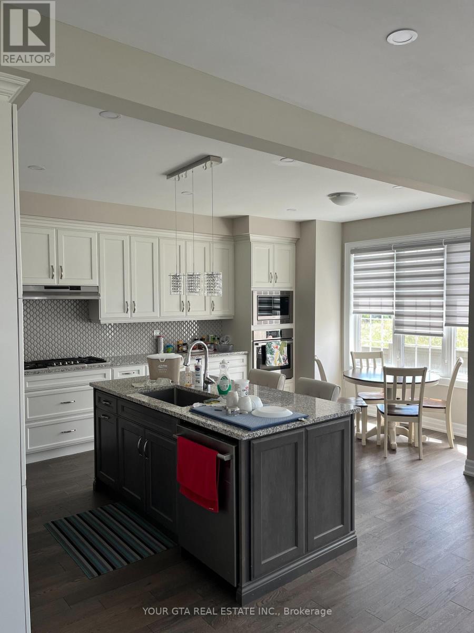2a - 4256 Carroll Avenue
Niagara Falls, Ontario
5,905 SF industrial unit featuring approximately 25 ft clear height with a fully open warehouse configuration. Shipping and receiving is supported by two grade-level loading doors including one 12 ft x 12 ft drive-in door and one 17 ft x 20 ft drive-in door, with potential for one additional truck-level dock door subject to tenant inducements. Unit specifications include 200-amp electrical service with upgrade capability, radiant heating system, and sprinkler protection. Located at 4256 Carroll Ave within the Niagara Falls/Thorold industrial node with direct access to Thorold Stone Road, the QEW, Highway 406, and U.S. border crossings. Outdoor storage available upon request. Flexible occupancy. Expansion opportunities available within the building. (id:60365)
100 West 3rd Street
Hamilton, Ontario
Prime investment opportunity just steps from Mohawk College. Potential of Over $86,000 estimated annual income. This recently renovated property delivers exceptional versatility, making it ideal for student housing or multi-family use. Thoughtfully updated main and basement levels provide a well-maintained, low-maintenance investment with strong future cash flow potential. The spacious main floor features 5 generous bedrooms, along with one 3-piece washroom and one2-piece washroom, designed for comfortable shared living. The fully finished basement includes4 additional bedrooms, a full kitchen, one 3-piece washroom, and a separate entrance, allowing for flexible and optimized rental configurations. The property benefits from consistently strong demand due to its prime, high-traffic location. Additional highlights include a large double-car garage with excellent attic storage, ample parking, and an easy-care exterior. Located in a sought-after area close to schools, transit, shopping, and amenities, this is a turnkey income property with outstanding long-term value and upside potential. (id:60365)
127 - 165 Hampshire Way
Milton, Ontario
Bright 2 Br, 2 Bathrooms, Open Concept End Unit Urban Townhouse. Granite Countertops, Hardwood Floors, 9' Ceilings, Zebra Window Blinds On The Main Floor. Close To 401, Shopping, Go Station, Parks And So Much More. Freehold With Common Elements. (id:60365)
81 Farthingale Crescent
Brampton, Ontario
Located in a quiet, family friendly neighbourhood of Brampton, this well maintained 4 plus 1 bedroom, 4 bathroom detached home offers the space and layout many buyers are searching for.Bright open concept main floor with hardwood flooring, generous living and dining areas, and a functional kitchen with stainless steel appliances and ample storage. Walk out to a private fenced backyard perfect for kids, summer gatherings, and everyday family life.Upstairs features four spacious bedrooms including a primary bedroom with walk in closet and private ensuite. The finished basement provides excellent flexibility with a large rec room, additional bedroom, and full bathroom ideal for extended family, guests, or added income potential.Conveniently close to schools, parks, shopping, and minutes to Mount Pleasant GO Station for an easy commute. A great opportunity in a high demand Brampton location. (id:60365)
17 James Young Drive
Halton Hills, Ontario
Welcome to 17 James Young Drive, a beautifully maintained two-storey freehold townhome in the heart of Georgetown. This spacious home offers just under 2,000 square feet of living space plus a finished basement with an additional bedroom, kitchen, and bathroom, making it ideal for extended family, guests, or as an in-law suite. The main level features an open-concept layout with an updated kitchen, cathedral-ceiling family room with a cozy gas fireplace, and beautiful hand-scraped hardwood flooring throughout. The primary suite offers a walk-in closet and a luxurious ensuite with a separate shower and soaker tub, providing the perfect space to relax and unwind. The finished basement adds valuable living space with a recreation area, a fourth bedroom, and a second kitchen and bathroom, offering flexibility for large families or guests. The home also features a fenced backyard with a patio and gardens, a private double driveway, and an attached garage .Located in one of Georgetown's most sought-after and family-friendly neighbourhoods, this home is surrounded by parks, top-rated schools, shopping plazas, and recreation facilities. The community is safe, welcoming, and perfect for families looking to settle in a convenient and charming area. Recent updates include windows, shingles, roof, driveway, floors, plumbing , electrical ensuring comfort and peace of mind for years to come. This is a wonderful family home in a prime location that perfectly blends comfort, convenience, and community living. As of October 2025, Georgetown remains one of Halton's most desirable communities. (id:60365)
3103 - 36 Zorra Street
Toronto, Ontario
FULLY FURNISHED UNIT READY FOR LEASE. Welcome to 36 Zorra Street, situated at the vibrant crossroads of Kipling Avenue and The Queensway. Perched on the 31st floor, Suite 3103 is an impeccably furnished, turn-key residence that captures both style and substance, ready for you to move in. This thoughtfully designed 2-bedroom, 2-bathroom suite offers a rare combination of comfort and convenience. Each bedroom provides its own sense of sanctuary, while the bathrooms are outfitted for both privacy and ease, perfect for hosting guests. The open-concept living area is bright and inviting, with sophisticated finishes. The modern kitchen features sleek appliances, streamlined cabinetry, and stylish countertops. Step outside on to your expansive private balcony and take in sweeping views of the Toronto skyline. Whether you're enjoying a quiet morning coffee or gathering with friends at sunset, this outdoor space becomes a natural extension of your home. With effortless access to transit, Highway 427, the Gardiner Expressway, and some of the city's top destinations like Sherway Gardens and Eataly. Showings are available with lockbox access. (id:60365)
3 Malabar Crescent
Brampton, Ontario
Basement is separately rented and not included. Lessor is motivated and all inquiries will be considered. ** This is a linked property.** (id:60365)
227 Queen Street W
Brampton, Ontario
Entire house for lease. Spacious 3+1 bedroom, 2.5 bathroom bungalow loft in a prime downtown Brampton location. Features a newly renovated loft, bright front sunroom, private rear deck, and carpet-free living throughout. Ample parking included. Steps to transit and close to shopping, schools, and all amenities. Ideal for families or professionals, wheel chair access. (id:60365)
608 - 1100 Sheppard Avenue W
Toronto, Ontario
An Irreplaceable Investment opportunity , Don't let it slip away !! This apartment is for sale for almost 300K less than the original cost paid by the seller, You can take possession vacant or assume the excellent tenant who pays $2850 / month + Utilities . This 2 Bed with2 Bath & 1 parking with 1 Locker situated in one of Toronto's most convenient locations .open concept layout , elegant laminate floor and modern kitchen, with beautiful counter top and finishes. Bright, floor to ceiling windows natural light, 12000 sq ft of amenities, fitness centre, meeting room, indoor basket ball court, pet spa, rooftop with terrace and more. Close to Highway 401 West subway station, Go transit, shopping centre, Costco, Yorkdale Mall, Downsview park, York University, 24 Hours concierge, childs playroom, entertainment lounge with games. (id:60365)
626 Cape Avenue
Burlington, Ontario
Elegant sidesplit with professionally completed stucco exterior elevation adding curb appeal to this family home !Ideally situated on quiet tree-lined street in south-east Burlington. Modern open concept main floor Living Room, Dining Room & the renovated Kitchen comes complete with centre island, , quartz counters, SS appliances , custom backsplash & crown moulding. Second level features 3 generous sized bedrooms & renovated 4pc bath. The lower level with separate entrance expands your living space with a large/ bright Rec Room , 3pc bath & laundry room. Professionally landscaped front & backyard !The fully fenced rear garden with inviting entertainment sized deck & garden shed. Parking for 7 cars (2 in garage & 5 on driveway). The oversized (24ft x 23ft ')double car garage with woodburning fire stove & windows is great for workshop or studio ! (id:60365)
108 - 5035 Harvard Road
Mississauga, Ontario
Showings anytime. 2hr Notice please. Clean, Bright And Spacious 1 Bedroom Unit On The Ground Floor With Access To Back Entrance Via Living Room. Never have to wait for elevators! Underground parking protects your car from theweather. Great building amenities such as a gym and party/meeting room! Walking Distance To Erin Mills Tc, Grocery, Restaurants, Banks And More. Minutes To Highways 403/407/401.Photos are current!L/B Located On Grey Electrical Box Attached To Dark Brick Building Between Bldg #5005 & 5025(Facing Eglinton)Schedule All Offers should include, copy of Photo ID, Full Equifax Credit Report, Employment Verification Letter, 2 Recent Pay Stubs, Previous Landlord Ref, and Rental App. Tenant To Pay All outstanding Utilities + Hwt Rental. Include sch B with all offers A locker may also be included. Newly done Painting of walls in entire unit, Replaced old 300 CFM range hood with a 900 CFM rangehood, Added tasteful backsplash in kitchen, Added potlights in living room, bedroom, and washroom, professional deep cleaning done! (id:60365)
Oakvill - 102 Burnhamthorpe Road E Road
Oakville, Ontario
Almost new townhouse, corner unit, with two-car parking. Features a top-quality kitchen, spacious living and dining areas, a separate office, a master bedroom with a walk-in closet and a 5-piece bathroom, plus two good-sized bedrooms with closets and windows. Furnished - You can lease it with furniture for $3,800/month. No pets or smoking allowed. The property has ADT alarm and few cameras, and the garage door also has a camera. There's a daycare and school nearby, and the GO station is within 1 km. Highways 407 and 403 are within 1-3 km. Restaurants, grocery, shopping within 3 KM (id:60365)

