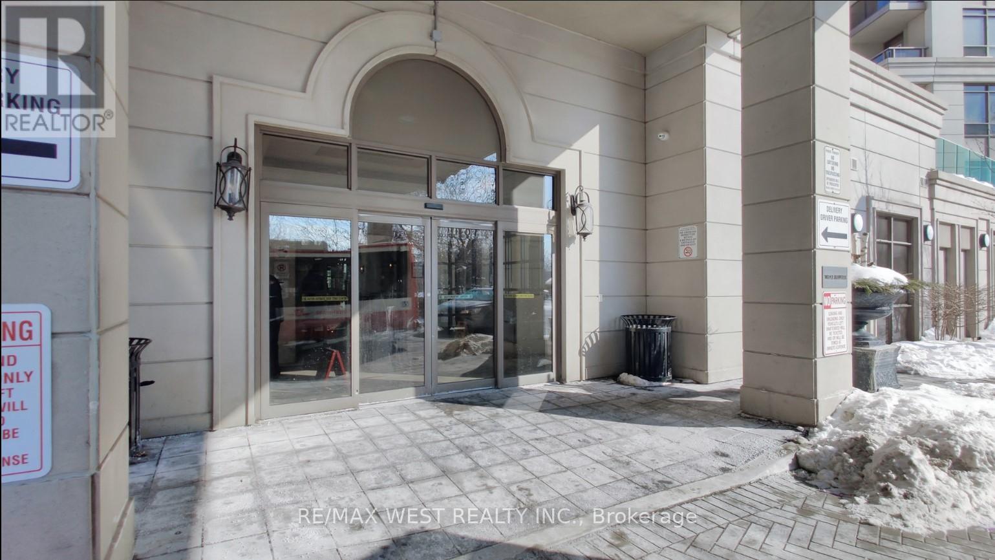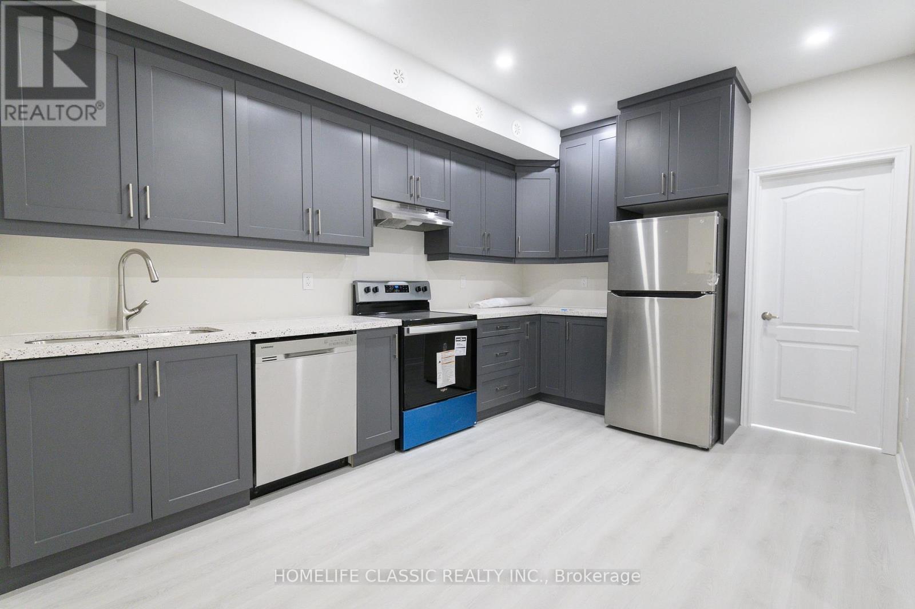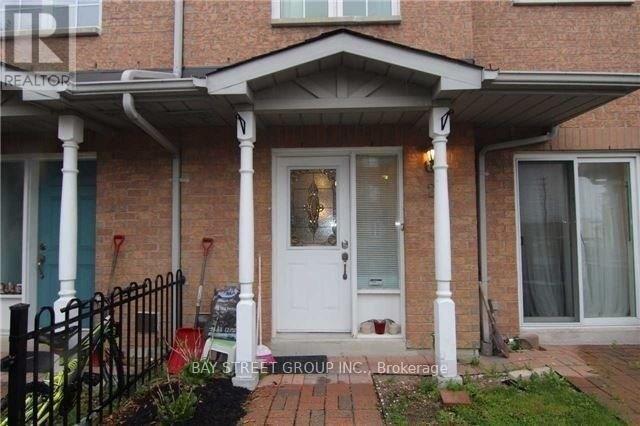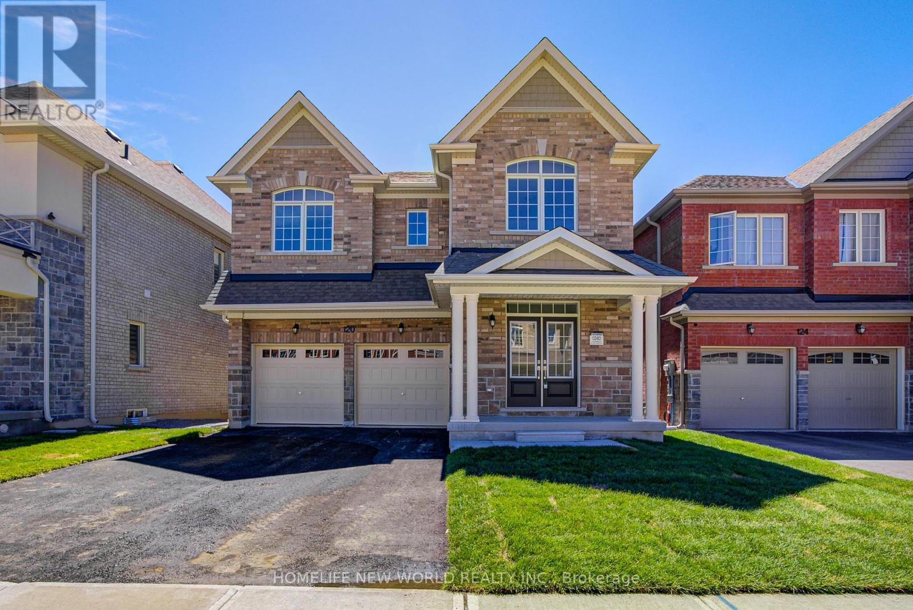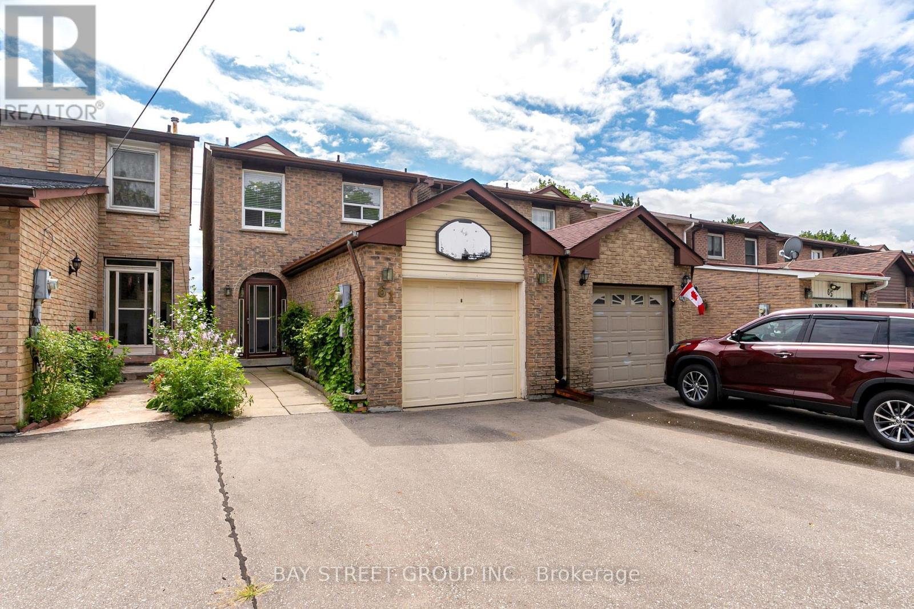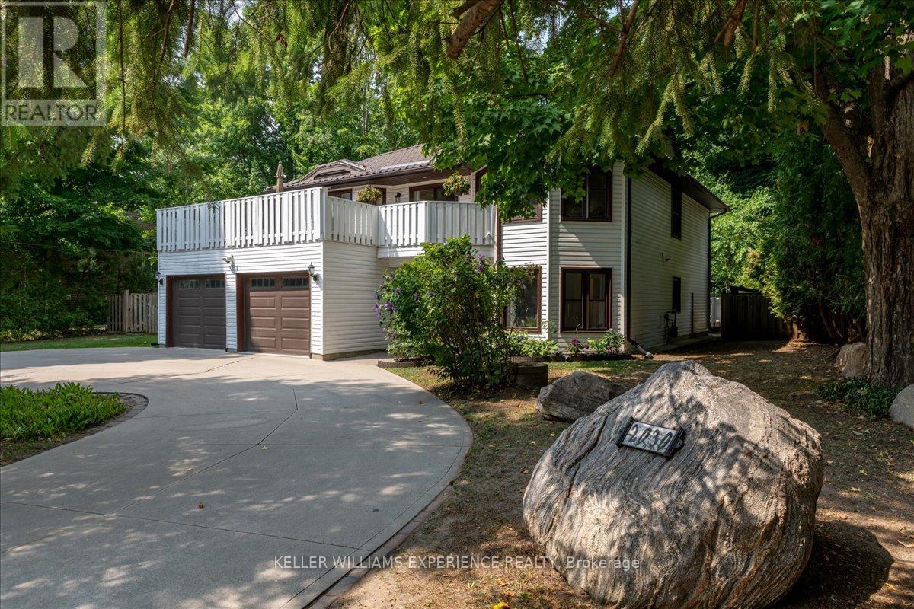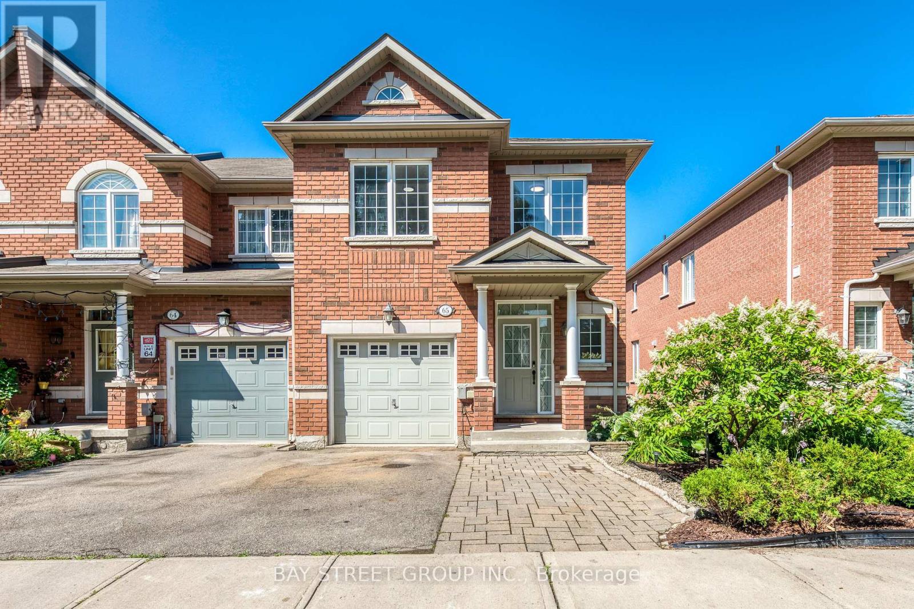206a - 710 Humberwood Boulevard
Toronto, Ontario
**** Beautiful Freshly Renovated (2025) 2- Bedroom Condo With RARE 2 CAR PARKING And A HUGE PRIVATE TERRACE Off The Living Room Ideal For Entertaining Or Just Sun Bathing With Breathtaking Views! **** Newly & Freshly Painted (2025) And Well- Maintained, This Unit Comes With 1 Spacious Locker For Your Convenience.**** A Bright And Spacious Open-Concept Living and Dining Area ! **** Steps To TTC Bus Stop, Minutes to Hwy 427, 401 & Pearson Airport, Woodbine Mall, Woodbine Casino, Humber College, Humber Hospital, Trails & More! **** Indoor Pool & Gym, 24-Hr Concierge & Security, Sauna & Exercise Room, Grand Party Room & Guest Suites, Tennis Court & Ample Visitor Parking. **** Absolutely Beautiful **** (id:60365)
48 Iroquois Crescent
Tiny, Ontario
Step into an unparalleled blend of elegance and natural beauty with this brand-new custom-built raised bungalow, designed to provide a sanctuary for nature enthusiasts and luxury seekers alike. Tucked away on a cedar-tree-lined property, this home offers a private haven just moments away from pristine beaches, vibrant marinas, and the breathtaking landscapes of Awenda Provincial Park.This three-bedroom open concept masterpiece boasts engineered hardwood flooring throughout and a dream kitchen thats an entertainers delight. Featuring stainless steel appliances, opulent gold hardware, a quartz countertop center island with an integrated sink, and an abundance of space. This kitchen sets the stage for culinary creativity and memorable gatherings. The great room dazzles with its intricate waffle ceilings and cozy electric fireplace, creating a sophisticated yet inviting atmosphere.The luxurious primary suite takes indulgence to the next level with multiple walk-in closets and an ensuite bathroom that rivals a five-star spa. Marble floors, a deep soaker tub, and a rainfall shower evoke pure serenity, offering you the ultimate in relaxation. *INCOME POTENTIAL* with full unfinished walk-up basement that has a separate entrance, cold cellar and rough-in for bathroom. Surrounded by the wonders of nature and just a stone's throw from your deeded beach access, this cedar-shrouded paradise is your ticket to a lifestyle that seamlessly balances tranquility and refined living. (id:60365)
3002 - 2916 Highway 7
Vaughan, Ontario
Immaculate 2Bdr W/ Den Unit W/ Breathtaking Views Of The City***Luxurious 10Ft. Ceilings W/ Floor-To-Ceiling Windows***2 Full Bathrooms***Den Is Perfect To Work From Home***Corner Unit W/ Lots Of Sunlight!***In The Heart Of Vaughan Metropolitan Centre***Steps To TTC Subway Stn & Hwy 400&407***Close To Vaughan Mill Shopping Centre & York University***5-Star Amenities: Exercise Room, Gym, Concierge, Indoor Pool, Underground Parking And Locker***Tenant To Pay Hydro & Water*** (id:60365)
2528 9th Line
Innisfil, Ontario
Perched perfectly only 5 minutes from Barries south end this 3.54-acre property is bursting with potential. As soon as you drive up the drivewayand approach the white home with black shutters and steel roof you know this is going to be the property for you. Inside the home there is ahuge kitchen with soaring ceilings as well as in the living space which also has crown moulding. The front solarium style room spans the entirefront of the house and is a perfect spot to lounge after a hard day's work and is drenched with windows. There is also a 3-piece bathroom on thislevel, laundry and inside entry to the attached one car garage. Outside four additional outbuildings. A massive barn with steel exterior and steelroof. Upstairs was used for grain storage and down below is where you will find the 9 stalls which at some point housed cows. There is also aheated woodshed on the lower level and plenty of power and voltage for all your tools. The second barn is also clad in steel from top to bottomand there is an additional detached garage that is heated and a shed or chicken coop. The home has a generator, is all copper wiring and is only4 minutes to the huge rec centre in Innisfil and 5 minutes to groceries and shopping. Country living, privacy, and space without sacrifice. (id:60365)
2110 - 9000 Jane Street
Vaughan, Ontario
Experience elevated living at Charisma Condos with this stunning 21st-floor unit at 9000 Jane Street, Suite #2110. Boasting a prime north exposure, this home offers unobstructed views toward Canadas Wonderland the perfect backdrop to enjoy from sunrise to sunset.Step inside and youll find a thoughtfully designed space with high-end upgrades throughout. The kitchen features quartz countertops with a matching backsplash, an extended quartz island with an integrated electrical outlet, and cabinetry extended to the ceiling for maximum storage and visual impact. Soft-close drawers and doors add a refined touch, while the cabinet light valence brings depth and style to the space.The spa-inspired bathroom is upgraded with a custom sliding glass tub door, providing a sleek, modern finish. Large floor-to-ceiling windows flood the unit with natural light, highlighting the clean lines and contemporary finishes.Residents enjoy luxury building amenities, a vibrant community, and an unbeatable location steps to Vaughan Mills, top dining, and transit, with easy access to Hwy 400. Whether you're an investor, a first-time buyer, or simply looking for a home with style and a view, this unit is move-in ready and sure to impress. (id:60365)
1st Fl. - 2915 Bur Oak Avenue
Markham, Ontario
Commercial/Residential. Completely Separate Legal Unit In This 4 Plex Apartment Building. Great Location On Transit Line. Each Unit Has Its Own Separate HVAC and One Parking Spot In The Back Lane Driveway, Plenty of City Parking Available in front of the building on Bur Oak Ave. Recently Renovated, Flooring, Kitchen & Appliances, Ensuite Laundry, Hvac & A/C. One Year Lease Contract. +1000 Sf Space. Two Entrances In The Front And Back. Tenant Pays For Electricity (Measured Separately). Copy Of ID, Credit Report With Score, Employment Letter, Paystubs & Rental Application Plus First & Last Month Rent And Tenant Insurance Required. (id:60365)
2 - 2 Cox Boulevard
Markham, Ontario
Hardwood Floors Throughout; Stainless Steel Fridge And Stove, Bright, And Spacious 4+1 Bdrm Home In Unionville! Steps To The Very Top-Ranked Unionville High School, Coledale Public School & St. Justin Catholic School. Close To All Amenities And Highway 404/407 & Public Transit. Finished Basement With 3 Pc Washroom Ensuite. The kitchen will be upgraded before y (id:60365)
120 Kenneth Rogers Crescent
East Gwillimbury, Ontario
Convenience Location By Leslie St At Queensville! Detached Home build by ASPENRIDGE W/4 Bed 4 Bath & Double Garage w/double driveway can fit 4 cars over 2,800 square feet! Hardwood Floor & Smooth Ceiling On Main Level & 2nd Level! 9 feet ceiling on main level! Modern Kitchen W/Granite Counter, Pantry, Double Sink W/Breakfast Area Walkout To Backyard! Family Room W/Gas Fireplace Overlooking Backyard! Master room w/huge walk-in closet! Laundry room@ main level at mud room w/laundry sink! Direct access to Garage! Close To school: Queensville Public School & Huron Heights Secondary School, Park W/Splash Pad, Arena / Library / Rec Centre, Yonge St & Green Lane W (Walmart Supercentre, Canadian Tire, The Home Depot, LCBO, Tim Hortons, Bulk Barn, Shopping, Supermarket, McDonald's, Costco, Silverstar Newmarket Cinema, Sunset Grill Breakfast, Restaurant), Church, Cook's Bay to Lake Simcoe, & 5 minutes to Hwy 404! (id:60365)
12 - 40 Baynes Way
Bradford West Gwillimbury, Ontario
Fall in love with 40 Baynes Way #12, a stunning 3-bedroom, 3-bathroom townhome where elegance and sophistication come together in a remarkable blend of luxury and comfort, creating the perfect place to call home. A true masterpiece of modern design and timeless appeal, this exceptional residence is filled with natural light and finished with exquisite designer details. Architecturally refined with a fresh, natural ambiance, this Bradford Urban Townhome reflects contemporary craftsmanship and style, perfectly suited for todays lifestyle. Built by Cachet Homes, it offers bright, airy interiors thoughtfully crafted to balance elegance with everyday functionality. Inside, smooth 9 ft. ceilings, engineered hardwood floors, and an open-concept layout set the stage for refined yet comfortable living. At its heart lies a chefs kitchen that blends beauty with function, featuring quartz countertops, extended-height cabinetry, a massive island, stainless steel appliances, and a sleek backsplash. The adjoining living and dining areas, framed by expansive windows, create a warm, sunlit setting ideal for both entertaining and unwinding. The oversized primary suite is a serene retreat with a walk-in closet and spa-like 5-piece ensuite, while two additional bedrooms provide versatility for family, guests, or a home office. Outdoor living is elevated with a private balcony and a rooftop terrace complete with gas and water hookups perfect for summer gatherings, sunset cocktails, or evenings under the stars. This home includes one owned underground parking space, with a second available for lease at $200/month, plus both a large locker and an exclusive 7x15 ft. private storage room offering exceptional convenience. Ideally located in one of Bradford's most sought-after communities, just steps from the GO Station, shopping, dining, schools, and parks, with quick access to Highways 400 and 404, this residence delivers the perfect balance of luxury, space, and location. (id:60365)
61 Mabley Crescent
Vaughan, Ontario
Welcome to 61 Mabley Crescent, a solid all-brick Detached (Link) home offering the perfect combination of comfort, function, and excellent location. The main floor features a bright, family-sized eat-in kitchen and open living/dining areas with large windows, plus extra Den on the main floor that can be converted to a 4th bedroom, office or your creative space! Upstairs you'll find 3 generously proportioned bedrooms, each design with comfort living in mind! The finished basement provides a versatile recreation space, wet bar, full 4-piece bath, and updated electrical, perfect for extended family living. Enjoy a sunny south-facing yard, an enclosed front porch, attached garage and parking 2 extra cars on the long private driveway. Key updates were completed in 2021 include the roof, driveway, and sliding door to the backyard. Situated in Lakeview Estates, this home is only steps to Bathurst & Steeles transit, with quick TTC access to Finch subway and York University. Shopping area, T&T, restaurants, Shoppers, and everyday amenities are all nearby. A smart choice for families and investors alike, blending lifestyle convenience with long-term potential. Do Not Miss! ** This is a linked property.** (id:60365)
2030 Lilac Drive
Innisfil, Ontario
Set on an oversized 0.29-acre lot (approx. 95.94 x 139.09 ft), this property offers privacy, natural beauty, and room to grow. For a modest annual fee of $125, you can become a member of the Alcona Beach Club and have access to the private local beach club with access to 2 beaches. Enjoy a serene lake setting with pristine shoreline and sparkling waters, along with access to private events & exclusive membership perks. Towering trees create a tranquil, park-like setting for this residence, while the expansive concrete circular driveway provides excellent curb appeal and ample parking for family and guests. The home's thoughtful raised bungalow layout is both functional and inviting, and the bright main level, situated on a slab foundation, features four walkouts. This floor features a family room with a wood-burning airtight stove, dining area, two full bathrooms, a kitchenette, a bedroom, and a spacious laundry/utility room. Set up for weekend guests, multi-generational living, or a future in-law suite. Upstairs is the heart of the home, with an open-concept living and dining area, a well-equipped kitchen, and multiple walkouts to a serene, tree-top deck, for dining or entertaining. This level offers three bedrooms and a beautifully tiled 6-piece bath. Large windows throughout the home fill the space with natural light all day long, creating a warm and uplifting atmosphere. Additional highlights include a durable metal roof, gutter guards, a heated double-car garage, and two garden sheds with hydro ideal for storage, hobbies, or workshop space. The fully fenced backyard offers mature trees, a fire pit area, and a double-wide gate for easy access and seasonal storage. There's even room for a future pool or custom deck to suit your lifestyle. Whether you're looking for a full-time residence or a peaceful weekend getaway, this distinctive home offers the best of lakeside living just 45 minutes from the GTA, and close to parks, schools, and everyday amenities. (id:60365)
65 - 8 Townwood Drive
Richmond Hill, Ontario
Newly renovated end-unit townhome with walk-out basement backs onto a serene ravine in the prestigious Jefferson community, offering privacy and beautiful views!! 1817sf of spacious living space above ground plus large walk-out basement, 9 ceilings, new flooring, pot lights throughout, modern kitchen with quartz countertops, gas stove, undermount sink and soft-close cabinets; picturesque dining room walk-out to a spacious deck overlooking a spacious fully fenced backyard and beautiful ravine view. Oversized & sun-filled Primary bedroom features 5-piece spa like ensuite with double sink, LED mirrors, stand alone bathtub and glass shower; The professionally finished basement includes a secondary kitchenette, bedroom, full bathroom, laundry room, 200 AMPs electrical, and walks out onto a covered stone patio providing additional outdoor living space, making it ideal for extended family or rental potential. Close to top-ranked schools such as Richmond Hill High School, Beynon Fields P.S. (French Immersion), and St. Theresa of Lisieux Catholic High School; Minutes to Gormley Go Station, shopping at Farm Boy & Jefferson Square, golf courses and all daily amenities; $137.80/Month Common Elements Fee For Snow And Garbage Removal; This one checks ALL the boxes, Do NOT MISS!! (id:60365)

