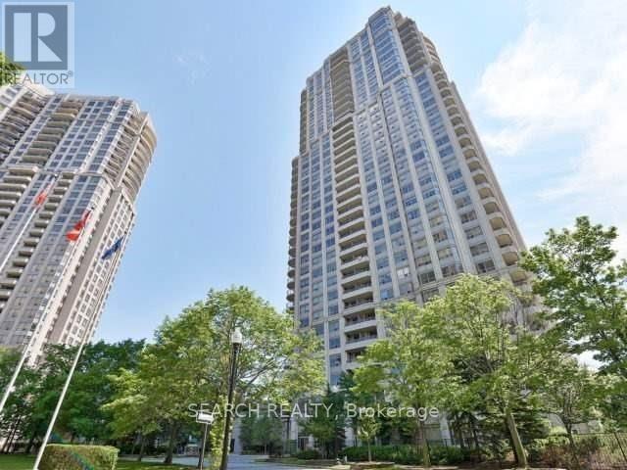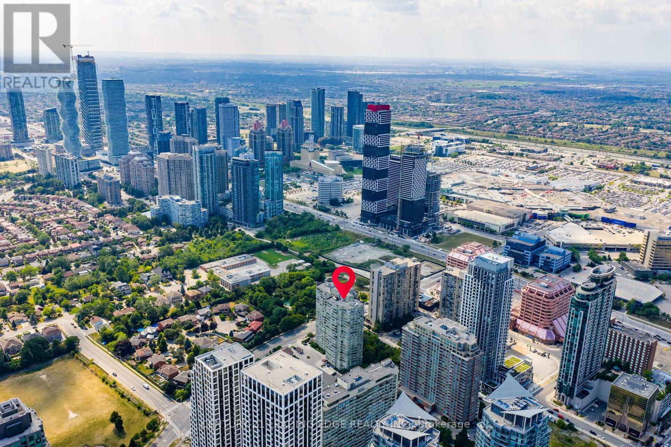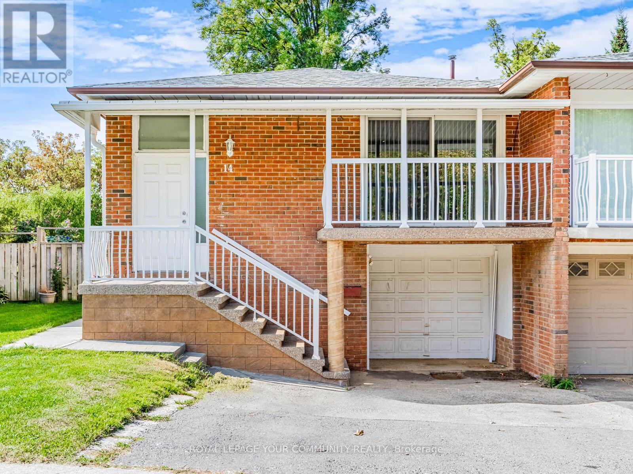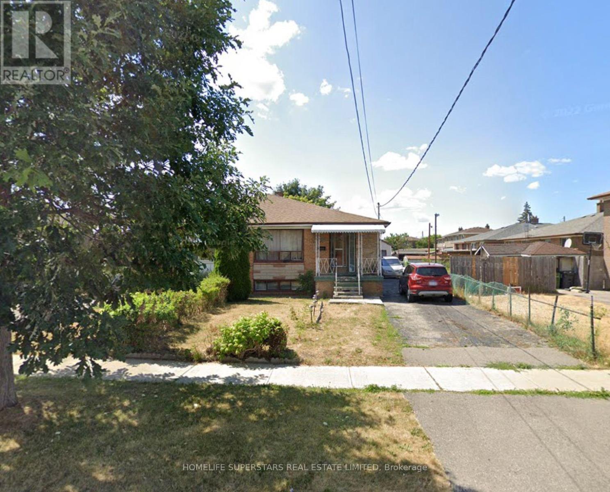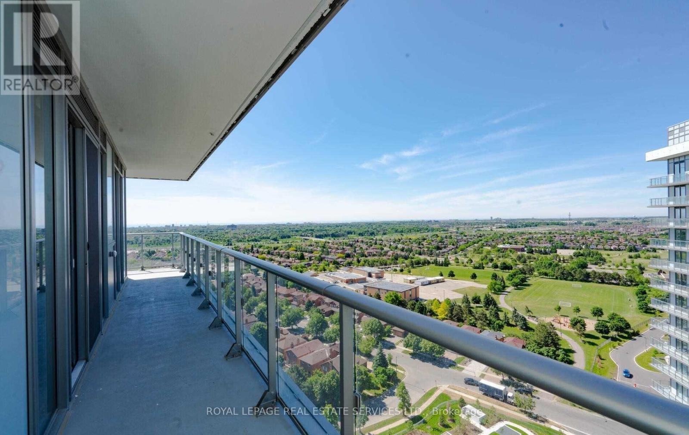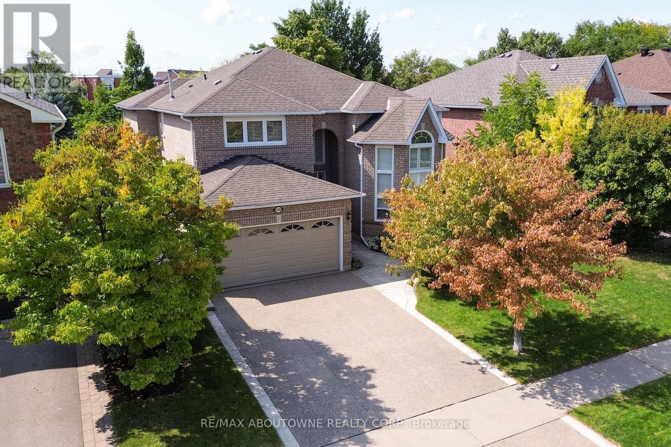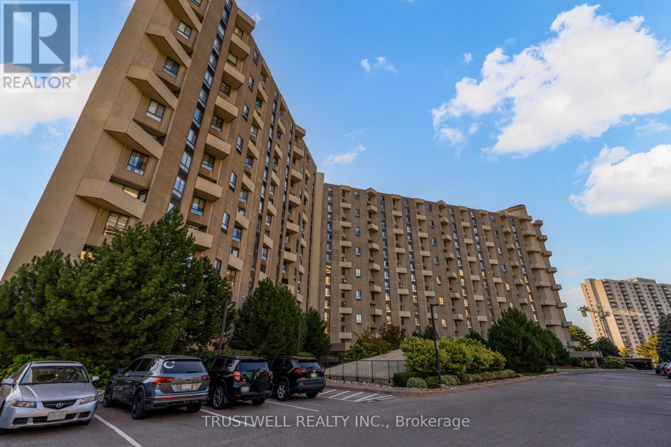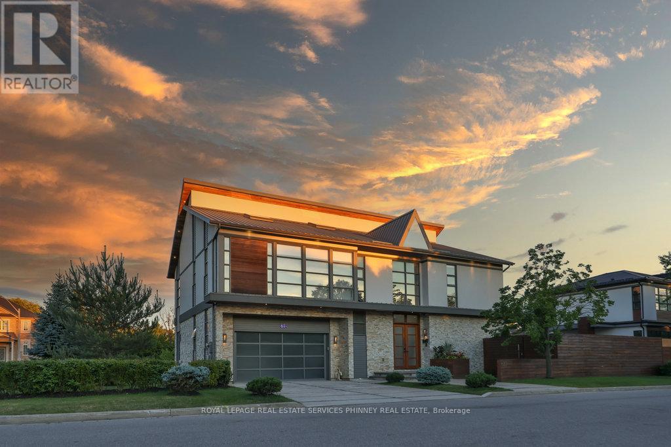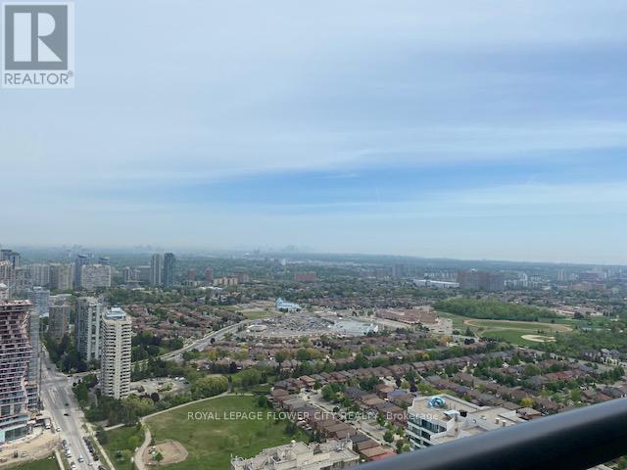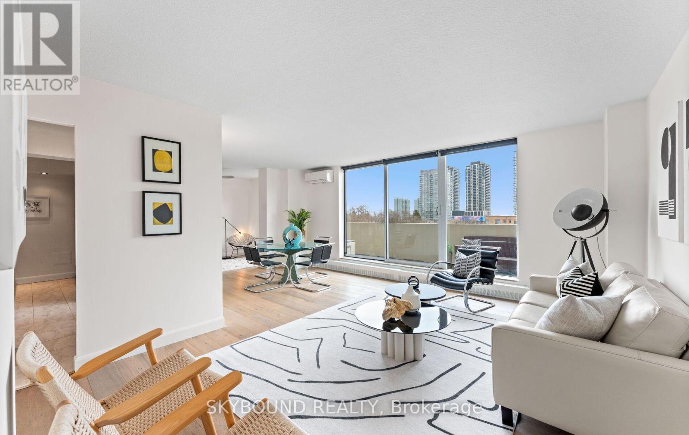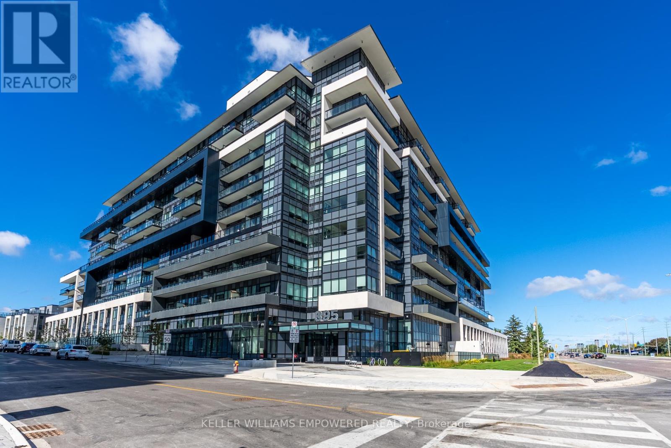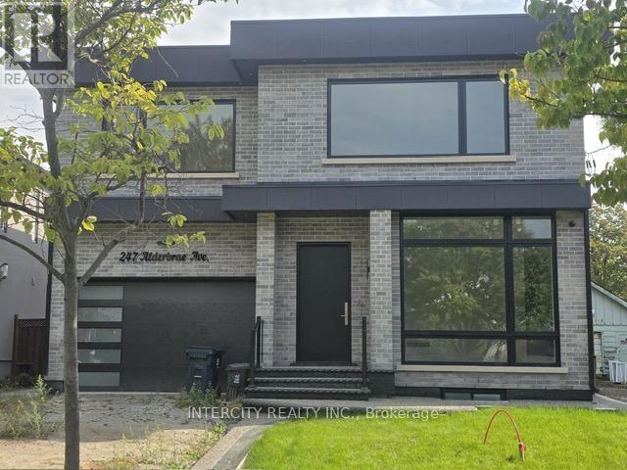1625 - 25 Kingsbridge Garden Circle
Mississauga, Ontario
Immaculate Executive Corner Suite in one of Mississauga's Premier Buildings! Upgraded and Spacious 2+1 Bedroom Layout with Unobstructed SE Views & large picture windows offering abundant natural light. Modern Kitchen with Quartz Counters, S/S Appliances & Ample Storage. Primary Bedroom Features Walk-In Closet with Built-In Organizers. Separate enclosed Den perfect for office, study or children room. Gleaming floors throughout. All utilities included (Hydro, Heat, Water). Exceptional Location: Easy Access to Hwy 403/401/QEW, Close to Square One, Transit, Shopping, Parks and more. Pictures were taken before current tenants moved in. Floor Plan attached. (id:60365)
905 - 3605 Kariya Drive
Mississauga, Ontario
Beautifully updated and move-in ready 2 bedroom, 2 bathroom suite with 2 parking spaces in a highly sought-after Tridel building in the heart of Mississauga. This spacious unit has been freshly painted throughout and features a brand new kitchen and fully renovated bathrooms, with numerous upgrades throughout. Enjoy the convenience of all-inclusive maintenance fees that cover heat, hydro, water, building insurance, central air, parking, and Bell 1.5 Gigabit fiber internet. Ideally located just steps to transit, Square One, Sheridan College, the Living Arts Centre, library, restaurants, and more, with easy access to major highways. Residents enjoy access to luxurious amenities including a saltwater indoor pool, hot tubs, saunas, whirlpools, a fully equipped gym, squash and tennis courts, table tennis, billiards room, guest suites, underground guest parking, and 24-hour concierge. A fantastic opportunity for upscale living in the heart of the city. Stainless steel fridge, stainless steel stove, stainless steel dishwasher, range hood, washer, dryer, and all existing light fixtures (id:60365)
14 Roseville Drive
Brampton, Ontario
Don't miss this excellent opportunity to rent the main floor of a bright and spacious semi-detached home. The main floor features 3 bedrooms, a large kitchen with plenty of counter space, granite countertop, new dishwasher, hardwood floors, natural light, and a walk-out balcony. You'll have access to two parking spots, and there's plenty of storage space. Move-in ready and newly renovated. Located in a quiet, family-friendly neighbourhood, this home is centrally situated and close to all amenities including schools, parks, groceries, restaurants, and public transit. (id:60365)
36 Rubydale Gardens
Toronto, Ontario
Garden Suit Permit Available, 33x163 feet Lot. Additional 1200 Sq Ft Garden Suit Possible. Renovators Delight. VTB Possible.This property is perfect for growing families, multi-generational households, or investors seeking rental income. Welcome to this well sought after 3+2 bedroom,home in the heart of North York, Humber Summit community. Basement Apartment W/ Separate Entrance, Kitchens and 2 Bedrooms* 6 Cars on Private Driveway* Detached Garage/ Storage. Finch West LRT at Doorstep.Prime Location with Nearby AmenitiesSituated in a family-friendly neighborhood, this home offers easy access to schools, parks, shopping, and transit. Steps from North Humber Park, West Humber Trail, and community recreation centres, it's perfect for active lifestyles. Commuters will appreciate the short drive to Hwy 400, 401, and 407, plus convenient access to York University, Humber College, and LRT, TTC bus routes. Nearby shopping at Albion Mall, India Bazar (id:60365)
1704 - 4675 Metcalfe Avenue
Mississauga, Ontario
Sunny East/South/West Panoramic View Corner Unit with Large Wrapped Balcony! This Luxury Corner Unit At 945 Sqft. 2+Den, 2 Full Bath. It located in the vibrant heart of Central Erin Mills!! Functional & Efficient Space Layout with Split Bedrooms and Washrooms for Added Privacy. Floor-To-Ceiling Windows And 9 Smooth Ceilings Throughout, Filling the Space with An Abundance of Natural Light, Open Concept Living/Dining Rooms Provide A Seamless Flow and Walk Out to A Large Balcony with Panromantic Views, Perfect for Relaxing. The Modern Kitchen Is A Highlight, Featuring Ample Cabinetry, Designed to Elevate Your Living Experience. Primary Room Has Walk-In Closet, 3Pc Ensuite and Walk Out to Balcony with South/East View. While The 2nd Bedroom Is Also Generously Sized. The Versatile Large Den. The Unit Is Finished With 7 1/2" Wide Plank Laminate Flooring & Porcelain Bathroom Floor Tiles and Some Wall Tiles. Residents Will Enjoy an Impressive Building Amenity, Including: Concierge, Guest Suite, Games Room, Party Room, Rooftop Outdoor Pool, Terrace, Lounge, Bbq's, Fitness Club, Gym, Yoga Studio, Pet Wash + More! This Location Truly Is A Walker's Paradise, Just Steps from Erin Mills Town Centre, Offering Endless Shops and Dining Options. The Community Is Rich in Arts and Culture, With A Diverse Range of Theatres, Galleries, Music Venues, Festivals, Events, And Local Farmers Markets. Walking Distance to Top-Ranked John Fraser School District and St. Aloysius Gonzaga High School, A Community Center, Credit Valley Hospital, And Various Medical Facilities. Close To U Of T Mississauga, Go Bus Terminal, And Highways 403 And 407. This Unit Offers the Perfect Blend of Convenience and Comfort in A Lovely and Safe Neighborhood!! (id:60365)
2310 Grand Ravine Drive
Oakville, Ontario
Your Ideal Family Home Awaits! Welcome to this meticulously maintained large family home backing onto a ravine in Oakville's River Oaks community. Completely updated and renovated, this home has no shortage of space with 4,568 sqft of finished living space (3,206 sqft above grade) including 4+2 bedrooms and the RARE LUXURY OF 3 FULL BATHROOMS ON THE SECOND LEVEL! This home features a fantastic floor plan with oversized principle rooms, a main floor office and a deluxe kitchen with high-end appliances, custom cabinetry and walkout access to a beautifully landscaped, private backyard. Fully finished basement is a showstopper with a massive gym (could also function as 6th bedroom) spacious recreation room with fireplace and wet bar, 5th bedroom and additional full bathroom and oversized windows.This home is truly move in ready; all mechanicals have been replaced and professionally maintained. Ideally located within walking distance to River Oaks's highly ranked schools as well as parks, trails and amenities. Easy access to highways and a short 10 min drive to the Oakville Go station. (id:60365)
A39 - 300 Mill Road
Toronto, Ontario
Welcome to The Masters Markland Woods Highly Sought-After Resort-Style Community! This beautifully updated 3-bedroom, 3-bathroom corner suite offers over 1,700 sq. ft. of living space across a unique up-split layout that feels more like a detached home. Enjoy private west-facing views and an open-concept design, perfect for entertaining. Highlights include: Two large balconies (BBQs allowed), Three fully renovated bathrooms, Crown moulding in both the living and dining rooms, Separate laundry room with storage plus custom shelving throughout. Residents enjoy resort-style amenities: indoor & outdoor pools, gym, tennis courts, playgrounds, private gardens, indoor basketball court, golf driving range, and more. Conveniently located close to TTC, Mississauga Transit, shops, schools, and major highways. (id:60365)
622 Kozel Court
Mississauga, Ontario
Unlike anything you have seen before. Luxury redefined in this modern beauty with outstanding architectural features and the utmost attention to detail. The home has been recognized by the Globe and Mail as one of Canadas most automated homes and has been featured in various films. It has been leased by celebrities for up to $18k a month. The home offers soaring ceilings, Brazilian santos mahogany floors, Control4 home automation with 34 speakers , remote controlled blinds, top of the line sinks and toilets, heated floors in basement, steam showers, heated driveway, car lift in garage. This home has it all! Situated on a quiet court this home offers almost 5000sqft of unparalled living. Soaring living room with 24ft ceilings, linear fireplace and a seamless transition to the backyard oasis. The impressive kitchen offers stunning nacardo quartzite counters with waterfall island, African Mahogony cabinetry, top of the line appliances. Primary bedroom offers a sophisticated place to unwind and an impressive ensuite that offers all digital controls for the steam shower that includes lighting and music. Additional bedrooms are spacious and offer semi-ensuites or an ensuite. Entertainers dream basement with exquisite onyx bar, temperature controlled wine cellar, mist fireplace, built in speakers. Stunning resort like backyard featuring saltwater pool, fountains, fire feature and outdoor kitchen. The location offers easy access to the airport, major highways, schools and parks. (id:60365)
4010 - 3975 Grand Park Drive
Mississauga, Ontario
Luxury Condo Building In The Heart Of The City, 1+1 Bedroom Condo, 9' Ceiling Kitchen Features 4 Stainless Steel Appliances. Granite Countertops Under Mount Sink, Ceramic Backsplash. Laminated Floors In The Living Area. Steps To Square One Shopping Center, Transit, Go, Library, City Center, Living Arts Center, Theater, Sheridan College & More! Minutes To Hwy 403/Qew! S/S Fridge, S/S Stove, S/S built in dishwasher, Clothes washer, Clothes Dryer, All electrical light fixtures Luxury Condo Building In The Heart Of The City, 1+1 Bedroom Condo, 9' Ceiling Kitchen Features 4 Stainless Steel Appliances. Granite Countertops Under Mount Sink, Ceramic Backsplash. Laminated Floors In The Living Area. Steps To Square One Shopping Center, Transit, Go, Library, City Center, Living Arts Center, Theater, Sheridan College & More! Minutes To Hwy 403/Qew! S/S Fridge, S/S Stove, S/S built in dishwasher, Clothes washer, Clothes Dryer, All electrical light fixtures (id:60365)
414 - 60 Southport Street
Toronto, Ontario
Welcome to Unit 414 at 60 Southport St.- Light-filled with South facing views. MLS Southport Located in the desirable High Park/Swansea community, this 1512sf 2-storey home has been redesigned to offer a unique open concept layout, custom closets and large 3pc bathroom. This unit offers the largest floor plan in the building. Could be converted back to 3 bedrooms if desired. The main floor offers a bright open living and dining, with engineered hardwood floors, extra room to to curl up with a good book, an eat-in kitchen, powder room and sliding doors to a large balcony to enjoy from sunrise to sunset. The upper level offers two spacious bedrooms, den, laundry room with additional storage. The building is very well maintained with an on-site property manager , wonderful professional and responsive staff. Maintenance fees include all utilities + cable/internet. Residents also enjoy these wonderful amenities; pool, sauna, fully appointed fitness studio, yoga room, tennis courts and more! Perfect for someone either downsizing or with growing family. This unit is a gem in the west end! (id:60365)
537 - 395 Dundas Street W
Oakville, Ontario
Rarely offered 2 (owned) parking spots for young working families or downsize in this stunning, brand-new 2-bedroom, 2-bathroom 5th floor unit in North Oakville! Step inside this gorgeous suite with 10 foot ceilings, upgraded with Italian kitchen, quartz countertops, two bedrooms, 2 full baths, spacious balcony. But the lifestyle here goes beyond your suite, residents of this luxury condo enjoy access to resort-inspired amenities including a 24-hour concierge, modern fitness centre, yoga studio, rooftop terrace with BBQs and scenic views, a sleek party lounge, games room with billiards, and even a pet spa for your furry friend. There's secure bike storage, visitor parking, and beautifully maintained common areas that feel more like a boutique hotel than a condo. Perfectly situated in a vibrant, family-friendly neighbourhood, excellent schools. Only 10 minutes from the beautiful Oakville lakefront. Just steps from Fortinos, Starbucks, top restaurants, community centres, and nature trails like 16 Mile Creek. Quick access to Highways 403 & 407 makes commuting a breeze.Whether you're a young professional, a first-time buyer, or downsizing in style, this turn-key opportunity offers the perfect blend of luxury, convenience, and vibrant Oakville living. (id:60365)
Basement - 247 Alderbrae Avenue
Toronto, Ontario
Welcome to Brand New Walkup 1 bed Room Studio Legal Separate Unit Approximately 320 Sq Feet Included 3Pc Bath, Kitchen, Laundry,12" Stove ,Microwave and Closet in Prime Alderwood Area, Near Park and Public Transportation. Walkup Separate Entrance. All Paved .Thanks For showing!! (id:60365)

