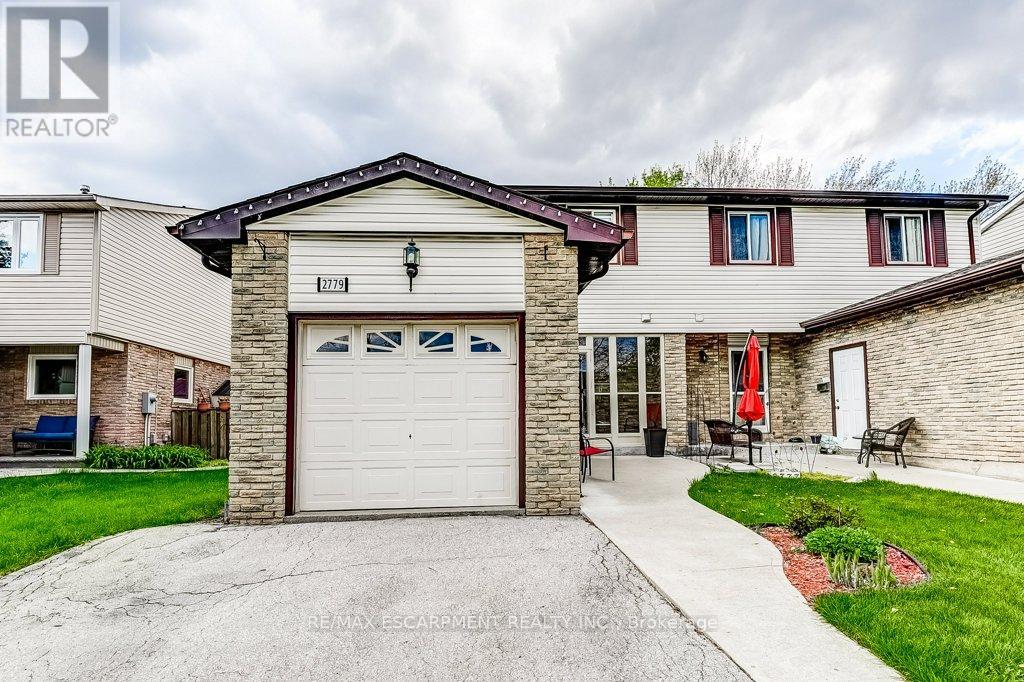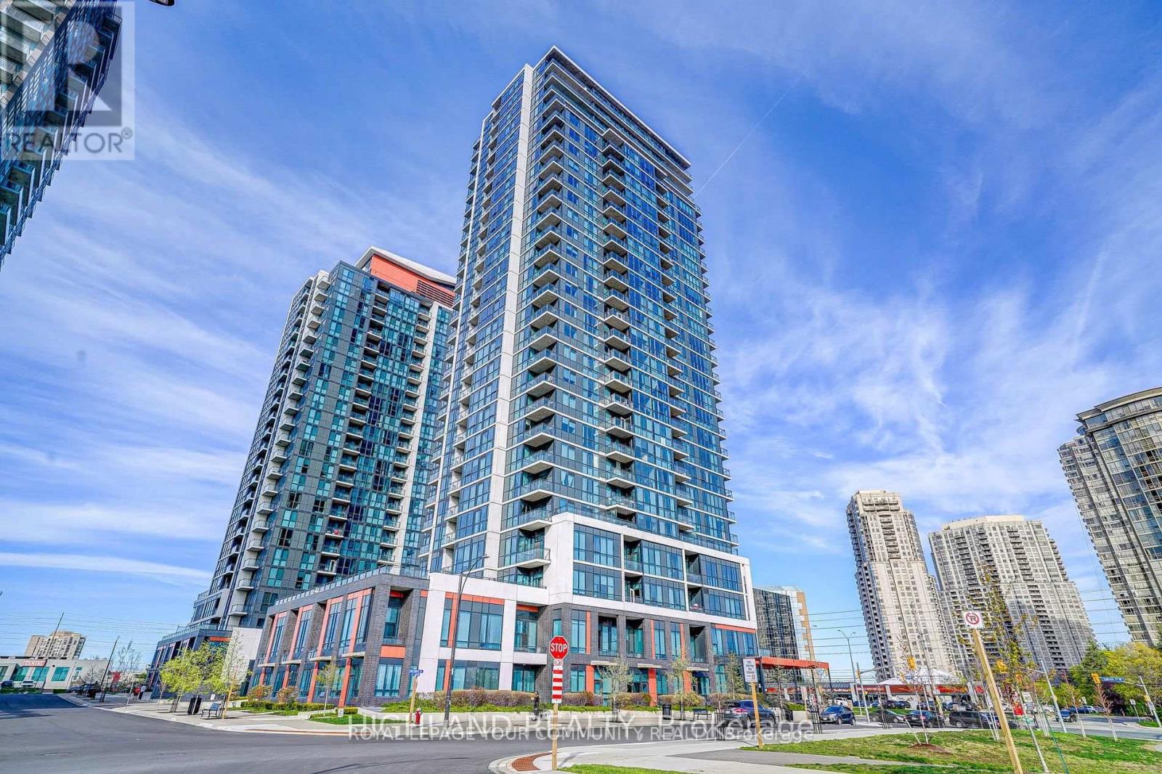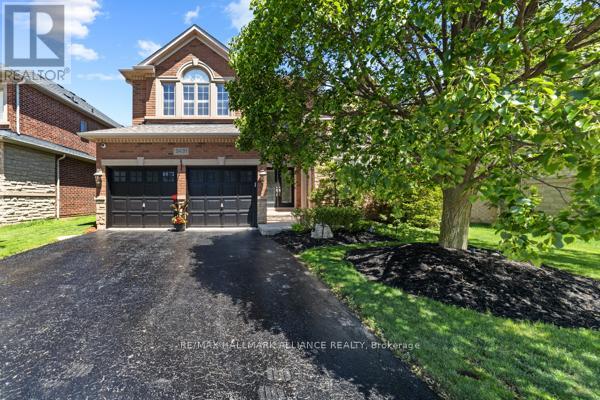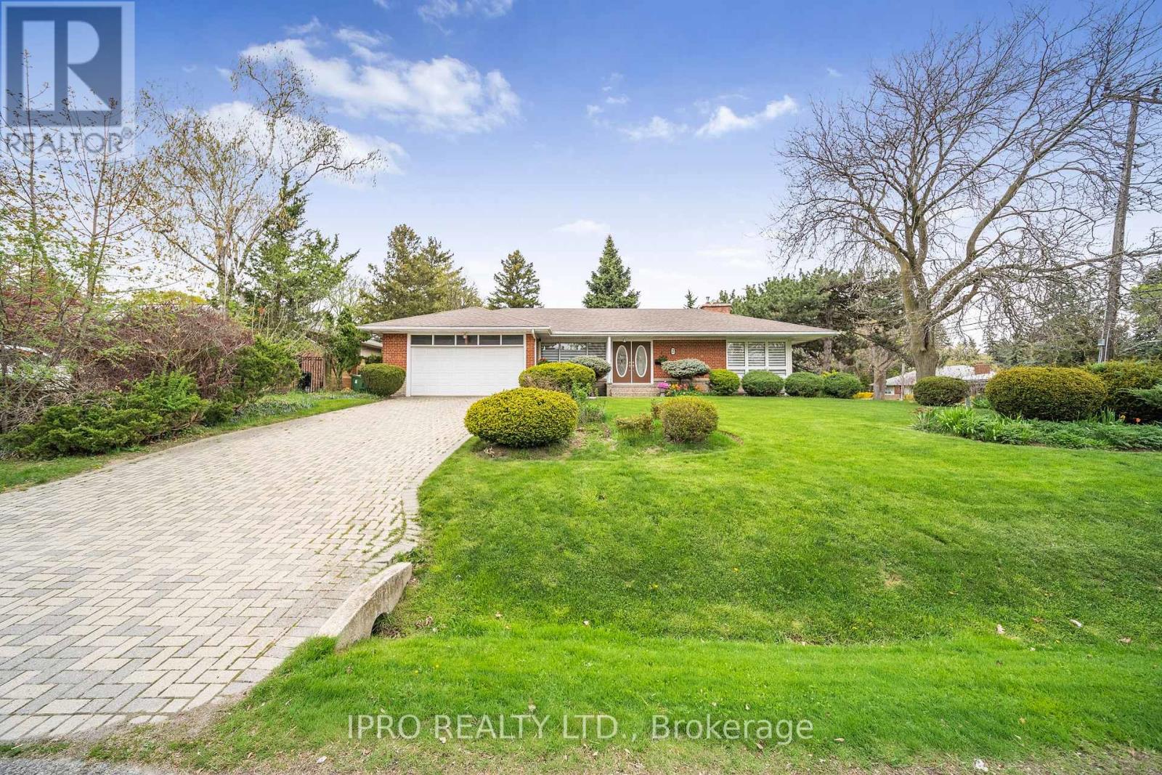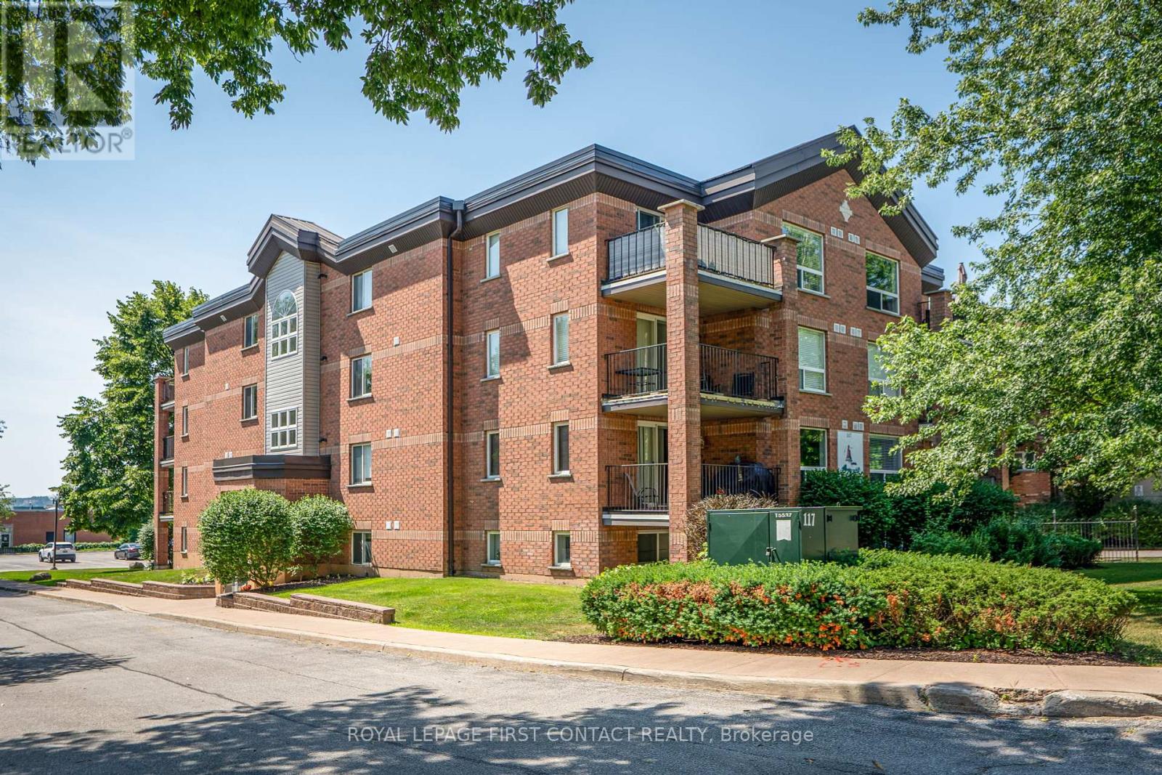597 Boyd Lane
Milton, Ontario
Welcome to this beautifully upgraded freehold townhouse. End unit Home offering extra windows for all the natural sunlight that you can get. Spacious sun filled living room with gourmet kitchen & large kitchen counter. This beautiful townhouse has been tastefully upgraded with neutral and modern finishes.4 large sized Bedrooms. Master bedroom with large walk in closet and ensuite 4 piece washroom. enter to your huge primary suite, featuring a generous sized walk-in closet and a luxurious upgraded ensuite washroom. Hardwood / Vinyl flooring in the entire house - No carpet in the entire home. The open-concept main floor boasts smooth 9-ft ceilings, and a modern kitchen with quartz countertops, an Elegant oak staircase (no carpet). Very spacious Master bedroom offering double sinks, a freestanding tub, a frameless glass shower & walk-in closet. Basement with large windows and bathroom rough-ins. Few minutes walk to top-rated schools, parks, trails and conservation area. Close to the future Milton Education Village, Mattamy National Cycling Centre, Niagara Escarpment, and 401/Tremaine Interchange, an unbeatable location! Huge backyard to entertain family and friends. Property tax amount will be confirmed by the Seller. Entry to the backyard from the garage as well as from the side of the home. (id:60365)
385 Ambleside Drive
Oakville, Ontario
Stunning 4+1 bedroom home in the heart of River Oaks, offering over 2300 sqft above grade plus a beautifully finished basement! This impeccably maintained, move-in ready gem is loaded with upgrades: custom hardwood staircase, smooth ceilings, crown moulding, pot lights, designer light fixtures, custom window coverings, and hardwood flooring throughout. The main level features a spacious living room, elegant dining area, cozy family room with gas fireplace, and a custom kitchen with granite countertops, stainless steel appliances, and a walk-out to your private backyard oasis. Upstairs, the primary suite offers a renovated 4-pc ensuite and walk-in closet, along with 3 additional generously sized bedrooms. The fully finished basement includes a 5th bedroom, a large rec room, and a spa-like 3-pc bathroom with steam shower and heated floors. The professionally landscaped backyard is an entertainers dream complete with two stone patios, a pergola, full irrigation system, and your very own hot tub where you can soak under the stars. Designer Ethan Allen and vintage-style furnishings, all in excellent condition available for separate purchase. Steps to top-rated schools, parks, trails, hospital, shopping, and highways. (id:60365)
2779 Andorra Circle
Mississauga, Ontario
With just the right mix of traditional style and smart updates, this home is a solid option for buyers looking for a good value for their dollar. Great bones, a lot of warmth and appealing neutral decor. Step through the enclosed porch and be welcomed into a bright, spacious layout. An eat-in kitchen for budding chefs with plenty of prep space, a window over the sink, a dishwasher and plenty of cupboards to keep your counters clutter-free. The open-concept living and dining area create the perfect spot for everything from weekday dinners to weekend gatherings. Garden doors lead to a backyard deck and gazebo your future BBQ headquarters or quiet coffee corner. Wonderfully sized, fully fenced yard. Room to grow a garden, let the dog and children play, or dream up your next landscaping project. Upstairs, you'll find three generously sized bedrooms, including a large primary with double closets, offering plenty of storage. Need more space? The finished basement adds flexibility for a rec room, guest room, home office or gym. In addition to the garage, there's parking for four cars. You're steps to parks, scenic walking and cycling trails like Wabukayne and Aquitaine, and just a few minutes to Meadowvale GO, Streetsville GO, the 401 & 407, schools, shopping and the Meadowvale Community Centre & Library. Everything you need is within reach - including some big box stores and cafés you'll soon be calling your weekend staples. This home has all the ingredients for an exciting new chapter. Get ready to move! Your new beginning starts here! (id:60365)
#2410 - 75 Eglinton Avenue W
Mississauga, Ontario
Welcome to this stunning and spacious one-bedroom suite, perfectly situated in one of Mississauga's most desirable and well-connected communities. Offering 572 sq. ft. of thoughtfully designed interior space plus a 44 sq. ft. open balcony, this unit features 9-ftceilings and floor-to-ceiling windows that bathe the home in natural light while showcasing captivating views of the city skyline. Open-concept layout is functional with neutral, modern finishes. Sleek kitchen is equipped with quality cabinetry, stone countertops, and stainless steel appliances ideal for cooking and entertaining. Residents of 75 Eglinton enjoy access to first-class building amenities, including a resort-style indoor pool, fully-equipped fitness center, party room, guest suites, games room, and 24-hour concierge for peace of mind. Live steps from every convenience: restaurants, cafes, shops, parks, and top-rated schools are all within walking distance. You'll also benefit from excellent transit access just minutes to Square One Shopping Centre, public transit, major highways including the 403, 401, and QEW making your commute seamless in every direction. Underground parking and a secure storage locker are included. (id:60365)
L1 - 1 Columbus Avenue
Toronto, Ontario
Welcome To The Epitome Of West-End Toronto Living At 1 Columbus. Your Opportunity Awaits To Live In One Of The Most Exclusive Buildings In Roncesvalles! Own A Part Of History In This Unique 10 Unit Building! This Expansive One Bedroom Loft Has Been Lovingly Cared For, Upgraded, & Designed To Suit Your Every Need. Walk Down A Few Short Steps (No Waiting For The Elevator!) From Sorauren For Direct Access. Be Greeted By Your Foyer And Walk-In Coat Closet. Entertaining The Living Room Will Make You Feel Like You're In A Boutique Hotel In Paris As You Are Surrounded By Unique Stone Walls & Rebel Walls Wallpaper. Cozy Up To Your Gas Fireplace With Some Friends Or Stretch Out And Enjoy A Movie Night At Home. Cook Up A Storm In Your Chef-Inspired Kitchen With Ample Room For A Dining Table Or Enjoy Your Breakfast Bar. There Is Even Space For A Pretty Epic WFH Set-Up. Stainless Steel Appliances Compliment The Open Shelving & Subway Tile Backsplash. There Is No Lack Of Storage Space In The Kitchen & Throughout The Suite For All Of Your Treasures & Knick Knacks. Off The Kitchen A Conveniently Located Full 4-Piece Ensuite Washroom. Parking Is Located At Surface Level Off Of Columbus Ave With EV Charger. This Loft Is Perfect For Nature Lovers, Foodies, At Home Entertainers &n Anyone Else That Appreciates All That Roncesvalles Area Has To Offer. Located Just Steps To Multiple TTC Options, Sorauren Park, Coffee Shops, The MOCA, Up Express And All Of The Unique On Roncesvalles. (id:60365)
2431 Meadowridge Drive W
Oakville, Ontario
RARE RAVINE LOT IN JOSHUA CREEK | FERNBROOK BUILD | 6 BED | 4,000 + SQFT | SALTWATER POOL OASIS. Welcome to 2431 Meadowridge Drive, a rare opportunity to own a stunning brick and stone detached home on ravine lot in the prestigious and nature-rich Joshua Creek, one of Oakville's most sought-after communities. This Fernbrook-built executive home offers over 4,000 sq. ft. of beautifully finished living space with 6 bedrooms (4 up, 2 down) and a show-stopping backyard oasis featuring a saltwater pool, hot tub, perfectly landscaped front and backyard, ideal for those with a green thumb! Step through the grand double door entry into a bright, open-concept layout with elegant flow and timeless upgrades throughout. The main level boasts a private den, formal dining room, and a stunning upgraded kitchen with large centre island, stone counters, and custom cabinetry, opening to a 2-storey family room with breathtaking windows and views of the ravine. A solid wood staircase anchors the home with warmth and craftsmanship. Upstairs, find four generous bedrooms, including a luxurious primary retreat. The finished basement adds two more bedrooms, spacious rec areas, and endless flexibility. Enjoy top-rated schools, scenic trails, nearby parks, and convenient access to highways, shopping, and amenities. Nature meets luxury in this truly exceptional home and opportunities like this in Joshua Creek don't come often! (id:60365)
2 Aylesbury Road
Toronto, Ontario
This beautiful spacious bungalow on 90 x 137 feet lot is located at prestigious street in Princess Anne Manor, one of Etobicoke's most coveted neighborhoods. This sprawling home offers an incredible opportunity to renovate, or to build a dream home on 90-foot frontage or just move in.The main floor features three spacious bedrooms including primary bedroom with 3 piece ensuite bath & walk-in closet, spacious living room w/ brick fireplace & large windows, formal dining room w/ picture window, kitchen with eat-in area and large window overlooking beautiful backyard. This is your chance to invest in a prime location known for top-rated schools, its tree-lined streets, and elegant homes. TTC at doorsteps, a few minutes to Subway, near to Toronto's best golf courses and airport. This exceptional property on 90 x 137 corner lot! don"t miss out! (id:60365)
103 - 117 Edgehill Drive
Barrie, Ontario
ATTENTION FIRST TIME BUYERS OR INVESTORS! Convenient 1st floor condo unit features an open concept floor plan with 2 bedrooms & 1 bathroom. Freshly updated with new vinyl flooring, carpet, paint & light fixtures in May 2025. Bonus walkout to large covered terrace. Well maintained building with only 16 condo units! Close to tons of amenities including, schools, shopping, restaurants & more! Perfect for commuters, located just minutes from GO station & HWY 400! Brand new - Fridge, stove & dishwasher. Comes with 1 outdoor parking spot. Great value - Flexible closing available! (id:60365)
B-08 - 120 Bell Farm Road
Barrie, Ontario
Spacious, Clean 2 Bedroom & 2 Full Bathroom Unit Available For Lease, Excellent open Layout, Convenient Location Near Hwy 400 for commuting , Hospital, Georgian College & Close To Many Amenities. Fridge, Stove & Dishwasher Are Included For The Tenant's Use. Cozy Gas Fireplace In Living Room. Recently painted, new kitchen countertop and new tile flooring in the bathrooms. One Parking Spot and Visitors Parking Included. Coin Laundry for convenience. First & Last Month's Rent Is Required. References, No Smoking & No Pets. Tenant Approval At The Sole Discretion Of The Landlord. Tenant Liability Insurance Is Required Prior To Occupancy . Satisfactory Credit Bureau & Letter From Employer Also Needed & Rental Application. $1900/ month + utilities. (id:60365)
403 - 7 Greenwich Street
Barrie, Ontario
Welcome to Greenwich Village! Luxurious 1 bed & 1 bath Condo with Two Parking Spots. Top floor unit in the "West Vill" building, offering the serenity of the Ardagh Bluffs & Bear Creek wetlands. Features 793 sq ft of Open Concept Living space with many upgrades including Laminate & Ceramics throughout (no carpet). Smooth Ceilings & Pot lights, Granite Counters & backsplash in Kitchen, Spacious Balcony (BBQs allowed). Comes with 2 parkings spots - 1 underground & 1 outdoor. Central location with easy access to hiking trails, Eco-park, public transit, HWY 400 and tons of amenities. (id:60365)
2019 - 8960 Jane Street
Vaughan, Ontario
Welcome to Charisma on the Park, where luxury meets convenience in this brand new 1-bedroom,2-bathroom condo designed for modern living. This beautifully finished suite features aspacious open-concept layout, a sleek kitchen with premium appliances, and a generous primarybedroom with its own ensuite. Enjoy the added convenience of a second bathroom, ideal forguests or working from home. Situated in a vibrant Vaughan location steps from Vaughan Mills,transit, Canadas Wonderland, Restaurants, Cafe's and so much more. This is upscale urban livingat its finest.Property is virtually staged. (id:60365)
1790 St Johns Road
Innisfil, Ontario
Opportunity Knocks! This Proposed 4,300sqft 2-Storey Detached 3-Car Garage is ideal for Builders, Investors & Individuals looking to build that Dream Home, Summer Getaway property or Retirement Haven in lovely Alcona. Fantastic location, a short walk to lake Simcoe. Ready to build project Over $380k spent in Stage 1! **Opportunity also available to purchase 2 Adjacent Lots together** 65x149 Ft Fully Serviced Lot, Hydro, Sewer, Cable, Telephone services are at the property. Permits already in place with city, Foundation formed & base framing up. New owner can obtain Permit Plans (through current Architect or any of their choice), to continue Construction. Conceptual Images Available & all information will be transferred over to new owner. (id:60365)



