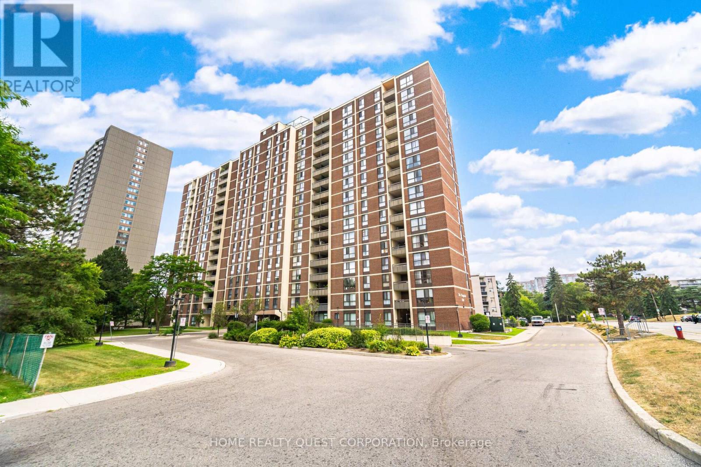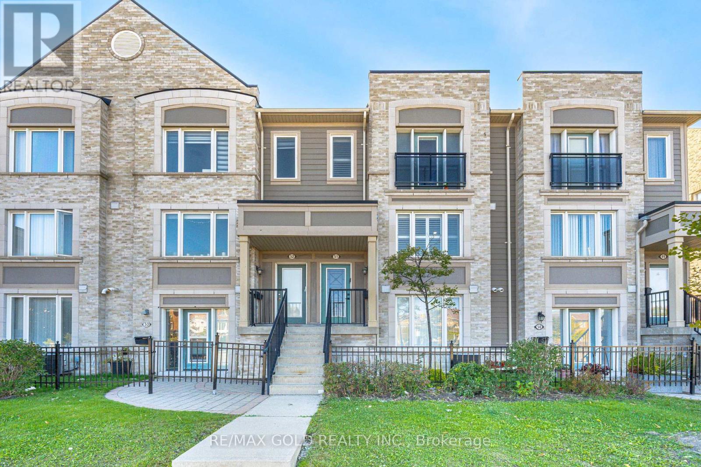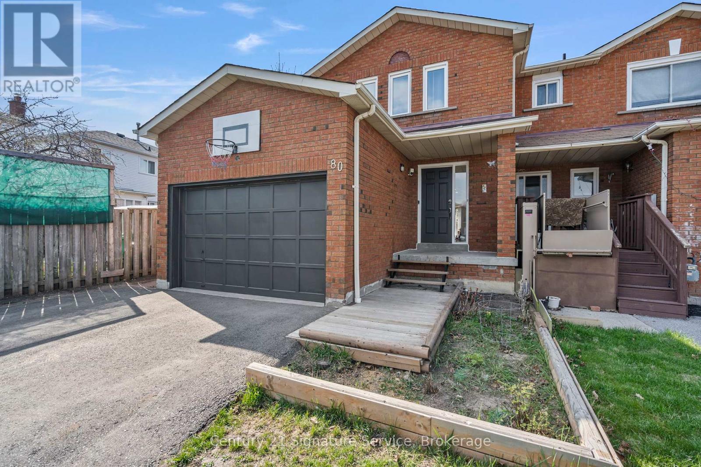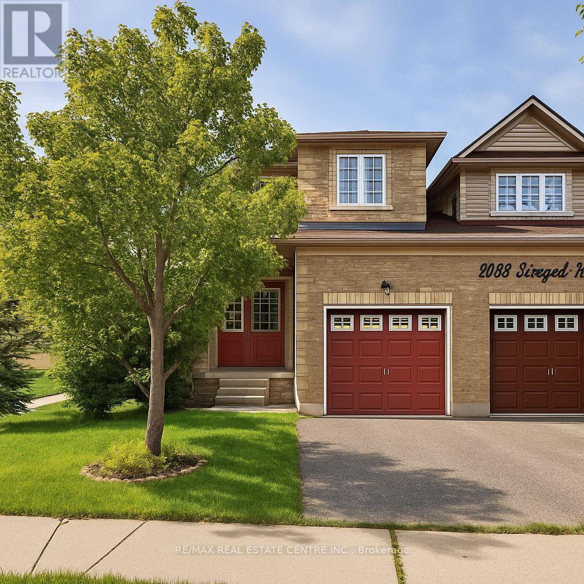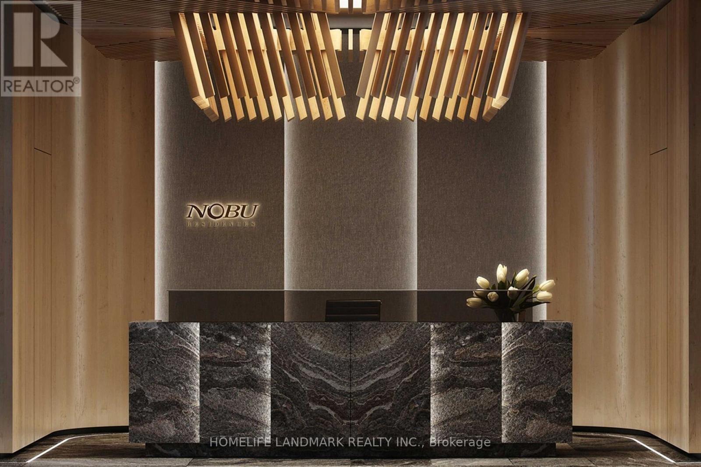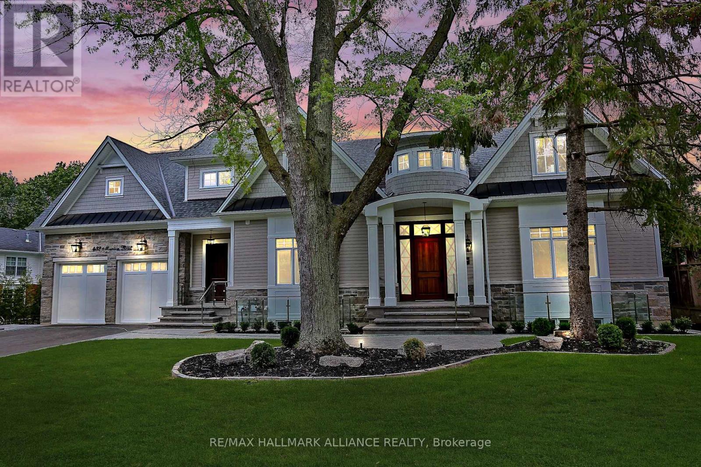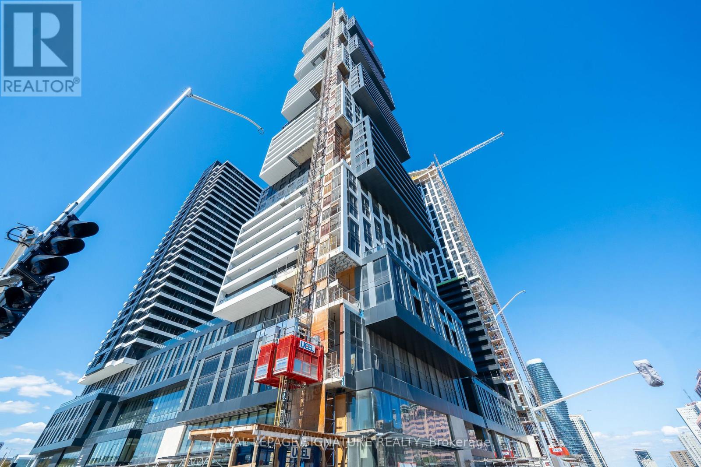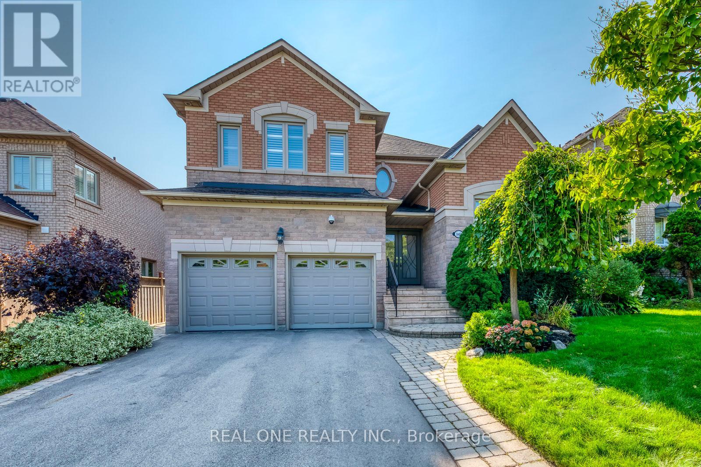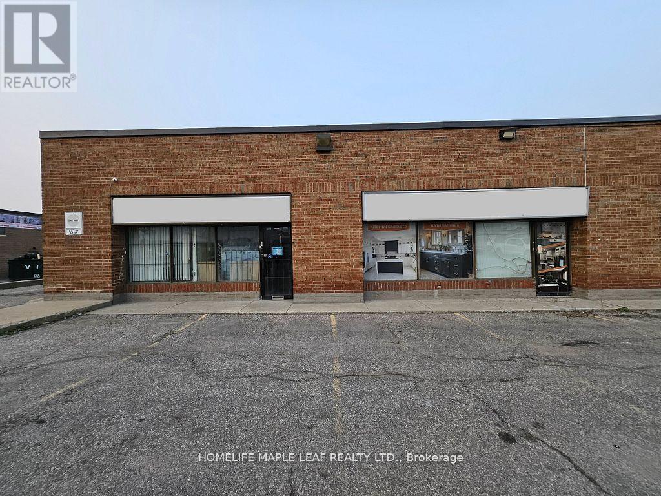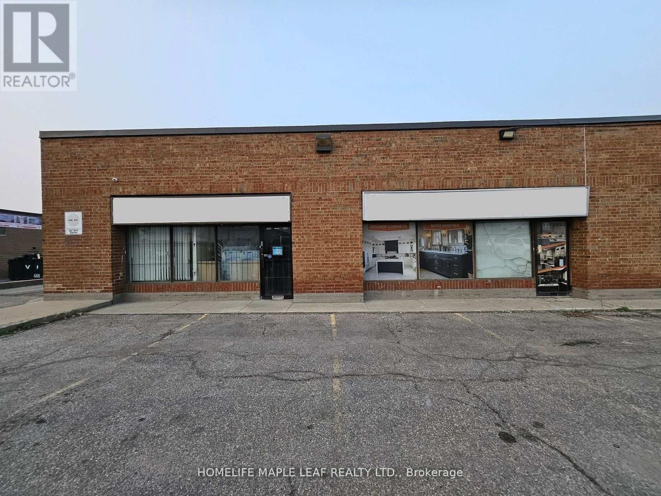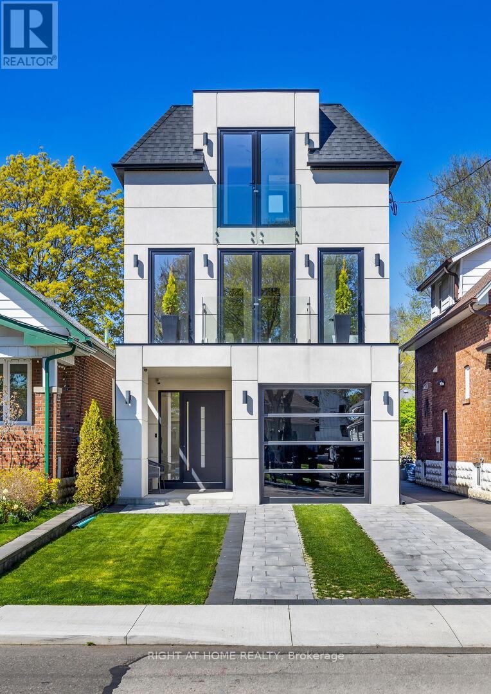510 - 3170 Kirwin Avenue
Mississauga, Ontario
Beautiful and spacious 2-bedroom condo with a large den and private office in the sought-after Kingsford building! This rarely available layout welcomes you with a generous foyer leading to an open-combined living and dining area perfect for entertaining with a walkout to a large, private, covered balcony. The recently renovated kitchen boasts quartz counters and porcelain tile floors, while the exceptionally large laundry room also serves as a convenient pantry. A rare separate den offers additional versatile living space-potentially a 3rd bedroom. The primary bedroom features a ensuite and an extra-deep walk-in closet, while the equally spacious second bedroom offers ample storage. The private office is ideal for remote work. Meticulously maintained and move-in ready, this condo is in a quiet, well-managed building that has recently undergone modernization, including elevators, common areas, and corridors, now exuding a luxury hotel ambiance. Monthly fees include all utilities and internet! Upgraded electrical Panel in 2018 (ESA available) 1 Underground parking space conveniently located withing steps to the elevator. One block to the upcoming Hurontario LRT, with quick transit to Square One, Trillium Hospital, subway, Cooksville GO, and shopping. An exceptional opportunity not to be missed! (id:60365)
51 - 60 Fairwood Circle
Brampton, Ontario
PRIME LOCATION, LOW MAINTENANCE, MODERN LUXURY. his stunning condo townhouse offers the perfect blend of style, functionality, and convenience. Open concept main floor with large eat-in kitchen and plenty of pantry space. Huge living room with French door walkout to expansive 189 sqft terrace(perfect for BBQs and entertaining).Very low maintenance fee. Family-oriented community with two entrances. - Close proximity to schools, parks, shopping centers, grocery stores, pharmacy, banks, restaurants, library, and transportation. Easy access to highway. Perfect for; First-time homebuyers, Investors, and Families seeking modern comfort and community. Don't miss this incredible opportunity! (id:60365)
80 Dutch Crescent
Brampton, Ontario
Like a Semi! Rare Double Car Garage on a Corner Lot! Situated on the border of Mississauga, this spacious, open-concept home offers incredible value. Featuring hardwood floors throughout, a bright and updated kitchen, and a generous dining area perfect for hosting family and friends. The family room includes a charming corner fireplace and a walkout to a large deck, ideal for outdoor entertaining. The finished basement offers additional living space with a versatile rec room. Upstairs, the primary bedroom boasts a private ensuite, and the bathrooms have all been tastefully updated. This home is move-in ready and truly does not disappoint! (id:60365)
5054 Intrepid Drive
Mississauga, Ontario
Beautiful 3-Bed, 3-WRs Linked House on a premium corner lot over 36 feet wide, offering the privacy of a Detached Home with only the garage attached/linked. Double door entrance. The living room showcases elegant pot lights, hardwood flooring and a cozy gas fireplace, creating a warm and inviting ambiance. The dining room opens to a beautiful deck, perfect for entertaining, while the garage provides direct access to the spacious backyard. Upstairs, the master suite features his-and-hers closets and a computer nook for added convenience, and the third bedroom boasts a full wall-to-wall closet. A separate deep linen closet is located on the second floor, providing ample storage space. This home also offers the potential to create a separate entrance to the basement from outside, adding flexibility for future use. Recent upgrades include a new roof, new stainless steel stove, new air conditioner, new fence, new hot water tank, new sump pump & a flood-resistant system for peace of mind. Enjoy the largest lot in the neighborhood with a huge backyard, just steps from famous Ridgeway Plaza, Rec Centre, public transit, school ls, parks, shopping, and library. Minutes to Erin Mills Town Centre, Credit Valley Hospital, highways, and places of worship. This home combines generous space, convenience, and an unbeatable price and location. (id:60365)
3804 - 15 Mercer Street
Toronto, Ontario
Discover the rare find: a true 3-bedroom, BRAND NEW condo boasting over 1,000 sq ft of modern, luxurious and sophisticated living in the heart of the Entertainment District. Welcome to your new home on the 38th floor at Nobu Residences East Tower! Enjoy sweeping city views filling the home with natural light by day and a dazzling skyline by night. This exceptional residence boasts soaring ceilings, creating an airy, sun-filled ambiance accentuated by expansive floor-to-ceiling windows. The open-concept layout offers a seamless transition between living, dining, and entertaining spaces. The gourmet kitchen is fully upgraded with integrated Mielie build in appliances, beautifully finished with sleek quartz countertops and a designer backsplash. The primary bedroom features a lavish 4-piece ensuite and W/I closet, while the modern bathrooms are crafted with a perfect balance of sophistication and functionality. All bedrooms are generously sized and thoughtfully designed, each enhanced with custom B/I organizers for optimal comfort and convenience. World-class amenities, 99 Walk score, 100 transit score. One underground PARKING included. (id:60365)
482 Morrison Road
Oakville, Ontario
Extraordinary custom smart home offering over 8700sqft luxury living space (5711 sqft above grade as per MPAC, a top per square feet value in the area) on one of Oakville's most prestigious and sought-after streets. Situated on a rare 100 x 200 west-facing premium lot, with soaring 10ft high ceilings, 4+2 bedrooms/8 bathrooms/3 car garage, this home has been thoughtfully designed with exceptional attention to detail, blending timeless elegance with modern convenience.Step inside the grand 2-storey foyer, leading to a sophisticated coffered living room with gas fireplace and custom built-ins, and a formal dining room with panelled walls. The open-concept chefs kitchen is a showpiece, featuring a massive centre island, quartz and granite countertops, stainless Thermador appliances, a butler's servery, and walkout to the covered terrace. A panelled office, main floor laundry, and exquisite finishes throughout complete the main level.The upper level hosts 4 spacious bedrooms, each with private ensuites, including a primary retreat with a sitting area, fireplace, opulent dressing room, and a spa-inspired 6-piece marble ensuite with standalone tub and double sinks.The finished lower level is designed for entertainment and relaxation, offering an expansive recreation room with linear fireplace, wet bar, wine cellar, theatre, exercise room, sauna, 4-piece bath with jacuzzi tub, and radiant heated floors, a walk-up leads to the private backyard oasis.Outdoors, enjoy a beautifully landscaped west-facing backyard with a covered terrace, glass railing, stone fireplace, built-in Napoleon barbecue, and speakers, perfect for hosting. The lot provides ample potential for a large pool, tennis court, or basketball court at your choice. A 3-car tandem garage with radiant heat, mudroom access, and lower-level entry.This rare offering is a true masterpiece combining Control4 smart home features, refined craftsmanship, and resort-style amenities. (id:60365)
1806 - 4015 The Exchange
Mississauga, Ontario
Welcome to EX1, in the heart of downtown Mississauga, steps to Square One! This beautiful brand new 1 bedroom unit includes a bright open concept layout with beautiful luxurious modern finishes. Enjoy unbeatable proximity to Square One Shopping Centre, Celebration Square, top-tier restaurants, and a wide array of retail options. Commuting is a breeze with easy access to the City Centre Transit Terminal, MiWay, and GO Transit. Sheridan Colleges Hazel McCallion Campus is just a short walk away, and the University of Toronto Mississauga is easily accessible by bus. Easy access to HWY 403. (id:60365)
1601 Bayshire Drive
Oakville, Ontario
5 Elite Picks! Here Are 5 Reasons To Make This Home Your Own: 1. Spectacular 4 Bedroom & 5 Bath Executive Home Boasting Over 3,200 Sq.Ft. A/G Finished Living Space PLUS Finished Basement... and a Beautiful, Private Backyard Oasis!! 2. Family-Sized Kitchen Boasting Ample Cabinet & Counter Space, Granite Countertops, Tile Backsplash & Generous Breakfast Area with Garden Door W/O to Deck & Private Backyard! 3. Spacious Principal Rooms with Hardwood Flooring... Bright & Beautiful Family Room Featuring Gas Fireplace & Large Windows Overlooking the Backyard, Plus Spacious Formal Dining Room, Separate Formal Living Room (with 12' Ceiling) & Private Office with B/I Shelving. 4. 4 Good-Sized Bedrooms with Hardwood Flooring, 3 Full Baths & Double Linen Closet on 2nd Level, Including Huge Primary Bedroom Suite with Large W/I Closet & Oversized 6pc Ensuite Boasting His & Hers Vanities, Bidet, Large Soaker/Jet Tub & Separate Shower. 5. Lovely Finished Basement with Open Concept Rec/Entertainment/Games Room Plus Full 3pc Bath & Ample Storage. All This & More!! Beautiful Curb Appeal with Brick & Stone Exterior & Stunning, Well-Maintained Lawn & Perennial Gardens. 2pc Powder Room & Mud/Laundry Room with Side Door W/O & Garage Access Complete the Main Level. 4th/Guest Bedroom Boasts Double Closet & Private 4pc Ensuite! 3,257 Sq.Ft. A/G Living Space (per Builder Plan) Plus 1,676 Sq.Ft. in the Finished Basement. California Shutters Thru Main (Except L/R) & 2nd Levels. 9' Ceilings on Main Level / 8'+ on 2nd Level. Gorgeous, Very Private Entertainer's Delight Backyard Boasting Large Deck, Plus Generous Patio Area, Mature Trees & Beautiful Perennial Gardens. Fabulous Location in Desirable Joshua Creek Community Just Minutes from Many Parks & Trails, Top-Rated Schools, Rec Centre, Restaurants, Shopping & Amenities, Plus Easy Hwy Access. New Front Doors '25, New A/C '22, New Washer & Dryer '22, Installed 8 Zone Irrigation System '18. (id:60365)
1411 - 220 Missinnihe Way
Mississauga, Ontario
Stunning Penthouse for Lease in the Award-Winning Brightwater Community 220 Missinnihe Way N, Unit 1411 - Discover modern elegance in this exquisite 1+1 bedroom, 2-bathroom condominium located in the vibrant heart of Port Credit, Mississauga. Nestled within the prestigious Brightwater Community, this 587 sq ft residence, complemented by a 101 sq ft balcony, offers breathtaking views of the iconic Mississauga skyline and is just steps from the scenic Waterfront Trails of Lake Ontario. Perfect for those seeking a blend of urban sophistication and serene lakeside living. As you step inside, an open-concept living and dining area welcomes you, bathed in natural light and designed for both entertaining and tranquil relaxation. The gourmet kitchen is a chefs dream, featuring sleek built-in appliances, a panelled dishwasher and fridge, and a stylish center island that elevates both form and function. The generously sized primary bedroom serves as a private retreat, complete with a luxurious spa-like 3-piece ensuite, perfect for unwinding after a long day. The versatile den offers additional space for a home office, guest room, or cozy nook, ensuring flexibility to suit your lifestyle. Port Credit, known as the Village on the Lake, is one of Mississauga's most charming and sought-after neighborhoods. This dynamic community blends small-town charm with urban convenience, offering an array of boutique shops, trendy cafes, and award-winning restaurants along Lakeshore Road. Enjoy leisurely strolls along the picturesque waterfront trails, explore local parks like J.C. Saddington, or partake in vibrant community events such as the Port Credit Farmers Market or Mississauga Waterfront Festival. With easy access to the Port Credit GO Station, downtown Toronto is just a short commute away, making this location ideal for professionals and families alike. Embrace a lifestyle where natural beauty, modern amenities, and cultural vibrancy converge at 220 Missinnihe Way N, Unit 1411. (id:60365)
2 - 8 Strathern Avenue
Brampton, Ontario
Best opportunity to own super industrial unit in the Heart of Brampton. 2500 sqft min floor with 200 sift. Mezzine for a total of approx. 2700 sqft 1 Truck Level Door. M1 Zoning permits A Variety of uses. Currently wood working shop. Excellent Direct Exposure and Entrance on Dixie Rd. Double Row Shared Parking At Front. Currently show room/industrial/office. Easily converted back. Quick access to Hwy 407 & 410. (id:60365)
1 - 8 Strathern Avenue
Brampton, Ontario
Best Opportunity to own Super Industrial unit in the Heart of Brampton. 2500 SQ. FT. main floor with 400 SQ. FT. Mezzine for a total of approx. 2900 Sq. Ft 1 Truck level door. M1 Zoning Permits a Variety of uses. Currently wood working shop. Excellent Direct Exposure and Entrance on Dixie Rd. Double Row Shared Parking at Front. Currently show room/industria/office. Easily converted back. Quick Access to Hwys 407 & 410. (id:60365)
40 Sixth Street
Toronto, Ontario
Own An Un-replicable Custom Home Steps Away From Lake Ontario in West Toronto.Recent Construction On New Foundations.Over 4,000 SQFT Of Finished Living Space, Well Designed Floor Plans W/ High Ceilings On 4 Levels. 4+1 Br's, 5 Wr's, Large Windows, Finished Backyard W/ Outdoor Kitchen.Large Walk-In Closets. Wr/s Equipped W/ Heated Floors, Large Floor To Ceiling Tiles & Smart Toilets. Mono-beam Stairs W/ Motion Lighting. Primary Bedroom Is A Private Floor Spanning 900 SQFT Of Multi-Function, Retreat-Style Living. 2+1 Kitchens, Ilft-long Quartz waterfall Island. Lower Level EquippedW/ Radiant Heated Floors & 2nd Laundry Rough In, Can Be Enjoyed By Owners Or Serve As An Investment Rental UnitAccessible Through A Separate Entrance. 3Marble Fireplaces, 3 Car pkg + A Car Lift Can Be Installed, 2 Balconies, 2HVAC/AC Systems, Security System, Skylights, Central Vac, Full Spray Foam Ins., Smart Blinds, Smart Garage Doors Lake Access At End Of A Quiet Street, Minutes To HWY, TTC, Shopping, & Schools. Bright & Sunny Eastern & Western Exposure, Steps Away From The Lake, Central Vacuum Rough In, Speakers Rough In, Home Theatre Rough In, Security System, Backyard Hot tub rough in, outdoor tv rough in, Top Of The Line Fisher & Paykel Appliances, Smart Home Blinds,2 Furnaces & 2 AC, Heated Floors, Floor To Ceiling Tiles, Combi Boiler (Owned, not rental), Staging Furniture Available On Request, Spacious Second Floor Laundry Room/ Security Room, Basement Laundry Rough In. (id:60365)

