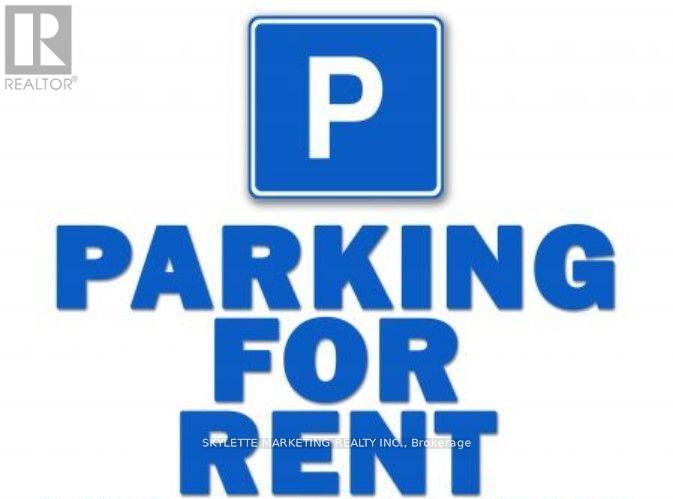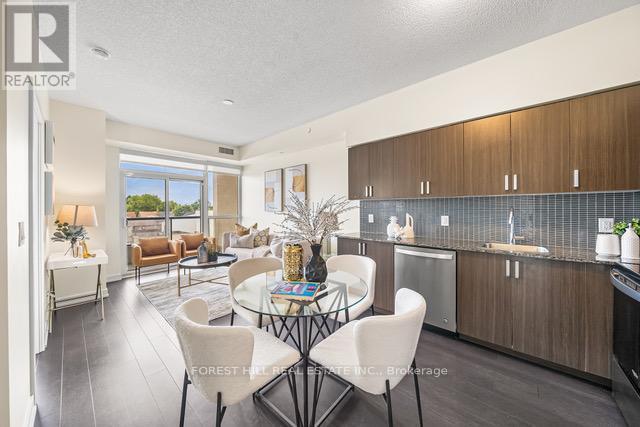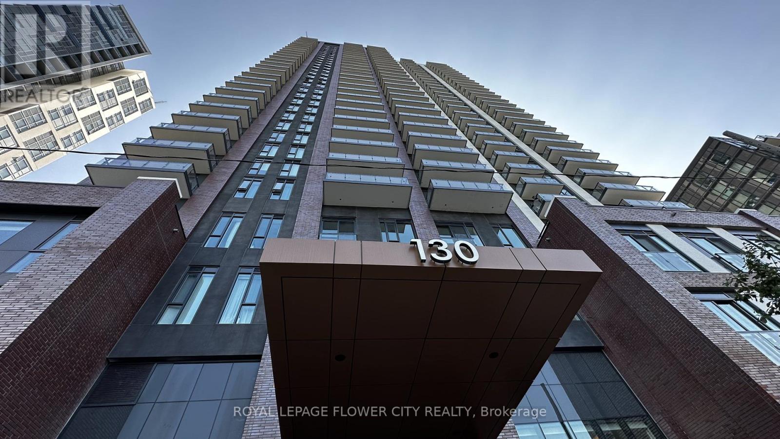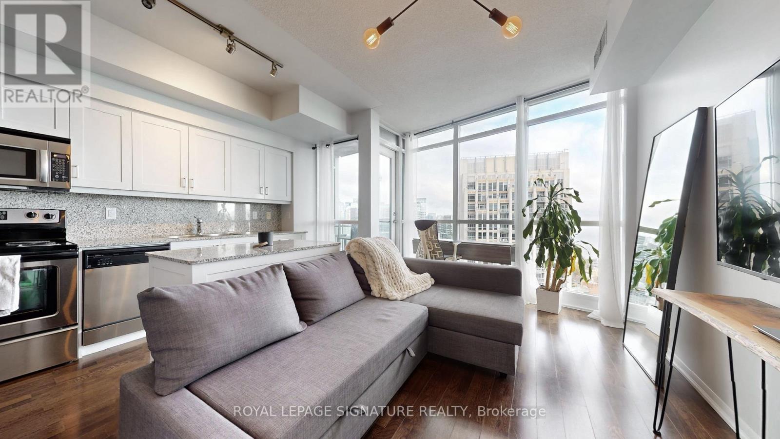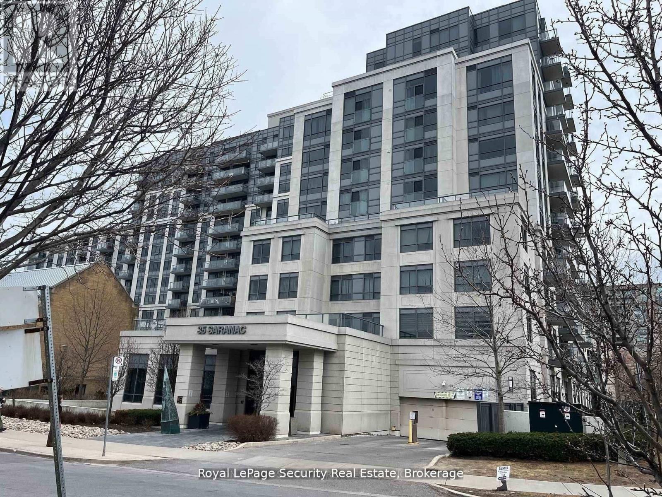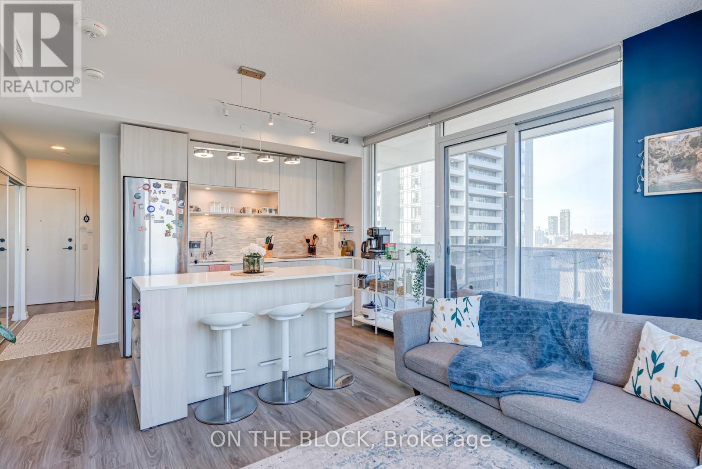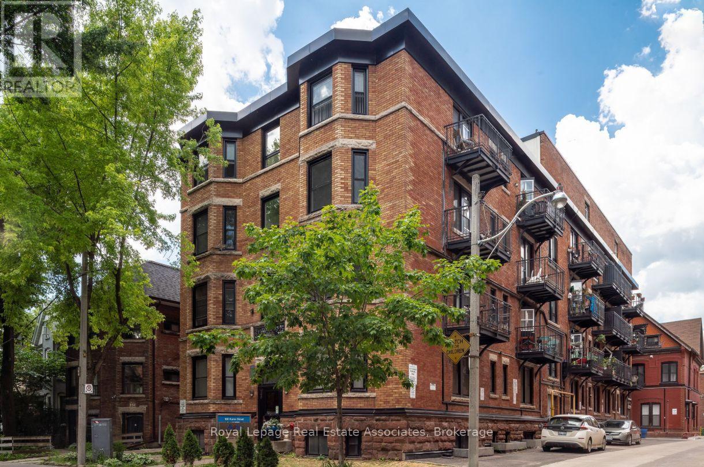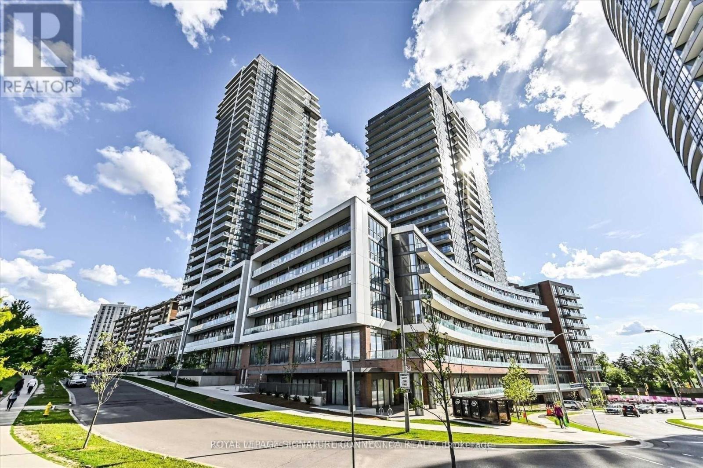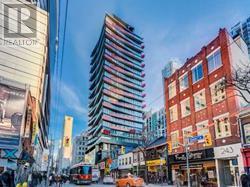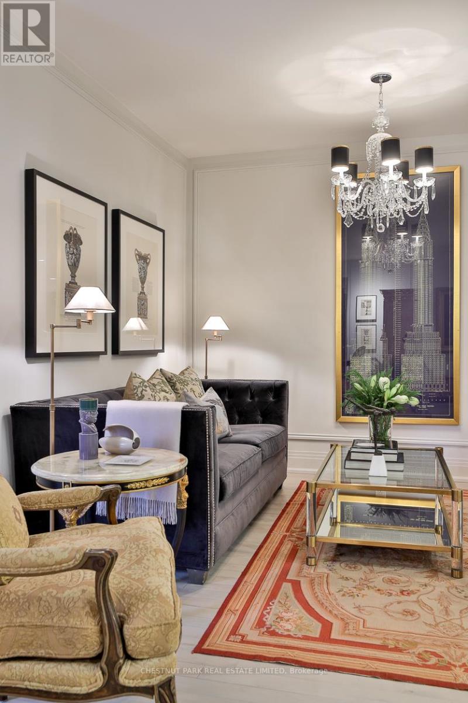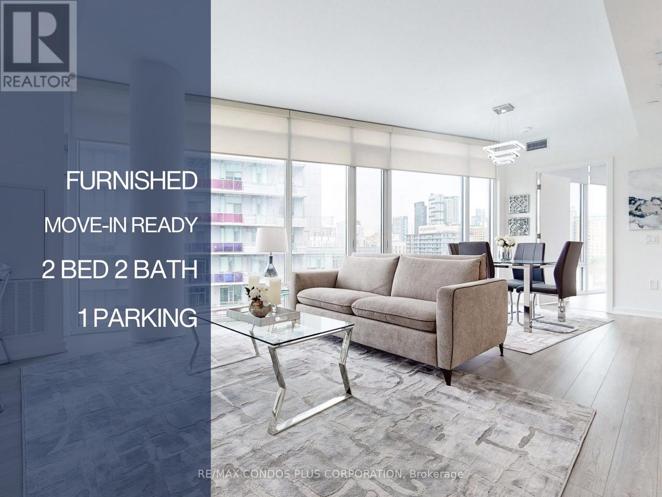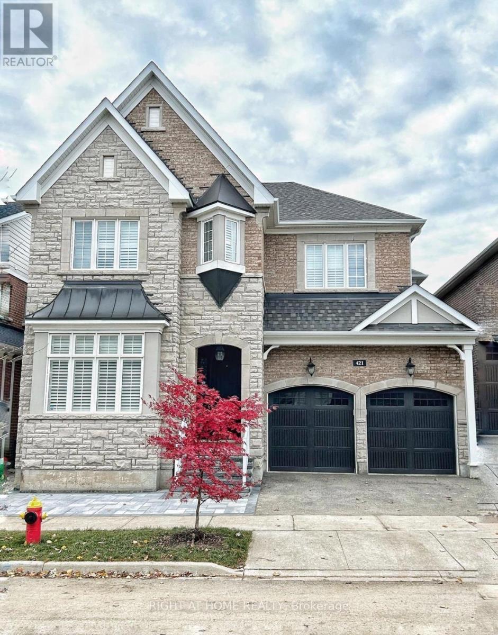1 Bloor Street E
Toronto, Ontario
Welcome To Yonge+Bloor | One Parking Spot Available For Rent Immediately | Must Be A Current Resident of the Building | Pls Provide Proof Of Residency (id:60365)
319 - 1603 Eglinton Avenue W
Toronto, Ontario
Beautiful 2-Bedroom, 2-Washroom with Parking at Empire Midtown Condos! Filled with natural light, this bright unit is ideally situated away from the elevator and garbage room for added privacy and peace. Located by the Oakwood LRT and just steps from Eglinton West Subway Station (University Line), this condo offers exceptional transit convenience. Enjoy quick access to Allen Road, making commuting North, East, or West a breeze. A short drive or bus ride takes you straight to downtown Toronto. Building Amenities Include:24-hour concierge, an elegant party lounge with fireplace and TV, fully equipped exercise and yoga studios, two inviting guest suites, and a spacious outdoor patio with BBQ's. Inside, enjoy floor-to-ceiling windows, stylish laminate flooring throughout the living area, and a full-length balcony offering unobstructed views. Both bedrooms boast large windows with north and south exposures, providing bright, airy spaces all day long. (id:60365)
2804 - 130 River St Street
Toronto, Ontario
2 Year-old 2 Bedroom 2 Bathroom. With a functional floor plan, where no wastage of space. The Unit Is Bright With 9' Ceilings And Beautiful Western Views Of The Skyline And Sunsets. Have a glass of wine on your large balcony while enjoying the city skyline with CN Tower & Lake Views. The Amenities inside and outside are show stoppers. Lots Of Afternoon Sunlight. Ensuite Laundry. Steps To Ttc, Walking Distance To Eaton Centre, Ryerson TMU, U of T, George Brown, Cabbage Town, Sobeys, Banks And Other Great Restaurants, Shopping And Amenities. Aquatic Centre And 6 Acre Park, Daniels Spectrum And Community Centre. Building Amenities; Rooftop Terrace With Wrap Around Balcony Overlooks The City, Modern Party Room, Huge Gym, Yoga, Arcade Room, Kids Lounge, 24 Hr Concierge, Visitor Parking and many more (id:60365)
3403 - 215 Fort York Boulevard
Toronto, Ontario
Welcome to 215 Fort York Blvd - a bright, airy 1-bedroom with the kind of feel-good energy everyone wants to come home to. This suite offers a clean white palette, warm natural light, and an open-concept layout that maximizes both living and dining space. The southeast exposure brings in beautiful sunlight and gives you sparkling lake views, city skyline moments, and front-row seats to planes landing at Billy Bishop - all from your private balcony. The kitchen features gorgeous shaker cabinetry, granite countertops, a centre island with extra prep/serving space, and stainless steel appliances. Perfect for anyone looking for comfort, convenience, and a calm escape right at the edge of downtown. (id:60365)
Ph4 - 35 Saranac Boulevard
Toronto, Ontario
Renovated condo with stunning city skyline views. Well managed building conveniently located in the Lawrence and Bathurst area. Unit is freshly painted. Excellent building amenities and close to public transportation. Great shops and restaurants just steps away. (id:60365)
2204 - 20 Tubman Avenue
Toronto, Ontario
Stunning 2-Bedroom, 2-Bath Suite With Parking And Locker, Perfectly Situated In The Heart Of Downtown's Dynamic Regent Park Community. With Approx. 720 Sq. Ft. Of Sleek, Modern Living Space Plus A Massive 175 Sq. Ft. Balcony, This Unit Is Drenched In Natural Light Thanks To Floor-To-Ceiling Windows That Frame City & Park Views. Live In Style At The Wyatt, A Standout Build By The Award-Winning Daniels Corporation, Offering Next-Level Amenities: A Fully Equipped Fitness Centre, BBQ Terrace, Media Rooms, Rock-Climbing Room, Guest Suites, Pet Wash Station, And More. Steps To The Financial District, Entertainment District, Distillery District, DVP, TTC, Pam McConnell Aquatic Centre, Groceries, Restaurants And More- This Is Unbeatable Value In An Unbeatable Location! (id:60365)
108 - 160 Huron Street
Toronto, Ontario
***ONE MONTH FREE RENT FOR DECEMBER OCCUPANCY*** Welcome to Epitome Apartments near College & Spadina. Bright and cozy studio apartment available for rent immediately in the heart of Toronto's vibrant Kensington-Chinatown neighbourhood. This well-maintained renovated unit features laminate flooring, a modern kitchen with newer appliances and a spacious balcony. Steps from public transit, shops, restaurants and the University of Toronto. Perfect for young professionals or students. Heat & water included, Tenant responsible for hydro, internet & tenant insurance. (id:60365)
1402 - 32 Forest Manor Road
Toronto, Ontario
Perfect 2 Bedroom Corner Suite Available At The Peak! Spacious & Bright - Functional Split Bedroom Layout. Corner Balcony That Has Amazing Nw City Views From The 14th Floor! Modern Kitchen W/Flat Smooth Top Stove With Built-In Oven - Tons Of Space For An Island Or Dining Area. Soaker Tub In The Ensuite Bath To Enjoy, Glass Door Shower In The Other! Welcome Home! Ensuite Laundry & Parking Included! Easy 401/404 Access & Ttc/Sheppard Subway At Your Door. Parkway Forest Park/Community Centre Right Outside, Various Schools/Colleges Nearby, Fairview Mall & So Much More!! (id:60365)
2503 - 215 Queen Street W
Toronto, Ontario
Smart House" Jr 1Bedroom Unit In The Heart Of Financial/Entertainment Dist. Highly Desirable Sunny Unit In High Flr W/Spectacular View Of Ontario Lake.9'Ceiling!Open Concept! Floor To Ceiling Wdws.Nicely Finished Wood Floors.24 Hours Security.Great Amenities: Gym, Guest Suites, Lounge Area, Exterior Terrace, Bbq. Walking Distance To Subway,Entertainment & Financial District.Prime Location Surrounded By Restaurants, Theatres, And Shops. 100 Walk Score. 4 Hrs Notice For Showings. (id:60365)
508 - 99 Avenue Road
Toronto, Ontario
A beautifully upgraded and thoughtfully redesigned residence in one of Yorkville's most sought after boutique buildings. This refined suite boasts 925 square feet of meticulous and cohesive living space with high quality improvements throughout, including custom California Closets in three storage areas, upgraded lighting with pot lights, crown molding in recessed ceilings, re stained hardwood floors, new hardware, and elevated millwork that adds a timeless and sophisticated feel. The kitchen has been refreshed with upgraded new appliances including a gas stove, refinished cabinetry, improved lighting, and stylish finishes that enhance both function and design. The bedroom features a newly designed built in closet perfect for additional storage. The full bathroom renovation introduces a spa inspired level of quality with high end fixtures, custom storage, elegant materials and marble throughout. This suite includes one parking space and one locker. Situated in the heart of Yorkville, this residence offers unparalleled access to luxury shopping, Michelin rated dining, top fitness studios, the Four Seasons, the ROM, and the city's finest amenities. A rare opportunity to own a move in ready suite in a prestigious building steps from everything Yorkville has to offer. (id:60365)
713 - 50 Power Street
Toronto, Ontario
**Fully Furnished, top-line hotel style, 2 Bed/2 Baths Corner Unit with **1 Parking & **1 Locker. Enjoy Luxurious Life Style! Bright & Spacious, Open Concept Layout, Quality Features & Finishes Throughout, Modern Kitchen W/StoneCounter & S/S Appliances, Smooth 9 Ft Ceilings, Floor To Ceiling Windows, Close To Downtown Core, Hwy, Step To Ttc, Shops, Restaurants, Distillery District. Great Amenities: Artists Workspace, Gym/Fitness/Yoga Studio, Party Room, Meeting Room/Lounge, Games Room, Outdoor Pool, Community Garden, Bbq Area. Vacant. (id:60365)
421 Ginger Gate N
Oakville, Ontario
Welcome to your dream home in the heart of Rural Oakville-a truly exceptional 45-ft detached residence offering 3,556 sq. ft. of refined luxury on a quiet, family-friendly street in a well-established neighborhood. Thoughtfully designed and impeccably finished, this home features 4 spacious bedrooms, 4.5 modern bathrooms, and over $200,000 in premium upgrades that elevate both style and functionality. Enjoy soaring 10-ft ceilings on the main floor and 9-ft ceilings on the second, complemented by smooth ceilings, upgraded 8-ft doors, elegant pot lights, and designer light fixtures throughout. At the heart of the home is a gourmet chef's kitchen inspired by the builder's model, showcasing high-end built-in appliances, stylish cabinetry, and premium finishes-perfect for both everyday living and entertaining. The family room is warm and inviting, highlighted by a beautifully designed fireplace and stunning waffle ceiling detail. Upstairs, the expansive primary suite offers a serene retreat with a luxurious 5-piece ensuite and his & hers walk-in closets, while each of the three additional bedrooms has access to a full bathroom. A large upper-level loft and a convenient second-floor laundry room add extra comfort and practicality. Outside, enjoy newly installed interlocking in the front and backyard, and the convenience of being just minutes from parks, top-rated schools, shopping centers, and all the amenities Oakville has to offer. This is more than just a home-it's a lifestyle of comfort, elegance, and convenience. (id:60365)

