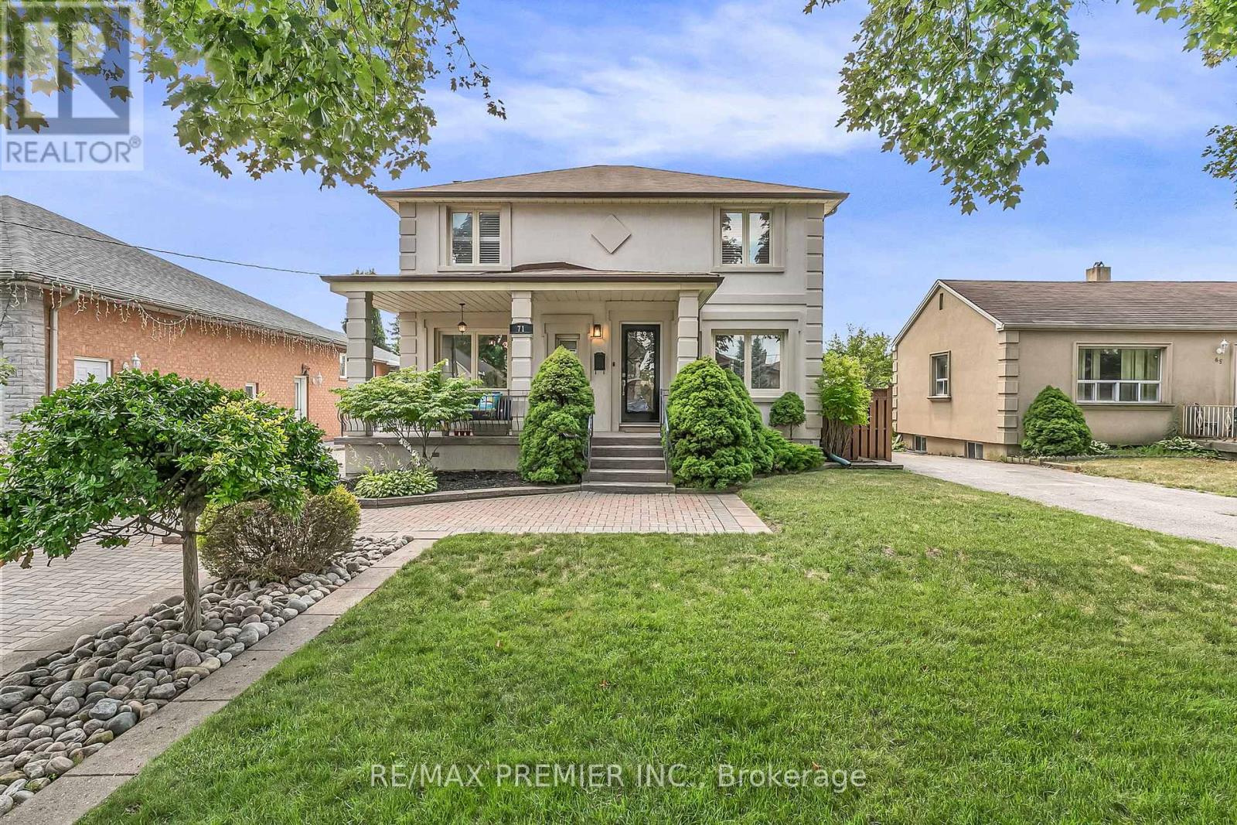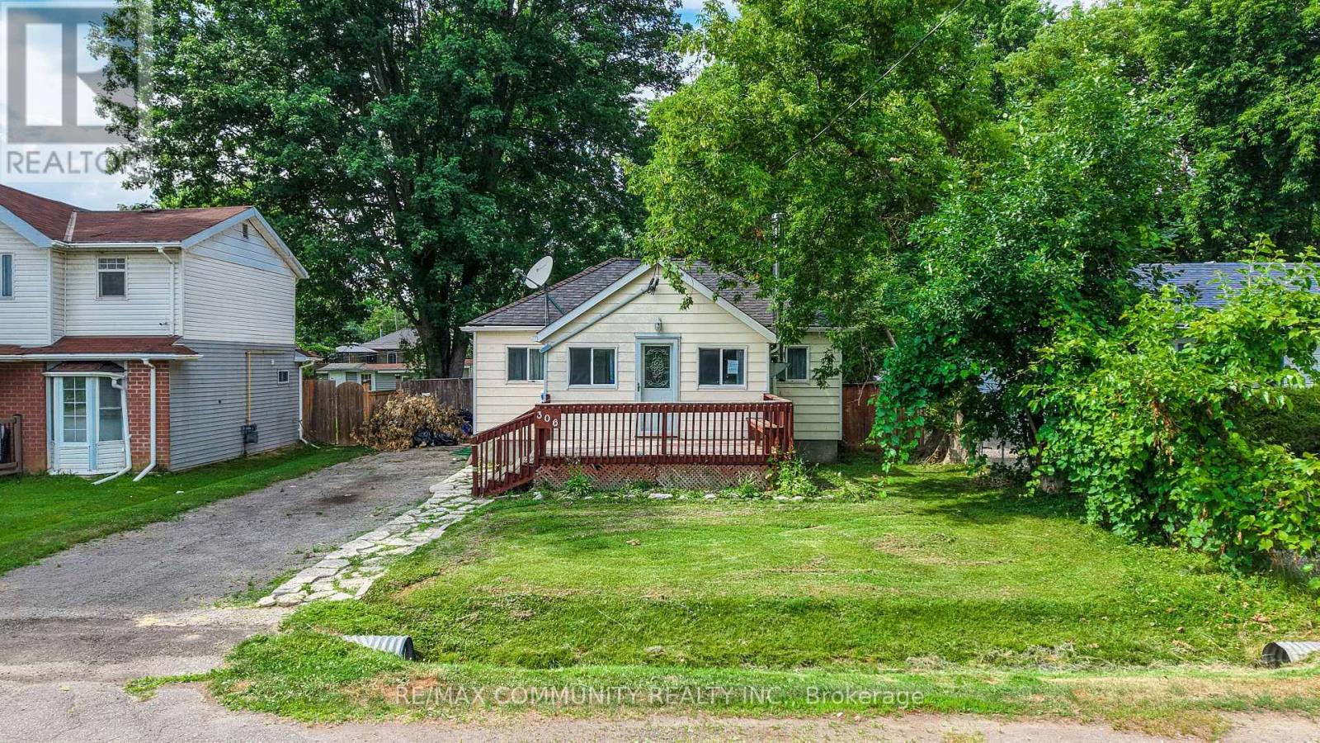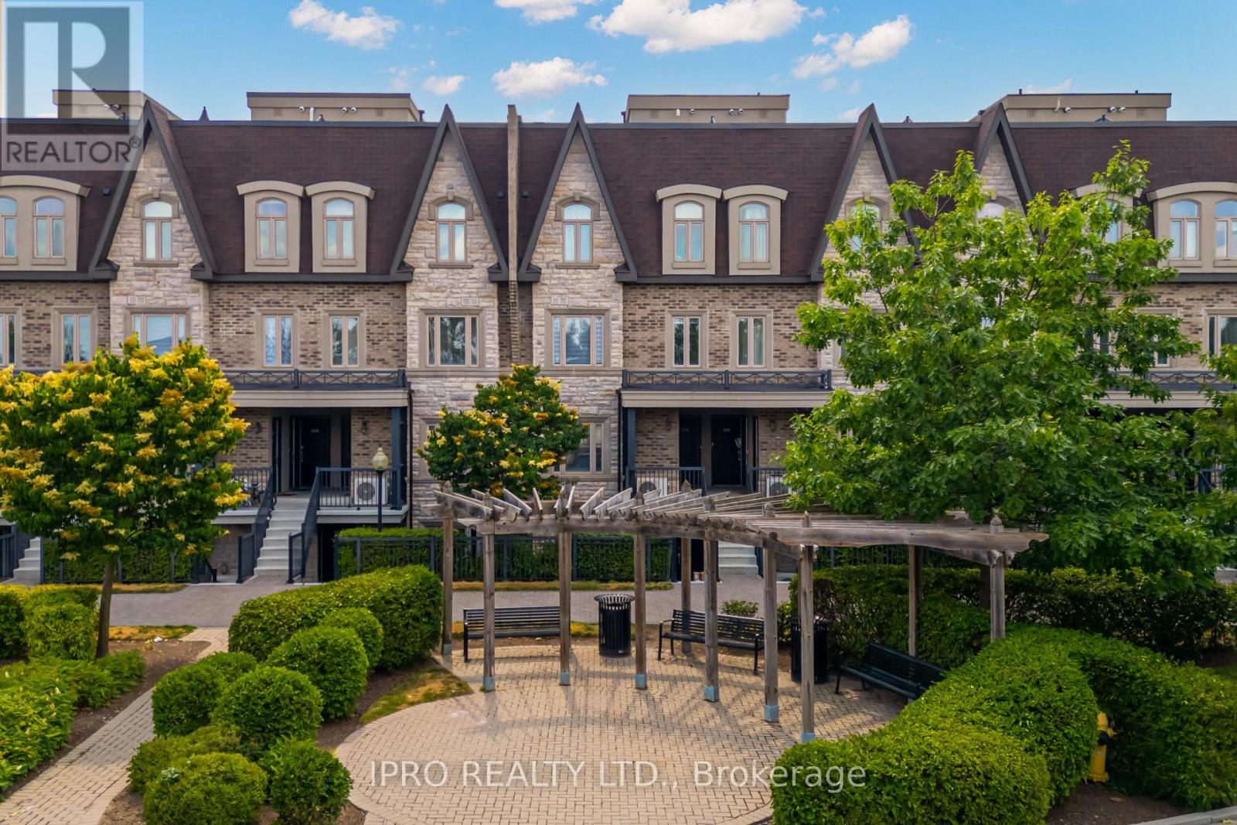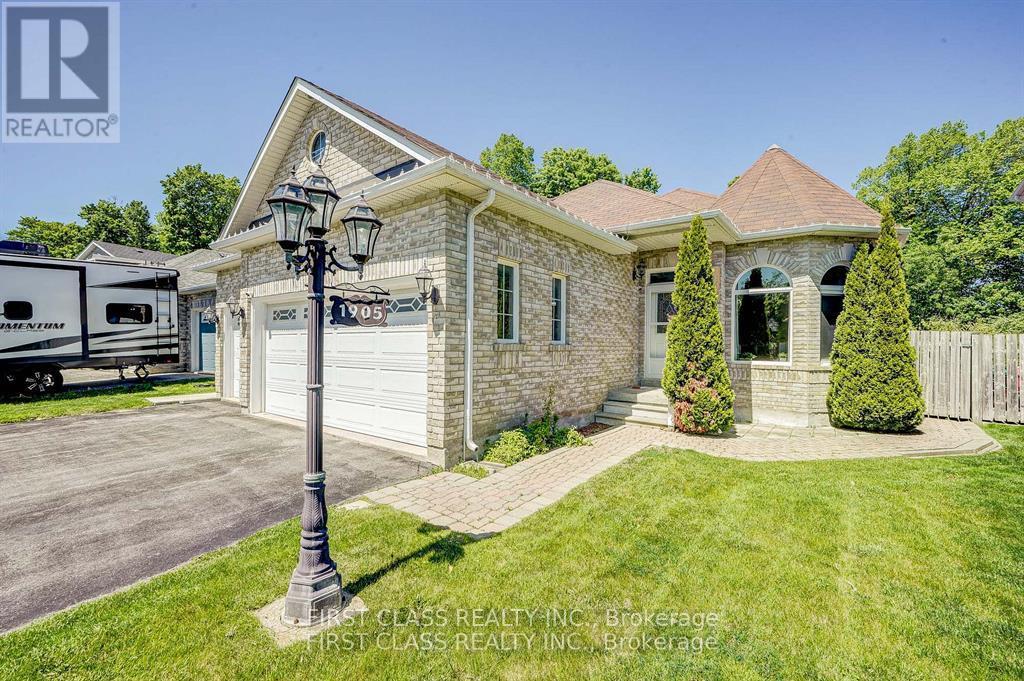71 Hawman Avenue
Vaughan, Ontario
This is a must see! Located on a quiet street in West Woodbridge, this beautiful home is situated on a huge 50x 170 lot with a 9 car driveway! Fully equipped with a salt water pool, a pergola, gazebo, solar powered pool equipment and even an in ground sprinkler system! The spacious granite kitchen with skylight, stainless steel appliances and gas stove. Main floor with plenty of pot lights, hardwood floors and crown moulding. This large home offers 3 bedrooms and 4 bathrooms with a separate entrance to the basement apartment with a fully equipped kitchen and a huge cantina.Included in this home are all window coverings, appliances including front load washer and dryer. This home is centrally located in a Woodbridge. Close to schools and shopping with very easy access to Highways and Public transportation. Many upgrades throughout the property. Come and view it today! Shows 10 +++ (id:60365)
8 Alm Court
Aurora, Ontario
A Must-Have for Sports Enthusiasts - Previously Owned by Legendary Canadian Hockey Goaltender Curtis Joseph Welcome to this stunning executive bungalow nestled on nearly 2 acres in the prestigious enclave of Aurora Estates. Boasting over 5,100 sq. ft of pure luxury, this home features 10-foot ceilings, 8-foot doors, and exceptional designer finishes throughout. Step into the sunken living room with a two-sided fireplace, perfect for entertaining or relaxing in style. The grand primary suite offers a spa-like 7-piece marble ensuite and an enormous walk-in closet. The gourmet kitchen is a chef's dream, equipped with a Wolf stove, Sub-Zero refrigerator, and elegant custom cabinetry. The fully finished walk-out basement is a true entertainer's paradise, featuring a pub, wine cellar, gym, hockey training room, games room, home theatre, and direct access to a beautifully landscaped yard with pool, cabana, hot tub and multiple sitting areas with wood burning fireplaces. For the car enthusiast, there's also a newer detached 2-car garage in addition to the main 3 car garage. (id:60365)
28 Thornway Avenue
Vaughan, Ontario
Stunning Family Home in the Prestigious Brownridge Community! This Bright, Sun-Filled4-Bedroom, 4-Bath Detached Home Sits on a Quiet Street and Offers the Perfect Blend of Comfort and Style. Features Include a Spacious Living Room, Formal Dining Room, and a Cozy Family Area with Brick Fireplace. The Kitchen Boasts Caesarstone Counters, Top-of-the-Line Stainless Steel Appliances, and a Breakfast Area Overlooking a Large Deck and Beautiful Backyard Ideal for Entertaining. Upstairs Offers 4 Generous Bedrooms and 2 Full Bathrooms with Tons of Natural Light Throughout. The Finished Basement Has a Separate Entrance, 2 Large Bedrooms, a Full Kitchen, and a 3-Piece Bath Perfect for In-Laws . Ceramic & Laminate Flooring Throughout.This Home Truly Has It All Book Your Private Tour Today! (id:60365)
31 Thornbank Road
Vaughan, Ontario
This sprawling, classically designed mansion has a gated front entrance to a circular courtyard with formal gardens with over 10,000 Sq-ft liveable area combined "Lower & upper levels" and lot size of 100 ft X 302 Ft, back to the Prestigious"Thornhill Golf Club" Professionally Interior Designed & Furnished - 6+1 Bedrooms,10 Washrooms- Showcasing A Grand Cathedral Foyer, Magestic Archways And 11 Ft & 10 Ft Ceilings with Elevator, Multiple Walk-Outs To Terraces & Enclosed- Veranda Overlook The Backyard Retreat & Swimming Pool Oasis, professional landscaping, heated driveway and surrounding wrought iron fencing with an entrance gate, Kitchen highlights include a hardwood floor, granite counters, a large centre island/breakfast bar with an integrated sink, a pantry, pot lights, a detailed decorative ceiling, custom backsplash, high-end stainless steel appliances, a built-in desk, arched windows, and a sliding door walkout to a covered patio. Off the kitchen is a covered outdoor loggia in Italian with a wood-burning fireplace. The living room features a hardwood floor, crown moulding, a wood-burning fireplace with detailed plaster surround, a ceiling medallion and chandelier, and two arched double garden-door walkouts. In the dining room, highlights include a hardwood floor, crown moulding, a chandelier and two arched windows. The office features rich wood walls, a coffered wood ceiling, wall sconces, floor-to-ceiling built-in shelves, and two double-door walkouts to the front. The backyard has a covered patio, an inground pool, a three-piece bathroom, a cabana, an inground hot tub, a large lanai with a wood-burning fireplace, an outdoor kitchen with stainless steel appliances and a dining area, fountains, gardens, a potting shed, and lawn space. The lower level wine room, a 700-bottle wine cellar, features cabinetry, counter space, exposed brick walls and ceiling, a tile floor, a games room and a sound-proof movie theatre.3 car garage and 12 parking spaces. (id:60365)
306 Kenwood Avenue
Georgina, Ontario
South Keswick 2 Bedroom Bungalow On Mature Lot In Quiet Neighborhood. Walking Distance To Lake Simcoe. Laminate Floor Through-Out Backyard With Two Large Garden Sheds. Front Deck (8 X 15), Driveway With Ample Parking Close To Schools, Shopping, And All Amenities. Minutes To 404. Great Investment, Perfect Starter Home. SEE ADDITIONAL REMARKS TO DATA FORM (id:60365)
612 - 89 South Town Centre Boulevard
Markham, Ontario
Fontana Luxury Condo In Unionville Prime Location, One Bedroom + Den Plus Breathtaking Balcony, 2 Full Baths, 9' Ceiling, Laminate Flooring Throughout, Grand Concierge W/24Hrs Security, Million Dollar Club House, Shops/Bank/Restaurant/Shops Across The Street, Mins To Go Station, Hwy 404 & Hwy 407. One Locker P2-192 & One Parking P2-008 Included. (id:60365)
108 - 320 John Street
Markham, Ontario
Welcome to Bayview Villas, A Quiet Family Friendly Neighbourhood Located In The Heart Of Thornhill. This main floor stacked townhome is laid out like a cozy bungalow. The unit offers 1.5 bathrooms and 2 bedrooms PLUS a den that could easily accommodate an office space, or be converted into a luxury walk-in closet. The open concept living and kitchen area is well thought out with a bump-out detail to perfectly fit your table or TV, allowing the spaces to be shared, yet defined. There is a front porch area and private rear patio for you to enjoy the outdoors. Granite counters, white cabinets, California Shutters, fresh paint and tons of natural light make this unit a bright and welcoming home. The location is amazing - Steps to Public Transit & Hwy 407 & Hwy 7, shopping, groceries, schools, community center, and there's a children's playground at your doorstep! Check out the owned parking too - the proximity from parking space to front door cannot be beat! See the virtual tour! Virtually staged photos have been added for inspiration. (id:60365)
1013 Ne - 9205 Yonge Street
Richmond Hill, Ontario
Featuring 9-ft ceilings, 1+1 bedroom (DEN as a second bedroom)Heat and water utilities included. locker and parking included. indoor and outdoor pools, Yoga Studio, newly upgraded gym, sauna, party room, media lounge, jacuzzi, and more. The spacious den can easily serve as a second bedroom or a private home office. this unit is filled with natural light and offers a welcoming and airy atmosphere. generous storage space including a large closet, one parking spot, and a dedicated locker .rooftop terrace, party room, billiards lounge, theatre room, and 24-hour security. Just steps to Hillcrest Mall, transit, restaurants, and more. Don't miss this opportunity to live in one of the most desirable locations in the area! (id:60365)
827 - 100 Eagle Rock Way
Vaughan, Ontario
Presenting a meticulously designed 1+1 bedroom suite at GO.2 Condominiums by the esteemed Pemberton Group, nestled in the heart of Vaughan's historic Village of Maple. The suite boasts expansive floor-to-ceiling windows, providing an abundance of natural light and a serene north-facing view. A large terrace without columns enhances the outdoor living experience. Residents enjoy access to a suite of premium amenities, including a 9th-floor terrace, yoga and steam rooms, a fully equipped fitness Centre, a theatre, a party room, and a guest suite. The suite features wide-plank laminate flooring, contemporary cabinetry, and a spa-inspired bathroom. Included with the suite are one parking spot and a locker for added convenience. community offers unparalleled connectivity, being directly adjacent to the Maple GO Station, ensuring swift access to downtown Toronto via the Barrie Line in just 33 minutes. With seamless connections to Highways 400, 407, and 404, the entire Greater Toronto Area is within easy reach. (id:60365)
501 Mcgregor Farm Trail
Newmarket, Ontario
Welcome to your Dream Home in the Prestigious Glenway Estates! This Stunning 4-bedroom, 4-bathroom residence sits on a premium 150-ft deep, Sun-Drenched Corner Lot featuring an oversized 18 x 36 Inground Pool backing onto a serene Wooded Area for added privacy * Home offers almost 3,000 sq ft of Elegant Living Space above grade * Step through an impressive 8-ft Double Door entry into a spacious Foyer, where you'll immediately notice the elegant hardwood flooring, smooth ceilings, upgraded lighting, Pot lights, and custom California Shutters * The Contemporary Kitchen is a Chefs Delight, featuring Glossy Cabinetry, Quartz Countertops, Premium Stainless Steel Appliances * The Sunlit Breakfast Area offers a seamless Walk-Out to the Private Backyard perfect for morning coffee or entertaining * The inviting Family Room centers around a cozy Gas Fireplace, creating the perfect atmosphere for relaxing evenings * Upstairs, the Expansive Primary Suite is a true retreat with an oversized Walk-in Closet and a spa-inspired 5-Piece Ensuite complete with a frameless glass shower, deep soaker tub, and double granite vanity * All secondary Bedrooms are generously sized, with one offering a private 3-piece ensuite and two sharing a 5-piece Jack and-Jill bathroom * Outside, enjoy your own Backyard Oasis featuring an oversized 18 x 36 Inground Pool perfect for summer fun and entertaining * An unbeatable location close to Upper Canada Mall, parks, ravines, trails, top-rated schools, and so much more * Don't miss this rare opportunity to own a truly exceptional home in one of Newmarket's most sought-after communities! (id:60365)
32 Daleview Court
Vaughan, Ontario
Discover The Unparalleled Breathtaking Elegance of 32 Daleview Court, A Truly Exceptional 6200 Sq.ft.(with finished walkout lower level) Residence Nestled In The Heart Of Kleinburg's Most Coveted Enclave. This Rare And Sought-After Property Offers A Once-In-A-Lifetime Opportunity To Own A Piece Of Paradise In A Prestigious Court With Gated Entrance, Backing Onto A Tranquil Ravine That Whispers Serenity And Privacy. Located Just Steps From The Charming Kleinburg Historical Village, This Estate Provides The Perfect Blend Of Exclusivity And Convenience. Imagine Living In A Sanctuary Where You Are Suspended Within A Lush Park, Surrounded By Majestic Trees And Vibrant Greenery That Create A Sense Of Peace And Seclusion. The Natural Beauty Envelops You, Providing A Private Retreat Away From The World's Hustle And Bustle. The Home Itself Is A Stunning French Country Chateau, Exuding Timeless Elegance And Refined Craftsmanship. Situated On A 1.03 Acre Lot With Gated Entrance, With 16 Car Parking, Featuring 12+5 Rooms, 4+2 Spacious Bedrooms Plus 2 Additional, Versatile Rooms( Meditation Room), Floor To Ceiling Panoramic Windows Overlooking The Lush Gardens & Ravine, And A Finished Walkout Basement With Theatre Room,Separate Nannies Suite, An In-ground Pool And An Outdoor Fire Pit! This Residence Is Designed For Both Lavish Entertaining And Comfortable Everyday Living. Every Detail Reflects Sophistication, Making It A True Masterpiece Of Design And Functionality.*** Properties Like 32 Daleview On The Market Are Exceedingly Rare, Especially In Such A Prime Location.*** Opportunities To Acquire Such A Distinctive Estate Do Not Come Often, And This May Very Well Be Your Only Chance To Own A Home Of This Caliber. Embrace The Exclusivity, Embrace The Beauty - This Is More Than Just A House! It's A Lifestyle Of Privacy, Elegance, And Natural Splendour Surrounded By Nature In One Of Kleinburg's Most Coveted Addresses! (id:60365)
Main - 1905 Webster Boulevard
Innisfil, Ontario
Only Main Floor for lease, Minutes from Lake Simcoe, backing onto serene greenbelt. Beautifully maintained bungalow features 9' ceilings, hardwood floors, a bright eat-in kitchen with granite counters, newly stainless steel appliances, walkout to a 14x32 deck ideal for entertaining .Enjoy a private backyard, newly renovated washrooms. (id:60365)













